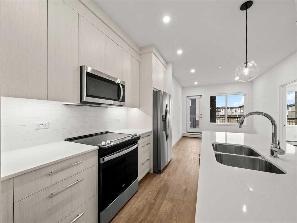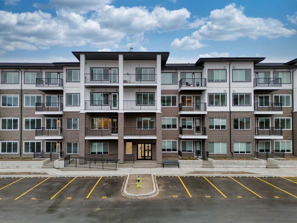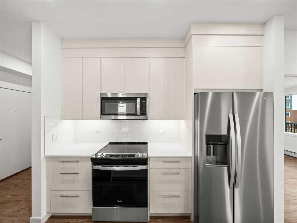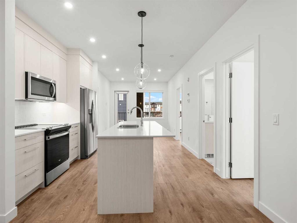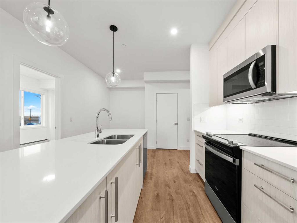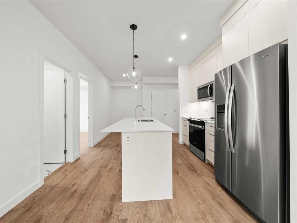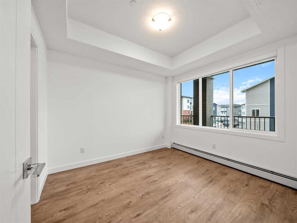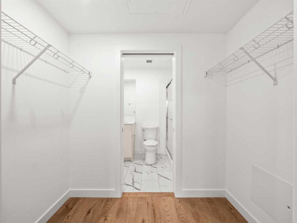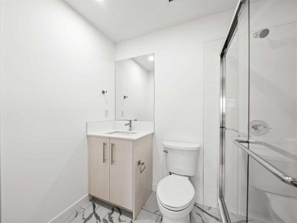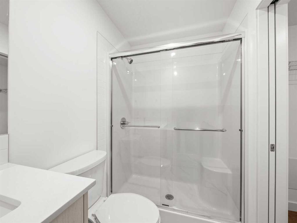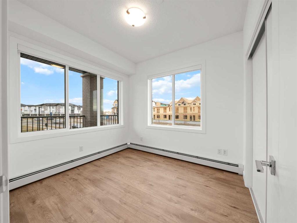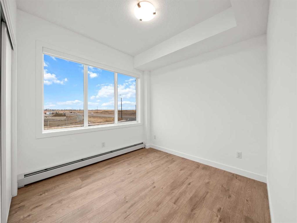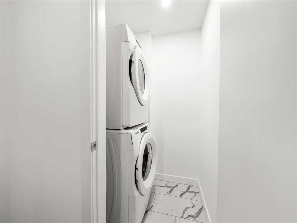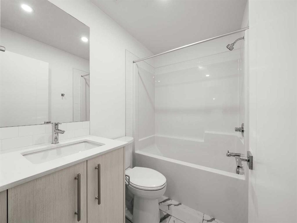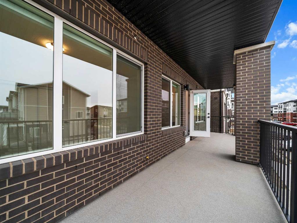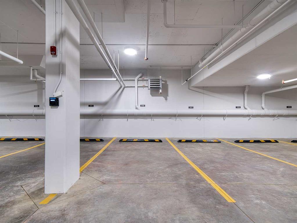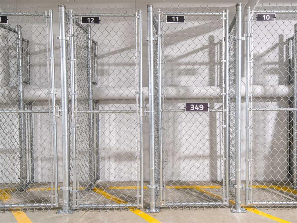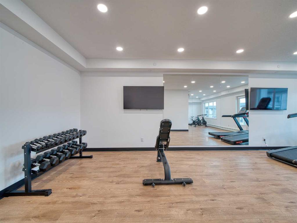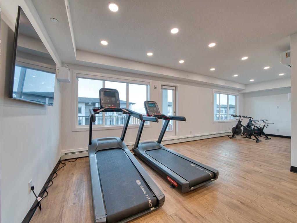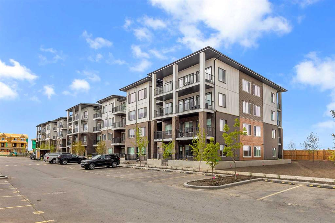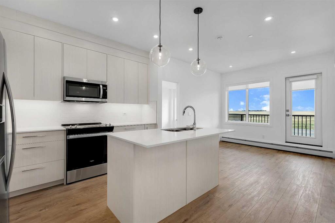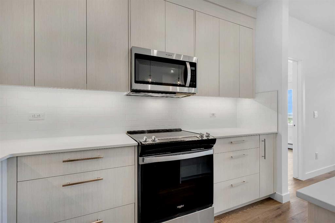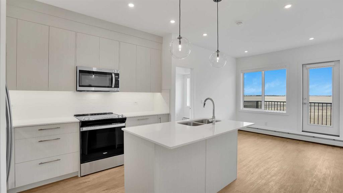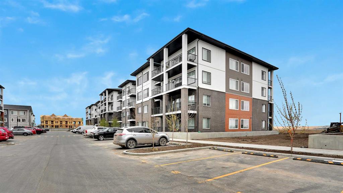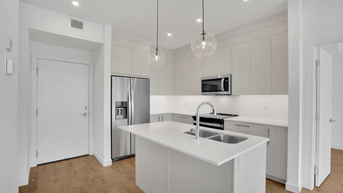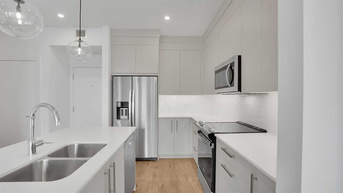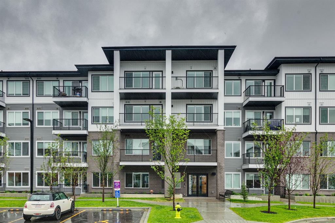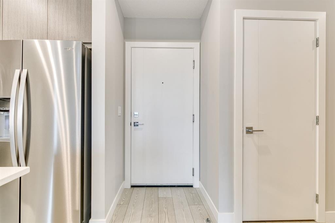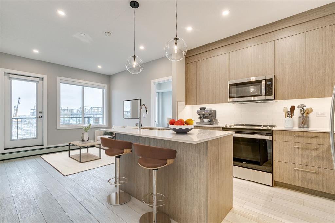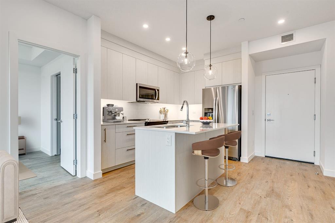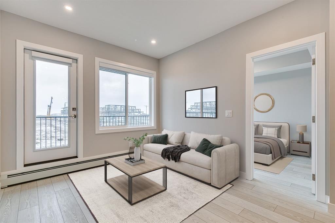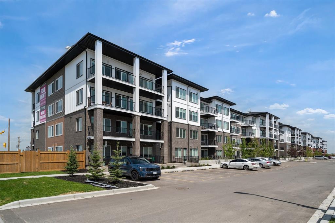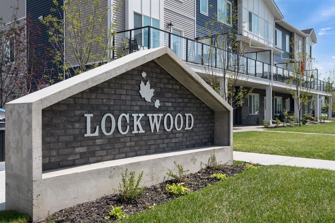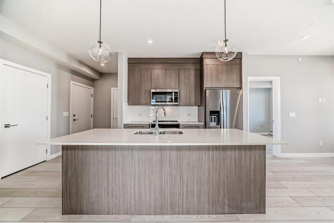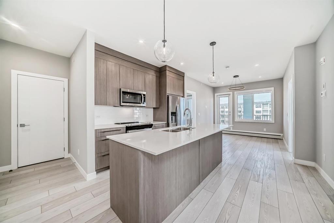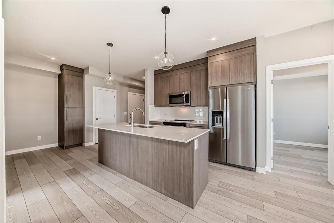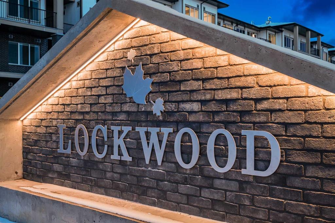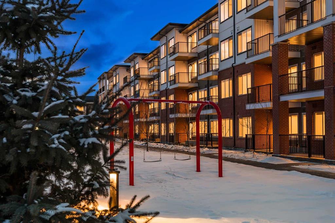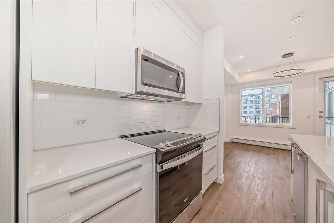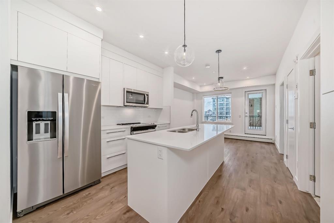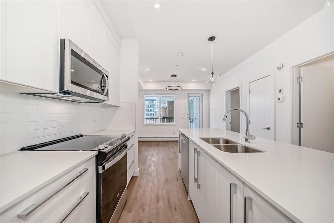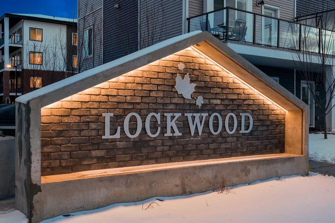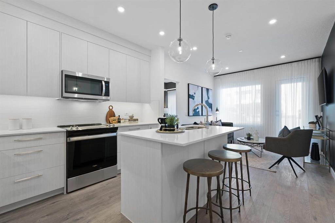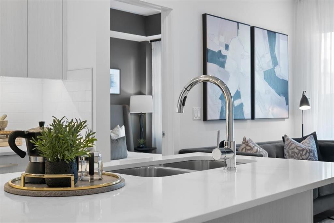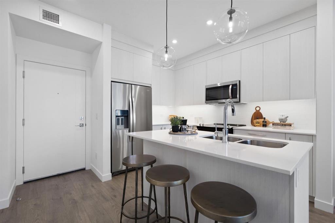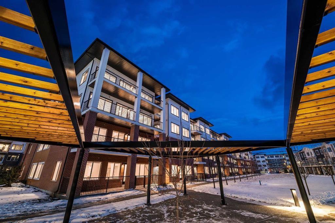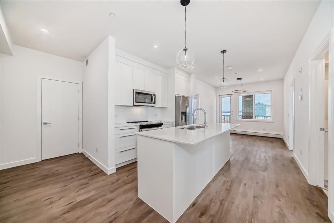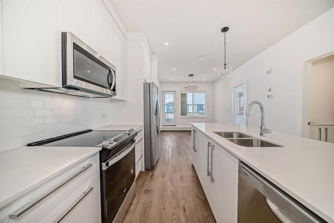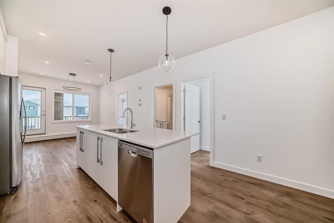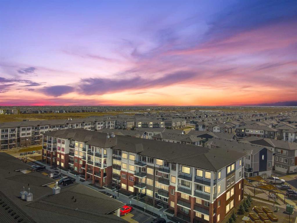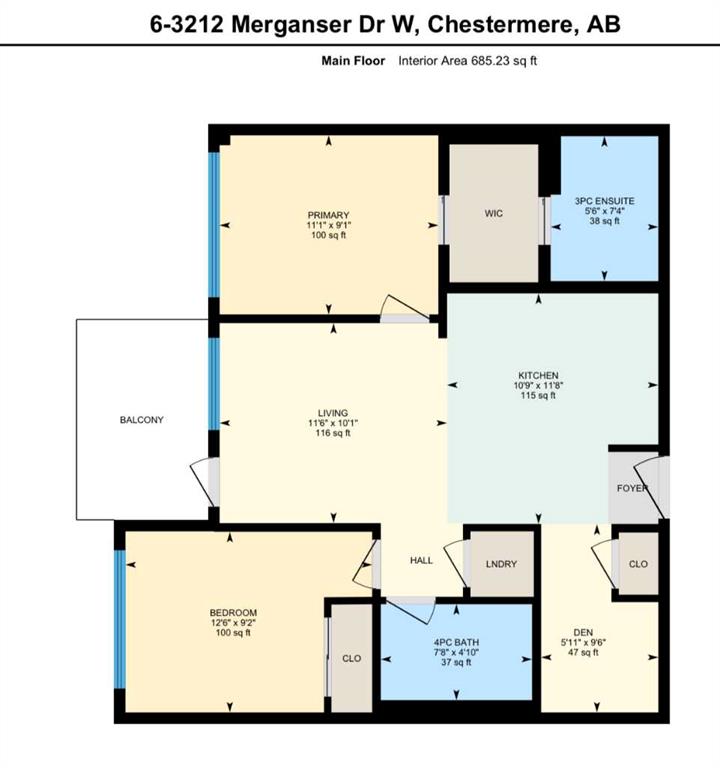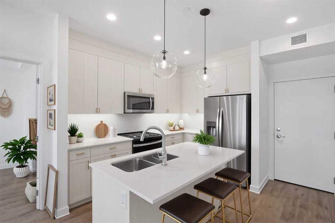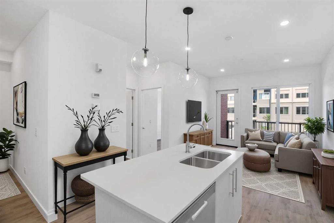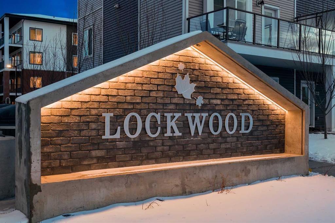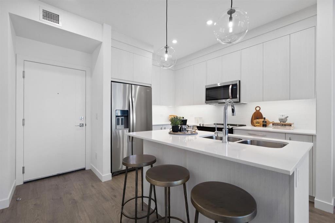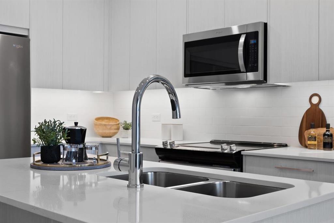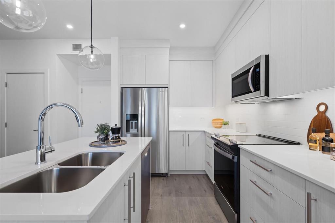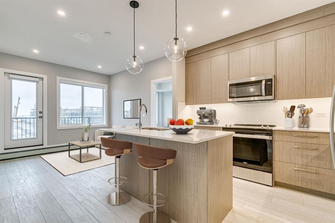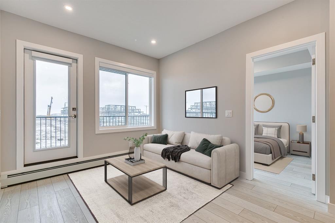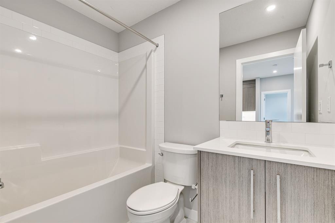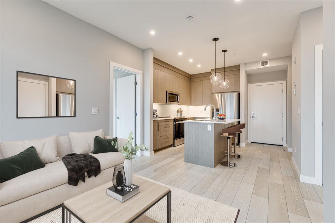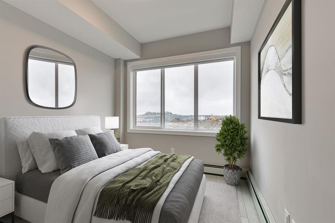4202, 6 Merganser Drive W
Chestermere T1X 2Y2
MLS® Number: A2213532
$ 379,000
3
BEDROOMS
2 + 0
BATHROOMS
2025
YEAR BUILT
Back on the market because the buyer was unable to secure new financing. Welcome to Lockwood at Chelsea – a bright and beautiful 3-bedroom, 2-bathroom unit with a HUGE balcony in one of Chestermere’s most popular new communities. Completed with underground parking and an extra storage locker this unit is a great value for comfortable, yet affordable living. This brand new condo was just completed and is ready for move in immediately. Large size corner unit has a lot of natural light from big windows. Oversized balcony is perfect for relaxing or enjoying time with friends and family. Step inside to a modern open-concept layout including kitchen with tall cabinets, quartz countertops and stainless steel appliances.. There’s also a large island with space for casual dining. The primary bedroom has its own ensuite bathroom and a walk-through closet, while two more bedrooms and a full bathroom give you lots of space for guests, family, or a home office. You’ll also enjoy in-suite laundry, underground titled parking spot, storage locker and access to great building features like a gym, owners’ lounge, and bike storage. Located just minutes from Chestermere Lake, parks, walking paths, and popular spots like Chestermere Station and Chestermere Crossing, this home is in a fantastic location with everything you need close by. Whether you're buying your first home, downsizing, or looking for a fresh start, this move-in-ready condo is the perfect mix of style, comfort, and convenience. Call your agent and book a private showing today!
| COMMUNITY | Chelsea_CH |
| PROPERTY TYPE | Apartment |
| BUILDING TYPE | Low Rise (2-4 stories) |
| STYLE | Single Level Unit |
| YEAR BUILT | 2025 |
| SQUARE FOOTAGE | 878 |
| BEDROOMS | 3 |
| BATHROOMS | 2.00 |
| BASEMENT | |
| AMENITIES | |
| APPLIANCES | Dishwasher, Dryer, Electric Stove, Microwave Hood Fan, Refrigerator, Washer |
| COOLING | None |
| FIREPLACE | N/A |
| FLOORING | Vinyl Plank |
| HEATING | Baseboard, Hot Water |
| LAUNDRY | In Unit |
| LOT FEATURES | |
| PARKING | Titled, Underground |
| RESTRICTIONS | Pet Restrictions or Board approval Required |
| ROOF | Asphalt Shingle |
| TITLE | Fee Simple |
| BROKER | CIR Realty |
| ROOMS | DIMENSIONS (m) | LEVEL |
|---|---|---|
| 3pc Ensuite bath | 7`7" x 5`1" | Main |
| 4pc Bathroom | 7`2" x 5`0" | Main |
| Bedroom | 9`0" x 11`7" | Main |
| Bedroom | 9`1" x 9`9" | Main |
| Dining Room | 9`7" x 8`4" | Main |
| Kitchen | 11`11" x 10`2" | Main |
| Living Room | 10`1" x 11`1" | Main |
| Bedroom - Primary | 9`6" x 10`9" | Main |

