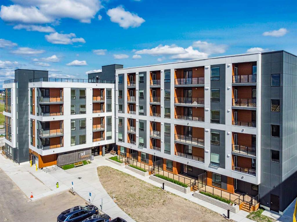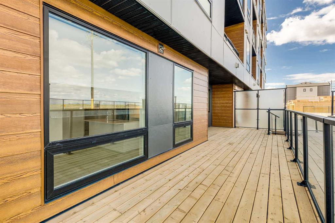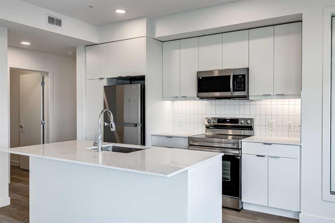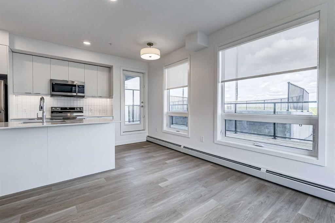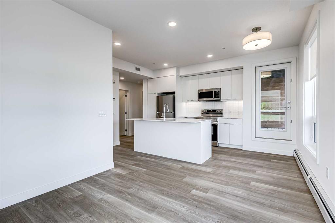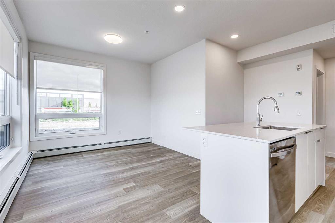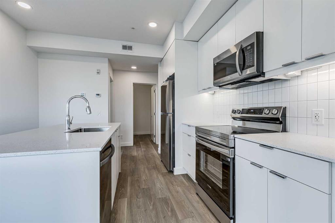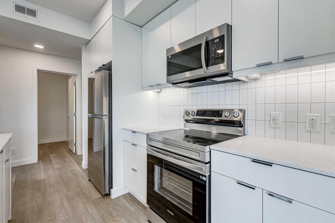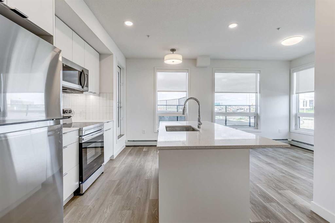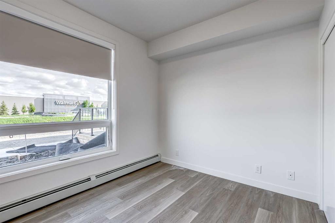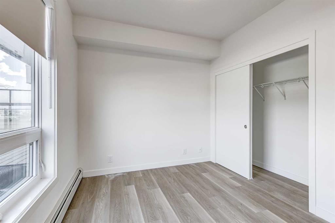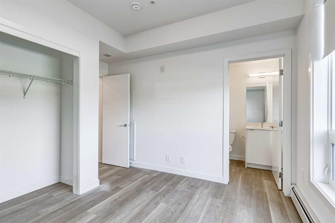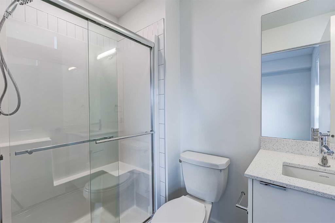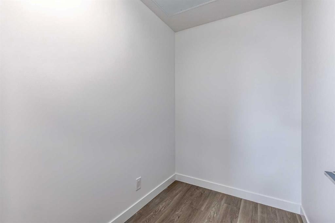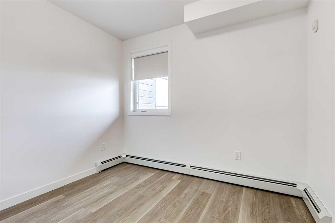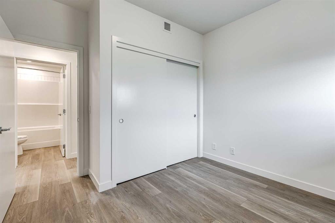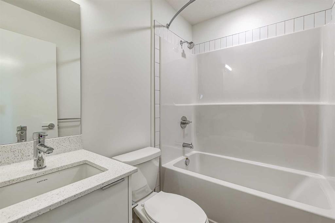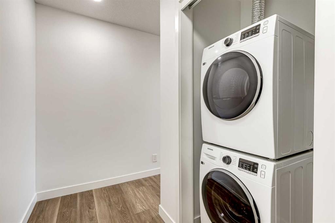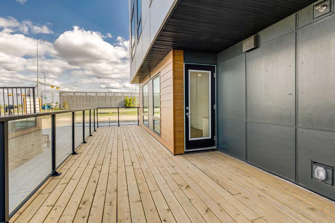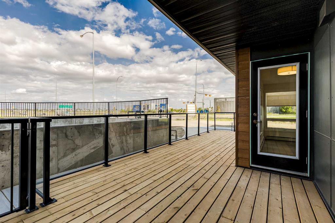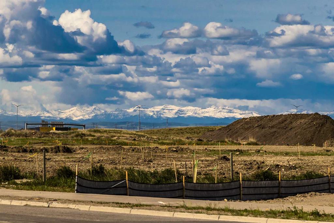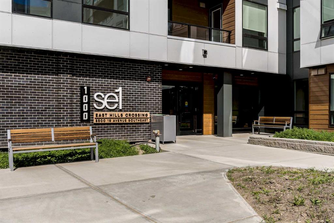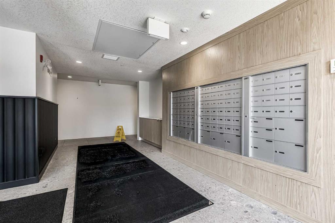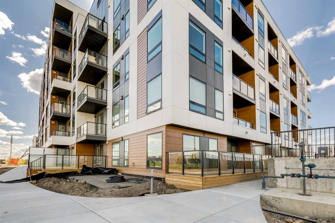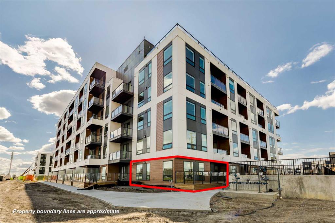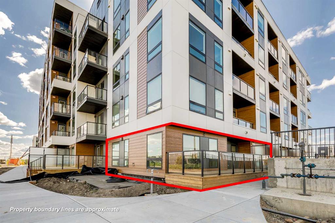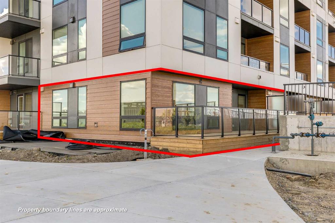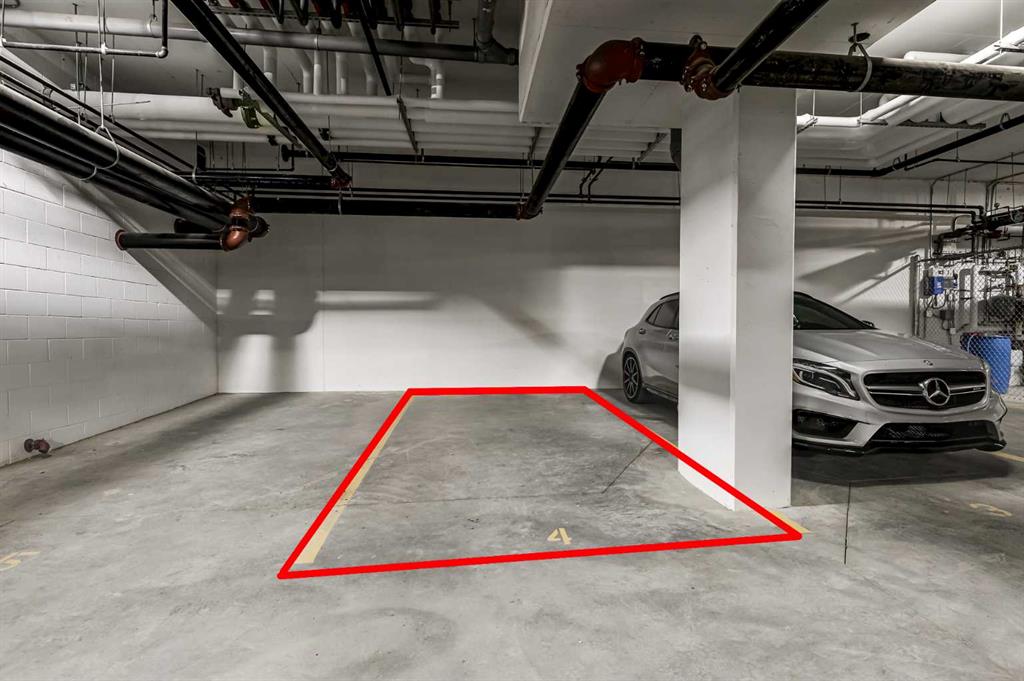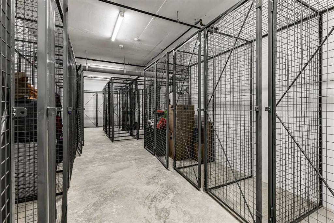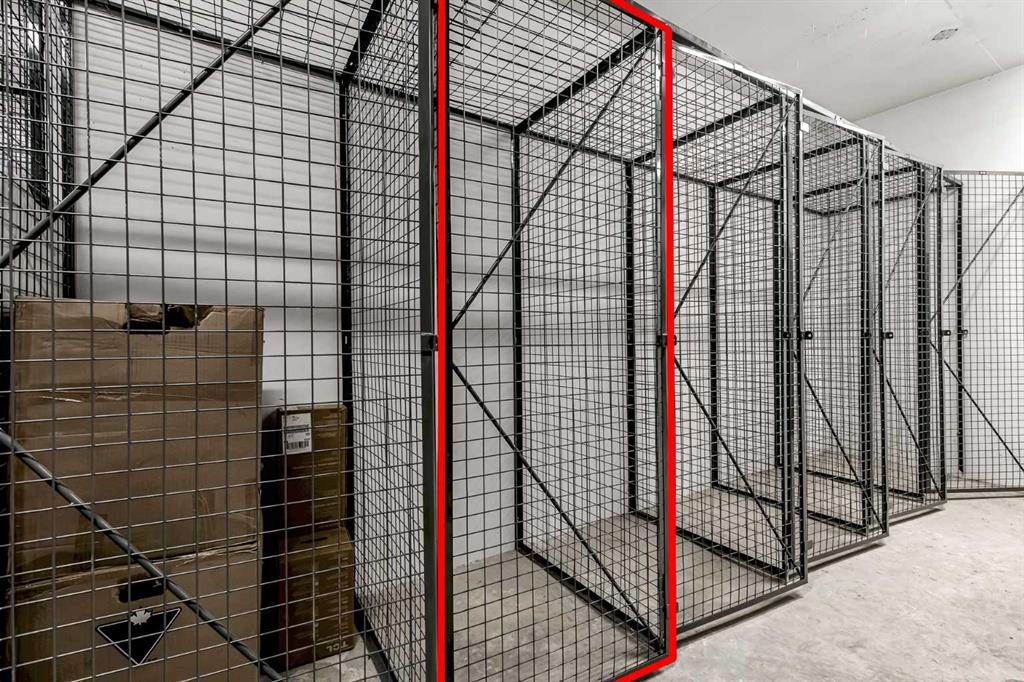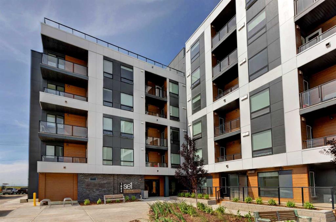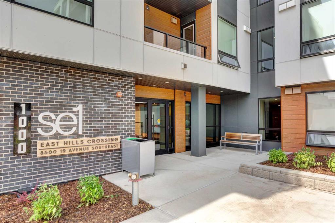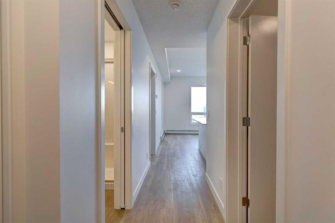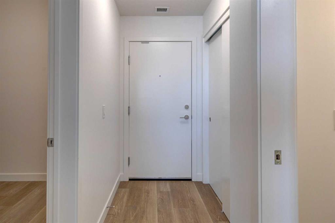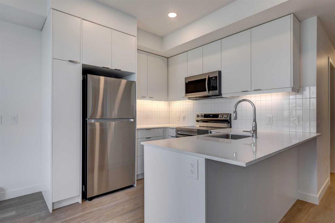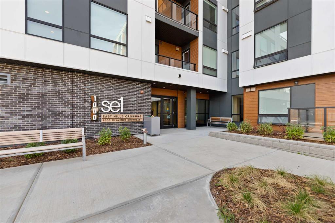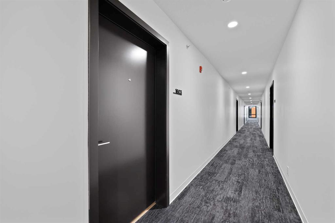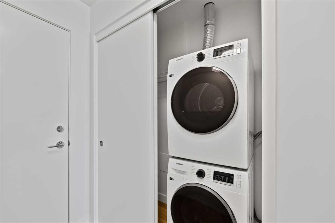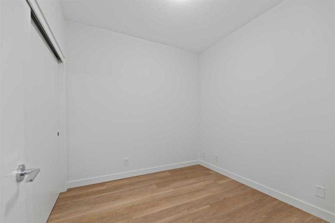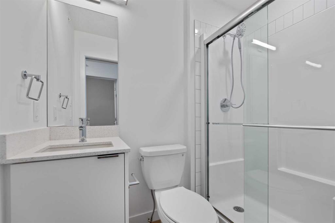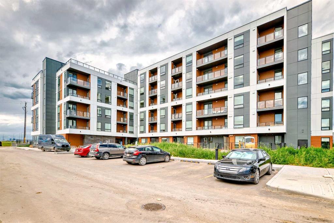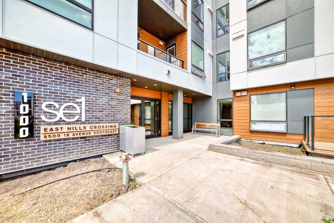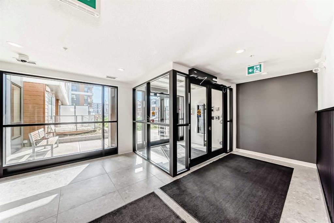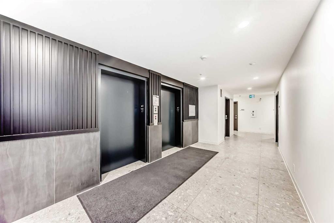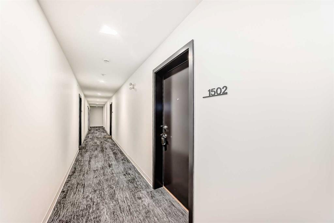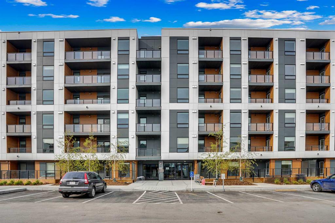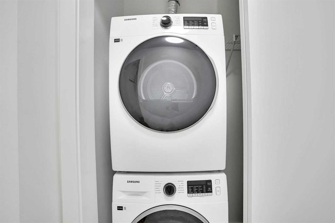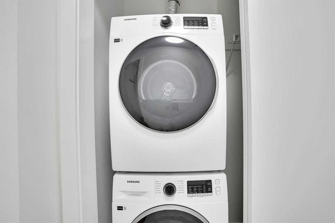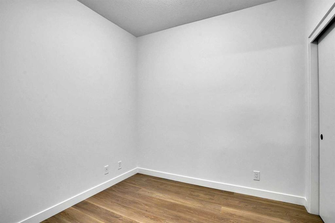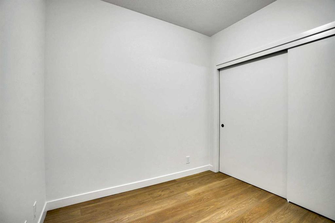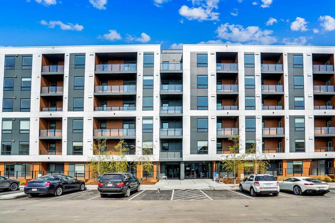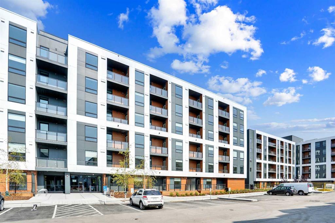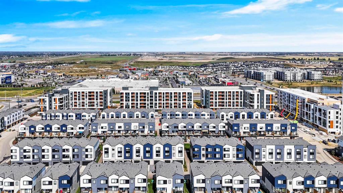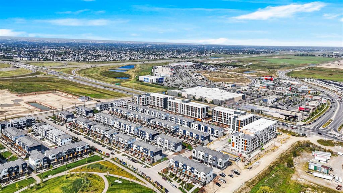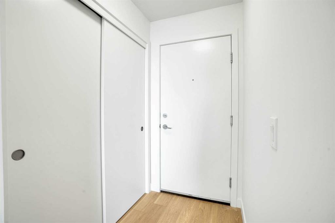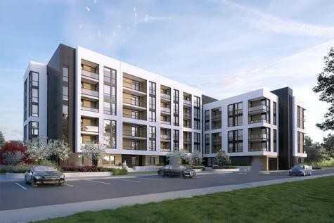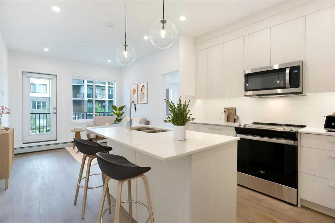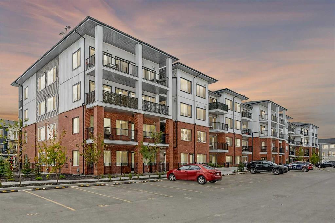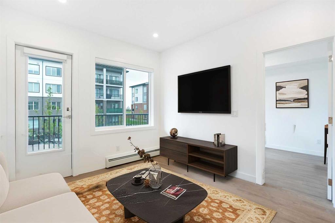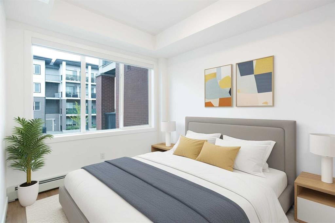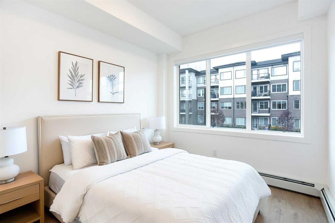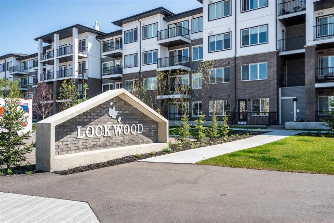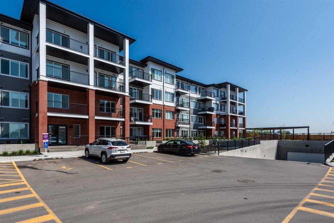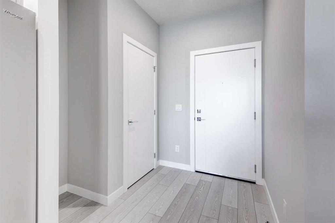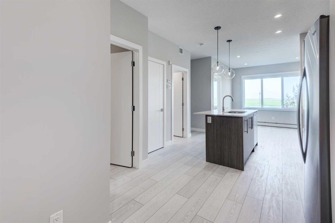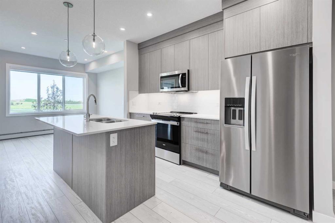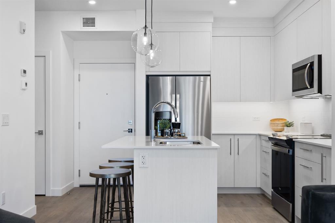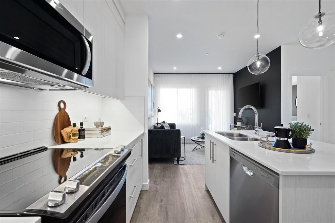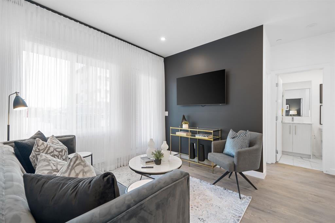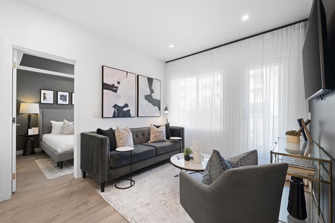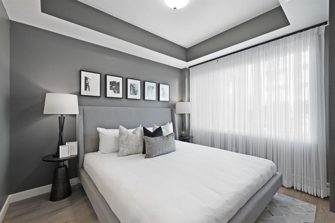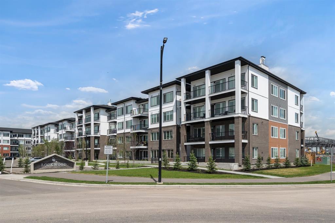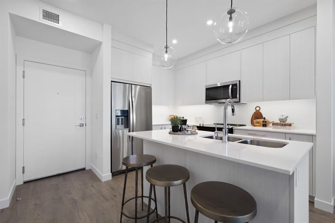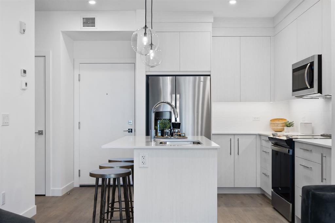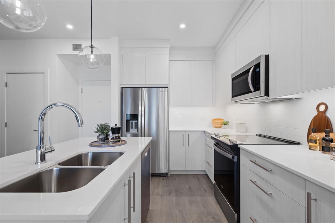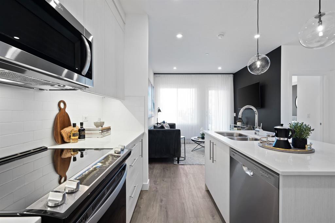1104, 8500 19 Avenue SE
Calgary T2A 7W8
MLS® Number: A2248225
$ 338,000
2
BEDROOMS
2 + 0
BATHROOMS
756
SQUARE FEET
2025
YEAR BUILT
Welcome to this spacious west-facing main floor corner unit, featuring one of the largest decks available (7.2 x 31 ft)—perfect for outdoor entertaining or enjoying your morning coffee in the sun. Inside, the well-designed layout includes a generous primary suite complete with a beautiful 3-piece ensuite, a second bedroom, and a versatile den ideal for a home office. The open-concept living room flows seamlessly into the kitchen, which boasts stunning brand new stainless steel appliances and sleek quartz countertops. A second 4-piece bathroom adds to the unit’s convenience. Additional highlights include in-suite laundry, a titled underground parking stall, and a titled storage locker. Located just across from East Hills Shopping Centre and close to parks, transit, and with quick access to Stoney Trail, this home offers a perfect blend of comfort, lifestyle, and accessibility. In a pet-friendly building with low condo fees, this is an ideal opportunity for first-time buyers, downsizers, or investors looking to be part of Calgary’s vibrant and growing east side. This one has it all—location, layout, and abundant natural light.
| COMMUNITY | Belvedere. |
| PROPERTY TYPE | Apartment |
| BUILDING TYPE | High Rise (5+ stories) |
| STYLE | Single Level Unit |
| YEAR BUILT | 2025 |
| SQUARE FOOTAGE | 756 |
| BEDROOMS | 2 |
| BATHROOMS | 2.00 |
| BASEMENT | |
| AMENITIES | |
| APPLIANCES | Dishwasher, Electric Stove, Refrigerator, Washer/Dryer Stacked |
| COOLING | None |
| FIREPLACE | N/A |
| FLOORING | Vinyl Plank |
| HEATING | Baseboard, Natural Gas |
| LAUNDRY | In Unit |
| LOT FEATURES | |
| PARKING | Underground |
| RESTRICTIONS | Pet Restrictions or Board approval Required |
| ROOF | Tar/Gravel |
| TITLE | Fee Simple |
| BROKER | eXp Realty |
| ROOMS | DIMENSIONS (m) | LEVEL |
|---|---|---|
| Entrance | 4`0" x 10`7" | Main |
| Laundry | 2`6" x 6`5" | Main |
| Eat in Kitchen | 8`9" x 15`4" | Main |
| Living Room | 10`1" x 10`7" | Main |
| Bedroom - Primary | 9`1" x 10`9" | Main |
| Bedroom | 9`2" x 10`4" | Main |
| Den | 5`3" x 7`0" | Main |
| 3pc Ensuite bath | Main | |
| 4pc Bathroom | Main |

