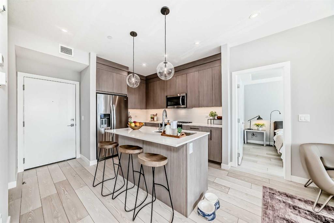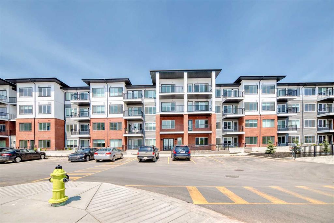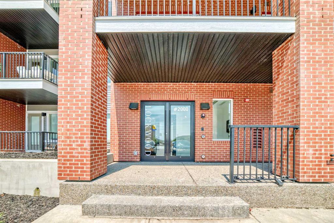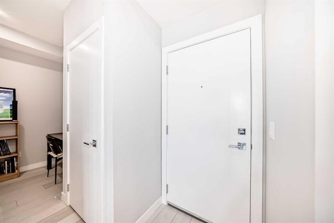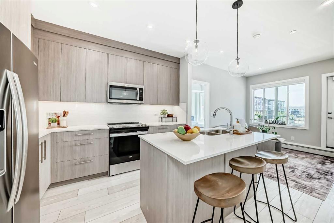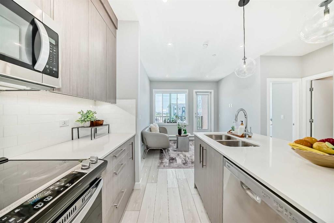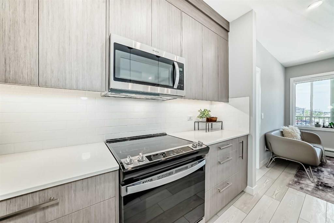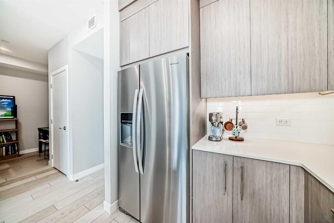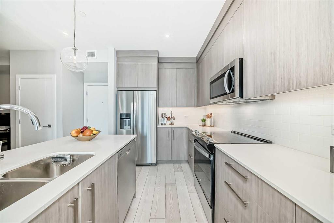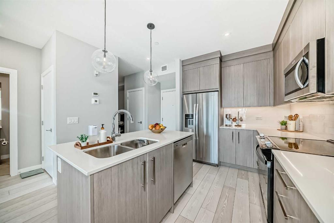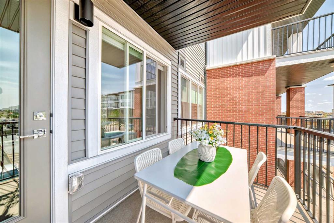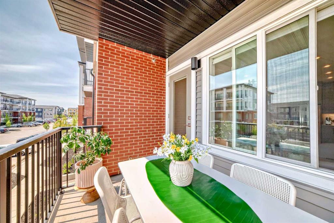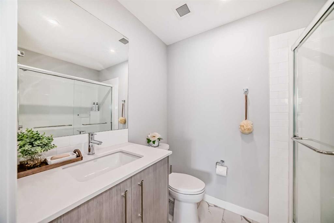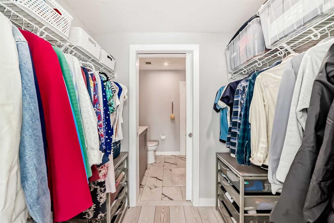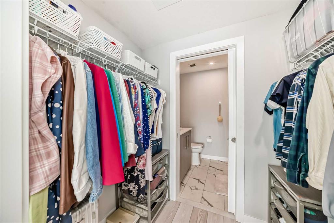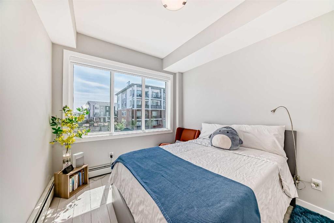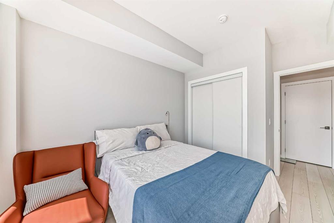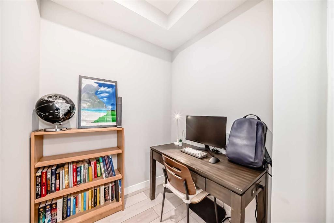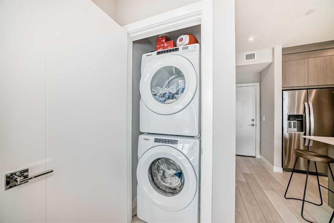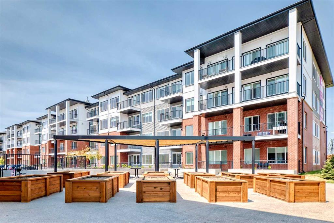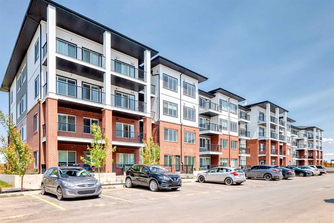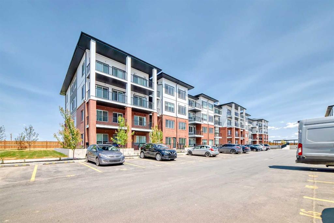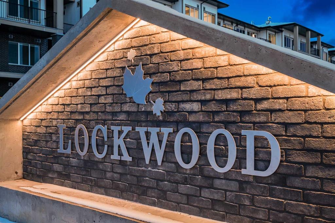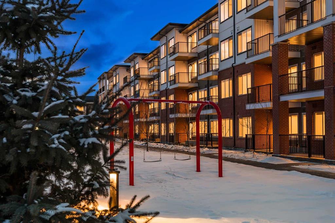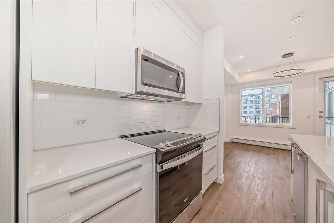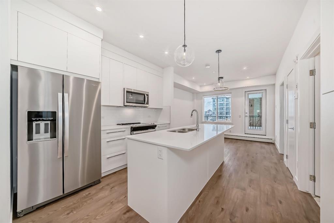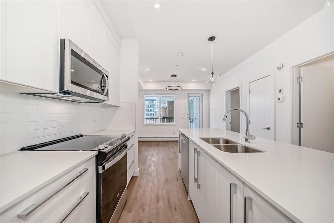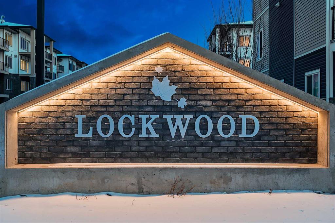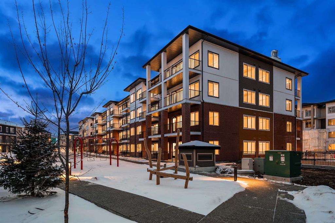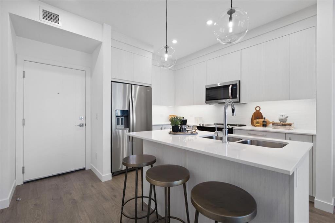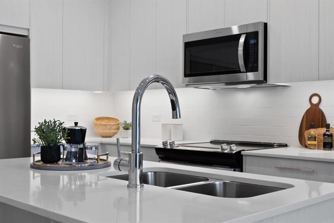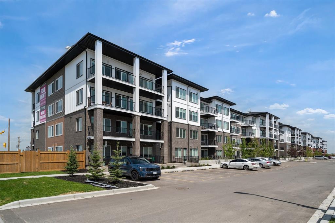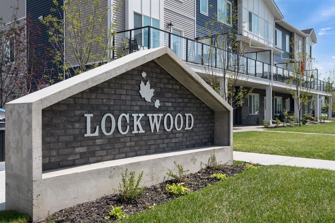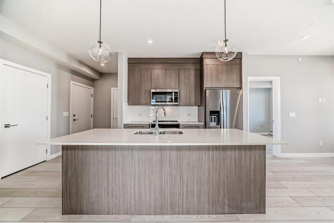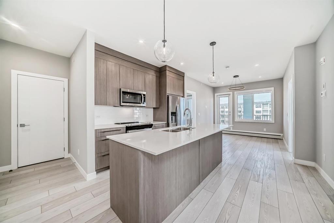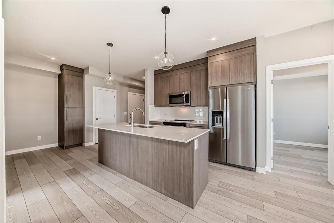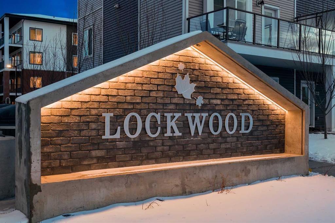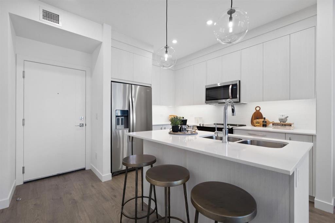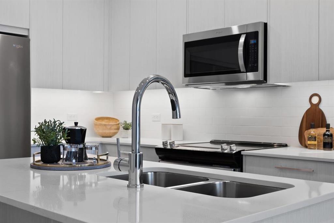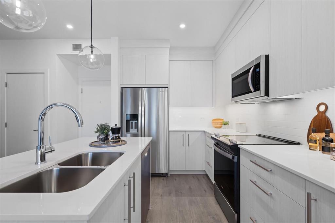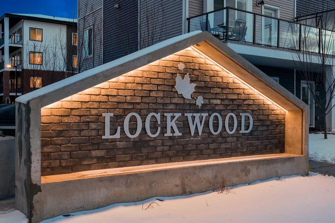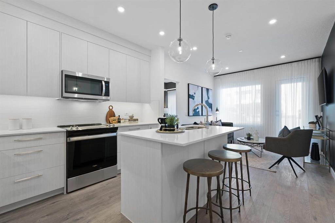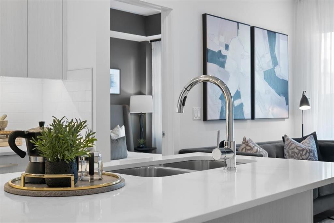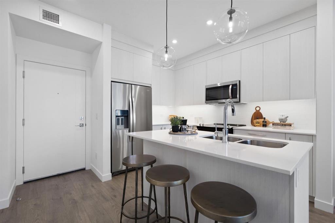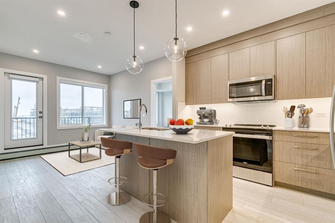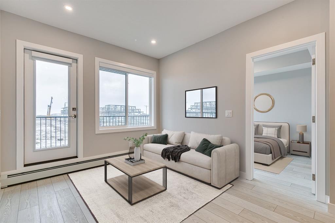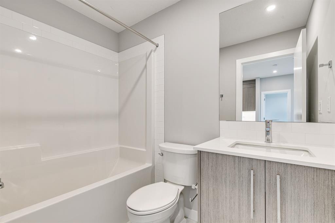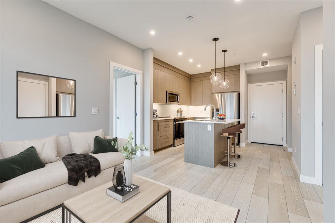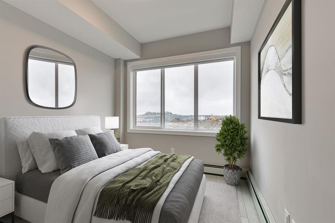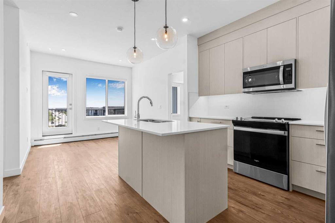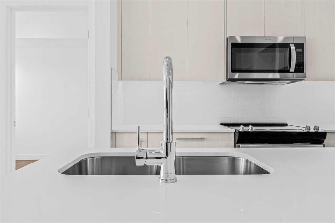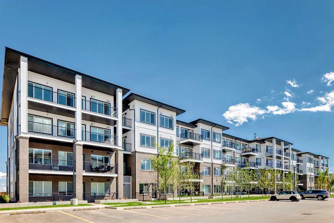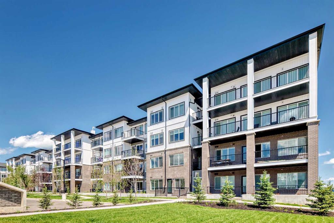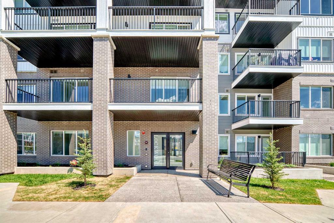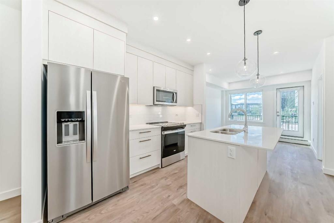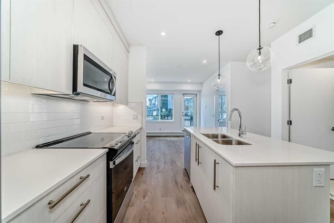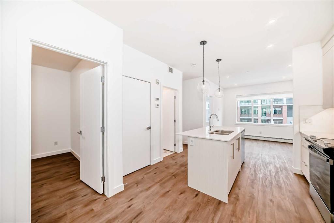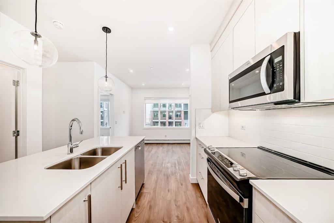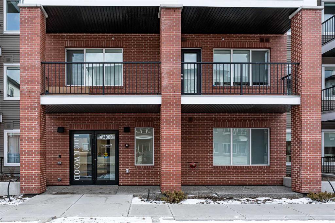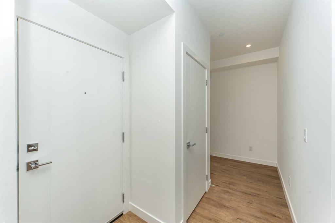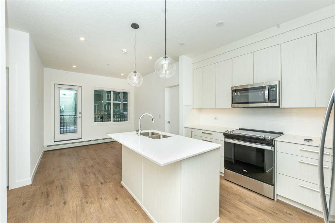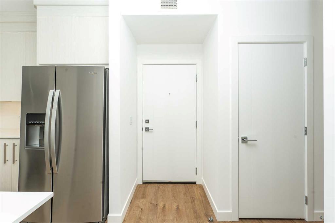2208, 6 Merganser Drive W
Chestermere T1X2Y2
MLS® Number: A2228559
$ 369,900
2
BEDROOMS
2 + 0
BATHROOMS
695
SQUARE FEET
2025
YEAR BUILT
DISCOVER LOCKWOOD – A STUNNING 2-BEDROOM + DEN, 2-BATHROOM unit with TITLED UNDERGROUND PARKING, ideally located in the vibrant and growing community of Chelsea, Chestermere. Steps from PARKS, PLAYGROUNDS, WALKING TRAILS, and minutes to CHESTERMERE LAKE, this location is perfect for outdoor lovers. This BRIGHT, OPEN-CONCEPT home features an OVERSIZED SOUTH-FACING BALCONY, flooding the space with NATURAL LIGHT and offering beautiful VIEWS – perfect for relaxing or entertaining. Inside, enjoy LUXURY VINYL PLANK FLOORING, HIGH CEILINGS, and a designer kitchen with FULL-HEIGHT CABINETRY, STAINLESS STEEL APPLIANCES, QUARTZ COUNTERTOPS, and a PANTRY. The PRIMARY SUITE includes a WALK-THROUGH CLOSET and private 3-PIECE ENSUITE. A SECOND BEDROOM, DEN, and 4-PIECE MAIN BATHROOM complete the smart layout. BONUS AMENITIES include a FITNESS CENTRE, OWNERS' LOUNGE, and BIKE STORAGE. BRAND NEW and MOVE-IN READY, this home offers STYLE, COMFORT, and COMMUNITY. Contact me or your favorite realtor today for A PRIVATE SHOWING!
| COMMUNITY | Chelsea_CH |
| PROPERTY TYPE | Apartment |
| BUILDING TYPE | Low Rise (2-4 stories) |
| STYLE | Single Level Unit |
| YEAR BUILT | 2025 |
| SQUARE FOOTAGE | 695 |
| BEDROOMS | 2 |
| BATHROOMS | 2.00 |
| BASEMENT | |
| AMENITIES | |
| APPLIANCES | Dishwasher, Electric Range, Garage Control(s), Microwave Hood Fan, Refrigerator, Washer/Dryer Stacked, Window Coverings |
| COOLING | None |
| FIREPLACE | N/A |
| FLOORING | Vinyl Plank |
| HEATING | Baseboard |
| LAUNDRY | In Unit |
| LOT FEATURES | |
| PARKING | Parkade, Stall, Titled, Underground |
| RESTRICTIONS | Pets Allowed |
| ROOF | |
| TITLE | Fee Simple |
| BROKER | CIR Realty |
| ROOMS | DIMENSIONS (m) | LEVEL |
|---|---|---|
| Entrance | 6`0" x 7`8" | Main |
| Den | 5`6" x 5`11" | Main |
| Kitchen With Eating Area | 11`9" x 11`2" | Main |
| Living Room | 11`0" x 10`3" | Main |
| Bedroom - Primary | 9`1" x 11`1" | Main |
| Walk-In Closet | 4`7" x 6`11" | Main |
| 3pc Ensuite bath | 5`5" x 7`4" | Main |
| Bedroom | 10`2" x 9`1" | Main |
| 4pc Bathroom | 4`11" x 7`9" | Main |
| Laundry | 3`2" x 3`3" | Main |
| Balcony | 9`10" x 6`7" | Main |

