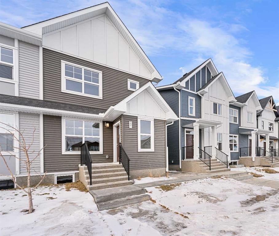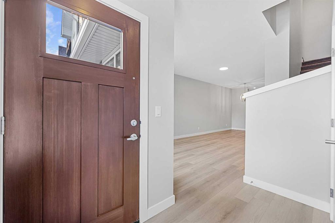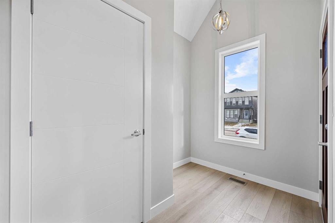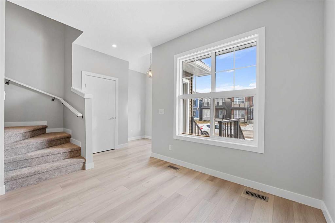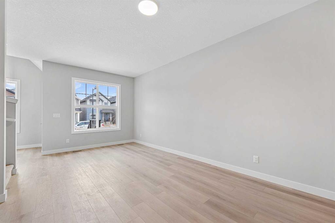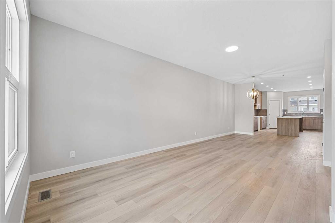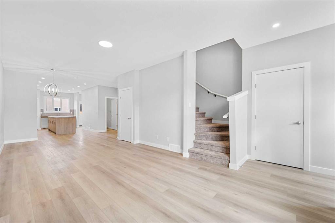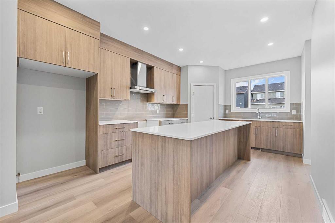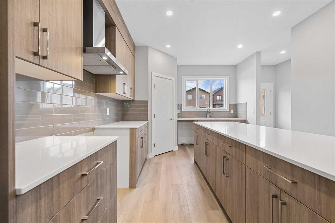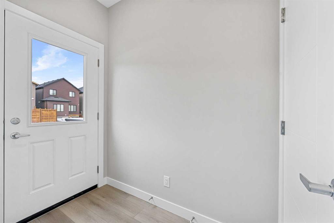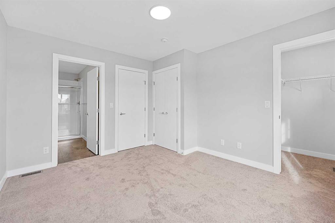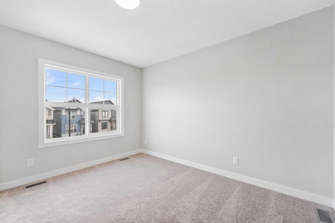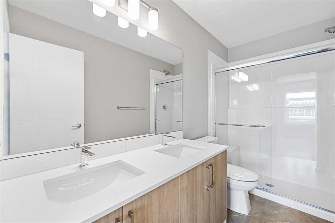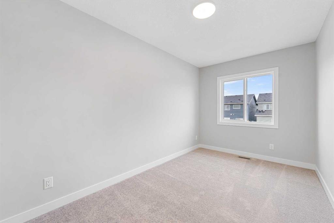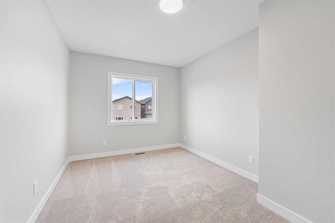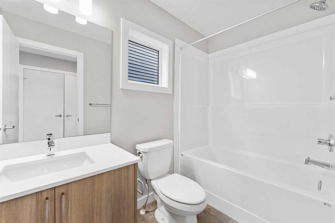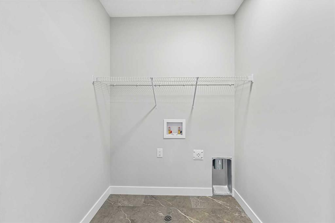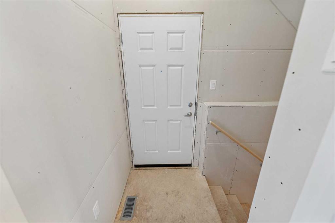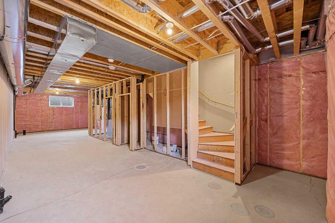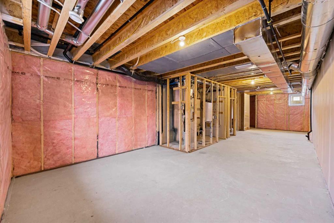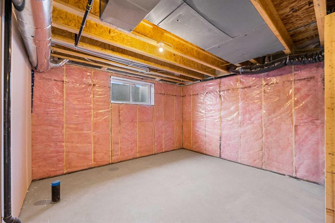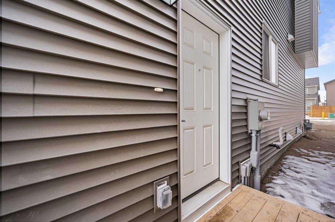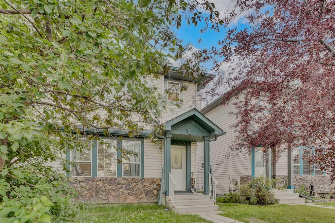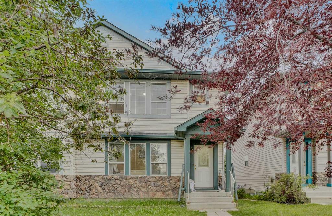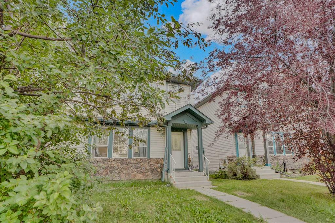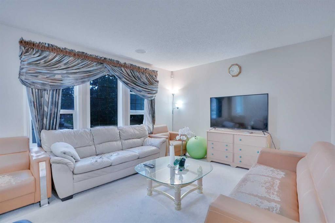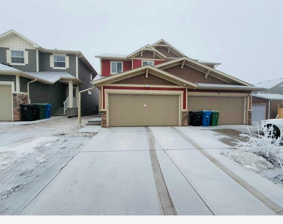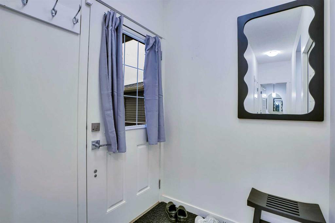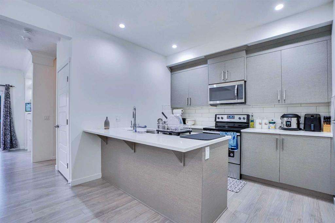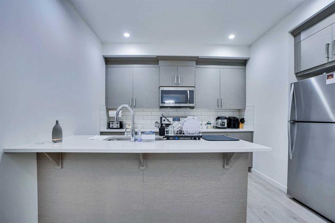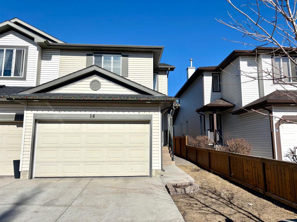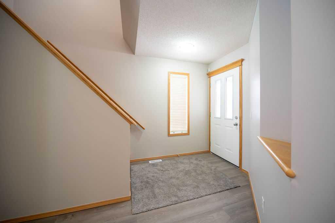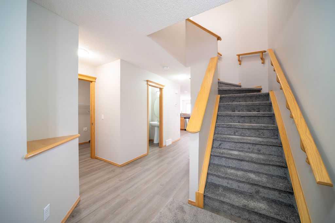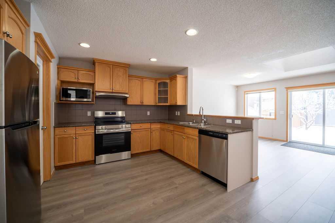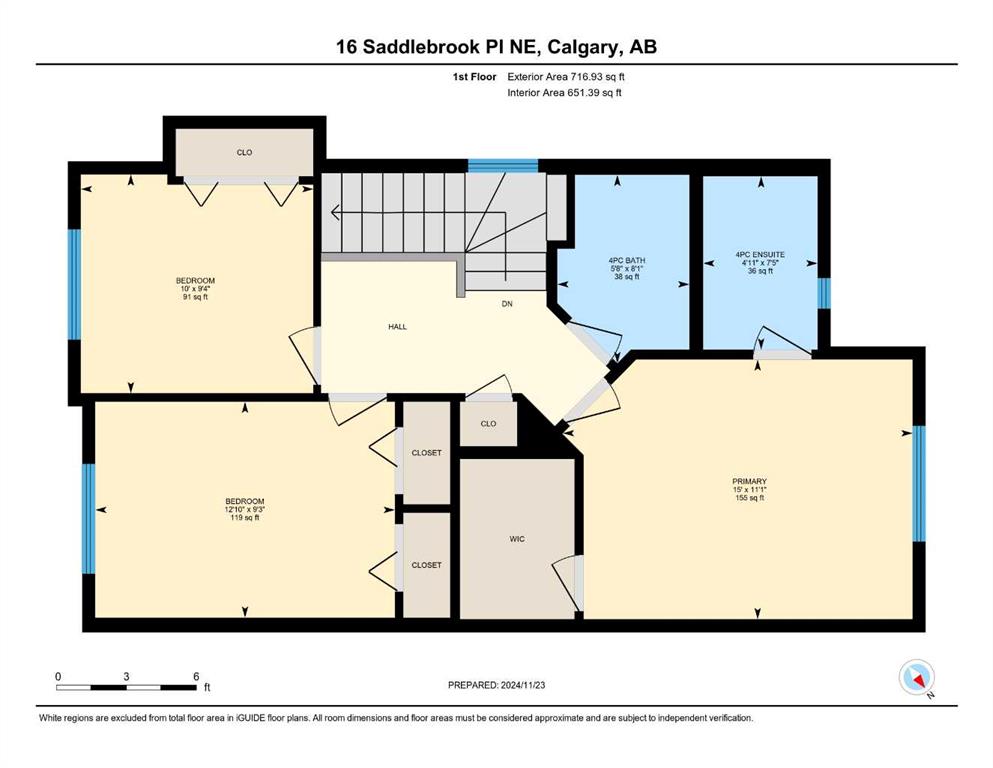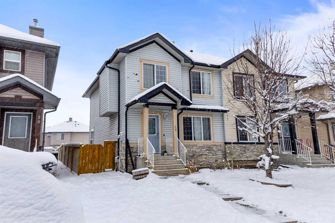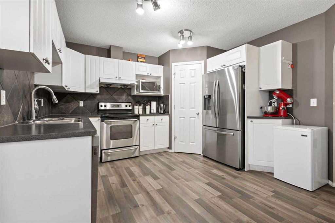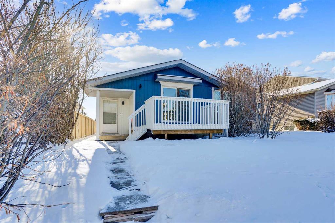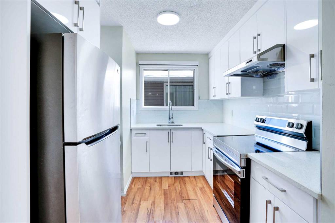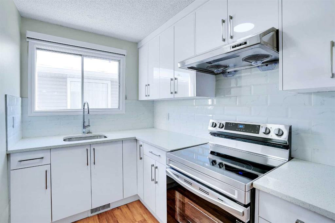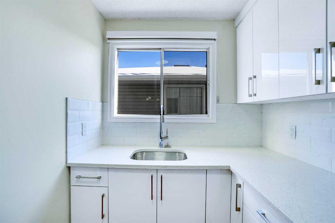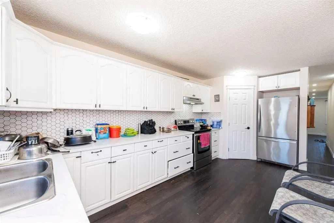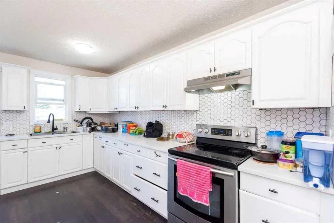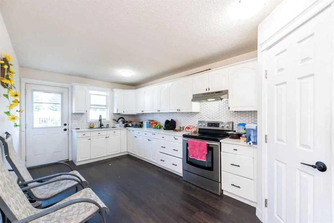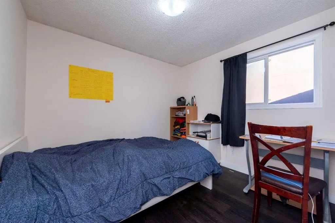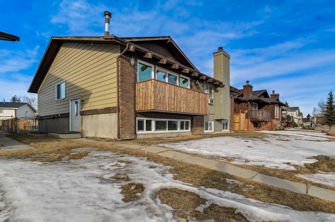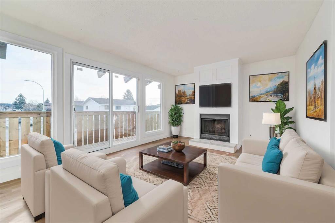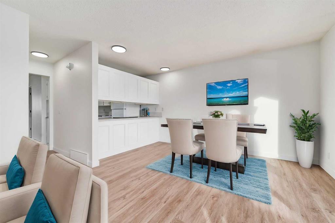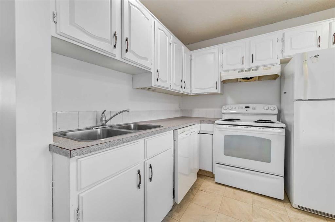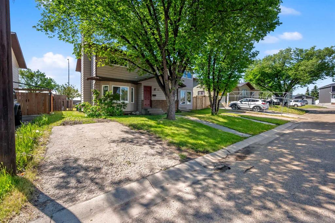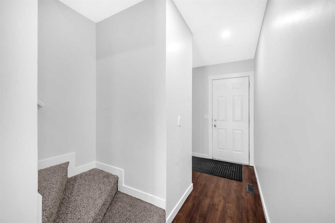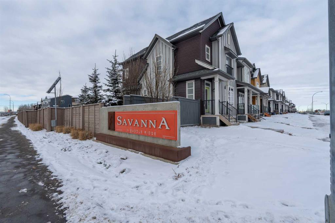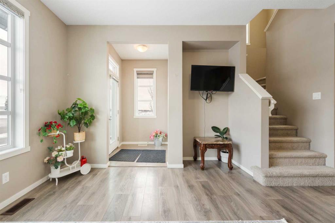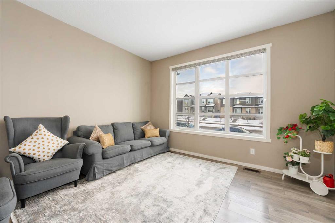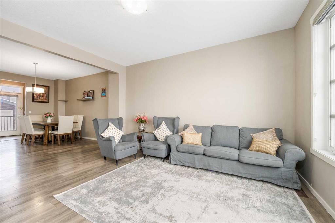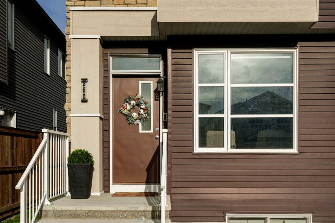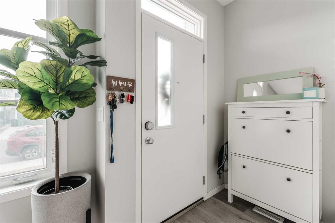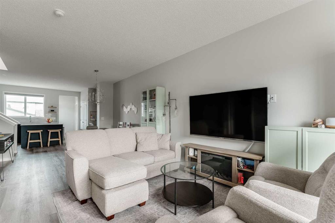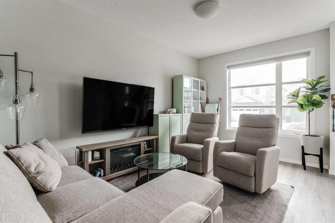331 Homestead Drive NE
Calgary T3J 5S1
MLS® Number: A2189216
$ 569,900
3
BEDROOMS
2 + 1
BATHROOMS
2024
YEAR BUILT
Discover the Abbey 17' by Partners, a home that seamlessly blends thoughtful design with everyday practicality. Nestled in the flourishing community of Homestead, this home is the perfect match for families or those looking for a modern space that grows with their lifestyle. The Abbey stands out with its striking exterior and warm, welcoming presence. Step inside to a bright, open-concept main floor that effortlessly flows from the living room to the dining area and into a thoughtfully designed kitchen. Here, you’ll find a large quartz-topped island, full-height cabinetry, and two spacious pantries, providing all the room you need to organize and entertain. With appliances like a fridge, flat-top stove, microwave hood fan, and dishwasher already included, this kitchen is ready for you to enjoy from day one. Looking ahead? The 9’ basement ceiling height and a separate side entrance offer incredible potential for future development. The upper floor is equally impressive, with a primary bedroom retreat that boasts a walk-in closet and a luxurious 4-piece ensuite featuring dual sinks and quartz countertops. Two additional bedrooms provide flexibility for family, guests, or office space, and the convenient second-floor laundry room (complete with washer and dryer) makes daily life that much easier. Homestead offers the perfect backdrop for the Abbey 17’. Enjoy over 4 km of walking paths, a 19-acre wetland with a gazebo, and future recreation amenities like cricket pitches, soccer fields, and playgrounds. With nearby shopping, schools on the horizon, and a true sense of connection, Homestead has everything you need for a fulfilling lifestyle. If you’re looking for a home that not only meets your needs but exceeds your expectations, the Abbey 17' is the one for you. Contact us today to schedule a private tour and experience all it has to offer!
| COMMUNITY | Homestead |
| PROPERTY TYPE | Semi Detached (Half Duplex) |
| BUILDING TYPE | Duplex |
| STYLE | 2 Storey, Side by Side |
| YEAR BUILT | 2024 |
| SQUARE FOOTAGE | 1,658 |
| BEDROOMS | 3 |
| BATHROOMS | 3.00 |
| BASEMENT | Full, Unfinished |
| AMENITIES | |
| APPLIANCES | Dishwasher, Electric Stove, Microwave Hood Fan, Refrigerator, Tankless Water Heater, Washer/Dryer |
| COOLING | Rough-In |
| FIREPLACE | N/A |
| FLOORING | Carpet, Vinyl Plank |
| HEATING | High Efficiency, Forced Air |
| LAUNDRY | Upper Level |
| LOT FEATURES | Back Yard, Front Yard |
| PARKING | Alley Access, On Street, Parking Pad |
| RESTRICTIONS | Architectural Guidelines |
| ROOF | Asphalt Shingle |
| TITLE | Fee Simple |
| BROKER | eXp Realty |
| ROOMS | DIMENSIONS (m) | LEVEL |
|---|---|---|
| Dining Room | 13`3" x 16`1" | Main |
| Living Room | 15`7" x 13`10" | Main |
| 2pc Bathroom | 6`7" x 4`3" | Main |
| Kitchen | 17`8" x 11`6" | Main |
| Bedroom - Primary | 12`0" x 11`1" | Second |
| Bedroom | 14`3" x 8`0" | Second |
| Bedroom | 14`3" x 9`3" | Second |
| 4pc Bathroom | 8`10" x 4`11" | Second |
| 4pc Ensuite bath | 10`2" x 4`10" | Second |


