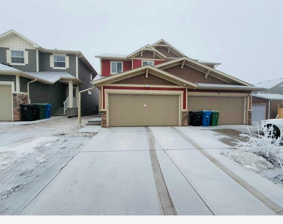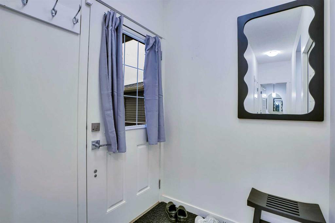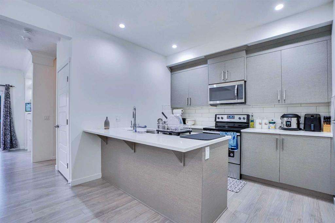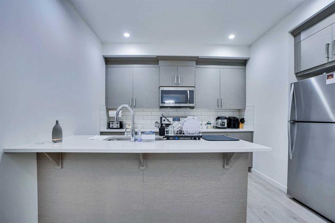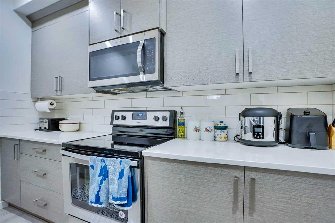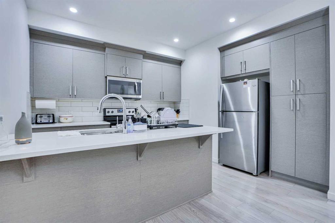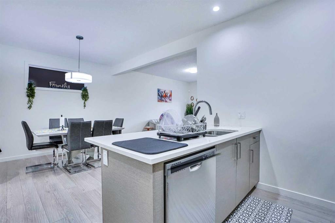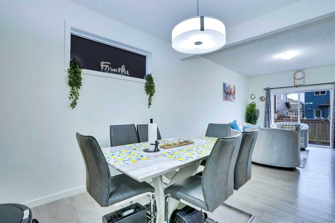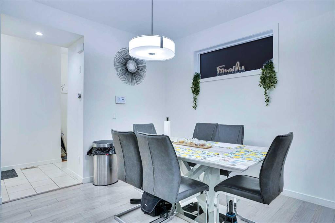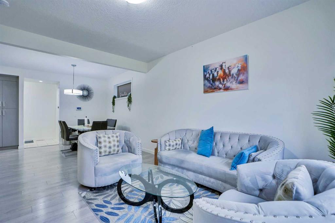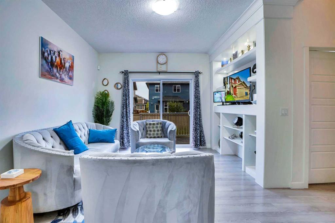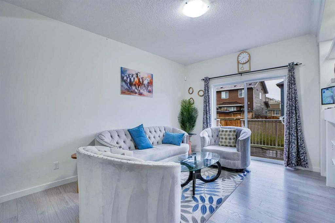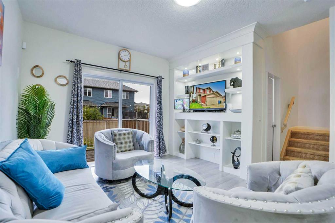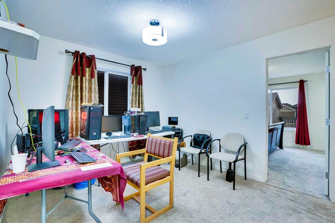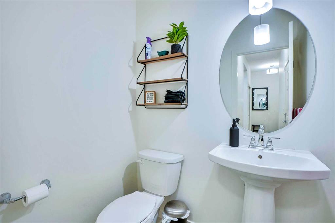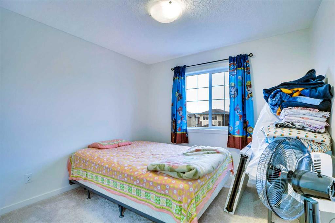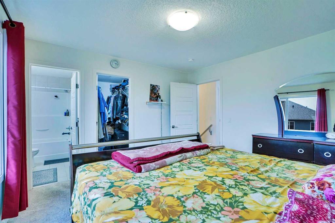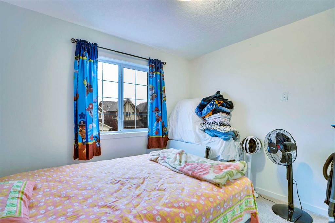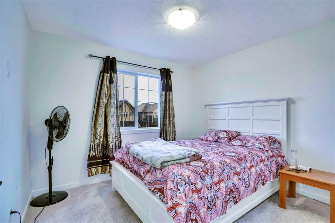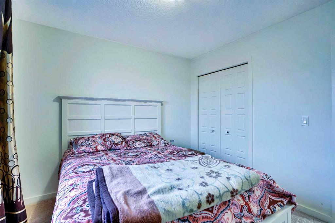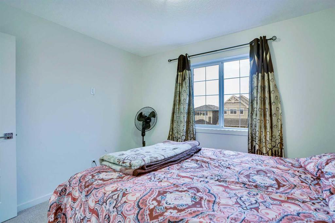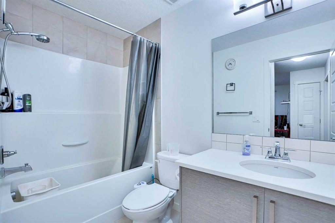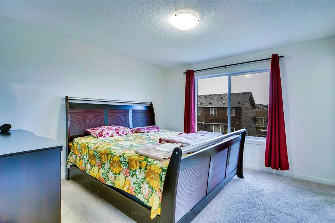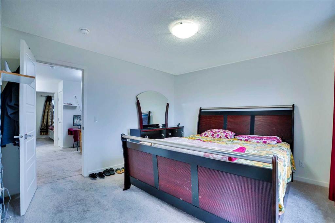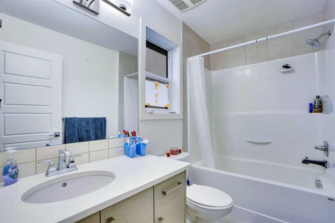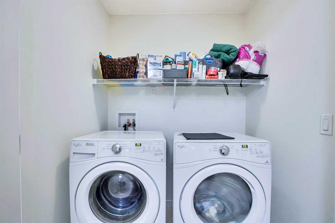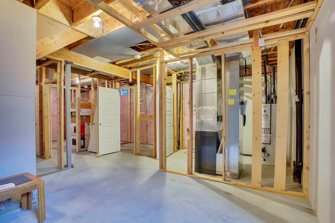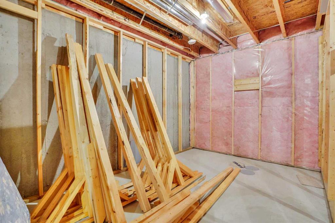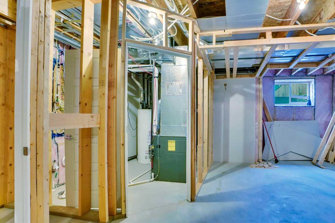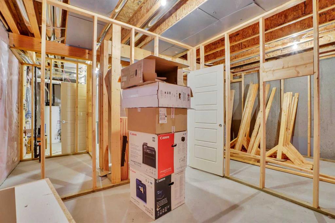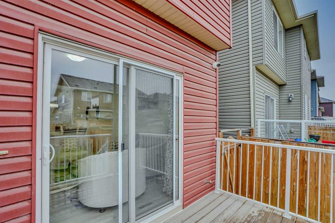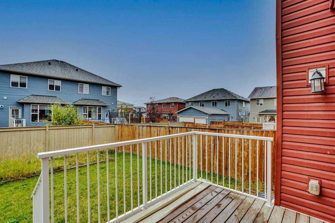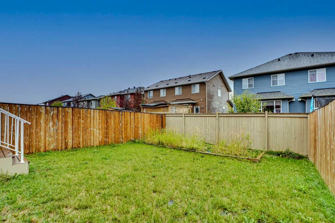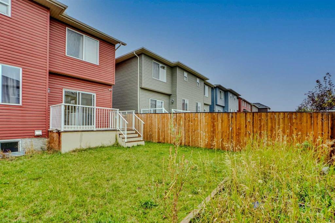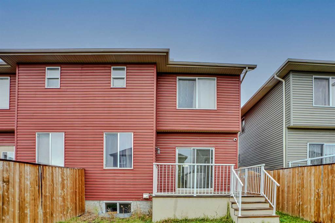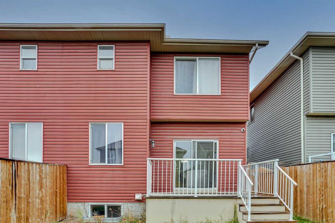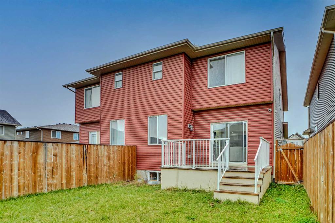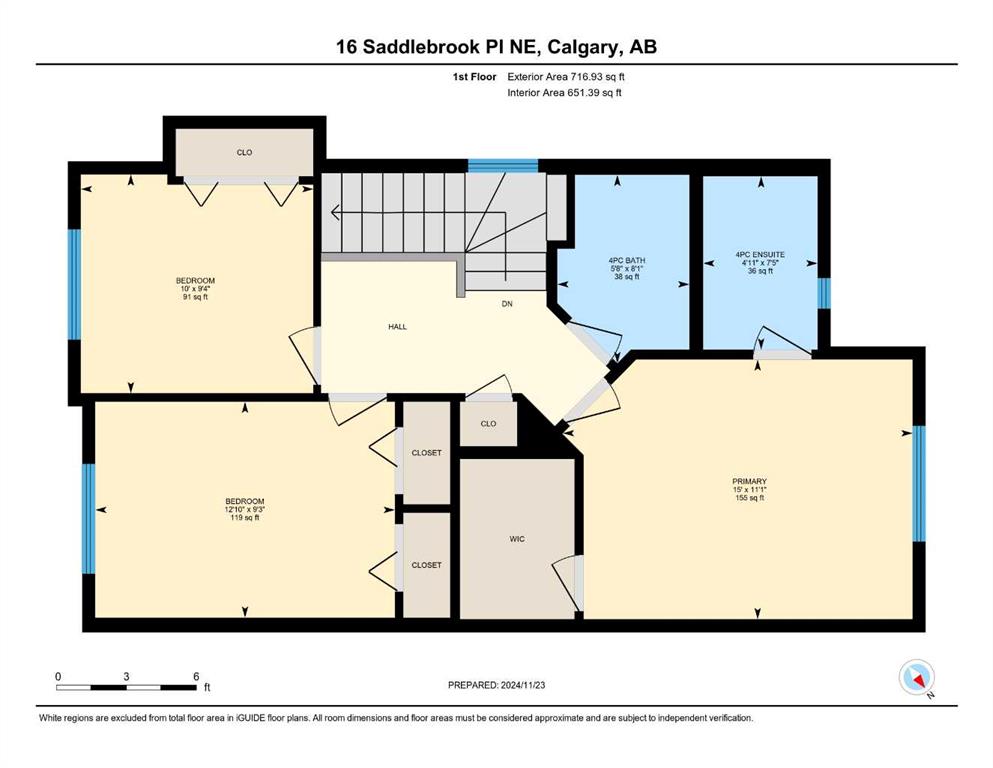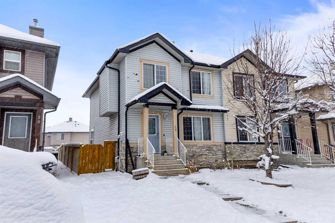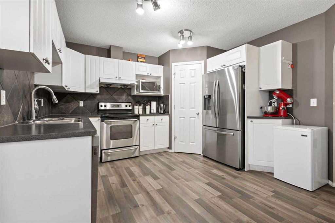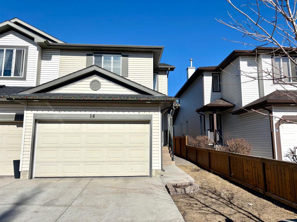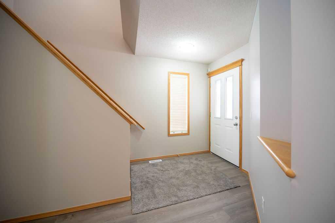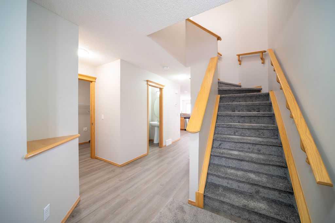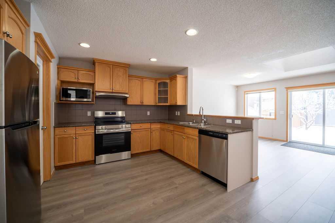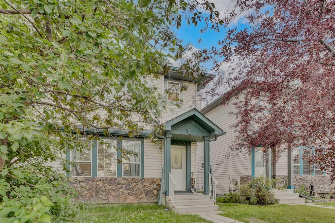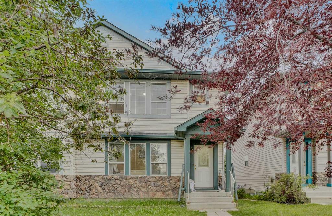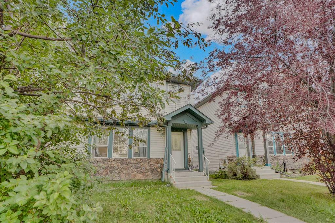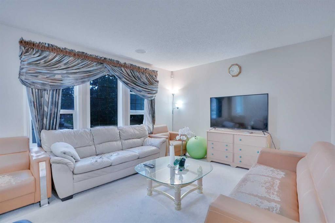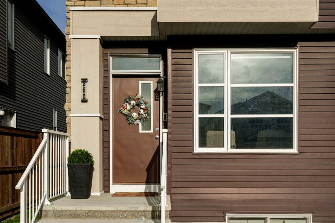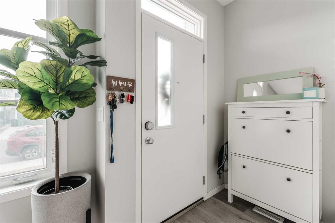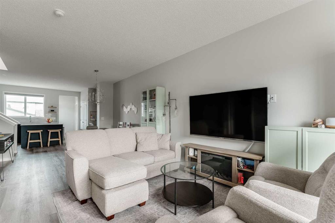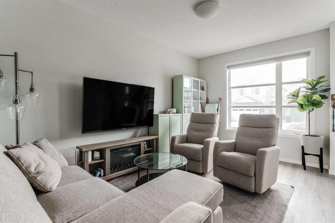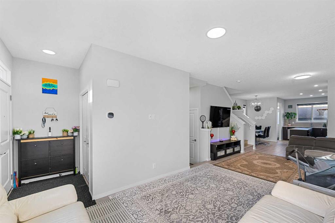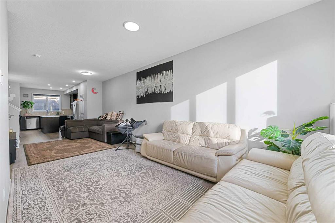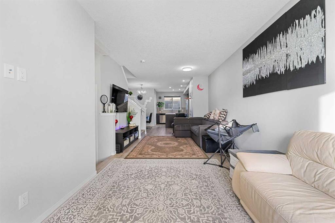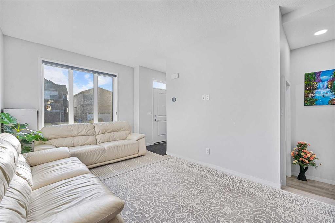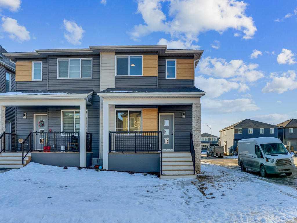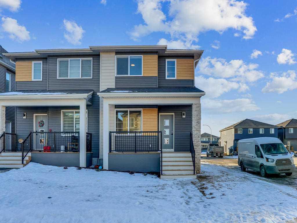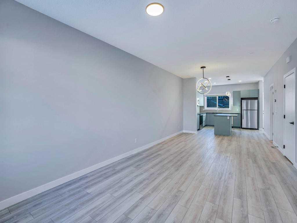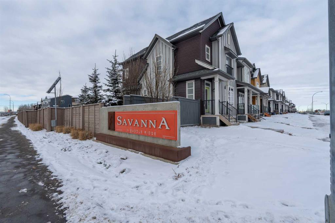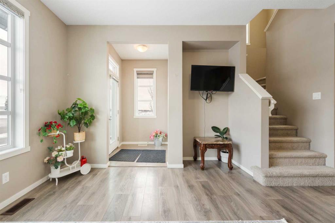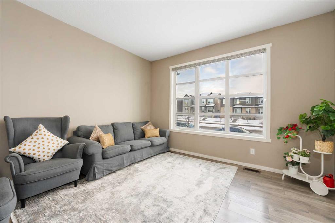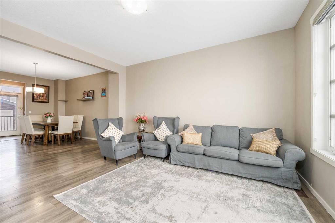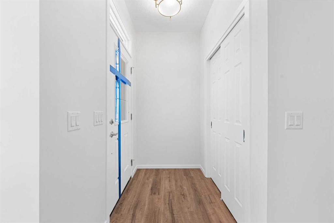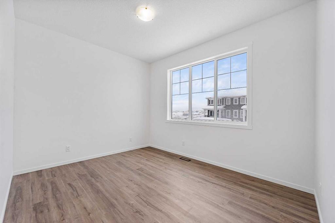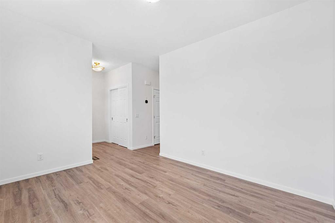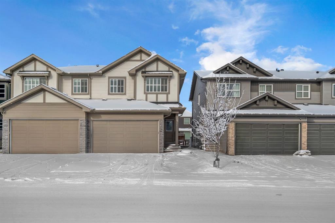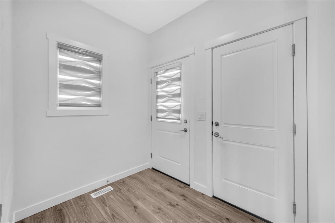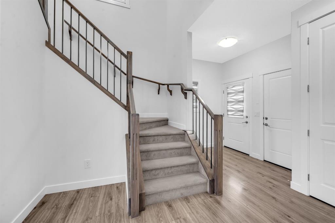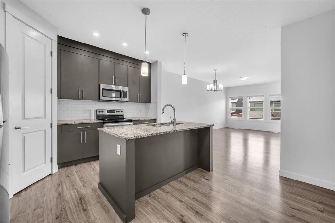23 Saddlelake Common NE
Calgary T3J 0W2
MLS® Number: A2190292
$ 609,000
4
BEDROOMS
2 + 1
BATHROOMS
1,582
SQUARE FEET
2016
YEAR BUILT
Wow! Best Semi Detached upgraded Double Front Garage 2 Storey home on great location in Saddleridge NE Calgary.Total 4 bedrooms (main floor bedroom can be use as office), 9’ ceiling, Hardwood wood on main floor, Tiles in Foyer and Laundry room, granite/quartz countertop in the entire house. Master Bedroom with walk -in-closet (with separate door) and 4 pic Ensuite-bathroom.Upper level side by side laundry room, bonus room. Best landscape and a fenced backyard, stairs with railing, pot lights, deck. Partially Finished basement (framing, insulation and door’s with bedroom, bathroom living room). A great buy near all amenities- School, Bus Stand, Shopping, Do not miss the chance to buy this fabulously built and located house!
| COMMUNITY | Saddle Ridge |
| PROPERTY TYPE | Semi Detached (Half Duplex) |
| BUILDING TYPE | Duplex |
| STYLE | 2 Storey, Side by Side |
| YEAR BUILT | 2016 |
| SQUARE FOOTAGE | 1,582 |
| BEDROOMS | 4 |
| BATHROOMS | 3.00 |
| BASEMENT | Partial, Partially Finished |
| AMENITIES | |
| APPLIANCES | Dishwasher, Dryer, Electric Stove, Garage Control(s), Microwave Hood Fan, Refrigerator, Washer |
| COOLING | None |
| FIREPLACE | N/A |
| FLOORING | Carpet, Hardwood, Tile |
| HEATING | Forced Air |
| LAUNDRY | Laundry Room, Upper Level |
| LOT FEATURES | Back Yard, Level, Rectangular Lot |
| PARKING | Double Garage Attached |
| RESTRICTIONS | None Known |
| ROOF | Asphalt Shingle |
| TITLE | Fee Simple |
| BROKER | RE/MAX Real Estate (Central) |
| ROOMS | DIMENSIONS (m) | LEVEL |
|---|---|---|
| Furnace/Utility Room | 7`10" x 10`4" | Basement |
| Living Room | 15`9" x 14`9" | Main |
| Dining Room | 11`8" x 10`5" | Main |
| 2pc Bathroom | 4`10" x 5`4" | Main |
| Foyer | 5`8" x 5`0" | Main |
| Kitchen | 10`11" x 12`9" | Main |
| Bedroom | 8`8" x 10`3" | Main |
| 4pc Ensuite bath | 8`8" x 5`0" | Upper |
| Bedroom | 10`1" x 11`8" | Upper |
| Bedroom | 10`9" x 9`8" | Upper |
| Bonus Room | 12`6" x 10`3" | Upper |
| Bedroom - Primary | 12`2" x 11`11" | Upper |
| Walk-In Closet | 8`6" x 4`11" | Upper |
| Laundry | 3`11" x 5`7" | Upper |
| 3pc Bathroom | 7`8" x 5`0" | Upper |


