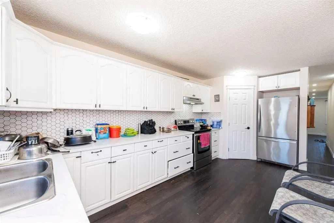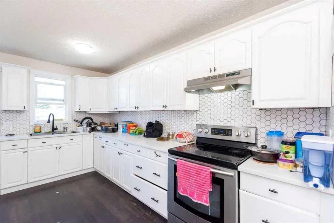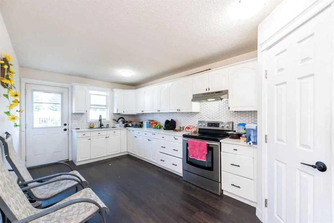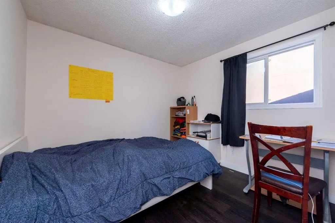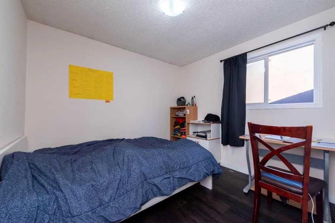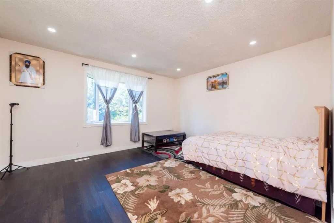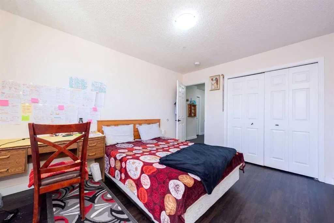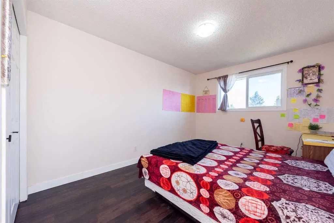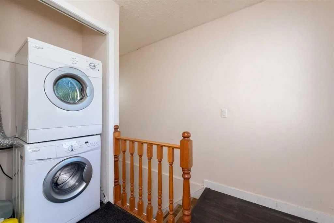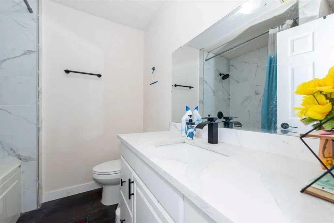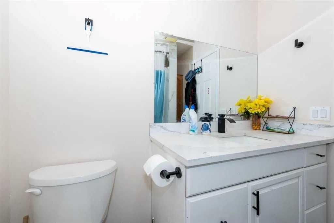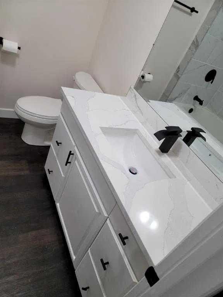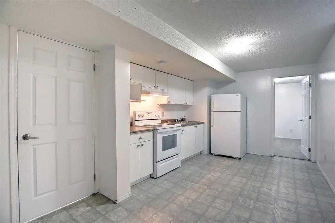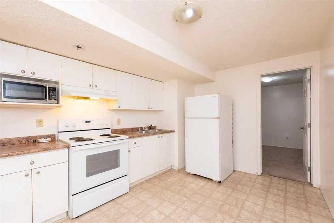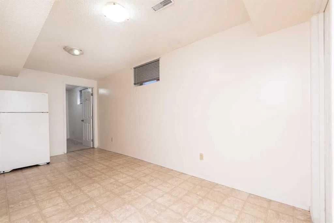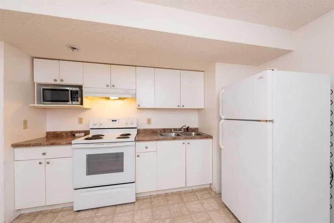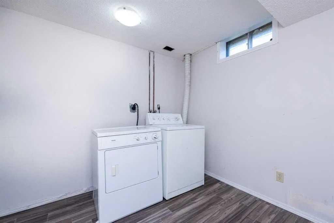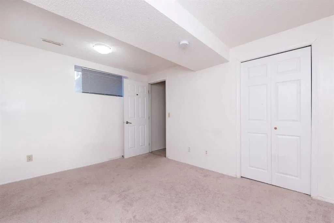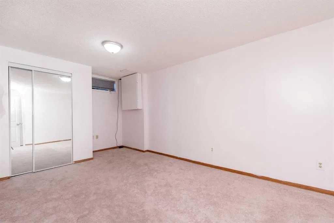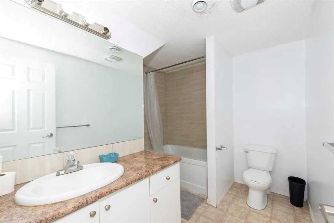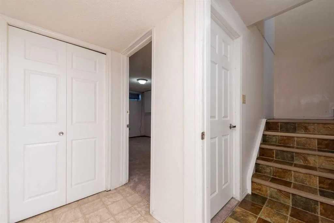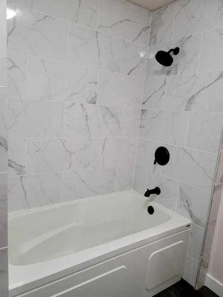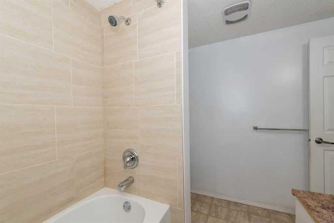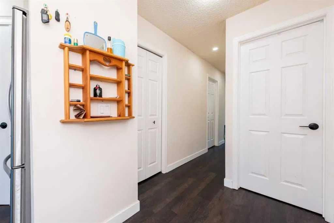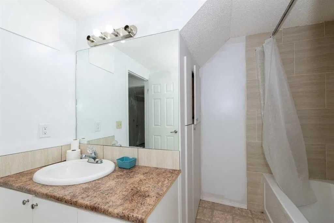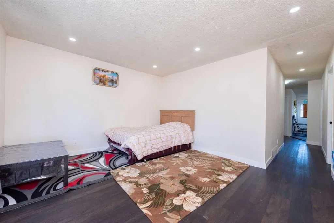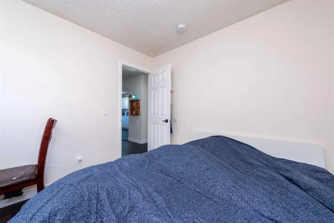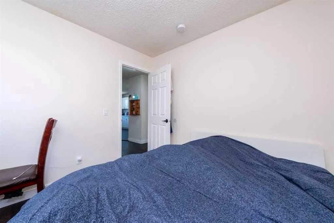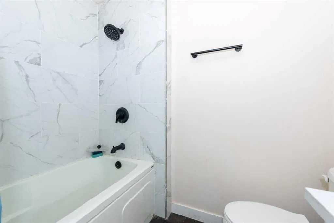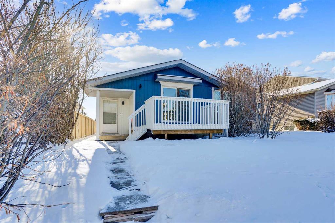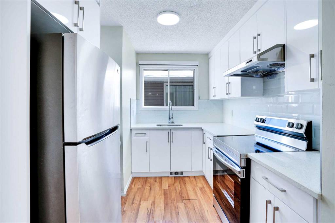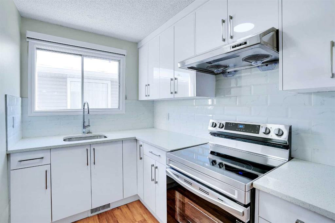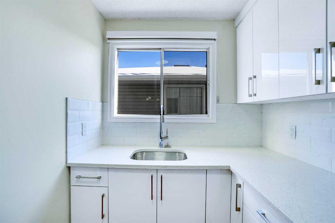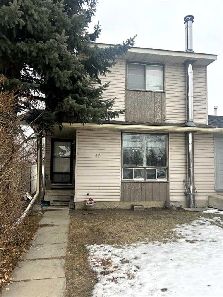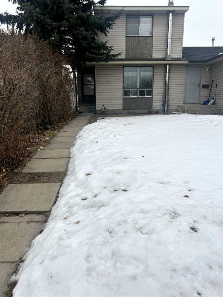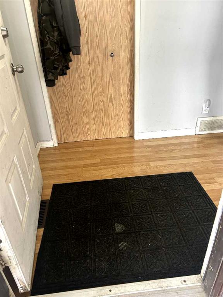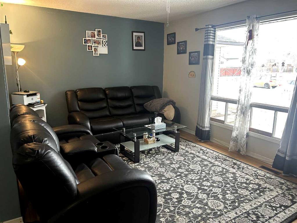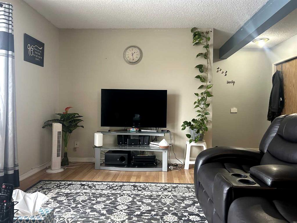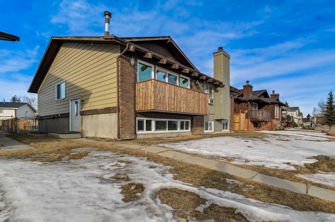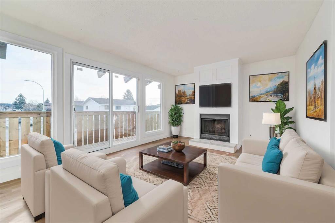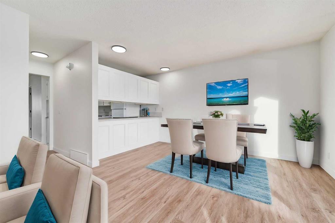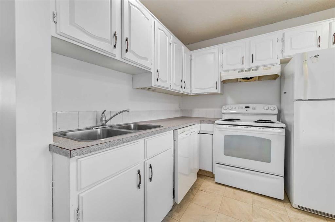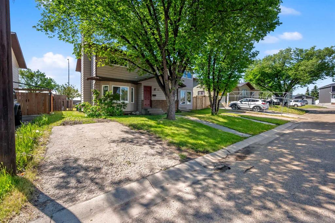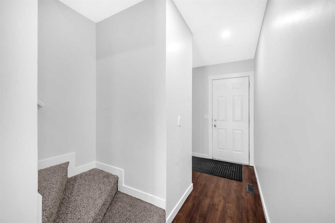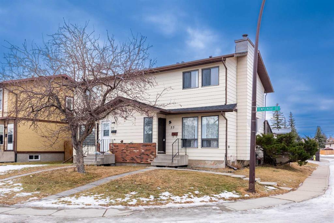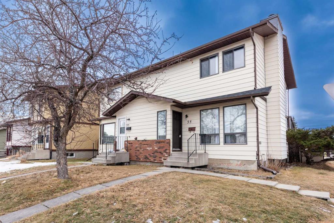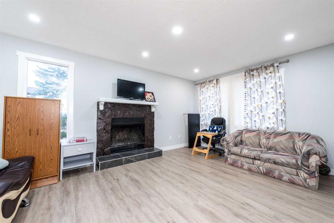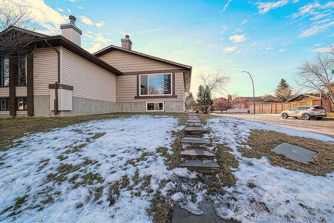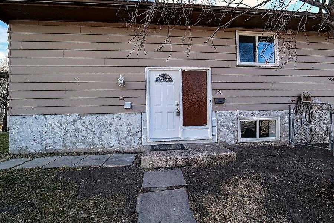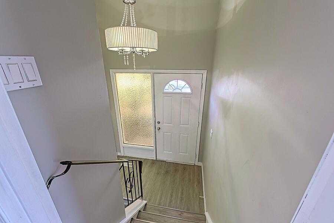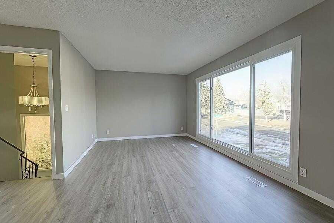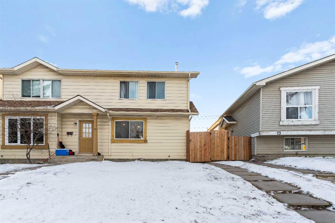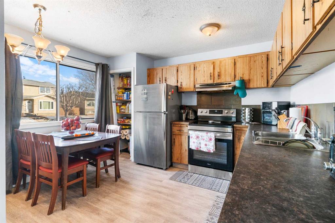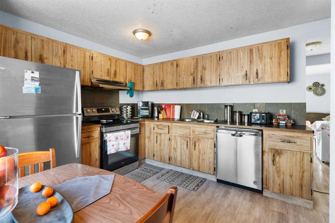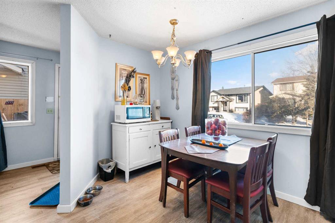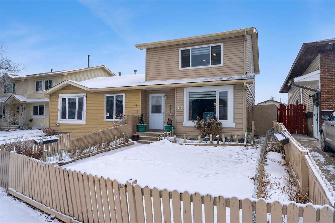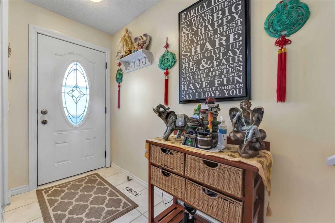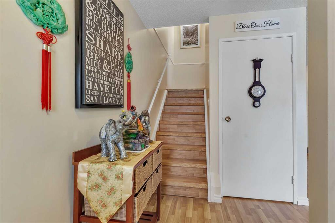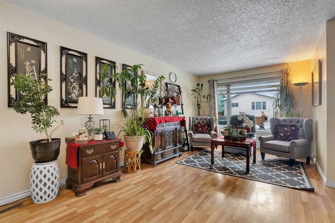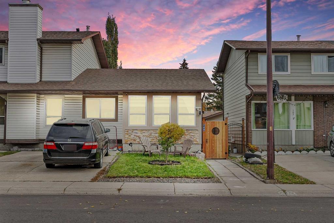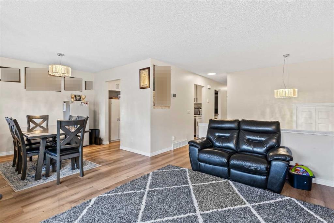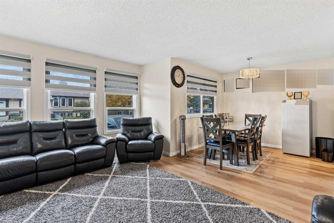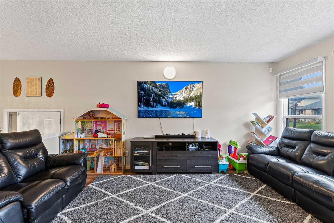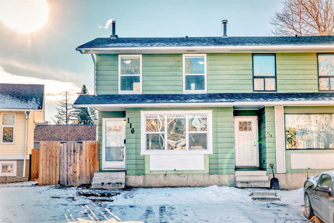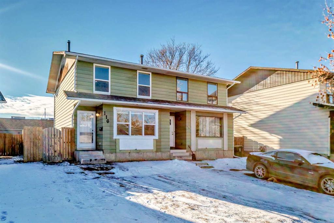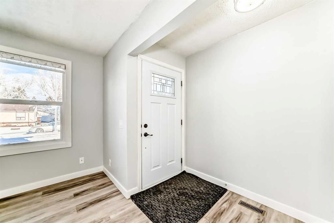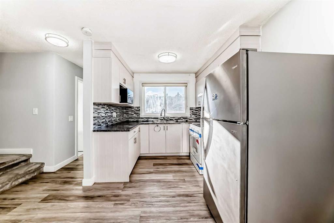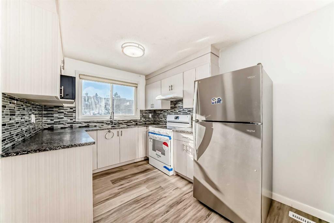55 Falchurch Road NE
Calgary T3J1G6
MLS® Number: A2183133
$ 459,900
4
BEDROOMS
2 + 0
BATHROOMS
924
SQUARE FEET
1980
YEAR BUILT
Beautiful fully renovated Bungalow half duplex in a desired and matured community Falconbridge, this property has a developed basement with two bedroom ILLEGAL SUITE. Easy Access to McKnight Blvd and Stoney Trail. Walking distance to Falconridge and Castleridge Plazas! All the amenities you need within a 5 minutes distance! This bungalow offers 4 bedrooms and 2 FULL baths! Main floor features a bright living/dining combination, kitchen with access to your backyard, and two bedrooms, and a full bath. Basement suite has two bedrooms with a FULL bath. This house has two separate laundry.it is very hard to find like this house in Falconbridge - Fully renovated- central air condition, newer roof and siding, newer furnace and water tank, newer fixtures, sprinkler, interconnected smoke & CO detectors.
| COMMUNITY | Falconridge |
| PROPERTY TYPE | Semi Detached (Half Duplex) |
| BUILDING TYPE | Duplex |
| STYLE | Bungalow, Side by Side |
| YEAR BUILT | 1980 |
| SQUARE FOOTAGE | 924 |
| BEDROOMS | 4 |
| BATHROOMS | 2.00 |
| BASEMENT | Full, Suite |
| AMENITIES | |
| APPLIANCES | Dishwasher, Electric Stove, Refrigerator, Washer/Dryer |
| COOLING | None |
| FIREPLACE | N/A |
| FLOORING | Linoleum, Vinyl Plank |
| HEATING | Forced Air |
| LAUNDRY | In Basement, Main Level |
| LOT FEATURES | Rectangular Lot |
| PARKING | None |
| RESTRICTIONS | None Known |
| ROOF | Asphalt Shingle |
| TITLE | Fee Simple |
| BROKER | CIR Realty |
| ROOMS | DIMENSIONS (m) | LEVEL |
|---|---|---|
| Bedroom | 18`1" x 9`8" | Basement |
| Bedroom | 13`2" x 10`3" | Basement |
| Kitchen With Eating Area | 19`11" x 10`3" | Basement |
| 4pc Bathroom | 9`0" x 8`9" | Basement |
| Bedroom - Primary | 12`10" x 10`4" | Main |
| Bedroom | 10`3" x 9`3" | Main |
| Living Room | 14`7" x 12`11" | Main |
| Kitchen With Eating Area | 18`7" x 9`11" | Main |
| 4pc Bathroom | 7`4" x 6`11" | Main |


