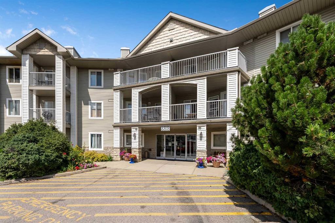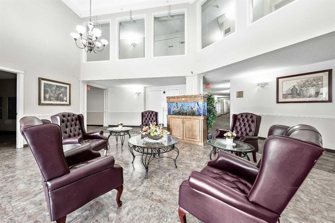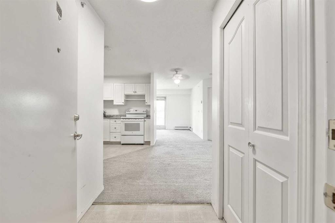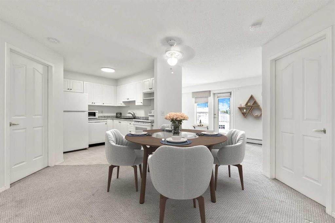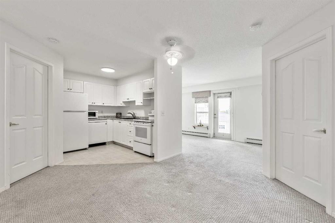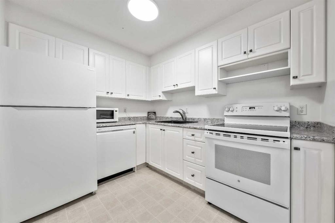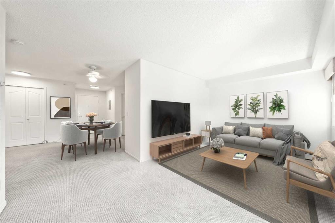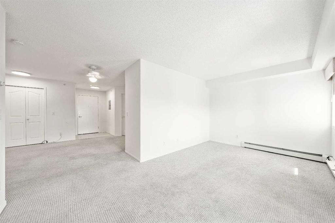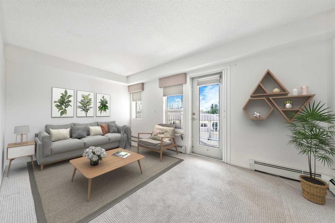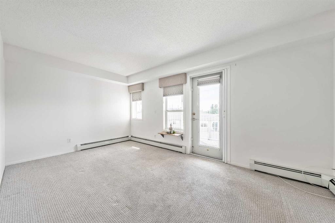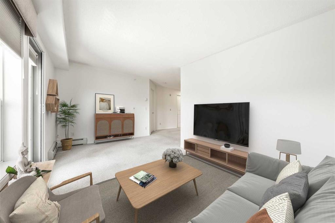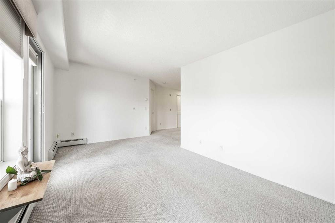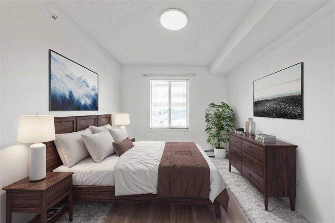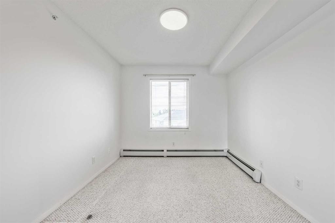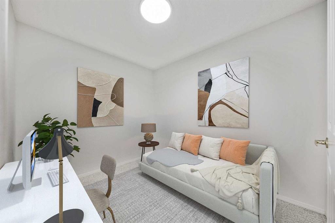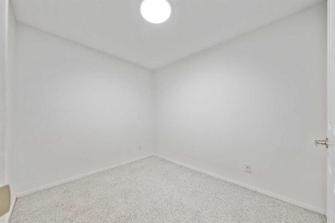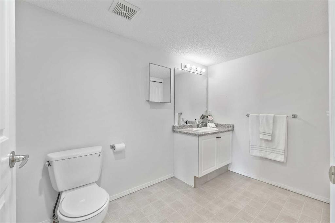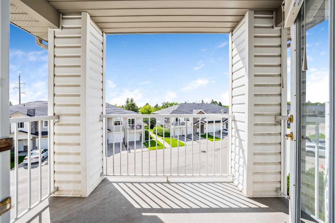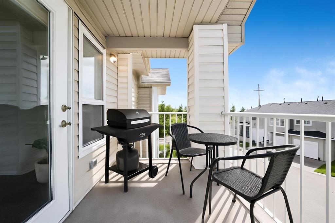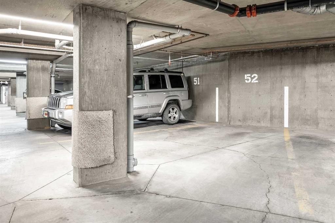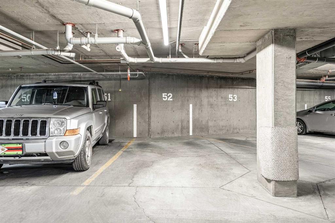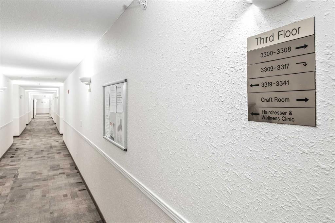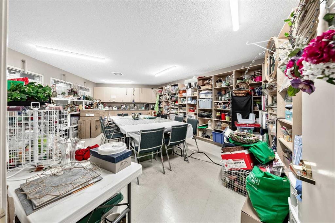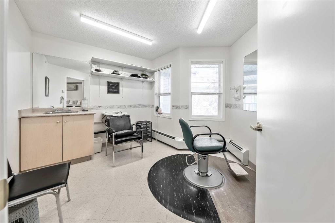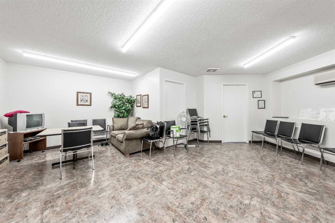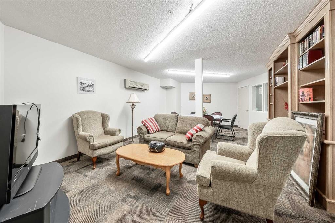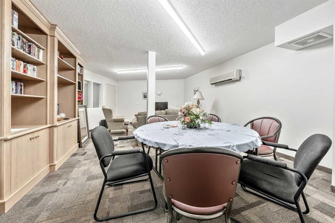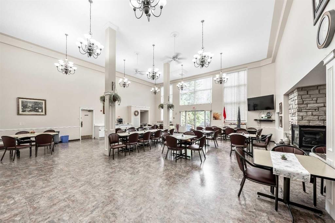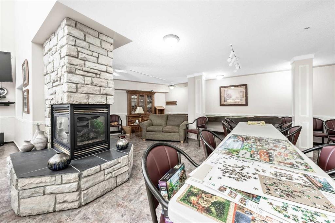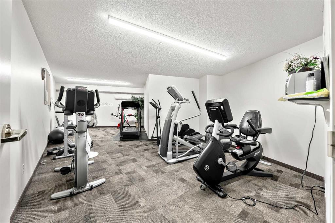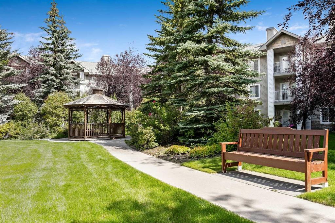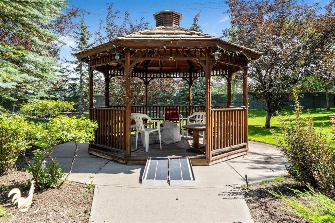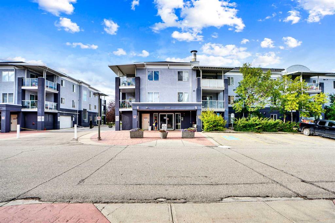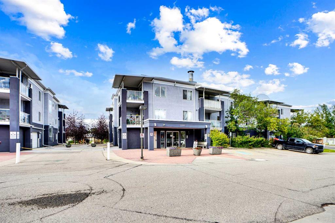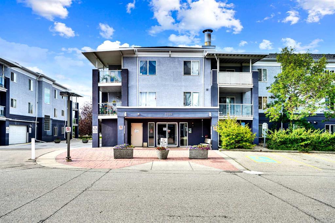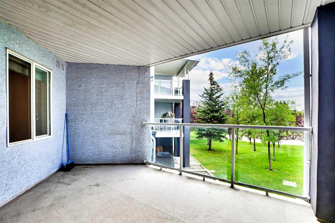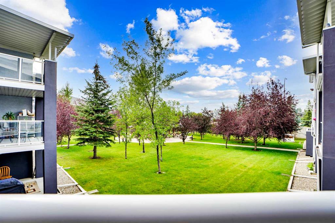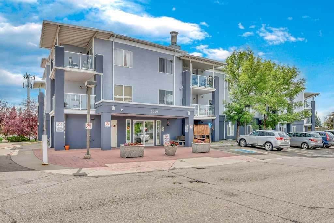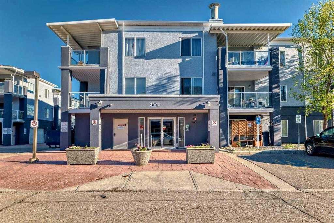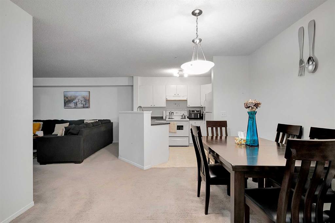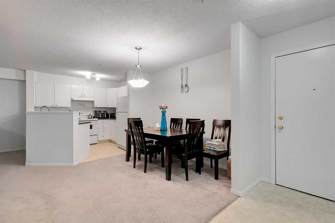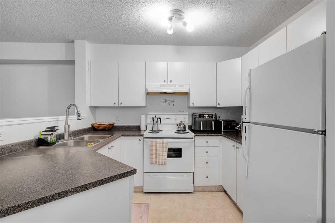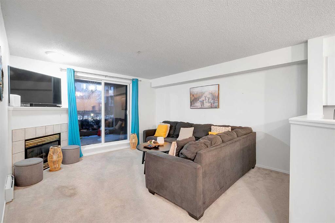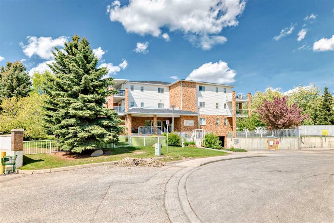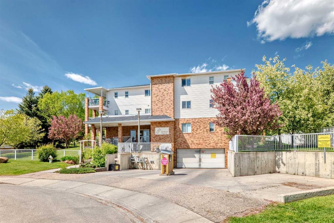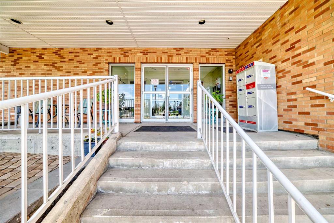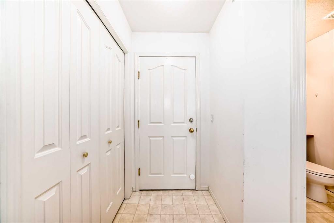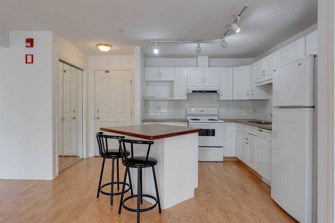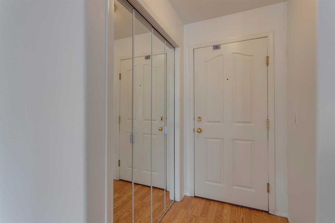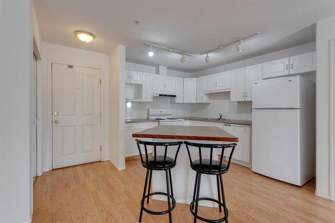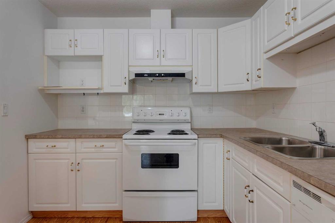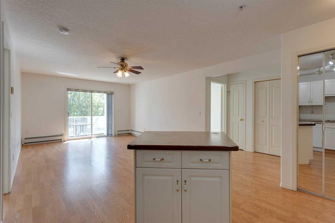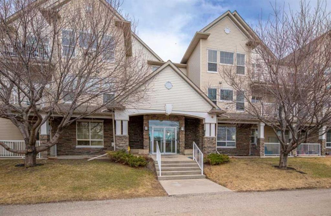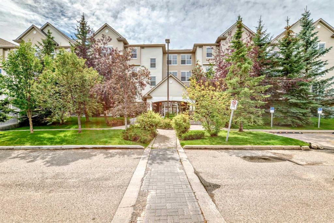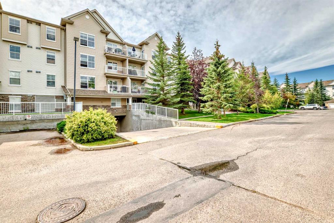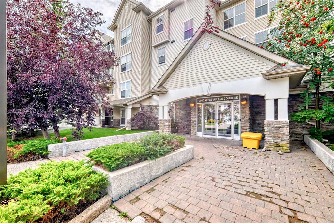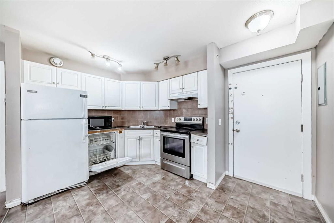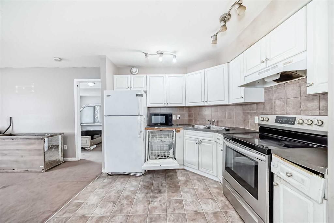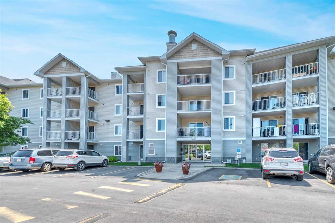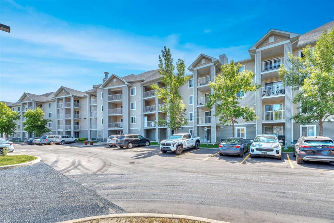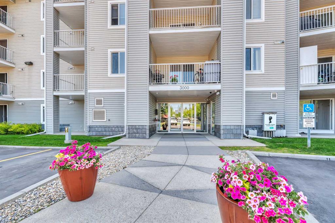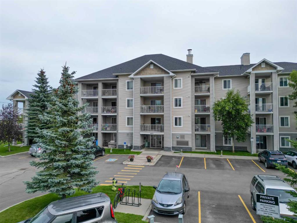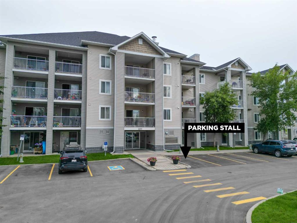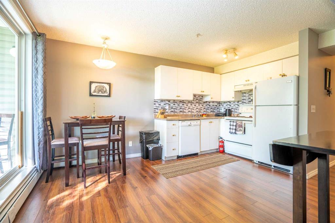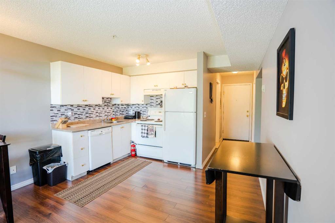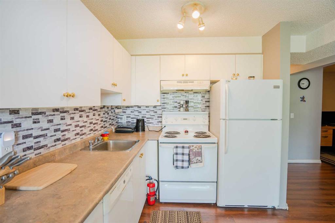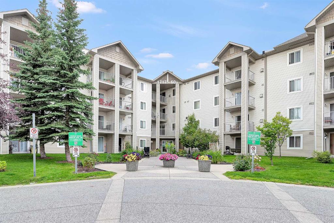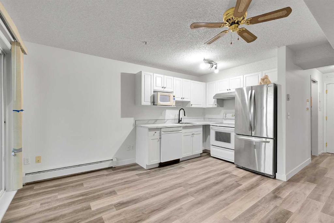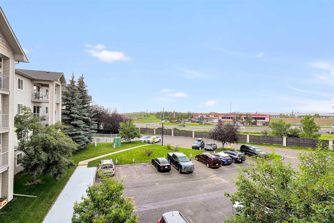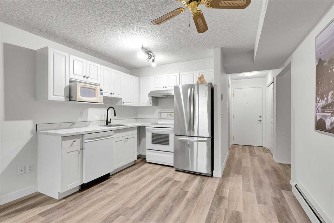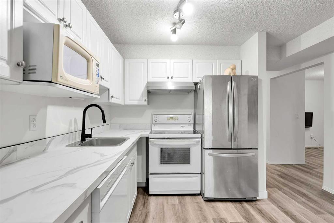3303, 6818 Pinecliff Grove NE
Calgary T1Y 7L2
MLS® Number: A2249851
$ 218,000
1
BEDROOMS
1 + 0
BATHROOMS
676
SQUARE FEET
2001
YEAR BUILT
This move-in ready, top-floor south-facing 1 bedroom + Den unit with Titled Parking offers exceptional value in one of Calgary’s most highly sought-after adult living communities. Professionally cleaned and freshly prepared for its new owner, this bright and open home delivers comfort, function, and an engaging social lifestyle—all in one beautiful package! Step inside to discover 676 sq. ft. of well-designed living space featuring a functional open-concept layout. The bright kitchen offers ample cabinetry and counter space and opens to the spacious dining and living areas—perfect for relaxing or entertaining. Step out onto your sunny, private south-facing balcony—ideal for morning coffee, BBQs, or soaking up the year-round sunshine. The spacious primary bedroom enjoys natural light through its large south-facing window, while the sizeable den offers versatility as a home office, craft space, or guest area. The large wheelchair-accessible 4-piece bathroom is equipped with a standard-sized tub and safety bar. You’ll also appreciate the convenience of in-suite laundry. This unit includes your very own TITLED UNDERGROUND PARKING STALL in the secure, heated parkade - providing both comfort and peace of mind. The complex is a pet-friendly community (with Board approval) and offers guest suites available for rent (subject to availability) when you have overnight visitors. Step outside and enjoy beautifully maintained grounds with two gazebos in the courtyard, lush greenspaces, and tranquil walking paths—all designed to foster connection and relaxation. This is truly the ideal place to call home. Located in the heart of Pineridge and within walking distance to multiple parks, playgrounds, schools, shopping centers, transit, and more! Simply move in and enjoy the vibrant, active, and maintenance-free lifestyle that Legacy Estates is known for. Condo fees include all utilities—heat, water, electricity, sewer, and garbage—plus full access to all on-site amenities, making this a truly worry-free lifestyle. Just move in and enjoy the vibrant, social, and maintenance-free lifestyle of Legacy Estates!
| COMMUNITY | Pineridge |
| PROPERTY TYPE | Apartment |
| BUILDING TYPE | Low Rise (2-4 stories) |
| STYLE | Single Level Unit |
| YEAR BUILT | 2001 |
| SQUARE FOOTAGE | 676 |
| BEDROOMS | 1 |
| BATHROOMS | 1.00 |
| BASEMENT | |
| AMENITIES | |
| APPLIANCES | Dishwasher, Electric Stove, Microwave, Refrigerator, Washer/Dryer Stacked, Window Coverings |
| COOLING | None |
| FIREPLACE | N/A |
| FLOORING | Carpet, Linoleum |
| HEATING | Baseboard |
| LAUNDRY | In Unit |
| LOT FEATURES | |
| PARKING | Driveway, Garage Door Opener, Heated Garage, Oversized, Parkade, Titled, Underground |
| RESTRICTIONS | None Known |
| ROOF | Asphalt Shingle |
| TITLE | Fee Simple |
| BROKER | Real Estate Professionals Inc. |
| ROOMS | DIMENSIONS (m) | LEVEL |
|---|---|---|
| Entrance | 4`6" x 4`10" | Main |
| Dining Room | 7`1" x 9`3" | Main |
| Kitchen | 7`5" x 9`9" | Main |
| Living Room | 9`6" x 16`2" | Main |
| Bedroom - Primary | 9`2" x 10`10" | Main |
| Den | 8`2" x 9`5" | Main |
| Laundry | 3`0" x 3`0" | Main |
| 4pc Bathroom | 6`0" x 12`5" | Main |
| Balcony | 5`8" x 9`3" | Main |

