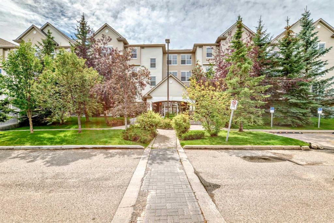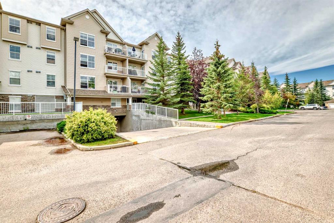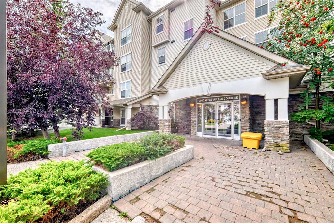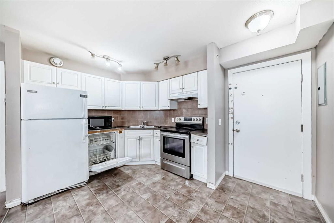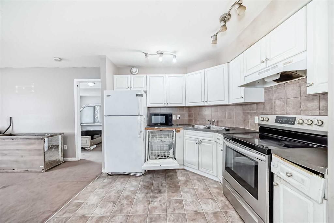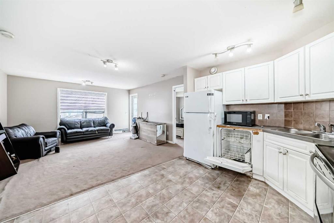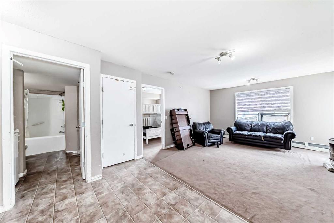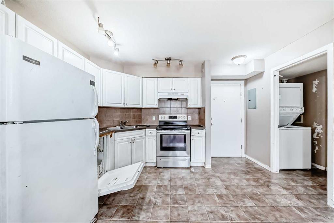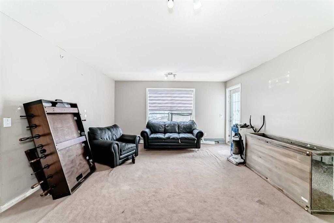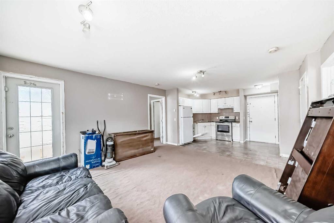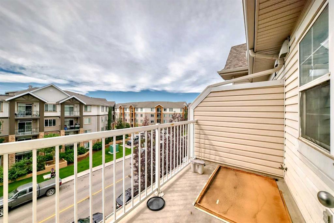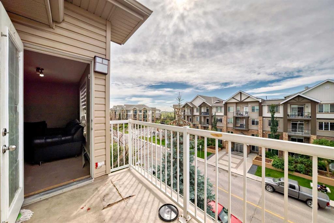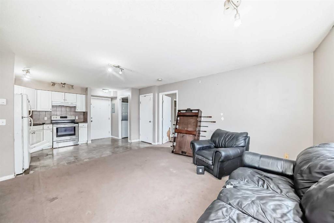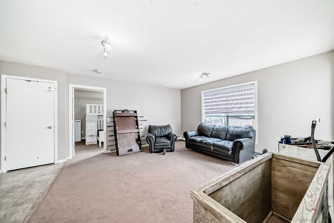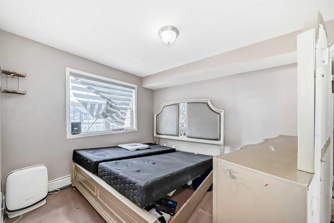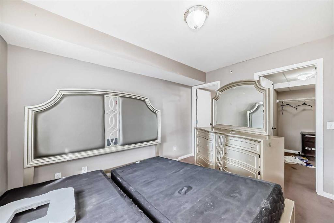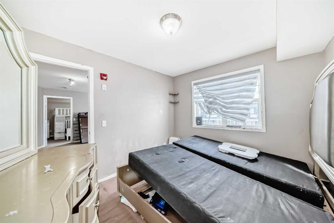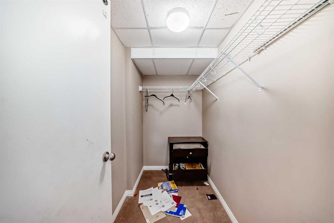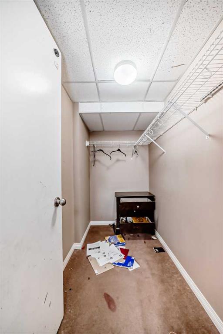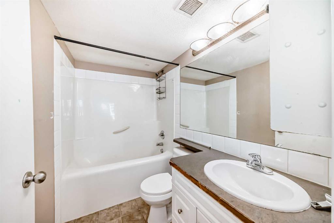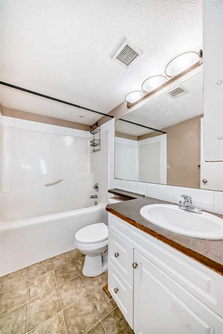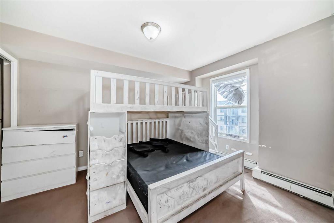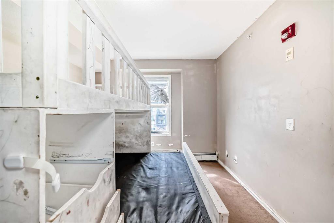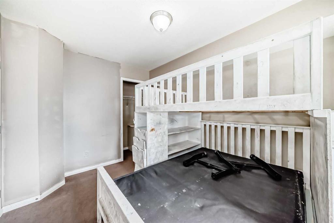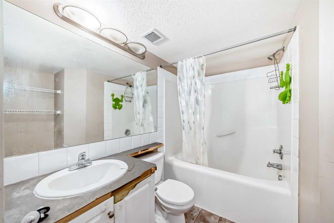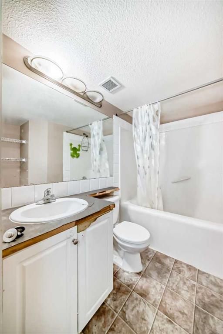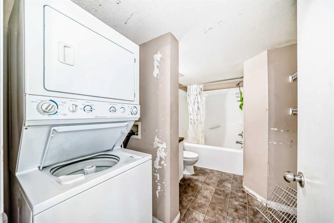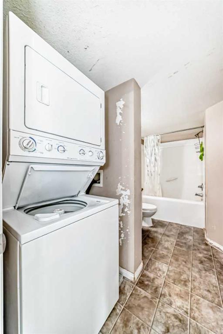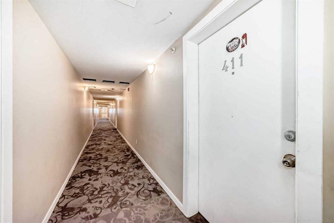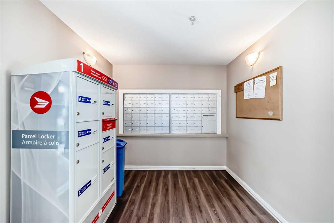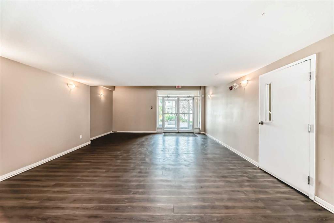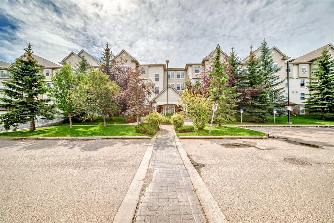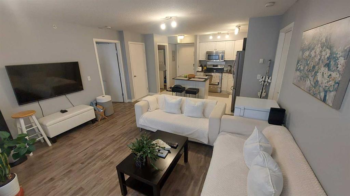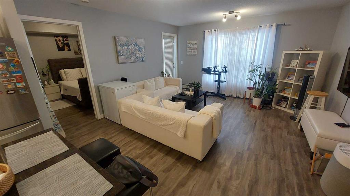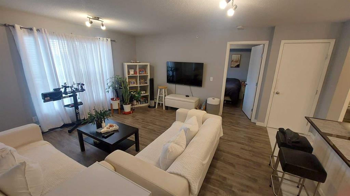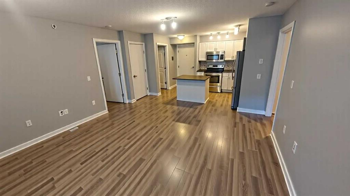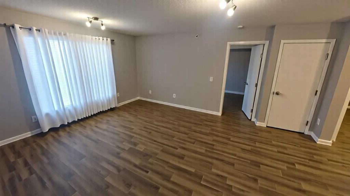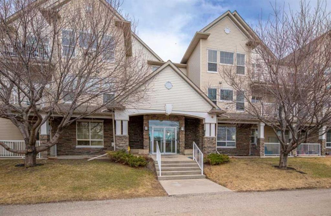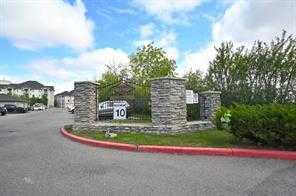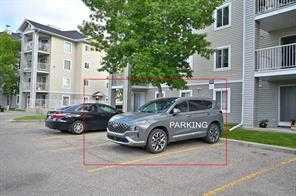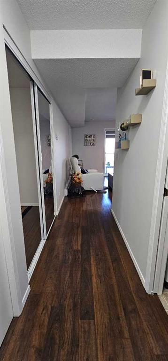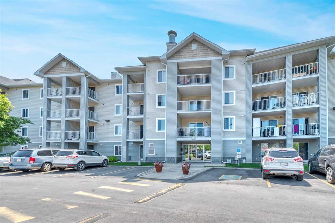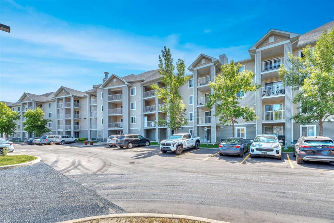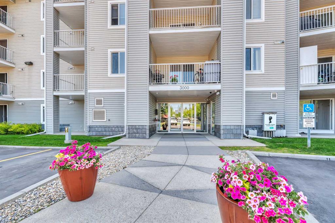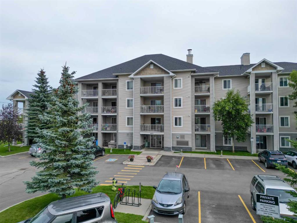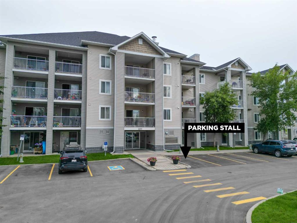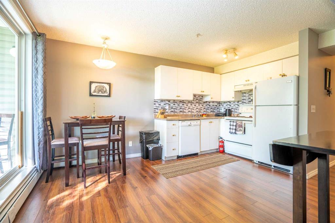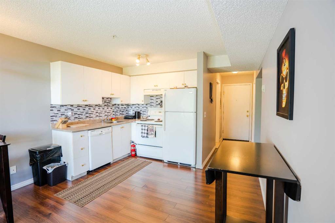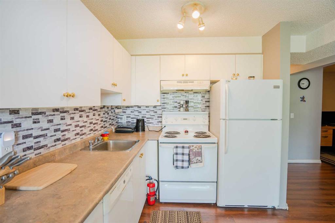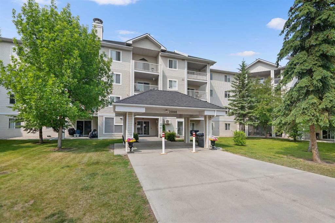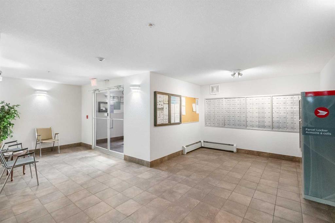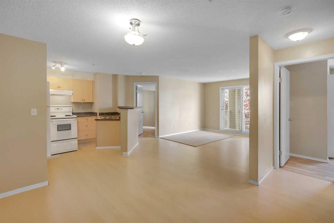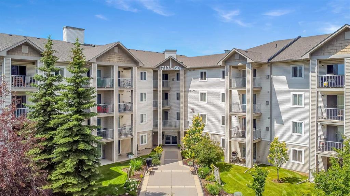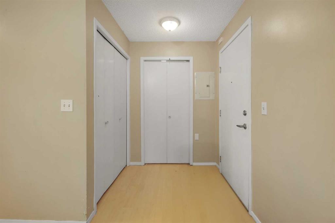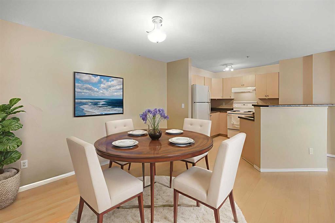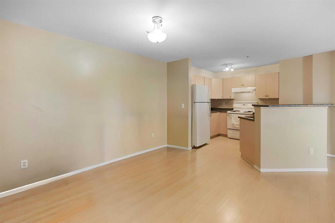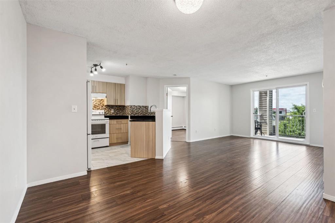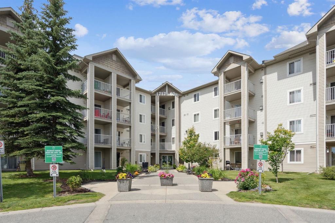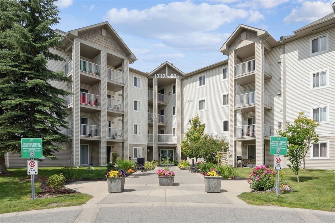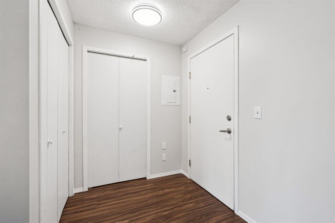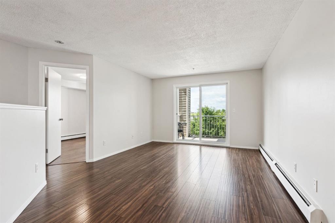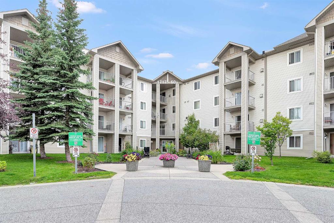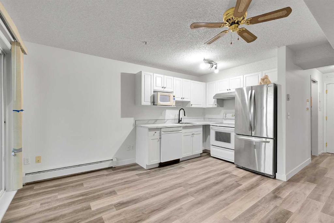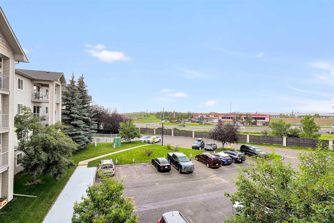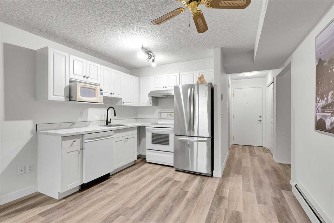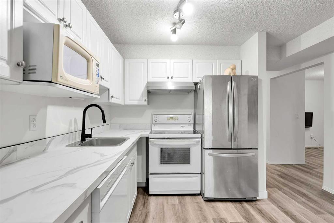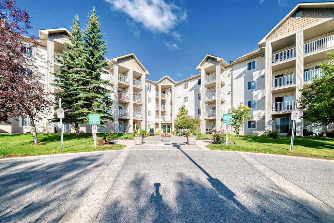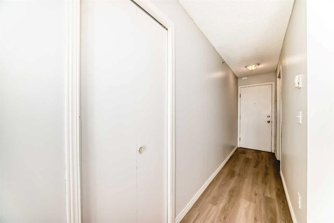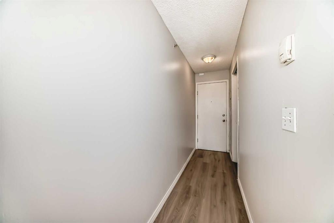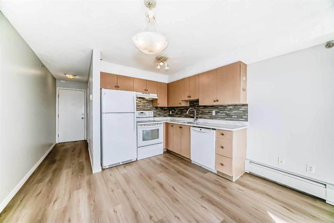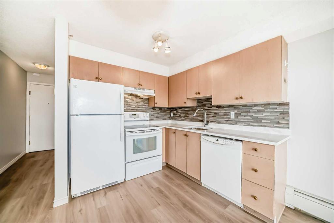411, 2000 Applevillage Court SE
Calgary T2A7Z4
MLS® Number: A2250049
$ 240,000
2
BEDROOMS
2 + 0
BATHROOMS
754
SQUARE FEET
2008
YEAR BUILT
AS-IS OPPORTUNITY – VILLAGES AT APPLEWOOD | 2 BED + 2 BATH | UNDERGROUND PARKING | TOP-FLOOR SW EXPOSURE Bring your toolbox and your vision. This top-floor (4th) condo in Villages at Applewood offers a smart 2-bedroom, 2-bath layout with SW exposure, in-unit laundry, and underground parking—all at a list price that leaves room for TLC and sweat equity. RMS 754 sq ft with a balcony off the living area—an easy, refreshable space. Location & lifestyle: Steps to Elliston Park (pond, pathways, dog park & playground), minutes to the Max Purple BRT on 17 Ave SE, and a short drive to East Hills Shopping Centre (Costco, restaurants, services). Heated underground parking in the complex keeps winter simple. Building & fees: 2008 construction with elevators, secured and visitor parking. Monthly condo fees are $513.57, including heat, water/sewer, parking, and professional management—great value for a low-maintenance lifestyle. What it needs (and why this is a value find): The interior shows wear—expect paint, patching, cosmetic repairs, and appliance/cabinet refreshes. With the efficient floor plan, balcony, and underground stall already in place, modest renovations can quickly lift function and appeal for living or renting. Who it’s for: • Investors & flippers seeking a fixer-upper with upside. • First-time buyers or downsizers comfortable adding value with light renovations. • Buy-and-hold landlords want transit-friendly, park-side location tenants love. (Area perks: park across the street, rapid transit close by, Costco & big-box retail minutes away.) Included/Chattels: Everything on site conveys with the property at closing, in its present condition—appliances, contents, keys/fobs, and window coverings, as applicable. In-unit laundry noted. Underground parking stall assigned. Mandatory disclosure: SOLD “AS IS, WHERE IS.” Seller makes no representations or warranties of any kind. No repairs, credits, or removals—what you see is what you get. Quick facts: 2 beds | 2 baths | RMS 754.1 sq ft | Balcony | Underground parking | In-suite laundry | 2008 build | Applewood Park across from Elliston Park. Book your showing, bring your contractor, and imagine the after photos.
| COMMUNITY | Applewood Park |
| PROPERTY TYPE | Apartment |
| BUILDING TYPE | Low Rise (2-4 stories) |
| STYLE | Single Level Unit |
| YEAR BUILT | 2008 |
| SQUARE FOOTAGE | 754 |
| BEDROOMS | 2 |
| BATHROOMS | 2.00 |
| BASEMENT | |
| AMENITIES | |
| APPLIANCES | Electric Stove |
| COOLING | None |
| FIREPLACE | N/A |
| FLOORING | Carpet, Linoleum |
| HEATING | Baseboard |
| LAUNDRY | In Unit |
| LOT FEATURES | |
| PARKING | Assigned, Underground |
| RESTRICTIONS | Board Approval |
| ROOF | |
| TITLE | Fee Simple |
| BROKER | URBAN-REALTY.ca |
| ROOMS | DIMENSIONS (m) | LEVEL |
|---|---|---|
| Bedroom - Primary | 11`7" x 9`9" | Main |
| Walk-In Closet | 8`0" x 4`5" | Main |
| 4pc Ensuite bath | 7`11" x 4`11" | Main |
| Living Room | 14`8" x 14`3" | Main |
| Kitchen With Eating Area | 9`9" x 8`7" | Main |
| Entrance | 3`0" x 3`11" | Main |
| 4pc Ensuite bath | 11`8" x 6`1" | Main |
| Bedroom | 11`8" x 9`11" | Main |
| Balcony | 9`10" x 5`4" | Main |

