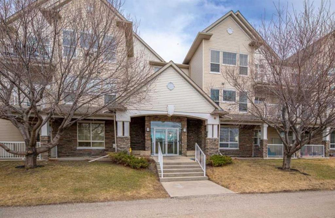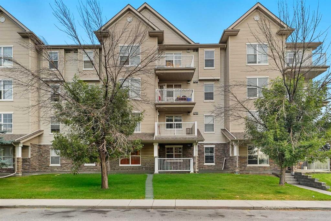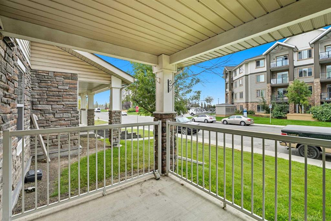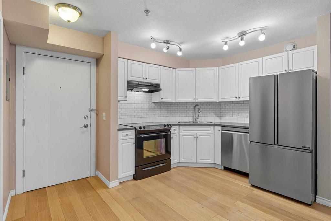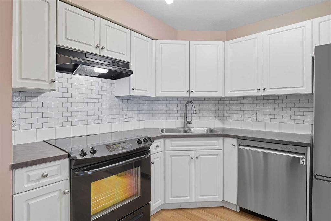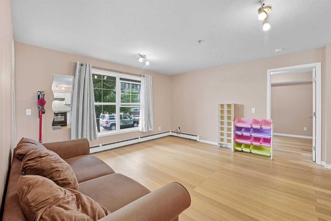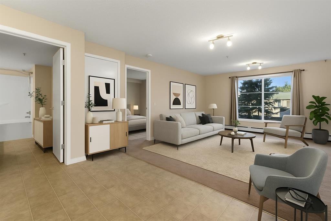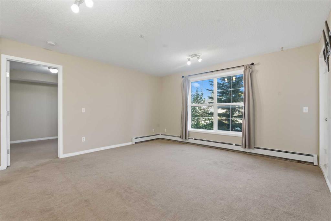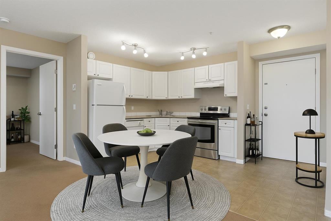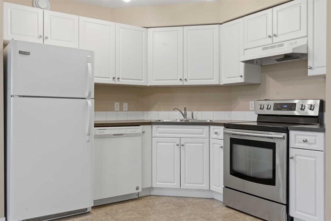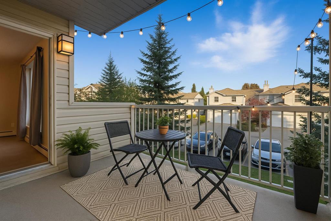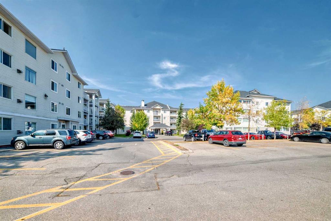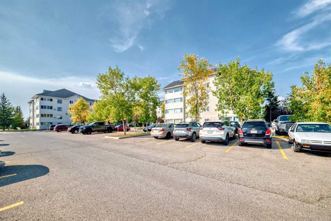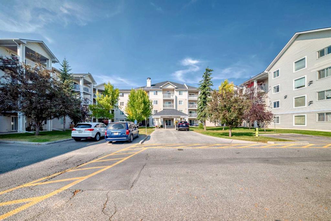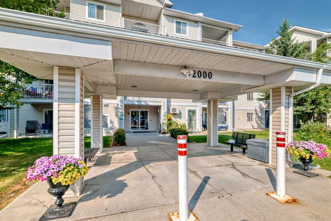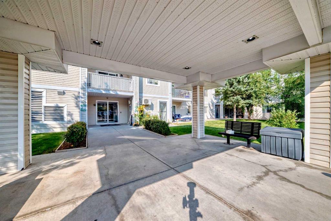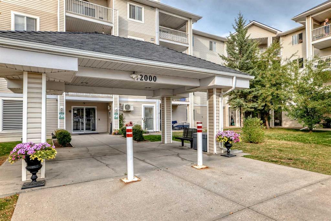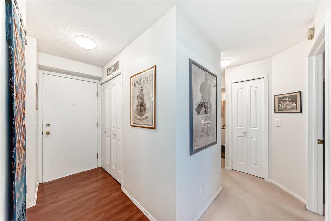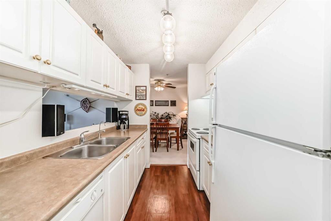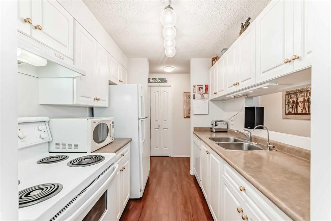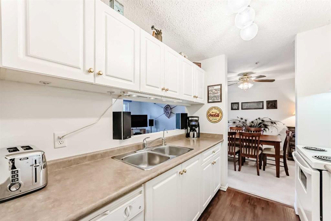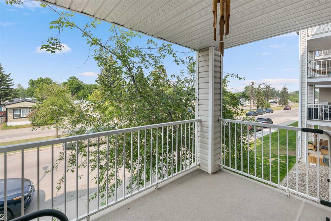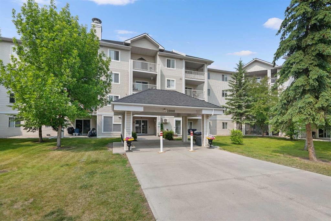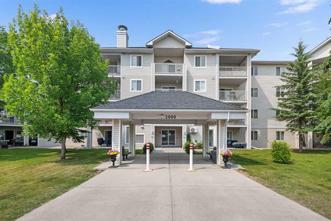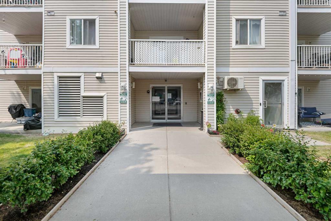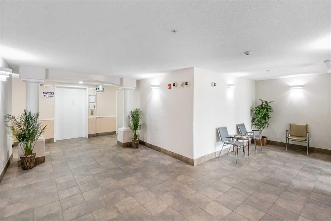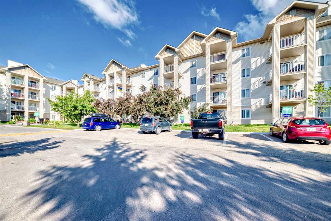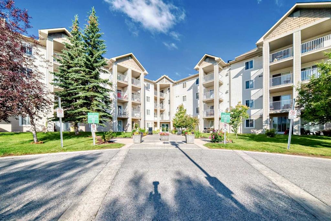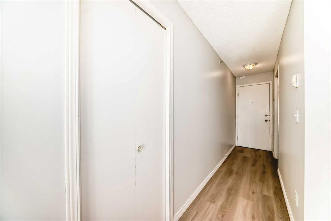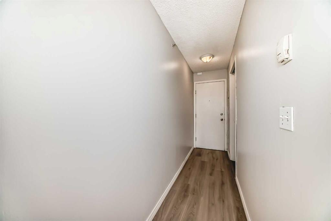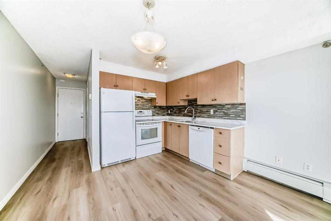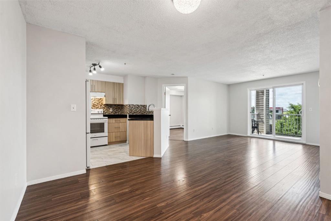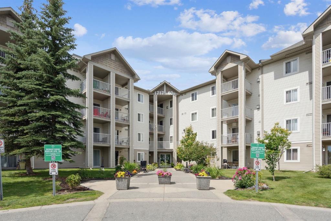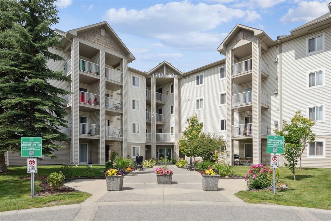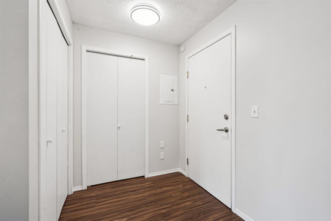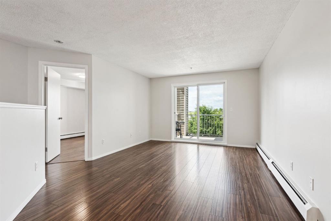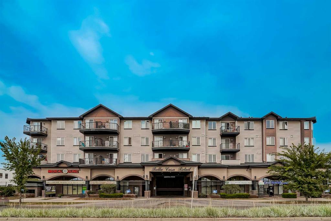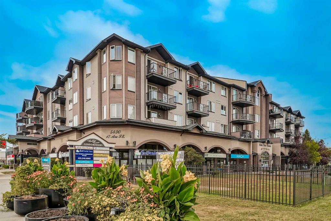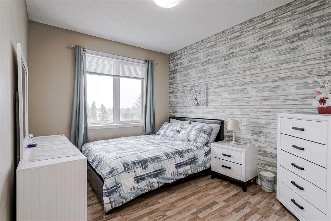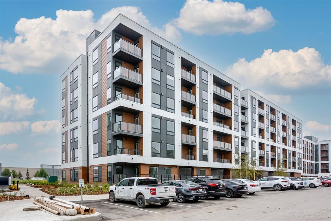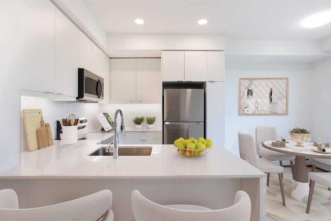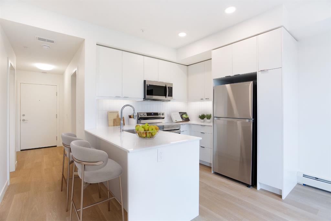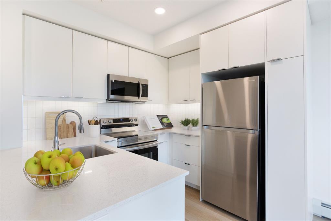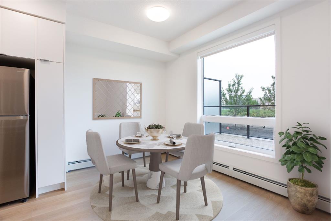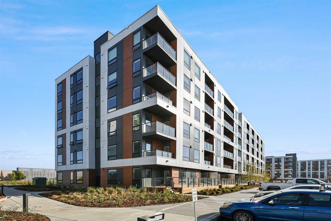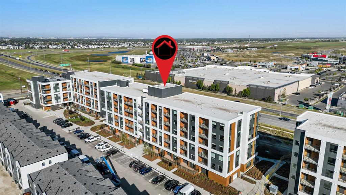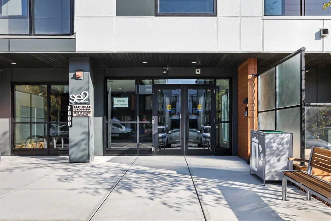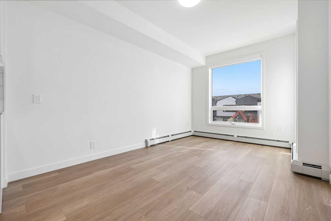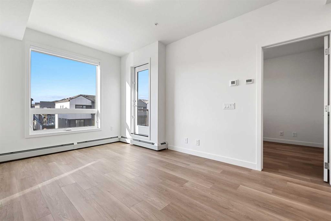101, 1000 Applevillage Court SE
Calgary T2A 7Z4
MLS® Number: A2247617
$ 249,900
2
BEDROOMS
2 + 0
BATHROOMS
735
SQUARE FEET
2005
YEAR BUILT
Investor’s Opportunity! This prime ground-floor corner unit offers exceptional privacy, a spacious side yard, and a lush green space—perfect for summer relaxation. Enjoy soaring 9-foot ceilings that enhance the bright, open-concept great room. The kitchen boasts maple cabinetry, black appliances, and a large center island with breakfast bar, seamlessly connecting to the living area. A convenient side door leads to your private garden patio with a gas BBQ hookup. The smart layout separates the two bedrooms with the living room, ensuring privacy for all. The primary suite features its own full ensuite, while the second large bathroom includes a stacking washer/dryer and a linen closet. Additional perks include titled, heated underground parking for year-round comfort.
| COMMUNITY | Applewood Park |
| PROPERTY TYPE | Apartment |
| BUILDING TYPE | Low Rise (2-4 stories) |
| STYLE | Single Level Unit |
| YEAR BUILT | 2005 |
| SQUARE FOOTAGE | 735 |
| BEDROOMS | 2 |
| BATHROOMS | 2.00 |
| BASEMENT | |
| AMENITIES | |
| APPLIANCES | See Remarks |
| COOLING | None |
| FIREPLACE | N/A |
| FLOORING | Carpet, Laminate, Vinyl |
| HEATING | Baseboard |
| LAUNDRY | In Unit |
| LOT FEATURES | |
| PARKING | Underground |
| RESTRICTIONS | Pet Restrictions or Board approval Required |
| ROOF | |
| TITLE | Fee Simple |
| BROKER | PREP Realty |
| ROOMS | DIMENSIONS (m) | LEVEL |
|---|---|---|
| 4pc Bathroom | 7`10" x 11`7" | Main |
| 4pc Ensuite bath | 7`11" x 4`11" | Main |
| Bedroom | 12`4" x 9`10" | Main |
| Kitchen | 9`11" x 14`5" | Main |
| Living Room | 14`6" x 14`3" | Main |
| Bedroom - Primary | 15`6" x 9`8" | Main |

