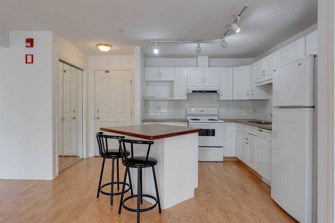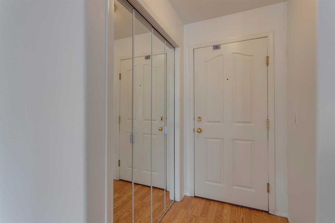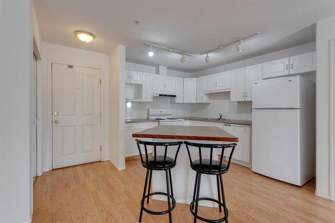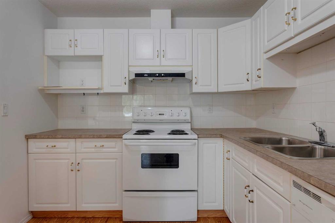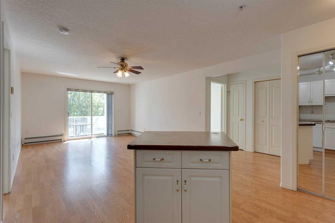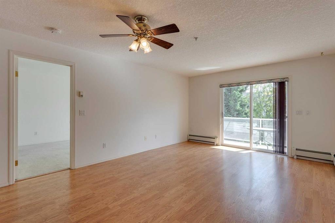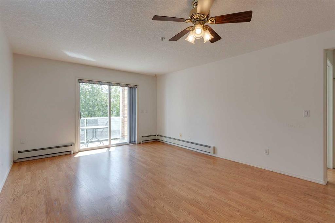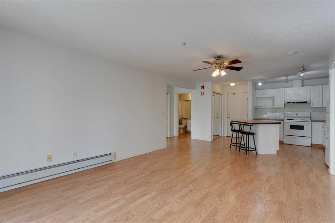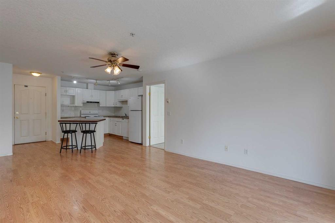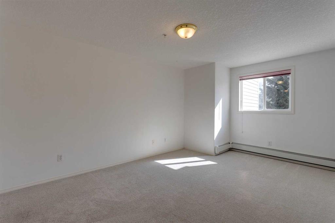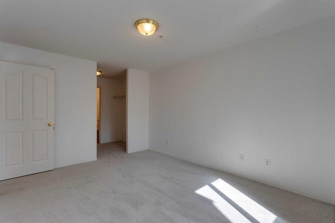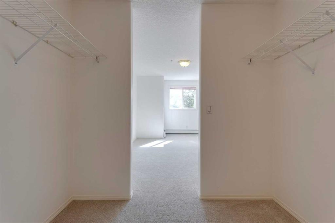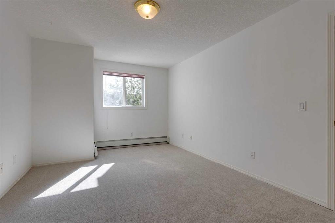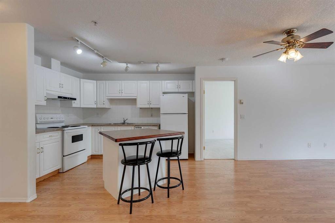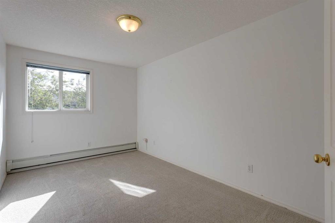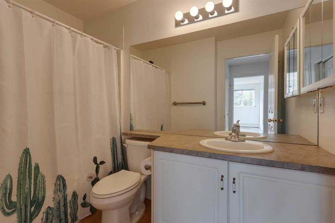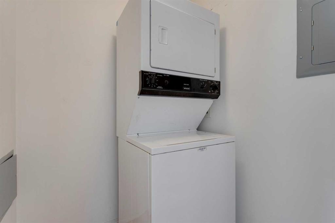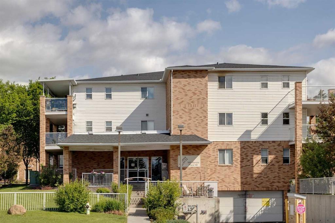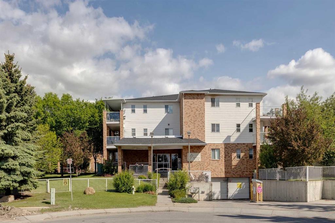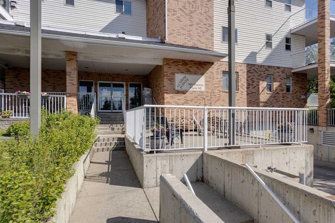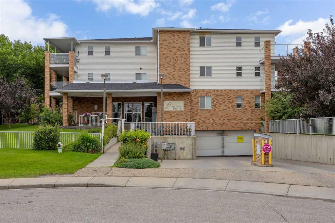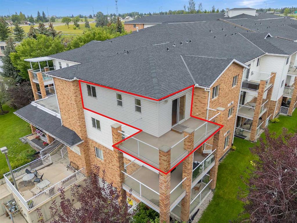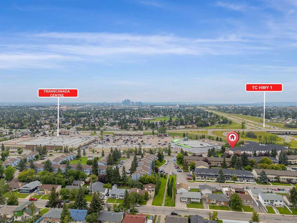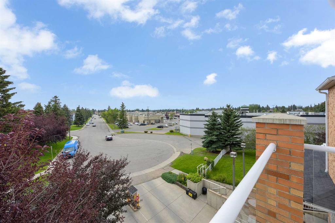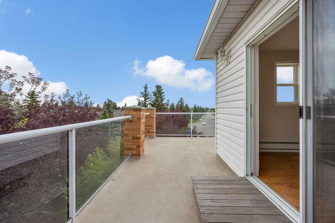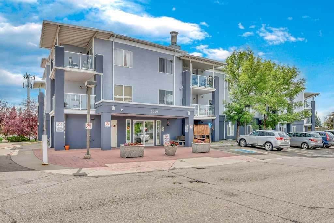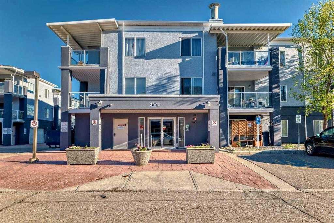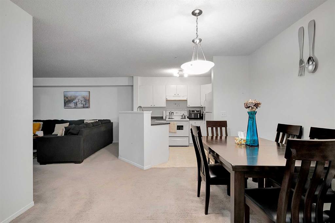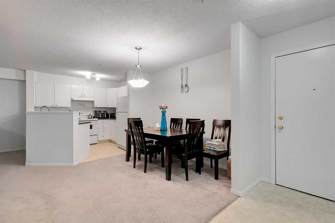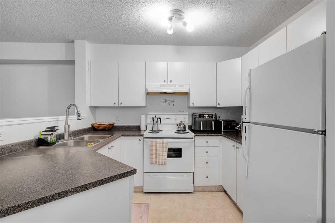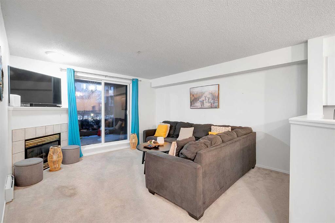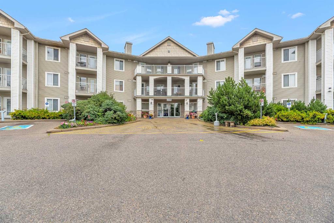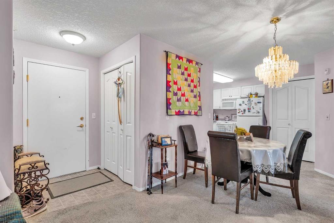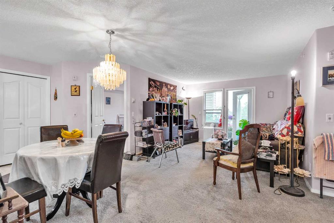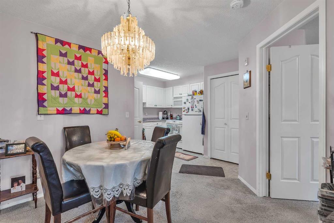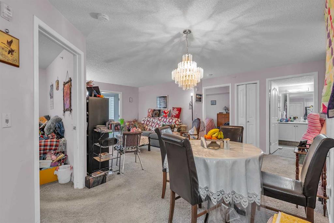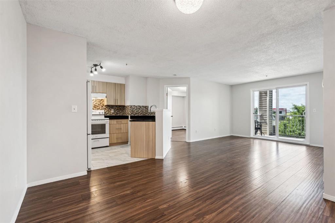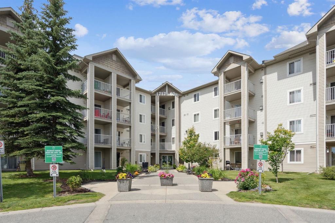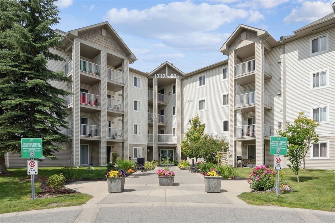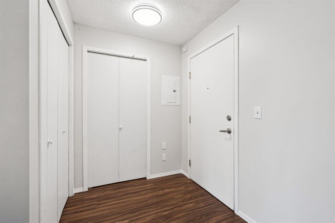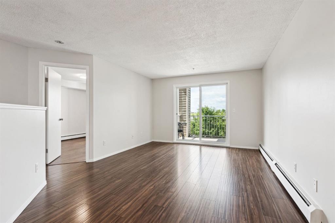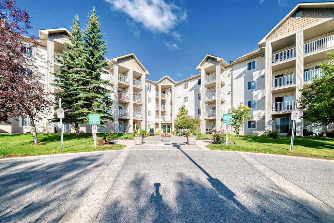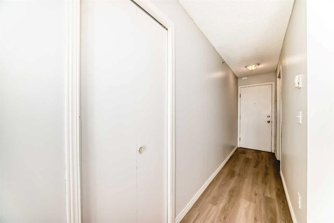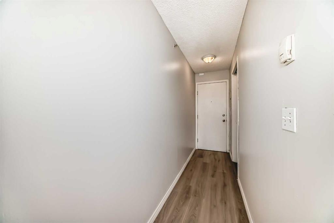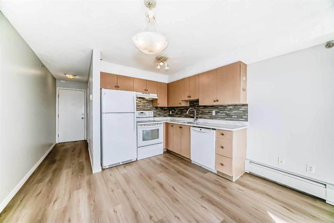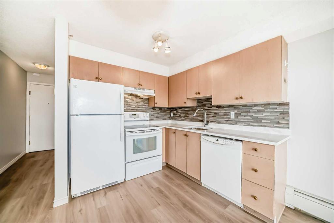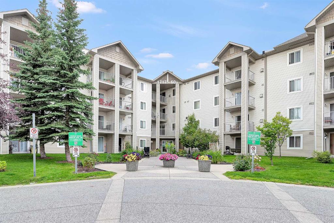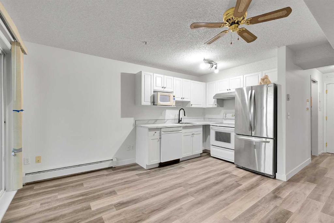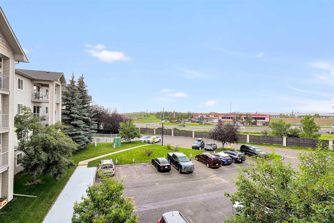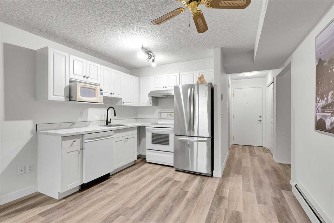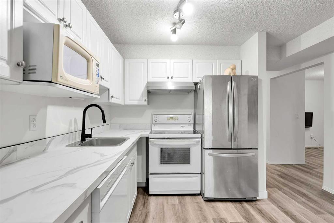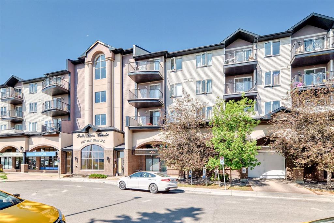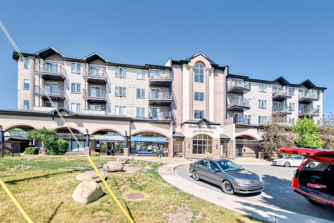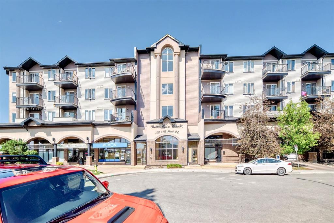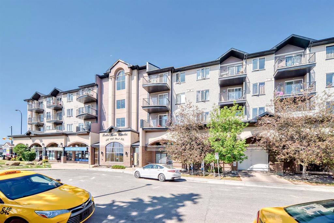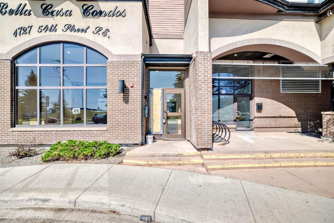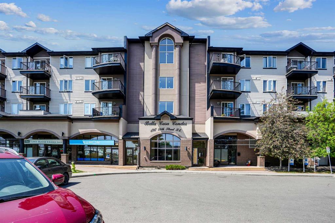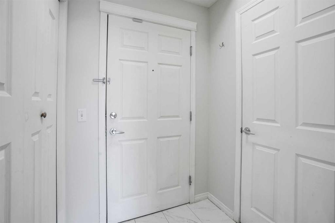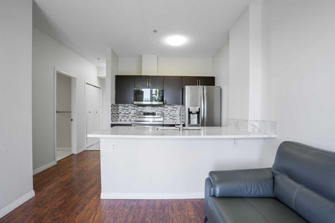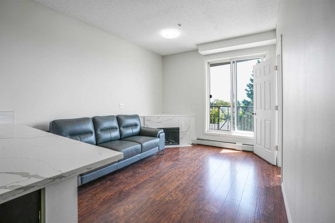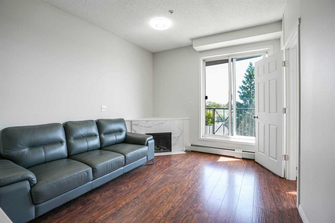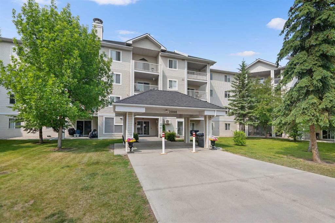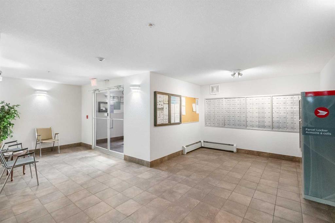210, 165 Manora Place NE
Calgary T2A 7X5
MLS® Number: A2224940
$ 244,900
2
BEDROOMS
2 + 0
BATHROOMS
900
SQUARE FEET
2000
YEAR BUILT
Adult living at its best! This bright and spacious 2-bedroom, 2-bath unit in Sunrise Pointe is freshened up and move-in ready with new carpet throughout. With 900 square feet of interior space, you'll appreciate the smart layout that includes a large living area, a full-sized kitchen, in-suite laundry, generous walk-in closet, and a private balcony perfect for your morning coffee or evening unwind. Both bedrooms are generously sized, with the primary offering its own ensuite and a walk-in closet. You’ll also get titled underground parking and a separate assigned storage locker for the extra things you don’t need every day. This is a well-run 55+ building with a strong community feel and plenty of amenities—library, party room, exercise space, and more. The location offers unbeatable convenience. You’ve got nearby shops, restaurants, grocery stores, and services—all just minutes away. Easy access to main roads make getting around town simple, and there’s public transit right outside the building. If you’re looking for an affordable, low-maintenance lifestyle without giving up comfort or space, this one’s worth a look. For more information and photos, click the links below!
| COMMUNITY | Marlborough Park |
| PROPERTY TYPE | Apartment |
| BUILDING TYPE | Low Rise (2-4 stories) |
| STYLE | Single Level Unit |
| YEAR BUILT | 2000 |
| SQUARE FOOTAGE | 900 |
| BEDROOMS | 2 |
| BATHROOMS | 2.00 |
| BASEMENT | |
| AMENITIES | |
| APPLIANCES | Dishwasher, Electric Stove, Range Hood, Refrigerator, Washer/Dryer |
| COOLING | None |
| FIREPLACE | N/A |
| FLOORING | Carpet, Laminate |
| HEATING | Baseboard |
| LAUNDRY | Laundry Room |
| LOT FEATURES | |
| PARKING | Parkade, Titled |
| RESTRICTIONS | Adult Living, Board Approval, Pets Allowed |
| ROOF | Asphalt Shingle |
| TITLE | Fee Simple |
| BROKER | eXp Realty |
| ROOMS | DIMENSIONS (m) | LEVEL |
|---|---|---|
| 4pc Bathroom | 5`9" x 9`0" | Main |
| 4pc Ensuite bath | 4`11" x 8`1" | Main |
| Bedroom | 14`6" x 9`0" | Main |
| Kitchen | 11`1" x 9`0" | Main |
| Living Room | 21`6" x 12`9" | Main |
| Bedroom - Primary | 16`2" x 10`8" | Main |
| Walk-In Closet | 6`0" x 8`1" | Main |

