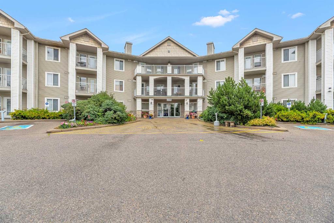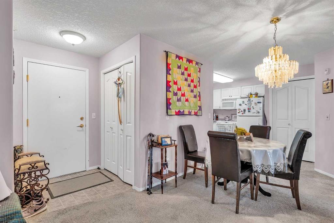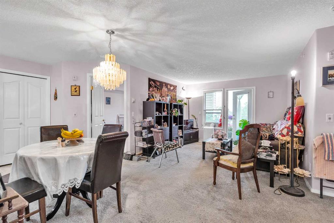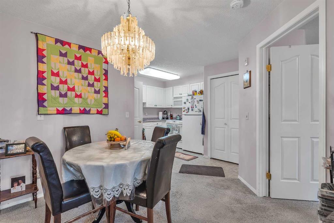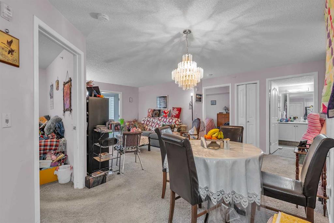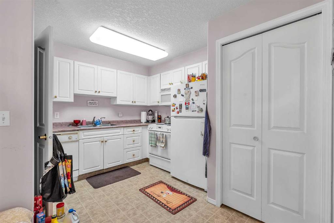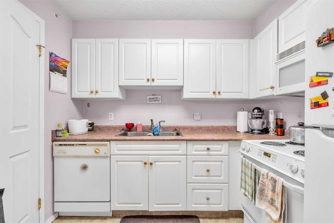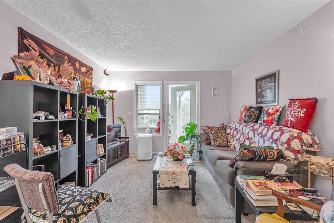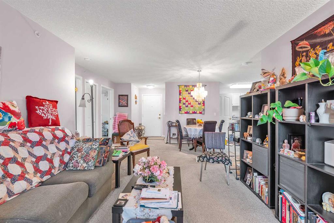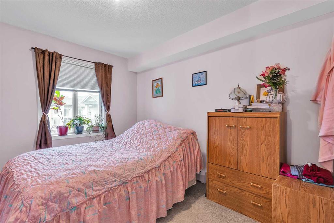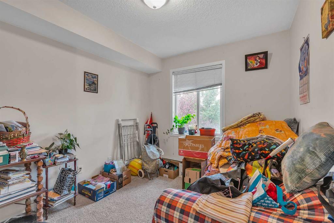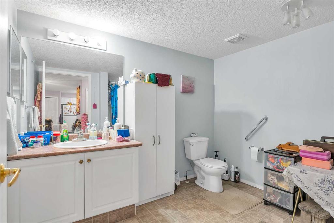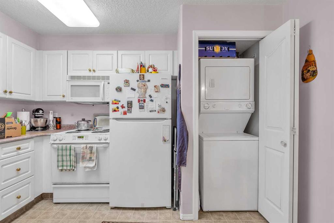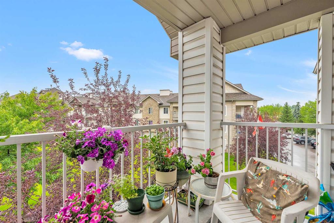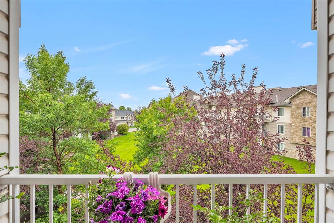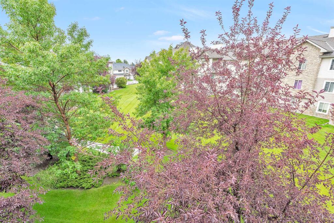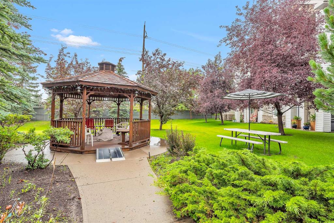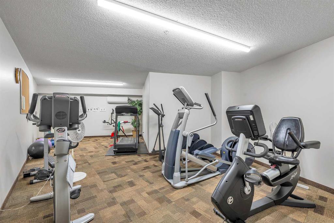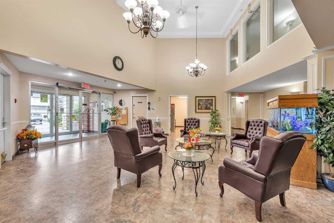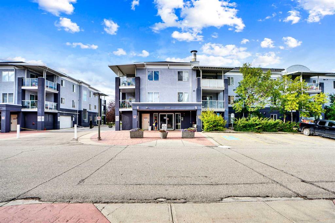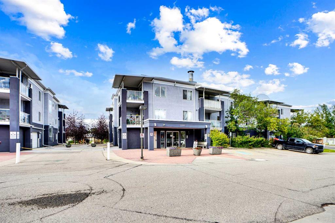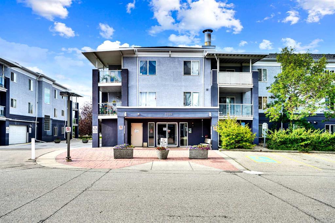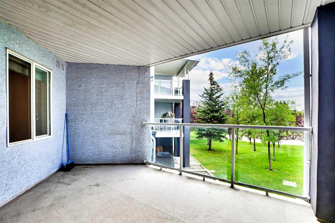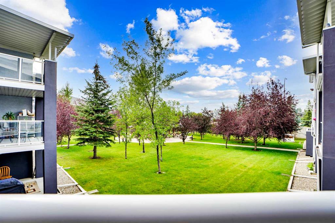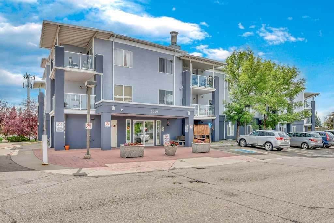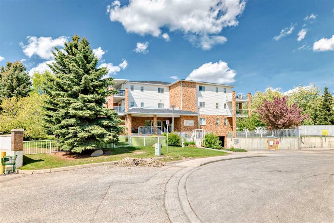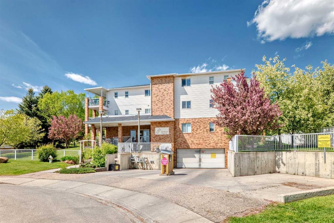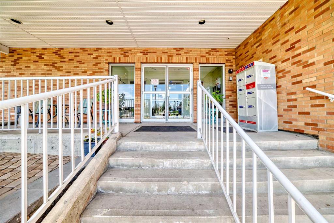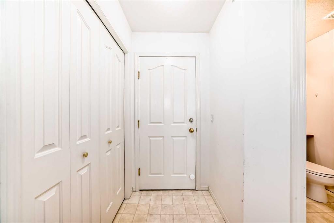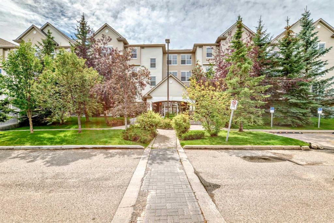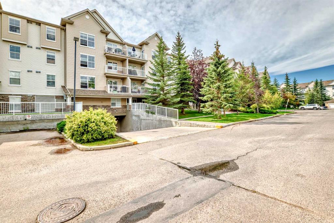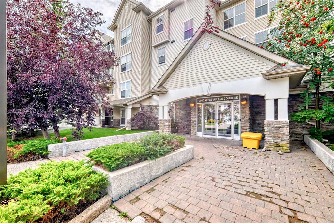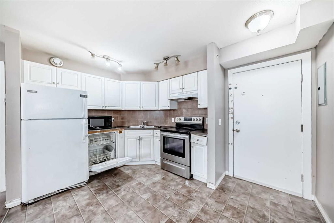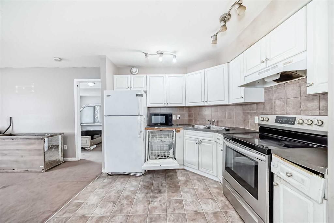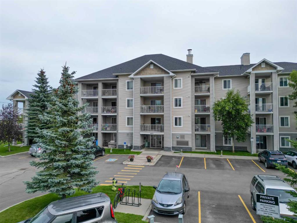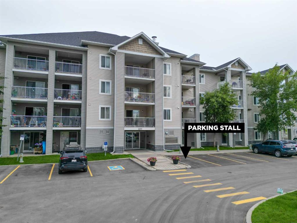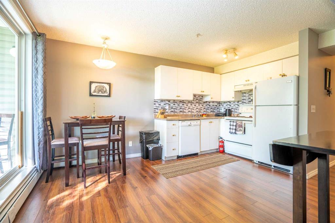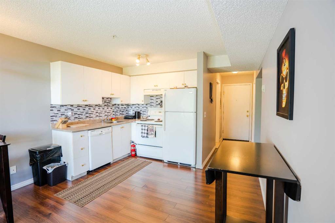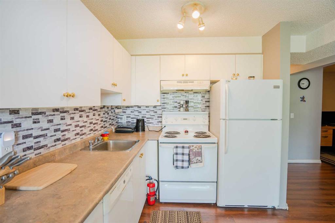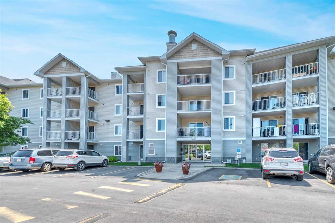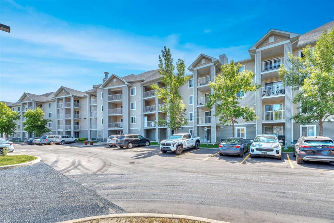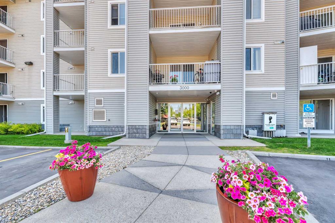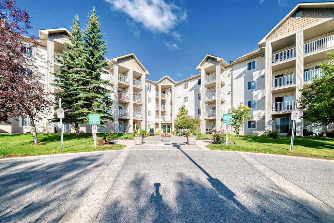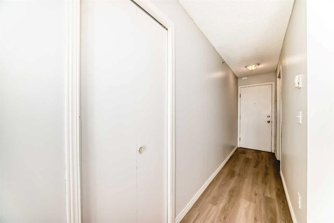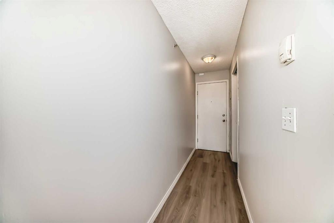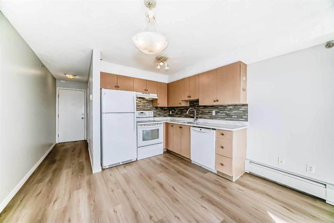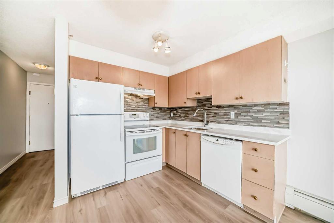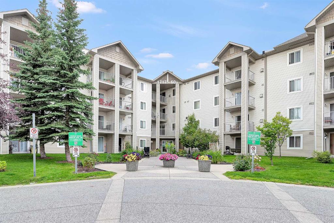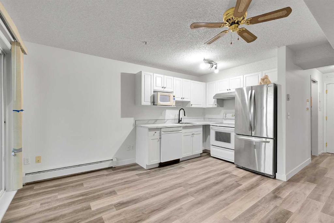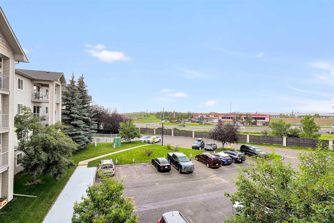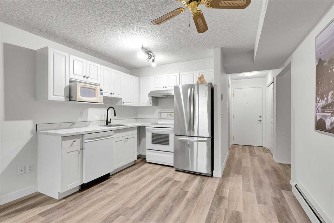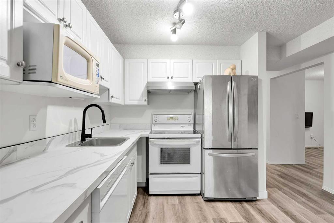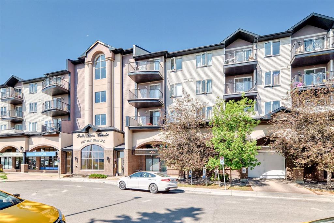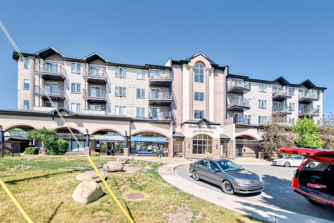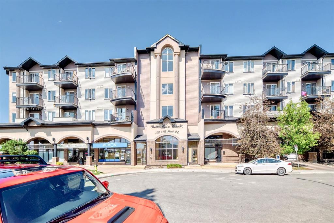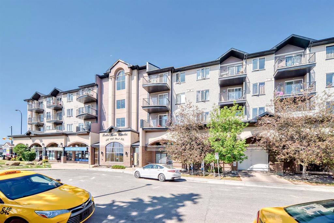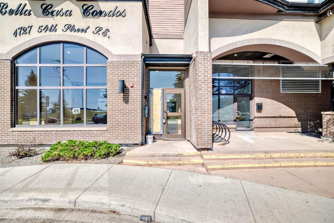3340, 6818 Pinecliff Grove NE
Calgary T1Y7L2
MLS® Number: A2244542
$ 203,900
2
BEDROOMS
1 + 0
BATHROOMS
757
SQUARE FEET
2001
YEAR BUILT
Welcome to Legacy Estates, a vibrant and welcoming 55+ community. This top-floor unit offers a spacious and functional layout, with an open-concept living and dining area that flows into a well-equipped kitchen featuring a generous walk-in pantry and convenient in-suite laundry with a stackable washer/dryer. The bedrooms, along with the private balcony, overlook the peaceful courtyard greenspace—perfect for enjoying a morning coffee or some fresh air. The home is complete with a large 4 piece bathroom. Recent updates include newer carpeting and a newer refrigerator, offering added comfort and peace of mind. Legacy Estates is known for its strong sense of community and an impressive list of amenities: a dining hall, games room, library, craft rooms, hair salon, fitness rooms, and even a bistro in the lobby. There's also a guest suite available for visitors. Located just minutes from shopping, restaurants, public transportation, and all other amenities, this is a fantastic opportunity to enjoy living in a well-managed, friendly environment. Don’t miss your chance to own this affordable top-floor unit in one of the city's most welcoming senior communities!
| COMMUNITY | Pineridge |
| PROPERTY TYPE | Apartment |
| BUILDING TYPE | Low Rise (2-4 stories) |
| STYLE | Single Level Unit |
| YEAR BUILT | 2001 |
| SQUARE FOOTAGE | 757 |
| BEDROOMS | 2 |
| BATHROOMS | 1.00 |
| BASEMENT | |
| AMENITIES | |
| APPLIANCES | Dishwasher, Dryer, Electric Stove, Refrigerator, Washer, Window Coverings |
| COOLING | None |
| FIREPLACE | N/A |
| FLOORING | Carpet, Linoleum |
| HEATING | Baseboard |
| LAUNDRY | In Unit |
| LOT FEATURES | |
| PARKING | None |
| RESTRICTIONS | Adult Living, Pet Restrictions or Board approval Required |
| ROOF | |
| TITLE | Fee Simple |
| BROKER | 2% Realty |
| ROOMS | DIMENSIONS (m) | LEVEL |
|---|---|---|
| Living Room | 11`7" x 11`2" | Main |
| Kitchen | 11`8" x 8`9" | Main |
| Dining Room | 7`3" x 6`8" | Main |
| Bedroom - Primary | 11`2" x 9`4" | Main |
| Bedroom | 10`1" x 8`7" | Main |
| 4pc Bathroom | 9`7" x 9`7" | Main |
| Laundry | 3`6" x 3`0" | Main |
| Balcony | 9`3" x 5`8" | Main |

