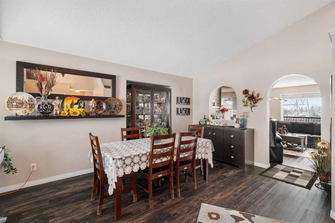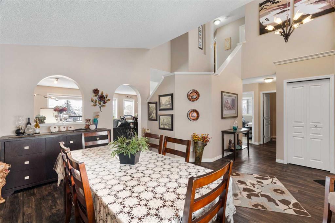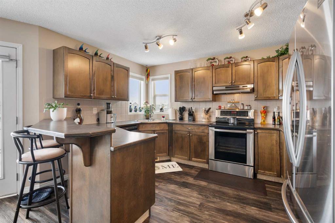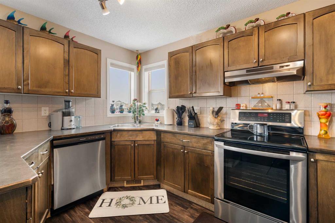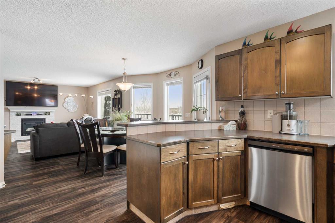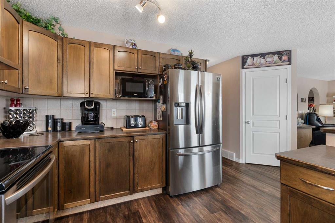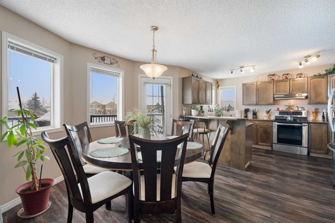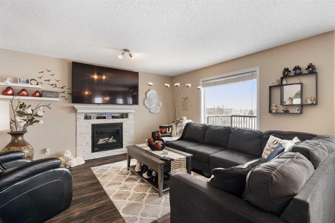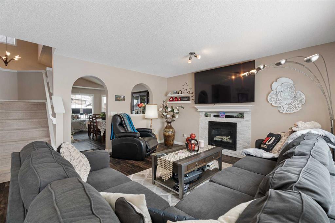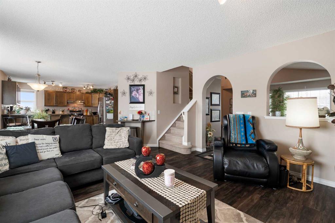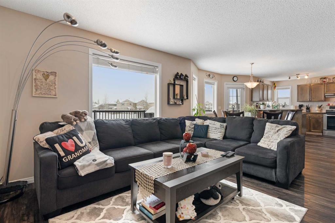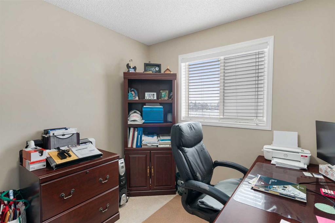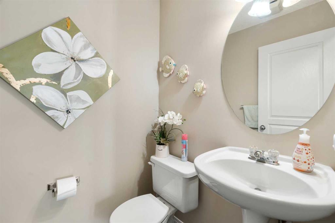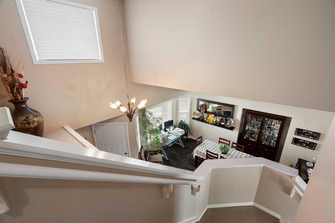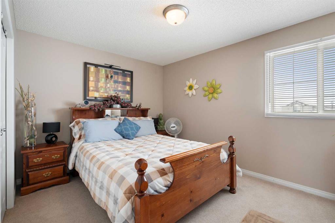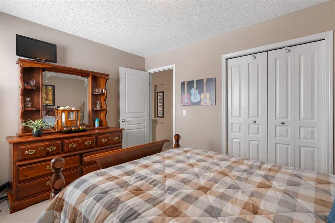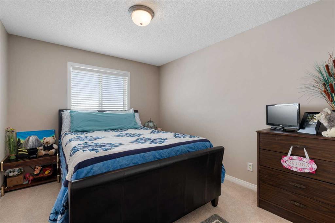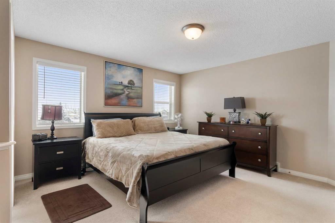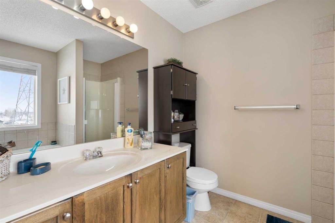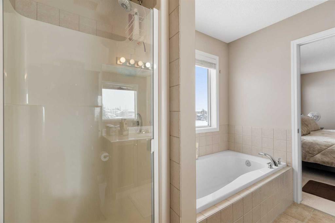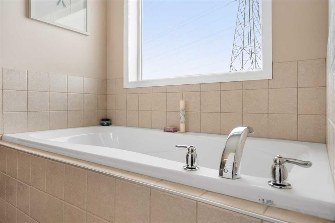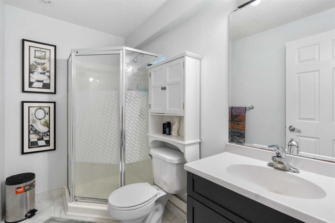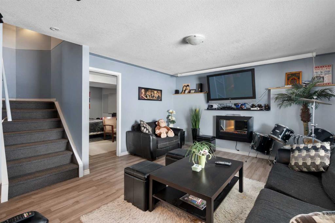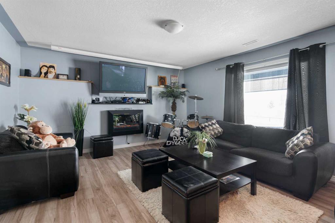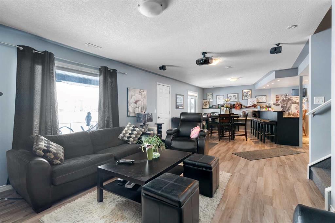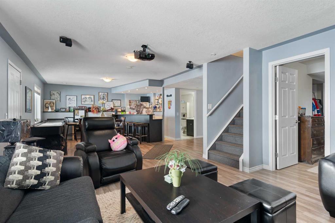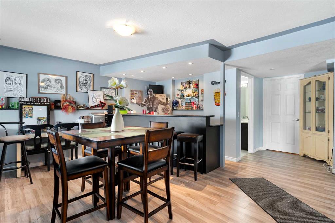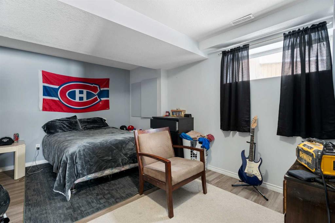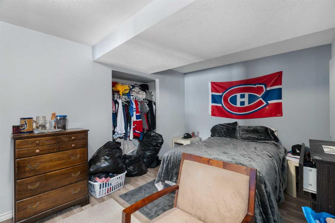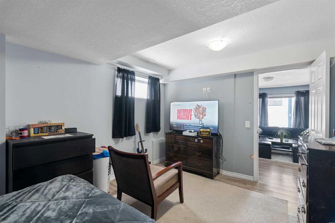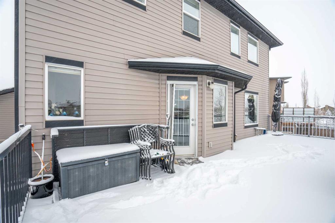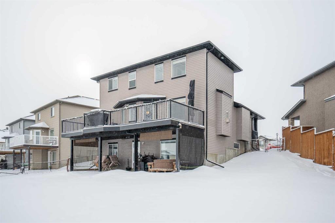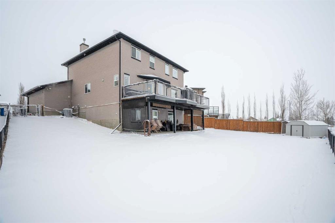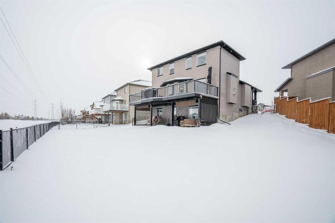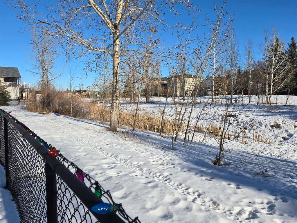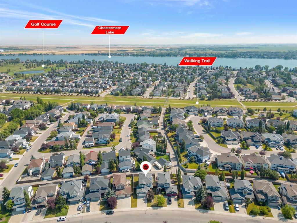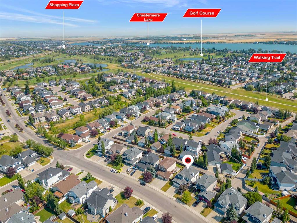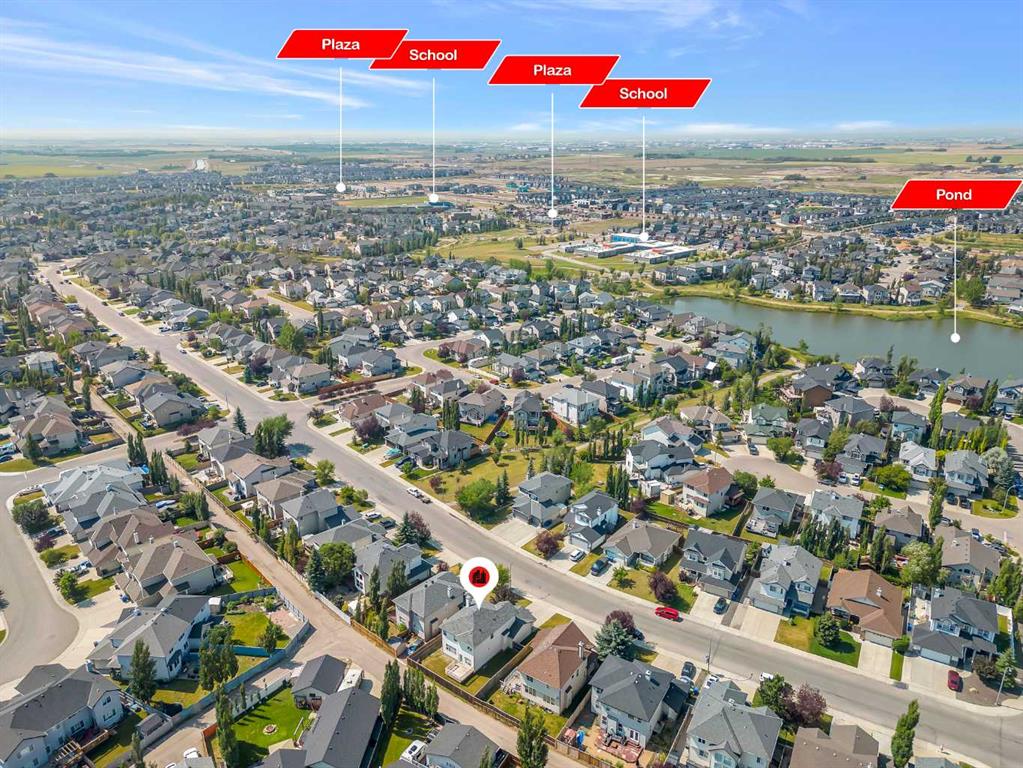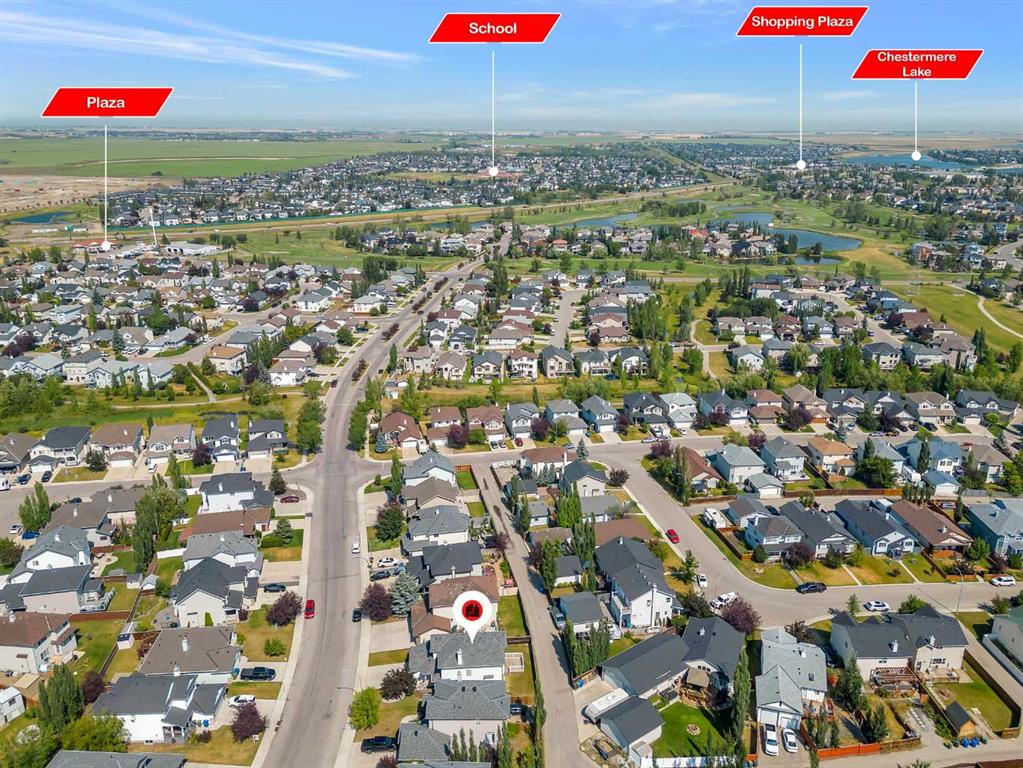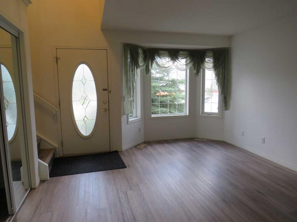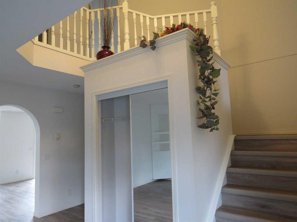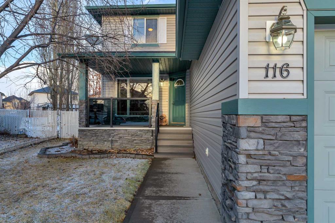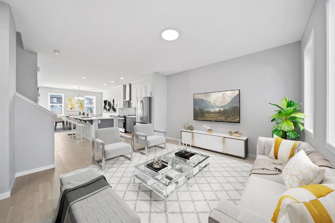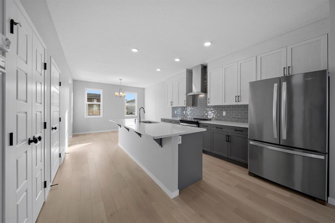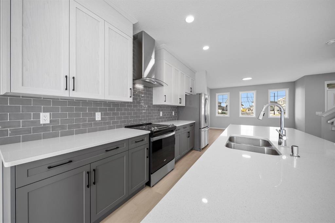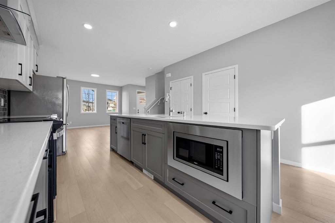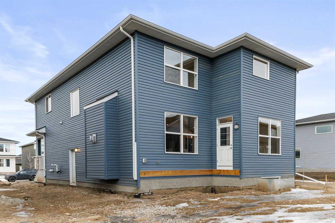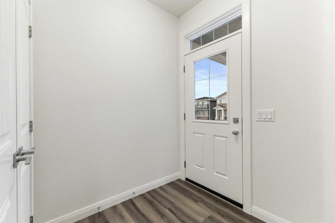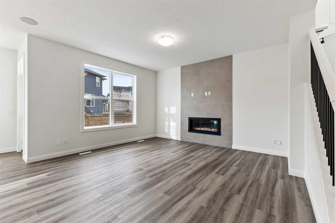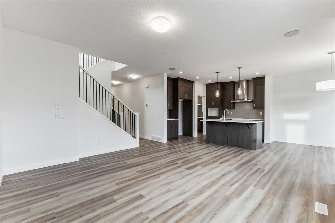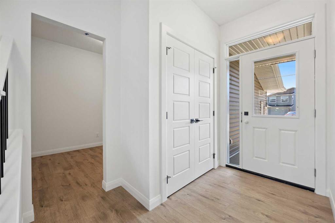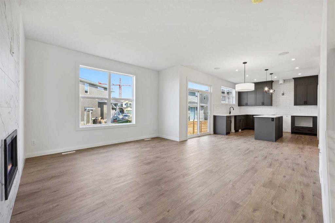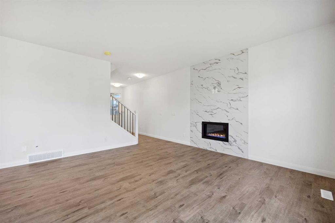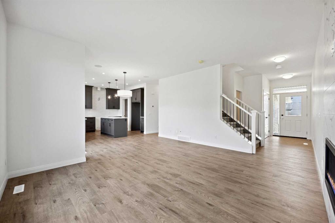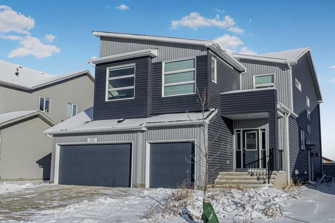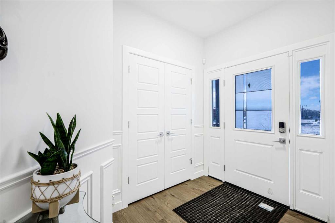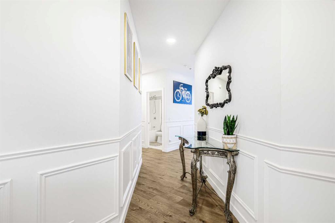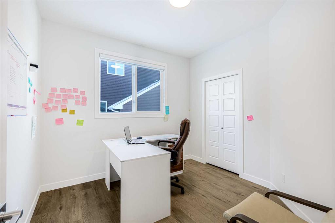330 West Creek Springs
Chestermere T1X1R7
MLS® Number: A2192892
$ 769,900
4
BEDROOMS
3 + 1
BATHROOMS
2005
YEAR BUILT
Located in a quiet cul-de-sac in the desirable community of West Creek, this exceptional property sits on an expansive 8,500+ square foot lot and backs onto green space(no neighbours behind), offering unparalleled privacy and tranquility. Featuring a fully developed walkout basement, this home presents a unique opportunity to create an income-generating legal or illegal suite (subject to approval and permitting by the city/municipality), making it an excellent mortgage helper. With about 3000 square feet of meticulously designed living space, this residence includes 4 bedrooms, 3.5 bathrooms, and an attached heated triple garage. Thoughtfully upgraded throughout, the home boasts modern conveniences and elegant finishes. The pride of ownership is evident as you walk through this beautiful, well maintained property. *Key Features & Upgrades:* This exceptional home boasts a fully developed walkout basement featuring a spacious rec room, wet bar, bedroom, and full bath, with the potential to be converted into a legal or illegal suite (subject to city approval). The vaulted ceilings in the dining room create a grand and open atmosphere, while the gourmet kitchen is equipped with updated appliances and a garburator for added convenience. A spacious main floor office provides the perfect space for remote work. Additional features include central air conditioning and Vacuflow, ensuring year-round comfort. The wraparound deck and patio overlook lush green space, making it ideal for entertaining. The master suite offers two closets and a spa-like ensuite, while the convenient main floor laundry adds to the home's functionality. Situated in one of Chestermere’s most sought-after neighborhoods, this home is just minutes from Chestermere Lake, where residents can enjoy a variety of water activities and outdoor recreation. Golf enthusiasts will appreciate the proximity to Lakeside Golf Club. Additionally, Chestermere Station Way offers a wide range of shopping, dining, and amenities, providing ultimate convenience for homeowners. This property is also a close proximity to schools. This rare opportunity to own a beautiful walkout home on a massive lot in a prime location is not to be missed. Be sure to check out the virtual tour. Contact me today to schedule your private viewing.
| COMMUNITY | West Creek |
| PROPERTY TYPE | Detached |
| BUILDING TYPE | House |
| STYLE | 2 Storey |
| YEAR BUILT | 2005 |
| SQUARE FOOTAGE | 1,956 |
| BEDROOMS | 4 |
| BATHROOMS | 4.00 |
| BASEMENT | Separate/Exterior Entry, Finished, Full, Walk-Out To Grade |
| AMENITIES | |
| APPLIANCES | Central Air Conditioner, Dishwasher, Dryer, Electric Range, Garage Control(s), Garburator, Range Hood, Refrigerator, Washer |
| COOLING | Central Air |
| FIREPLACE | Gas |
| FLOORING | Carpet, Laminate, Tile, Vinyl Plank |
| HEATING | Forced Air |
| LAUNDRY | Main Level |
| LOT FEATURES | Back Yard, Backs on to Park/Green Space, Cul-De-Sac, Irregular Lot, No Neighbours Behind, Pie Shaped Lot |
| PARKING | Driveway, Heated Garage, Triple Garage Attached |
| RESTRICTIONS | None Known |
| ROOF | Asphalt Shingle |
| TITLE | Fee Simple |
| BROKER | First Place Realty |
| ROOMS | DIMENSIONS (m) | LEVEL |
|---|---|---|
| 3pc Bathroom | 8`7" x 5`2" | Basement |
| Bedroom | 10`4" x 14`10" | Basement |
| Game Room | 31`8" x 20`11" | Basement |
| Furnace/Utility Room | 21`1" x 10`11" | Basement |
| 2pc Bathroom | 4`9" x 4`7" | Main |
| Breakfast Nook | 11`4" x 11`6" | Main |
| Dining Room | 14`7" x 17`0" | Main |
| Kitchen | 9`6" x 12`3" | Main |
| Laundry | 8`1" x 8`0" | Main |
| Living Room | 17`8" x 14`7" | Main |
| Office | 9`1" x 8`7" | Main |
| 4pc Bathroom | 9`4" x 4`11" | Second |
| 4pc Ensuite bath | 9`3" x 8`7" | Second |
| Bedroom | 12`10" x 9`11" | Second |
| Bedroom | 9`9" x 13`9" | Second |
| Bedroom - Primary | 15`1" x 14`5" | Second |





