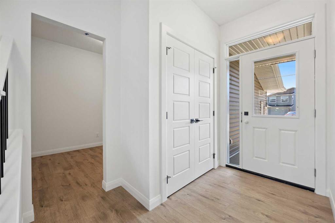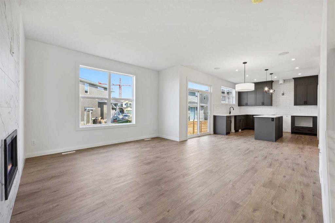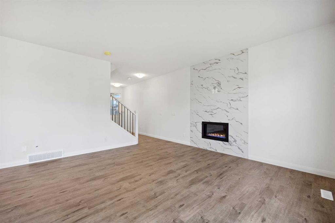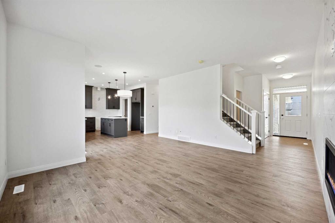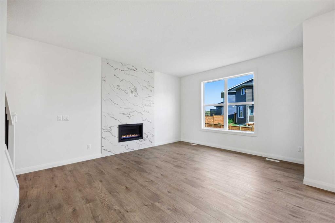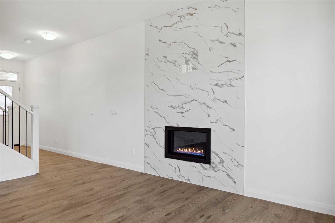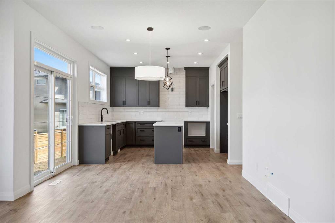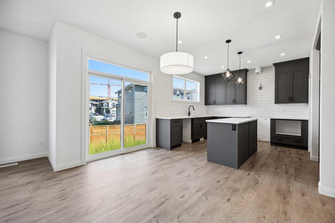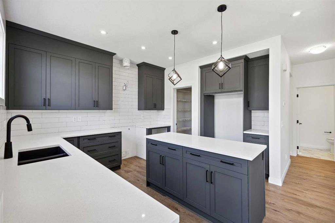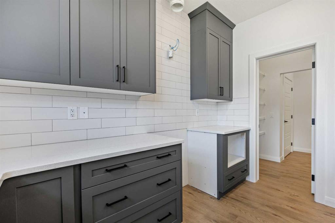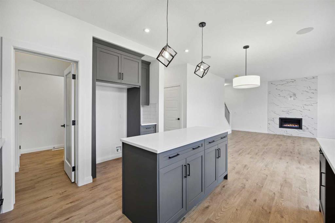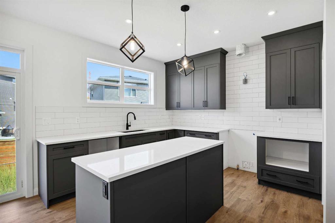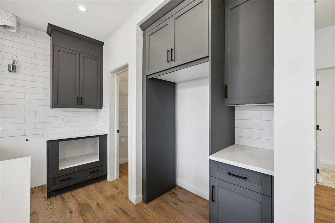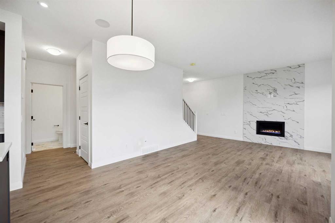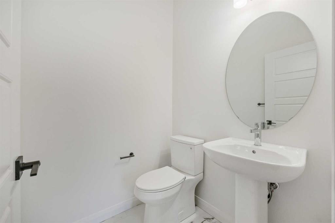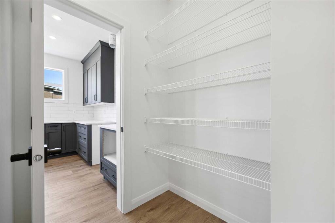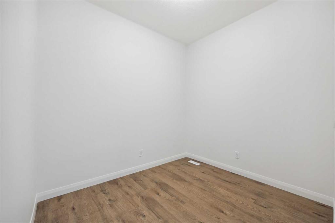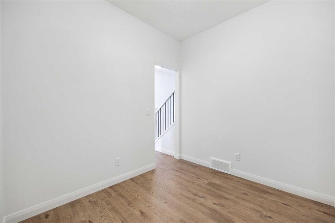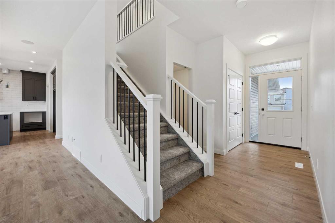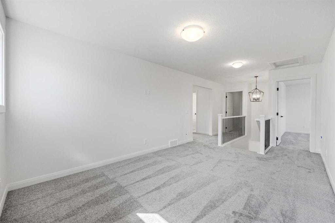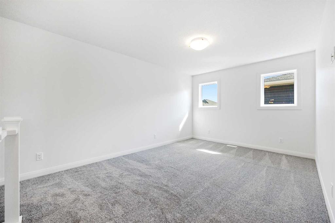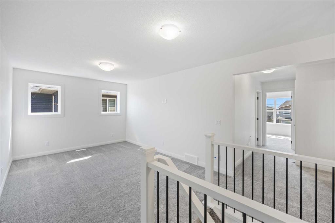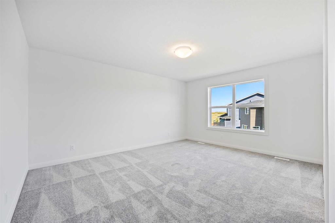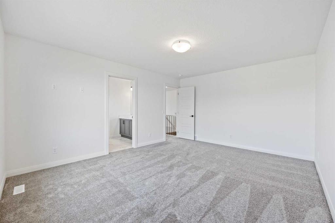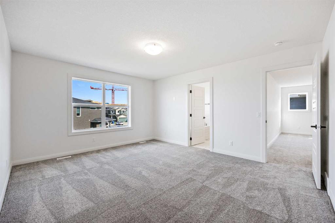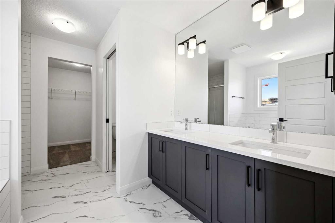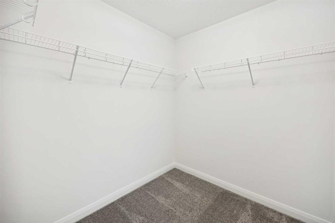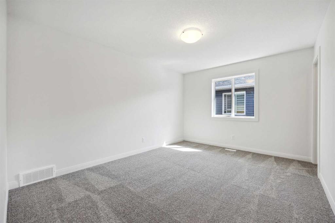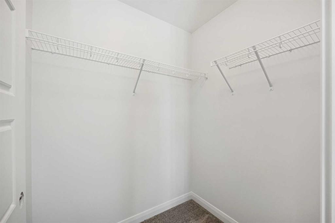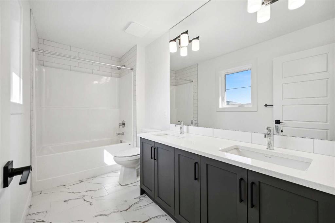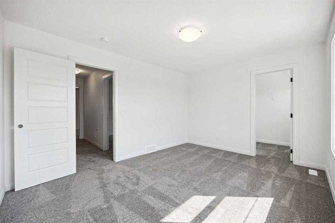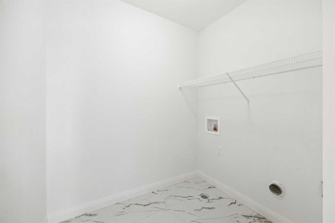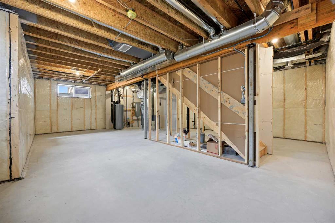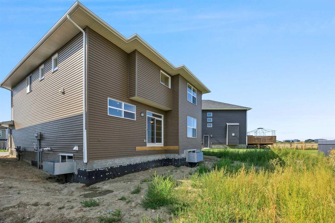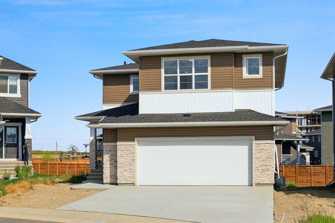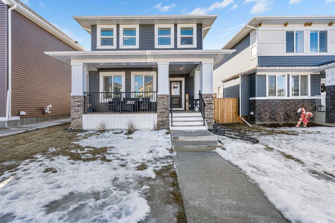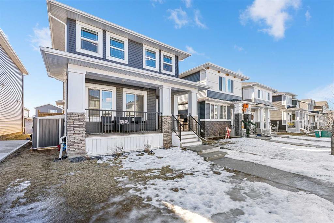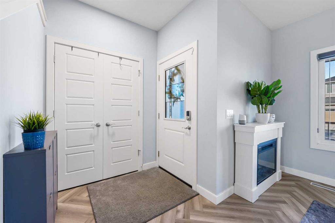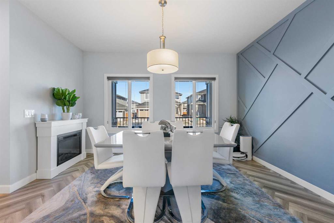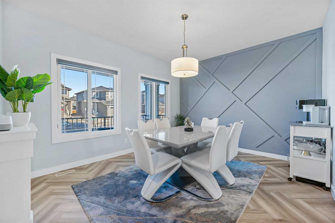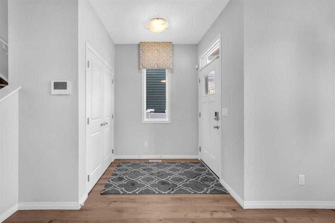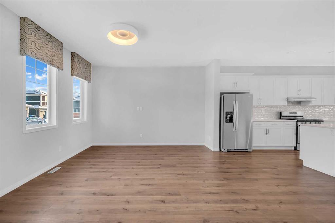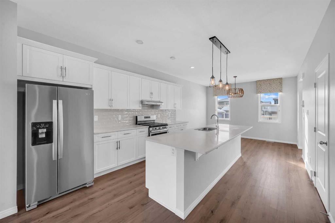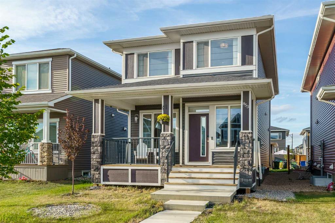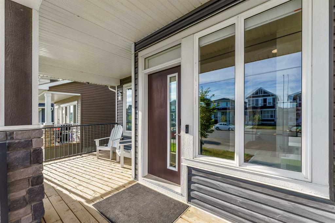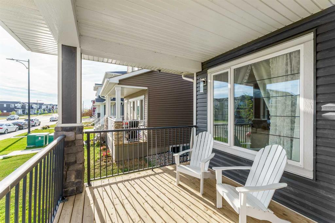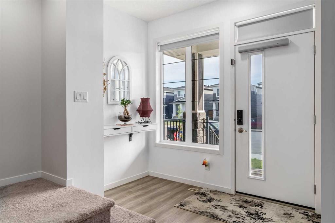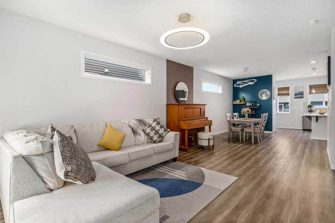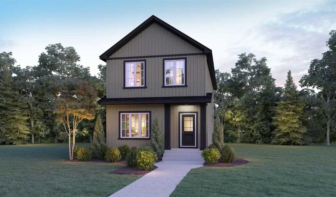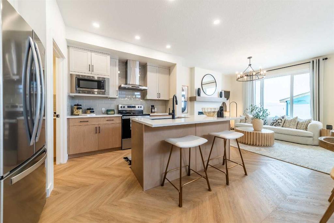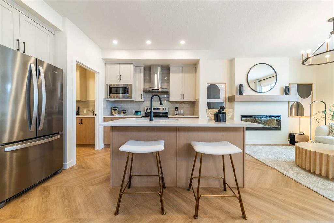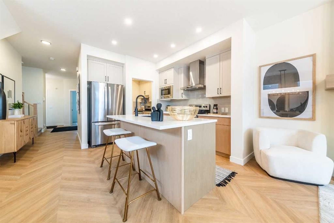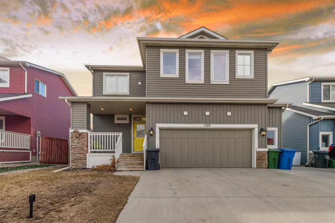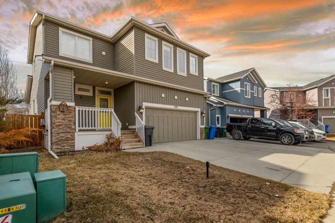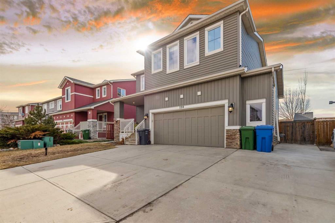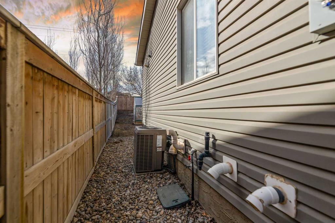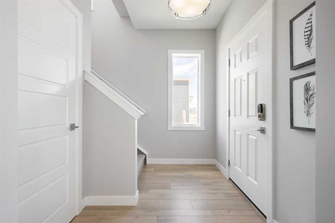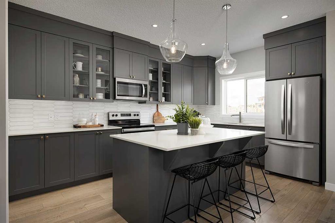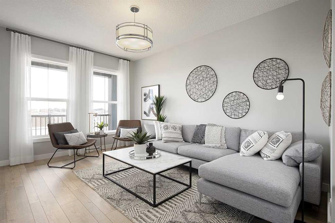235 Dawson Harbour Court
Chestermere T1X 1Z6
MLS® Number: A2186630
$ 730,000
3
BEDROOMS
2 + 1
BATHROOMS
2024
YEAR BUILT
Welcome to the Meritt III; presented by Broadview Homes. This home has 2124 sq. ft. of living space with 3 Bedrooms, 2.5 Bathrooms, and a smartly placed flex room on the Main Floor. The spacious Kitchen features plenty of cabinet space, soft-close doors and drawers, and stainless steel appliances. The walkthrough pantry connects the kitchen to the mudroom and interior garage door for easy grocery drop off! The kitchen opens to a large Great Room and Dining Nook. This home has incredible flexibility for your family's needs; the Flex Room on Main Floor is a great space for a home office or overnight guests. Upstairs you will find a spacious Laundry Room, Bonus Room for family time, large Primary Retreat and 2 additional Bedrooms along with your main bathroom. The primary 5pc ensuite bathroom is outfitted with dual vanities, a large soaking tub, walk-in shower and private washing closet. The laundry room is a great size allowing for shelving and easy organization. Downstairs, the basement has 9' ceilings and is ready to grow with your family's needs. Hurry and book a showing at your brand new Broadview Home today.
| COMMUNITY | Dawson's Landing |
| PROPERTY TYPE | Detached |
| BUILDING TYPE | House |
| STYLE | 2 Storey |
| YEAR BUILT | 2024 |
| SQUARE FOOTAGE | 2,124 |
| BEDROOMS | 3 |
| BATHROOMS | 3.00 |
| BASEMENT | Full, Unfinished |
| AMENITIES | |
| APPLIANCES | Built-In Refrigerator, Dishwasher, Garage Control(s), Range Hood, Stove(s) |
| COOLING | None |
| FIREPLACE | Gas |
| FLOORING | Carpet, Tile, Vinyl |
| HEATING | Forced Air |
| LAUNDRY | Laundry Room, Upper Level |
| LOT FEATURES | Back Yard, Interior Lot, Rectangular Lot, Street Lighting |
| PARKING | Double Garage Attached, Driveway, Garage Faces Front, On Street |
| RESTRICTIONS | None Known |
| ROOF | Asphalt Shingle |
| TITLE | Fee Simple |
| BROKER | RE/MAX Crown |
| ROOMS | DIMENSIONS (m) | LEVEL |
|---|---|---|
| Great Room | 13`0" x 15`6" | Main |
| Breakfast Nook | 8`0" x 11`6" | Main |
| Den | 8`0" x 9`0" | Main |
| 2pc Bathroom | 0`0" x 0`0" | Main |
| Mud Room | Main | |
| Pantry | Main | |
| Bedroom | 14`2" x 11`0" | Upper |
| Bedroom | 14`0" x 11`0" | Upper |
| 4pc Bathroom | 0`0" x 0`0" | Upper |
| Laundry | Upper | |
| Bonus Room | 14`10" x 11`0" | Upper |
| Bedroom - Primary | 13`0" x 15`8" | Upper |
| 5pc Ensuite bath | 0`0" x 0`0" | Upper |


