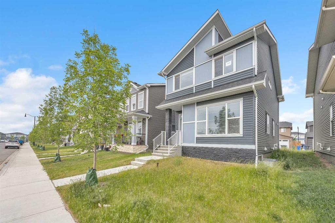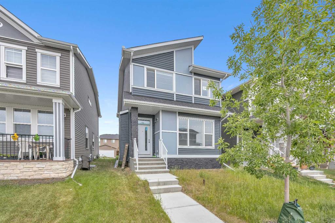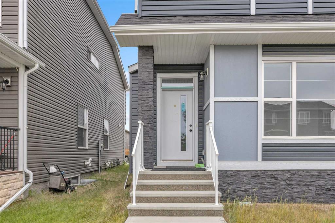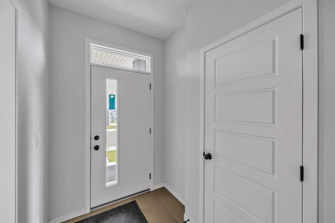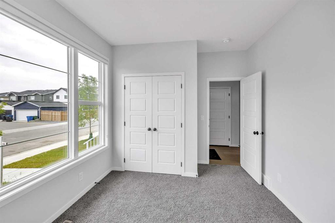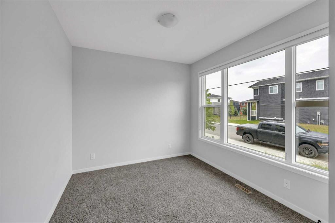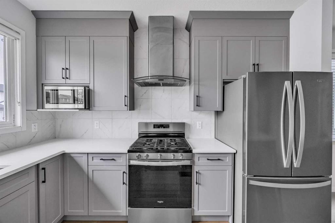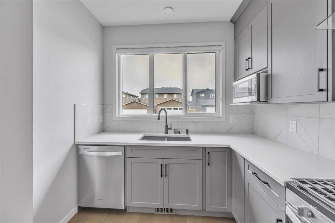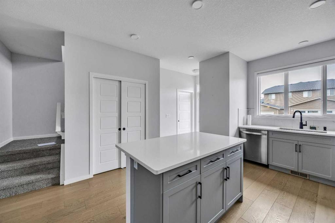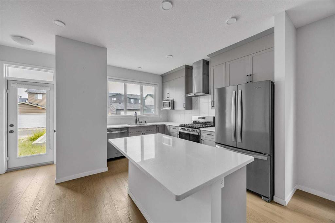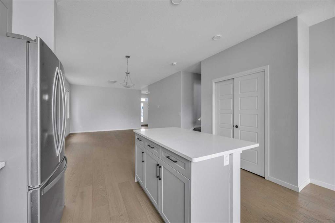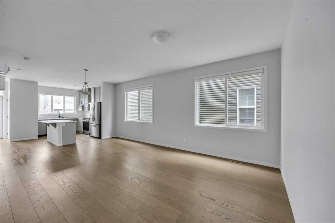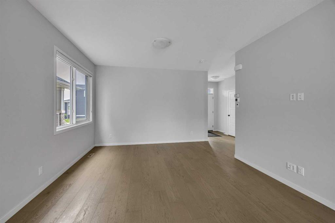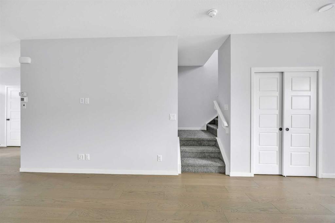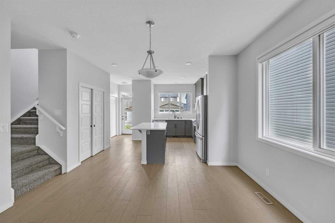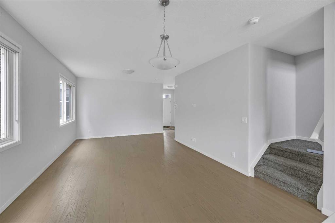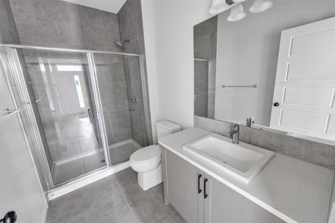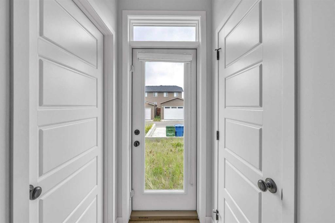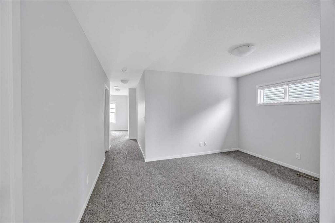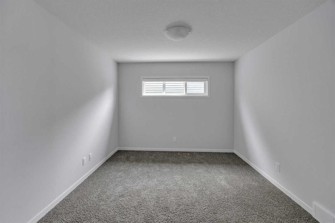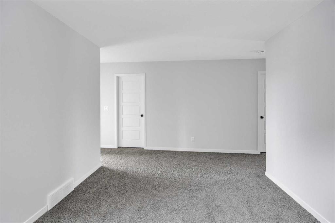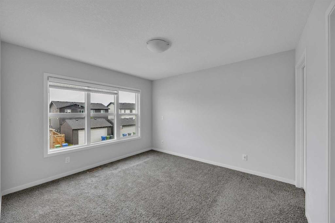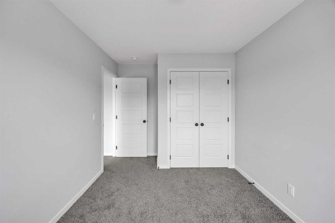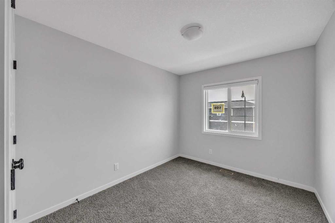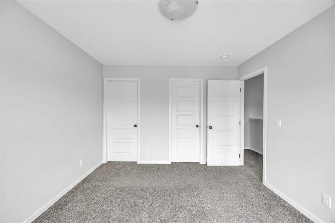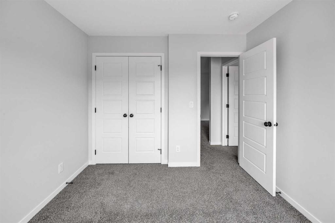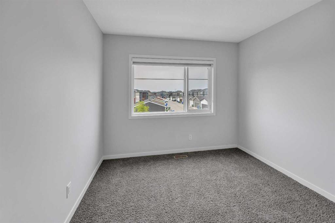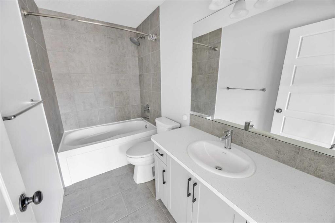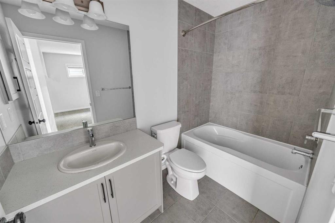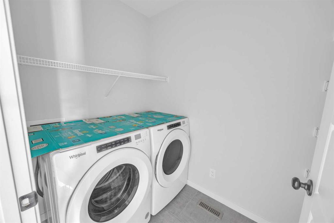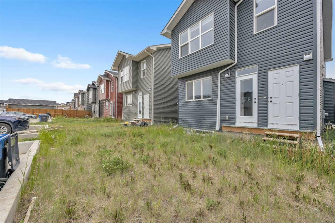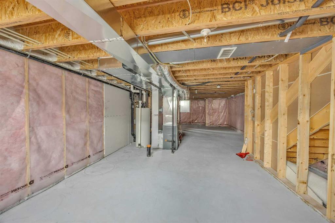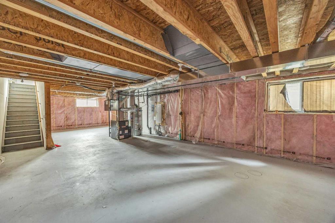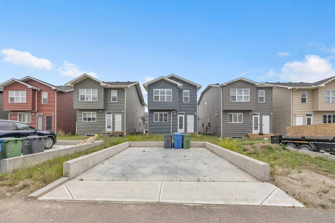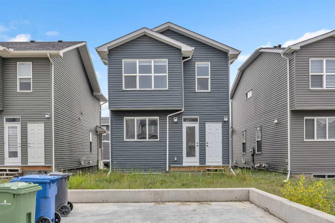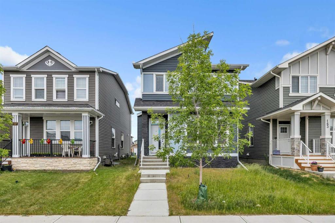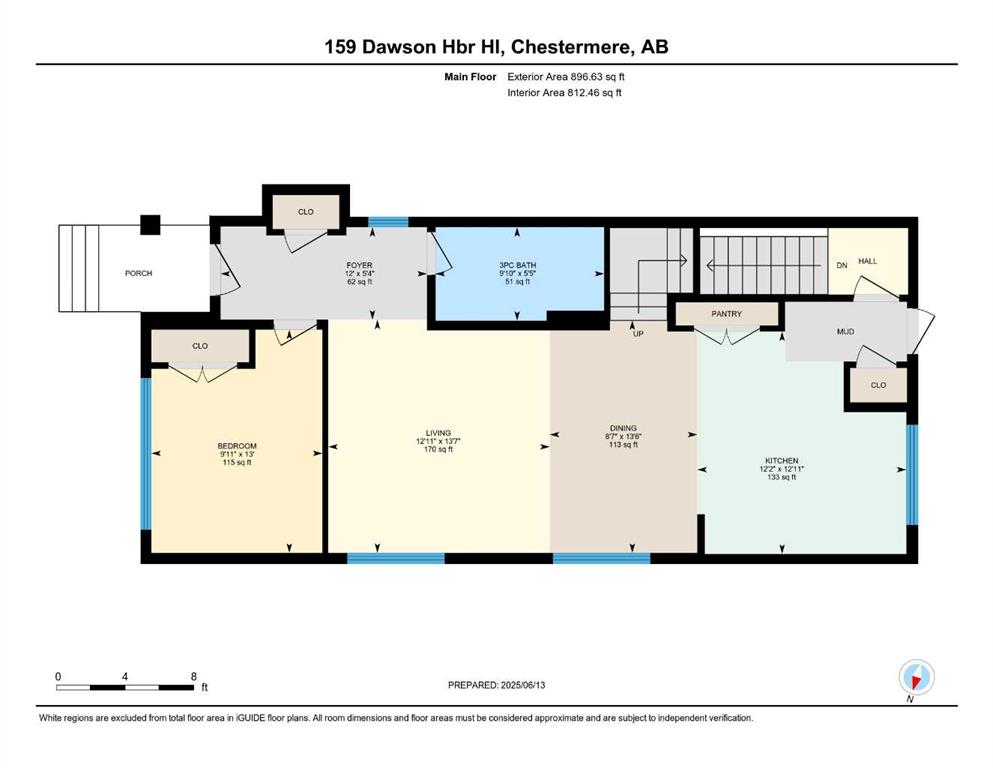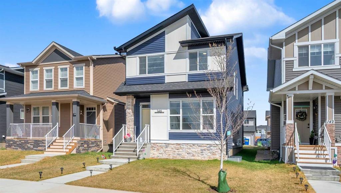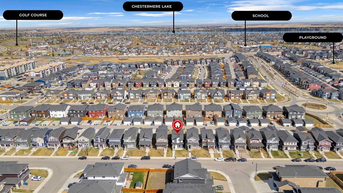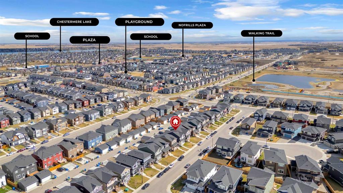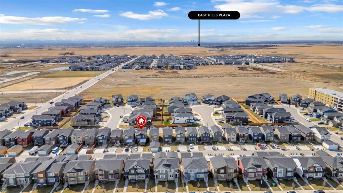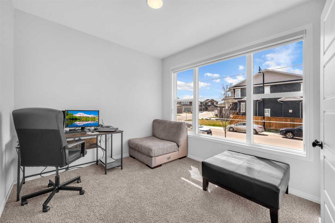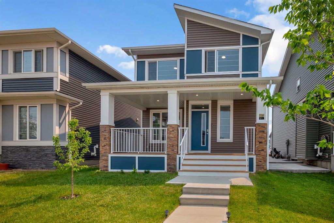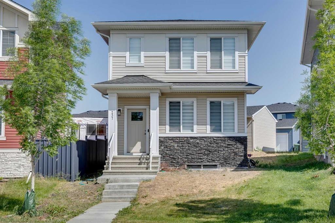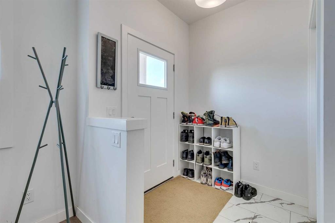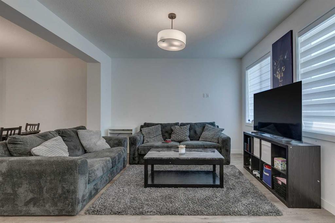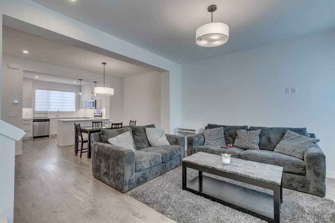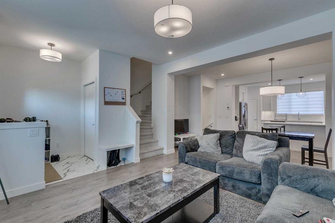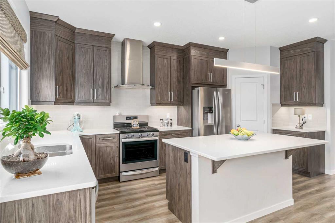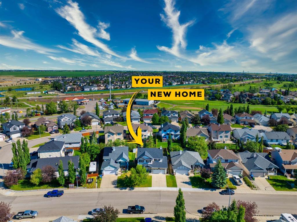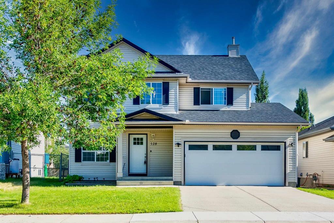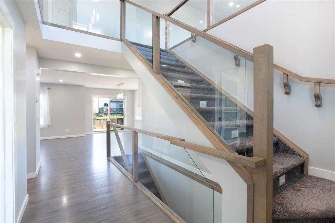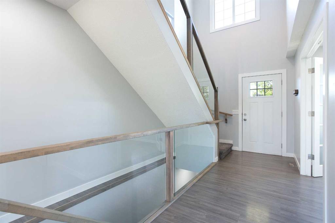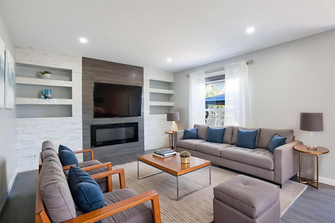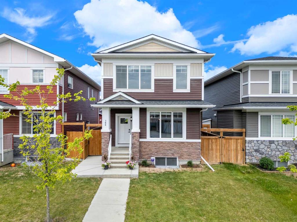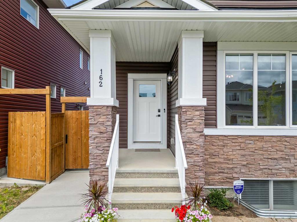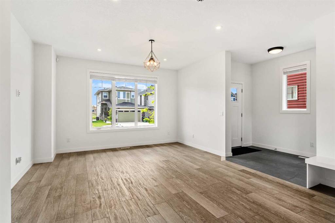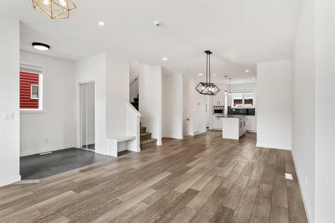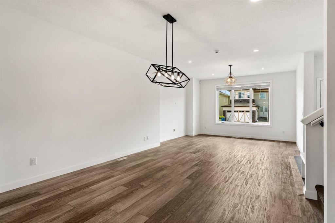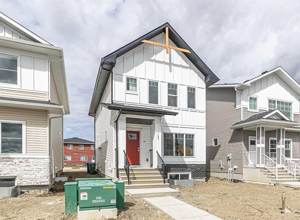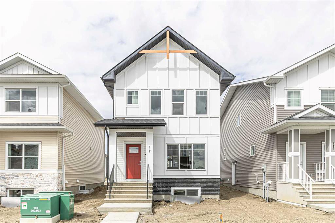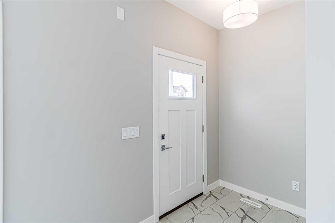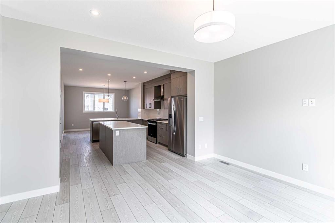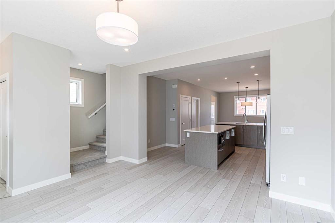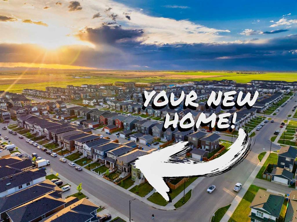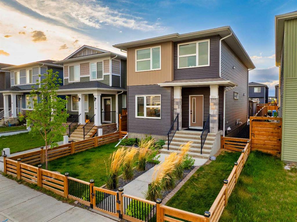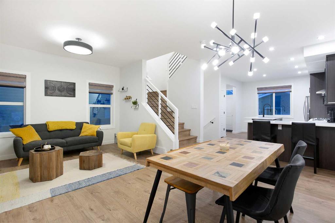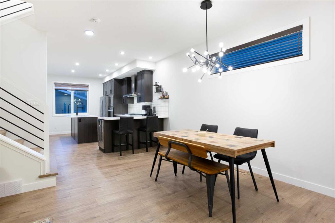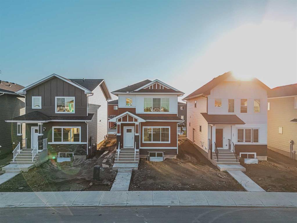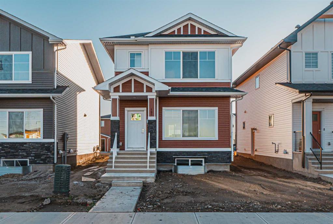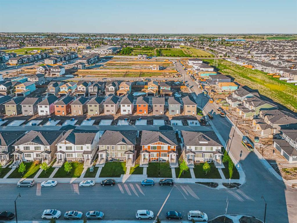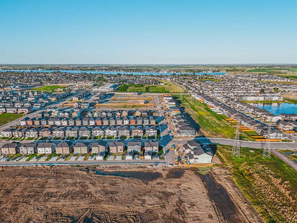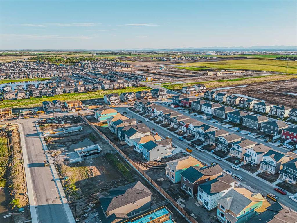159 Dawson Harbour Hill
Chestermere T1X 2A1
MLS® Number: A2240047
$ 599,900
4
BEDROOMS
3 + 0
BATHROOMS
1,834
SQUARE FEET
2023
YEAR BUILT
Welcome to this beautifully designed Trico-built home featuring a bedroom, a full bathroom at the main floor, Side entrance to the basement, a concrete pad at the backyard, located in the vibrant and growing Dawson community of Chestermere. Offering over 1,830 square feet of well-planned living space, this home blends functionality and style in a family-friendly layout. The main floor features a welcoming foyer, a spacious living area filled with natural light, a dedicated dining space, and a modern kitchen complete with a pantry and adjacent mudroom for added convenience. A bedroom and a full 3-piece bathroom on the main floor provide flexible living options, ideal for guests or multi-generational families. Upstairs, you'll find a cozy BONUS room perfect for relaxing or entertaining, along with three bedrooms including a well-appointed primary suite that features a walk-in closet and a private 4-piece ensuite. A second 4-piece bathroom, dedicated laundry room, and ample storage complete the upper level. Basement is unfinished and comes with a side entrance for your future development. Enjoy outdoor living in the large backyard that comes with a concrete pad—ready for your future garage or summer gatherings. This is a great opportunity to own a quality-built home close to parks, schools, and all the amenities Chestermere has to offer.
| COMMUNITY | Dawson's Landing |
| PROPERTY TYPE | Detached |
| BUILDING TYPE | House |
| STYLE | 2 Storey |
| YEAR BUILT | 2023 |
| SQUARE FOOTAGE | 1,834 |
| BEDROOMS | 4 |
| BATHROOMS | 3.00 |
| BASEMENT | Separate/Exterior Entry, Full, Unfinished, Walk-Up To Grade |
| AMENITIES | |
| APPLIANCES | Dishwasher, Dryer, Gas Stove, Microwave, Range Hood, Refrigerator, Washer, Window Coverings |
| COOLING | None |
| FIREPLACE | N/A |
| FLOORING | Carpet, Ceramic Tile, Vinyl Plank |
| HEATING | Forced Air |
| LAUNDRY | Upper Level |
| LOT FEATURES | Back Lane, Back Yard, Rectangular Lot |
| PARKING | Off Street, Parking Pad |
| RESTRICTIONS | None Known |
| ROOF | Asphalt Shingle |
| TITLE | Fee Simple |
| BROKER | PREP Realty |
| ROOMS | DIMENSIONS (m) | LEVEL |
|---|---|---|
| Kitchen | 12`11" x 12`2" | Main |
| Dining Room | 13`6" x 8`7" | Main |
| Living Room | 13`7" x 12`11" | Main |
| Bedroom | 13`0" x 9`11" | Main |
| 3pc Bathroom | 5`5" x 9`10" | Main |
| Foyer | 5`4" x 12`0" | Main |
| Bedroom - Primary | 10`11" x 11`11" | Upper |
| Bedroom | 9`8" x 9`10" | Upper |
| Bedroom | 8`11" x 13`0" | Upper |
| 4pc Ensuite bath | 4`11" x 9`5" | Upper |
| 4pc Bathroom | 8`11" x 8`11" | Upper |
| Bonus Room | 13`7" x 13`10" | Upper |
| Laundry | 4`11" x 7`4" | Upper |

