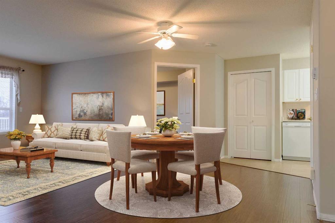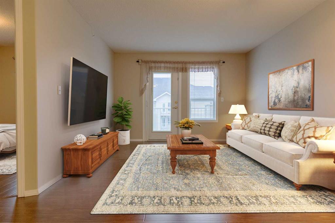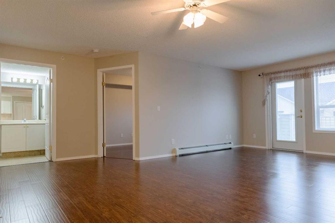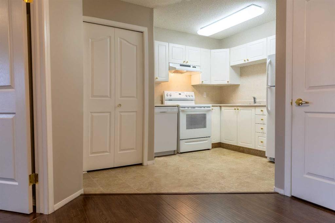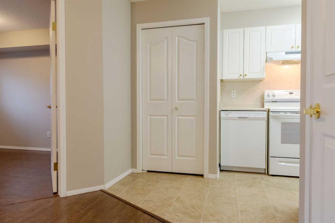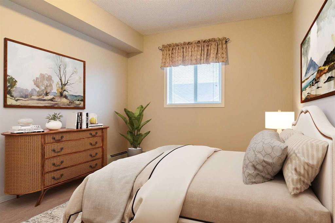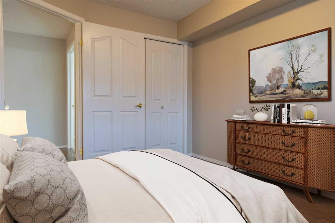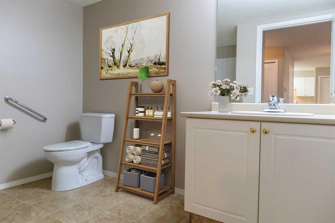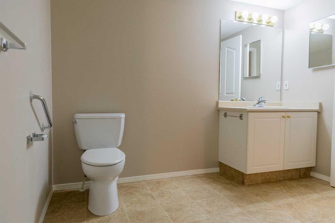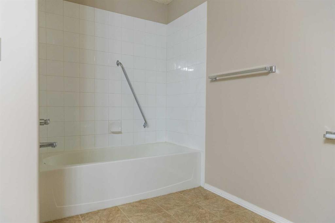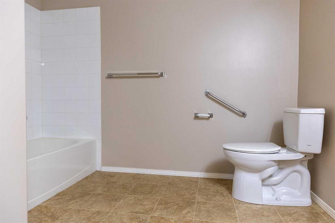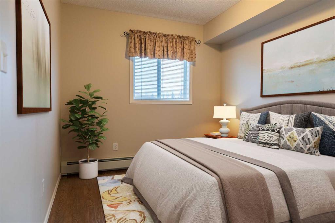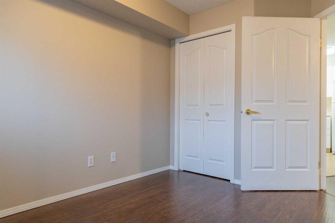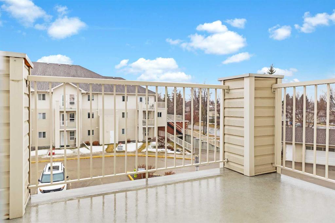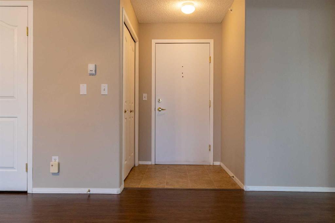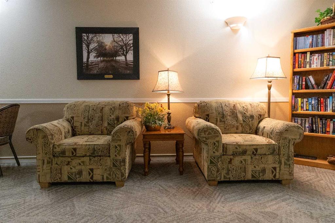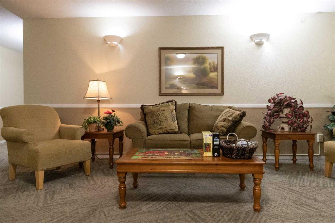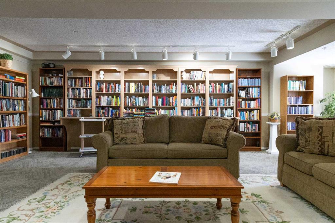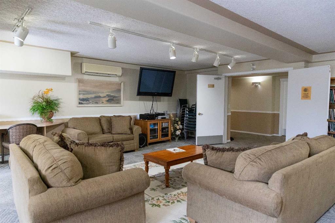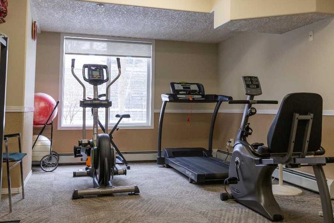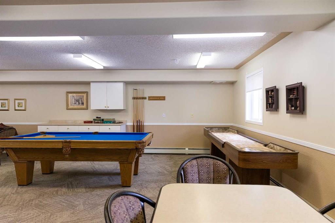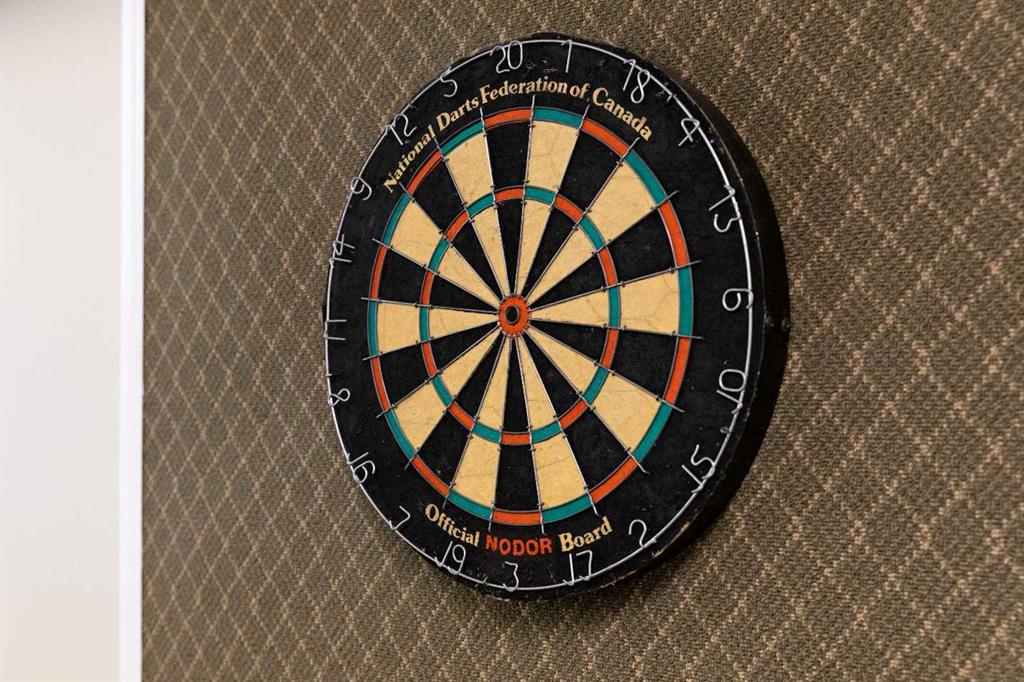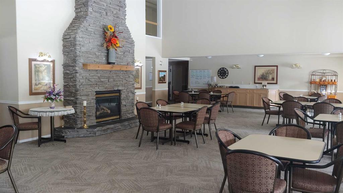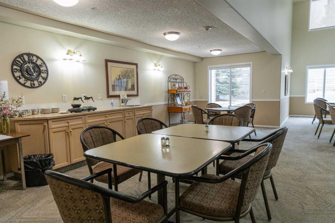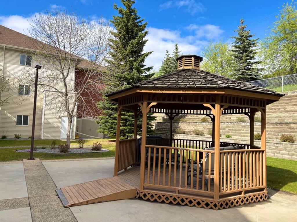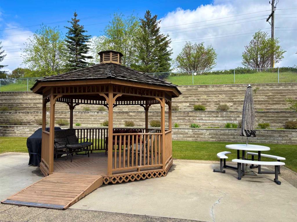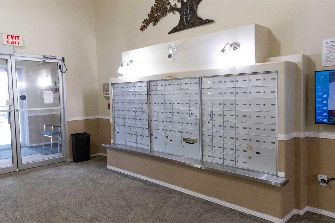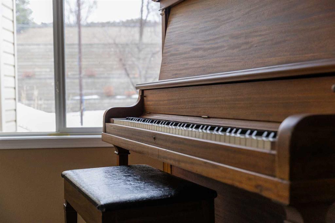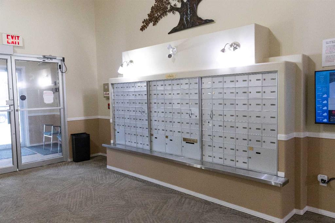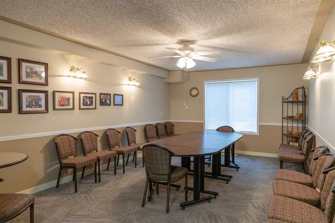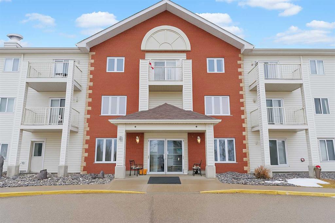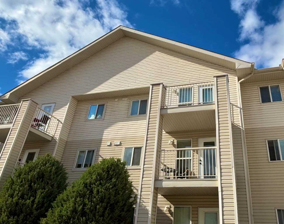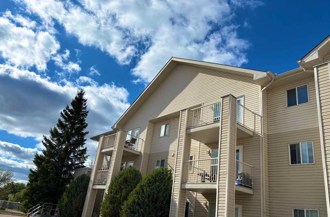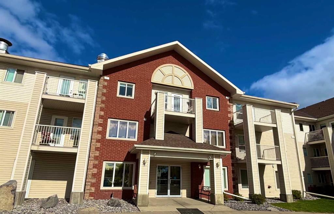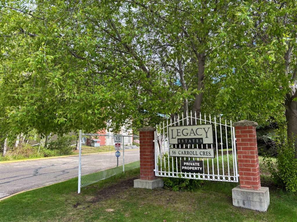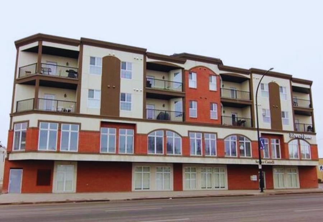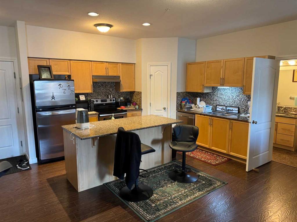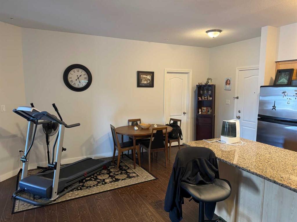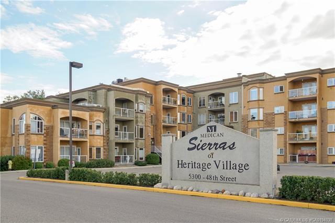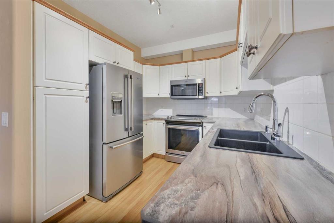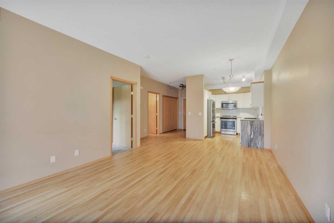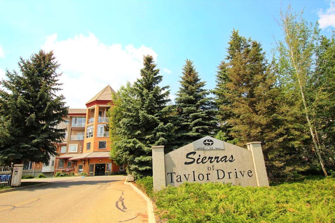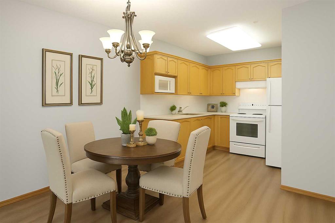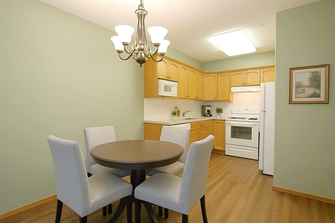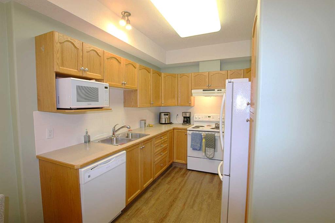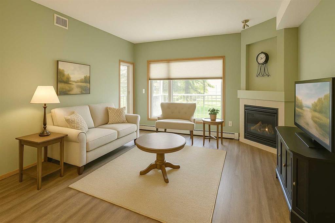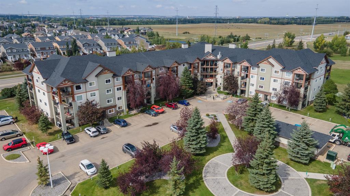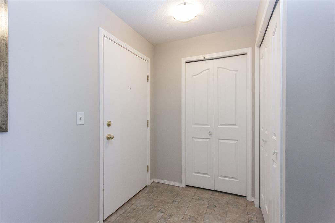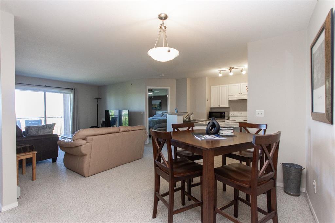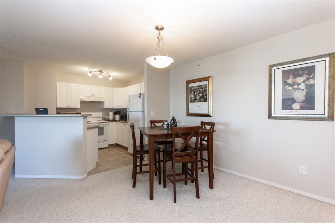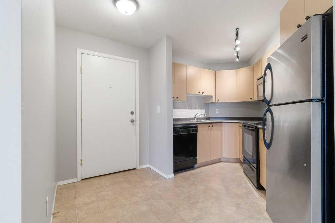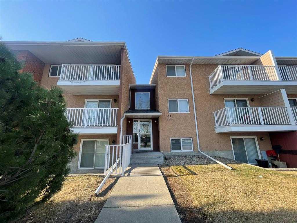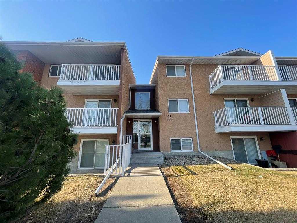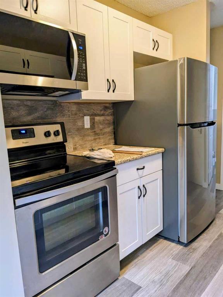329, 56 Carroll Crescent
Red Deer T4P 3Y3
MLS® Number: A2206670
$ 209,900
2
BEDROOMS
1 + 0
BATHROOMS
756
SQUARE FEET
2002
YEAR BUILT
Not just a luxury Adult Living condo, it’s the social lifestyle! This 60+ top floor unit in Legacy Estates with south facing balcony is the opportunity to jump on! Clean, well maintained and secure; enjoy resort worthy amenities such as Beauty Parlour with on-site Stylist, Library with theatre room, Plenty of Visiting Areas & Reading Nooks, Private Meeting Rooms, On-site Mail, Games Room with Pool Table, Shuffle Board & Darts, Dining Room featuring chef lunch & dinner creations, Bistro Coffee Bar, Exercise Room, Beautiful Outdoor Space and full Calendar of Social Events to get to know your neighbours! Unit 329 boasts newer flooring, neutral paint tones, updated appliances with brand new washer and dryer, large pantry, movable kitchen island, spacious primary bedroom with great sized closet, 2nd bedroom that could also fit a queen or be made into a hobby room, sunny south facing deck, wide doorways and well thought out open concept allowing enhanced accessibility. Explore the walking trails, nature areas, visit the nearby park or see the City with easy to access public transit. Titled underground stall in heated parkade and powered visitor parking completes this sought-after investment opportunity. The convenient neighbourhood also features shopping, restaurants and emergency services all within minutes of home!
| COMMUNITY | Clearview Meadows |
| PROPERTY TYPE | Apartment |
| BUILDING TYPE | Low Rise (2-4 stories) |
| STYLE | Single Level Unit |
| YEAR BUILT | 2002 |
| SQUARE FOOTAGE | 756 |
| BEDROOMS | 2 |
| BATHROOMS | 1.00 |
| BASEMENT | |
| AMENITIES | |
| APPLIANCES | Dishwasher, Range Hood, Refrigerator, See Remarks, Stove(s), Washer/Dryer, Window Coverings |
| COOLING | None |
| FIREPLACE | N/A |
| FLOORING | Laminate, Linoleum |
| HEATING | Baseboard |
| LAUNDRY | In Unit, See Remarks |
| LOT FEATURES | |
| PARKING | Parkade, Secured, Stall, Titled, Underground |
| RESTRICTIONS | Adult Living, Restrictive Covenant |
| ROOF | Asphalt Shingle |
| TITLE | Fee Simple |
| BROKER | Maxwell Real Estate Solutions Ltd. |
| ROOMS | DIMENSIONS (m) | LEVEL |
|---|---|---|
| Bedroom - Primary | 9`4" x 11`11" | Suite |
| Living Room | 11`8" x 11`5" | Suite |
| Bedroom | 8`8" x 11`9" | Suite |
| Dining Room | 18`7" x 9`7" | Suite |
| Kitchen | 8`10" x 11`8" | Suite |
| Storage | 3`5" x 5`8" | Suite |
| 4pc Bathroom | 9`7" x 9`8" | Suite |

