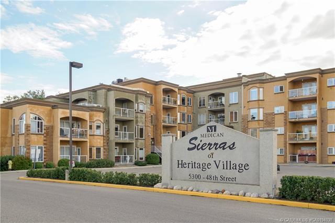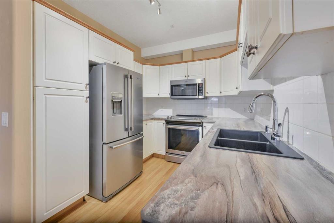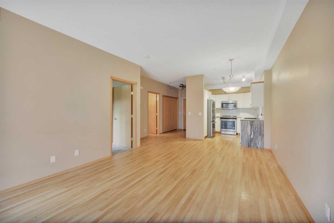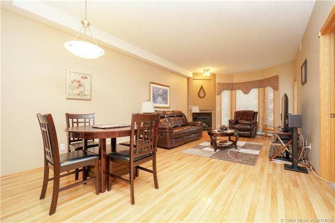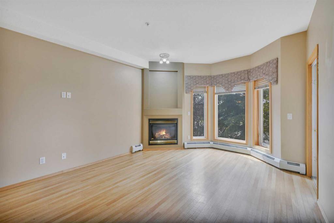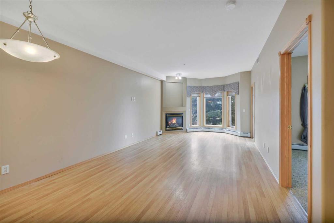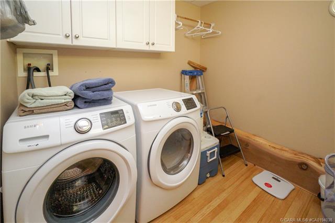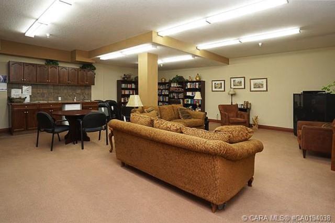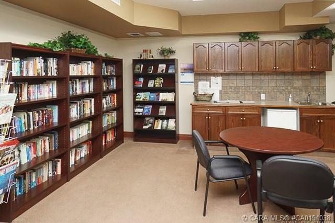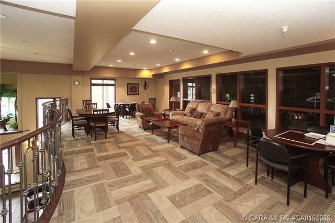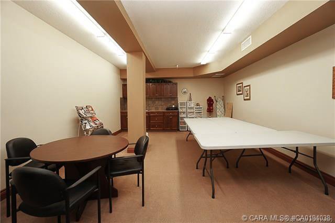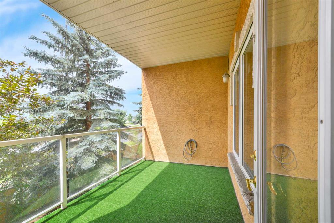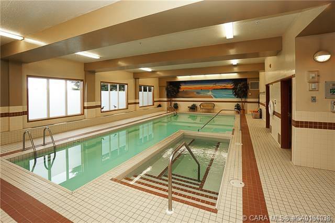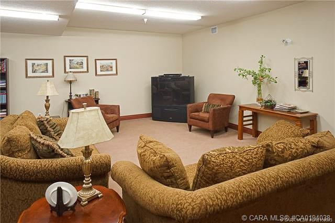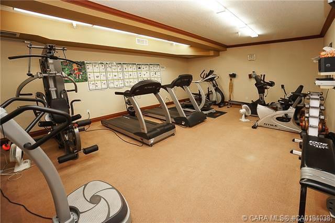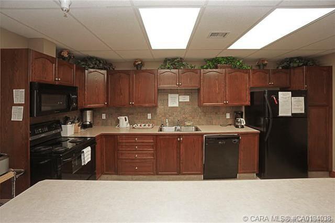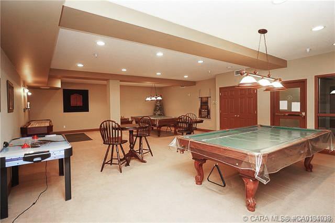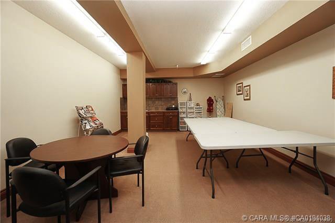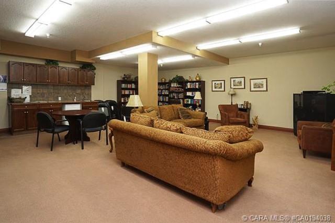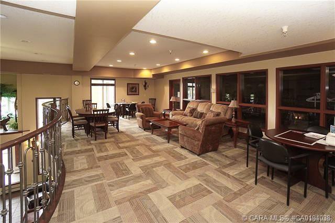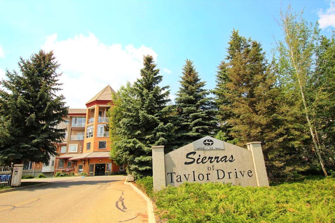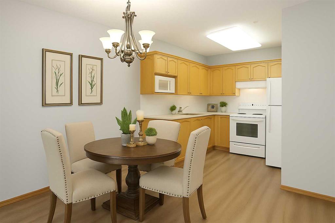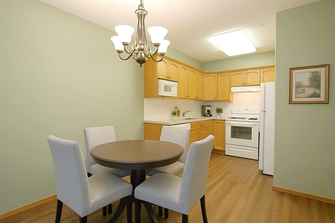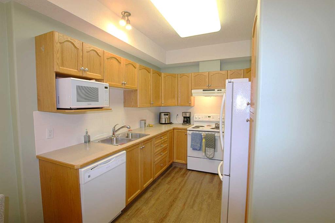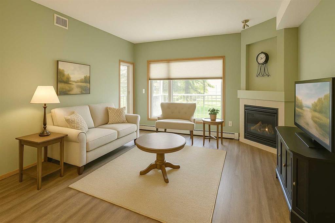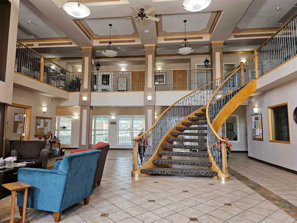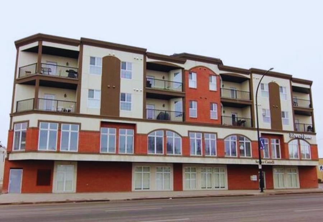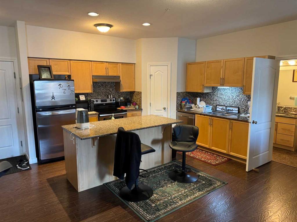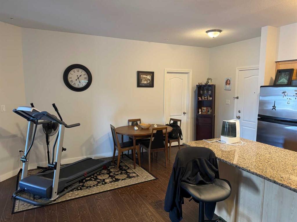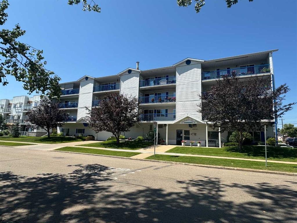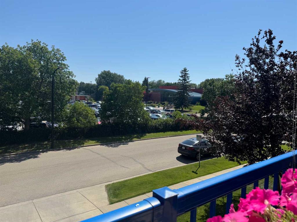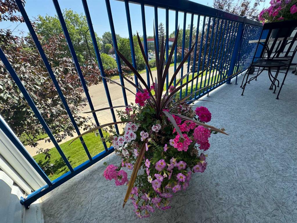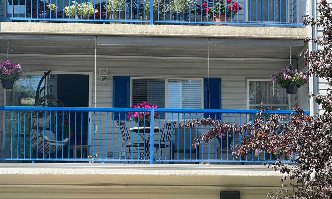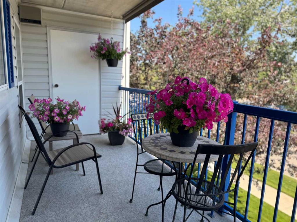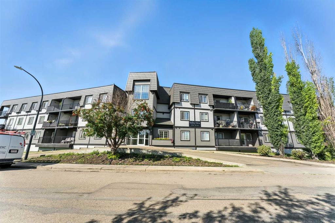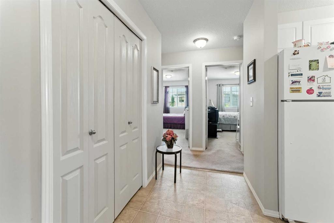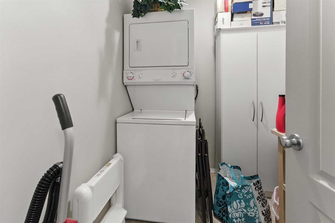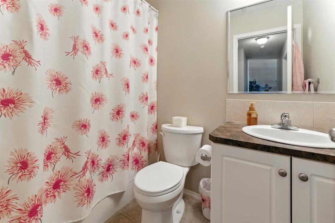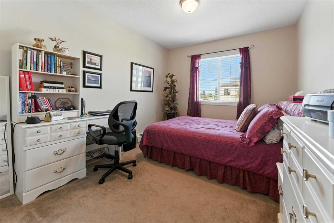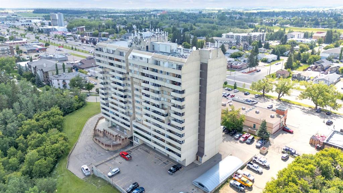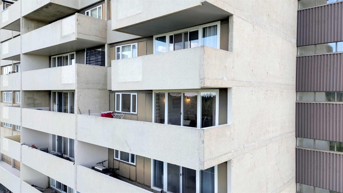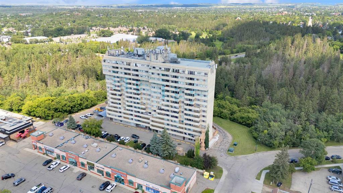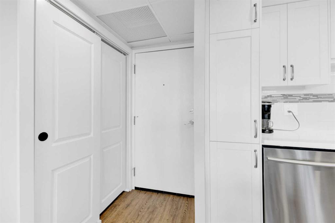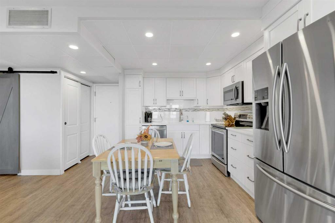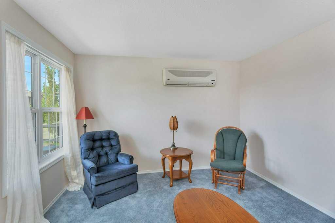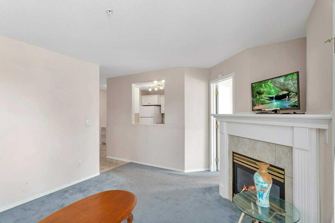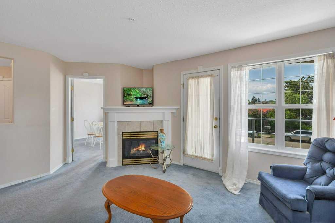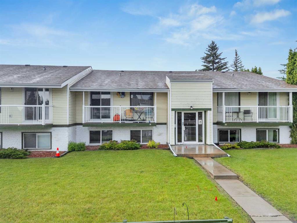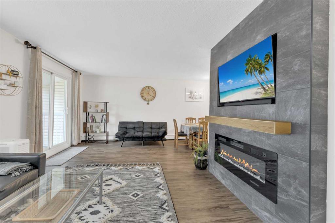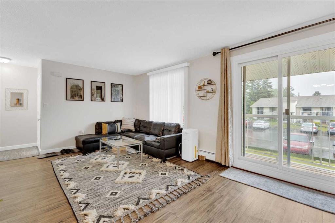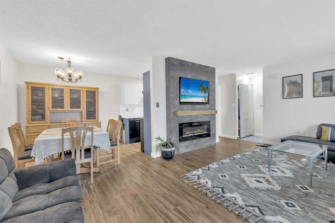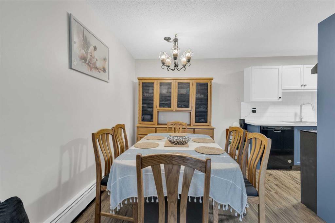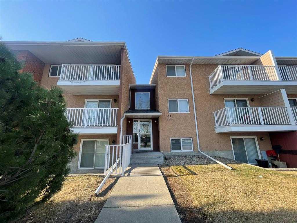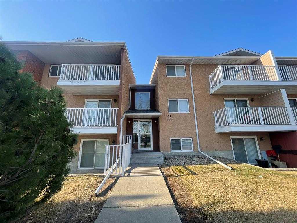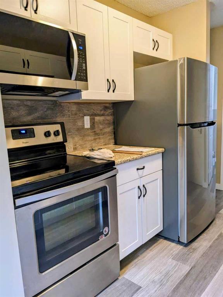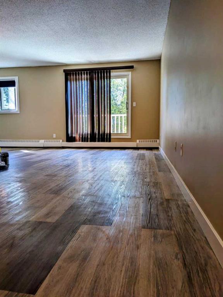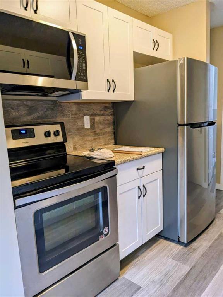210, 5300 48 Street
Red Deer T4N 7G5
MLS® Number: A2226343
$ 199,900
1
BEDROOMS
1 + 0
BATHROOMS
720
SQUARE FEET
2002
YEAR BUILT
"Sierras of Heritage Village" by Medican - large one bedroom suite conveniently located in the Downtown core close to the river trail system and Bower Ponds. Ideal for a professional or snowbirds or anyone wanting no maintenance living. Come in to a large entry that leads to the great room with spiced up kitchen - newer upgraded stainless steel appliances - Maytag fridge with ice and water, Maytag ceran top stove, Maytag built-in microwave and Bosch dishwasher. The kitchen also has beautiful newer countertops, granite sink and upgraded tap. The dining area will easily accommodate guests and overlooks a large sitting area with corner gas fireplace and access to the private, west-facing balcony with gas outlet. The spacious master bedroom has plenty of natural light, berber carpet and double closets. The 4 pce bathroom has updated countertops, faucets and taps and leads into the laundry room with newer Samsung washer and dryer and space for a freezer and storage shelves. One outside titled parking stall is included with this unit. Building amenities include ample visitor parking, guest suite, craft room, pool and gym.
| COMMUNITY | Downtown Red Deer |
| PROPERTY TYPE | Apartment |
| BUILDING TYPE | Low Rise (2-4 stories) |
| STYLE | Single Level Unit |
| YEAR BUILT | 2002 |
| SQUARE FOOTAGE | 720 |
| BEDROOMS | 1 |
| BATHROOMS | 1.00 |
| BASEMENT | |
| AMENITIES | |
| APPLIANCES | Dishwasher, Dryer, Microwave, Refrigerator, Stove(s), Washer, Window Coverings |
| COOLING | Central Air |
| FIREPLACE | Gas, Living Room |
| FLOORING | Carpet, Linoleum |
| HEATING | Baseboard, Hot Water, Natural Gas |
| LAUNDRY | In Unit |
| LOT FEATURES | |
| PARKING | Off Street, Owned, Plug-In, Titled |
| RESTRICTIONS | Adult Living, Pets Not Allowed, See Remarks |
| ROOF | Flat |
| TITLE | Fee Simple |
| BROKER | RE/MAX real estate central alberta |
| ROOMS | DIMENSIONS (m) | LEVEL |
|---|---|---|
| Kitchen | 9`9" x 8`7" | Main |
| Dining Room | 7`5" x 9`7" | Main |
| Family Room | 12`0" x 16`9" | Main |
| Bedroom | 11`3" x 12`0" | Main |
| 4pc Bathroom | 6`0" x 9`3" | Main |
| Laundry | 7`3" x 7`9" | Main |

