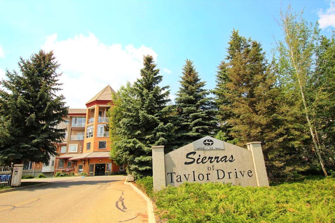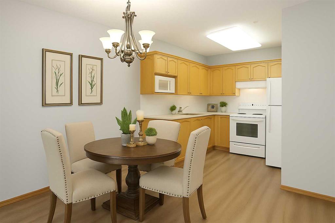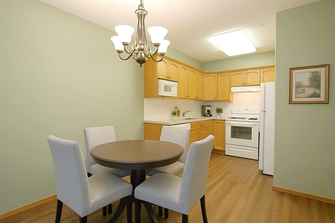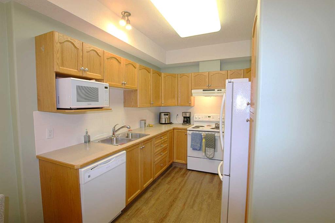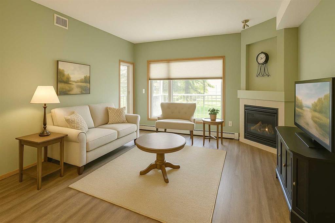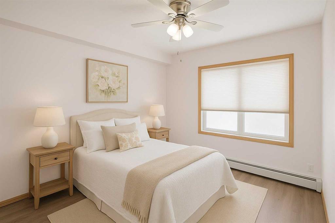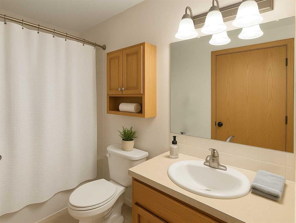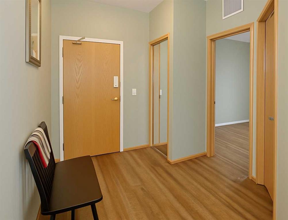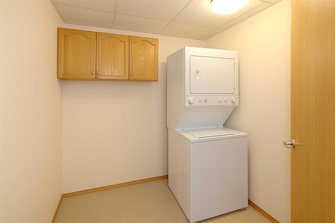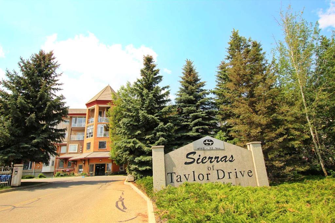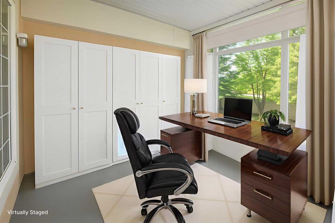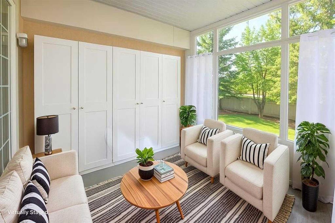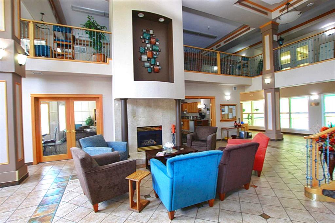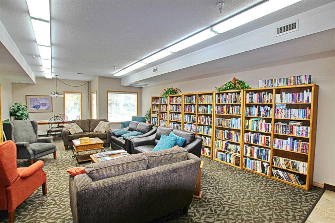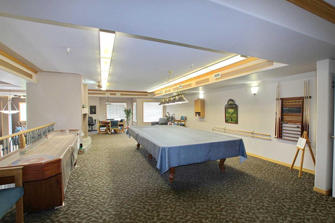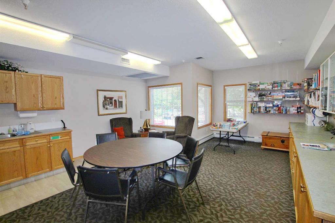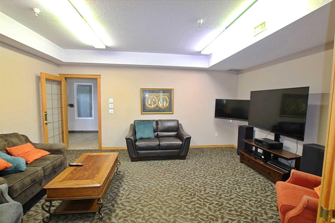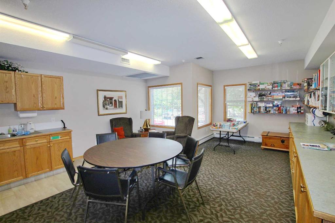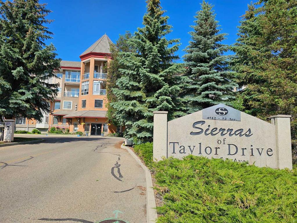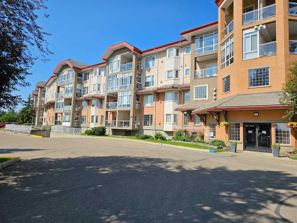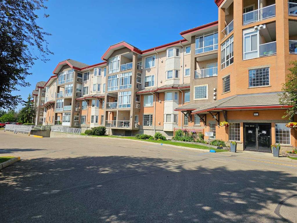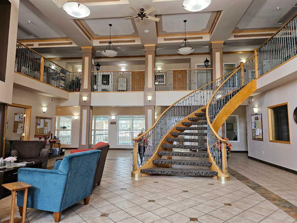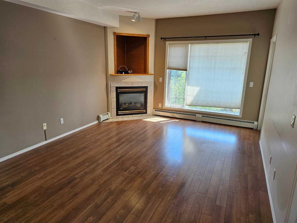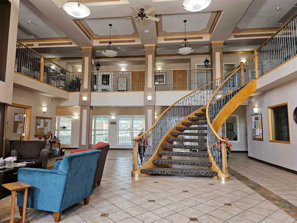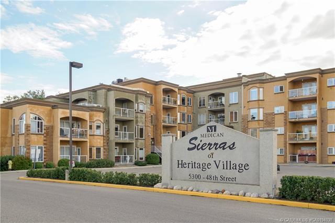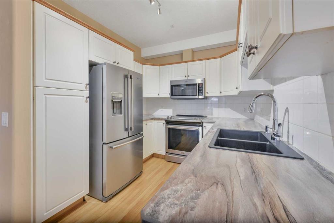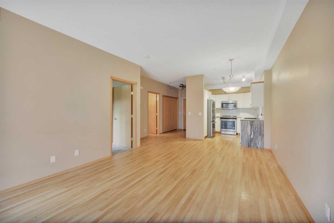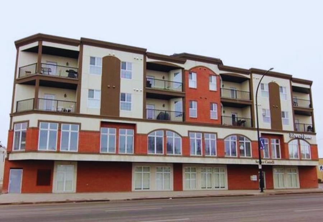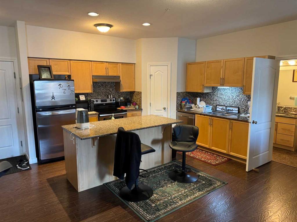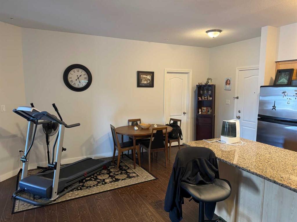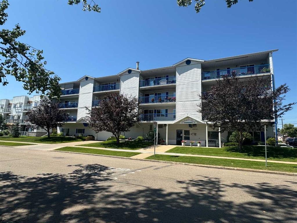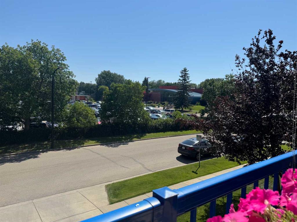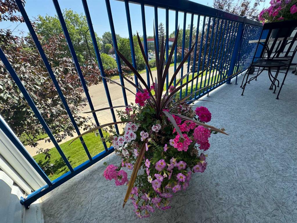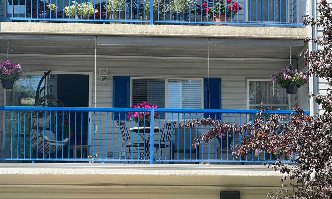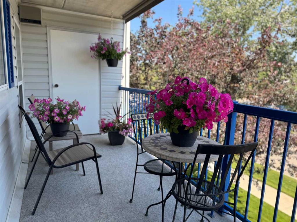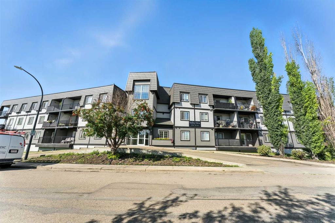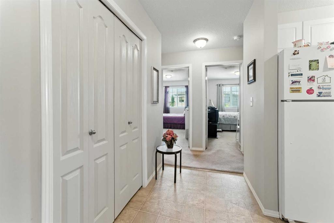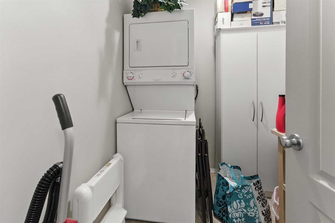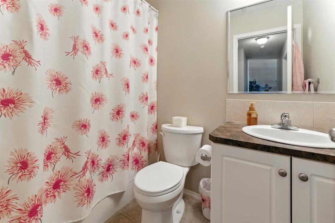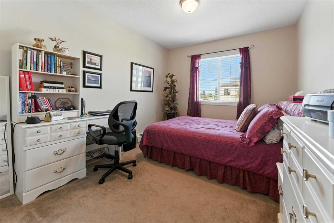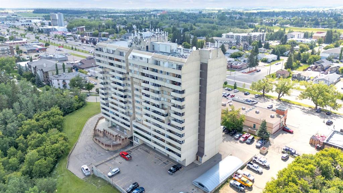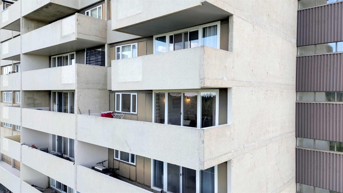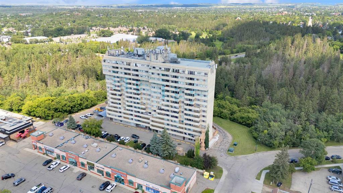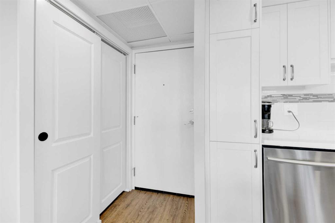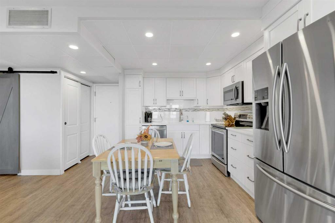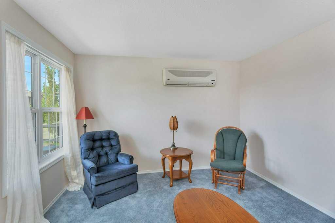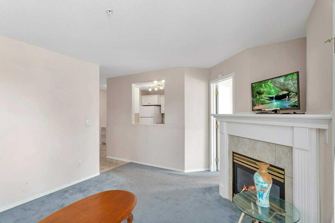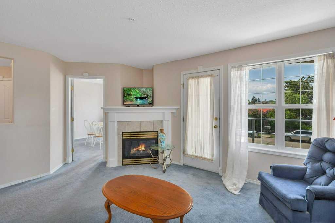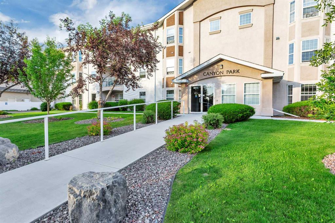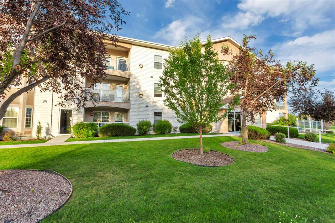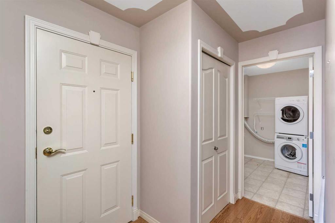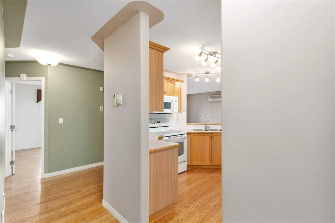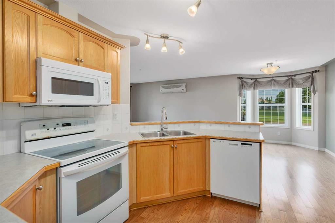134, 4512 52 Avenue
Red Deer T4N 7B9
MLS® Number: A2228220
$ 224,900
1
BEDROOMS
1 + 0
BATHROOMS
772
SQUARE FEET
2000
YEAR BUILT
Welcome to Sierras of Taylor Drive—an exceptional adult living community offering comfort, convenience, and a vibrant lifestyle. This beautifully maintained 1 bedroom, 1 bath apartment features stylish vinyl plank flooring throughout and a bright, open-concept floor plan with a fresh coat of paint! Enjoy cozy evenings in the inviting living room with a gas fireplace, or unwind in the gorgeous sunroom filled with natural light. The well-designed kitchen offers plenty of workspace and storage. In suite laundry room. This unit also includes underground parking and a secure storage unit. Residents enjoy a wide array of amenities including an indoor pool, games rooms, library, and more—plus a fantastic social calendar that makes it easy to connect with neighbors. A perfect blend of independent living and community atmosphere in a prime location!
| COMMUNITY | Downtown Red Deer |
| PROPERTY TYPE | Apartment |
| BUILDING TYPE | Low Rise (2-4 stories) |
| STYLE | Single Level Unit |
| YEAR BUILT | 2000 |
| SQUARE FOOTAGE | 772 |
| BEDROOMS | 1 |
| BATHROOMS | 1.00 |
| BASEMENT | |
| AMENITIES | |
| APPLIANCES | Dishwasher, Microwave, Refrigerator, Stove(s), Washer/Dryer Stacked, Window Coverings |
| COOLING | Central Air |
| FIREPLACE | Gas, Living Room |
| FLOORING | Vinyl |
| HEATING | Baseboard |
| LAUNDRY | In Unit |
| LOT FEATURES | |
| PARKING | Parkade |
| RESTRICTIONS | Adult Living, Pet Restrictions or Board approval Required |
| ROOF | |
| TITLE | Fee Simple |
| BROKER | RE/MAX real estate central alberta |
| ROOMS | DIMENSIONS (m) | LEVEL |
|---|---|---|
| Kitchen With Eating Area | 15`0" x 17`0" | Main |
| Living Room | 12`0" x 17`0" | Main |
| Bedroom | 11`7" x 11`4" | Main |
| Sunroom/Solarium | 11`0" x 9`0" | Main |
| 4pc Bathroom | 0`0" x 0`0" | Main |
| Laundry | 7`0" x 7`0" | Main |

