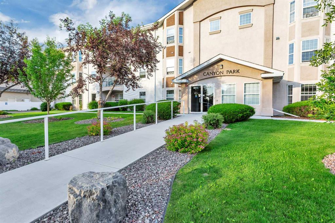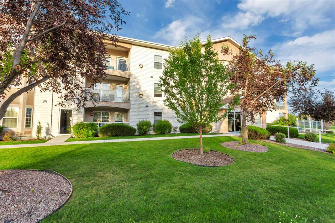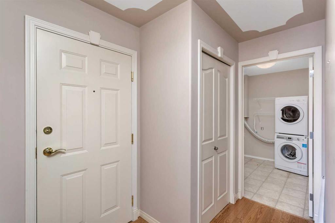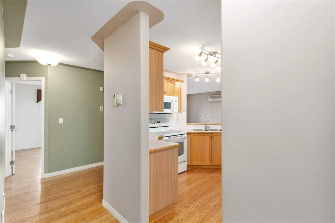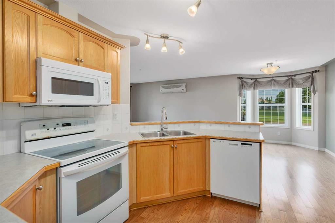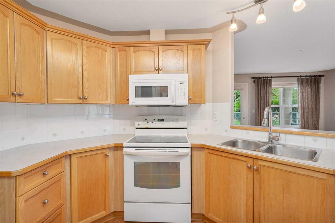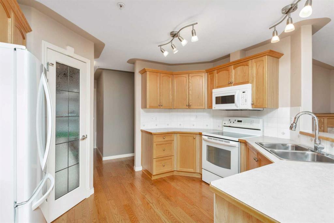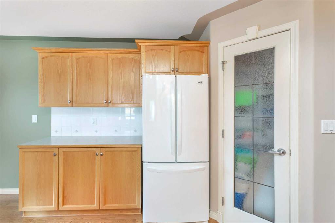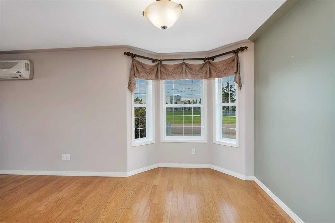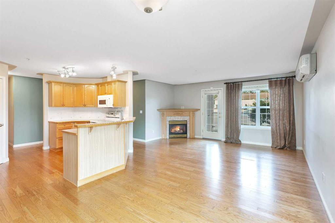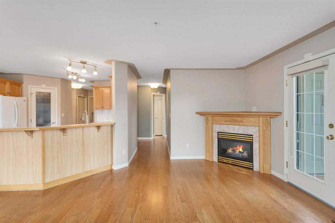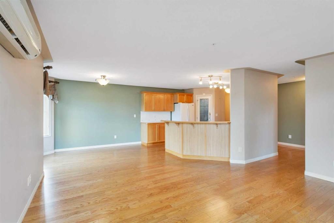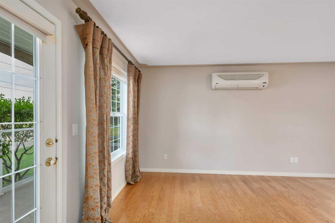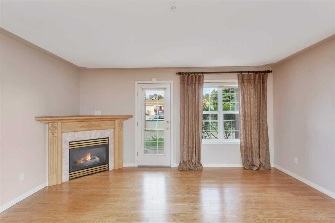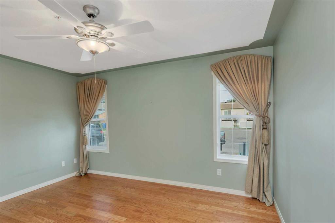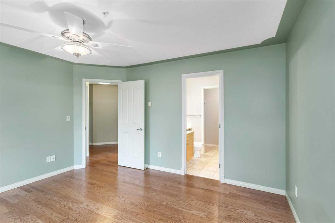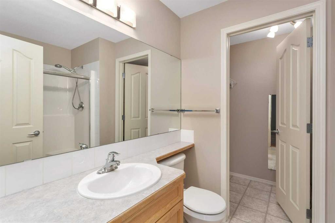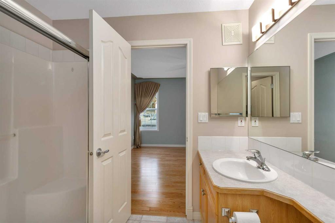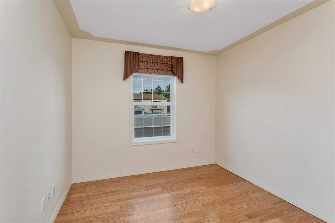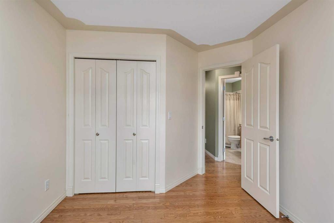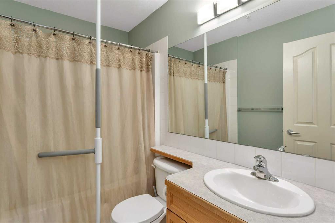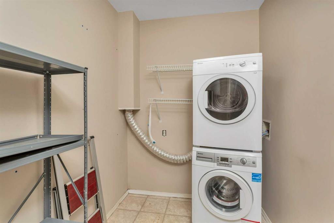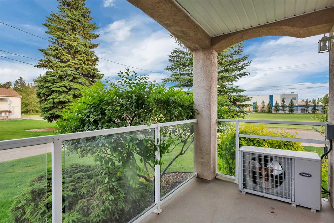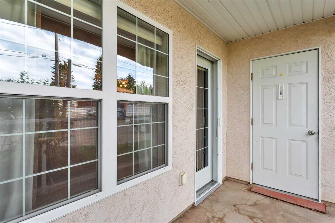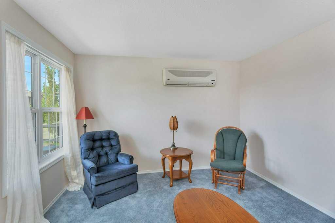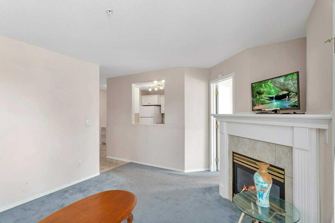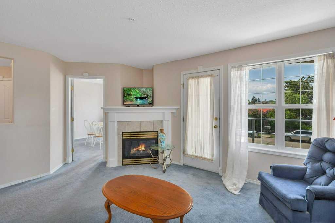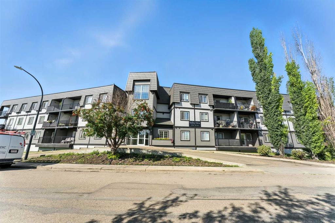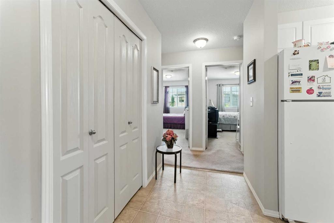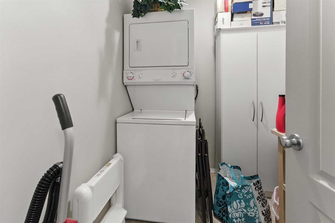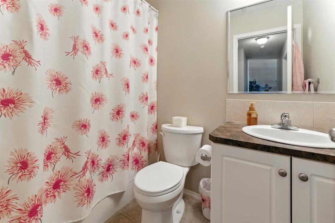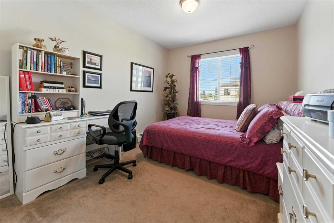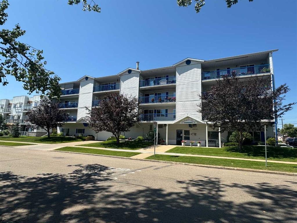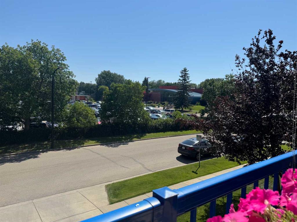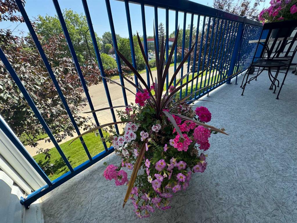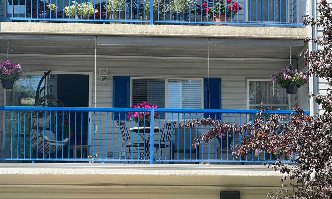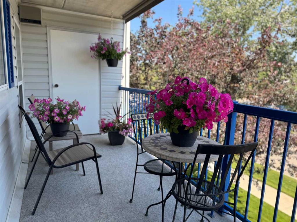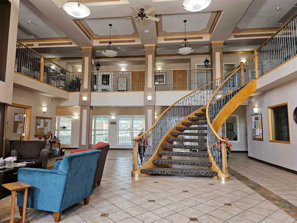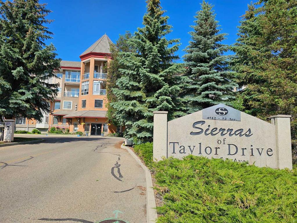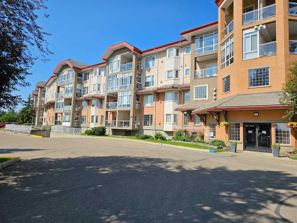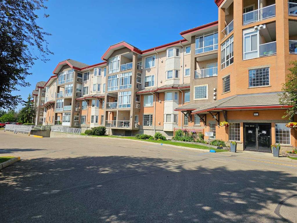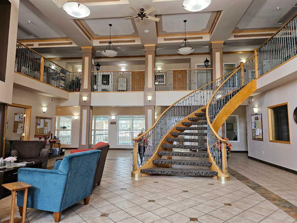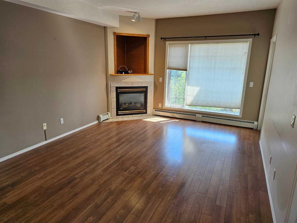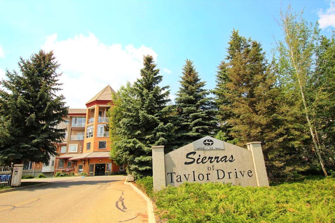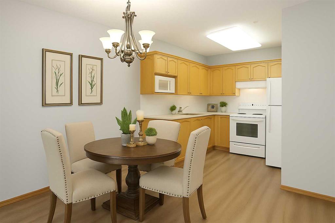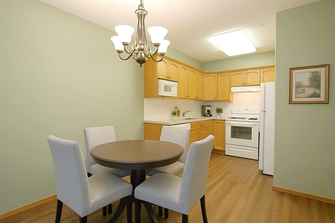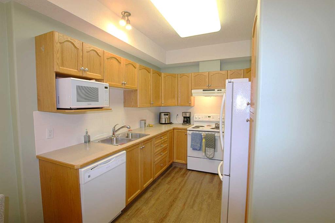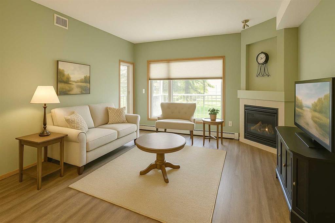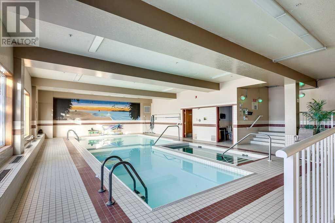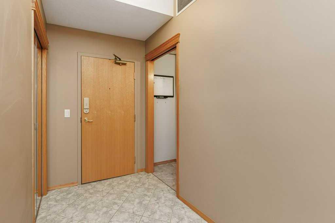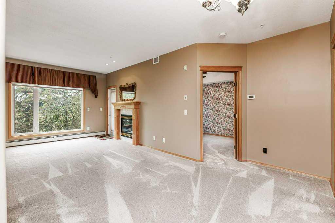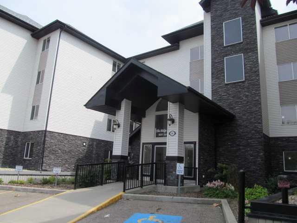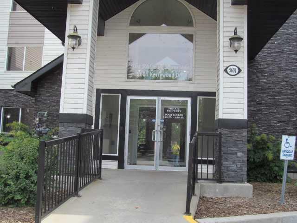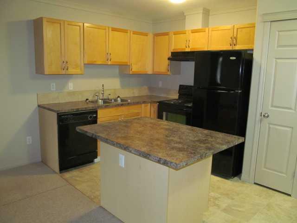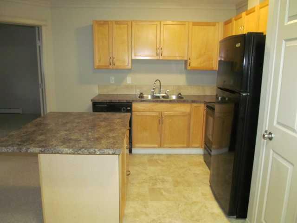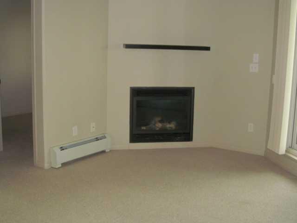102, 3501 49 Avenue
Red Deer T4N 3W3
MLS® Number: A2237570
$ 257,000
2
BEDROOMS
2 + 0
BATHROOMS
1,055
SQUARE FEET
2003
YEAR BUILT
Beautiful 2 bedroom, 2 bathroom condo with Immediate Possession! Located on the main floor in an adult oriented building, this unit has had some nice upgrades over the years. Lots of oak cabinets in the kitchen with ample counter space & a handy corner pantry for additional storage. Breakfast bar counter has room for seating & opens to a large dining & living area, with bay window, gas fireplace and garden door to outside patio. Oak hardwood spans the entire condo with the exception of bathrooms & Silhouette blinds adorn the windows, letting in brightness while keeping you private. The Primary bedroom is a good size, with 2 large windows, a ceiling fan and ensuite with oversized shower & walk through closet. 2nd bedroom has large window & good closet space as well. The 4 piece bathroom has a linen closet & the spacious laundry room has stackable washer & dryer & room for additional storage or a small freezer. The outside patio is covered, with gas outlet for bbq & a secure storage locker. There is a/c, built in vac, 1 heated underground parking stall with cage storage and an additional assigned outside stall complete with power plug in. Lots of visitor parking, close to bus stop, shopping, restaurants, parks & walking paths directly to Kin Canyon Park!
| COMMUNITY | South Hill |
| PROPERTY TYPE | Apartment |
| BUILDING TYPE | Low Rise (2-4 stories) |
| STYLE | Single Level Unit |
| YEAR BUILT | 2003 |
| SQUARE FOOTAGE | 1,055 |
| BEDROOMS | 2 |
| BATHROOMS | 2.00 |
| BASEMENT | None |
| AMENITIES | |
| APPLIANCES | Dishwasher, Garage Control(s), Microwave, Refrigerator, Stove(s), Washer/Dryer Stacked, Window Coverings |
| COOLING | Central Air, Wall Unit(s) |
| FIREPLACE | Gas, Living Room, Mantle |
| FLOORING | Hardwood, Linoleum |
| HEATING | In Floor, Fireplace(s) |
| LAUNDRY | In Unit, Laundry Room |
| LOT FEATURES | |
| PARKING | Assigned, Guest, Outside, Plug-In, Stall, Underground |
| RESTRICTIONS | Adult Living, Pets Not Allowed |
| ROOF | Shingle |
| TITLE | Fee Simple |
| BROKER | RE/MAX real estate central alberta |
| ROOMS | DIMENSIONS (m) | LEVEL |
|---|---|---|
| Living Room | 14`5" x 15`8" | Main |
| Kitchen | 1`6" x 11`11" | Main |
| Dining Room | 8`6" x 11`10" | Main |
| Bedroom - Primary | 12`3" x 13`6" | Main |
| Bedroom | 12`4" x 8`4" | Main |
| 3pc Ensuite bath | Main | |
| 4pc Bathroom | Main | |
| Laundry | 5`7" x 8`1" | Main |
| Storage | 5`6" x 3`3" | Main |

