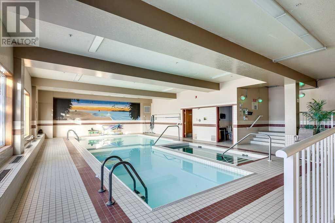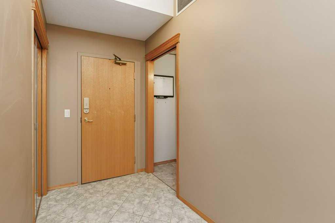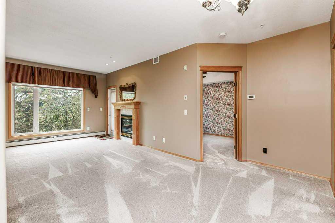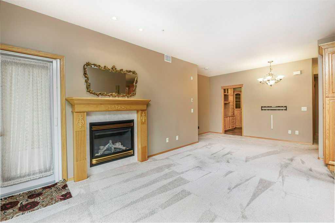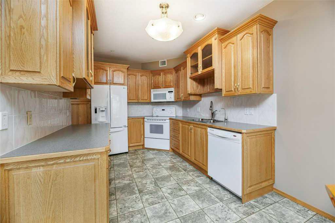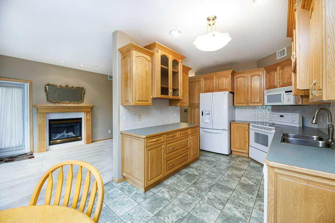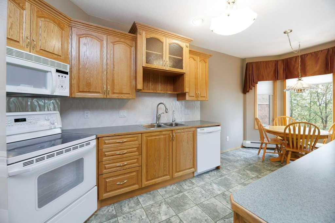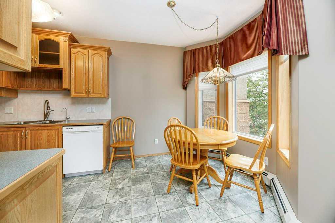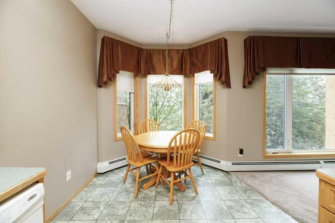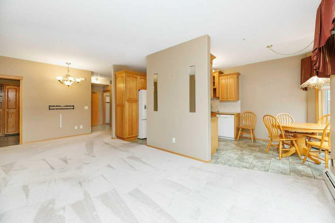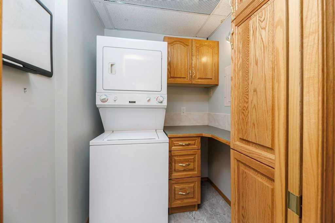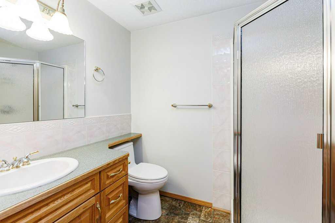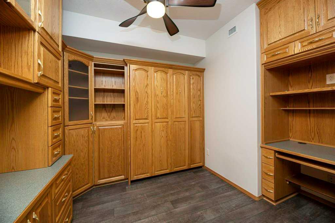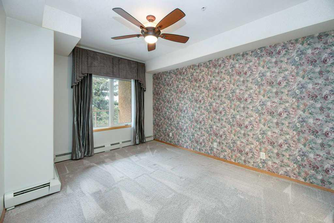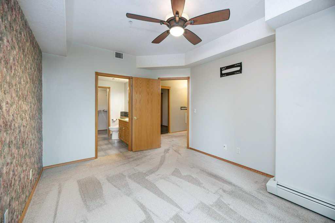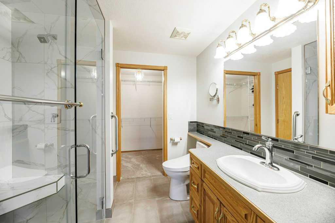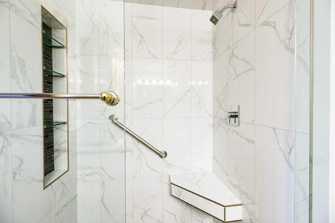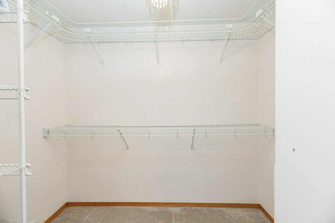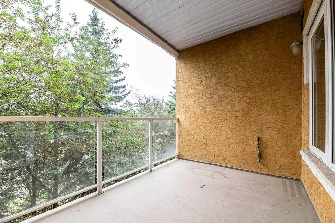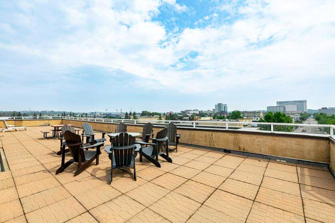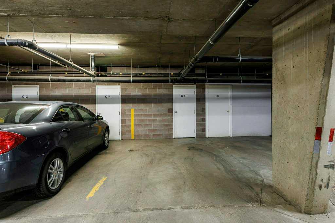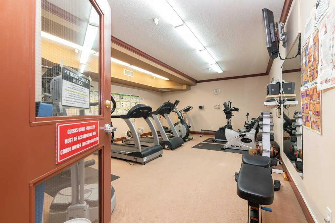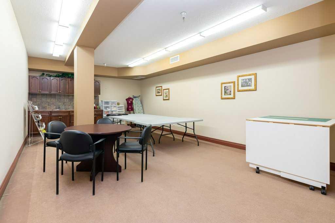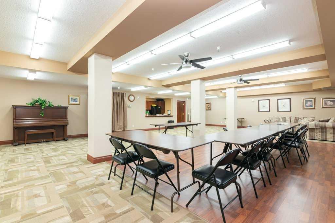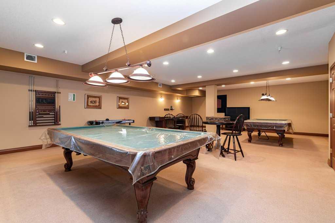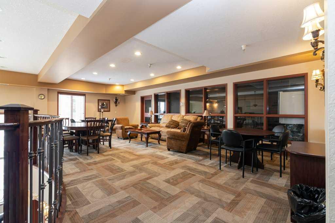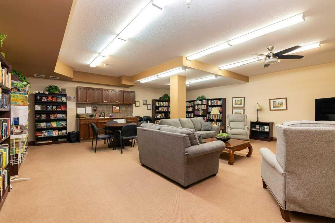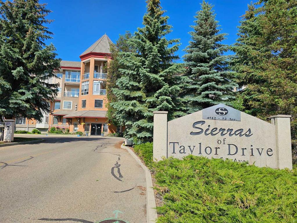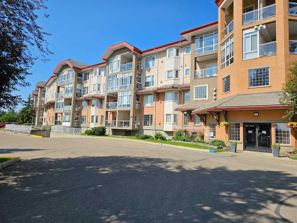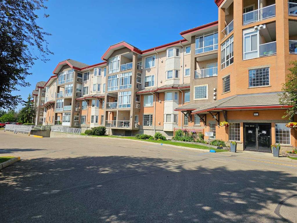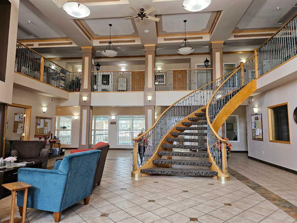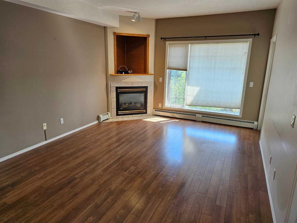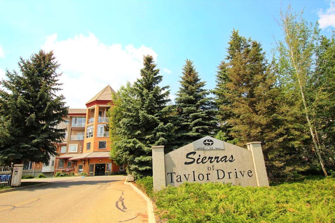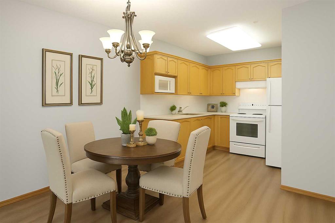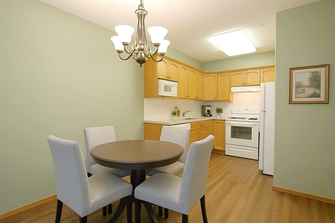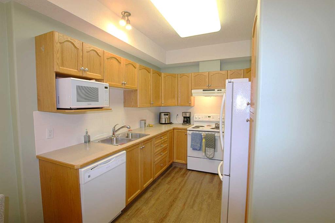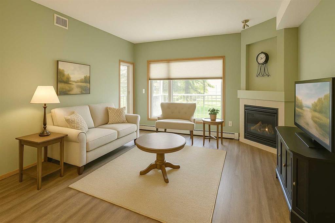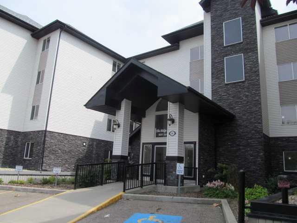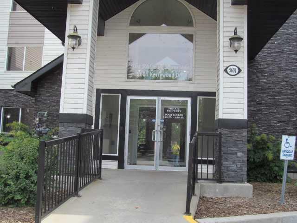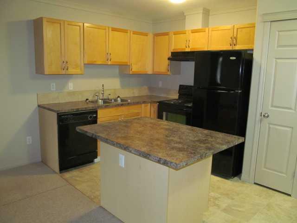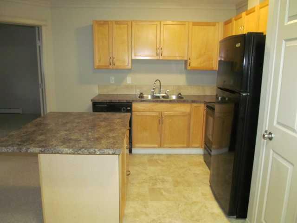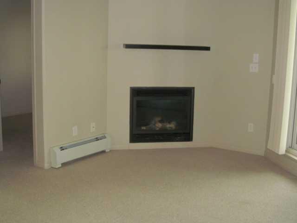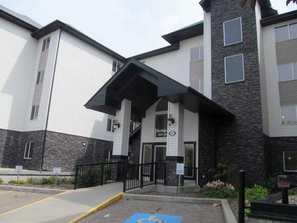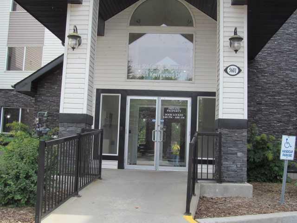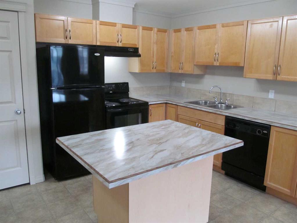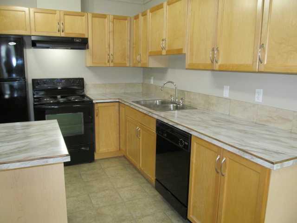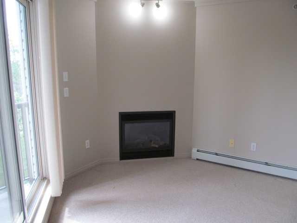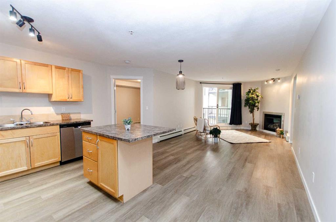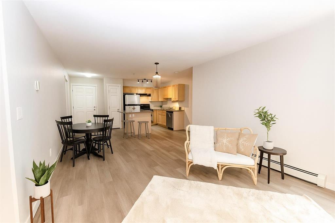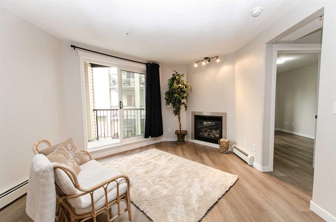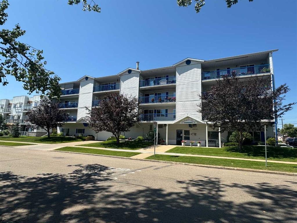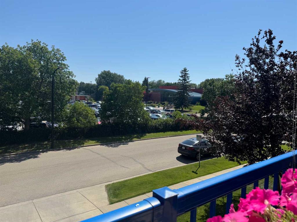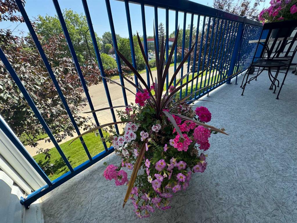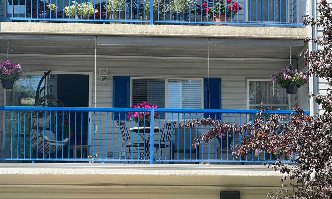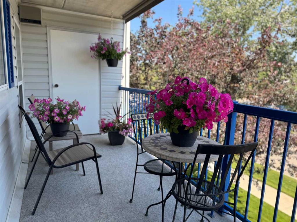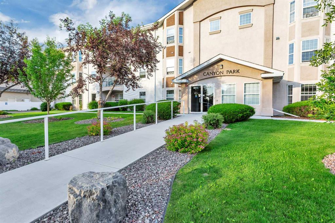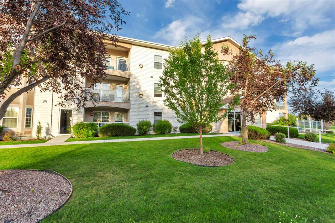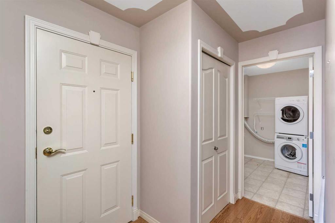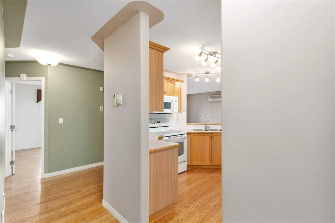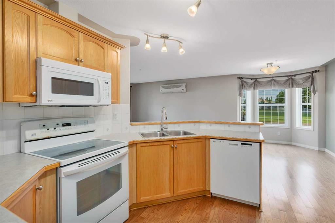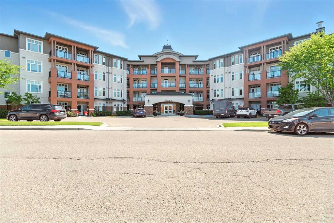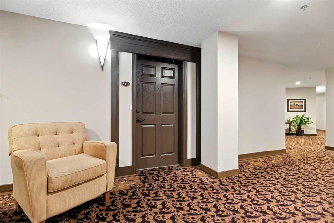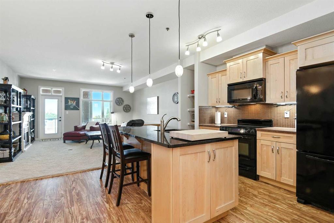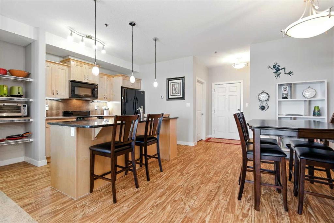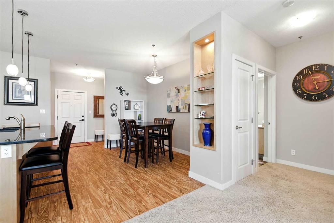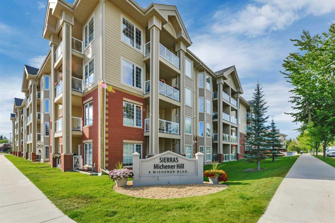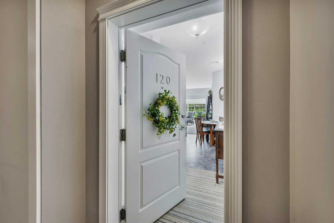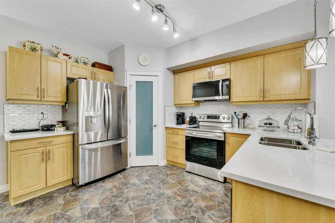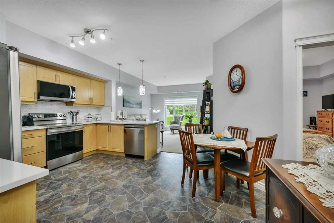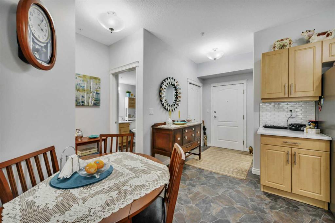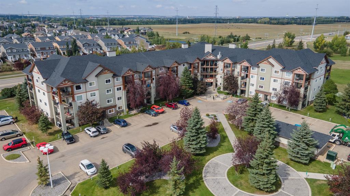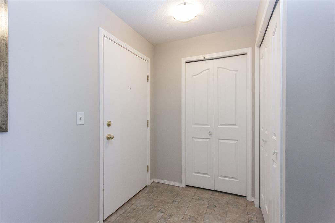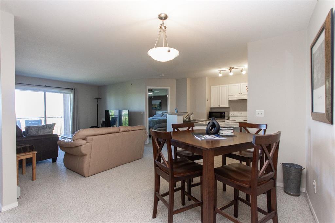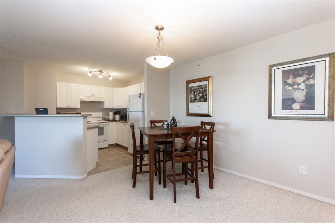306, 5300 48 Street
Red Deer T4N 7C5
MLS® Number: A2231593
$ 278,500
1
BEDROOMS
2 + 0
BATHROOMS
945
SQUARE FEET
2002
YEAR BUILT
Beautifully updated & perfectly situated for your comfort & convenience! Located close to the elevator, this unit boasts a tiled entry, in-suite laundry room with cabinets, spectacular ensuite shower, cozy gas fireplace, a big picture window in the living room, covered west facing patio with BBQ gas line, a/c, & heated titled underground parking stall with storage, right near the elevator! The kitchen has an abundance of cabinetry, a pantry, & awesome natural light opening up to a bright dining area with west facing windows. Spacious primary bedroom with a large window, a fabulous upgraded tiled shower, bidet & a generous walk in closet. The den has a built in desk, murphy bed with newer mattress & cabinets. There is also a 3 pc main bath for company. This building has it all: indoor pool, hot tub, workshop, fitness room, guest suite on each floor, party room with full kitchen, games room, crafts room, social area, library/media room & 2 roof top patios. Condo fee is $614.62 & includes: heat, electricity, water, sewer, garbage, reserve fund, maintenance, building insurance & management. Located close to all downtown amenities, medical clinic & the hospital. This is low maintenance living at its finest!
| COMMUNITY | Downtown Red Deer |
| PROPERTY TYPE | Apartment |
| BUILDING TYPE | Low Rise (2-4 stories) |
| STYLE | Single Level Unit |
| YEAR BUILT | 2002 |
| SQUARE FOOTAGE | 945 |
| BEDROOMS | 1 |
| BATHROOMS | 2.00 |
| BASEMENT | |
| AMENITIES | |
| APPLIANCES | Dishwasher, Refrigerator, Stove(s), Washer/Dryer, Window Coverings |
| COOLING | Central Air |
| FIREPLACE | Gas, Living Room |
| FLOORING | Carpet, Ceramic Tile, Laminate, Linoleum |
| HEATING | Hot Water |
| LAUNDRY | In Unit, Laundry Room |
| LOT FEATURES | |
| PARKING | Underground |
| RESTRICTIONS | Adult Living, Non-Smoking Building, Pets Not Allowed |
| ROOF | |
| TITLE | Fee Simple |
| BROKER | Royal Lepage Network Realty Corp. |
| ROOMS | DIMENSIONS (m) | LEVEL |
|---|---|---|
| Living Room | 22`6" x 10`0" | Main |
| Kitchen | 11`0" x 9`6" | Main |
| Dining Room | 9`7" x 7`10" | Main |
| Bedroom - Primary | 14`0" x 11`0" | Main |
| 3pc Bathroom | 0`0" x 0`0" | Main |
| 3pc Ensuite bath | Main | |
| Den | 9`0" x 9`0" | Main |



