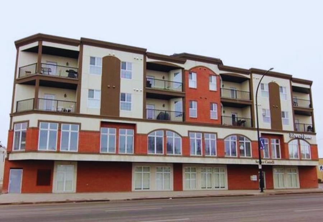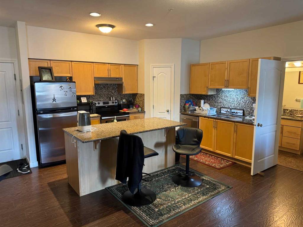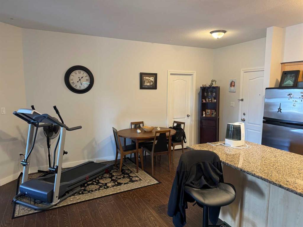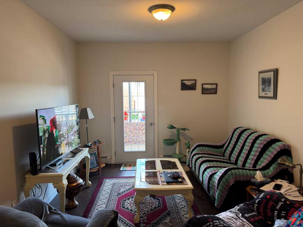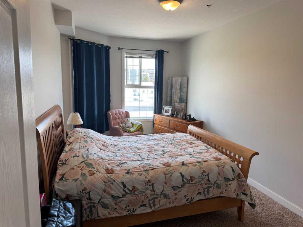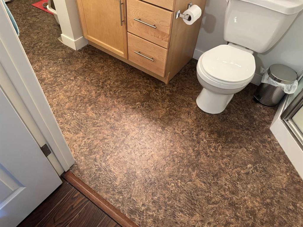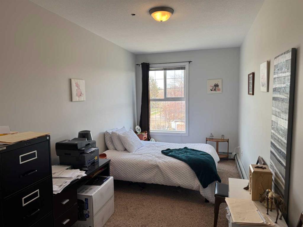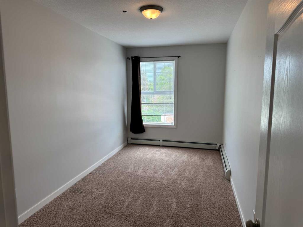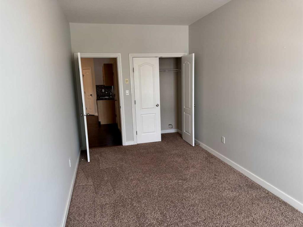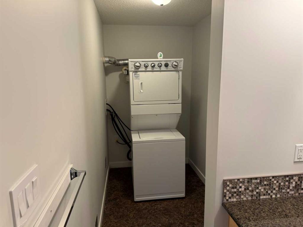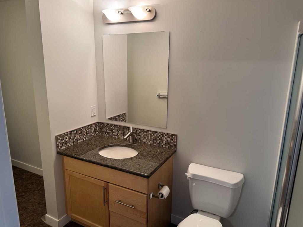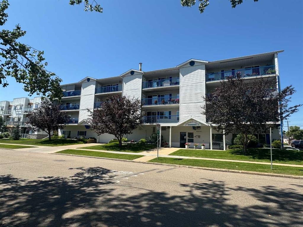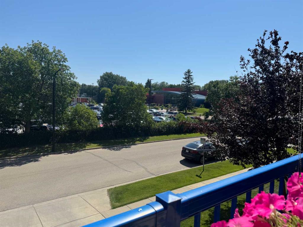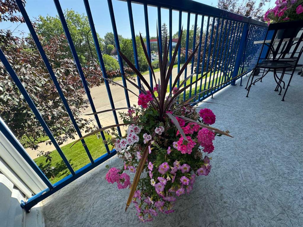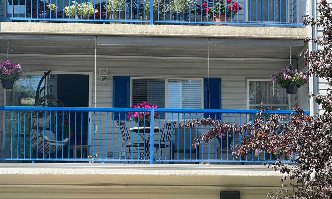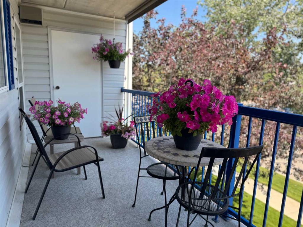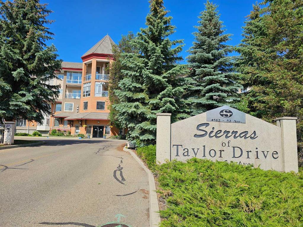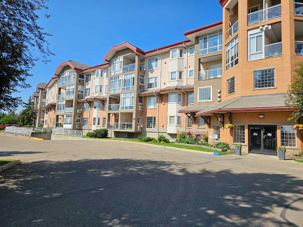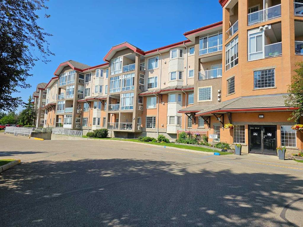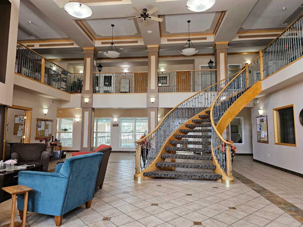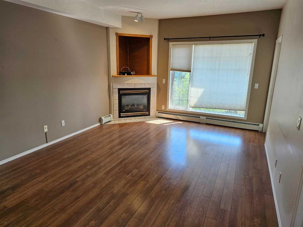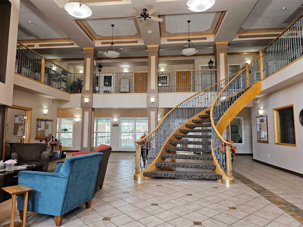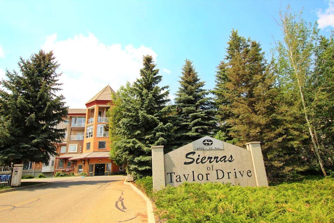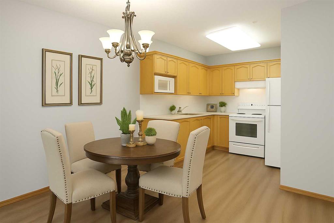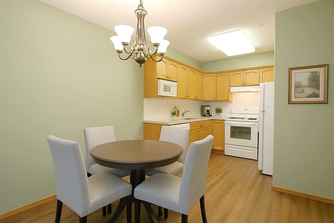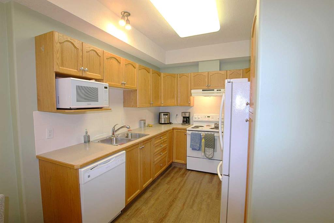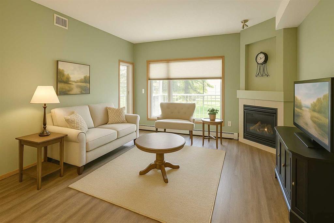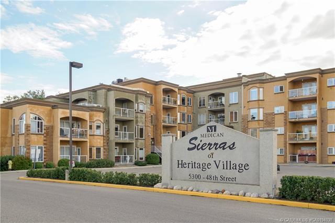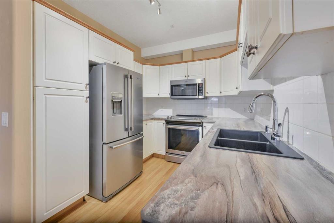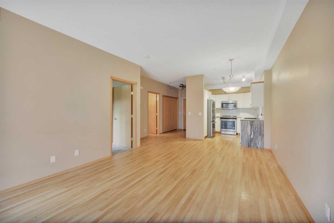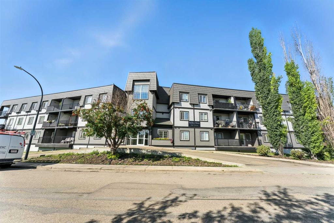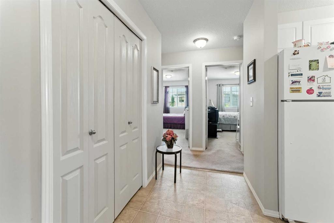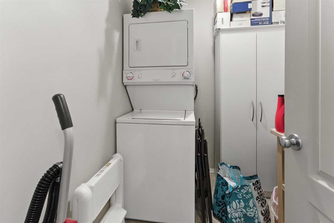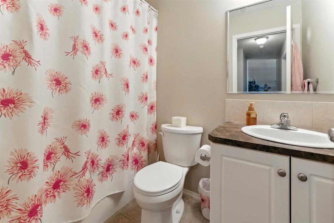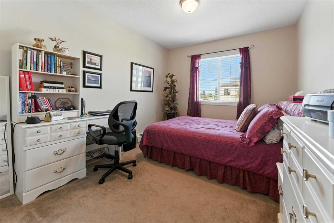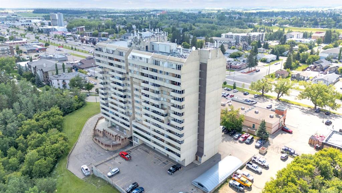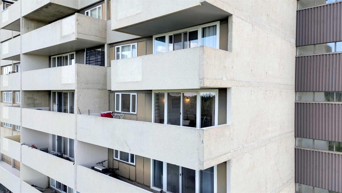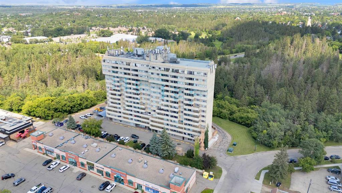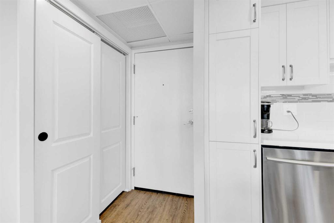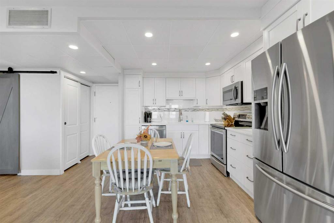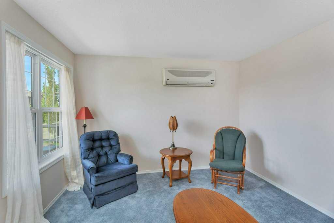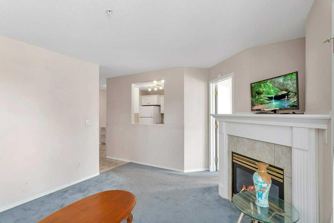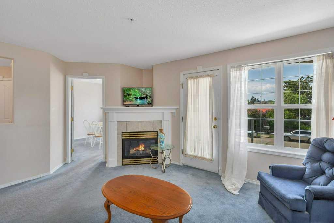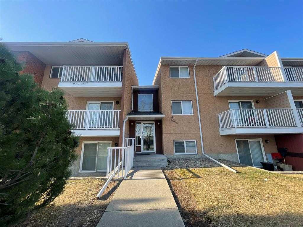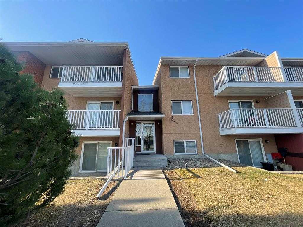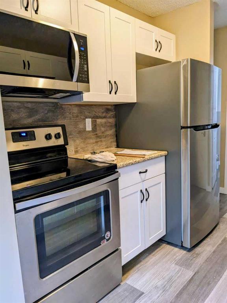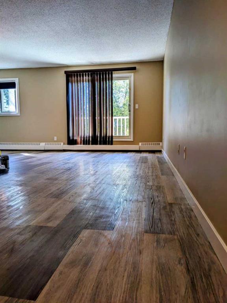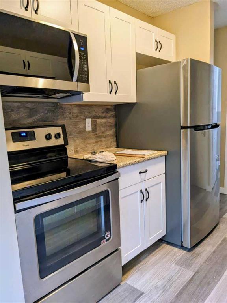303, 4901 46 Street
Red Deer T4N 1N2
MLS® Number: A2216397
$ 209,900
2
BEDROOMS
2 + 0
BATHROOMS
1,109
SQUARE FEET
2011
YEAR BUILT
EXPERIENCE comfort and convenience in this upgraded 3rd-floor condo, ideally located in central Red Deer. Featuring an open-concept layout, the spacious kitchen offers granite countertops, a tiled backsplash, a large island, corner pantry, and ample cabinetry—perfect for cooking and entertaining. The bright living room is filled with natural light and opens onto a private balcony, ideal for relaxing or BBQing in the sunshine. The primary bedroom includes a walk-in closet and a 4-piece ensuite bathroom. A second bedroom, additional 3-piece bath, and in-suite laundry with a stacked washer and dryer complete the unit. Enjoy 1 heated underground parking stall and the convenience of two elevators in the building. This pet-friendly property (with board approval: 1 dog or 2 cats allowed) offers executive-style living above a professional office complex—an excellent fit for young professionals or retirees who want to be close to Red Deer’s downtown amenities. Additional highlights include laminate flooring, stainless steel appliances (fridge, stove, built-in dishwasher), and modern finishes throughout. Don’t miss this opportunity to own a well-appointed home in a prime location!
| COMMUNITY | Downtown Red Deer |
| PROPERTY TYPE | Apartment |
| BUILDING TYPE | Low Rise (2-4 stories) |
| STYLE | Single Level Unit |
| YEAR BUILT | 2011 |
| SQUARE FOOTAGE | 1,109 |
| BEDROOMS | 2 |
| BATHROOMS | 2.00 |
| BASEMENT | |
| AMENITIES | |
| APPLIANCES | Dishwasher, Electric Stove, Range Hood, Refrigerator, Washer/Dryer Stacked |
| COOLING | None |
| FIREPLACE | N/A |
| FLOORING | Carpet, Laminate, Linoleum |
| HEATING | Boiler |
| LAUNDRY | In Unit |
| LOT FEATURES | |
| PARKING | Off Street, Underground |
| RESTRICTIONS | Pet Restrictions or Board approval Required |
| ROOF | |
| TITLE | Fee Simple |
| BROKER | Realty Experts Group Ltd |
| ROOMS | DIMENSIONS (m) | LEVEL |
|---|---|---|
| Bedroom - Primary | 9`10" x 17`10" | Main |
| 4pc Ensuite bath | Main | |
| 3pc Bathroom | Main | |
| Bedroom | 7`10" x 8`8" | Main |
| Living Room | 12`7" x 11`3" | Main |
| Kitchen With Eating Area | 20`0" x 17`4" | Main |

