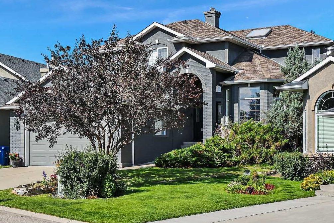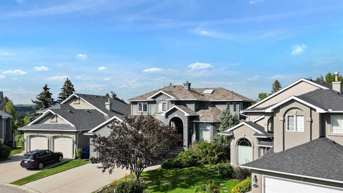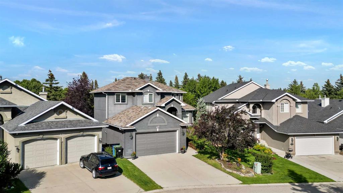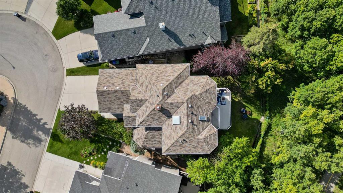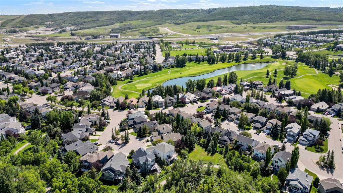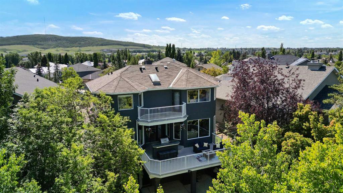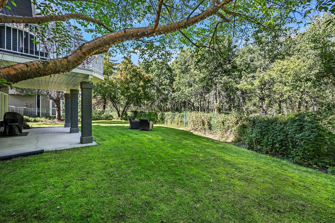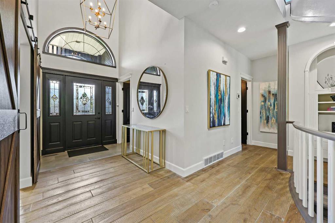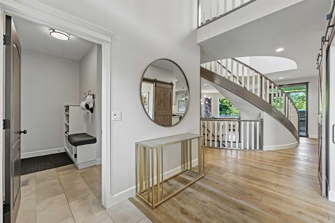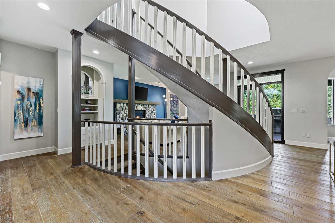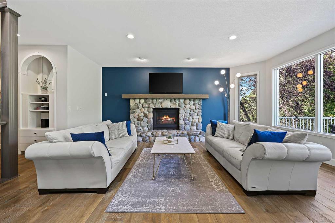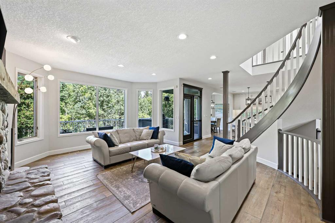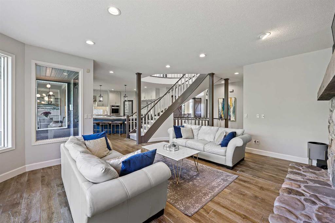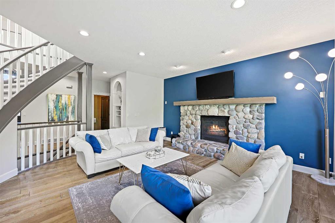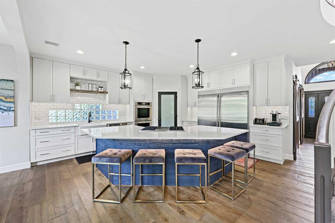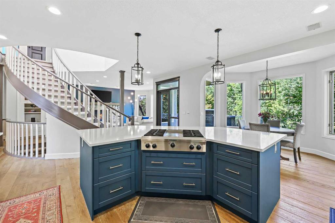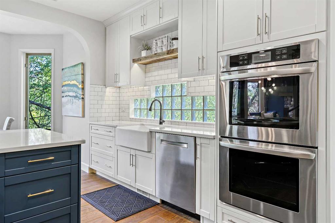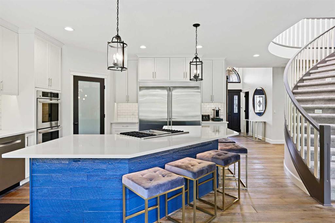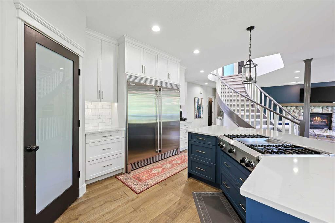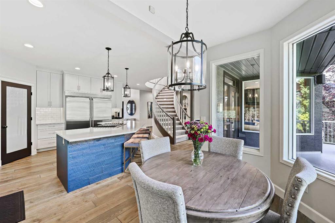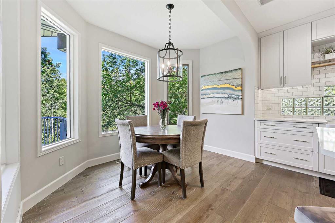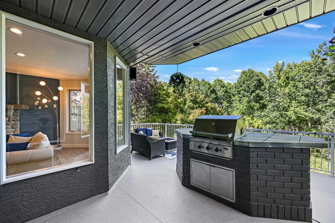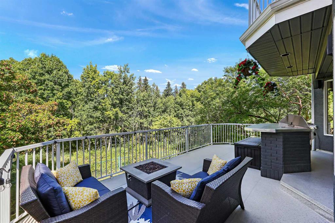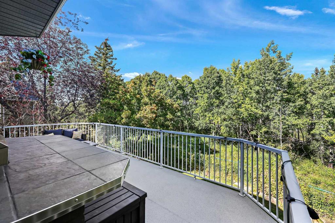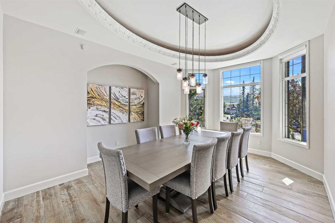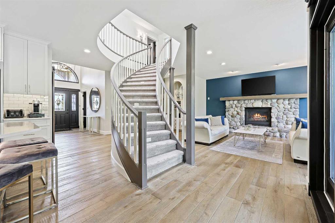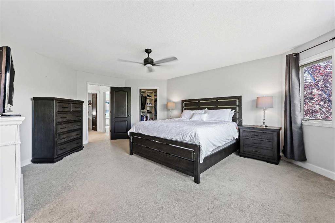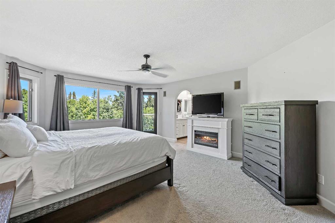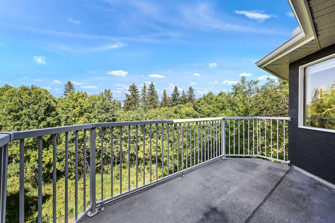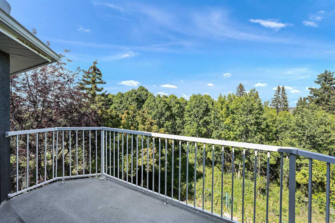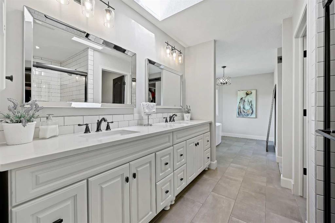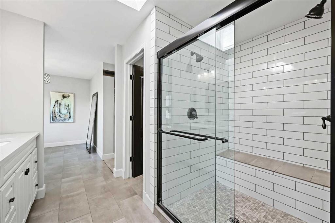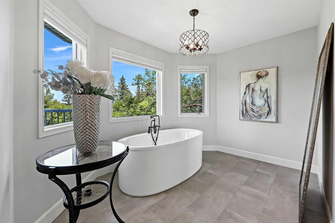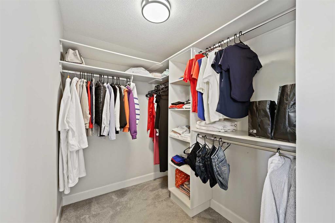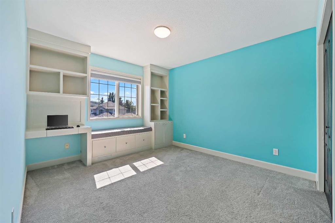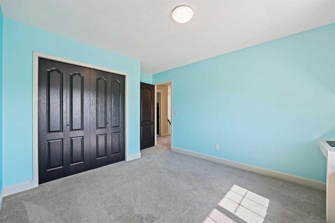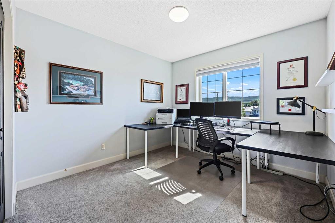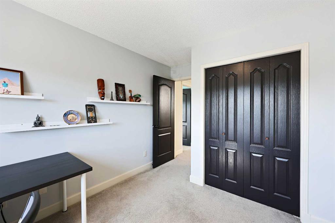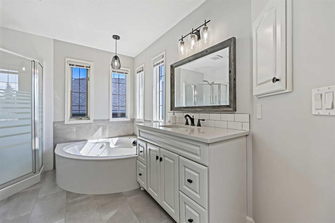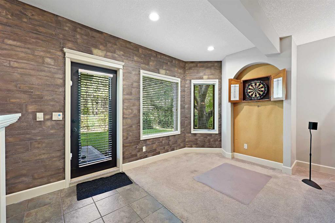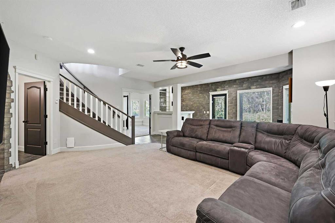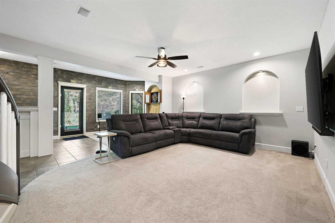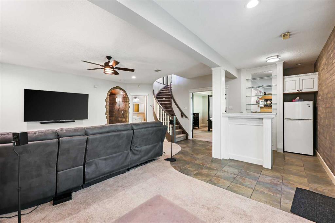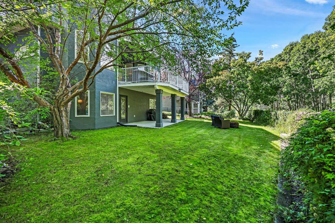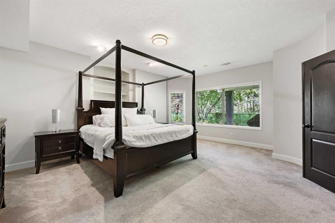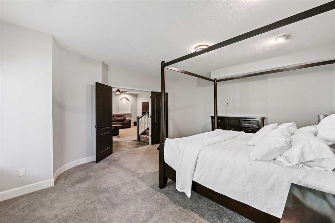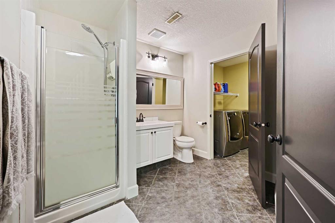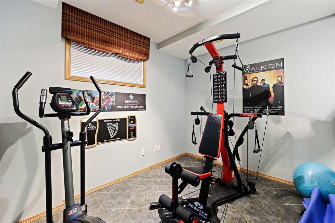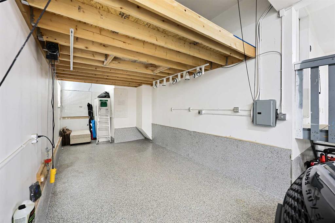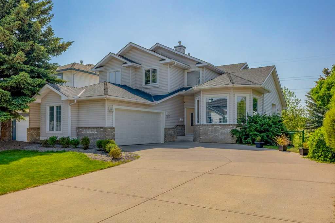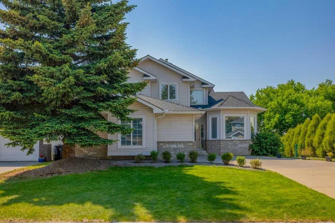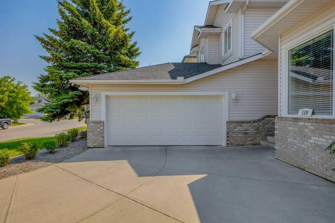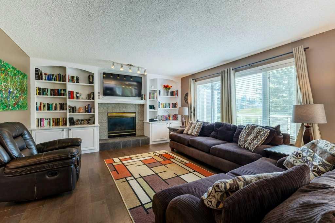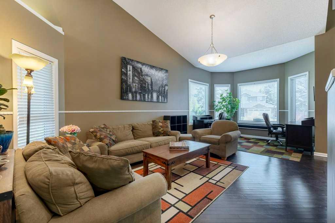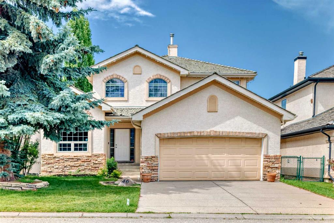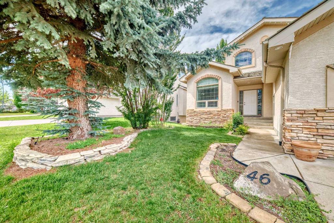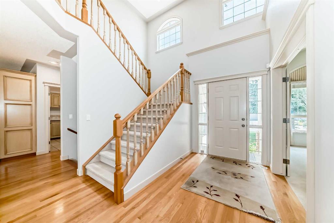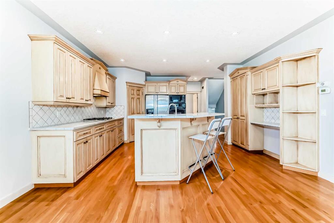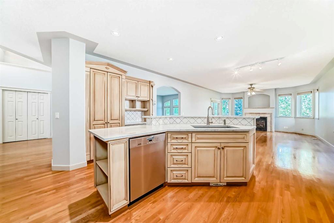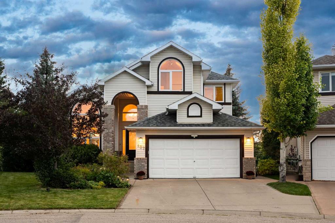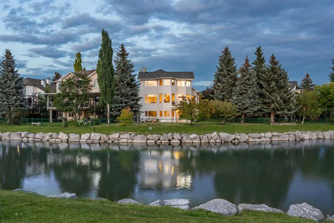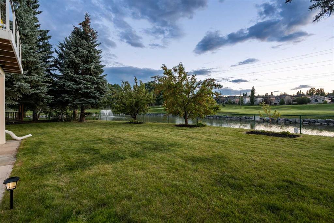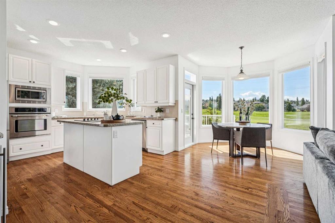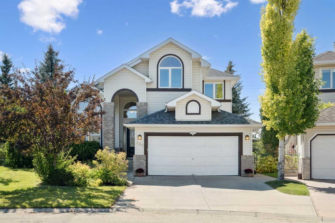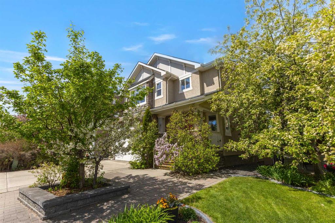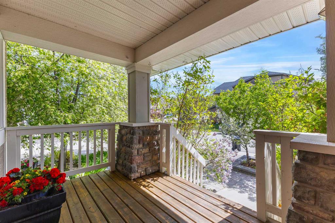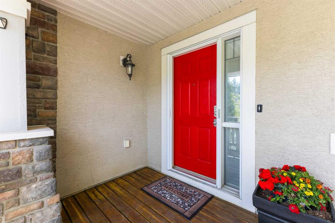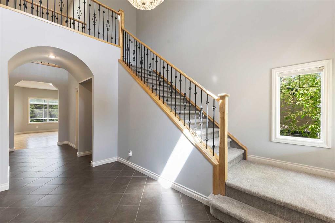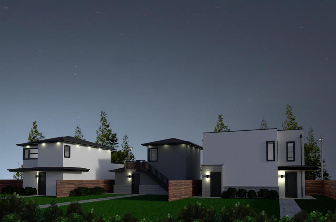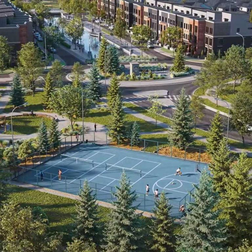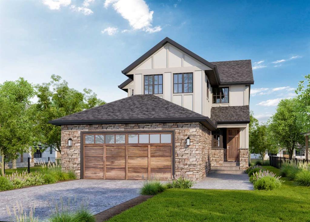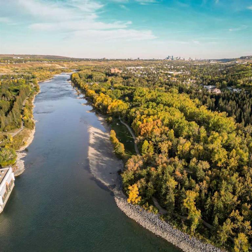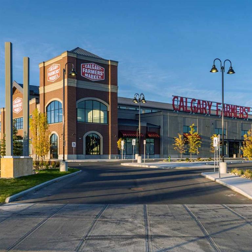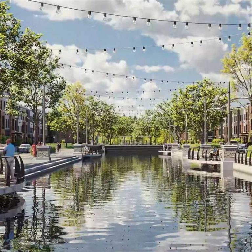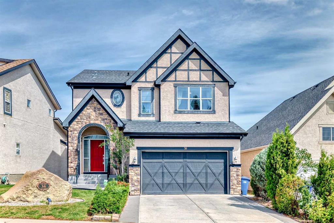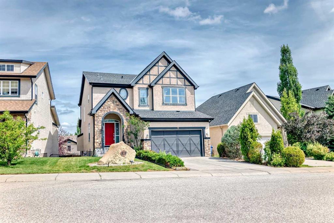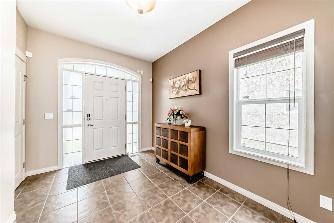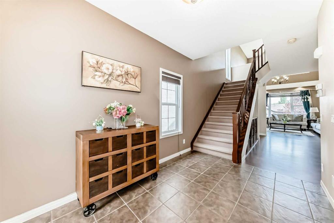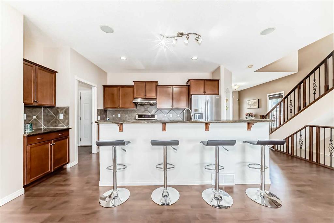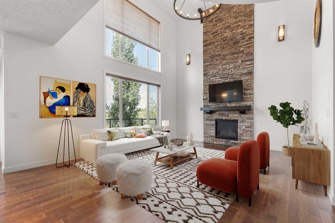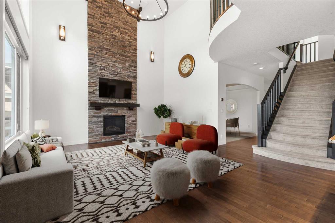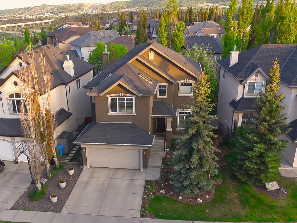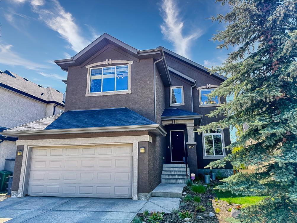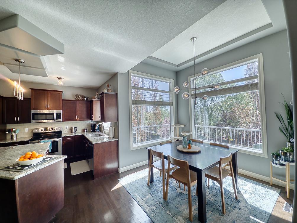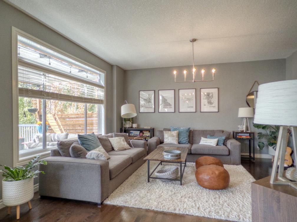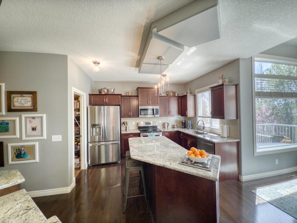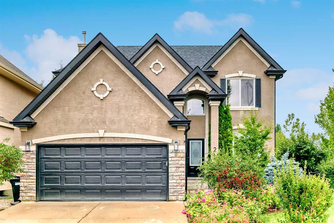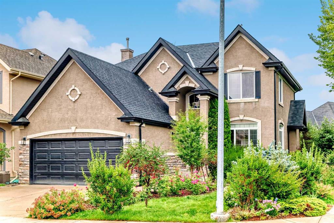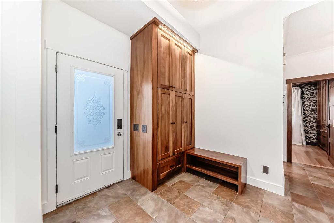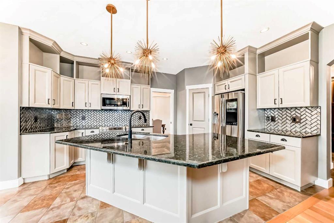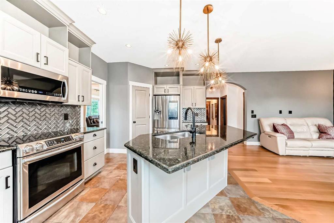327 Valley Springs Terrace NW
Calgary T3B 5P7
MLS® Number: A2249838
$ 1,200,000
4
BEDROOMS
3 + 1
BATHROOMS
2,533
SQUARE FEET
1995
YEAR BUILT
***OPEN HOUSE SAT AUG 23 @ 12 to 3 PM*** Welcome to this stunning family home tucked away on a quiet cul-de-sac, perfectly positioned backing directly onto the reserve and pathway system that winds along the Bow River. Enjoy your evening or morning walks right out your backyard go west for beautiful mountain and golf course views or head east to the new stairway leading directly down to the Bow River and Bowness park. Stunning from the moment you arrive, the curb appeal and the rare triple attached garage, complete with tandem bay and workshop space, set the tone for everything this home has to offer. Step inside the grand foyer where soaring 18-foot vaulted ceilings and a striking chandelier create a dramatic first impression. A sweeping spiral staircase and gleaming oak hardwood floors lead you into the heart of the home. The spacious chef’s kitchen is designed for both everyday living and entertaining, featuring quartz countertops, stainless steel appliances including double ovens and a grill range, an island with abundant workspace, and a walk-in pantry. The adjoining dining nook flows effortlessly to the large balcony with a built-in BBQ—an ideal space to enjoy warm evenings overlooking the private yard and green space. The inviting living room offers built-in oak cabinetry and a stone gas fireplace, creating a perfect setting for family gatherings, while the formal dining room with its custom inset ceiling is designed to impress your guests. Upstairs, the primary suite is a true retreat with its private balcony, a generous walk-in closet, and a spa-inspired ensuite complete with dual vanities, a skylight, a double shower, and a jetted tub. Three additional well-sized bedrooms and a four-piece bathroom with another jetted tub provide plenty of space for family and guests. The fully finished walkout basement is just as impressive, offering in-floor heating, a large recreation room with wet bar, a fitness or flex space, and a cold room perfect for wine storage. From here, step directly into the backyard where a play structure and mature landscaping create a private oasis, with direct access to the pathway system that sold the current owner on this remarkable location. Additional features include central air conditioning, an underground sprinkler system, a laundry chute, Kinetico water filtering/softening systems, and a lower-level patio with a hot tub connection ready to go. The oversized triple garage, complete with 220V power and workshop area, makes this the perfect property for car enthusiasts or hobbyists. This is more than a home—it’s a lifestyle, offering privacy, space, and direct access to the natural beauty of the Bow River. Don’t miss the opportunity to make this exceptional property yours.
| COMMUNITY | Valley Ridge |
| PROPERTY TYPE | Detached |
| BUILDING TYPE | House |
| STYLE | 2 Storey |
| YEAR BUILT | 1995 |
| SQUARE FOOTAGE | 2,533 |
| BEDROOMS | 4 |
| BATHROOMS | 4.00 |
| BASEMENT | Finished, Full, Walk-Out To Grade |
| AMENITIES | |
| APPLIANCES | Bar Fridge, Built-In Oven, Central Air Conditioner, Dishwasher, Double Oven, Dryer, Gas Cooktop, Range Hood, Refrigerator, See Remarks, Washer, Water Conditioner, Water Softener, Window Coverings |
| COOLING | Central Air |
| FIREPLACE | Gas |
| FLOORING | Carpet, Hardwood, Tile |
| HEATING | In Floor, Forced Air |
| LAUNDRY | In Basement |
| LOT FEATURES | Back Yard, Backs on to Park/Green Space, Cul-De-Sac, Landscaped, Many Trees, No Neighbours Behind, Pie Shaped Lot, Private |
| PARKING | Triple Garage Attached |
| RESTRICTIONS | Restrictive Covenant, Utility Right Of Way |
| ROOF | Asphalt Shingle |
| TITLE | Fee Simple |
| BROKER | Century 21 Bamber Realty LTD. |
| ROOMS | DIMENSIONS (m) | LEVEL |
|---|---|---|
| Family Room | 22`10" x 16`0" | Basement |
| Bedroom | 18`11" x 14`7" | Basement |
| Flex Space | 10`0" x 8`4" | Basement |
| Other | 7`0" x 7`0" | Basement |
| Storage | 10`8" x 5`10" | Basement |
| Laundry | 10`2" x 5`8" | Basement |
| 3pc Bathroom | 8`11" x 6`7" | Basement |
| Furnace/Utility Room | 15`0" x 6`6" | Basement |
| Living Room | 19`0" x 15`0" | Main |
| Kitchen | 16`5" x 14`0" | Main |
| Dining Room | 16`0" x 13`2" | Main |
| Breakfast Nook | 10`11" x 9`10" | Main |
| Foyer | 9`11" x 6`5" | Main |
| Mud Room | 10`1" x 9`6" | Main |
| 2pc Bathroom | 5`0" x 5`0" | Main |
| Bedroom - Primary | 19`2" x 15`0" | Upper |
| Walk-In Closet | 9`0" x 8`7" | Upper |
| Walk-In Closet | 7`3" x 5`9" | Upper |
| 5pc Ensuite bath | 19`8" x 10`11" | Upper |
| Bedroom | 10`2" x 9`11" | Upper |
| Bedroom | 12`0" x 10`7" | Upper |
| 4pc Bathroom | 11`0" x 8`6" | Upper |
| Balcony | 13`4" x 6`8" | Upper |

