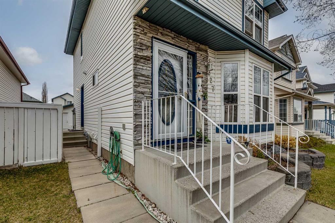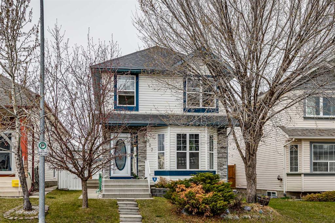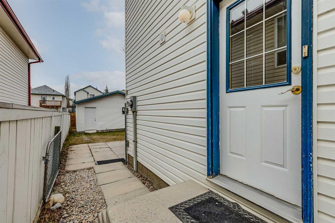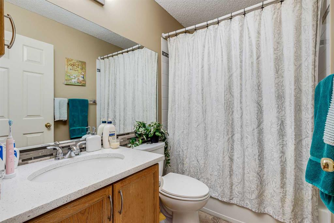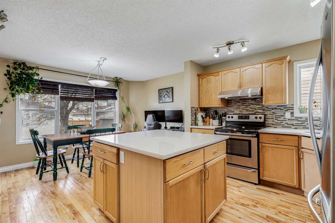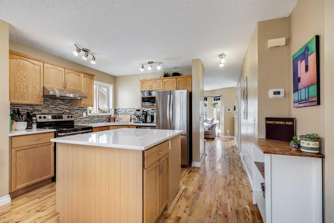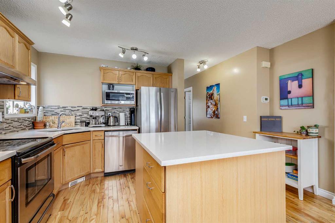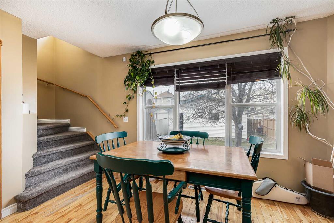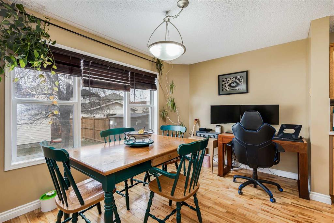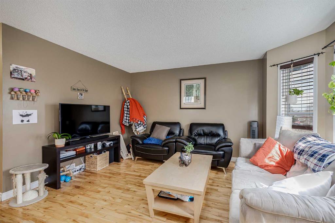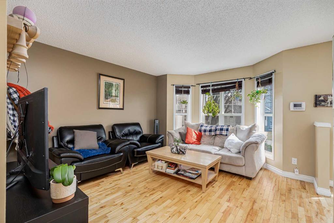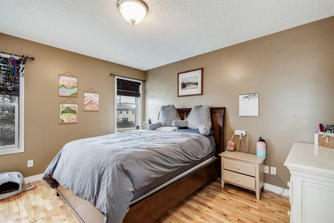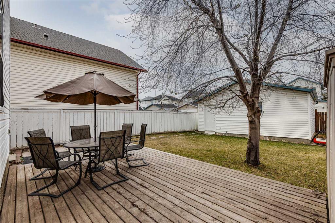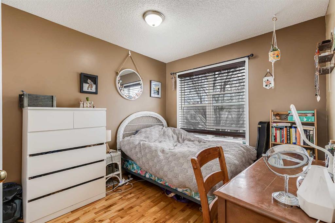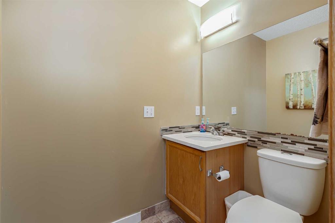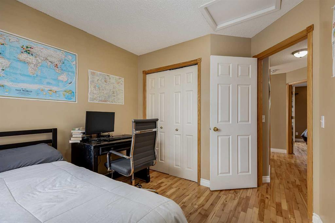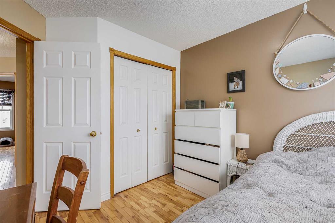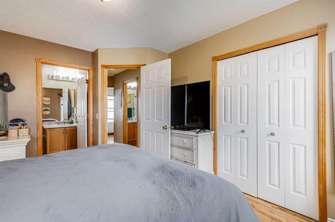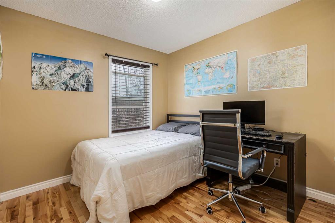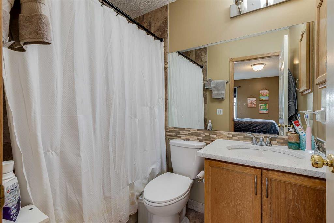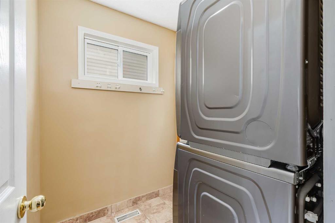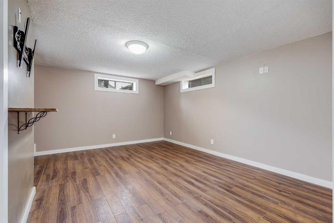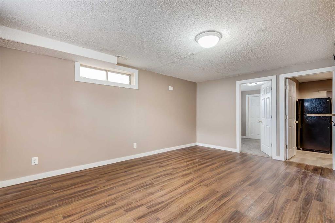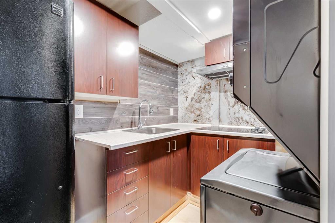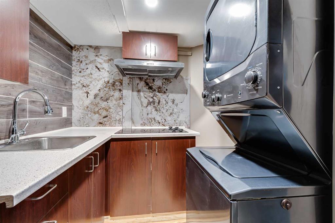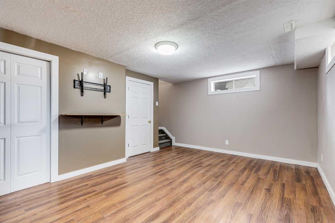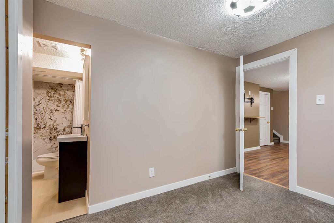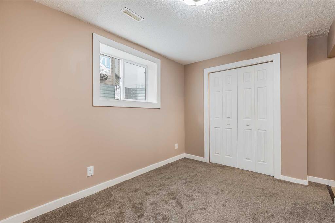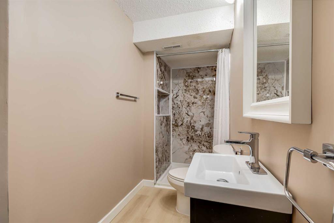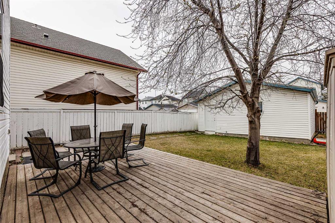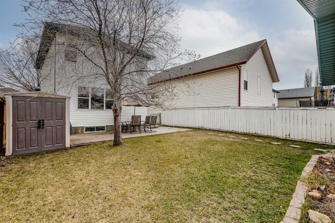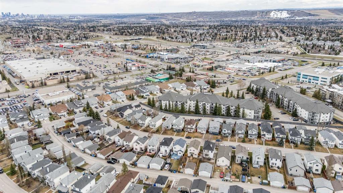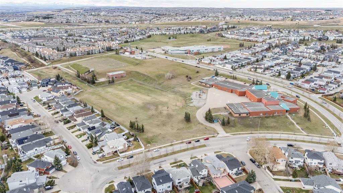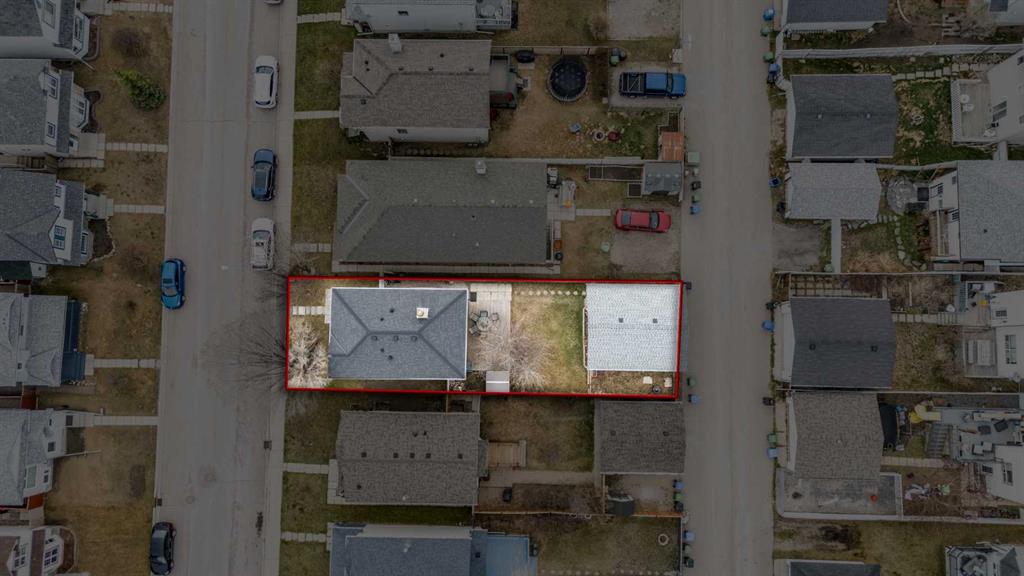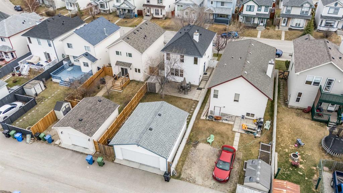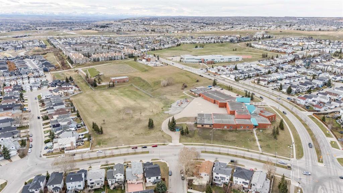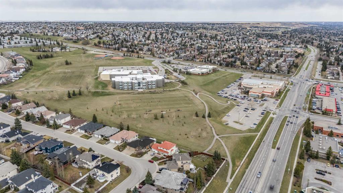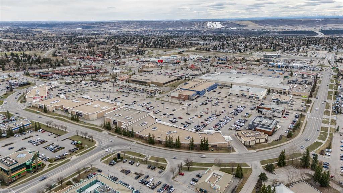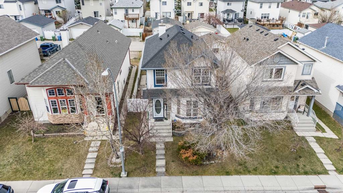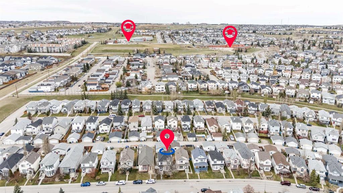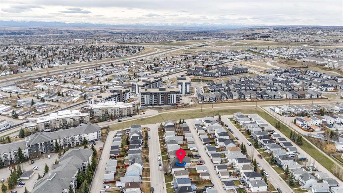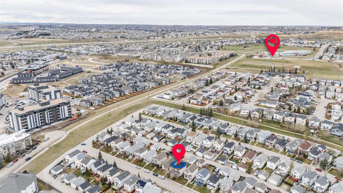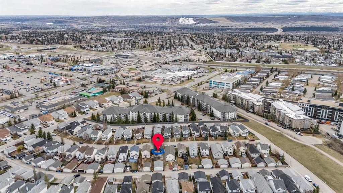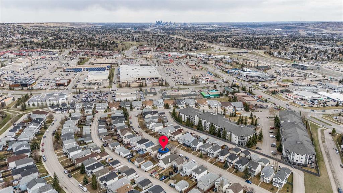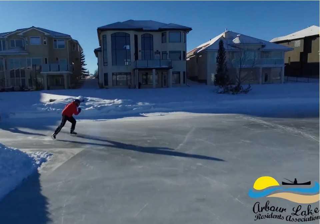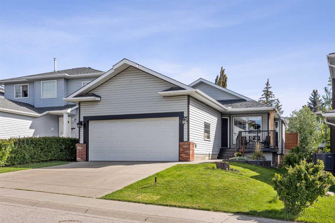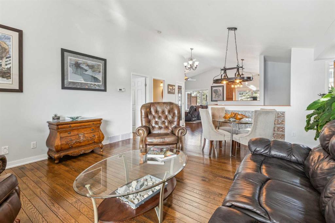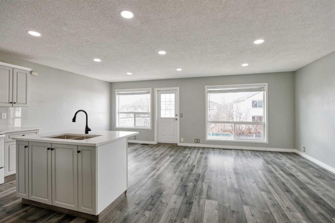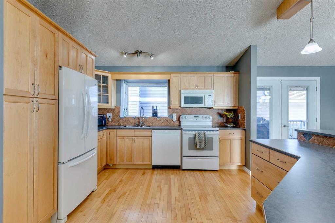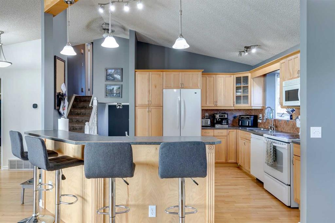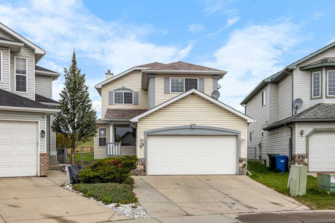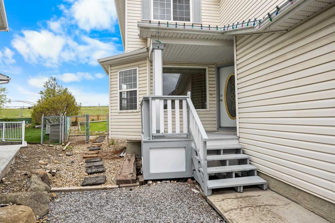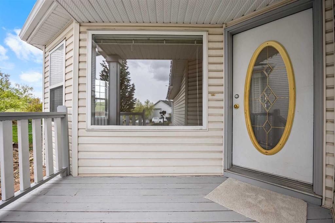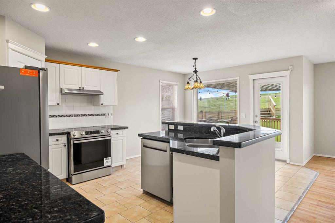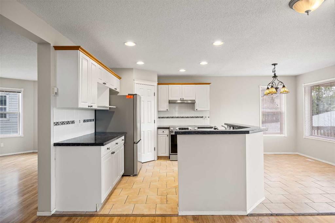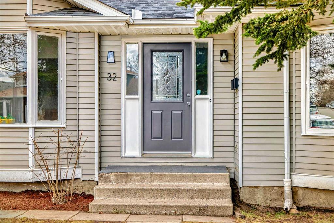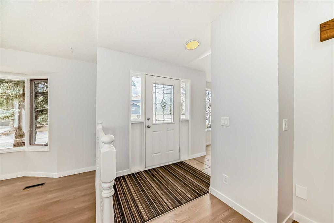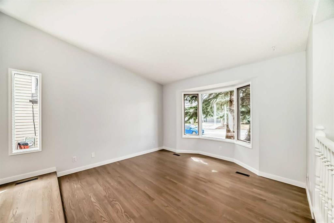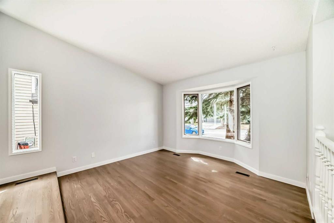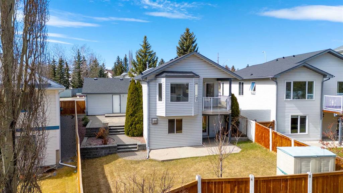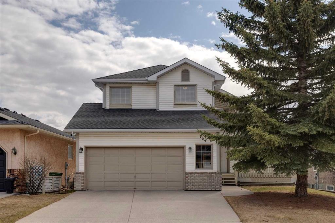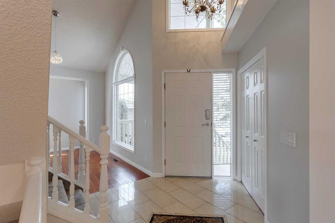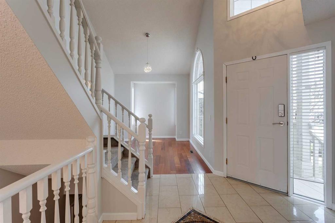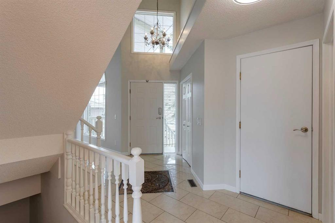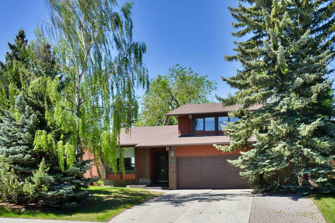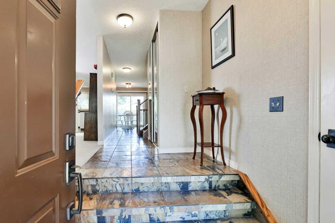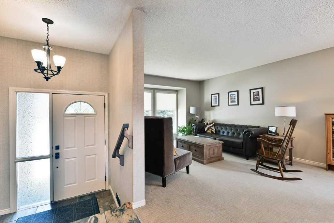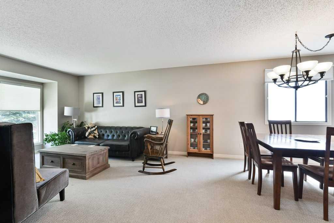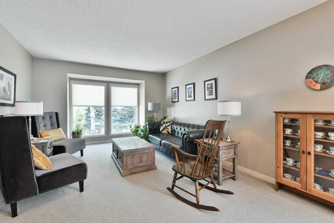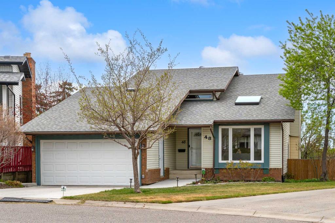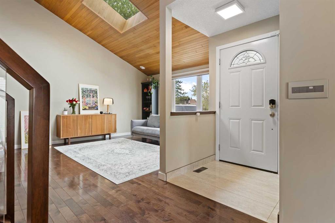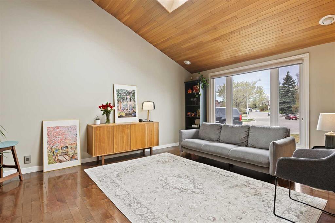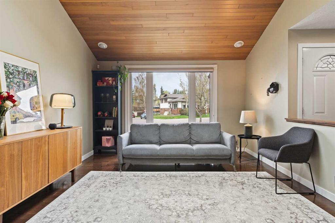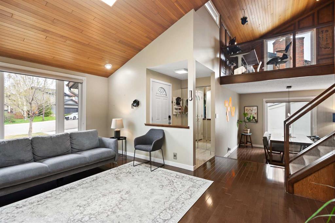327 Arbour Grove Close NW
Calgary T3G 4J3
MLS® Number: A2216765
$ 700,000
4
BEDROOMS
3 + 1
BATHROOMS
1,314
SQUARE FEET
1996
YEAR BUILT
LOCATION, LOCATION, LOCATION! SEPARATED ENTRANCE, BASEMENT FULLY FINISHED WITH Ilegal-SUITE: Perfect fit for families and investors alike, Full house rented could generate $3,600 + Utilities. Offering space, income potential, and access to one of Calgary’s most sought-after communities — Arbour Lake, the only lake community in NW Calgary. Upstairs, you’ll find three generous bedrooms with hardwood floors, including a spacious primary suite with private ensuite, plus a second 4-piece bathroom — both featuring granite countertops and under-mount sinks. The main floor is warm and welcoming, with hardwood floors throughout, a bright living room with front entry closet, a convenient 2-piece powder room, and a laundry room with a brand-new washer/dryer set (2024). The kitchen is well-appointed with stainless steel appliances, granite counters, a large central island, and flows into a sunny dining area with backyard-facing windows—ideal for family gatherings and entertaining. The illegal - suite basement suite offers exceptional potential or a comfortable space for extended family. With a separate private side entrance, the suite includes a large open-concept living and dining space, one bedroom with a legal egress window and 4-piece ensuite, a compact yet fully equipped kitchen with a brand-new electric cooktop, hood fan, fridge, in-suite stacked washer/dryer, and even a bonus freezer in the storage area. Step outside to your fully fenced backyard, perfect for kids and pets, with added peace of mind thanks to a secure gate. The double detached garage (built in 2016) includes built-in shelving for extra storage, and there’s gated side parking—ideal for your tent trailer or small RV. A garden shed is also included for all your seasonal tools and outdoor projects. Paved back alley access adds convenience and curb appeal. And the best part? LOCATION, LOCATION, LOCATION! Arbour Lake offers exclusive year-round lake access to residents with swimming, paddleboarding, fishing, skating, and family-friendly community events just 5 minutes from your doorstep. Families will love the nearby schools, including Arbour Lake School, St. Ambrose, and Robert Thirsk High School. You’re also minutes from Crowfoot LRT, and enjoy easy access to Crowchild Trail, Stoney Trail, and John Laurie Blvd. Plus, all the amenities of Crowfoot Crossing — shops, restaurants, medical clinics, the YMCA, and more — are right around the corner. Additional updates include a new roof (2020) and hot water tank (2021). Whether you're looking to raise a family in a vibrant lake community or generate rental income, this home is a smart investment that checks all the boxes. Vacant possession available July 17, or move in sooner by assuming the current upper-level tenants. The basement suite is vacant and ready to go! Very easy to convert the Suite to Legal
| COMMUNITY | Arbour Lake |
| PROPERTY TYPE | Detached |
| BUILDING TYPE | House |
| STYLE | 2 Storey |
| YEAR BUILT | 1996 |
| SQUARE FOOTAGE | 1,314 |
| BEDROOMS | 4 |
| BATHROOMS | 4.00 |
| BASEMENT | Separate/Exterior Entry, Finished, Full, Suite |
| AMENITIES | |
| APPLIANCES | Dishwasher, Electric Range, Electric Stove, Freezer, Range Hood, Refrigerator, Washer/Dryer |
| COOLING | None |
| FIREPLACE | N/A |
| FLOORING | Carpet, Ceramic Tile, Hardwood, Laminate |
| HEATING | Forced Air, Natural Gas |
| LAUNDRY | Laundry Room, Lower Level, Main Level, Multiple Locations |
| LOT FEATURES | Back Lane, Back Yard, City Lot, Few Trees, Rectangular Lot |
| PARKING | 220 Volt Wiring, Alley Access, Double Garage Detached, Garage Door Opener, RV Access/Parking |
| RESTRICTIONS | None Known |
| ROOF | Asphalt Shingle |
| TITLE | Fee Simple |
| BROKER | RE/MAX House of Real Estate |
| ROOMS | DIMENSIONS (m) | LEVEL |
|---|---|---|
| Family Room | 13`2" x 16`7" | Basement |
| Kitchen | 9`4" x 8`4" | Basement |
| Bedroom | 8`4" x 10`5" | Basement |
| 3pc Ensuite bath | 10`5" x 4`2" | Basement |
| Furnace/Utility Room | 16`6" x 6`0" | Basement |
| Foyer | 6`5" x 4`9" | Main |
| Kitchen | 9`6" x 9`4" | Main |
| Dining Room | 13`6" x 10`1" | Main |
| Living Room | 12`8" x 14`1" | Main |
| 2pc Bathroom | 6`0" x 4`6" | Main |
| Laundry | 6`0" x 5`4" | Main |
| Bedroom - Primary | 11`6" x 13`2" | Second |
| Bedroom | 9`5" x 11`7" | Second |
| Bedroom | 9`4" x 11`6" | Second |
| 4pc Ensuite bath | 7`6" x 5`0" | Second |
| 4pc Bathroom | 7`6" x 5`1" | Second |

