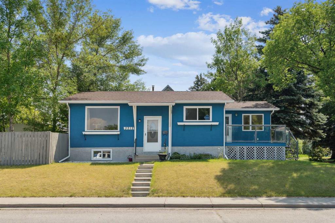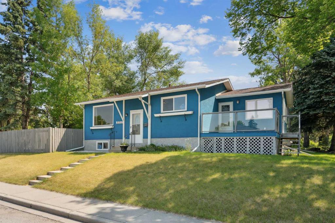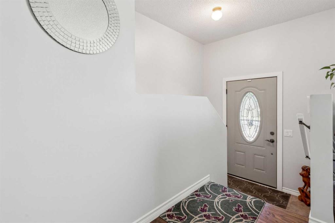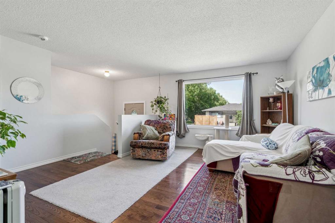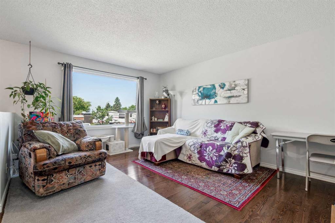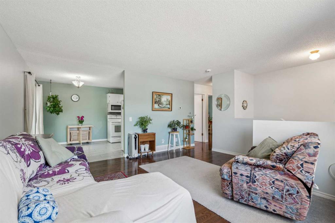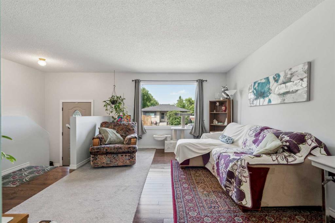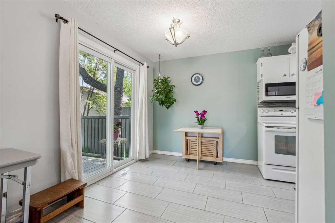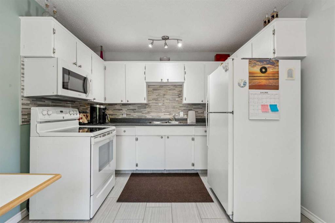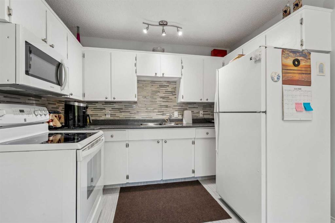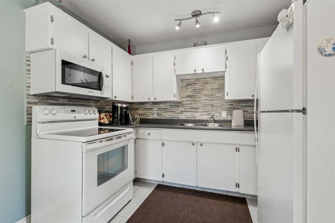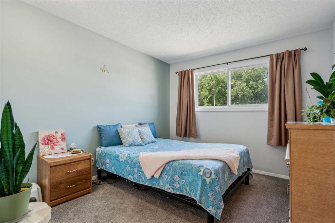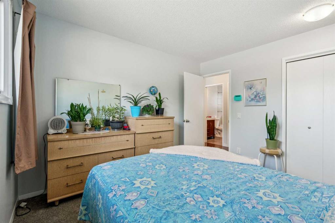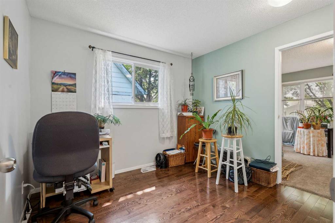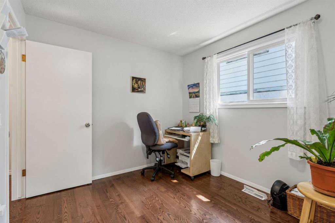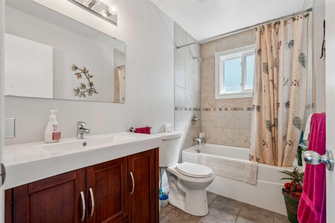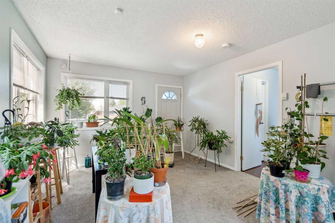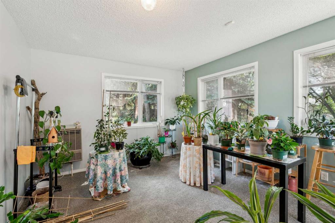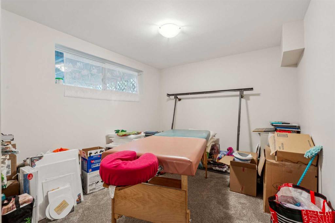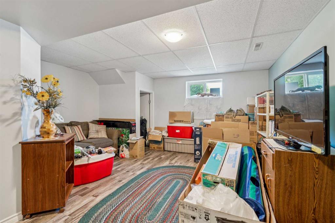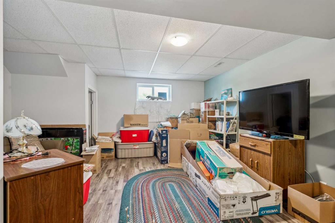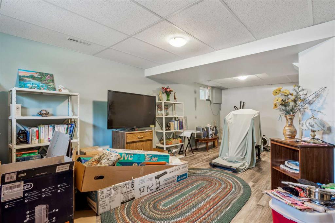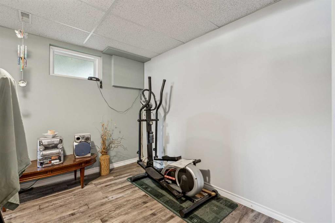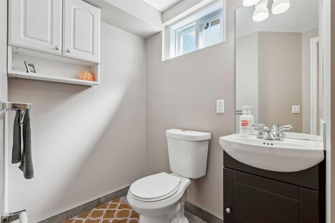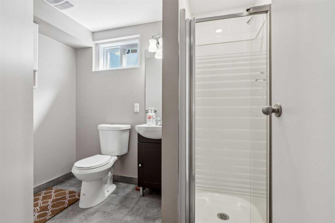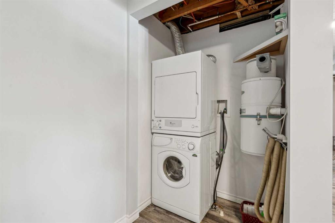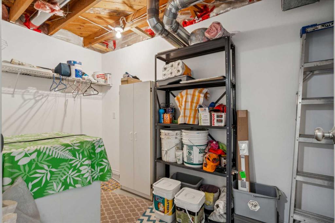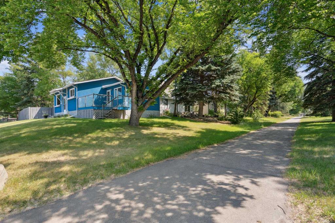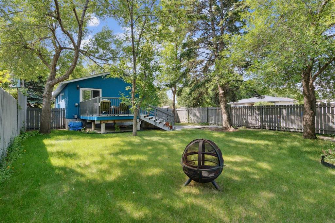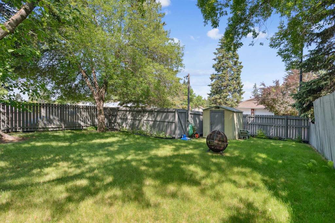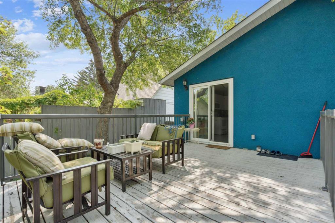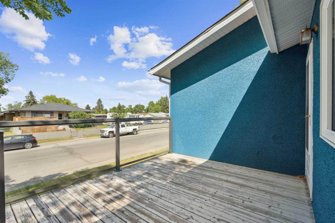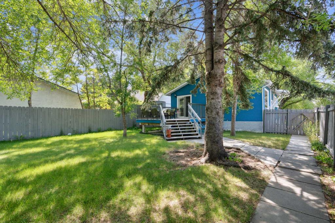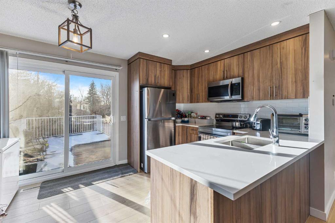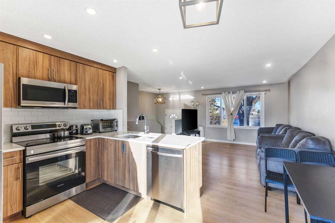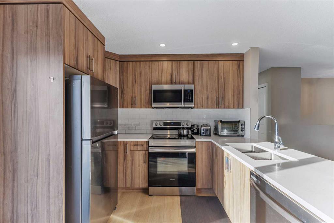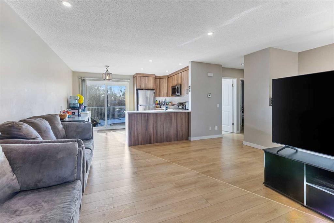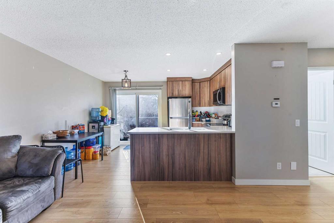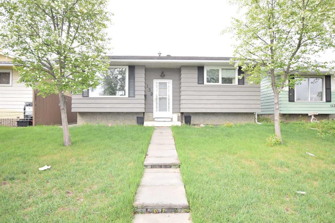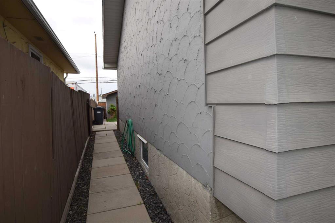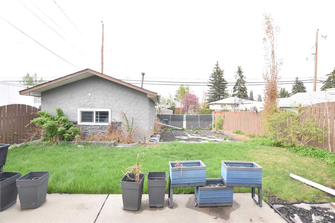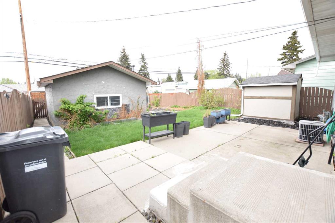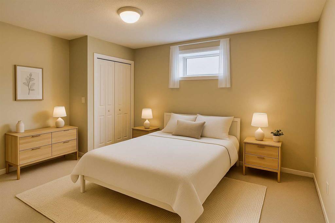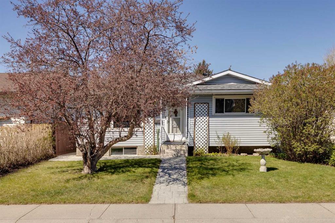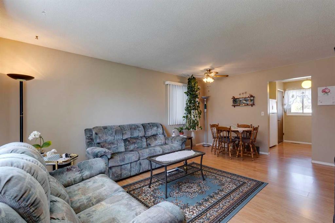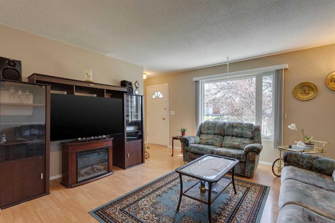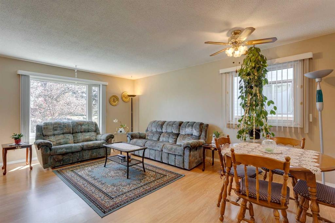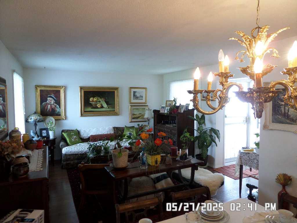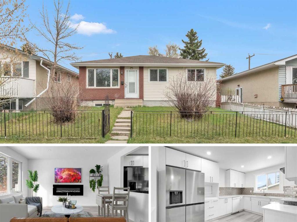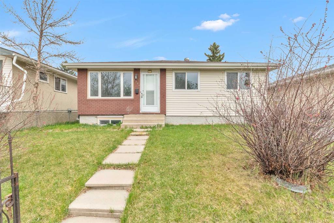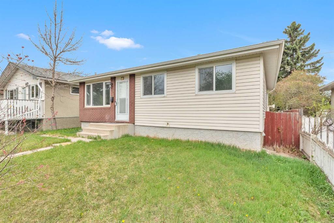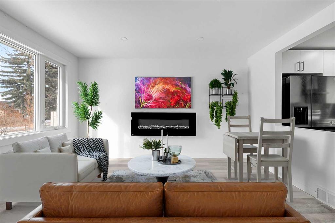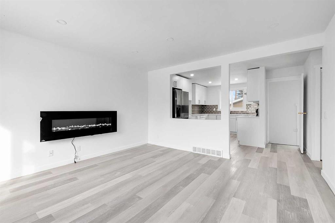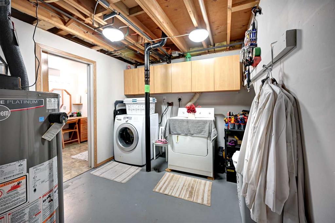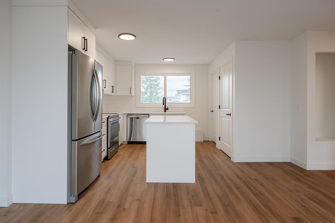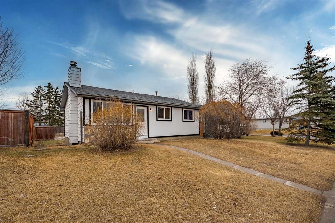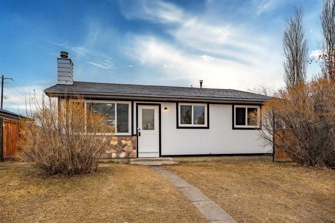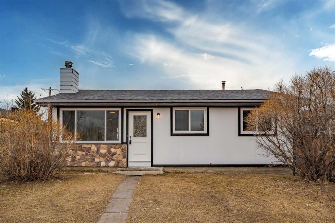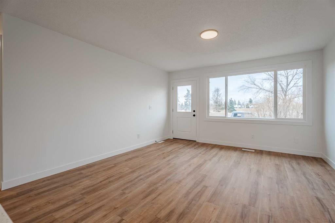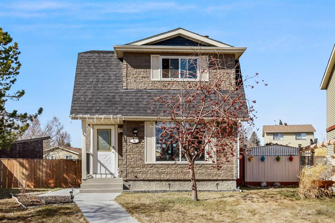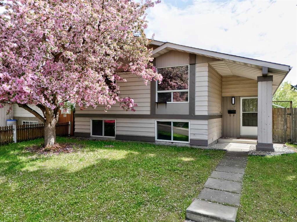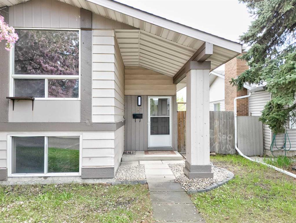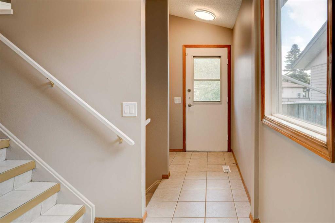3212 33 Street SE
Calgary T2B 0V6
MLS® Number: A2232400
$ 475,000
3
BEDROOMS
2 + 0
BATHROOMS
977
SQUARE FEET
1970
YEAR BUILT
Don't miss your chance to own this fully upgraded Bi-Level on a large lot with 2 decks. The main floor has a great eat in kitchen and large living room, 2 bedrooms plus an additional flex room with its own private entrance that could be a 3rd bedroom, private retreat or whatever suits your needs! The main floor is completed with an updated 4 pc bathroom, hardwood floors and recent paint refresh. The fully developed basement has a large rec room, another bedroom, 3 piece bath, laundry and a great storage space. There a spacious yard with room for a garage, offering plenty of parking on the parking pad as well as ample street parking. Dover is located with quick access to key routes like Deerfoot, Peigan Tr, 17 Ave, Stoney as well as public transit options, schools and shopping. Contact your favorite agent and book a showing today!
| COMMUNITY | Dover |
| PROPERTY TYPE | Detached |
| BUILDING TYPE | House |
| STYLE | Bi-Level |
| YEAR BUILT | 1970 |
| SQUARE FOOTAGE | 977 |
| BEDROOMS | 3 |
| BATHROOMS | 2.00 |
| BASEMENT | Finished, Full |
| AMENITIES | |
| APPLIANCES | Central Air Conditioner, Electric Stove, European Washer/Dryer Combination, Freezer, Microwave Hood Fan, Refrigerator |
| COOLING | Central Air |
| FIREPLACE | N/A |
| FLOORING | Carpet, Hardwood, Tile |
| HEATING | Forced Air, Natural Gas |
| LAUNDRY | In Basement |
| LOT FEATURES | Back Lane, Back Yard, Landscaped, Rectangular Lot, Street Lighting |
| PARKING | Off Street, Parking Pad |
| RESTRICTIONS | Encroachment, Utility Right Of Way |
| ROOF | Asphalt Shingle |
| TITLE | Fee Simple |
| BROKER | Real Estate Professionals Inc. |
| ROOMS | DIMENSIONS (m) | LEVEL |
|---|---|---|
| Game Room | 23`11" x 9`6" | Basement |
| Laundry | 4`4" x 2`11" | Basement |
| Furnace/Utility Room | 5`4" x 4`11" | Basement |
| Storage | 10`3" x 5`8" | Basement |
| 3pc Bathroom | 0`0" x 0`0" | Basement |
| Bedroom | 10`7" x 9`4" | Basement |
| Kitchen With Eating Area | 13`7" x 9`11" | Main |
| Living Room | 15`5" x 14`11" | Main |
| Flex Space | 14`11" x 11`6" | Main |
| Bedroom - Primary | 11`6" x 9`11" | Main |
| Bedroom | 9`11" x 8`11" | Main |
| 4pc Bathroom | 0`0" x 0`0" | Main |

