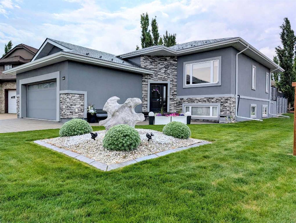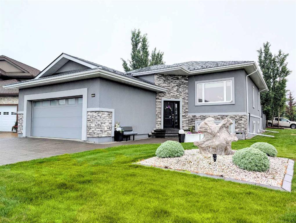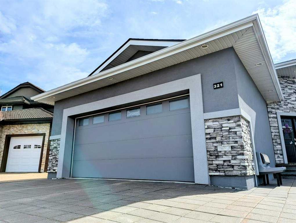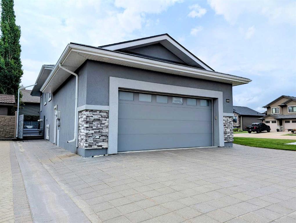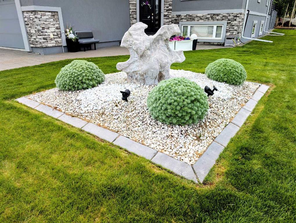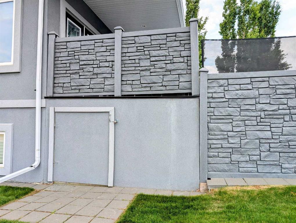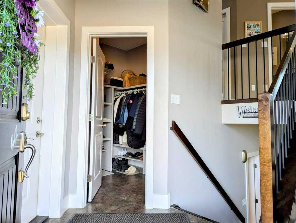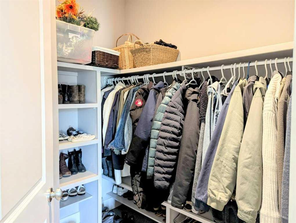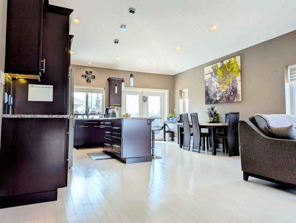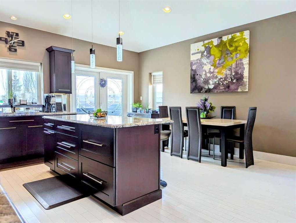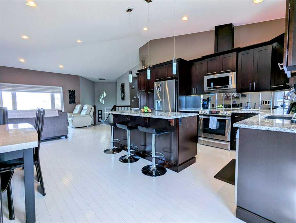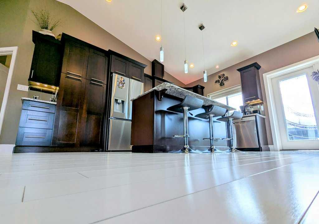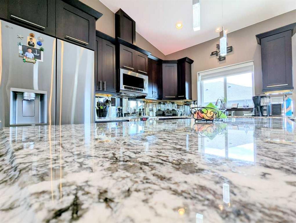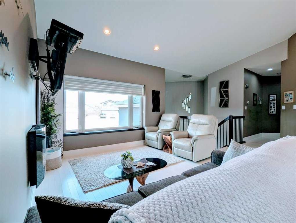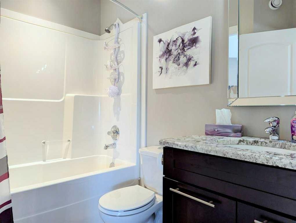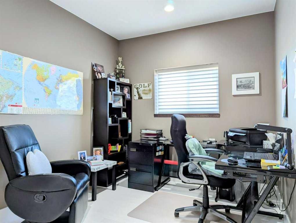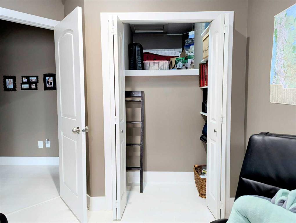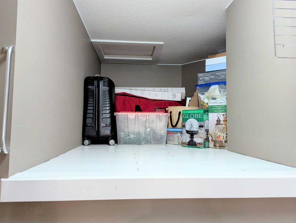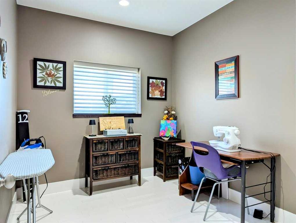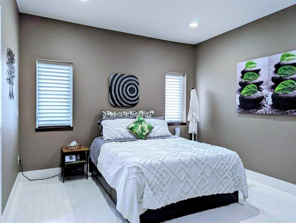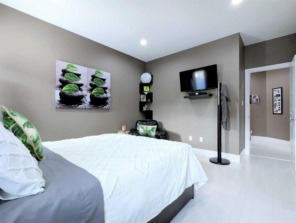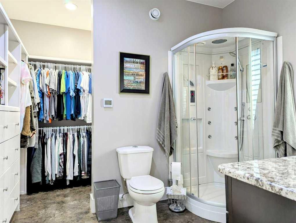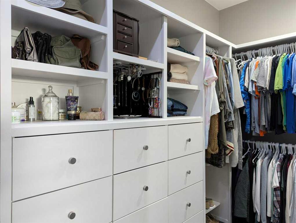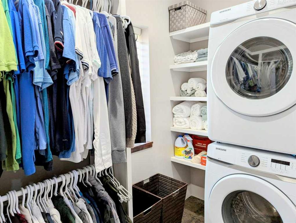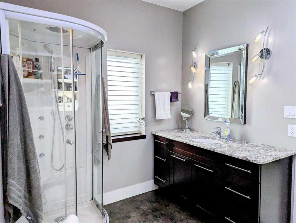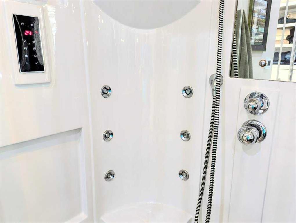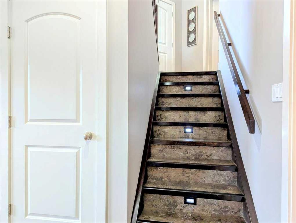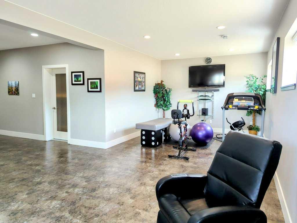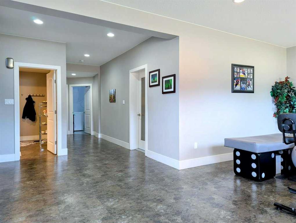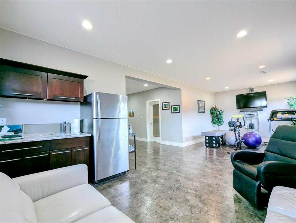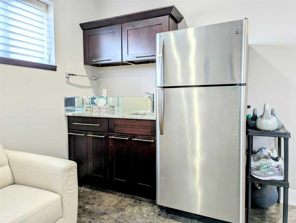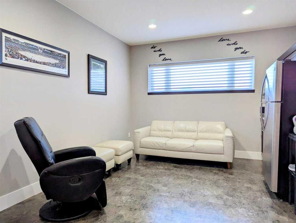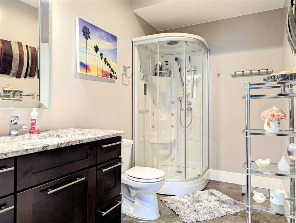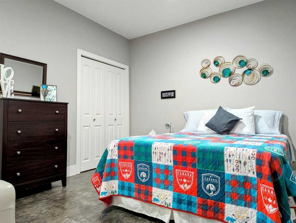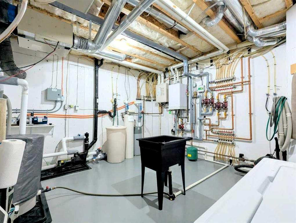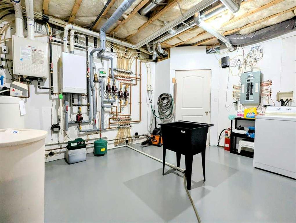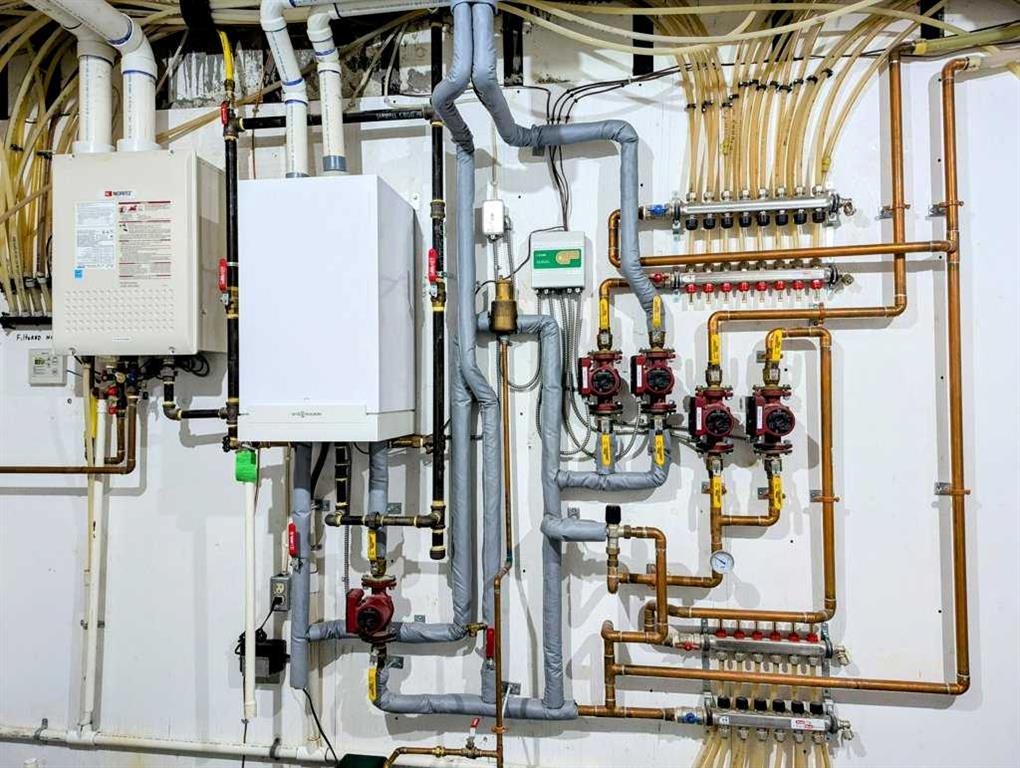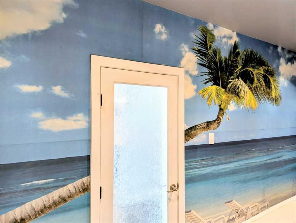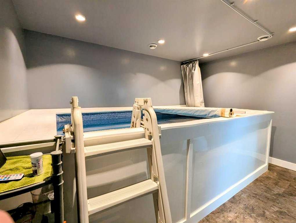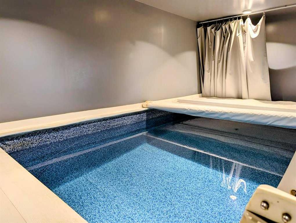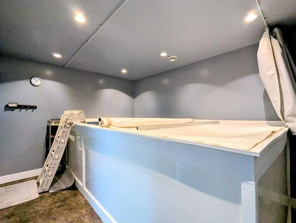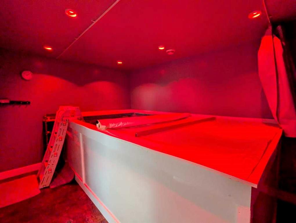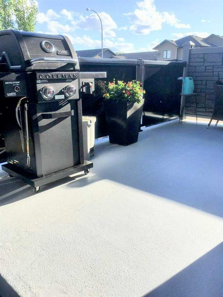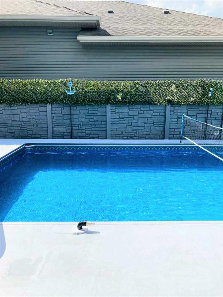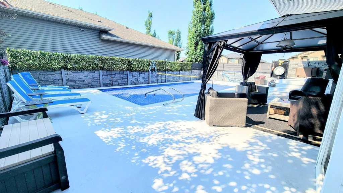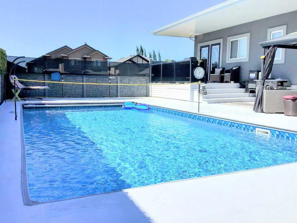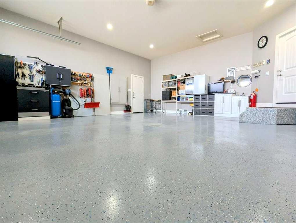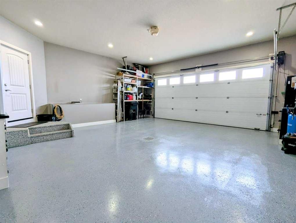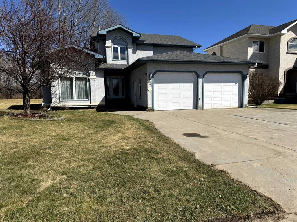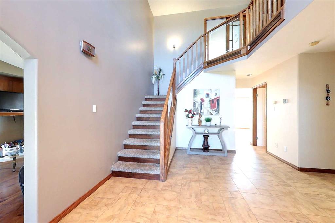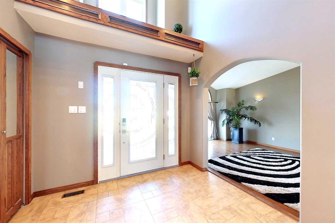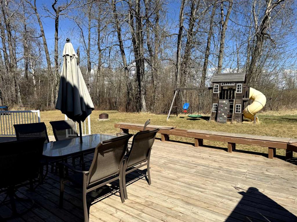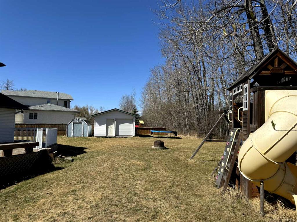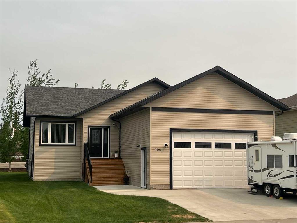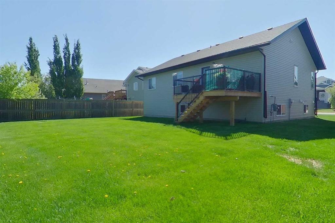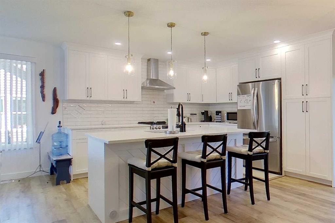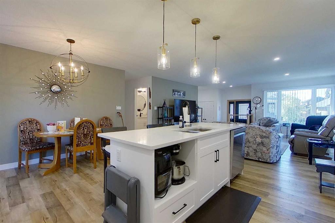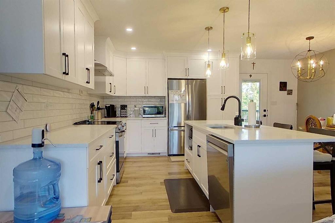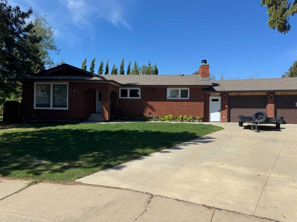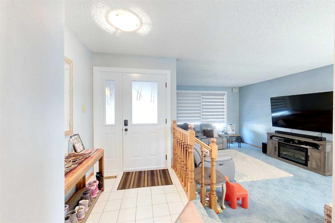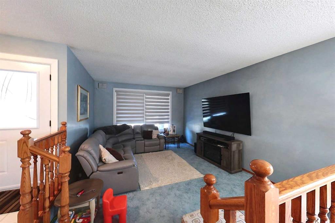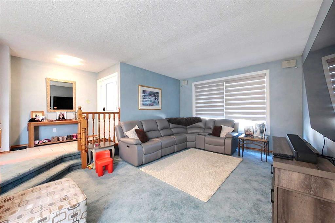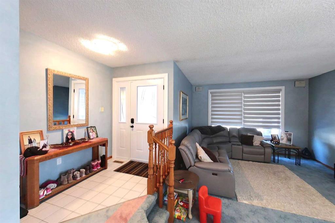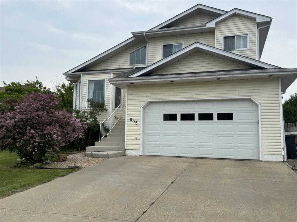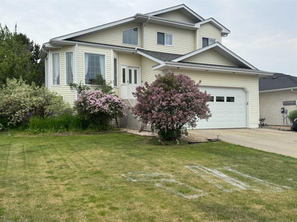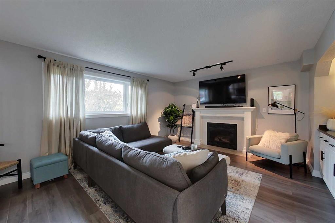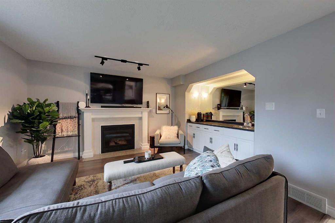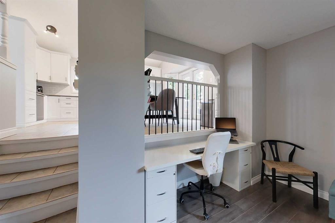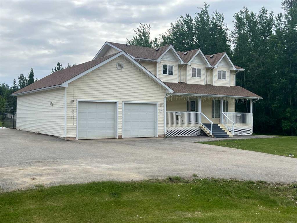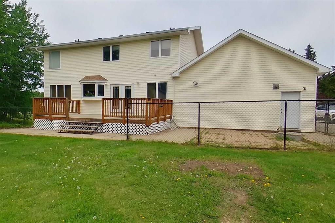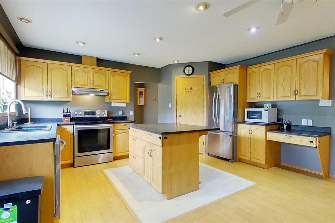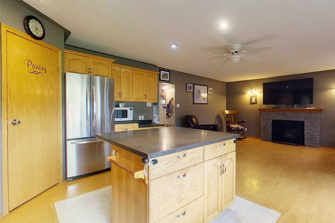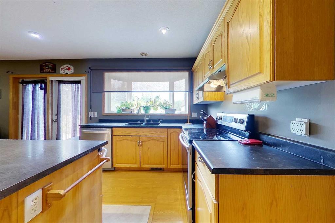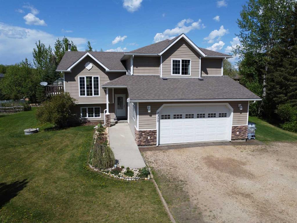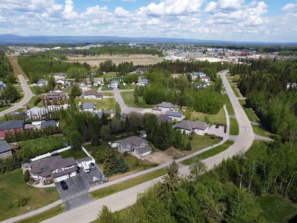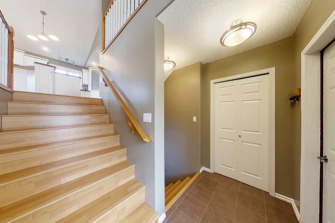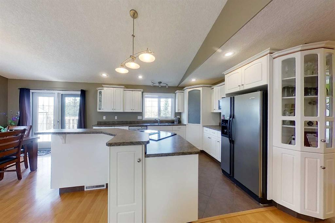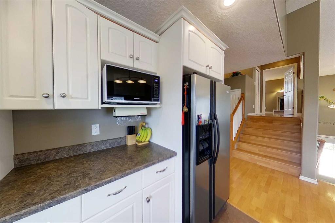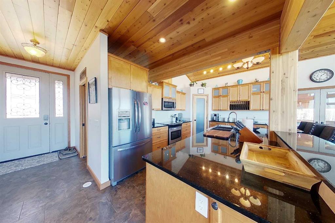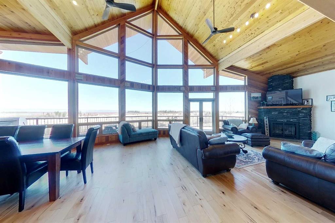$ 639,000
4
BEDROOMS
3 + 0
BATHROOMS
1,410
SQUARE FEET
2012
YEAR BUILT
If you were to ask what the best way to build a house is, someone might just point you to this property. No expense was spared and no detail over looked when the Sellers constructed their dream home and now you have the opportunity to live the dream! Constructed in 2012, this home was built using the best construction methods and materials. Many houses use ICF for foundations, but this home features Hobb’s Vertical ICF walls all the way to the roofline. Roofs can be an area of concern and costly to repair but with this home which features an Interlock Lifetime Roofing System constructed of aluminum featuring a lifetime warranty. What could be stronger or more durable than concrete and metal! Not only is this house strong, it’s also extremely efficient with 12” R30 walls, R62 roof, triple pane windows, HRV, LED lighting, in floor heat with three zones and on-demand water heat. You may think this durability may mean missing creature comforts inside but that isn’t the case as the interior is exquisite, featuring granite counters throughout, luxurious white engineered hardwood floors, under and over cabinet LED lighting, an amazing primary walk-in closet with its own laundry area, a second basement laundry, water softener, water filtration system and a large beautifully finished heated garage with epoxy floor, sump and an RV plug. Believe it or not we haven’t even arrived at the best part, the house has not one but two pools! Why spend your hard-earned money travelling and booking a fancy Airbnb when you have everything you need at home. Enjoy a staycation in your own back yard with a 15’x30’ 48” deep pool and a resort like deck with everything you could need including a gazebo and even a shower. Not feeling like heading outside today? No problem, head downstairs and use the 7’x12’ 40” deep inside pool instead, that can double as a gigantic hot tub, one of the two steam showers, or kick back and relax by the basement wet bar. Now after reading this, you might worry about the cost to run the pools. No need to worry as the saltwater system is automated and only requires $30 of salt yearly. Intimidated by the maintenance required to run all of this? Again, no need to worry. This home is about as low maintenance as you can get with Simtek composite fencing, composite decking, hoseless robot pool scrubber and the small amount of pool maintenance can be taken care from inside the house in the cleanest most well laid out mechanical room you’ve ever seen. Worried about safety, security and moisture with the pools? Again, a non issue as the exterior pool has a heavy-duty hydraulic cover that is operated from inside the house and is able to withstand the weight of over 20 people. The interior pool is encapsulated in a virtually waterproof room with a second dedicated HRV and full concrete walls ensuring a lifetime of use without moisture issues. There is nowhere near enough room in this listing to describe every detail of this home, you really need to see it to appreciate it!
| COMMUNITY | |
| PROPERTY TYPE | Detached |
| BUILDING TYPE | House |
| STYLE | Bi-Level |
| YEAR BUILT | 2012 |
| SQUARE FOOTAGE | 1,410 |
| BEDROOMS | 4 |
| BATHROOMS | 3.00 |
| BASEMENT | Finished, Full |
| AMENITIES | |
| APPLIANCES | Dishwasher, Dryer, Garage Control(s), Garburator, Microwave Hood Fan, Oven, Refrigerator, Washer, Water Purifier |
| COOLING | None |
| FIREPLACE | Electric, Living Room |
| FLOORING | Hardwood, Vinyl |
| HEATING | In Floor, Natural Gas |
| LAUNDRY | In Basement, Main Level |
| LOT FEATURES | Corner Lot, Cul-De-Sac, Gazebo, Landscaped, Low Maintenance Landscape, Rectangular Lot, Street Lighting |
| PARKING | Double Garage Attached, Garage Door Opener, Heated Garage, Side By Side |
| RESTRICTIONS | Utility Right Of Way |
| ROOF | Metal |
| TITLE | Fee Simple |
| BROKER | REAL BROKER |
| ROOMS | DIMENSIONS (m) | LEVEL |
|---|---|---|
| 3pc Bathroom | 10`4" x 5`11" | Basement |
| Bedroom | 11`1" x 13`5" | Basement |
| Other | 14`11" x 11`4" | Basement |
| Game Room | 12`0" x 29`4" | Basement |
| Storage | 15`4" x 13`6" | Basement |
| Furnace/Utility Room | 13`4" x 15`1" | Basement |
| 3pc Ensuite bath | 7`9" x 10`3" | Main |
| 4pc Bathroom | 8`4" x 6`2" | Main |
| Bedroom | 12`7" x 9`2" | Main |
| Bedroom | 10`6" x 8`8" | Main |
| Dining Room | 8`4" x 16`6" | Main |
| Foyer | 9`7" x 7`6" | Main |
| Kitchen | 8`3" x 16`6" | Main |
| Living Room | 20`4" x 13`2" | Main |
| Bedroom - Primary | 11`9" x 15`5" | Main |
| Walk-In Closet | 5`3" x 10`5" | Main |

