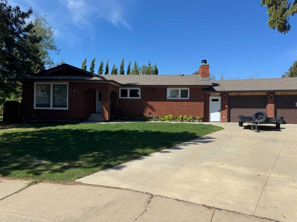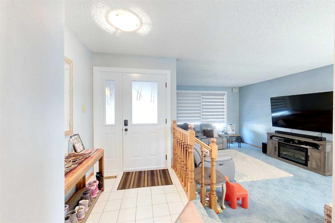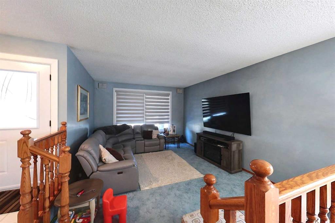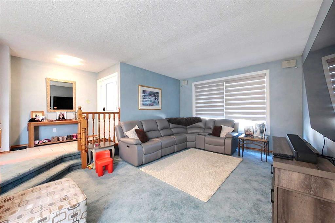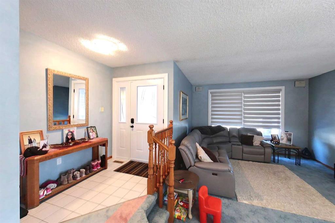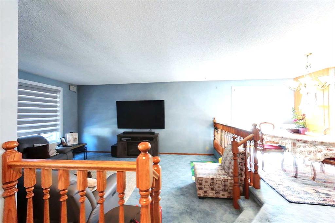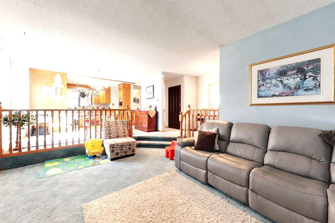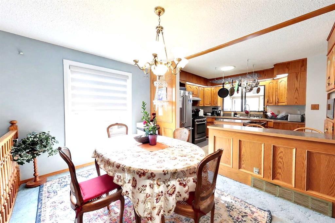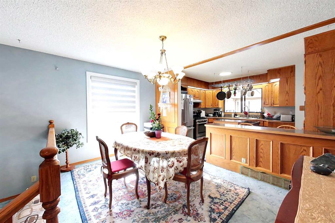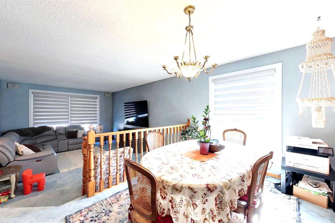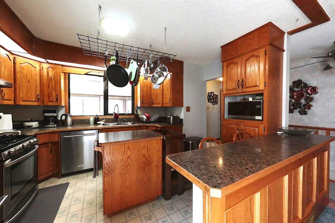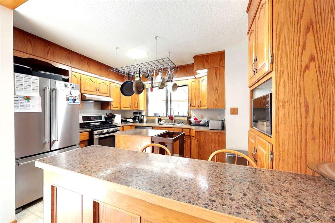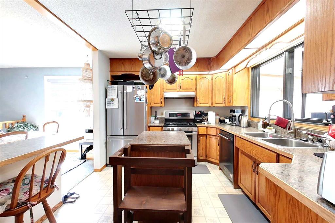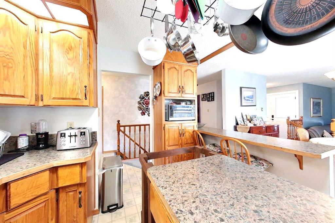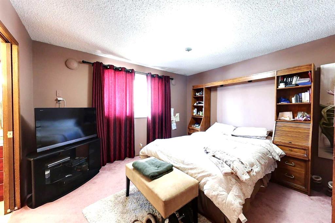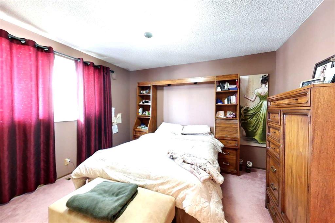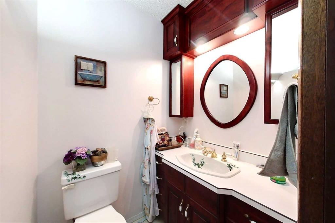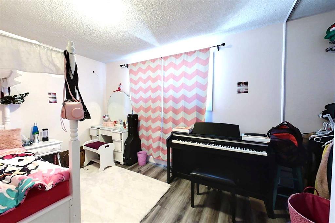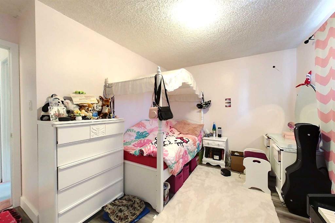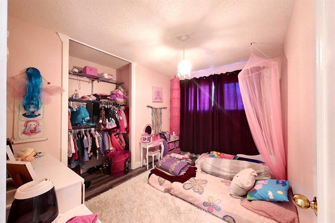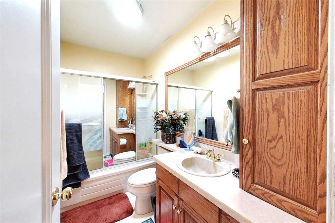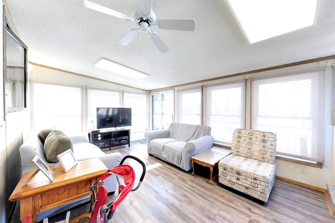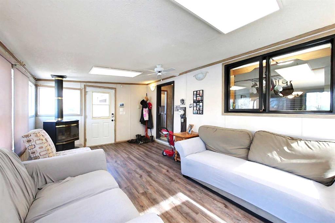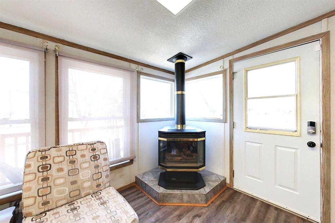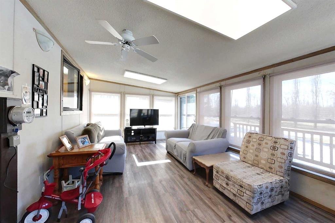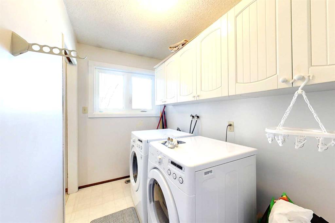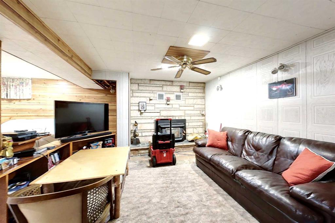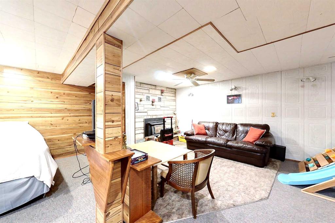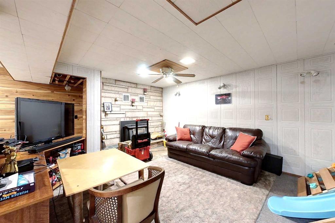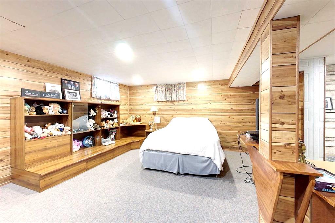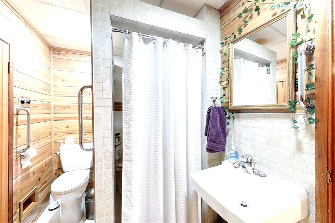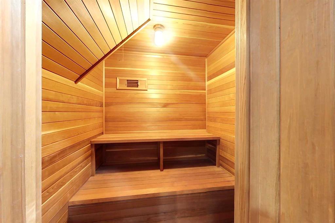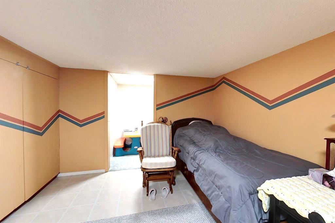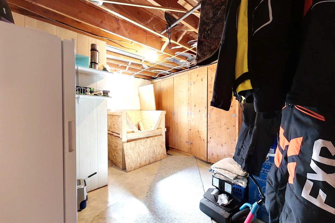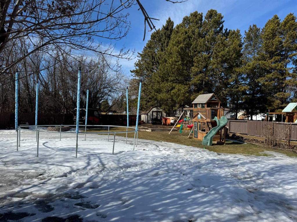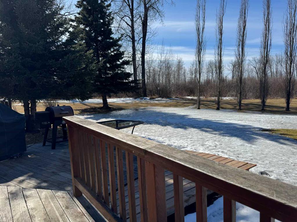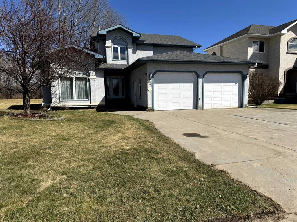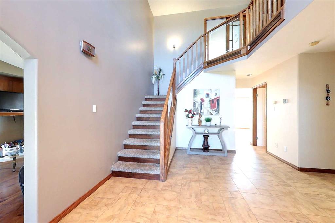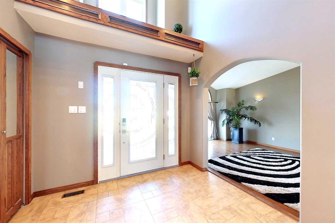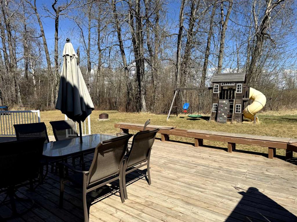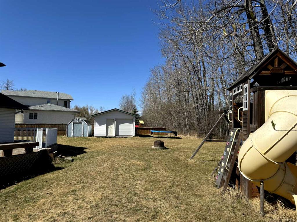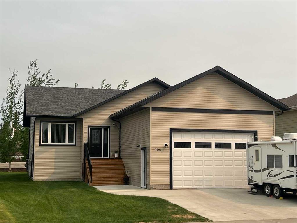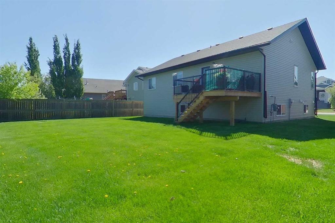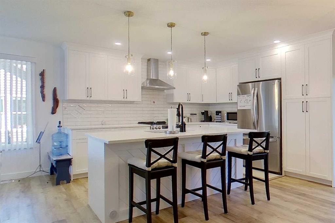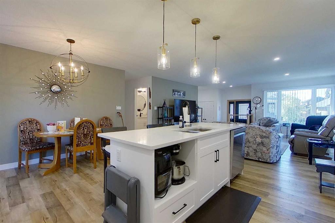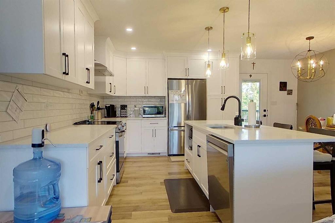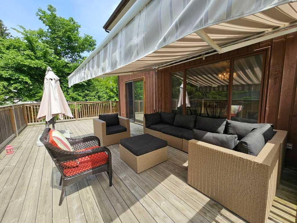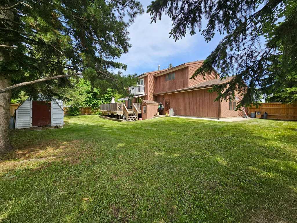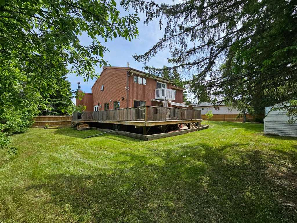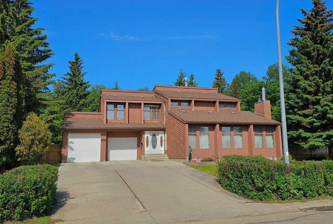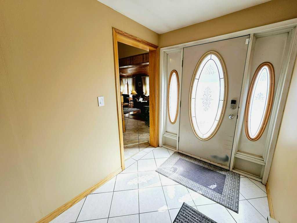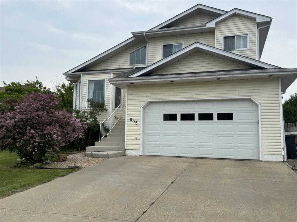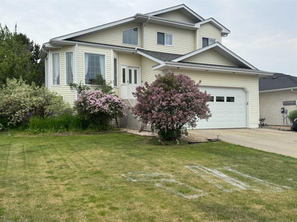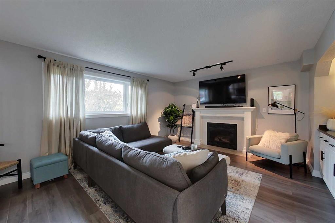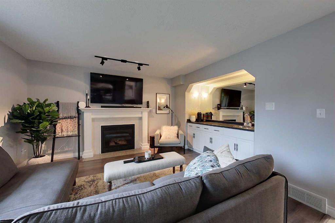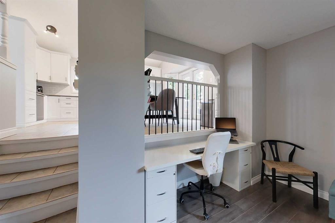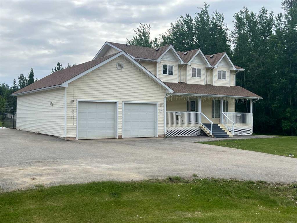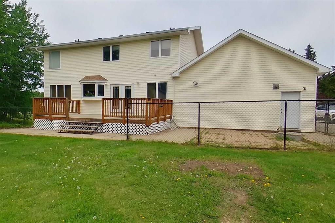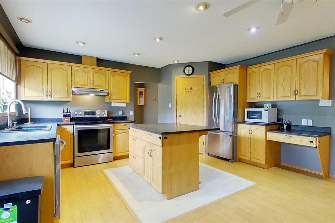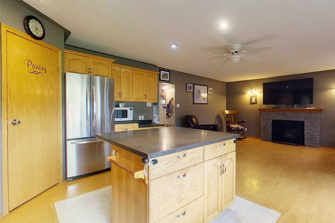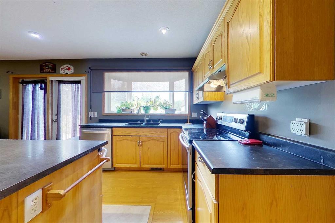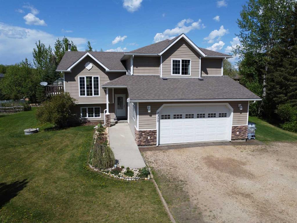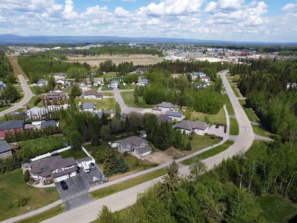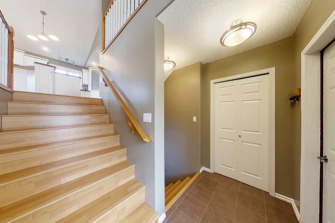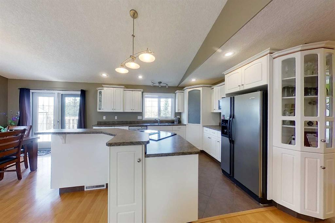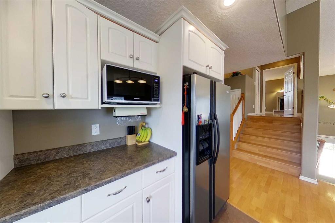$ 529,900
3
BEDROOMS
2 + 1
BATHROOMS
1,654
SQUARE FEET
1974
YEAR BUILT
LOCATED IN ONE OF THE NICEST NEIGHBORHOODS IN SLAVE LAKE! This well kept central air conditioned bungalow with a backyard second to none. This spacious home features an open plan, three bedrooms, master walkin closet, two baths up and one down, full size sauna, sunken living room, main floor laundry, gorgeous kitchen with gas range, and a large sunroom with a gas freestanding stove and a view of the private, parklike yard backing onto the hospital berm. There is more, so much more.....the lower level is completely developed with large entertainment areas, two fireplaces, guest room, office space and lots of storage. Upgrades incl; shingles 2016, driveway 2018, high efficiency Blaze King Princess wood fireplace insert 2016, hot water tank 2016, Triple pane windows and front garage door 2024, LED lighting throughout the house. The garage is oversize, heated, with cabinetry and an apoxy floor. However, it is the yard and the location that will be hard to resist.
| COMMUNITY | |
| PROPERTY TYPE | Detached |
| BUILDING TYPE | House |
| STYLE | Bungalow |
| YEAR BUILT | 1974 |
| SQUARE FOOTAGE | 1,654 |
| BEDROOMS | 3 |
| BATHROOMS | 3.00 |
| BASEMENT | Finished, Full |
| AMENITIES | |
| APPLIANCES | Central Air Conditioner, Dishwasher, Dryer, Gas Stove, Range Hood, Washer, Window Coverings |
| COOLING | Central Air |
| FIREPLACE | Gas, Wood Burning |
| FLOORING | Carpet, Laminate, Linoleum |
| HEATING | Fireplace Insert, Forced Air, Natural Gas, Wood |
| LAUNDRY | Laundry Room, Main Level |
| LOT FEATURES | Back Yard, Backs on to Park/Green Space, Cul-De-Sac, Few Trees, Front Yard, Lawn, No Neighbours Behind, Pie Shaped Lot, Street Lighting |
| PARKING | Concrete Driveway, Double Garage Attached, Driveway, Garage Faces Front |
| RESTRICTIONS | None Known |
| ROOF | Asphalt Shingle |
| TITLE | Fee Simple |
| BROKER | ROYAL LEPAGE PROGRESSIVE REALTY |
| ROOMS | DIMENSIONS (m) | LEVEL |
|---|---|---|
| Family Room | 28`9" x 25`11" | Basement |
| 3pc Bathroom | 8`10" x 5`8" | Basement |
| Play Room | 17`3" x 10`6" | Basement |
| Storage | 15`7" x 12`11" | Basement |
| Storage | 8`10" x 5`10" | Basement |
| Furnace/Utility Room | 8`5" x 5`8" | Basement |
| Mud Room | 26`4" x 5`1" | Main |
| Living Room | 17`11" x 13`3" | Main |
| Dining Room | 13`7" x 8`10" | Main |
| Kitchen | 13`8" x 10`5" | Main |
| Bedroom - Primary | 12`6" x 12`1" | Main |
| 2pc Ensuite bath | Main | |
| Bedroom | 12`5" x 11`5" | Main |
| Bedroom | 11`5" x 8`8" | Main |
| 4pc Bathroom | 9`1" x 4`11" | Main |
| Laundry | 9`10" x 5`4" | Main |
| Sunroom/Solarium | 19`8" x 11`6" | Main |

