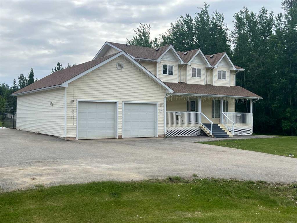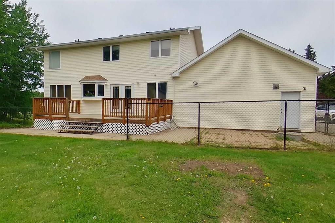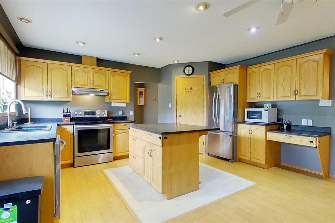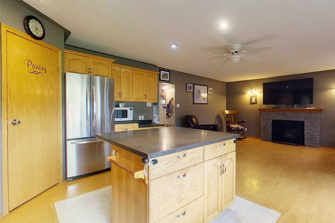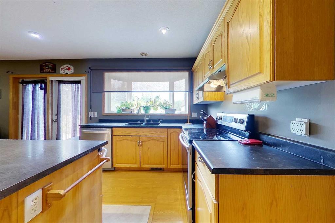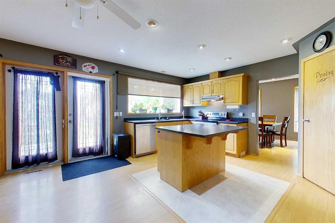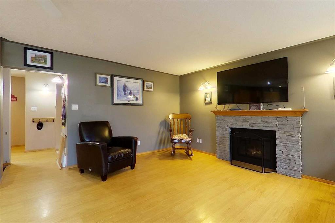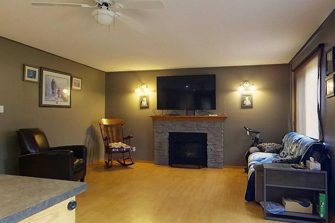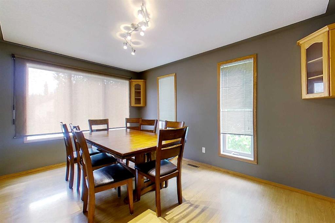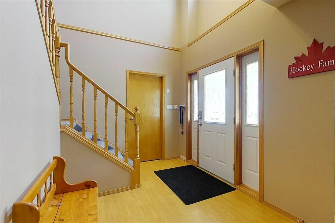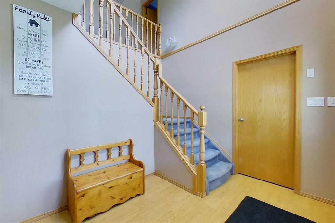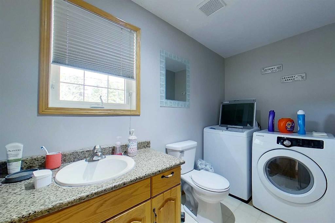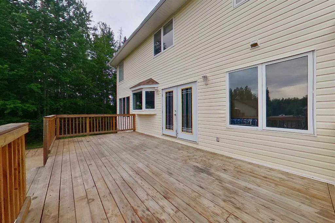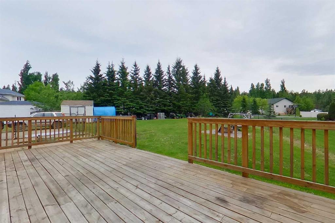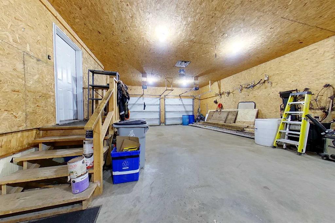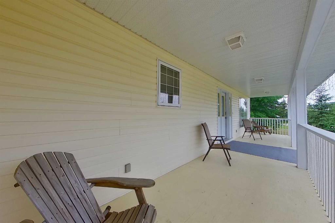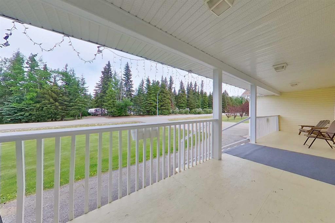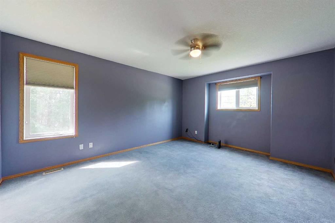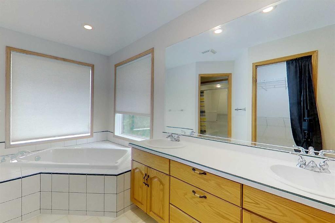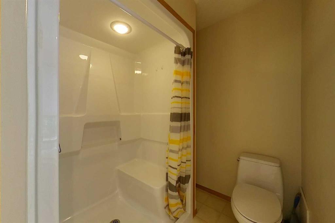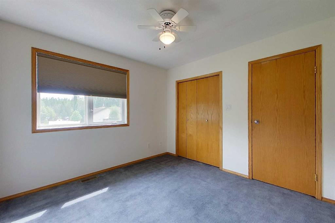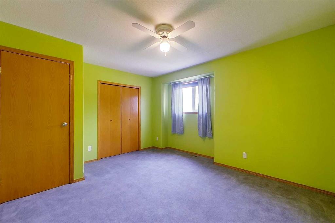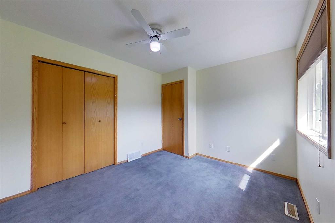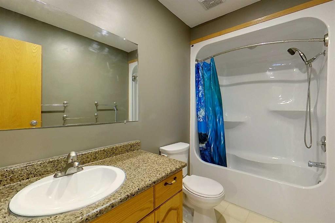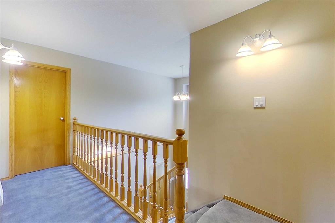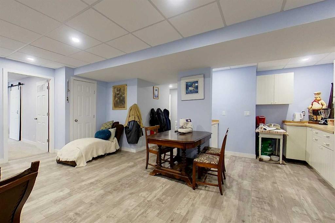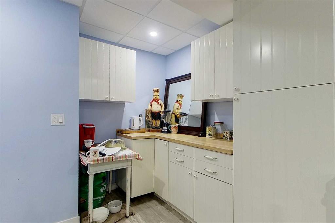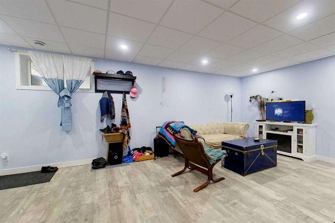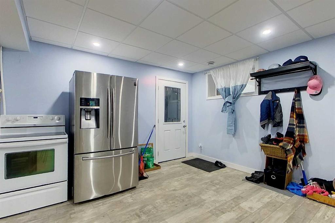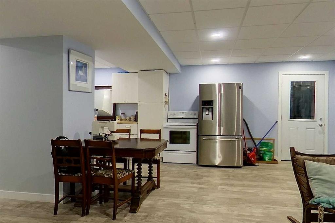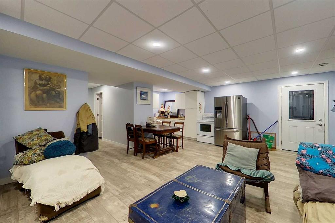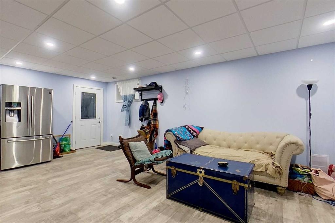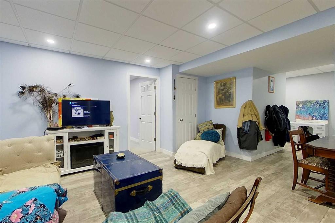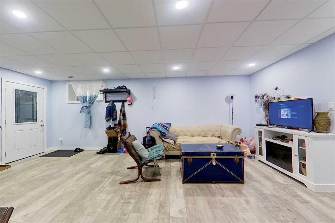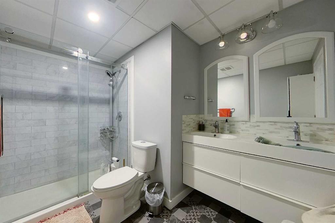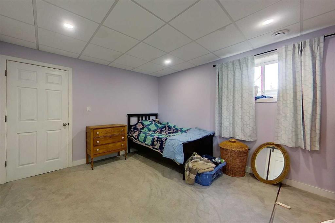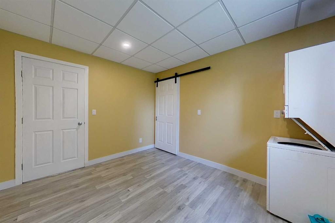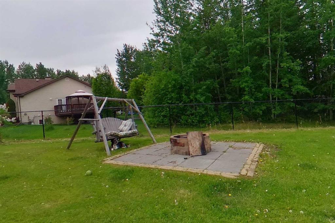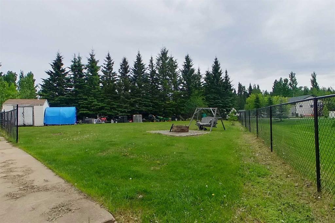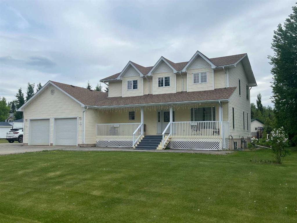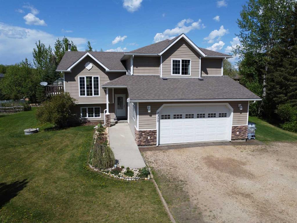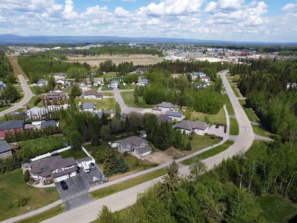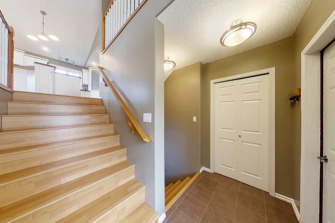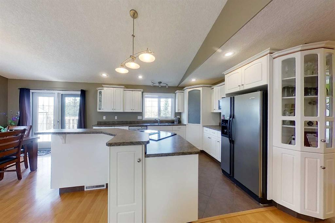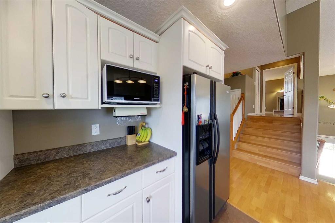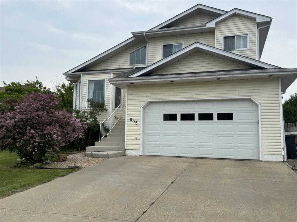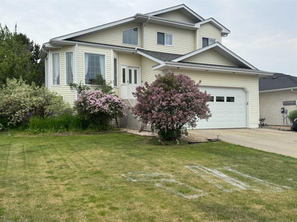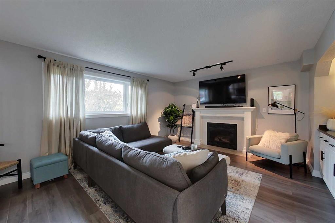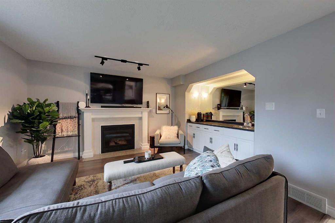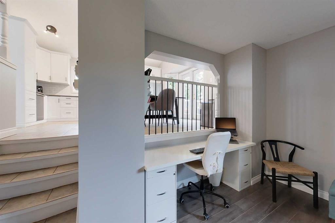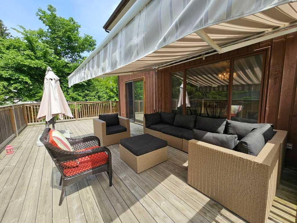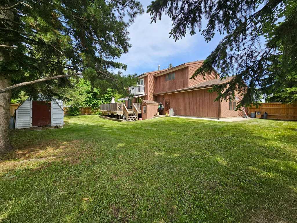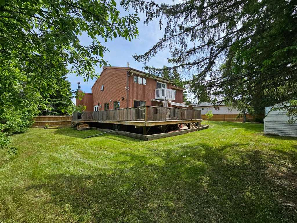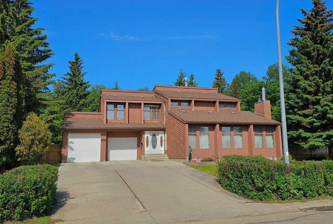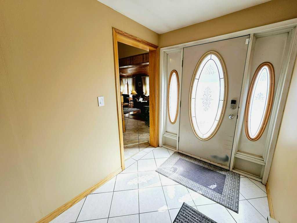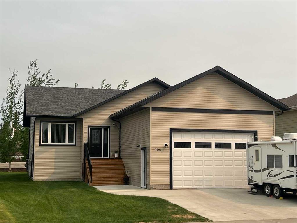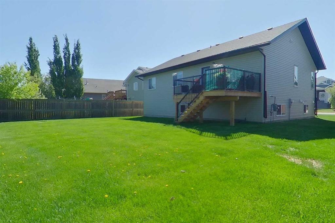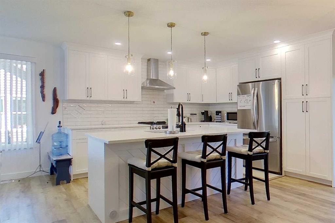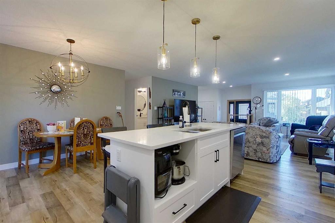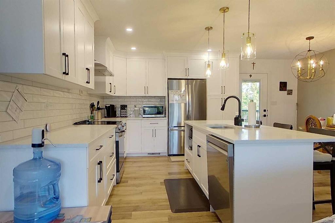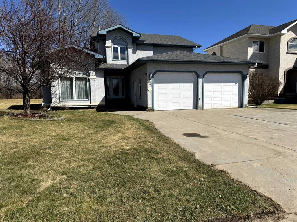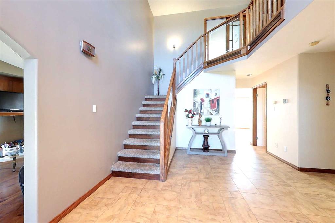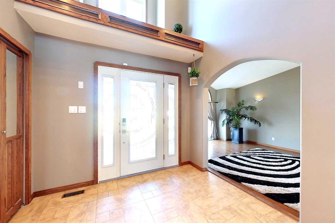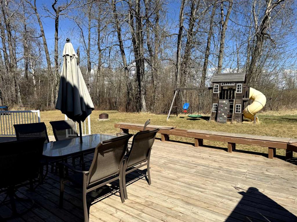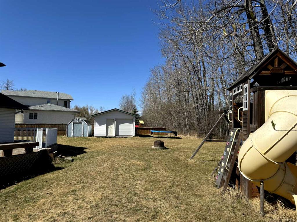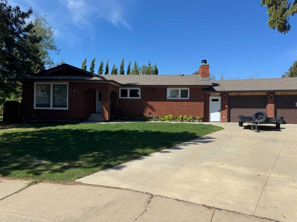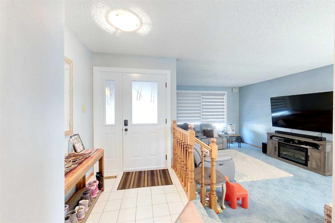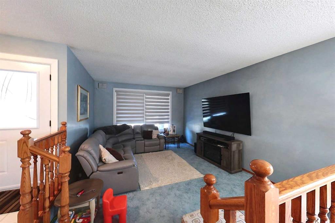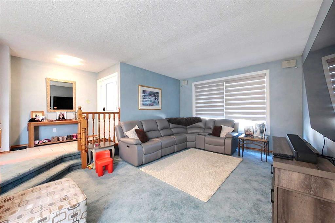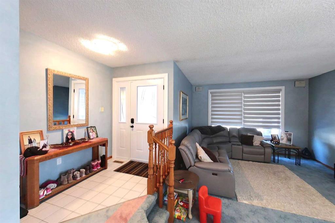$ 523,900
6
BEDROOMS
3 + 1
BATHROOMS
2,126
SQUARE FEET
1998
YEAR BUILT
Here is a Gloryland beauty that's ready to go ! Nice big 2 story home with 4 bedrooms up keeping all the kids close. Featuring also a one bedroom basement suite with separate entry for family or supplementary income. The primary bedroom is spacious, has a cool tone, and a big spacious 5 pce ensuite that features a jetted tub, separate shower, and dual sinks. The main floor entry is spacious with loads of natural light, it has a main floor den or optional bedroom, big family room with a gas fireplace, well designed and expansive kitchen, and a formal dining area to top it off. With a 1/2 acre of land and a big south facing rear deck, your family will love the back yard. The double attached garage is 40 feet long which allows 4 vehicles inside, a great feature indeed. An estate community inside Slave Lake town limits, Gloryland is one of Slave Lake's most desirable locations, and here's your opportunity to make it yours.
| COMMUNITY | |
| PROPERTY TYPE | Detached |
| BUILDING TYPE | House |
| STYLE | 2 Storey |
| YEAR BUILT | 1998 |
| SQUARE FOOTAGE | 2,126 |
| BEDROOMS | 6 |
| BATHROOMS | 4.00 |
| BASEMENT | Finished, Full |
| AMENITIES | |
| APPLIANCES | Dishwasher, Dryer, Range Hood, Refrigerator, Stove(s), Washer, Window Coverings |
| COOLING | None |
| FIREPLACE | Gas |
| FLOORING | Carpet, Hardwood, Laminate, Linoleum, Vinyl |
| HEATING | Forced Air, Natural Gas |
| LAUNDRY | In Bathroom, Laundry Room, Main Level, Multiple Locations |
| LOT FEATURES | Back Yard, Few Trees, Front Yard, Irregular Lot, Lawn |
| PARKING | Quad or More Attached |
| RESTRICTIONS | None Known |
| ROOF | Asphalt Shingle |
| TITLE | Fee Simple |
| BROKER | CENTURY 21 NORTHERN REALTY |
| ROOMS | DIMENSIONS (m) | LEVEL |
|---|---|---|
| 4pc Bathroom | 7`4" x 10`4" | Basement |
| Bedroom | 11`0" x 13`10" | Basement |
| Kitchen | 14`0" x 10`3" | Basement |
| Laundry | 9`8" x 12`0" | Basement |
| Game Room | 15`1" x 21`3" | Basement |
| Furnace/Utility Room | 5`0" x 6`9" | Basement |
| Walk-In Closet | 5`0" x 8`8" | Basement |
| 2pc Bathroom | 4`11" x 10`6" | Main |
| Bedroom | 13`1" x 12`5" | Main |
| Dining Room | 13`11" x 10`0" | Main |
| Foyer | 7`9" x 10`6" | Main |
| Kitchen | 15`5" x 12`1" | Main |
| Living Room | 15`8" x 15`8" | Main |
| 4pc Bathroom | 5`1" x 10`4" | Second |
| 5pc Ensuite bath | 12`2" x 11`9" | Second |
| Bedroom | 9`10" x 11`3" | Second |
| Bedroom | 12`2" x 13`4" | Second |
| Bedroom | 10`6" x 10`4" | Second |
| Bedroom - Primary | 16`0" x 12`5" | Second |

