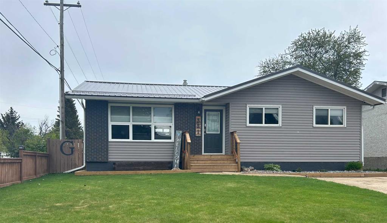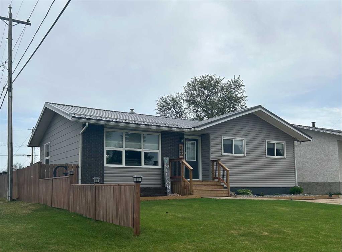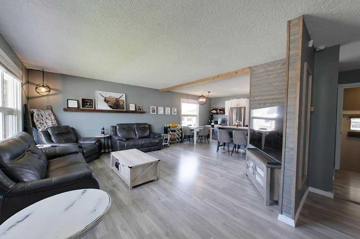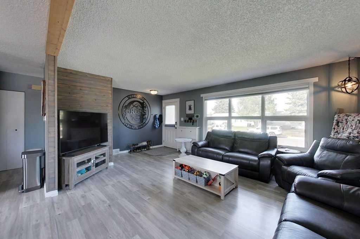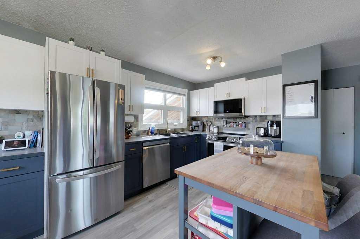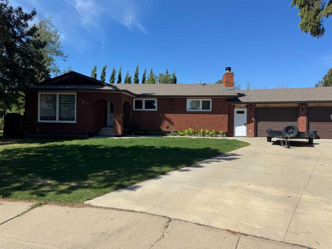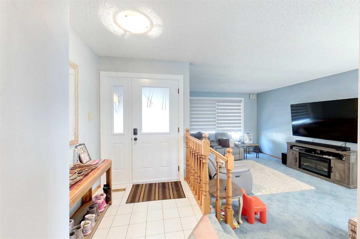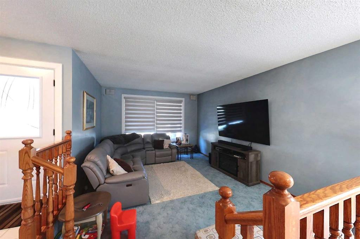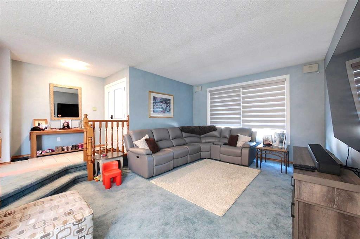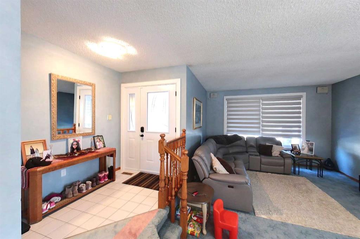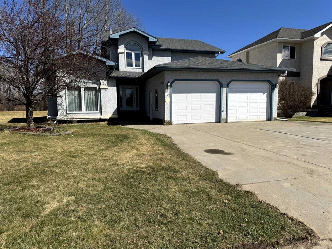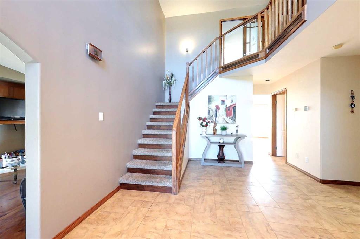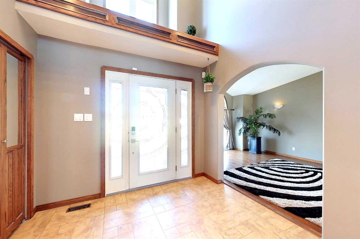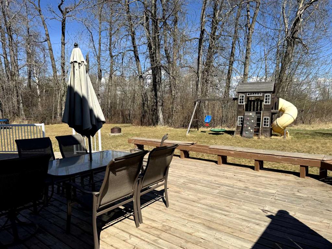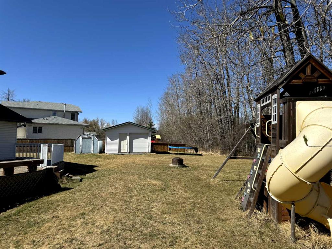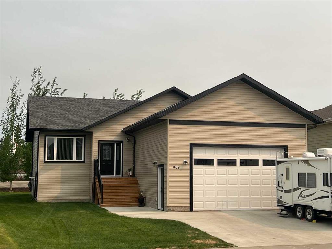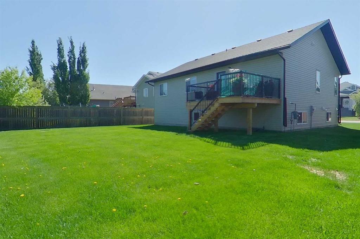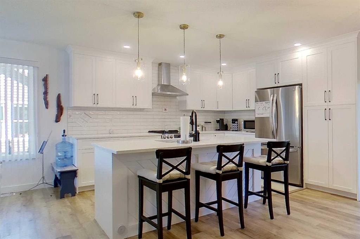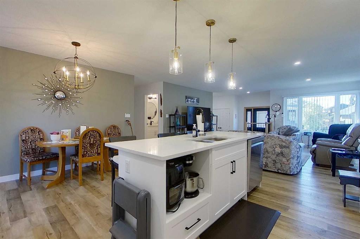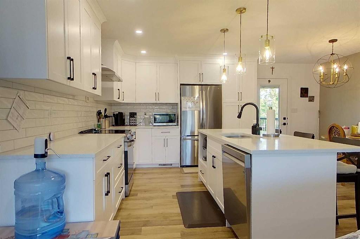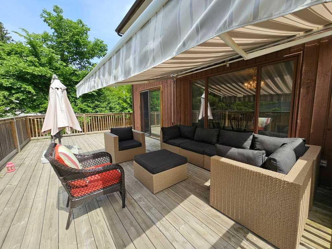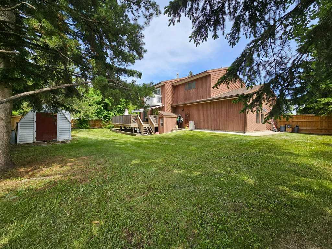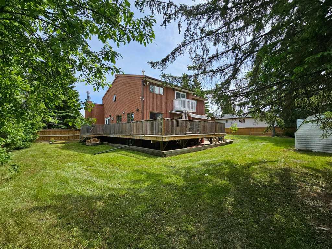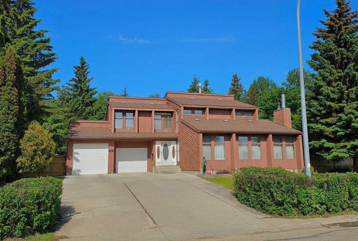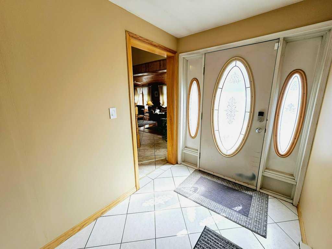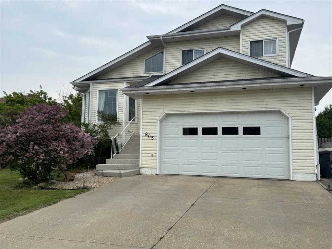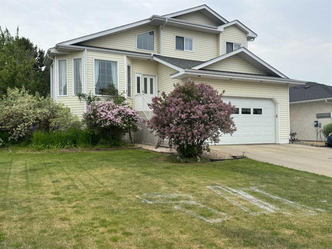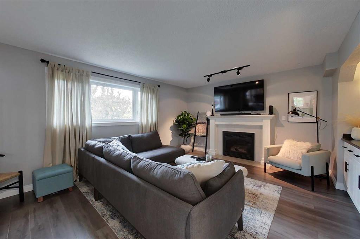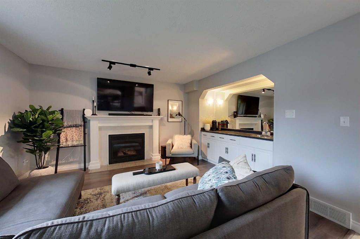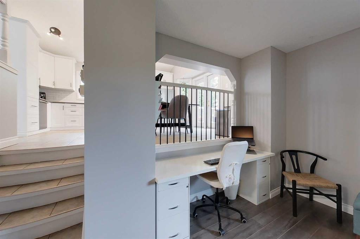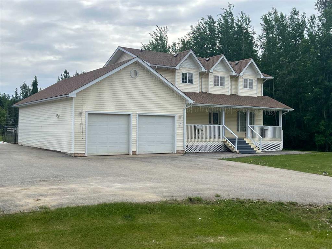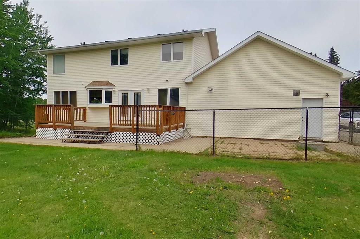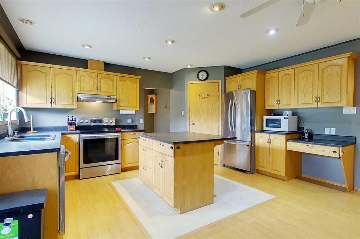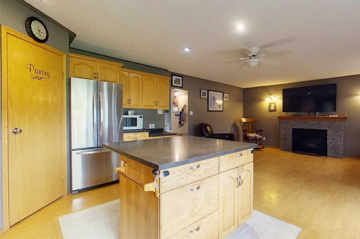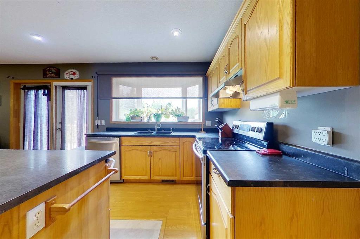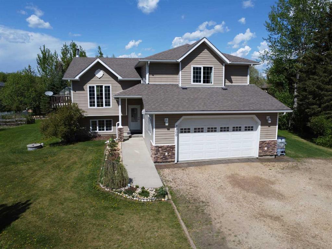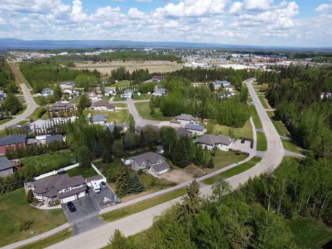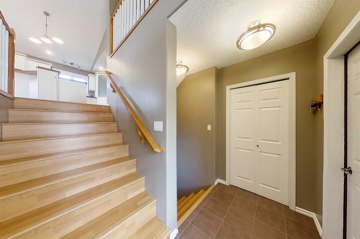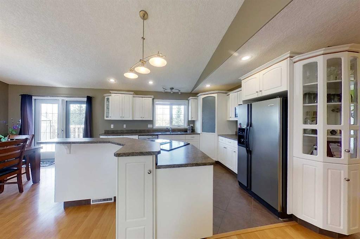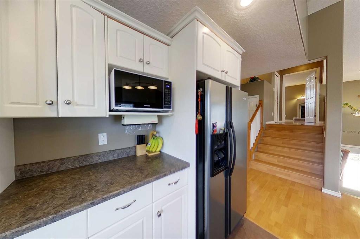$ 489,000
4
BEDROOMS
2 + 1
BATHROOMS
2,239
SQUARE FEET
1992
YEAR BUILT
Welcome to your new sanctuary, a beautifully modern 4-bedroom, 3-bathroom home that seamlessly blends style and functionality. Nestled just moments away from the vibrant downtown area, this property offers the perfect balance of urban convenience and serene living. Step inside and be captivated by the expansive open-concept layout that invites natural light to dance across the brand-new flooring on the main level. The heart of this home is undoubtedly its state-of-the-art brand new kitchen, featuring sleek cabinetry and top-of-the-line appliances that will inspire your culinary creativity. Whether you're hosting dinner parties or enjoying cozy family meals, this space is designed for both elegance and ease. The inviting living room boasts a charming wood fireplace, creating a warm atmosphere perfect for gatherings during chilly evenings. A dedicated office on the main floor provides an ideal workspace for remote professionals or students seeking a quiet study area. Convenience continues with main floor laundry facilities, ensuring your daily chores are a breeze. Retreat to one of four generously sized bedrooms after a long day; each room has been thoughtfully designed with comfort in mind. All bathrooms have been completely renovated to reflect modern aesthetics while providing functionality for busy households. This home has seen numerous upgrades including a new hot water tank, furnace, new plumbing throughout and updated electrical panel—ensuring peace of mind for years to come. The exterior shines with new shingles and eavestroughs that enhance curb appeal while protecting your investment. For those who value additional space, an unfinished basement awaits your personal touch—imagine creating an entertainment haven or extra storage solutions tailored to your lifestyle! The double attached garage comes equipped with a new heater for year-round comfort. This home is move in ready and ready for it's next owners!
| COMMUNITY | |
| PROPERTY TYPE | Detached |
| BUILDING TYPE | House |
| STYLE | 2 Storey |
| YEAR BUILT | 1992 |
| SQUARE FOOTAGE | 2,239 |
| BEDROOMS | 4 |
| BATHROOMS | 3.00 |
| BASEMENT | Full, Partially Finished |
| AMENITIES | |
| APPLIANCES | Dishwasher, Dryer, Refrigerator, Stove(s), Washer |
| COOLING | None |
| FIREPLACE | Living Room, Wood Burning |
| FLOORING | Hardwood, Tile, Vinyl |
| HEATING | Forced Air |
| LAUNDRY | Laundry Room, Main Level |
| LOT FEATURES | Corner Lot, Front Yard, Landscaped |
| PARKING | Double Garage Attached |
| RESTRICTIONS | None Known |
| ROOF | Asphalt Shingle |
| TITLE | Fee Simple |
| BROKER | ROYAL LEPAGE PROGRESSIVE REALTY |
| ROOMS | DIMENSIONS (m) | LEVEL |
|---|---|---|
| Game Room | 18`2" x 18`6" | Basement |
| Furnace/Utility Room | 15`11" x 10`11" | Basement |
| Kitchen | 14`9" x 16`3" | Main |
| Living Room | 11`11" x 20`1" | Main |
| Dining Room | 8`0" x 16`3" | Main |
| Office | 11`9" x 14`9" | Main |
| Laundry | 7`11" x 12`2" | Main |
| 2pc Bathroom | 0`0" x 0`0" | Main |
| Bedroom - Primary | 20`3" x 11`8" | Second |
| Bedroom | 11`5" x 11`8" | Second |
| 4pc Bathroom | 0`0" x 0`0" | Second |
| Bedroom | 13`4" x 11`4" | Second |
| Bedroom | 12`11" x 9`3" | Second |
| 3pc Ensuite bath | 0`0" x 0`0" | Second |


































