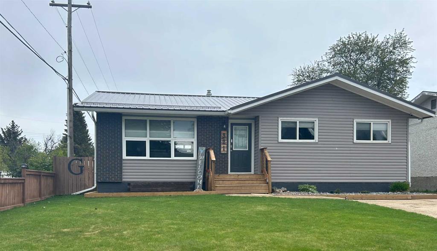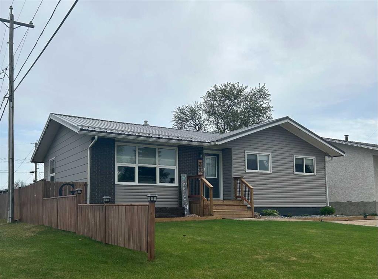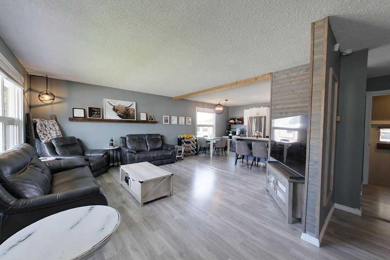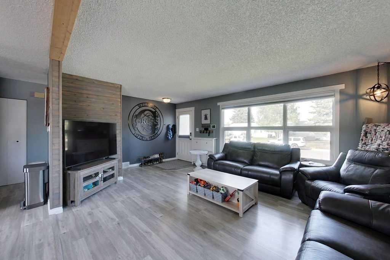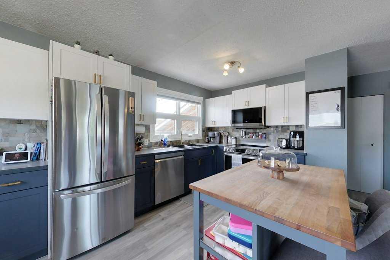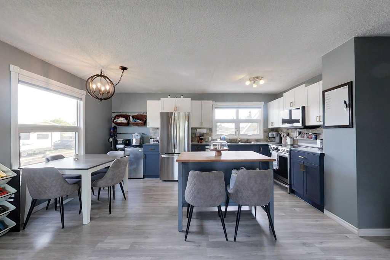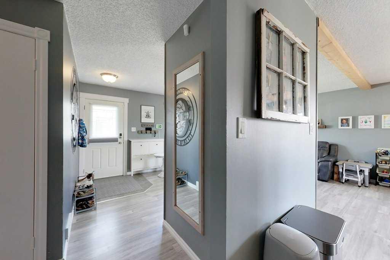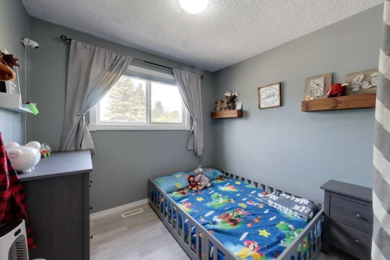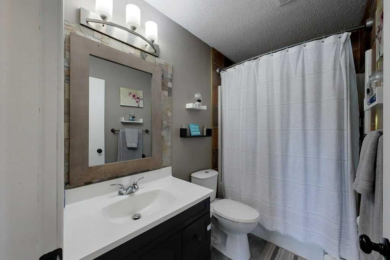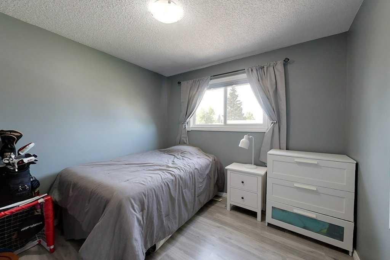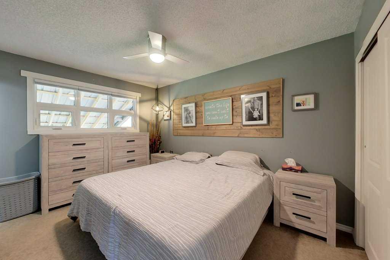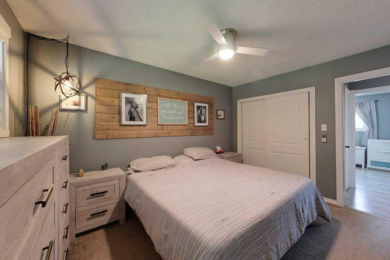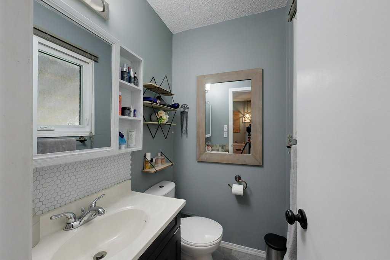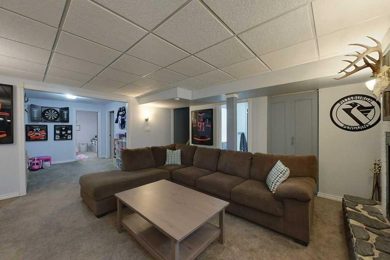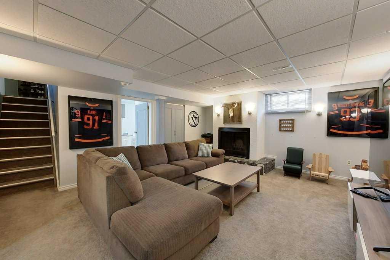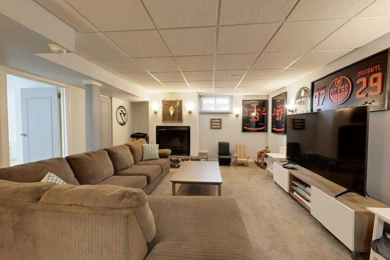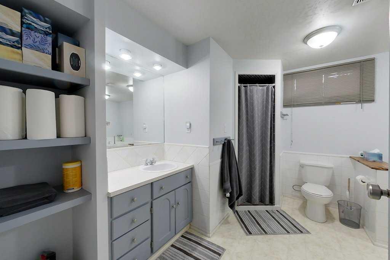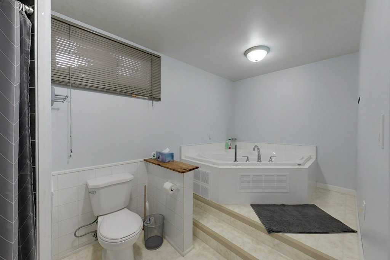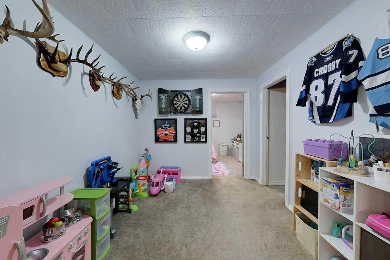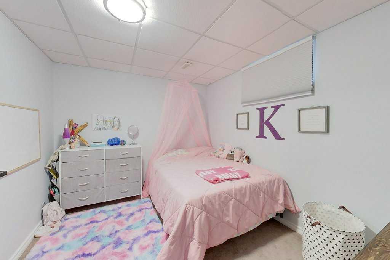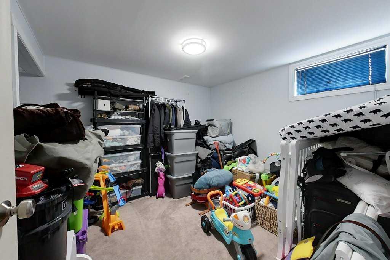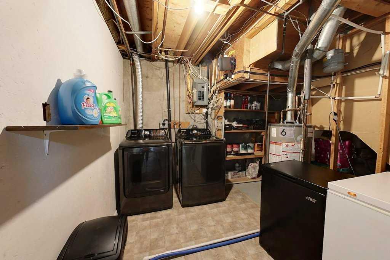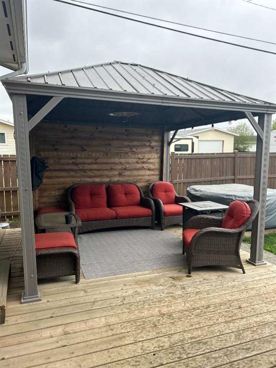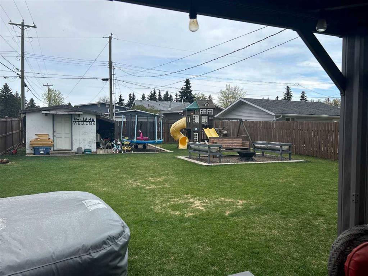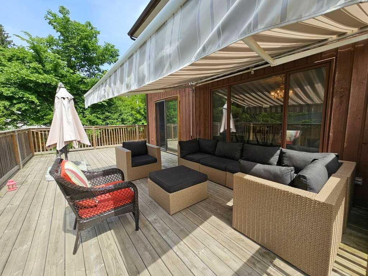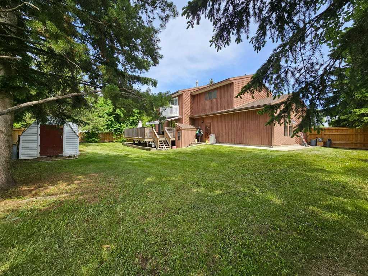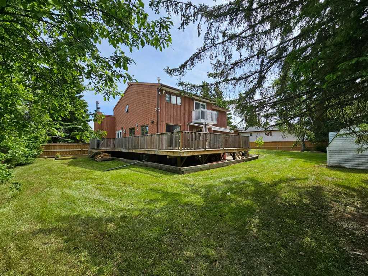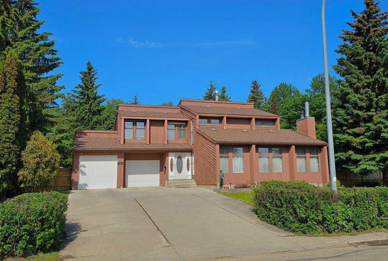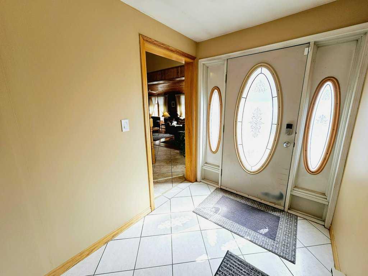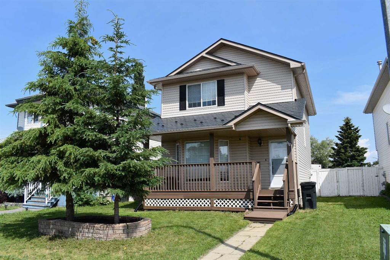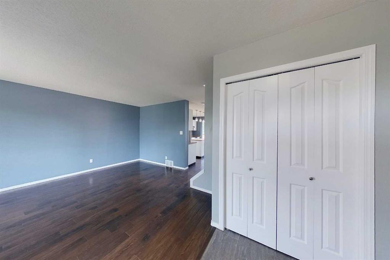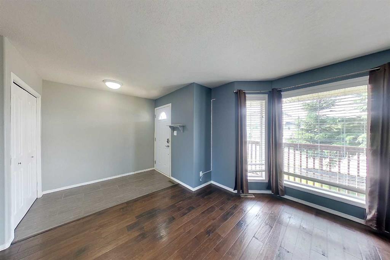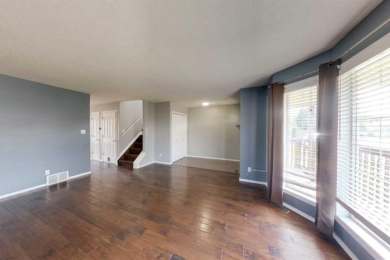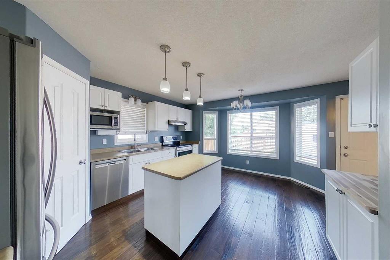$ 414,000
5
BEDROOMS
2 + 1
BATHROOMS
1,105
SQUARE FEET
1973
YEAR BUILT
Experience the ideal combination of traditional appeal and contemporary living in this well-positioned bungalow, situated on a spacious, securely fenced property featuring a fire pit area, an inviting gazebo and covered patio. The kitchen showcases renovated cabinetry, stainless steel appliances and plenty of storage. This 5 bedroom, 3 bathroom bungalow boasts numerous improvements including metal roofing and covered deck, windows and doors, furnace, water heater, central air conditioning, bathroom renovations, appliances, and additional updates. This beautifully maintained property offers convenient access to schools, play grounds, walking and bike paths. This home offers comfort and value, truly a must-see.
| COMMUNITY | |
| PROPERTY TYPE | Detached |
| BUILDING TYPE | House |
| STYLE | Bungalow |
| YEAR BUILT | 1973 |
| SQUARE FOOTAGE | 1,105 |
| BEDROOMS | 5 |
| BATHROOMS | 3.00 |
| BASEMENT | Finished, Full |
| AMENITIES | |
| APPLIANCES | Dishwasher, Dryer, Microwave, Refrigerator, Stove(s), Washer, Window Coverings |
| COOLING | Central Air |
| FIREPLACE | Basement, Wood Burning |
| FLOORING | Carpet, Linoleum, Vinyl Plank |
| HEATING | Fireplace(s), Forced Air, Natural Gas |
| LAUNDRY | In Basement |
| LOT FEATURES | Back Yard, Gazebo, Paved, Rectangular Lot |
| PARKING | Concrete Driveway, Parking Pad |
| RESTRICTIONS | None Known |
| ROOF | Metal |
| TITLE | Fee Simple |
| BROKER | ROYAL LEPAGE PROGRESSIVE REALTY |
| ROOMS | DIMENSIONS (m) | LEVEL |
|---|---|---|
| 4pc Bathroom | 10`6" x 14`5" | Basement |
| Bedroom | 10`7" x 10`2" | Basement |
| Bedroom | 10`8" x 9`0" | Basement |
| Den | 8`10" x 10`1" | Basement |
| Game Room | 16`4" x 17`9" | Basement |
| Storage | 3`7" x 7`5" | Basement |
| Furnace/Utility Room | 14`11" x 9`1" | Basement |
| 2pc Ensuite bath | 4`0" x 4`10" | Main |
| 4pc Bathroom | 8`3" x 4`11" | Main |
| Bedroom | 9`7" x 9`10" | Main |
| Bedroom | 9`7" x 8`10" | Main |
| Dining Room | 12`2" x 5`4" | Main |
| Kitchen | 12`2" x 11`2" | Main |
| Living Room | 13`2" x 15`9" | Main |
| Bedroom - Primary | 13`0" x 9`11" | Main |

