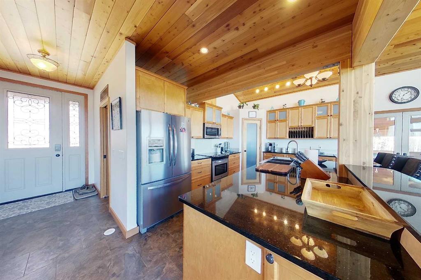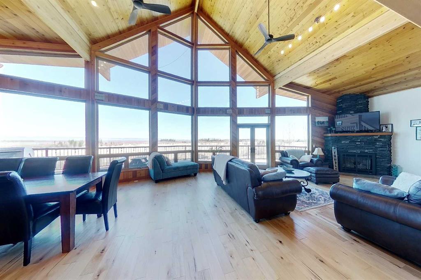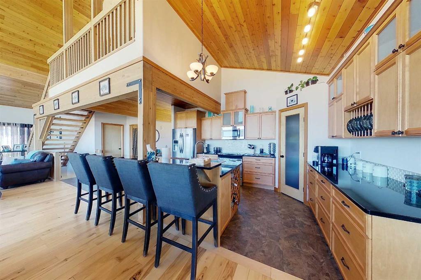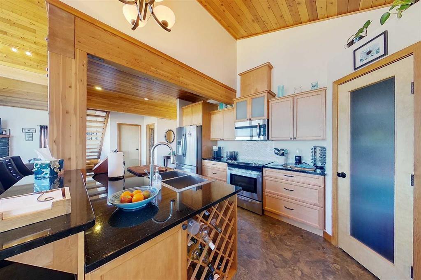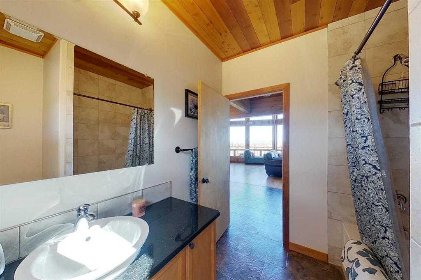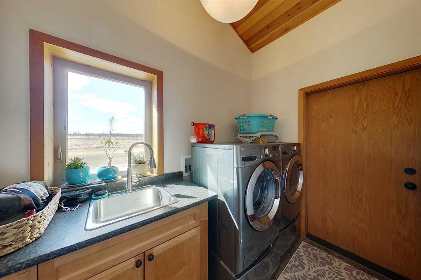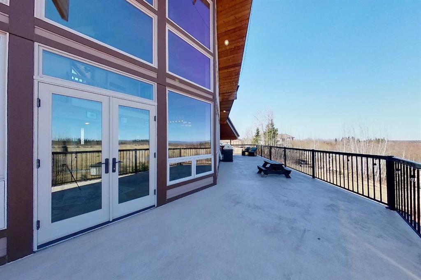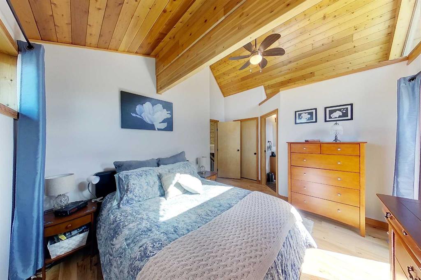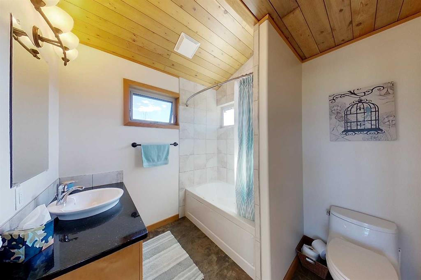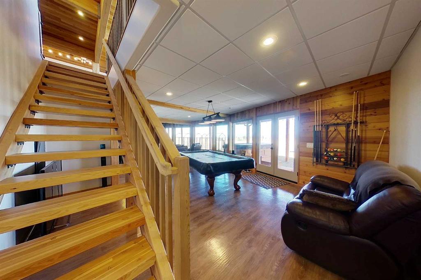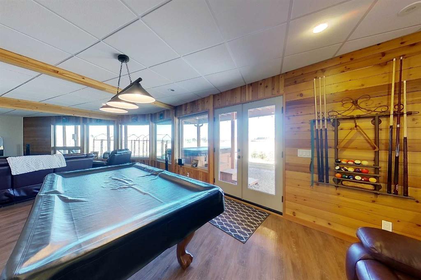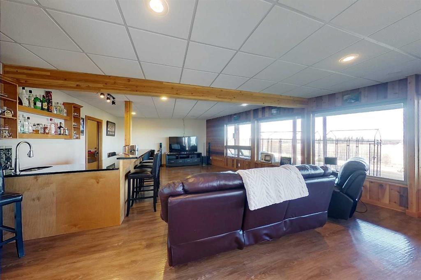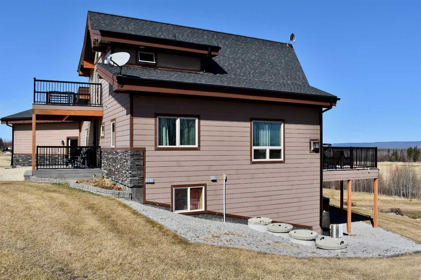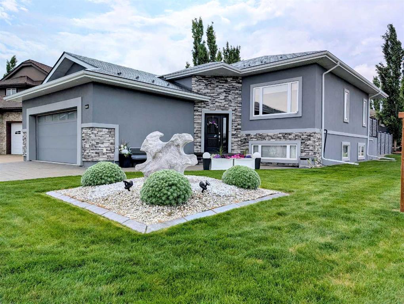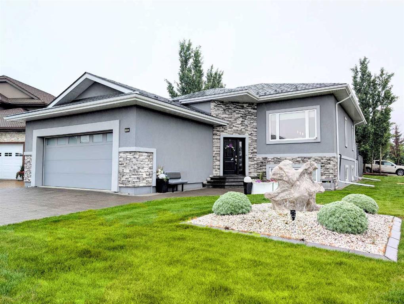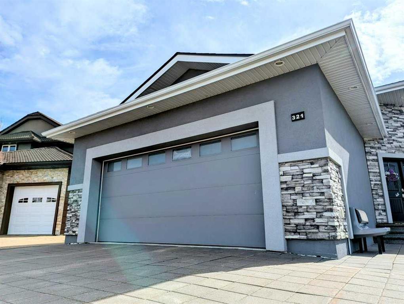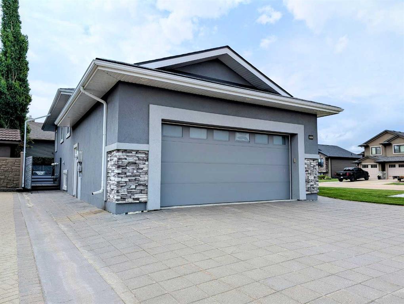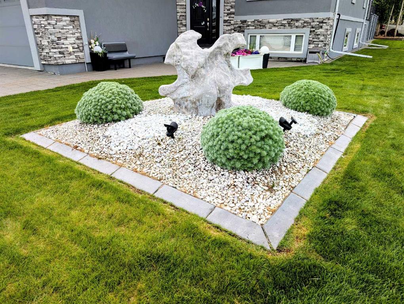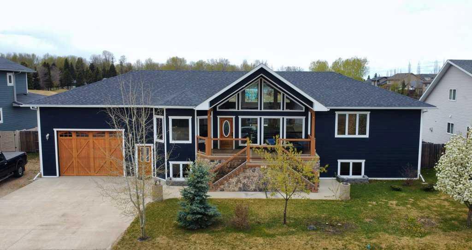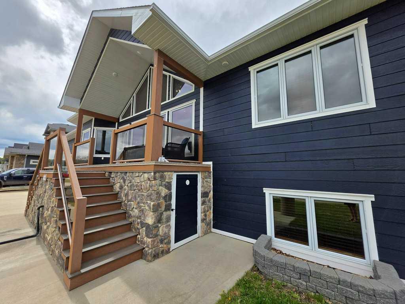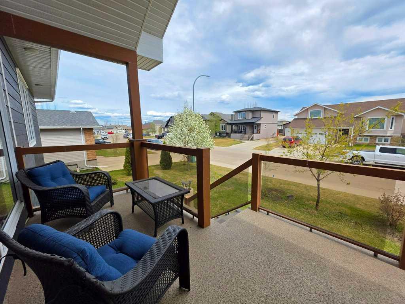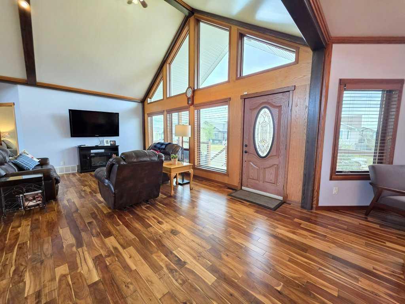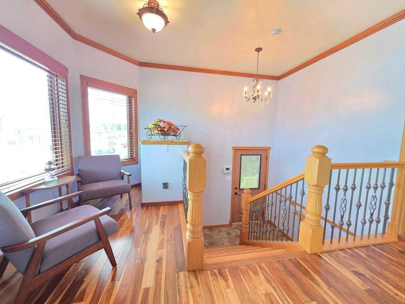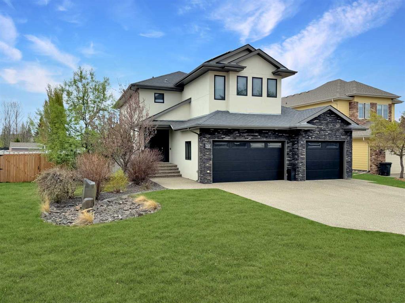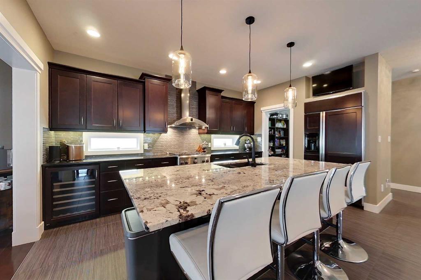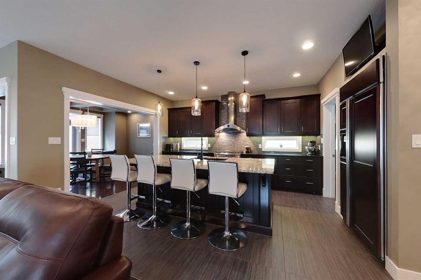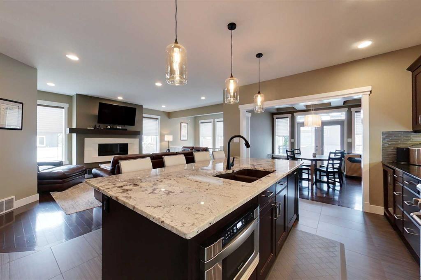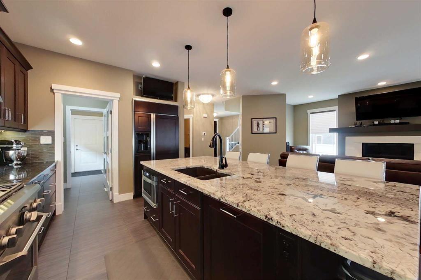$ 729,900
3
BEDROOMS
3 + 0
BATHROOMS
1,797
SQUARE FEET
2015
YEAR BUILT
Million-Dollar Views Just Minutes From Slave Lake. Tucked Away At The End Of A Quiet Cul-De-Sac On Aspen Alley, This Custom Lindal Cedar Home Offers Breathtaking Panoramic Views On A Beautifully Landscaped 1.02-Acre Lot. Just Off Poplar Lane Road And Minutes Outside Town Limits, This Architectural Gem Blends Luxury, Comfort, And Nature. Inside, Expansive Cathedral Ceilings And Floor-To-Ceiling Triple-Pane Windows Flood The Home With Natural Light. The Chef’s Kitchen Features Rich Alder Wood Cabinetry, Dark Granite Countertops, A Spacious Pantry, And Built-In Storage—Flowing Seamlessly Into An Open-Concept Dining And Living Space With A Cozy Gas Fireplace. The Loft-Style Primary Suite Is A Private Retreat With Its Own Balcony, Walk-In Closet, And Spa-Like Ensuite Featuring A Jetted Tub And Shower. The Fully Finished Walkout Basement Boasts A Large Rec Room With Pool Table, Full Wet Bar With Seating, A Spare Bedroom, Office, And A Luxurious Bathroom With Teago Steam Shower—Plus Direct Access To The Hot Tub And Fire Pit Area. Additional Highlights Include Two Covered Decks For Sun Or Shade, A Double Attached Garage With In-Floor Heating, Heated Basement Floors, Central Vac, First-Floor Laundry, Durable Hard Board Siding, And 30-Year Shingles—Offering Comfort, Efficiency, And Lasting Quality Throughout. Whether You're Entertaining Guests Or Enjoying A Peaceful Morning Overlooking The Landscape, This Home Checks Every Box For Luxury Living In A Serene, Natural Setting. Located Only Minutes From The Lake And Boat Launch, You’ll Enjoy World-Class Fishing And Hunting, Endless Trails For Quading And Snowmobiling, And Countless Outdoor Adventures Year-Round. Slave Lake And The Surrounding Area Are Truly An Outdoorsman’s Dream!
| COMMUNITY | |
| PROPERTY TYPE | Detached |
| BUILDING TYPE | House |
| STYLE | 1 and Half Storey, Acreage with Residence |
| YEAR BUILT | 2015 |
| SQUARE FOOTAGE | 1,797 |
| BEDROOMS | 3 |
| BATHROOMS | 3.00 |
| BASEMENT | Finished, Full, Walk-Out To Grade |
| AMENITIES | |
| APPLIANCES | Dishwasher, Microwave Hood Fan, Refrigerator, Stove(s), Washer/Dryer, Window Coverings |
| COOLING | None |
| FIREPLACE | Brick Facing, Gas, Living Room |
| FLOORING | Carpet, Hardwood, Tile |
| HEATING | In Floor, Fireplace(s), Forced Air, Natural Gas |
| LAUNDRY | Main Level |
| LOT FEATURES | Cul-De-Sac, Landscaped, Meadow, Sloped Down, Wedge Shaped Lot, Yard Drainage |
| PARKING | Double Garage Attached, Driveway, RV Access/Parking |
| RESTRICTIONS | Easement Registered On Title, Restrictive Covenant, Utility Right Of Way |
| ROOF | Asphalt Shingle |
| TITLE | Fee Simple |
| BROKER | eXp REALTY |
| ROOMS | DIMENSIONS (m) | LEVEL |
|---|---|---|
| 3pc Bathroom | 8`4" x 9`5" | Basement |
| Bedroom | 12`1" x 8`7" | Basement |
| Furnace/Utility Room | 9`7" x 8`8" | Basement |
| Office | 12`1" x 8`7" | Basement |
| Other | 4`0" x 10`5" | Basement |
| Game Room | 21`0" x 40`10" | Basement |
| 4pc Bathroom | 8`4" x 7`5" | Main |
| Bedroom | 12`7" x 15`4" | Main |
| Dining Room | 15`9" x 15`5" | Main |
| Foyer | 9`1" x 5`9" | Main |
| Kitchen | 9`11" x 15`4" | Main |
| Laundry | 6`3" x 15`4" | Main |
| 4pc Ensuite bath | 7`7" x 8`3" | Second |
| Bedroom - Primary | 12`7" x 14`4" | Second |



