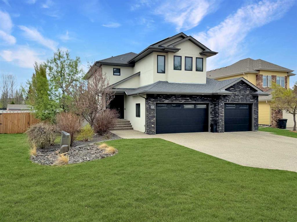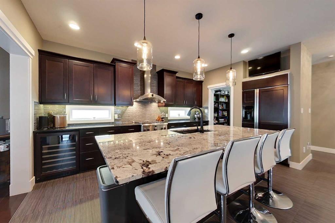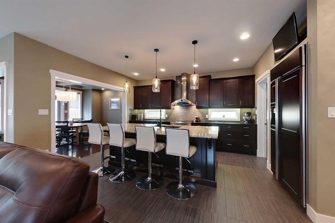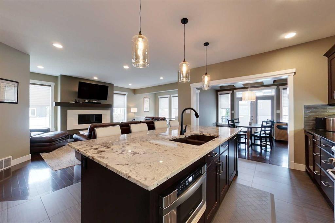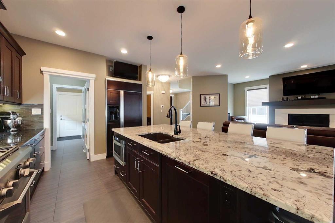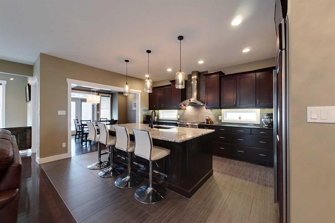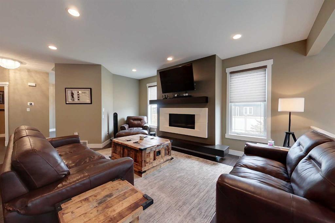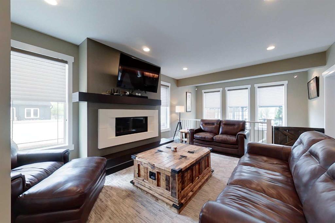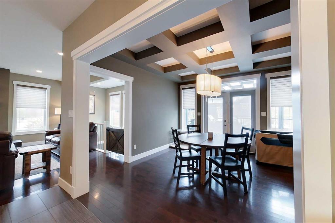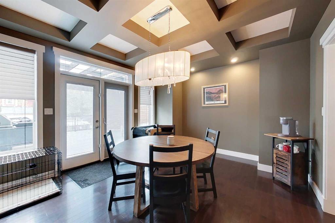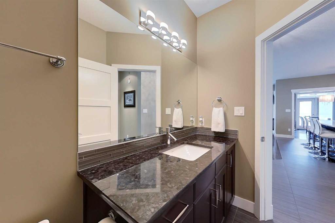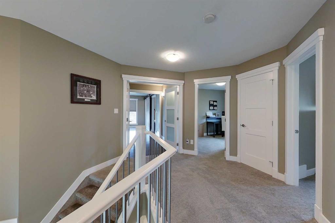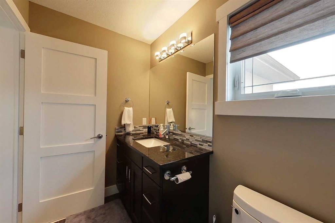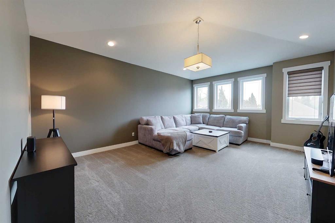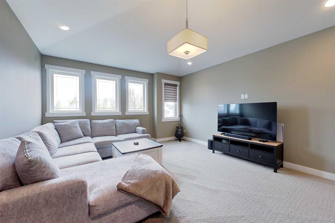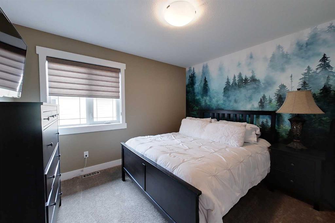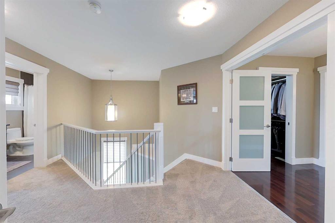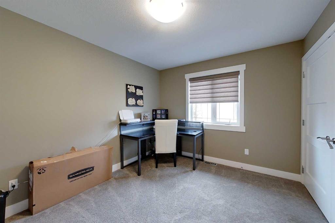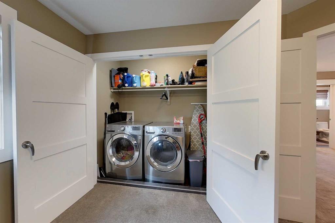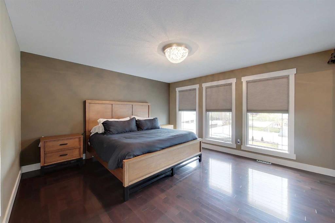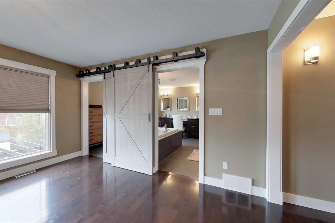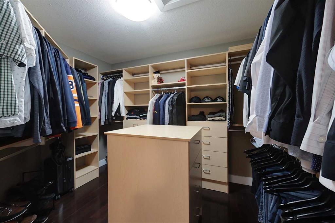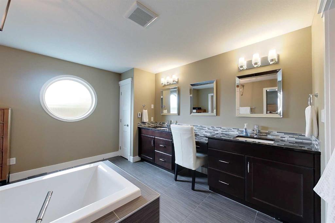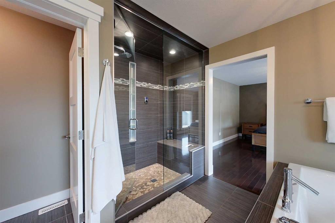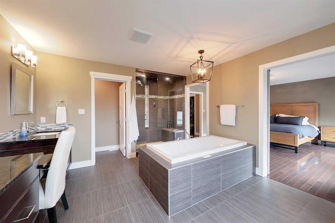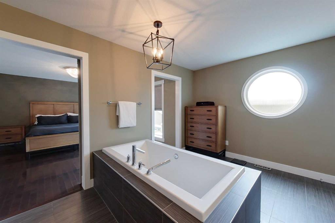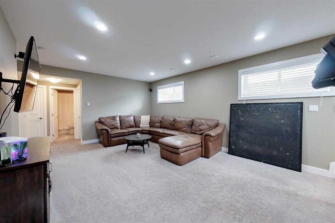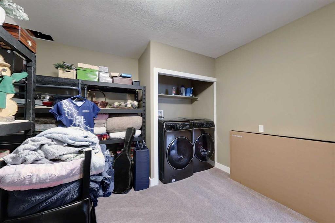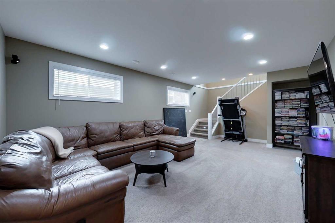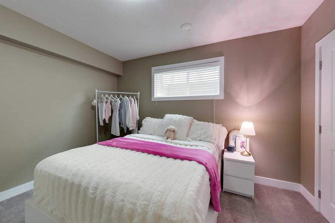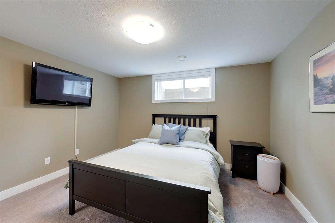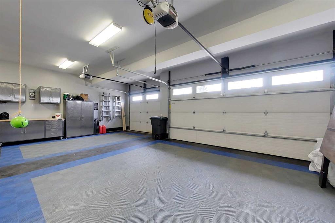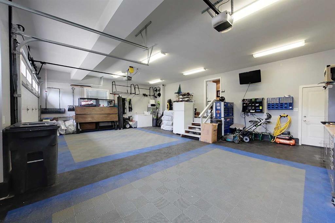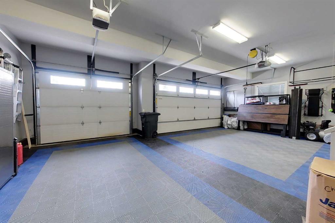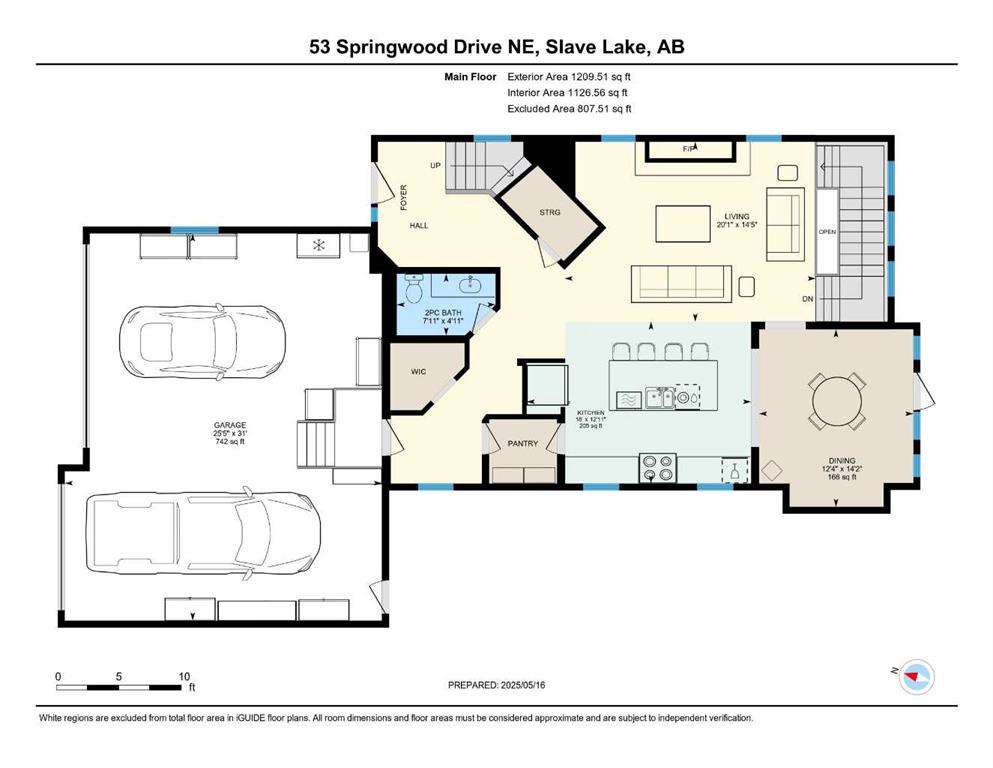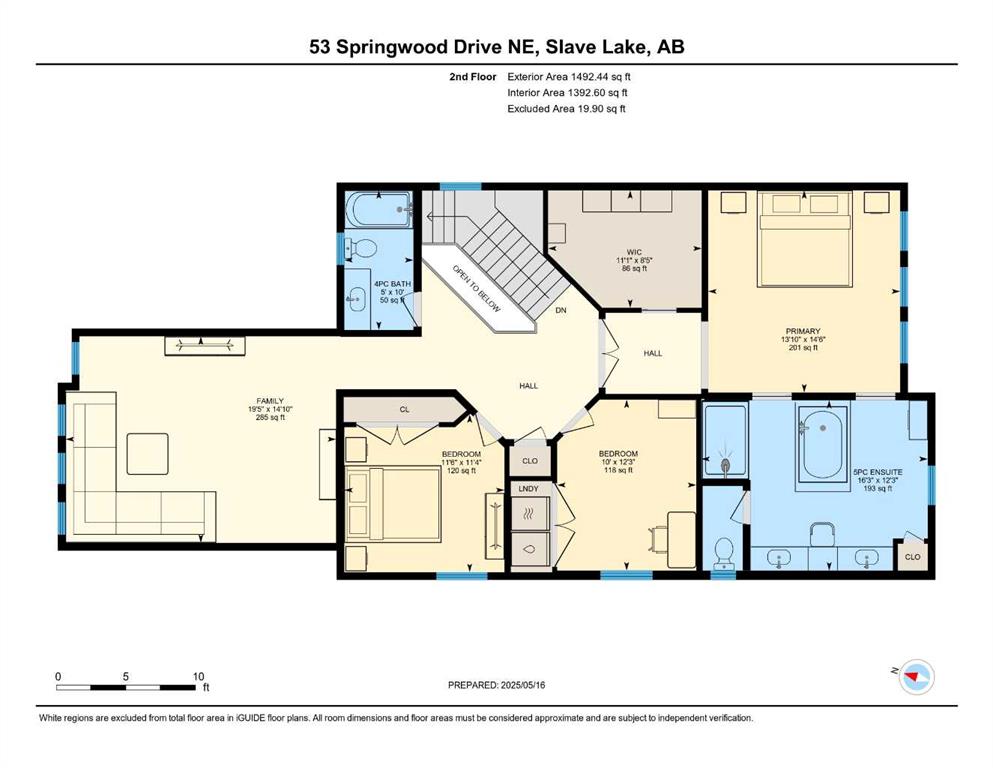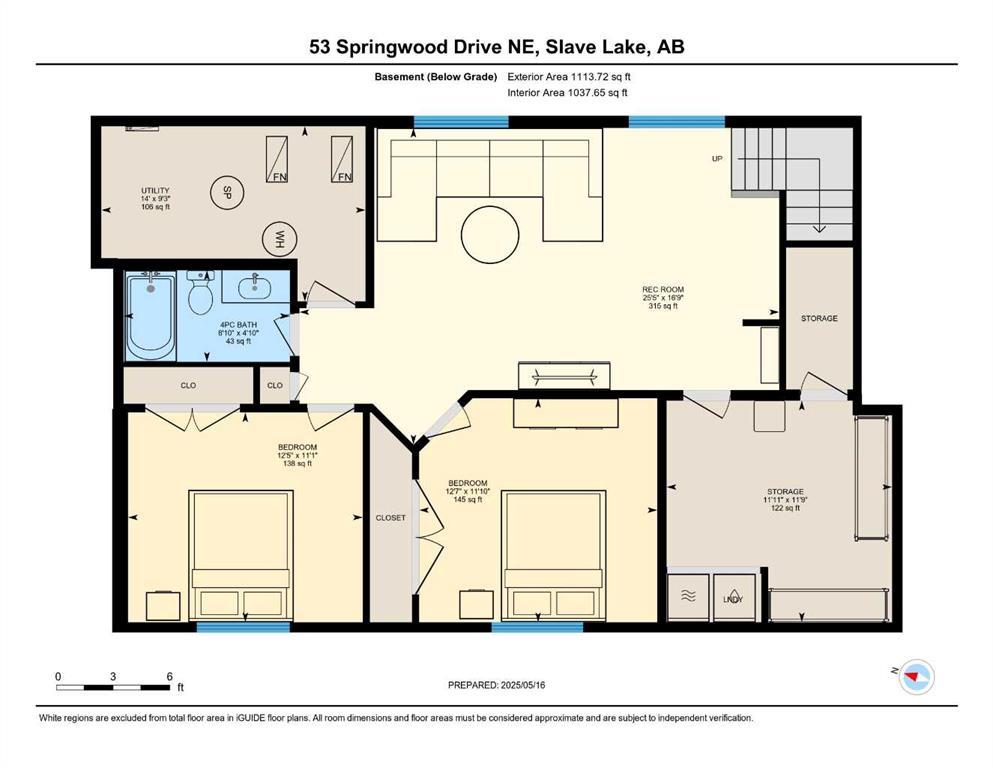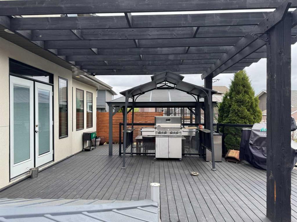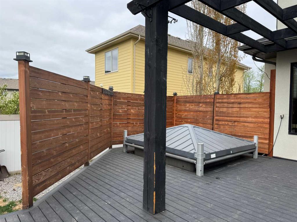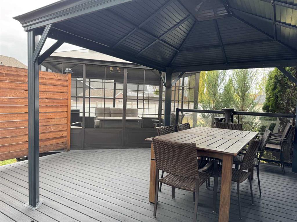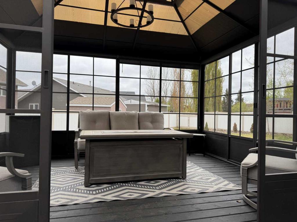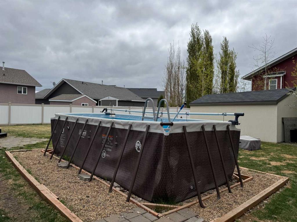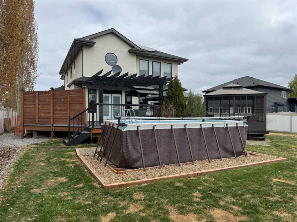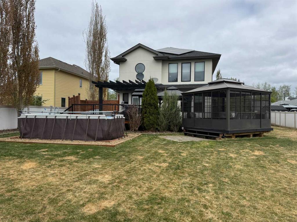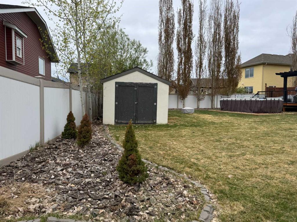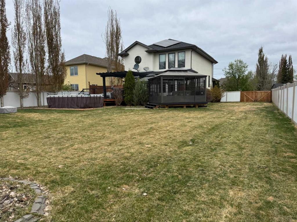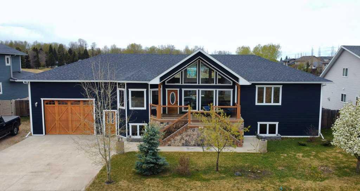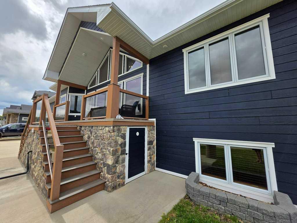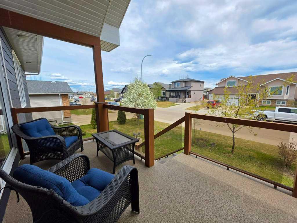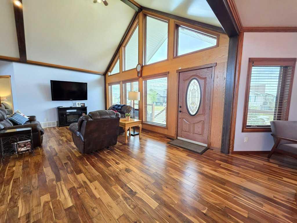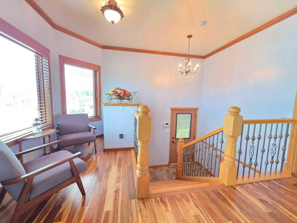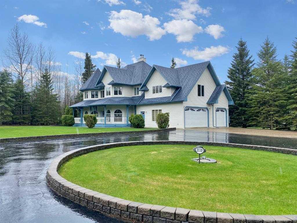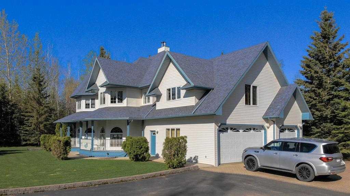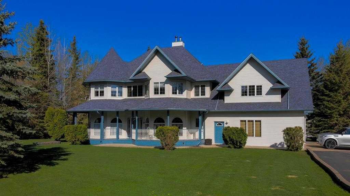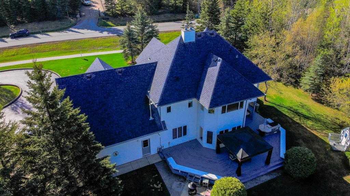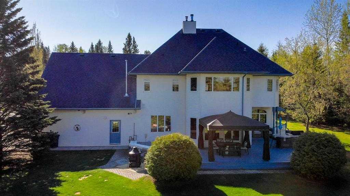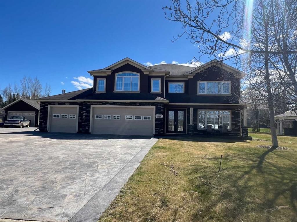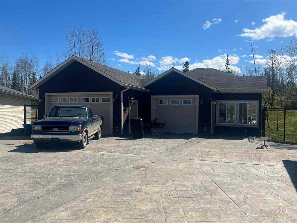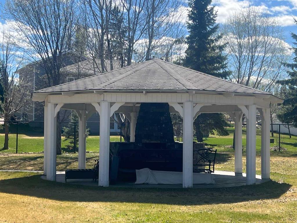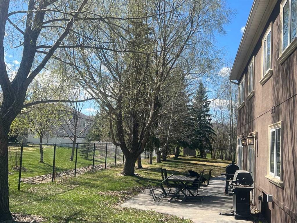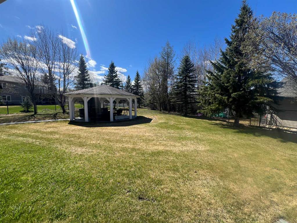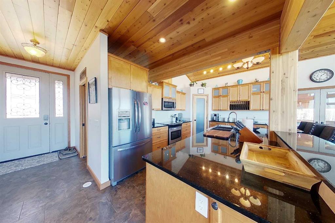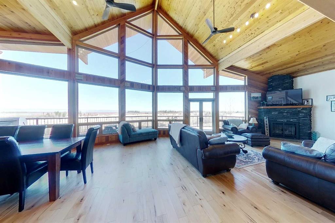$ 799,000
5
BEDROOMS
3 + 1
BATHROOMS
2,702
SQUARE FEET
2013
YEAR BUILT
Welcome to your dream oasis! This exquisite 5-bedroom, 3.5-bathroom residence perfectly blends modern elegance and comfort, nestled in one of the most desirable neighbourhoods. As you step inside, you're greeted by an expansive open-concept layout that bathes in an abundance of natural light, creating a warm and inviting atmosphere throughout. The heart of this home is undoubtedly the large kitchen, featuring sleek Italian granite countertops and a generously sized island that beckons for gatherings with family and friends. The walk-through pantry, a convenient addition to your culinary adventures, ensures that everything you need is within easy reach, while high-end stainless steel appliances promise both style and functionality. Retreat to the luxurious master suite, where you'll find a spacious haven complete with a 5-piece ensuite designed for relaxation with a steam shower and a deep air-bubble tub. Imagine unwinding in your own spa-like sanctuary after a long day! Each additional bedroom offers ample space for family or guests, ensuring everyone enjoys their own private retreat. The living room boasts a cozy gas fireplace that serves as the perfect focal point for those chilly evenings. Ascend to the top floor where you'll discover a versatile family room—ideal for movie nights or as a play area for children, sparking your imagination for the endless possibilities. With the convenience of laundry facilities located on both the second floor and the basement, everyday chores become effortless. Step outside into your backyard paradise! A heated exposed aggregate driveway leads you to an attached heated triple-car garage—perfect for keeping your vehicles warm during winter. The outdoor space features a pool surrounded by lush landscaping, alongside a gazebo on the deck that sets the stage for summer barbecues with its gas BBQ hookup. The in-ground sprinkler system keeps your lawn lush all summer long. And don't forget about the hot tub—your personal retreat under the stars! This home is not just about luxury; it's also about lifestyle. With a 16kw solar system, two furnaces, two air conditioners and in-floor heat in the basement, this home truly has it all! Located in a highly sought-after neighbourhood, so don't miss out on this rare opportunity to own such an exceptional property!
| COMMUNITY | |
| PROPERTY TYPE | Detached |
| BUILDING TYPE | House |
| STYLE | 2 Storey |
| YEAR BUILT | 2013 |
| SQUARE FOOTAGE | 2,702 |
| BEDROOMS | 5 |
| BATHROOMS | 4.00 |
| BASEMENT | Finished, Full |
| AMENITIES | |
| APPLIANCES | Dishwasher, Dryer, Microwave Hood Fan, Refrigerator, Stove(s), Washer |
| COOLING | Central Air |
| FIREPLACE | Gas, Living Room |
| FLOORING | Carpet, Ceramic Tile, Hardwood |
| HEATING | In Floor, Forced Air |
| LAUNDRY | In Basement, Multiple Locations, Upper Level |
| LOT FEATURES | Front Yard, Landscaped, Lawn, Rectangular Lot |
| PARKING | Heated Driveway, Heated Garage, Triple Garage Attached |
| RESTRICTIONS | Utility Right Of Way |
| ROOF | Asphalt Shingle |
| TITLE | Fee Simple |
| BROKER | ROYAL LEPAGE PROGRESSIVE REALTY |
| ROOMS | DIMENSIONS (m) | LEVEL |
|---|---|---|
| Game Room | 25`5" x 16`9" | Basement |
| Storage | 11`11" x 11`9" | Basement |
| Bedroom | 12`7" x 11`10" | Basement |
| Bedroom | 12`5" x 11`1" | Basement |
| 4pc Bathroom | Basement | |
| Furnace/Utility Room | 14`0" x 9`3" | Basement |
| Living Room | 14`5" x 20`1" | Main |
| 2pc Bathroom | Main | |
| Kitchen | 12`11" x 18`0" | Main |
| Dining Room | 12`4" x 14`2" | Main |
| Family Room | 19`5" x 14`10" | Second |
| 4pc Bathroom | Second | |
| Bedroom | 11`6" x 11`4" | Second |
| Bedroom | 10`0" x 12`3" | Second |
| Bedroom - Primary | 13`10" x 14`6" | Second |
| 5pc Ensuite bath | Second | |
| Walk-In Closet | 11`1" x 8`5" | Second |

