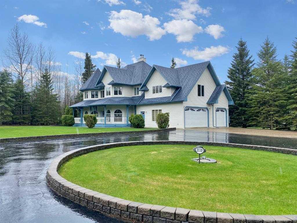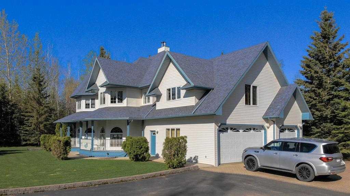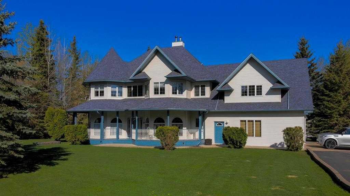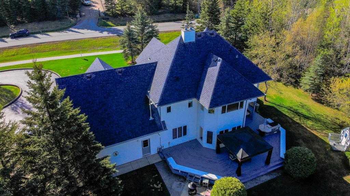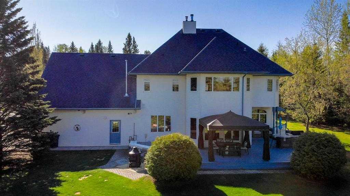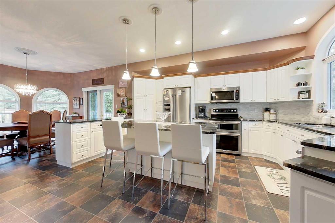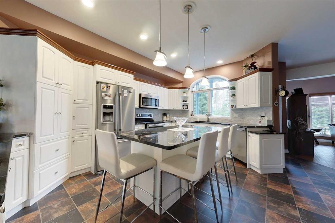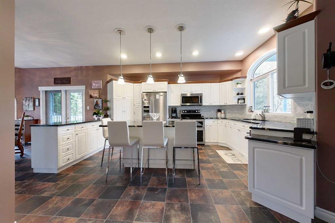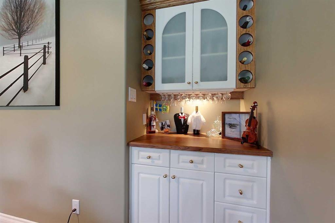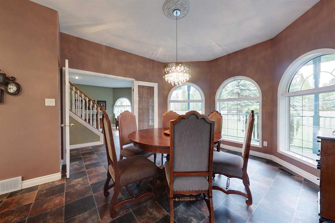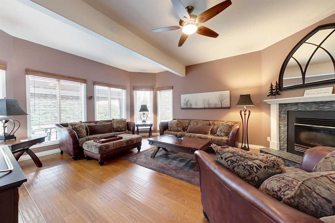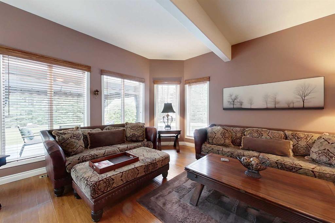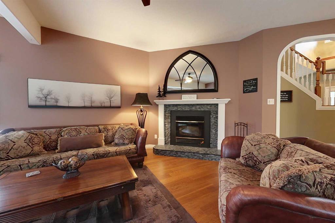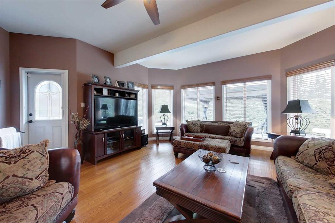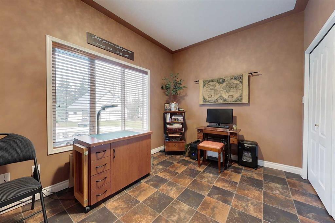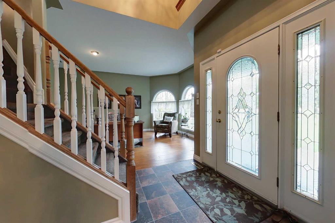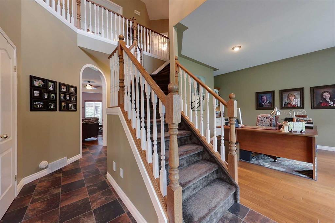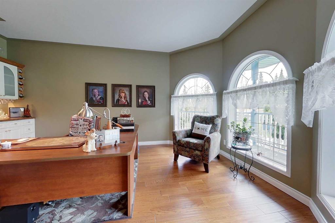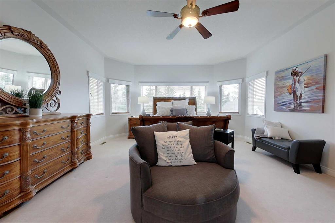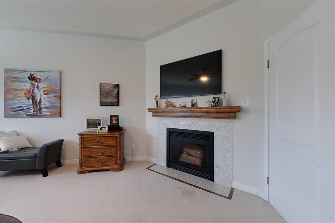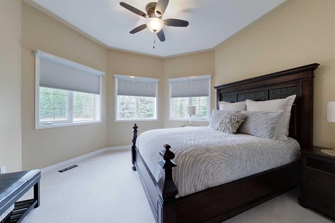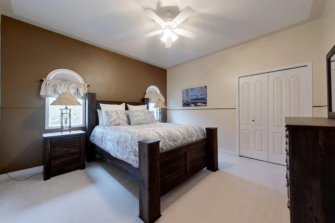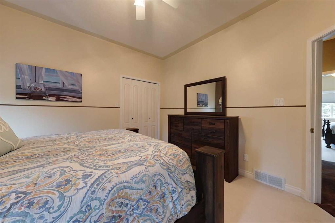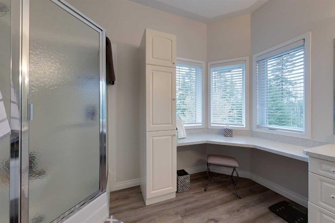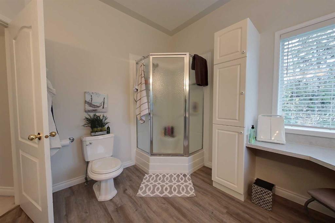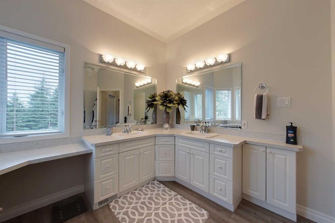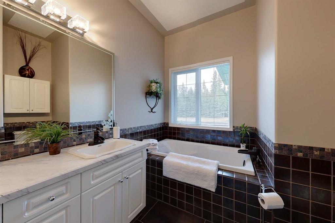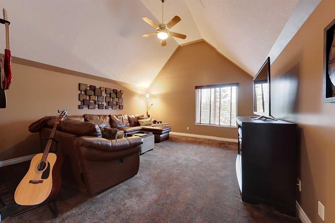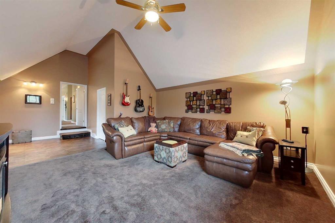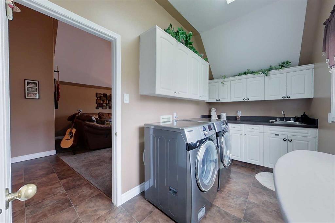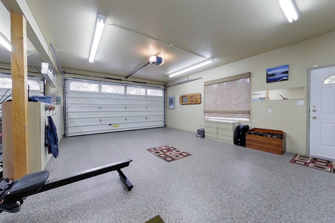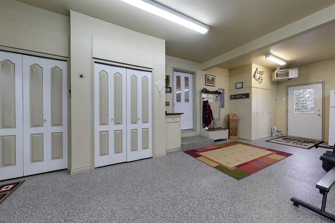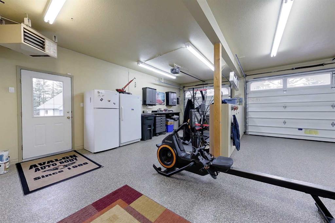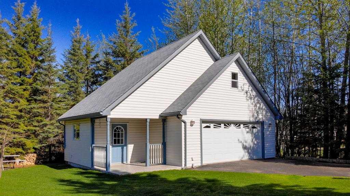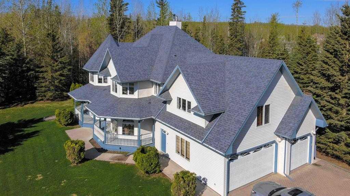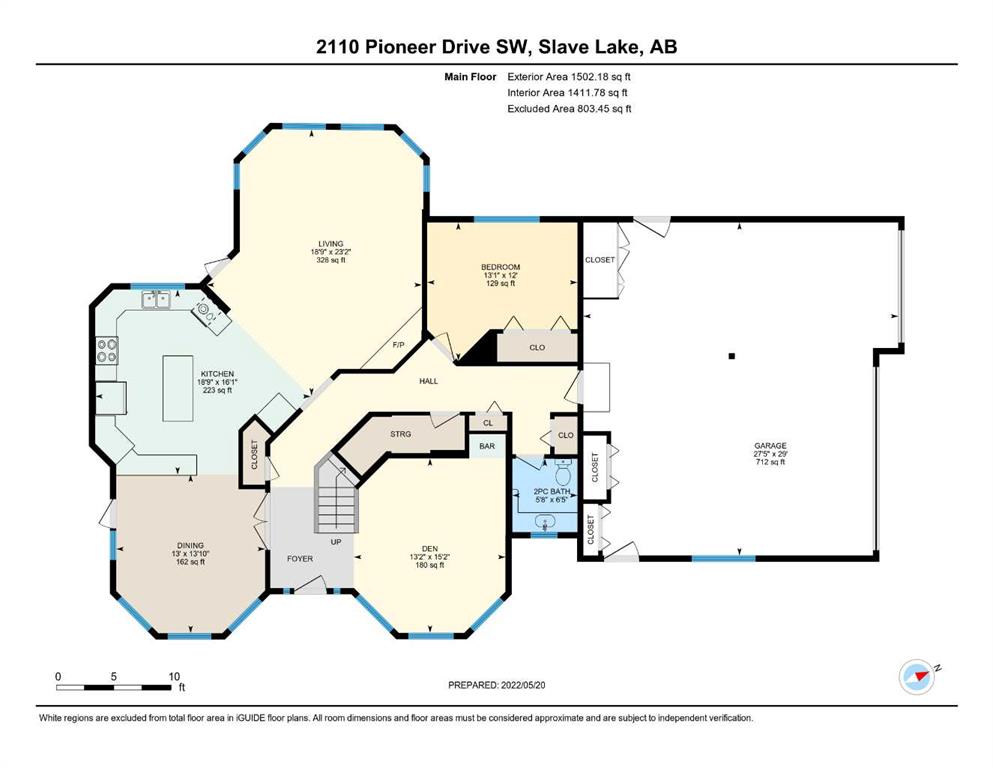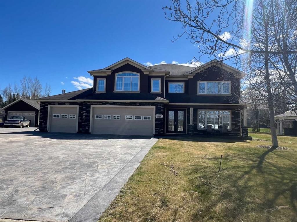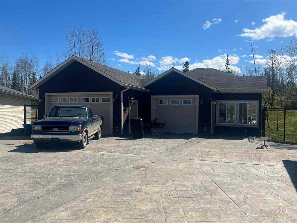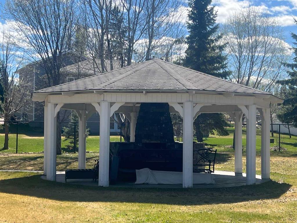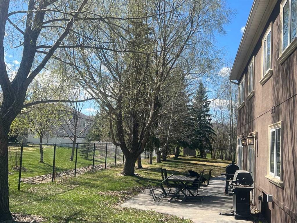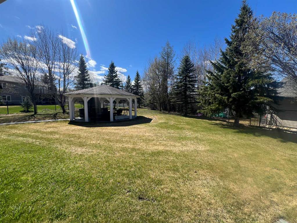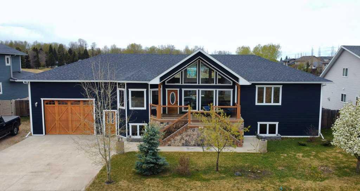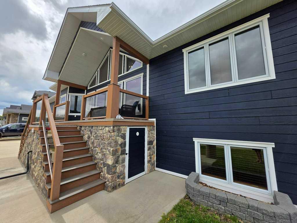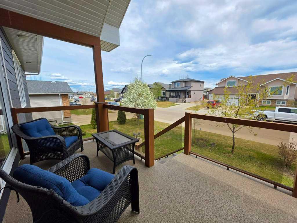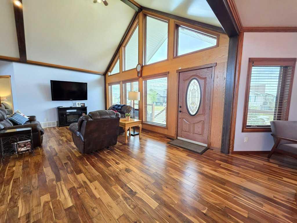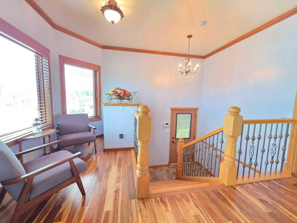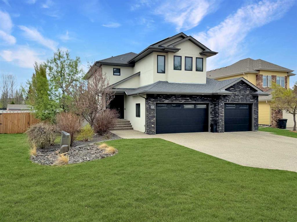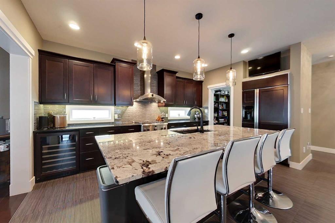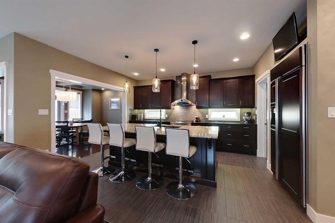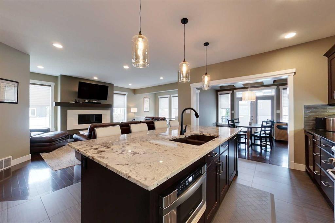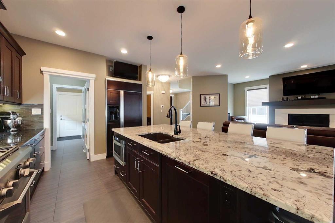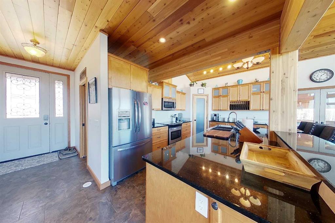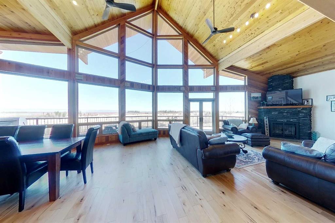$ 899,900
5
BEDROOMS
2 + 1
BATHROOMS
3,477
SQUARE FEET
1996
YEAR BUILT
A Charming Traditional Family Home on Expansive Private Lot! Welcome to your dream sanctuary! Nestled on a sprawling 1-acre private lot, this stunning 2 storey residence offers the perfect blend of comfort, elegance, and modern amenities. With 5 spacious bedrooms and 3 beautifully appointed bathrooms, this home is designed for families seeking both space and functionality. The main floor bedroom has many options for use as it could be the ideal playroom, or a comfortable office/den. As you step inside, you're greeted by an abundance of natural light pouring through the numerous windows that adorn each room. The heart of the home is the large living room, where cherished moments will be made around the cozy wood fireplace. Imagine gathering with loved ones in this inviting space or enjoying peaceful evenings in front of the flickering flames. The chef’s kitchen is a true masterpiece, featuring exquisite granite countertops and top-of-the-line stainless steel appliances that make cooking a delight. Whether hosting family gatherings or preparing everyday meals, you'll appreciate the thoughtful layout that seamlessly connects to the dining area. Retreat to your luxurious master suite complete with its own gas fireplace—a perfect spot for unwinding after a long day. The ensuite bathroom is a spa-like oasis featuring a double vanity, a beauty bar, and a shower that adds convenience to your daily routine. Convenience meets practicality with an upstairs laundry room located on the bedroom level—no more hauling laundry up and down stairs! Each additional bedroom is generously sized, providing ample space for family members or guests. Outside, enjoy the serenity of your expansive yard—ideal for outdoor activities or simply basking in nature’s beauty. The property boasts not one but two garages: a triple car attached garage for easy access and storage plus a heated double detached garage with bonus loft area perfect for hobbies or extra vehicles. Located close to schools and shopping centers! The luxury feel of out of town living but in town! Upgrades to the home include shingles in 2017, kitchen reno in 2021, new hot water tank in 2020 along with paint and bathrooms! This remarkable home combines traditional charm with modern comforts in every corner. Don't miss out on this incredible opportunity to make it yours! Experience firsthand all that this exceptional property has to offer—your future awaits!
| COMMUNITY | |
| PROPERTY TYPE | Detached |
| BUILDING TYPE | House |
| STYLE | 2 Storey, Acreage with Residence |
| YEAR BUILT | 1996 |
| SQUARE FOOTAGE | 3,477 |
| BEDROOMS | 5 |
| BATHROOMS | 3.00 |
| BASEMENT | None |
| AMENITIES | |
| APPLIANCES | Dishwasher, Dryer, Garage Control(s), Microwave, Refrigerator, Stove(s), Washer, Window Coverings |
| COOLING | None |
| FIREPLACE | Gas, Wood Burning |
| FLOORING | Carpet, Ceramic Tile, Hardwood, Linoleum |
| HEATING | Forced Air |
| LAUNDRY | Laundry Room, Upper Level |
| LOT FEATURES | Back Yard, Front Yard, Landscaped, Private |
| PARKING | Double Garage Detached, Parking Pad, RV Access/Parking, Triple Garage Attached |
| RESTRICTIONS | Restrictive Covenant |
| ROOF | Asphalt Shingle |
| TITLE | Fee Simple |
| BROKER | ROYAL LEPAGE PROGRESSIVE REALTY |
| ROOMS | DIMENSIONS (m) | LEVEL |
|---|---|---|
| Kitchen | 18`9" x 16`1" | Main |
| Living Room | 18`9" x 23`2" | Main |
| Dining Room | 13`0" x 13`10" | Main |
| Den | 13`2" x 15`2" | Main |
| Bedroom | 13`1" x 12`0" | Main |
| 2pc Bathroom | 0`0" x 0`0" | Main |
| 4pc Ensuite bath | 0`0" x 0`0" | Second |
| Bedroom - Primary | 15`11" x 20`10" | Second |
| Bedroom | 12`11" x 15`8" | Second |
| Bedroom | 12`11" x 15`5" | Second |
| Bedroom | 13`2" x 12`9" | Second |
| 5pc Bathroom | 0`0" x 0`0" | Second |
| Family Room | 25`4" x 15`3" | Second |
| Laundry | 13`10" x 6`4" | Second |

