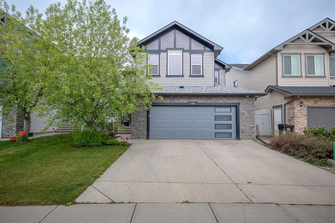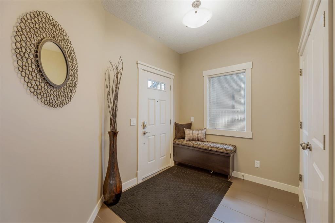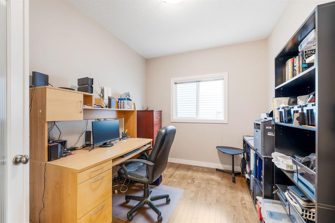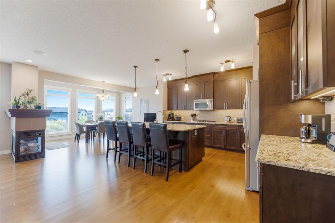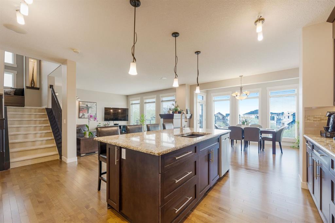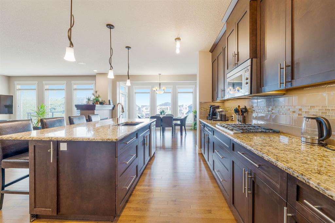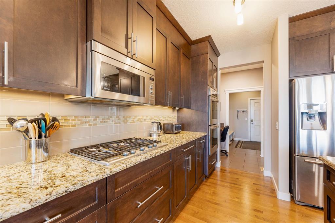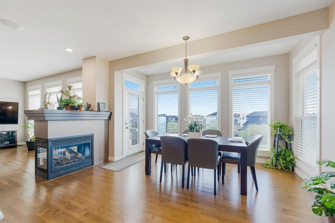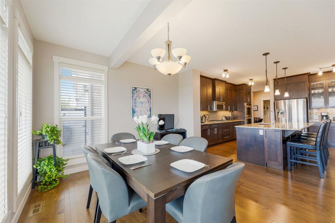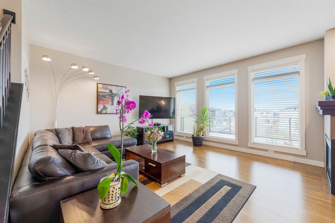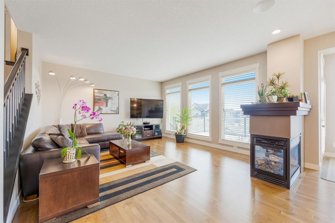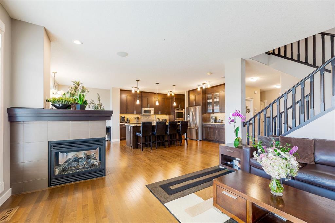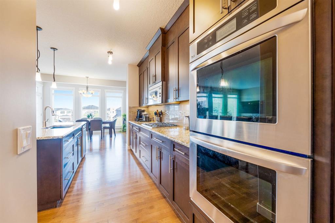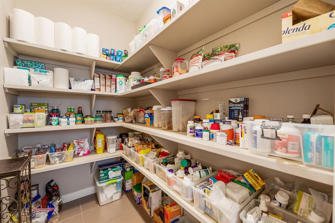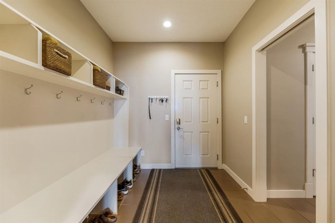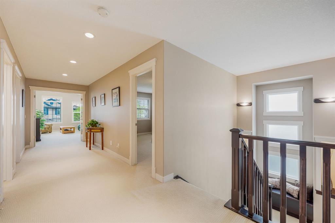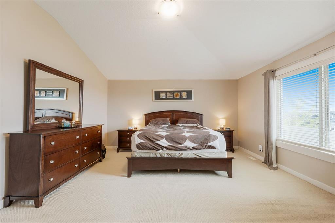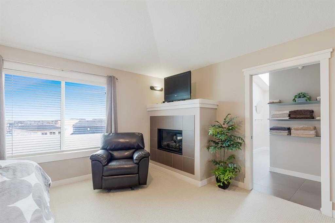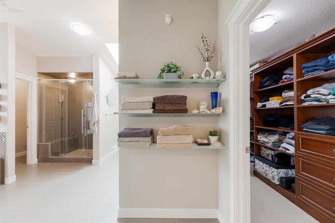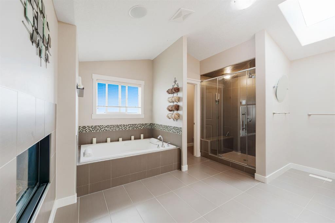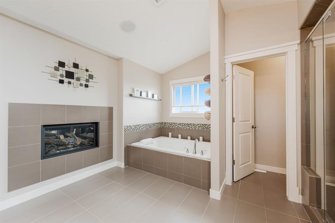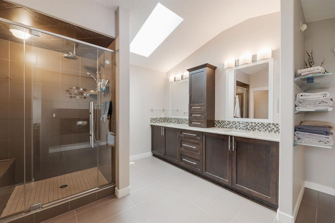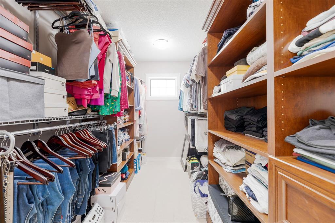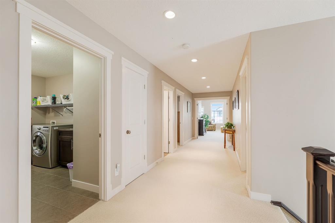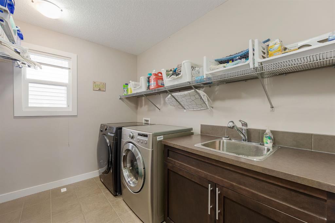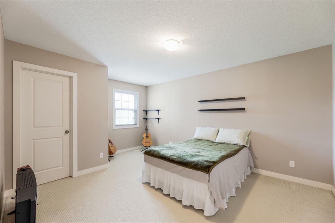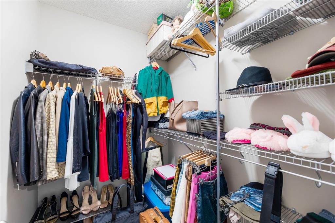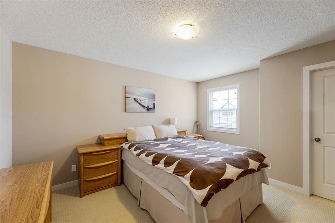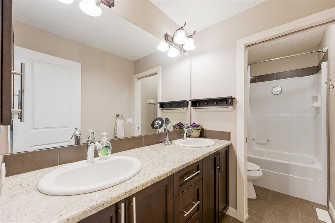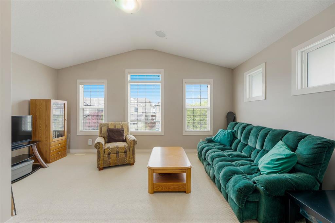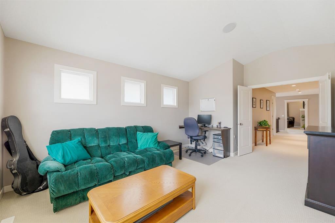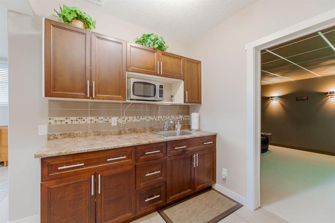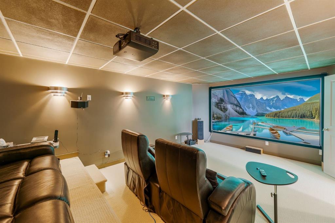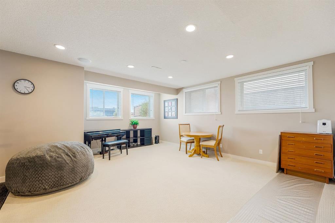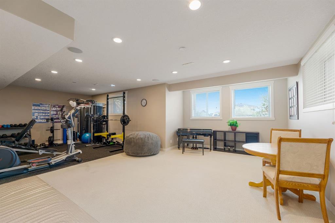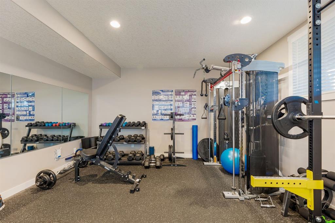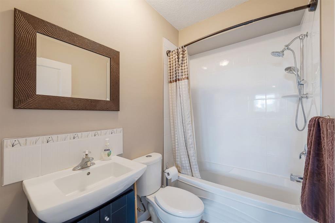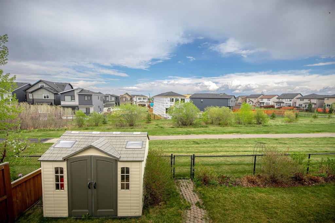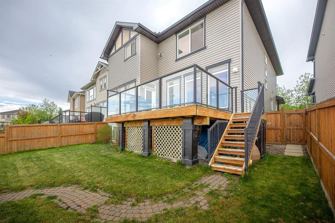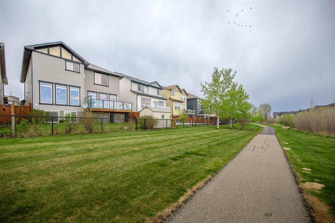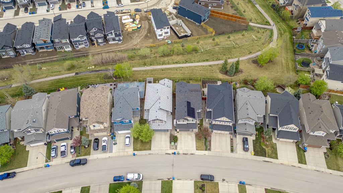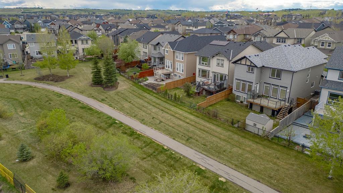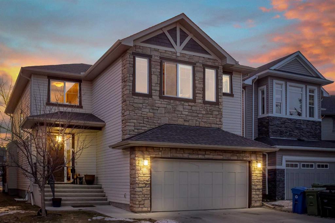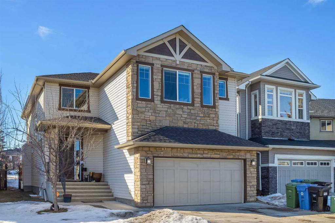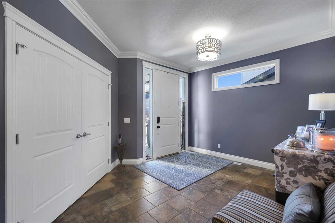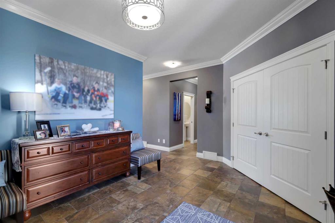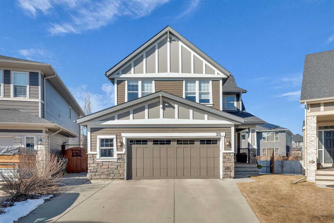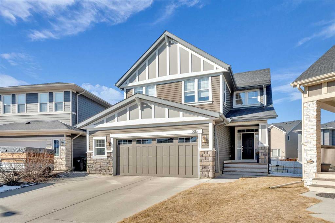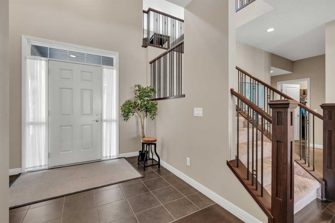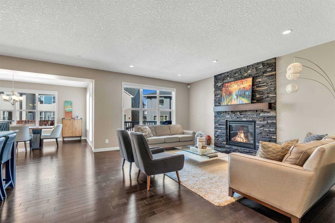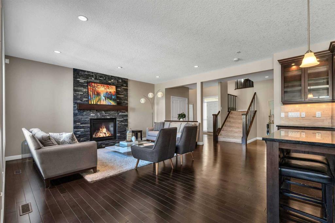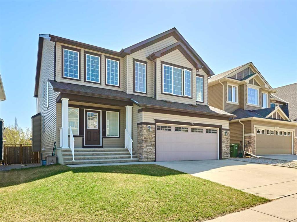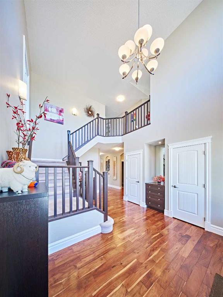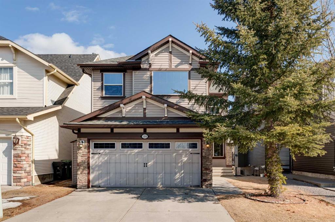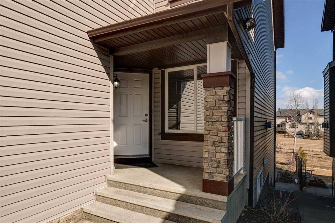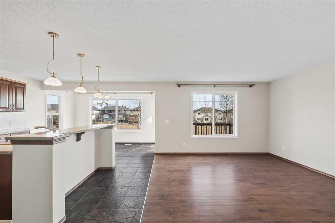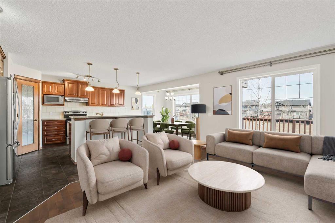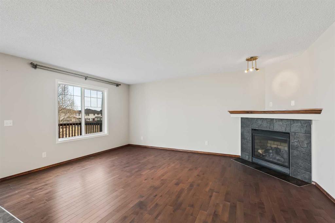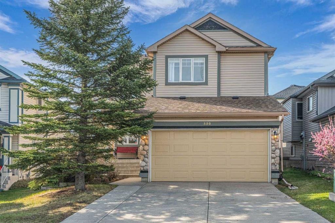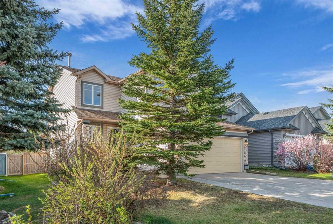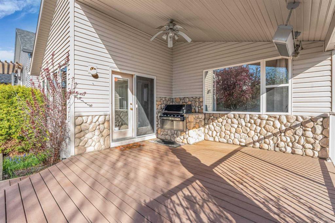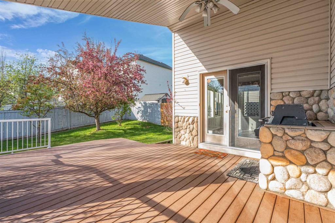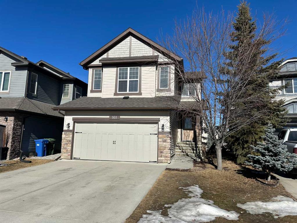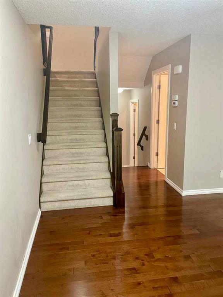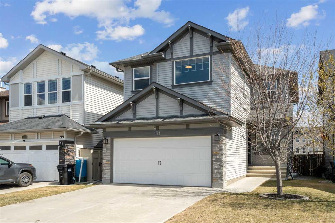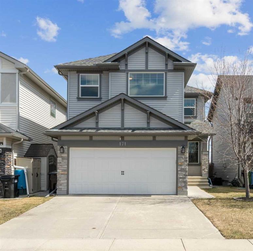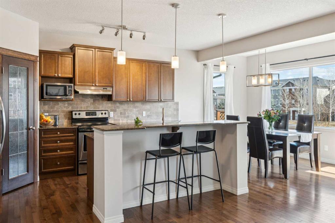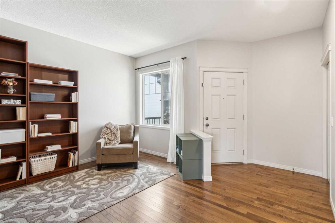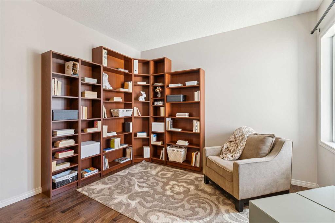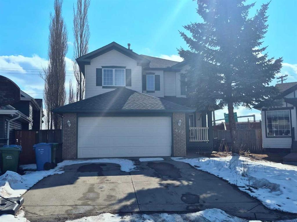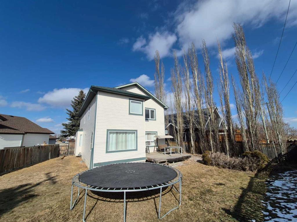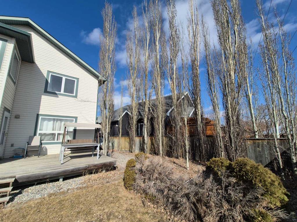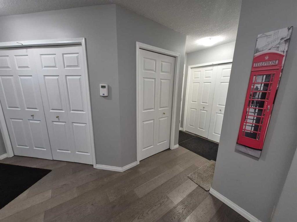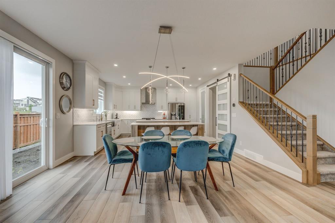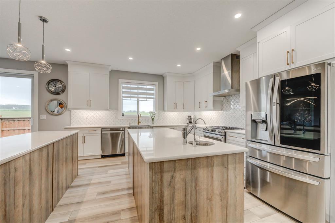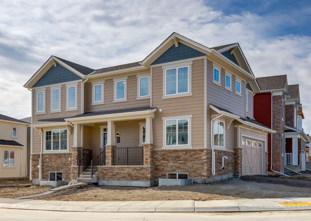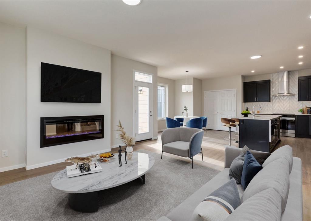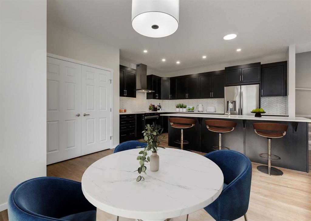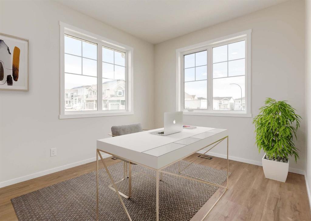32 Silverado Skies Manor SW
Calgary T2X 0K3
MLS® Number: A2220128
$ 899,000
3
BEDROOMS
3 + 1
BATHROOMS
3,070
SQUARE FEET
2009
YEAR BUILT
Welcome to your dream home in the serene community of Silverado, where luxury meets family-friendly living! This stunning custom-built residence boasts 4,000 square feet of spaciousness, featuring 3 bedrooms and 3.5 baths that are perfect for your family's needs. From the moment you step inside, the large foyer welcomes you with its soothing decor and elegant finishes, setting the tone for the rest of this exceptional property. The bright and airy living room features a gorgeous three sided fireplace — a perfect focal point for gatherings. The adjacent modern kitchen is a chef’s dream, complete with stainless steel appliances, a large island with seating, and a spacious dining area. The spacious mudroom, which boasts built-ins, a walk-in pantry, and convenient access to the garage. The spa-like ensuite bath with heated floor and skylight in the primary bedroom is a sheer delight. Enjoy the comfort of large, bright rooms throughout, including a main floor office and a dedicated home theatre in the fully developed basement. With modern amenities like rockwool insulation, heated primary ensuite floors, and a gas cooktop in the gourmet kitchen, every detail is designed for your convenience. Nestled on a quiet street and backing onto a lush greenbelt, this home offers tranquility while being just minutes away from local conveniences. Close to school. New roof, siding, eaves, soffits, facia, skylight and garage door 2 years ago.Complete irrigation system keeps your yard green and beautiful. Don’t miss out on this incredible opportunity—schedule your viewing today and step into a lifestyle of luxury!
| COMMUNITY | Silverado |
| PROPERTY TYPE | Detached |
| BUILDING TYPE | House |
| STYLE | 2 Storey |
| YEAR BUILT | 2009 |
| SQUARE FOOTAGE | 3,070 |
| BEDROOMS | 3 |
| BATHROOMS | 4.00 |
| BASEMENT | Finished, Full |
| AMENITIES | |
| APPLIANCES | Built-In Oven, Central Air Conditioner, Dishwasher, Dryer, Garage Control(s), Gas Cooktop, Microwave Hood Fan, Refrigerator, Water Softener |
| COOLING | Central Air |
| FIREPLACE | Gas |
| FLOORING | Hardwood |
| HEATING | In Floor, Forced Air |
| LAUNDRY | Sink, Upper Level |
| LOT FEATURES | Backs on to Park/Green Space |
| PARKING | Double Garage Attached |
| RESTRICTIONS | None Known |
| ROOF | Asphalt Shingle |
| TITLE | Fee Simple |
| BROKER | Royal LePage Benchmark |
| ROOMS | DIMENSIONS (m) | LEVEL |
|---|---|---|
| Game Room | 29`10" x 19`4" | Basement |
| Other | 9`1" x 7`10" | Basement |
| Storage | 7`6" x 4`11" | Basement |
| 4pc Bathroom | 7`6" x 4`11" | Basement |
| Media Room | 19`7" x 13`1" | Basement |
| Furnace/Utility Room | 18`4" x 11`4" | Basement |
| Living Room | 17`4" x 15`3" | Main |
| Dining Room | 13`8" x 12`4" | Main |
| Kitchen | 15`4" x 13`8" | Main |
| Office | 11`5" x 9`0" | Main |
| Foyer | 7`0" x 6`11" | Main |
| Mud Room | 8`8" x 7`0" | Main |
| 2pc Bathroom | 7`3" x 3`0" | Main |
| Bedroom - Primary | 16`6" x 15`2" | Second |
| 5pc Ensuite bath | 16`4" x 14`3" | Second |
| Laundry | 11`11" x 7`0" | Second |
| 5pc Bathroom | 12`0" x 5`0" | Second |
| Family Room | 17`10" x 16`11" | Second |
| Bedroom | 15`10" x 12`0" | Second |
| Bedroom | 14`1" x 11`11" | Second |

