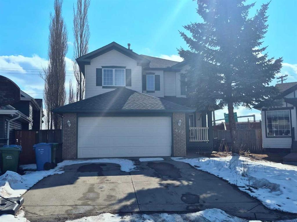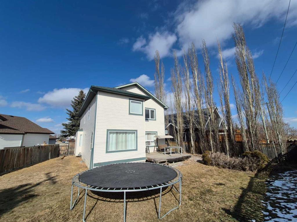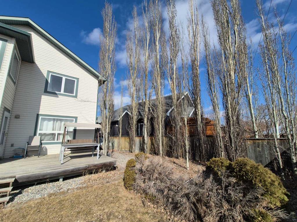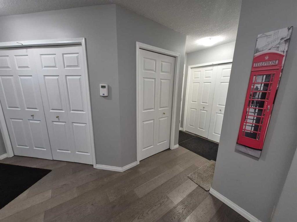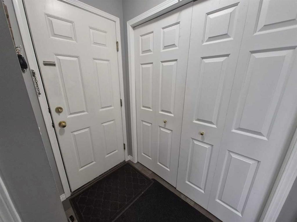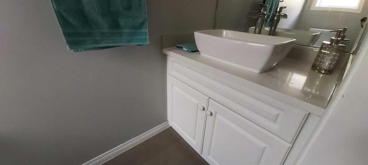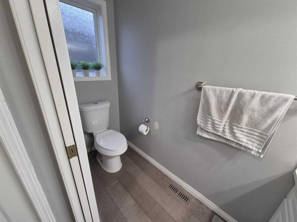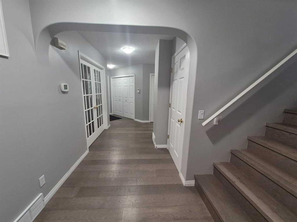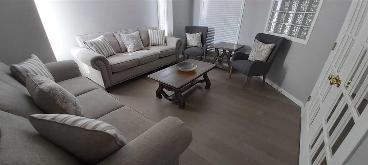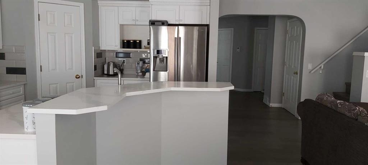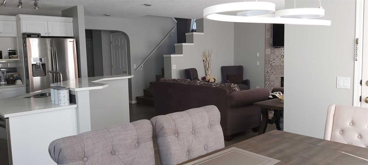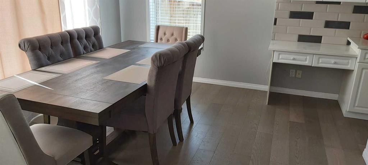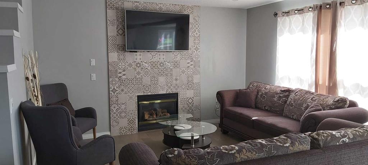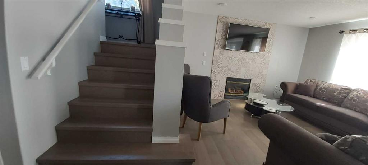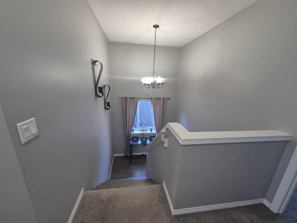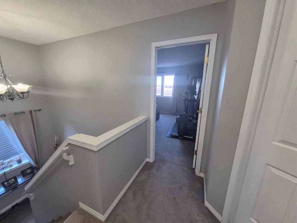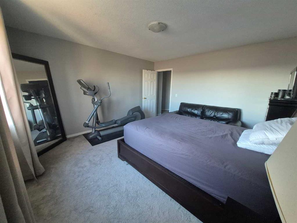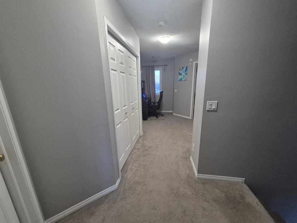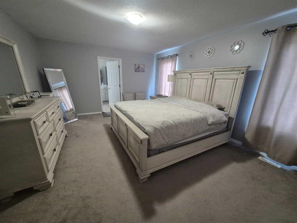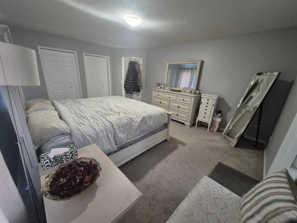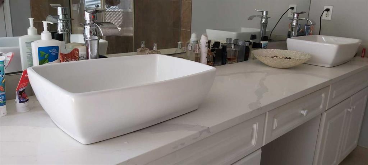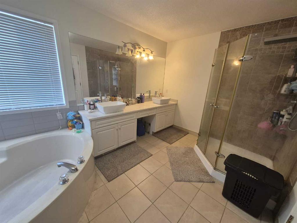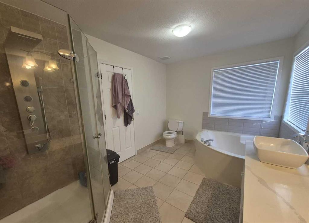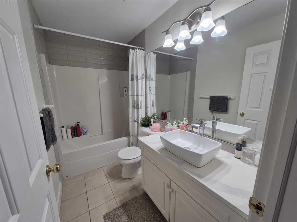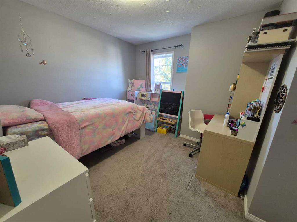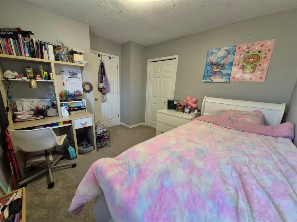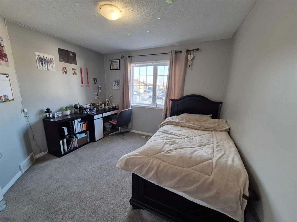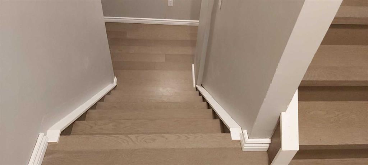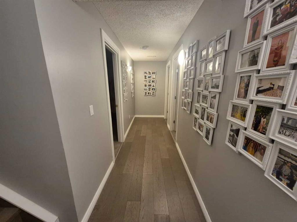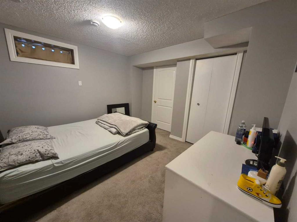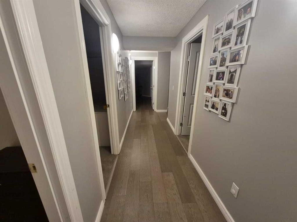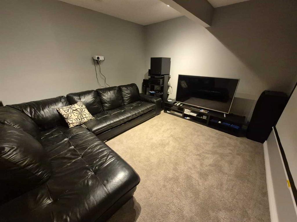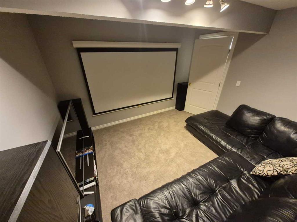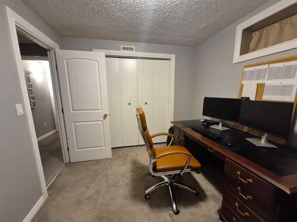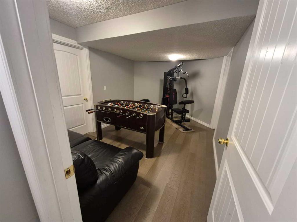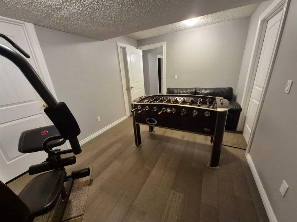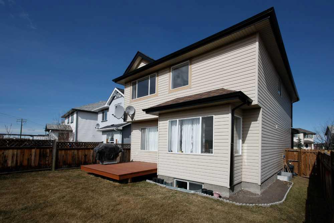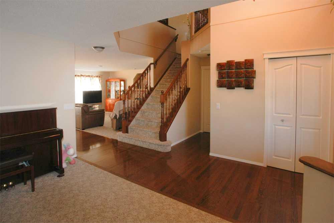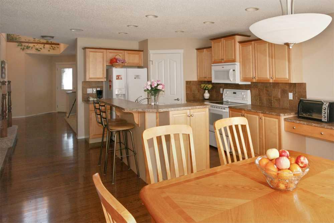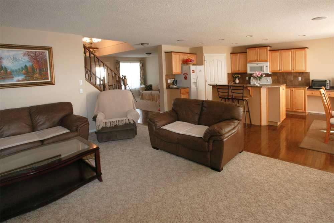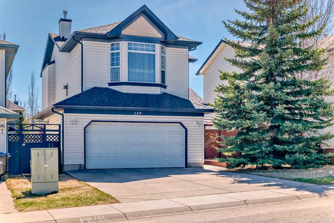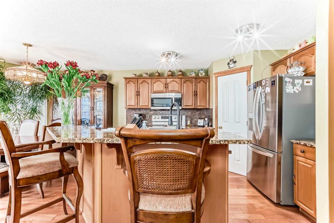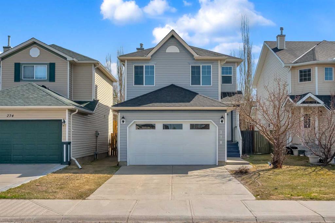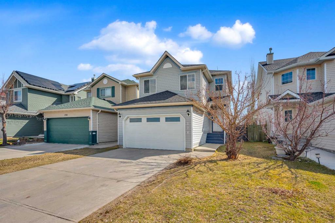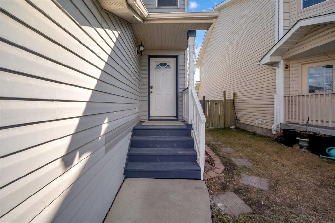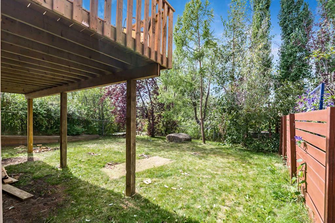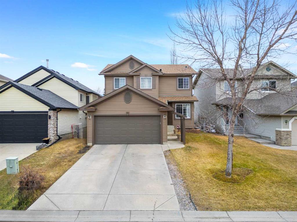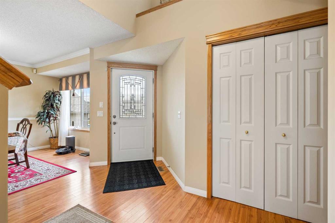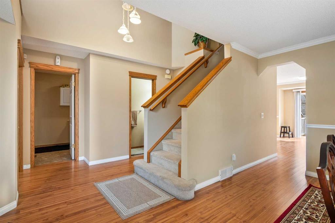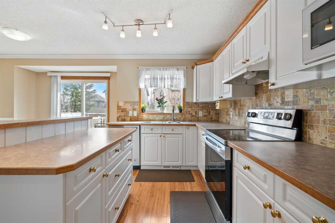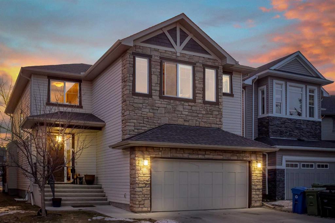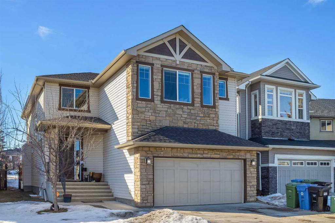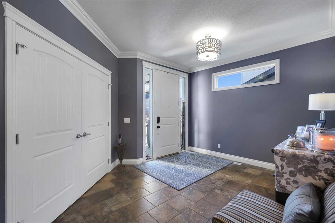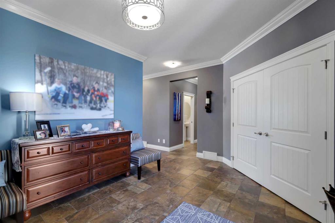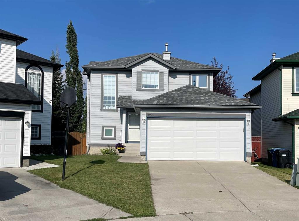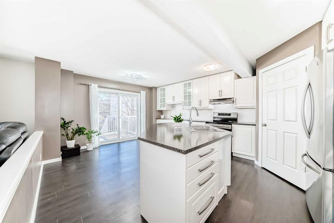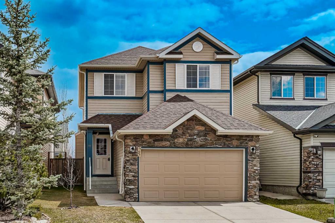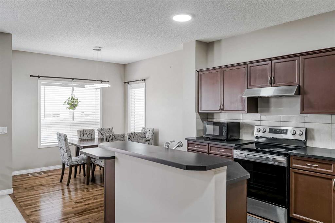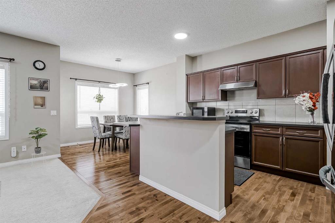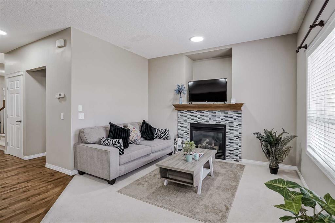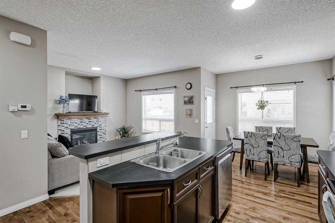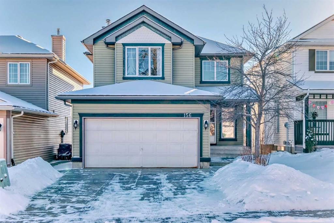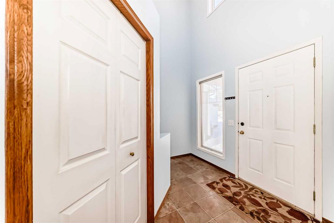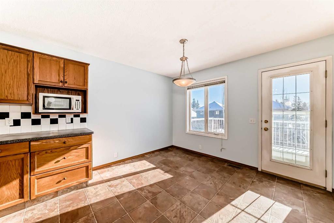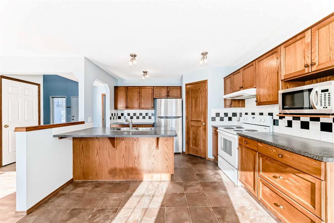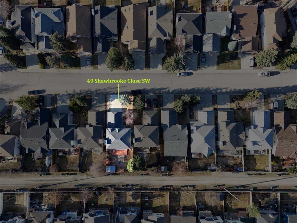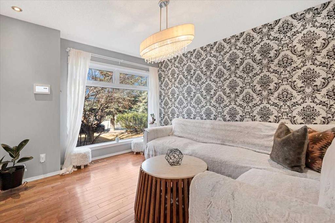422 Bridlecreek Green SW
Calgary T2Y3P1
MLS® Number: A2198774
$ 809,000
4
BEDROOMS
3 + 1
BATHROOMS
2,232
SQUARE FEET
1998
YEAR BUILT
Tucked away in a peaceful cul-de-sac at the back of Bridlewood, 422 Bridlecreek Green SW is set on a large, pie-shaped lot, offering a private and tranquil atmosphere. The main floor features two spacious living areas and a sunny breakfast nook with views of the south-facing backyard – an ideal spot for enjoying morning coffee or evening relaxation. The kitchen is designed for both functionality and style, with modern stainless steel appliances, ample counter space, and a convenient corner pantry. Upstairs, you'll find 4 well-sized bedrooms, including a master suite with a soaker tub, a separate shower, and a walk-in closet. The fully developed basement offers additional living space, including two rooms with smaller windows, as well as a media room and a rec room – perfect for family entertainment. The double attached, heated garage opens directly into the quiet cul-de-sac, adding both comfort and convenience. This home is a fantastic choice for families seeking a spacious and peaceful retreat in Bridlewood.
| COMMUNITY | Bridlewood |
| PROPERTY TYPE | Detached |
| BUILDING TYPE | House |
| STYLE | 2 Storey |
| YEAR BUILT | 1998 |
| SQUARE FOOTAGE | 2,232 |
| BEDROOMS | 4 |
| BATHROOMS | 4.00 |
| BASEMENT | Finished, Full |
| AMENITIES | |
| APPLIANCES | Dishwasher, Electric Oven, Electric Stove, Freezer, Garage Control(s), Microwave, Microwave Hood Fan, Refrigerator, Washer/Dryer |
| COOLING | Central Air |
| FIREPLACE | Decorative, Electric, Living Room, Mantle, Metal |
| FLOORING | Carpet, Hardwood, Tile |
| HEATING | Boiler, Electric, Fireplace(s), Hot Water |
| LAUNDRY | Laundry Room, Main Level |
| LOT FEATURES | Cul-De-Sac, Few Trees, Pie Shaped Lot, Private |
| PARKING | Double Garage Attached, Driveway, Heated Garage |
| RESTRICTIONS | None Known |
| ROOF | Asphalt Shingle |
| TITLE | Fee Simple |
| BROKER | Real Broker |
| ROOMS | DIMENSIONS (m) | LEVEL |
|---|---|---|
| Media Room | 11`9" x 11`2" | Basement |
| Game Room | 17`0" x 9`7" | Basement |
| Den | 11`8" x 10`9" | Basement |
| Den | 11`2" x 9`0" | Basement |
| Other | 9`9" x 9`3" | Basement |
| 3pc Bathroom | 13`7" x 5`8" | Basement |
| 2pc Bathroom | 8`5" x 3`0" | Main |
| Laundry | 5`11" x 3`3" | Main |
| Kitchen | 16`5" x 13`0" | Main |
| Dining Room | 13`0" x 7`1" | Main |
| Living Room | 14`1" x 13`5" | Main |
| Family Room | 14`6" x 12`7" | Main |
| Other | 5`5" x 5`2" | Second |
| 4pc Bathroom | 9`0" x 5`0" | Second |
| Bedroom - Primary | 17`2" x 13`3" | Second |
| 5pc Ensuite bath | 13`0" x 8`10" | Second |
| Bedroom | 10`8" x 9`10" | Second |
| Bedroom | 11`0" x 11`0" | Second |
| Bedroom | 14`0" x 13`4" | Second |

