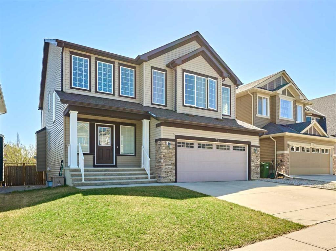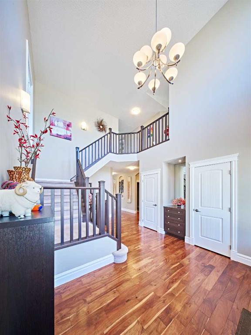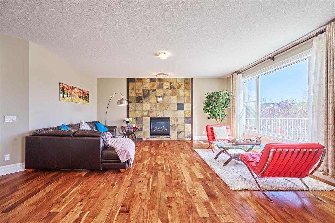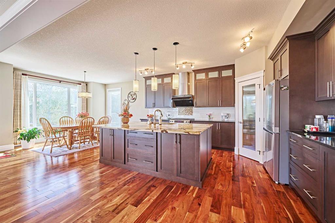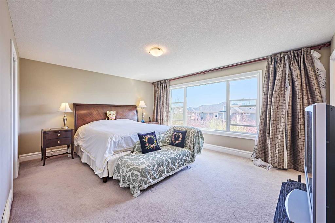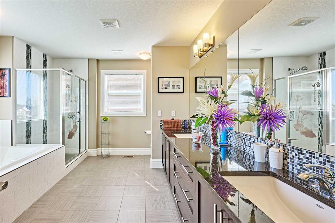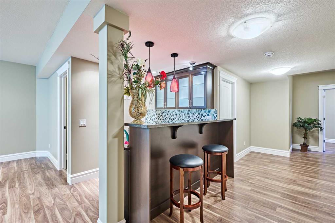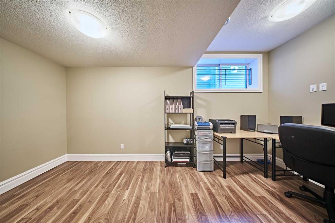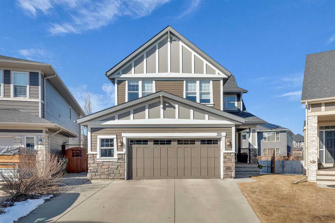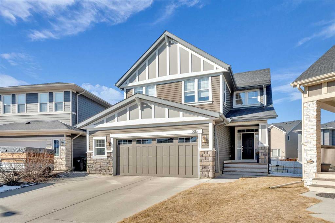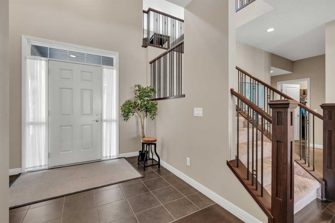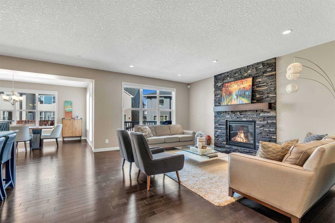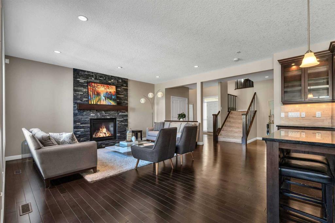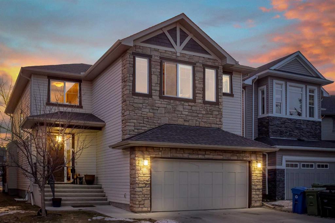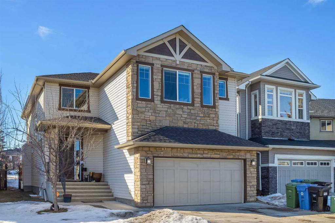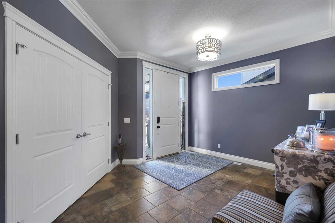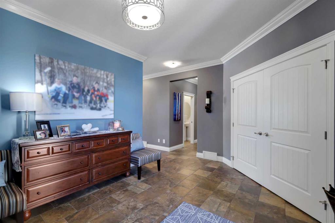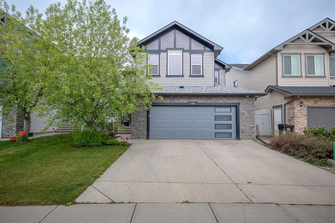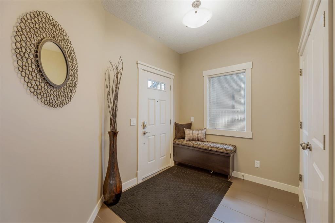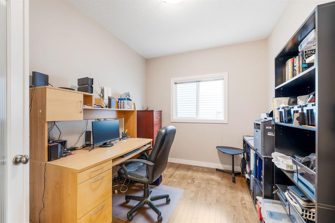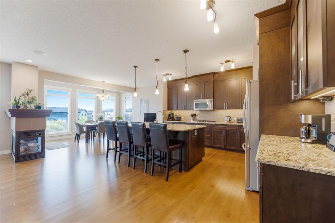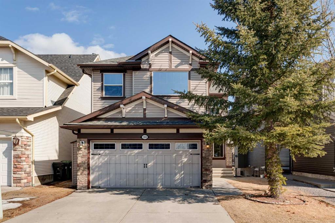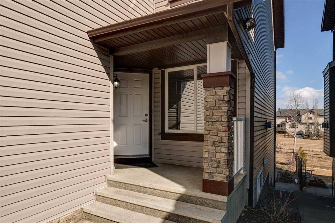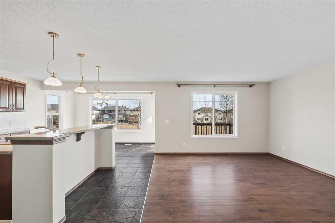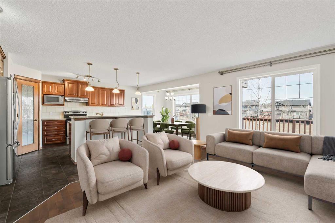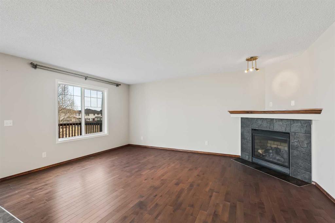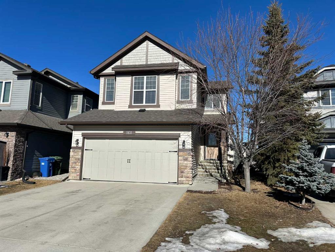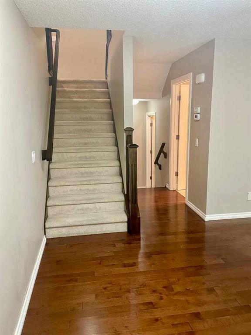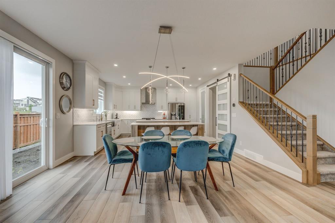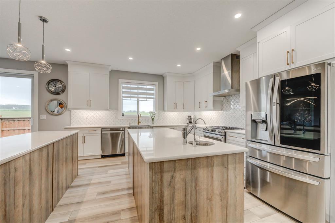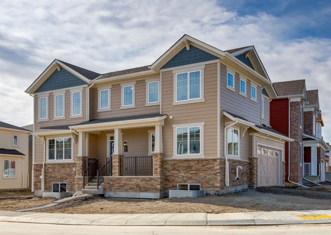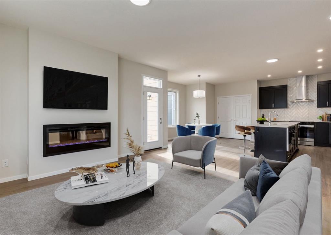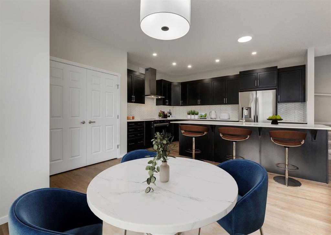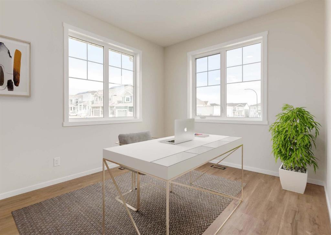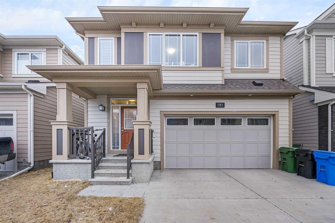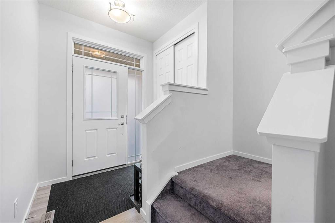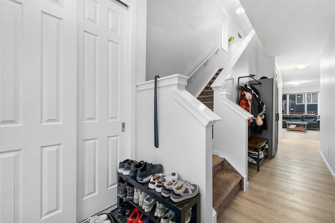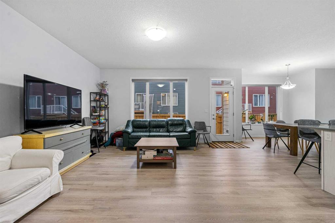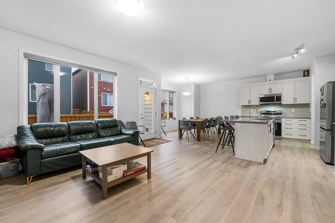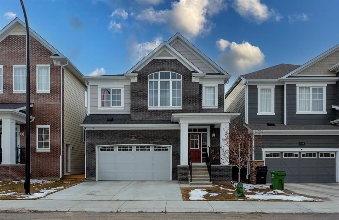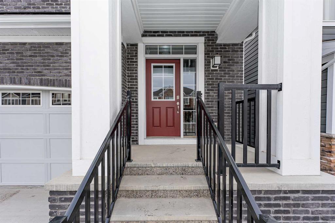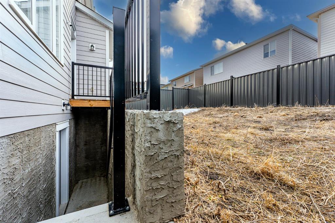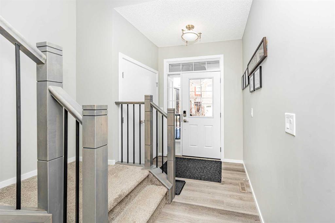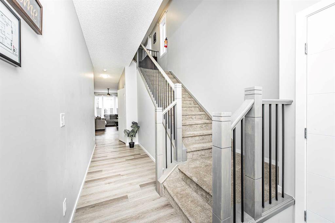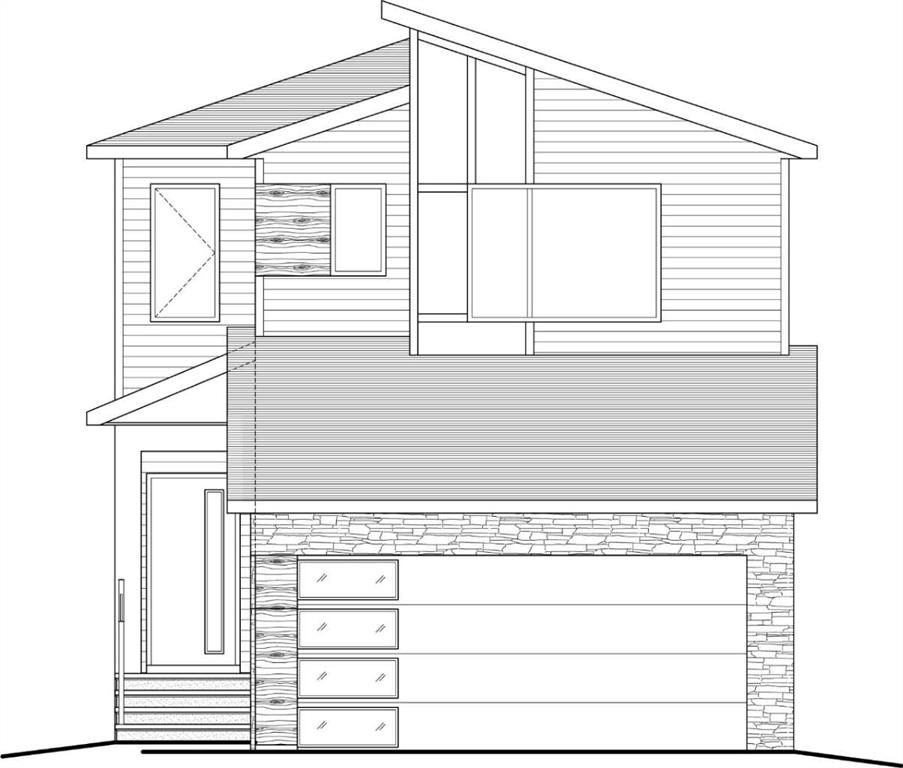75 Silverado Bank Gardens SW
Calgary T2X 0K9
MLS® Number: A2219064
$ 998,000
6
BEDROOMS
4 + 0
BATHROOMS
3,089
SQUARE FEET
2011
YEAR BUILT
*****OPEN HOUSE SATURDAY MAY 10 2PM-4PM***** Located in the popular community of Silverado, this well-cared-for home offers over 4,300 SQ. FT. of comfortable living space. Step into a grand front entry with an impressive 18-FT CEILING, setting the tone for the open-concept main floor with 9-FT CEILINGS and WALNUT HARDWOOD FLOORING. The GOURMET KITCHEN features upgraded cabinetry, GRANITE COUNTERTOPS, and a striking OVERSIZED ISLAND with an undermount sink—great for family meals and entertaining. There's also a FULL 3-PIECE BATHROOM and a generous OFFICE/DEN on the main floor. The south-facing backyard backs onto a quiet GREEN PATH, offering privacy and sunlight all day. Upstairs, discover FOUR SPACIOUS BEDROOMS, including a refined PRIMARY SUITE with a spa-inspired 5-PIECE ENSUITE featuring a soaker tub and double vanities. A separate 5-PIECE MAIN BATHROOM, also with dual vanities, serves the additional bedrooms—perfect for families. The large VAULTED-CEILING BONUS ROOM offers flexibility, with a ROUGH-IN FOR FUTURE BAR, making it ideal for a media or game room. The FULLY DEVELOPED BASEMENT adds even more value with LARGE WINDOWS, a huge RECREATION AREA, WET BAR, THEATRE ROOM, TWO ADDITIONAL BEDROOMS, and a 4-PIECE BATHROOM. Recent updates include HAIL RESISTANT MALARKEY LEGACY CLASS 4 SHINGLES (2021), HOT WATER TANK (2022), FRIDGE (2023), and PREMIUM HOOD FAN (2021). Enjoy life in Silverado—a vibrant neighborhood with over 150 acres of parks and green space, plus an 80-acre nature reserve with scenic walking and biking paths. Families will appreciate being close to Ron Southern and Holy Child Schools, nearby shopping, restaurants, Spruce Meadows, and easy access to Macleod Trail and Stoney Trail.
| COMMUNITY | Silverado |
| PROPERTY TYPE | Detached |
| BUILDING TYPE | House |
| STYLE | 2 Storey |
| YEAR BUILT | 2011 |
| SQUARE FOOTAGE | 3,089 |
| BEDROOMS | 6 |
| BATHROOMS | 4.00 |
| BASEMENT | Finished, Full |
| AMENITIES | |
| APPLIANCES | Dishwasher, Dryer, Garage Control(s), Gas Range, Microwave, Range Hood, Refrigerator, Washer, Water Softener, Window Coverings |
| COOLING | None |
| FIREPLACE | Gas |
| FLOORING | Carpet, Ceramic Tile, Hardwood |
| HEATING | Fireplace(s), Forced Air |
| LAUNDRY | Main Level, Sink |
| LOT FEATURES | Back Yard, Backs on to Park/Green Space, Cul-De-Sac, Street Lighting |
| PARKING | Double Garage Attached |
| RESTRICTIONS | None Known |
| ROOF | Asphalt Shingle |
| TITLE | Fee Simple |
| BROKER | Homecare Realty Ltd. |
| ROOMS | DIMENSIONS (m) | LEVEL |
|---|---|---|
| Bedroom | 7`8" x 11`9" | Basement |
| Furnace/Utility Room | 13`8" x 9`8" | Basement |
| Bedroom | 9`8" x 16`1" | Basement |
| 4pc Bathroom | 8`1" x 5`11" | Basement |
| Game Room | 24`7" x 13`10" | Basement |
| Media Room | 15`9" x 12`1" | Basement |
| Kitchen With Eating Area | 16`2" x 13`11" | Main |
| Entrance | 15`6" x 11`6" | Main |
| 3pc Bathroom | 6`8" x 7`8" | Main |
| Laundry | 5`11" x 9`11" | Main |
| Pantry | 8`5" x 6`3" | Main |
| Dining Room | 13`11" x 13`0" | Main |
| Living Room | 17`0" x 18`11" | Main |
| Den | 9`10" x 11`0" | Main |
| Bonus Room | 20`0" x 16`6" | Second |
| Bedroom | 11`7" x 10`4" | Second |
| Bedroom | 10`6" x 14`0" | Second |
| Walk-In Closet | 5`0" x 4`1" | Second |
| 5pc Bathroom | 6`0" x 8`5" | Second |
| Bedroom | 10`5" x 14`0" | Second |
| Walk-In Closet | 4`1" x 4`2" | Second |
| Bedroom - Primary | 16`8" x 13`3" | Second |
| Walk-In Closet | 9`9" x 5`0" | Second |
| 5pc Ensuite bath | 11`5" x 13`11" | Second |
| Walk-In Closet | 3`6" x 5`0" | Second |

