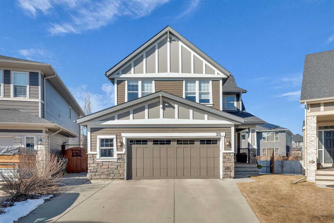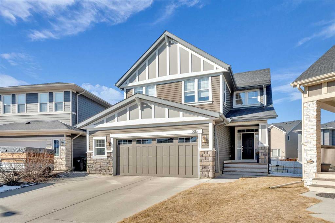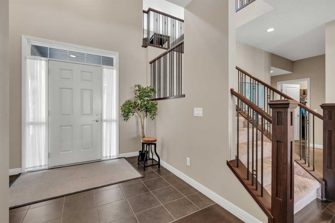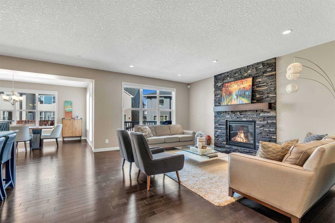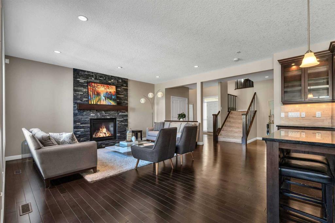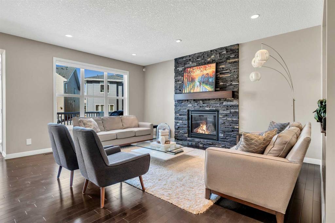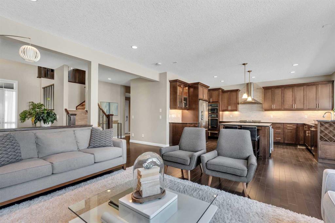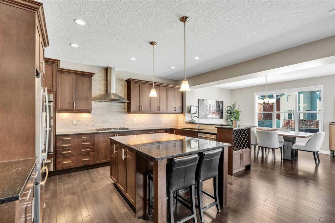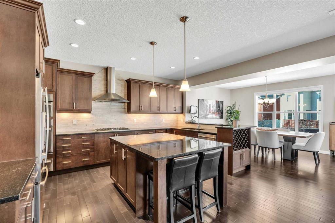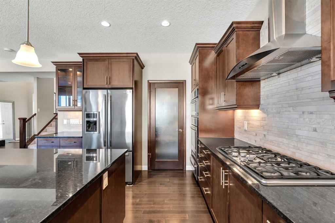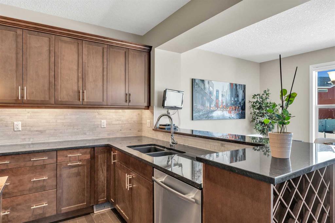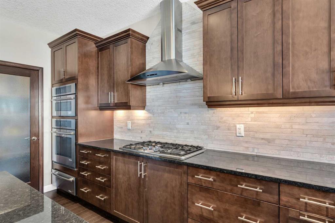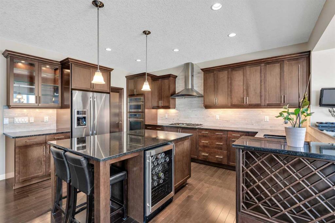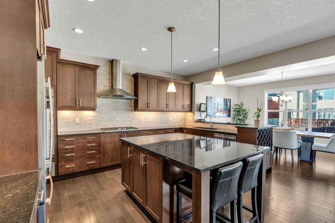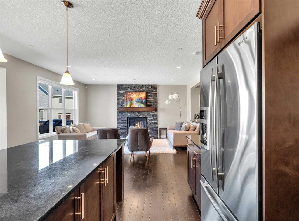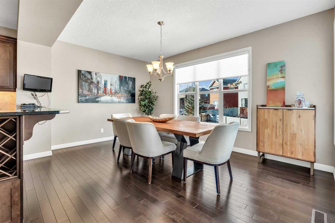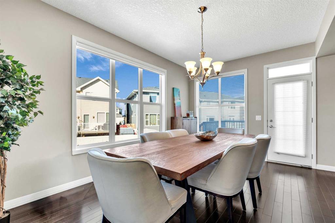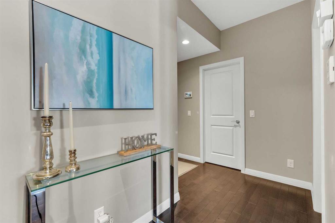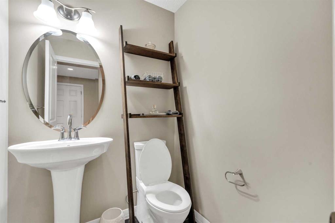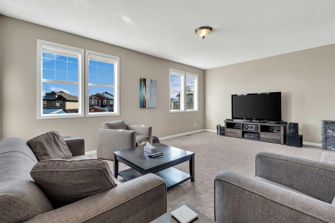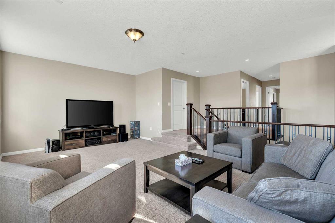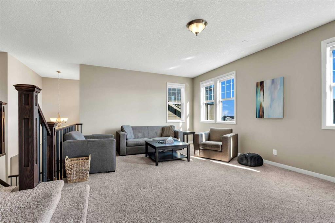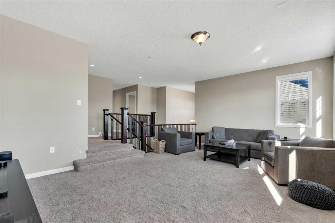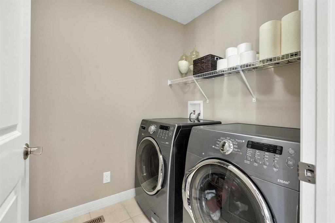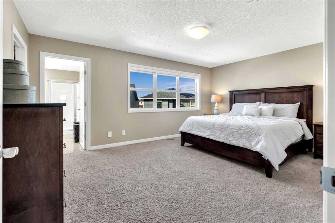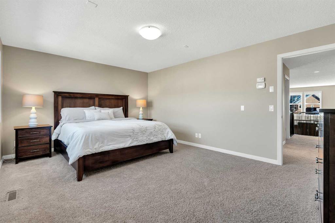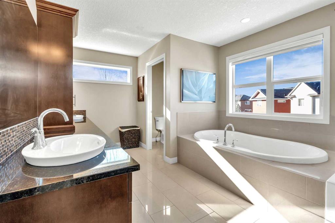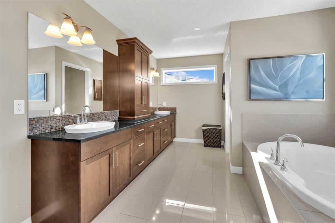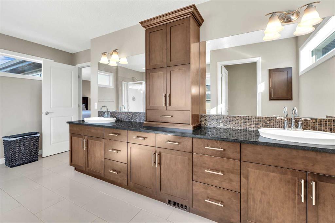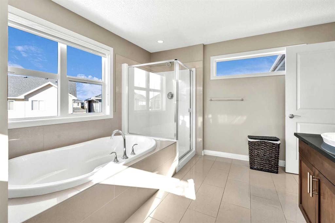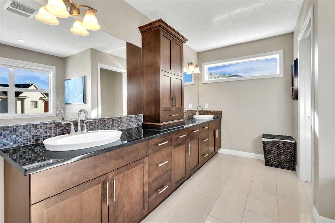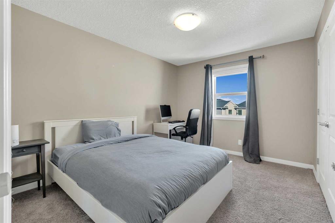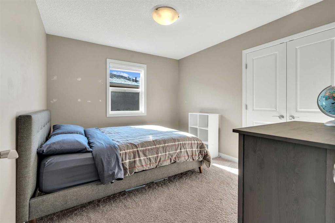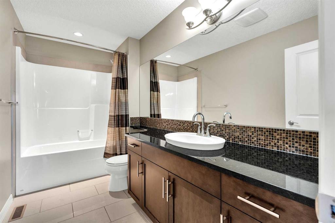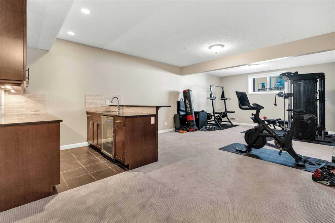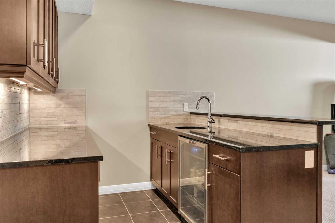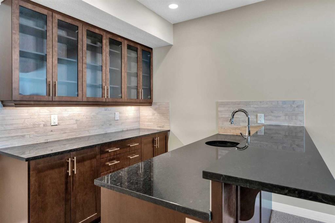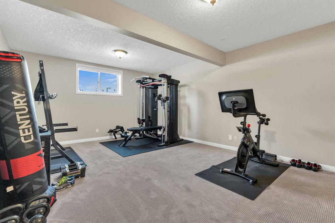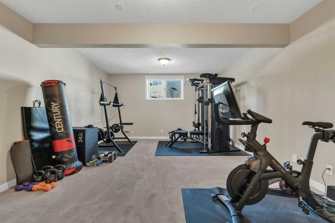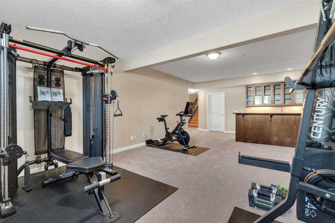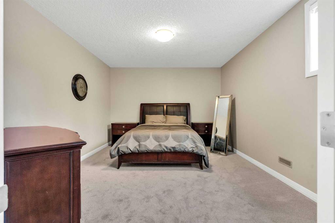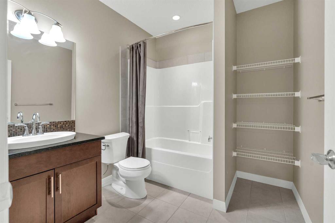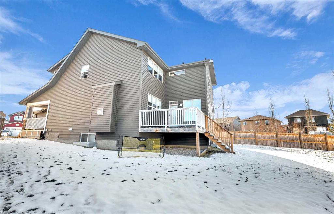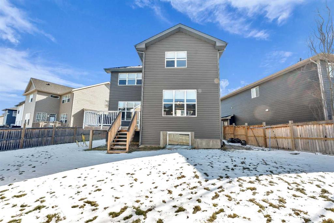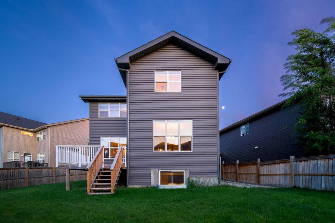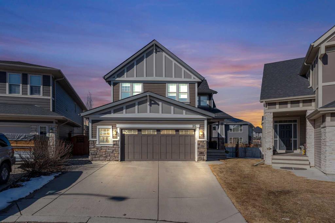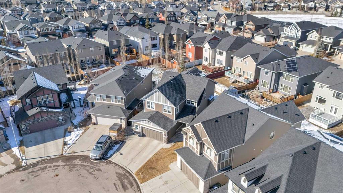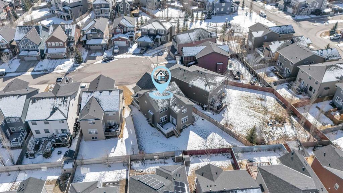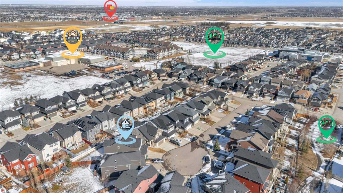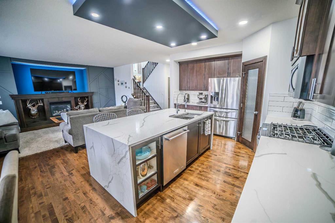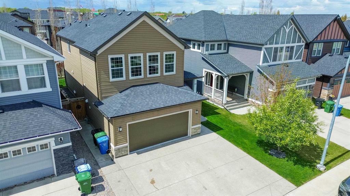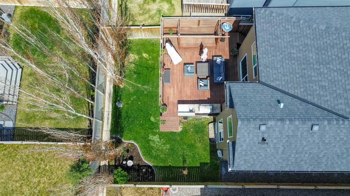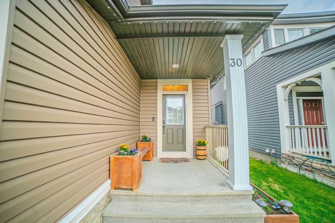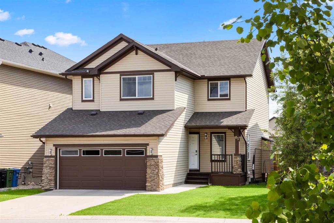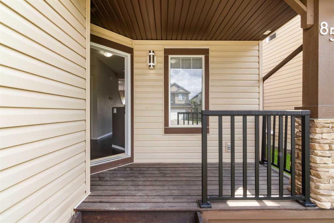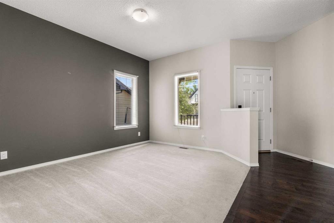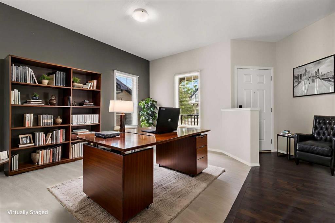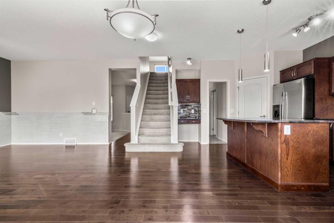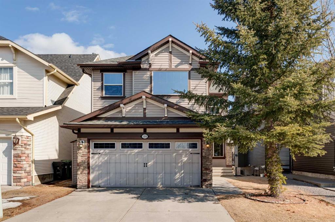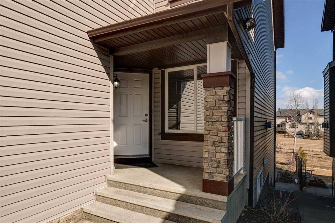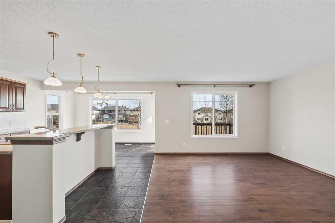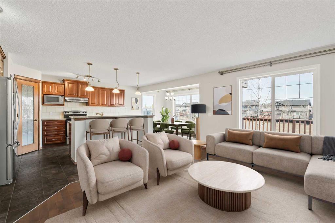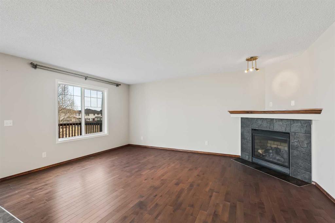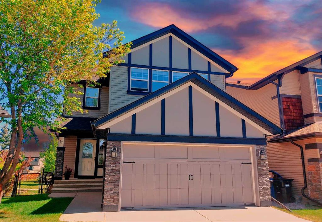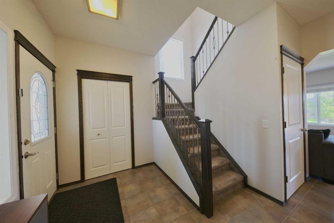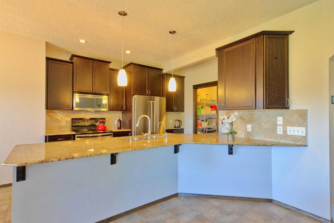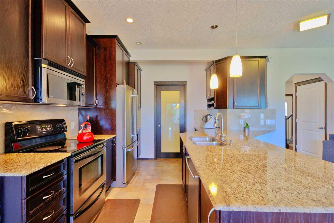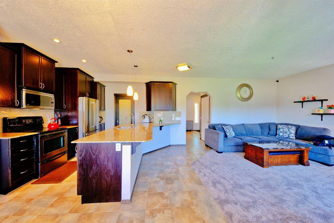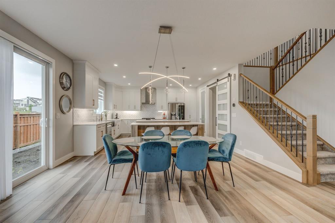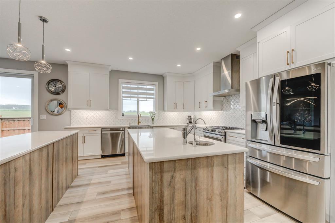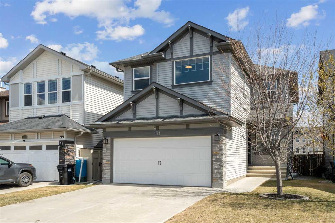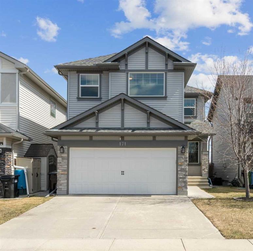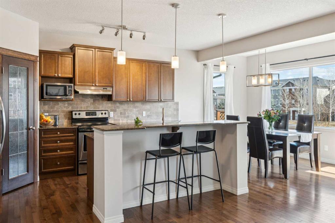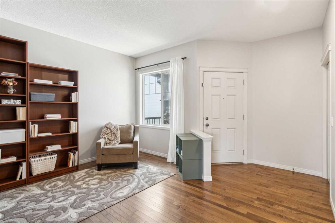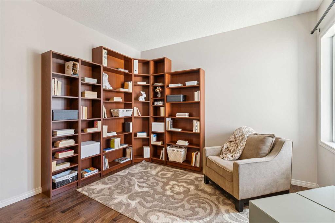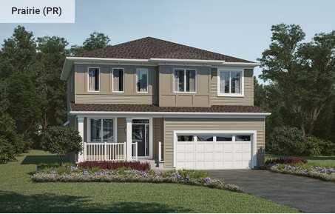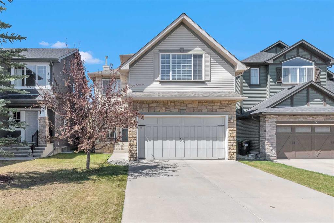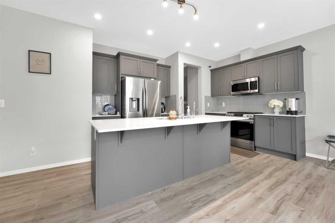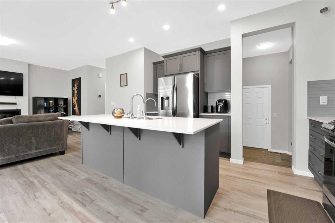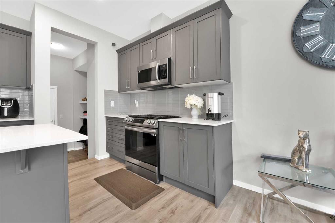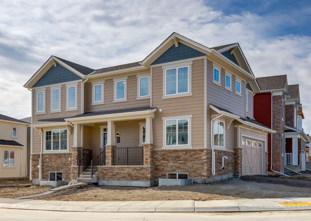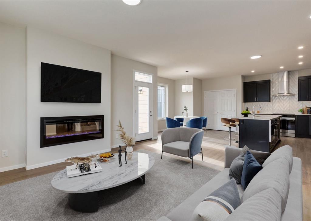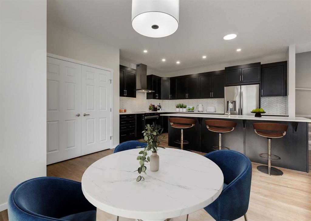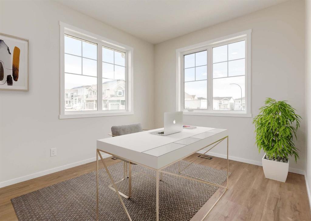35 Silverado Bank Gardens SW
Calgary T2X 0L1
MLS® Number: A2199780
$ 869,900
4
BEDROOMS
3 + 1
BATHROOMS
2011
YEAR BUILT
**CHECK OUT THE VIDEO TOUR** EXCEPTIONAL Family Home on a Coveted Cul-De-Sac in Silverado, SW Calgary!! Welcome to the DREAM HOME you've been waiting for, perfectly situated on one of the most sought-after streets in Silverado!! Nestled in a PRIME cul-de-sac location on a HUGE PIE-SHAPED LOT, this stunning 2-storey residence offers over 3,700 sq. ft. of LUXURIOUS LIVING space, featuring 4 spacious bedrooms, 3.5 bathrooms, an OVERSIZED attached double garage, a bright bonus room, a fully finished basement, central air conditioning, a beautiful chef's kitchen, and NEW ROOF & SIDING (2022). As you step inside, the GRAND foyer with soaring ceilings, gleaming hardwood floors, and elegant tile accents sets the stage for this exceptional property. The OPEN-CONCEPT living and dining areas are perfect for hosting family gatherings, while the EXQUISITE chef’s kitchen is a culinary MASTERPIECE. Equipped with modern high-end JENNAIR stainless steel appliances, this kitchen boasts BEAUTIFUL custom cabinetry, a large walk-in pantry, a central island with breakfast seating, sleek GRANITE countertops, GORGEOUS tile backsplash, and ample counter space. The main floor also offers a spacious mudroom area and a STYLISH 2-piece powder room. Upstairs, a sun-drenched bonus room awaits, PERFECT for a family media space or COZY RETREAT. The two secondary bedrooms are generously sized, sharing a beautifully UPGRADED 4-piece bathroom. The primary bedroom is a TRUE SANCTUARY, complete with a welcoming entrance to an EXQUISITE 5-piece SPA ENSUITE featuring designer porcelain tiles, granite countertops, dual vanities, a luxurious soaker tub, a glass-enclosed shower, and MAGNIFICENT large windows for beautiful natural light. For added convenience, the upper level also boasts a dedicated laundry room, making daily chores more efficient. Plush upgraded carpeting adds warmth and comfort throughout the upper level. The fully finished basement offers endless possibilities with one additional bedroom, a modern 4-piece bathroom, and a spectacular wet bar - GREAT FOR ENTERTAINING. The expansive recreation area is perfect for family game nights, a home theater, a home gym, or whatever your imagination desires. Outside, the MASSIVE, private backyard is an family’s dream, offering the perfect setting for summer barbecues while children play safely in the fenced yard. Located in a PEACEFUL and family-friendly neighborhood, this home is within close proximity to EXCELLENT schools, parks, green spaces, public transit, shopping, and more. Silverado is renowned for its top-rated schools, making it the ideal community for families seeking a quality education for their children. The schools include Dr. E.P. Scarlett High School (French Immersion), Harold Panabaker School (Chinese Bilingual), Ron Southern School, Holy Child School (Catholic). Furthermore, construction of a new K-6 and 7-12 schools for the Southern Francophone Education Region is currently underway. Make this DREAM HOME your reality - CALL TODAY!!
| COMMUNITY | Silverado |
| PROPERTY TYPE | Detached |
| BUILDING TYPE | House |
| STYLE | 2 Storey |
| YEAR BUILT | 2011 |
| SQUARE FOOTAGE | 2,638 |
| BEDROOMS | 4 |
| BATHROOMS | 4.00 |
| BASEMENT | Finished, Full |
| AMENITIES | |
| APPLIANCES | Bar Fridge, Built-In Oven, Central Air Conditioner, Dishwasher, Dryer, Garage Control(s), Garburator, Gas Cooktop, Range Hood, Refrigerator, Warming Drawer, Washer, Water Softener, Window Coverings |
| COOLING | Central Air |
| FIREPLACE | Gas, Living Room, Mantle, Stone |
| FLOORING | Carpet, Hardwood, Tile |
| HEATING | Forced Air, Natural Gas |
| LAUNDRY | In Unit, Laundry Room, Main Level |
| LOT FEATURES | Back Yard, Cul-De-Sac, Landscaped, Lawn, Pie Shaped Lot, Street Lighting |
| PARKING | Additional Parking, Double Garage Attached, Front Drive, Garage Door Opener, Garage Faces Front, Insulated, Oversized |
| RESTRICTIONS | Easement Registered On Title, Restrictive Covenant, Utility Right Of Way |
| ROOF | Asphalt Shingle |
| TITLE | Fee Simple |
| BROKER | MaxWell Capital Realty |
| ROOMS | DIMENSIONS (m) | LEVEL |
|---|---|---|
| Furnace/Utility Room | 19`10" x 13`0" | Basement |
| 4pc Bathroom | 7`11" x 8`7" | Basement |
| Bedroom | 12`11" x 16`2" | Basement |
| Foyer | 8`7" x 7`8" | Main |
| Kitchen With Eating Area | 12`3" x 15`11" | Main |
| Pantry | 6`8" x 5`9" | Main |
| Living Room | 16`6" x 23`1" | Main |
| Walk-In Closet | 5`2" x 8`9" | Main |
| Hall | 10`5" x 8`9" | Main |
| 2pc Bathroom | 5`4" x 4`10" | Main |
| Family Room | 20`11" x 14`5" | Second |
| Laundry | 5`2" x 7`8" | Second |
| 4pc Bathroom | 11`6" x 6`0" | Second |
| Bedroom | 12`3" x 10`4" | Second |
| Bedroom | 11`6" x 10`2" | Second |
| Bedroom - Primary | 16`11" x 12`8" | Second |
| Walk-In Closet | 11`6" x 7`4" | Second |
| 5pc Ensuite bath | 15`6" x 11`7" | Second |
| Game Room | 14`10" x 19`10" | Second |

