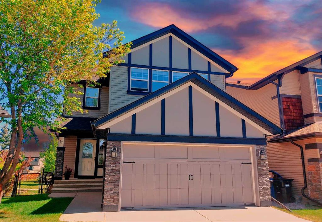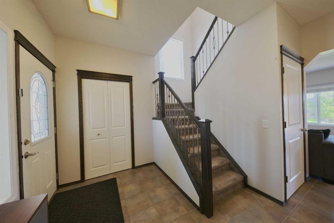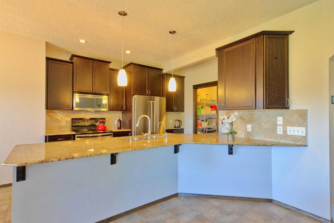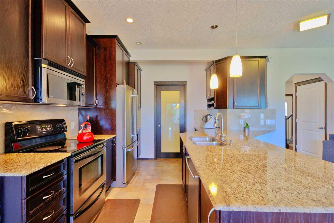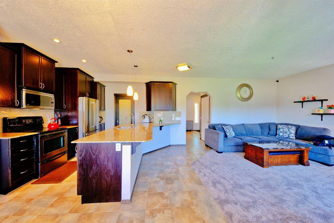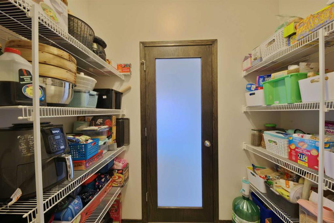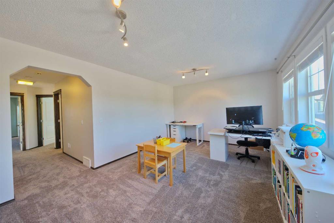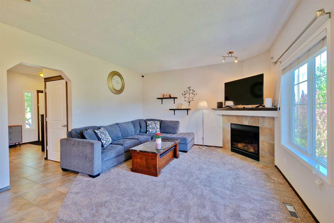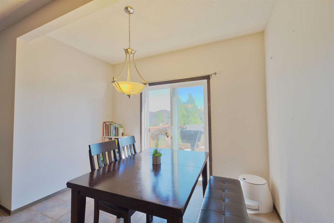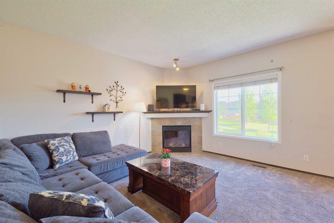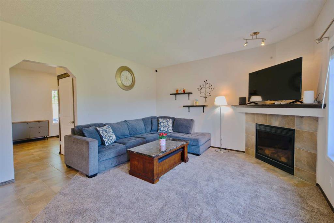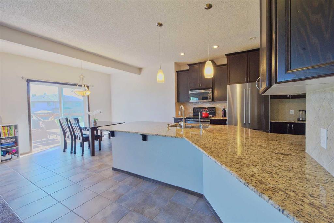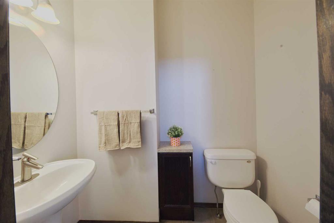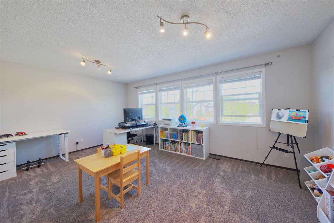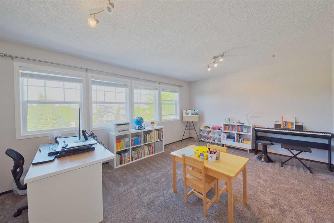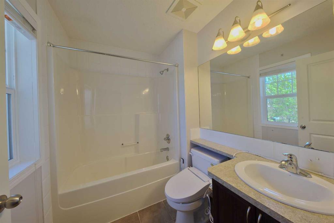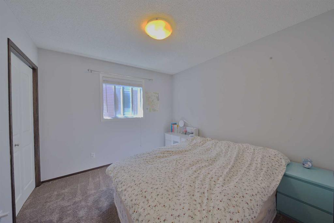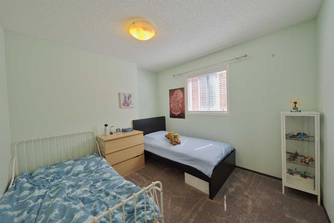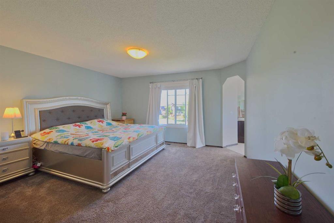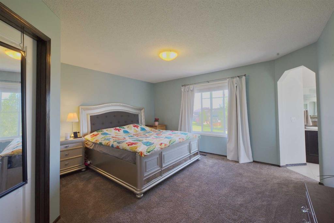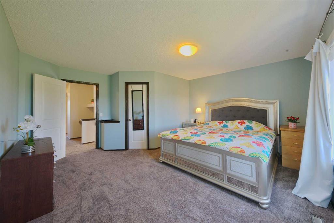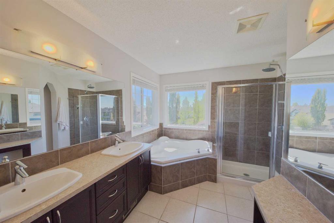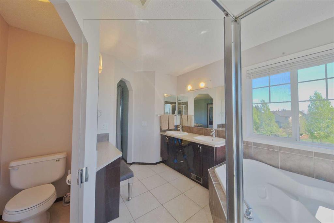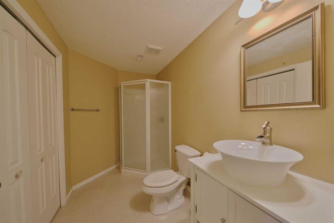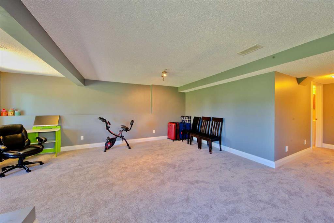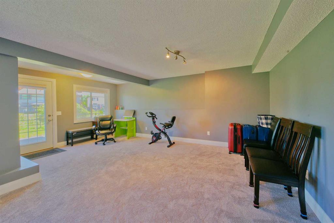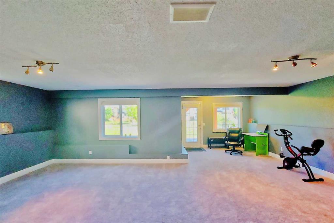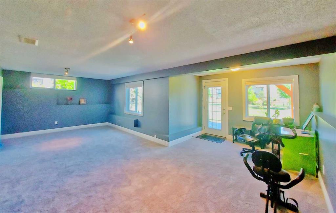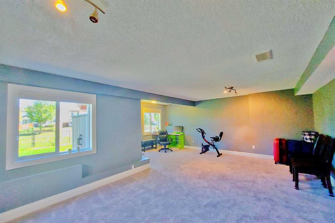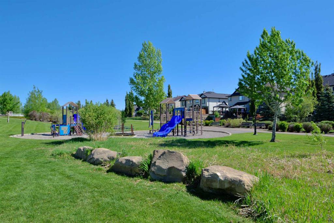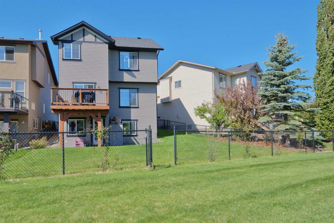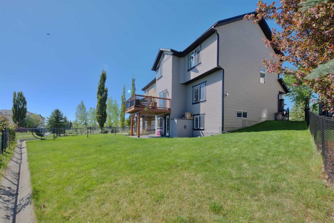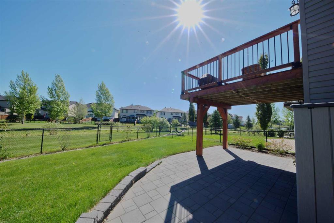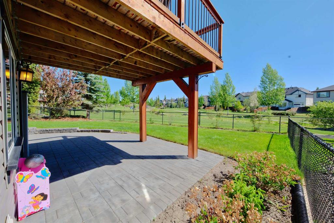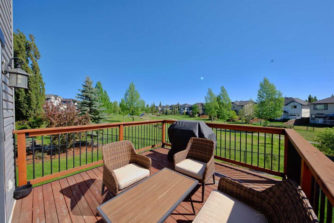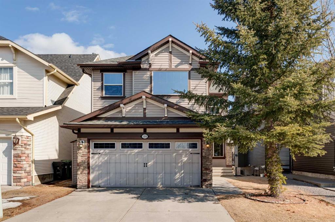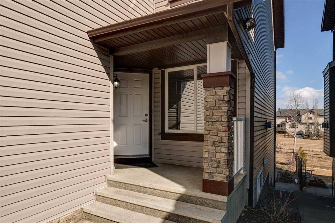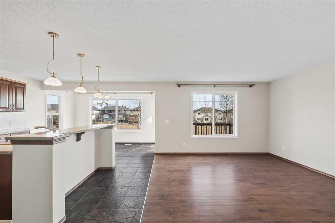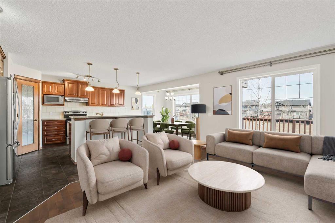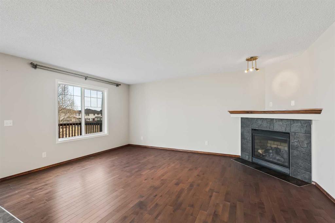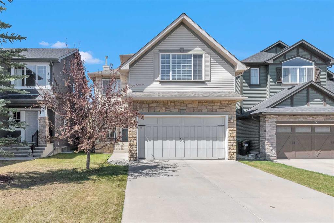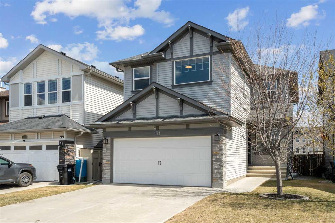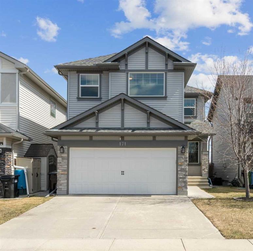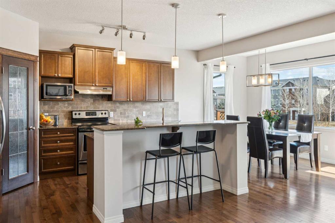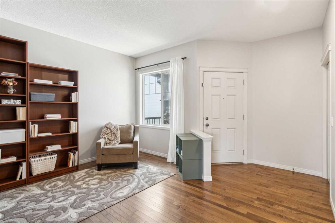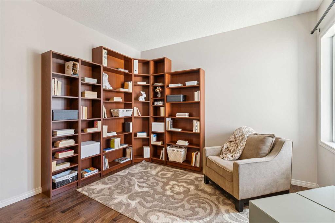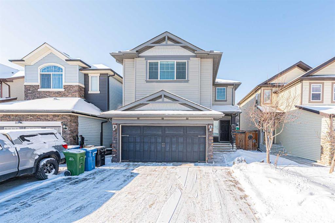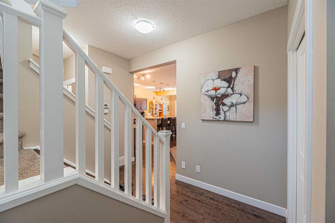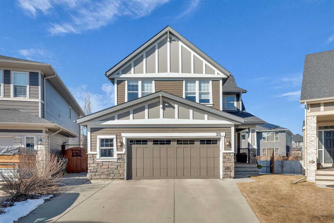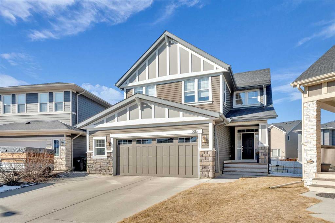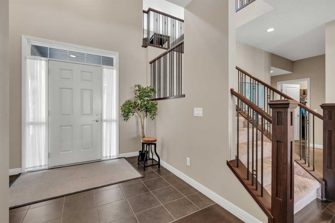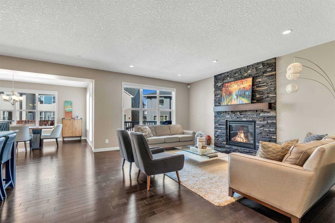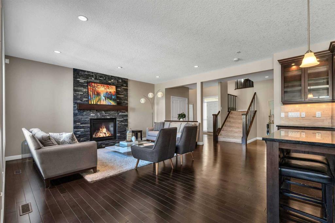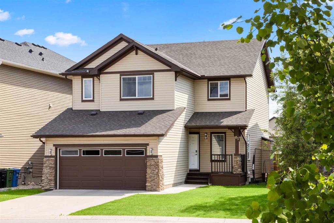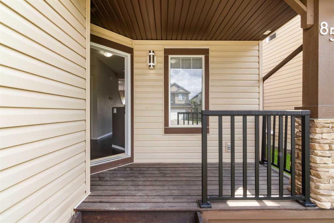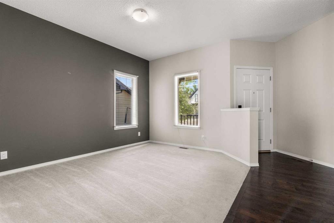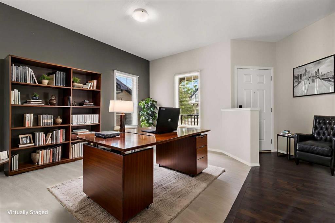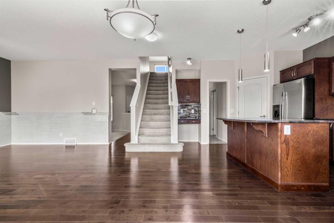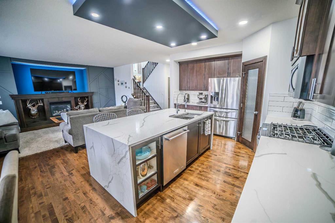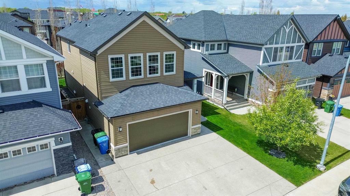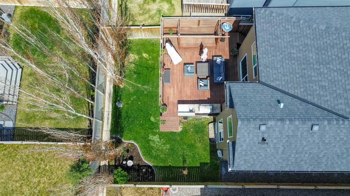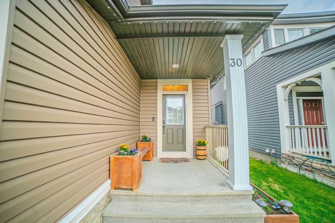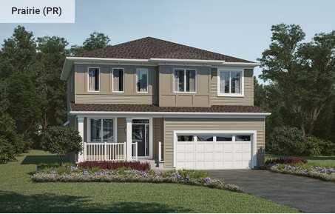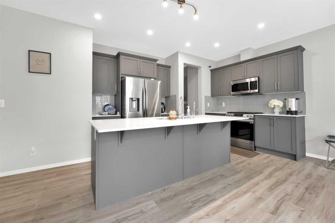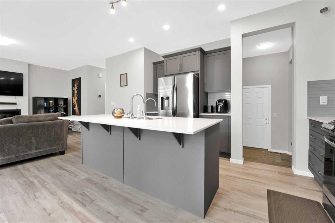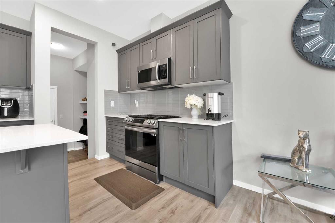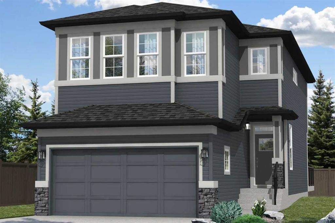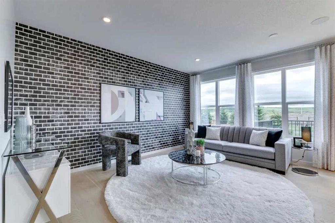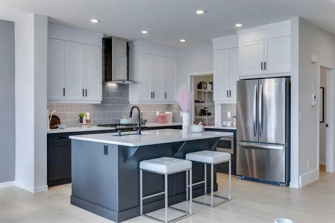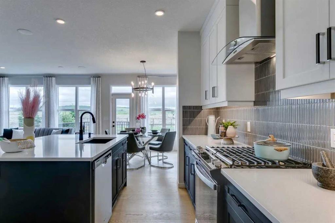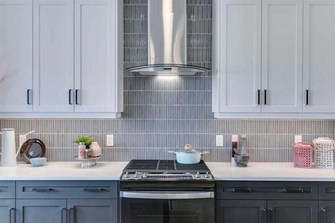17 Silverado Range Bay SW
Calgary T2X 0C2
MLS® Number: A2228562
$ 739,000
3
BEDROOMS
3 + 1
BATHROOMS
1,874
SQUARE FEET
2006
YEAR BUILT
Welcome to Your Dream Home in Silverado! This beautifully maintained family home offers comfort, style, and an unbeatable location. Situated on a quiet cul-de-sac and backing onto green space, it’s perfect for those seeking peace, privacy, and a family-friendly home. Recent Updates Include: New asphalt shingles and siding (October 2021), Water softener and purifier (2022), High-efficiency furnace (December 2024). Step inside to discover thoughtful features such as 9-foot ceilings on the main floor, central A/C, and a fully developed walk-out basement. The landscaped backyard includes a stone patio, a flower garden, fencing, and direct gate access to a playground and walking path — ideal for active families. Main Floor Highlights: Cozy living room with a natural gas fireplace; Gourmet kitchen with granite countertops and a walk-through pantry; Dining area with ample space for entertaining; Convenient laundry room and two-piece bathroom. Upper Level Features: Spacious bonus room — perfect for a playroom, office, or media space; Primary bedroom with a walk-in closet and luxurious five-piece ensuite; Two additional bedrooms and a full four-piece bathroom. Walk-Out Basement Includes: spacious family/recreation room; Full bathroom for added convenience. Enjoy the ease of being within walking distance to schools and just minutes from Calgary Ring Road, LRT, shopping centers, restaurants, parks, the YMCA, and a public library. Don’t miss this incredible opportunity — book your showing today and make this lovely house your forever home!
| COMMUNITY | Silverado |
| PROPERTY TYPE | Detached |
| BUILDING TYPE | House |
| STYLE | 2 Storey |
| YEAR BUILT | 2006 |
| SQUARE FOOTAGE | 1,874 |
| BEDROOMS | 3 |
| BATHROOMS | 4.00 |
| BASEMENT | Finished, Full, Walk-Out To Grade |
| AMENITIES | |
| APPLIANCES | Central Air Conditioner, Dishwasher, Dryer, Electric Range, Garage Control(s), Microwave Hood Fan, Refrigerator, See Remarks, Washer |
| COOLING | Central Air |
| FIREPLACE | Gas |
| FLOORING | Carpet, Ceramic Tile, Hardwood |
| HEATING | High Efficiency, Fireplace Insert, Fireplace(s) |
| LAUNDRY | Main Level |
| LOT FEATURES | Backs on to Park/Green Space, Cul-De-Sac, Landscaped, No Neighbours Behind, Pie Shaped Lot |
| PARKING | Double Garage Attached |
| RESTRICTIONS | None Known |
| ROOF | Asphalt Shingle |
| TITLE | Fee Simple |
| BROKER | Real Estate Professionals Inc. |
| ROOMS | DIMENSIONS (m) | LEVEL |
|---|---|---|
| 3pc Bathroom | 10`7" x 5`8" | Basement |
| Family Room | 13`6" x 13`5" | Basement |
| Game Room | 19`4" x 10`5" | Basement |
| Storage | 10`11" x 5`4" | Basement |
| Dining Room | 6`0" x 10`11" | Main |
| Kitchen | 12`3" x 11`5" | Main |
| Living Room | 14`1" x 14`0" | Main |
| 2pc Bathroom | 6`9" x 4`3" | Main |
| Entrance | 5`11" x 10`6" | Main |
| Laundry | 11`9" x 5`3" | Main |
| Pantry | 4`6" x 7`2" | Main |
| Bonus Room | 12`0" x 18`0" | Upper |
| 4pc Bathroom | 7`7" x 5`9" | Upper |
| Bedroom | 10`0" x 10`0" | Upper |
| Bedroom | 10`0" x 10`0" | Upper |
| Bedroom - Primary | 11`4" x 14`7" | Upper |
| Walk-In Closet | 8`0" x 4`5" | Upper |
| 5pc Ensuite bath | 10`9" x 9`11" | Upper |

