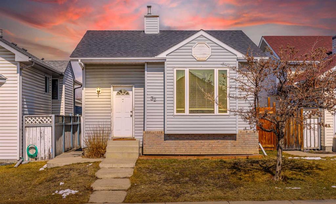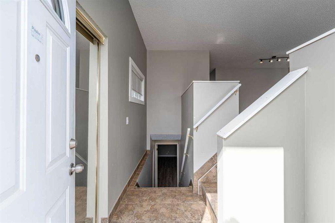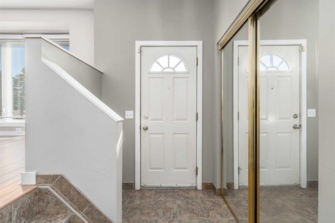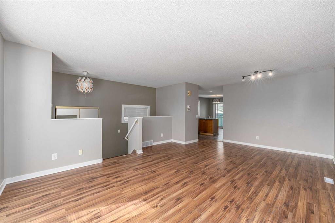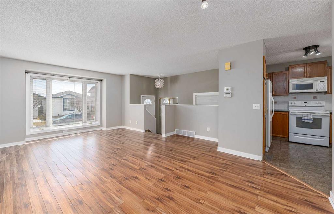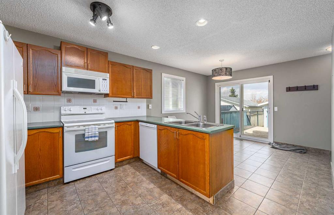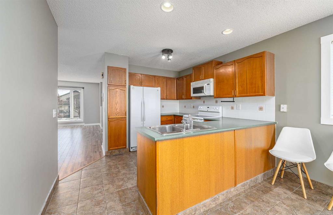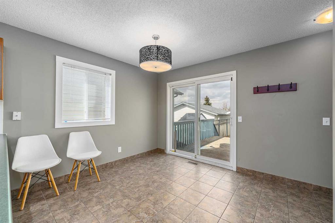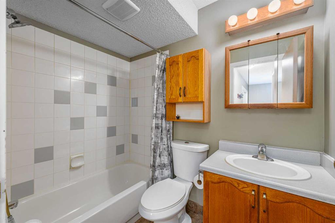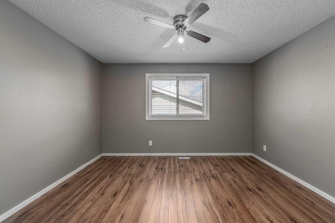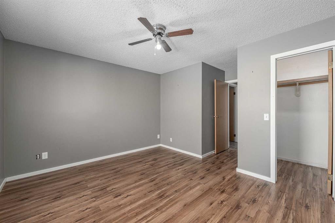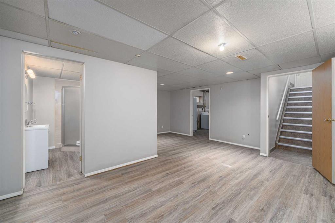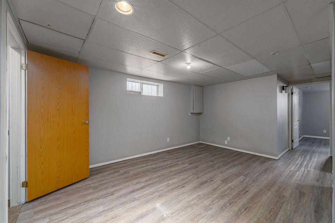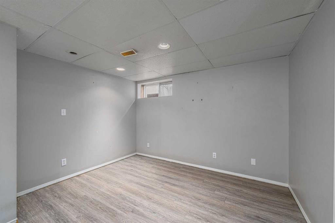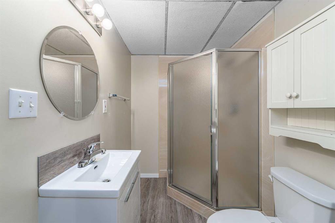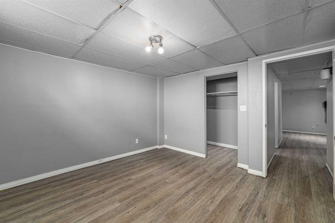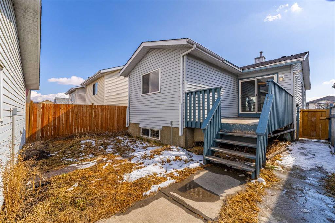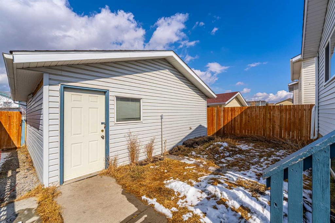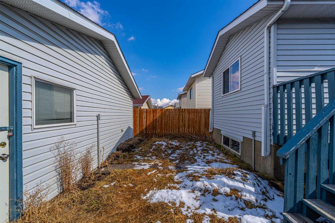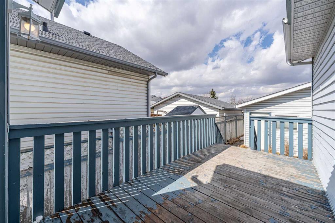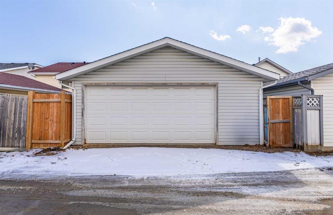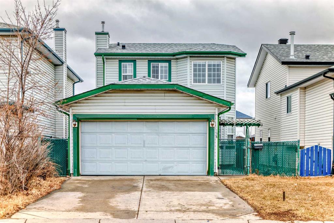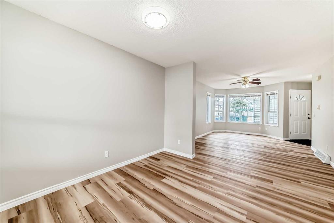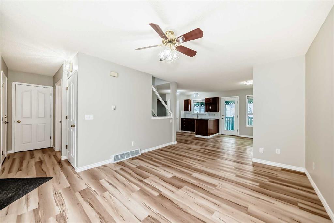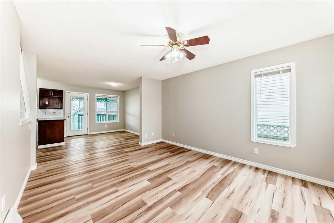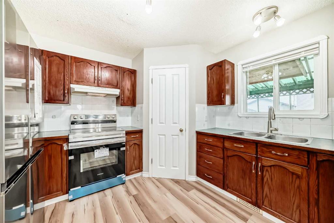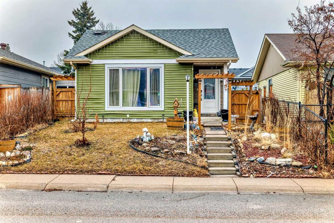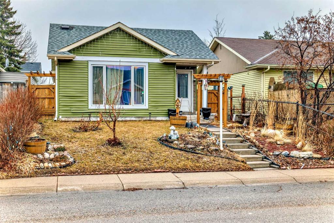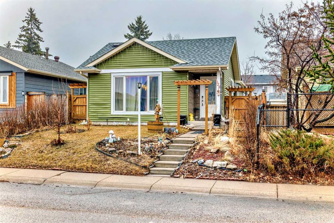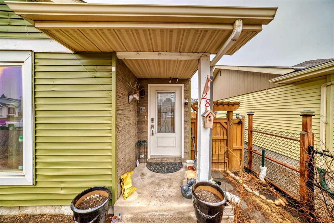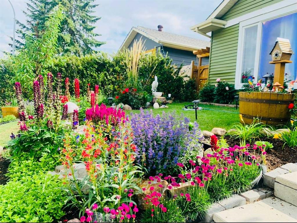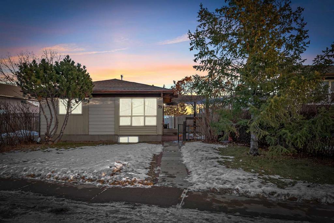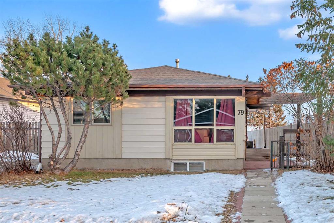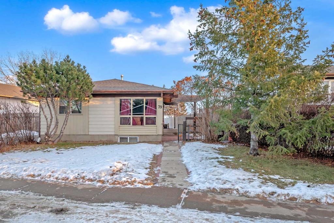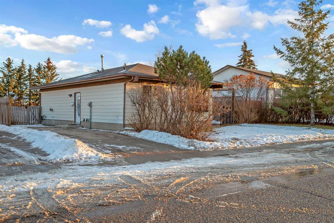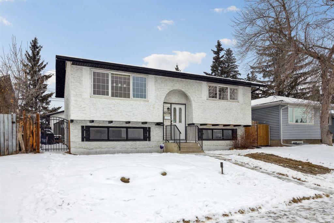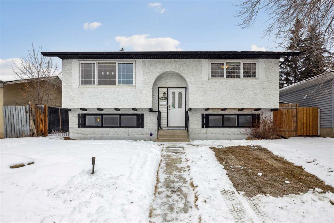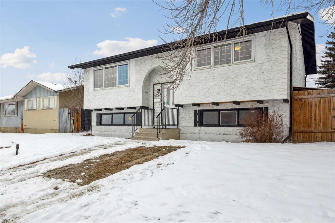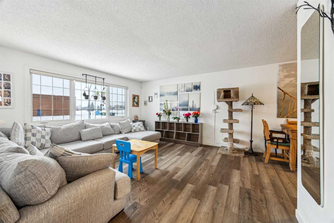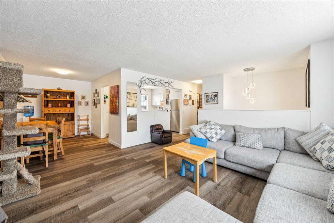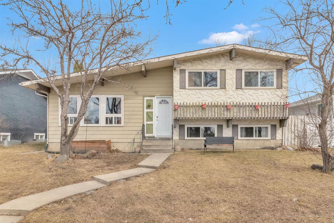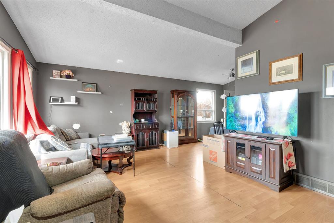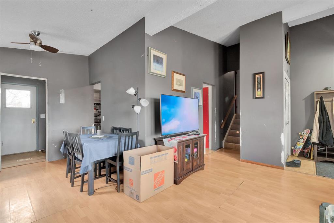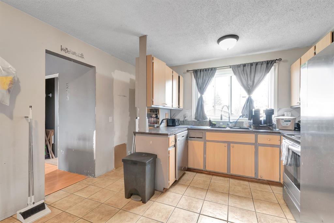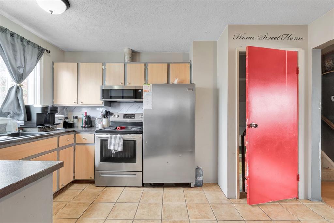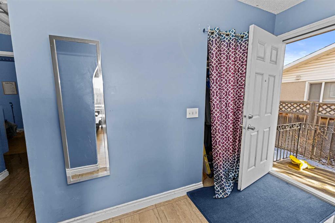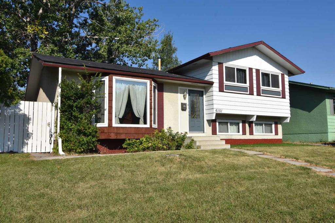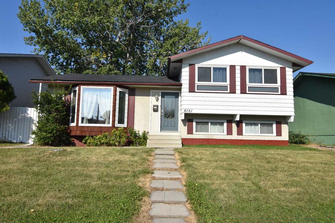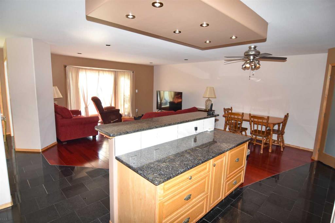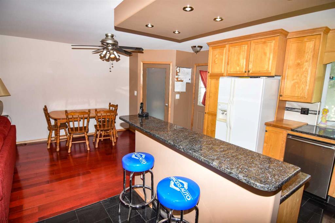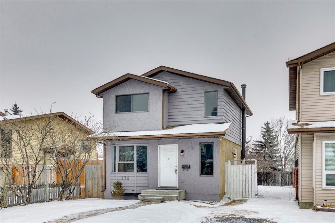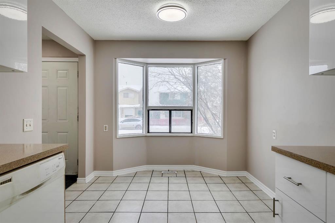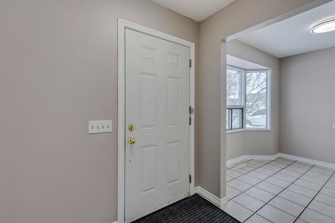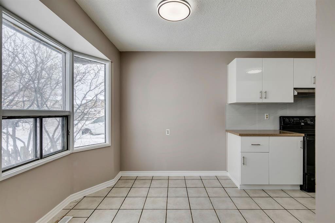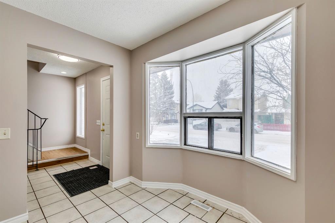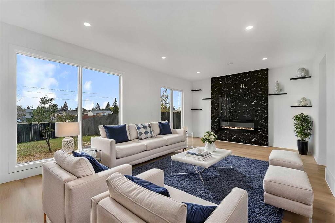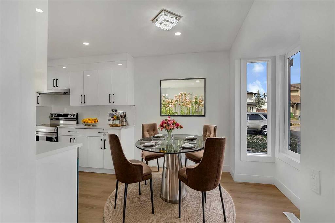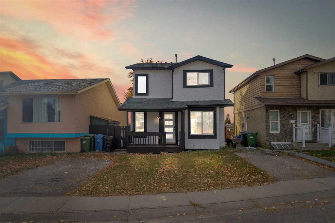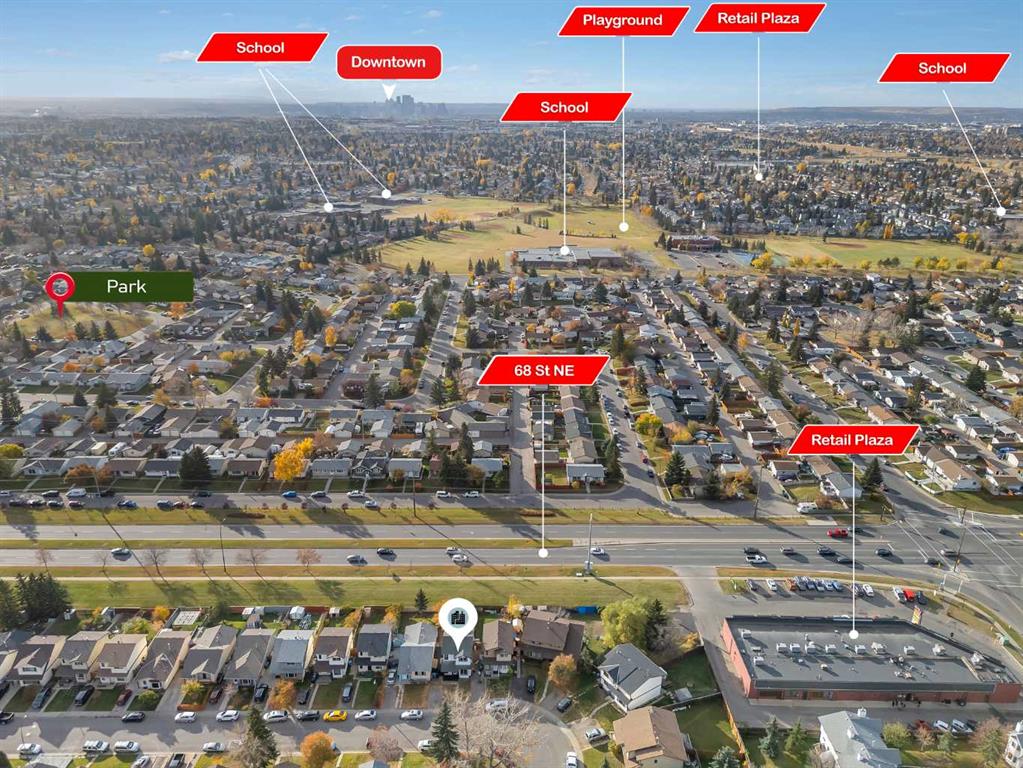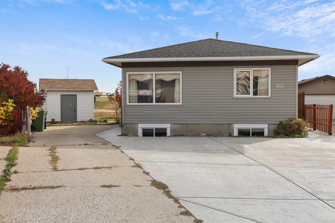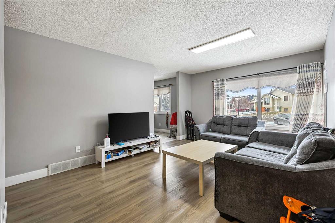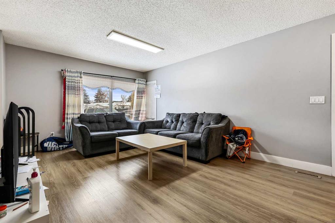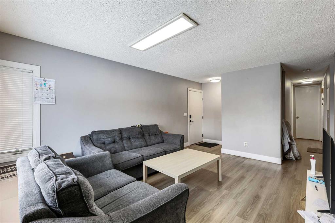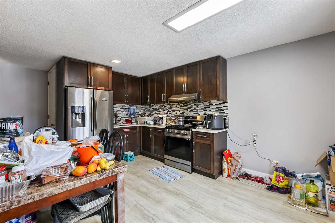32 Applemont Close SE
Calgary T2A 7S1
MLS® Number: A2208394
$ 479,000
3
BEDROOMS
2 + 0
BATHROOMS
1994
YEAR BUILT
Charming Detached Home in Applewood – Perfect Starter or Investment! 3 Bedrooms | 2 Bathrooms | Detached 2-Car Garage (with power) | Fully Developed Basement Nestled on a quiet street in a peaceful neighborhood, this well-maintained home is ideal for first-time buyers or investors. Bright and inviting, it features a spacious primary bedroom, a sunlit kitchen opening to a large deck—perfect for summer BBQs and outdoor entertaining, and a comfortable main-floor living room, ideal for relaxing or hosting guests. The fully developed basement adds versatile space with an additional bedroom, 3-piece bathroom, and large basement living room—great for a family room, home gym, or play area. The detached 2-car garage includes power, offering excellent potential for parking, storage, workshop space, or hobby use. Enjoy peace of mind with a new roof (2021) and a prime location just steps from Applestone Playground and Applewood Park Community Centre, with tennis courts, outdoor rink, ball diamonds, and soccer fields nearby. Don't miss this fantastic opportunity—schedule a viewing today!
| COMMUNITY | Applewood Park |
| PROPERTY TYPE | Detached |
| BUILDING TYPE | House |
| STYLE | Bi-Level |
| YEAR BUILT | 1994 |
| SQUARE FOOTAGE | 993 |
| BEDROOMS | 3 |
| BATHROOMS | 2.00 |
| BASEMENT | Finished, Full |
| AMENITIES | |
| APPLIANCES | Dishwasher, Dryer, Electric Stove, Freezer, Microwave, Refrigerator, Window Coverings |
| COOLING | None |
| FIREPLACE | N/A |
| FLOORING | Ceramic Tile, Laminate, Vinyl Plank |
| HEATING | Forced Air, Natural Gas |
| LAUNDRY | In Basement |
| LOT FEATURES | Back Yard |
| PARKING | Double Garage Detached |
| RESTRICTIONS | None Known |
| ROOF | Asphalt Shingle |
| TITLE | Fee Simple |
| BROKER | Real Broker |
| ROOMS | DIMENSIONS (m) | LEVEL |
|---|---|---|
| Bedroom | 10`10" x 11`10" | Basement |
| Game Room | 19`10" x 22`0" | Basement |
| Furnace/Utility Room | 8`8" x 5`7" | Basement |
| Laundry | 16`8" x 11`10" | Basement |
| Storage | 7`8" x 8`4" | Basement |
| 3pc Bathroom | 8`1" x 5`4" | Basement |
| 4pc Bathroom | 4`11" x 7`5" | Main |
| Foyer | 6`11" x 5`2" | Main |
| Kitchen | 10`11" x 10`0" | Main |
| Dining Room | 10`0" x 10`10" | Main |
| Living Room | 21`7" x 14`10" | Main |
| Bedroom - Primary | 15`6" x 12`11" | Main |
| Bedroom | 11`0" x 9`8" | Main |

