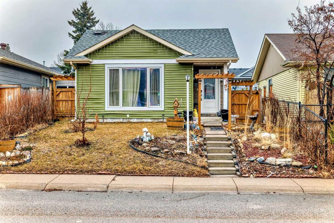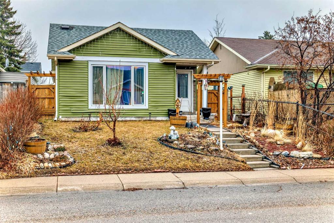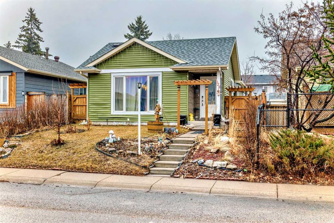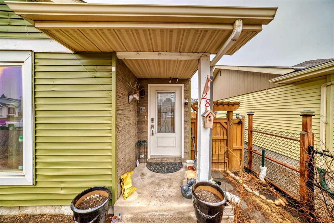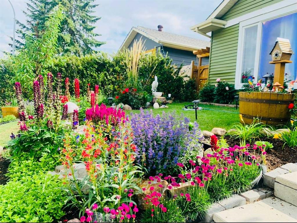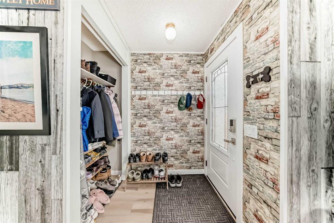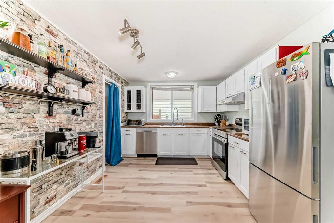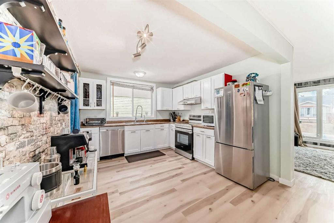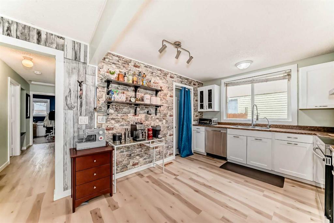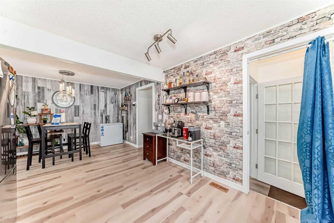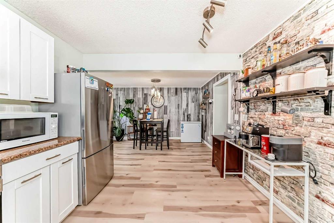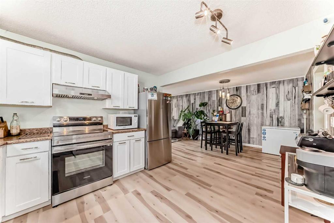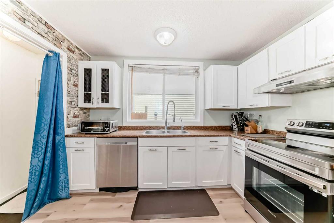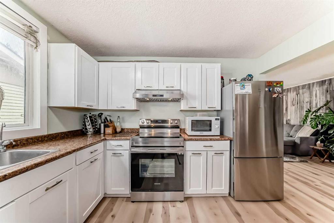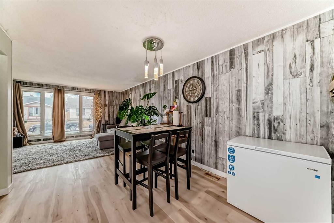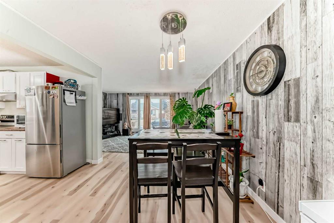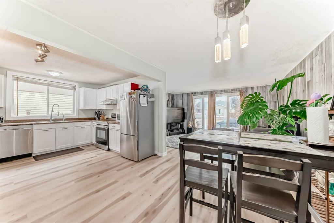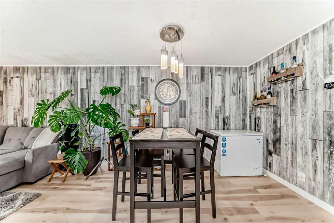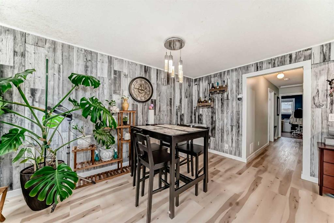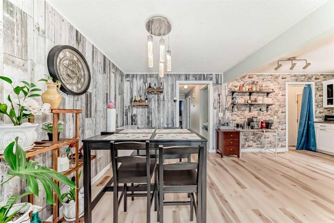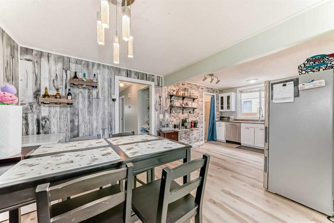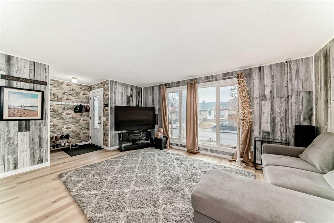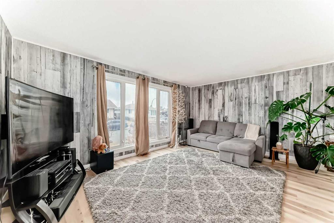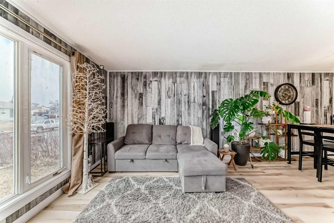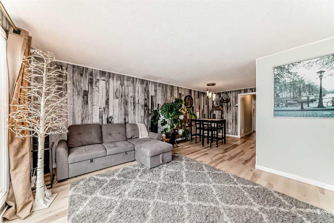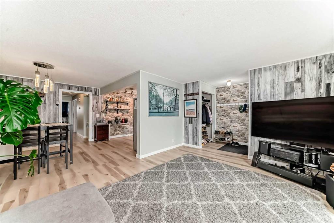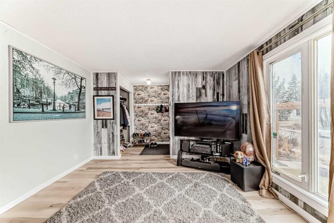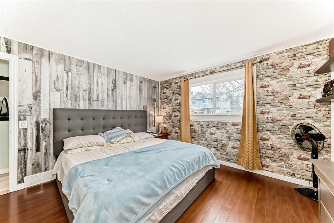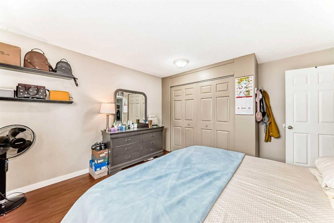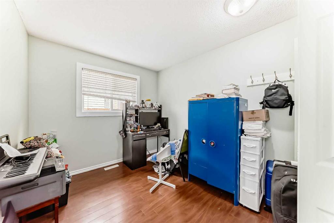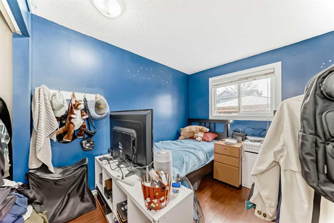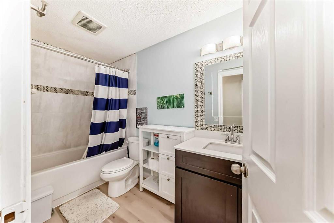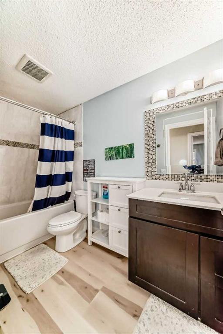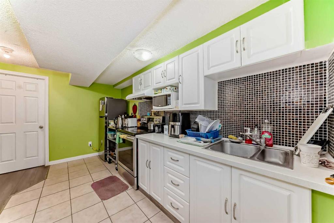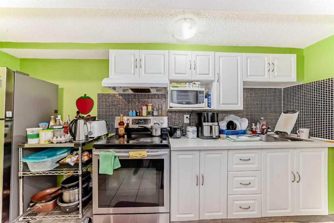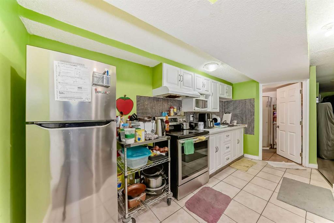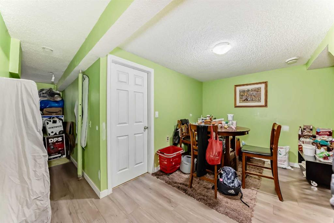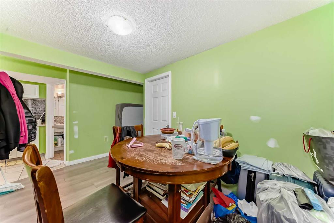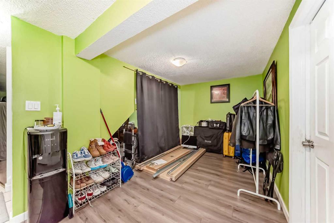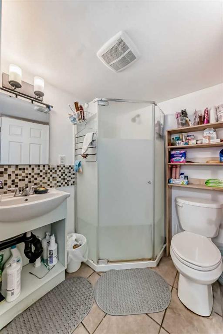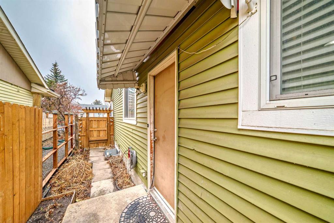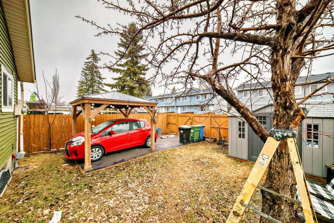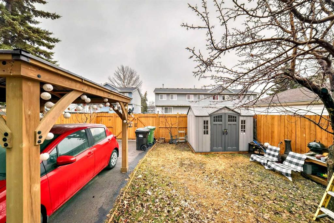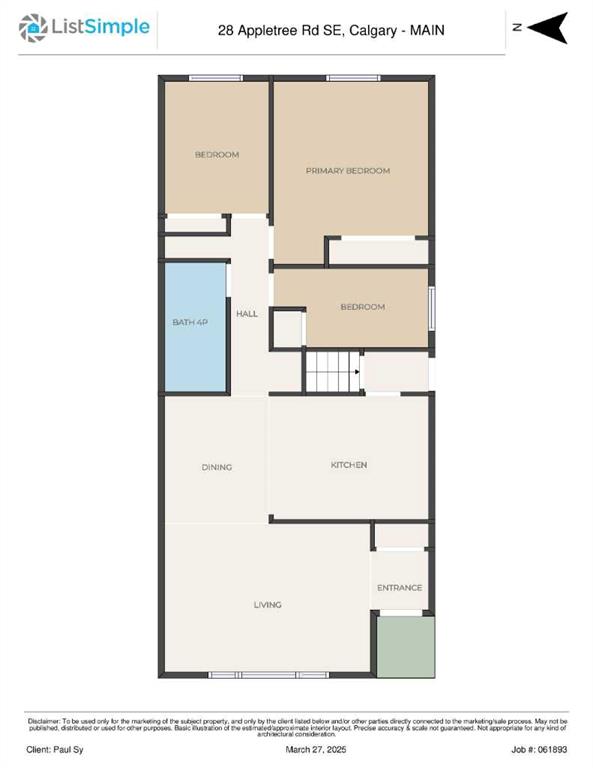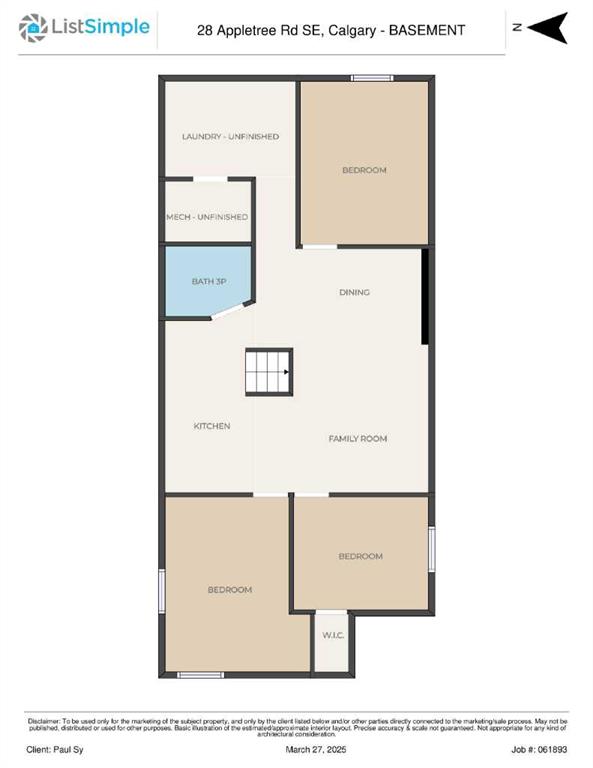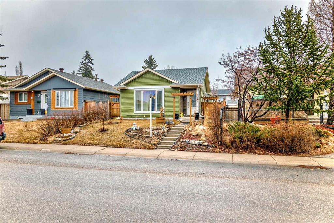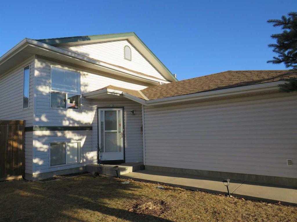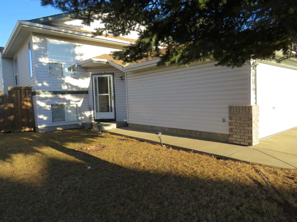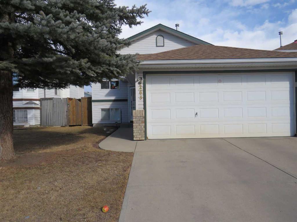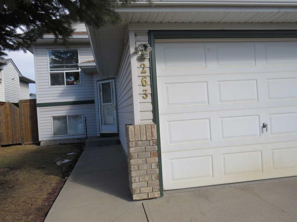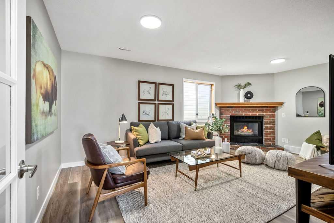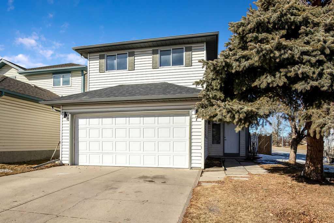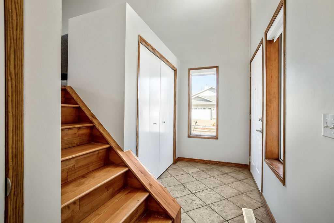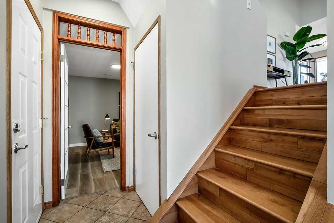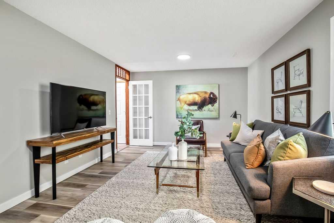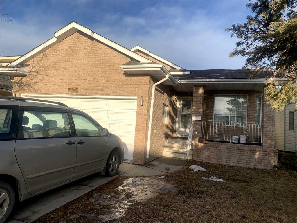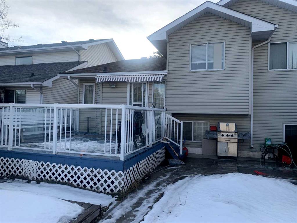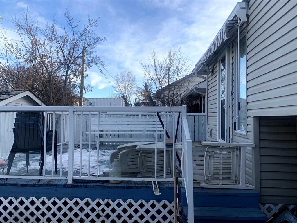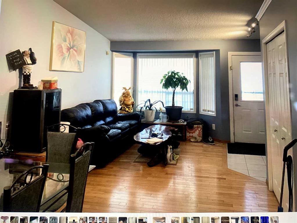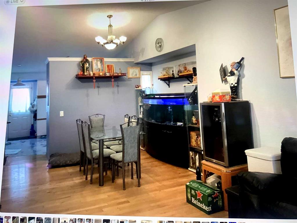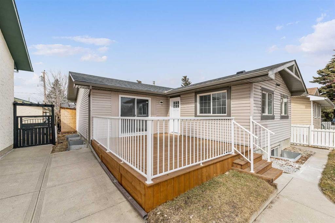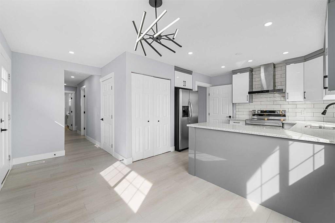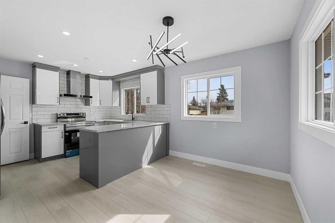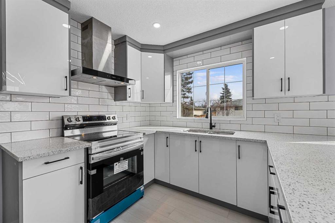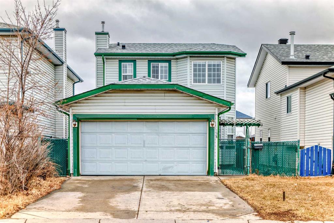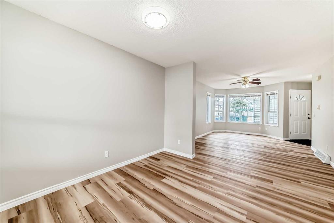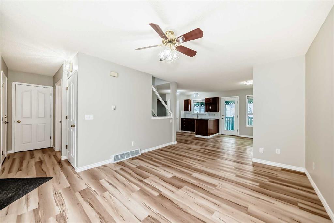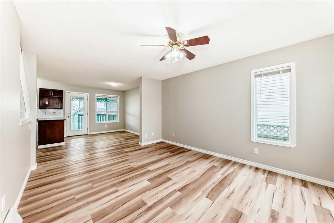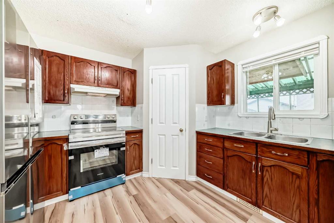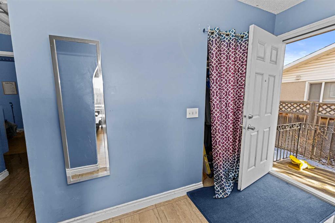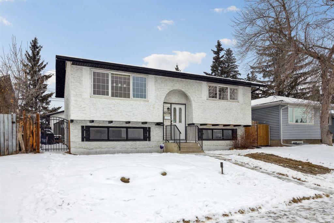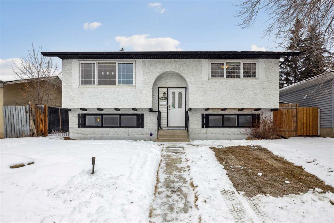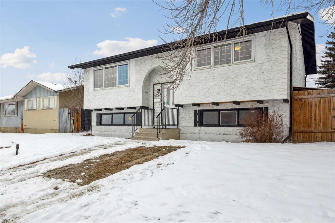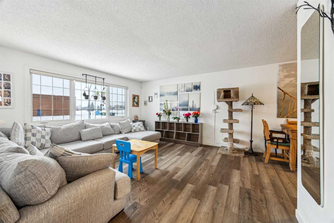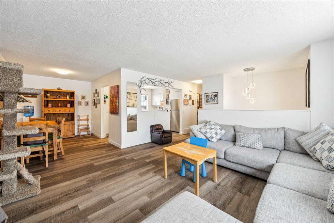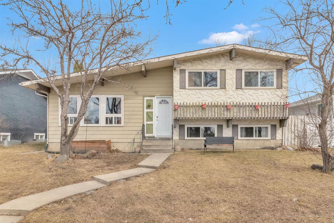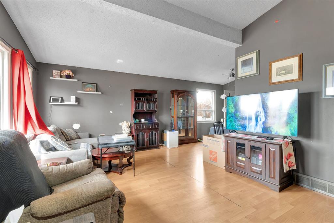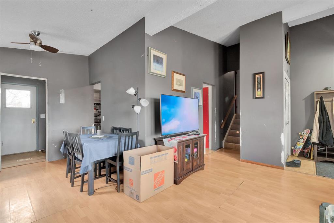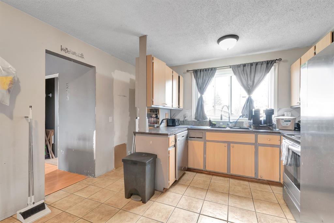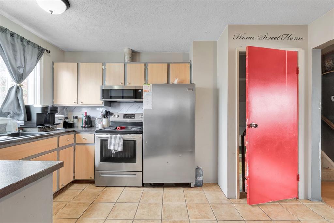28 Appletree Road SE
Calgary T2A 7J2
MLS® Number: A2202294
$ 565,000
6
BEDROOMS
2 + 0
BATHROOMS
1,046
SQUARE FEET
1982
YEAR BUILT
Welcome to this charming detached bungalow in the heart of Applewood Park, offering an incredible investment opportunity or the perfect home for a growing family! With 6 bedrooms, 2 bathrooms, and an illegal basement suite, this property is full of potential. Step inside to an inviting open floor plan, featuring a bright living area, a well-appointed kitchen, and three generously sized bedrooms on the main level. A separate entrance leads to the fully developed basement, which includes three additional bedrooms, a 3-piece bath, and a second kitchen—perfect for extended family or rental income. Newer appliances including dishwasher, hood fan, refrigerator, electric stove, newer windows and furnace. Outside, enjoy a private backyard with plenty of space for summer BBQs, kids, or pets to play. Located in a prime SE Calgary location, Applewood Park offers quick access to Stoney Trail, shopping, schools, parks, and public transit. Whether you're looking for a place to call home or a property where you can live at while earning passive income, this bungalow is a must-see! Book your showing today!
| COMMUNITY | Applewood Park |
| PROPERTY TYPE | Detached |
| BUILDING TYPE | House |
| STYLE | Bungalow |
| YEAR BUILT | 1982 |
| SQUARE FOOTAGE | 1,046 |
| BEDROOMS | 6 |
| BATHROOMS | 2.00 |
| BASEMENT | Separate/Exterior Entry, Finished, Full, Suite |
| AMENITIES | |
| APPLIANCES | Dishwasher, Dryer, Electric Stove, Range Hood, Refrigerator, Washer, Window Coverings |
| COOLING | None |
| FIREPLACE | N/A |
| FLOORING | Laminate, Tile, Vinyl Plank |
| HEATING | High Efficiency, Forced Air, Natural Gas |
| LAUNDRY | Electric Dryer Hookup, In Basement, Washer Hookup |
| LOT FEATURES | Back Lane, Back Yard, Landscaped, Lawn, Rectangular Lot, Street Lighting |
| PARKING | Carport, Off Street, Parking Pad |
| RESTRICTIONS | None Known |
| ROOF | Asphalt Shingle |
| TITLE | Fee Simple |
| BROKER | CIR Realty |
| ROOMS | DIMENSIONS (m) | LEVEL |
|---|---|---|
| Family Room | 10`6" x 8`1" | Basement |
| Bedroom | 13`8" x 11`5" | Basement |
| Bedroom | 13`3" x 10`1" | Basement |
| Bedroom | 8`9" x 10`6" | Basement |
| 3pc Bathroom | 5`8" x 5`9" | Basement |
| Laundry | 9`0" x 7`8" | Basement |
| Dining Room | 10`6" x 7`10" | Basement |
| Kitchen | 6`8" x 13`7" | Basement |
| Walk-In Closet | 4`6" x 2`9" | Basement |
| Furnace/Utility Room | 5`3" x 6`3" | Basement |
| Entrance | 5`0" x 7`1" | Main |
| Living Room | 16`0" x 11`11" | Main |
| Kitchen | 10`11" x 10`5" | Main |
| Dining Room | 9`8" x 10`3" | Main |
| Bedroom - Primary | 12`3" x 13`4" | Main |
| Bedroom | 8`4" x 12`4" | Main |
| Bedroom | 8`4" x 12`4" | Main |
| 4pc Bathroom | 10`4" x 4`11" | Main |

