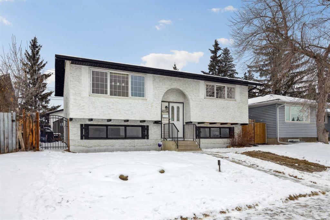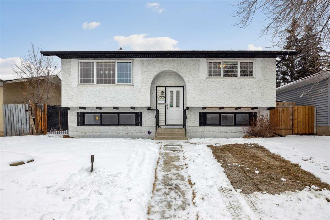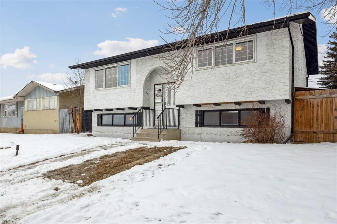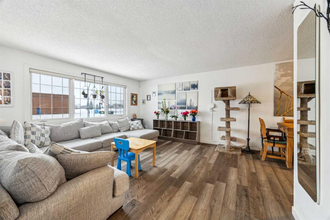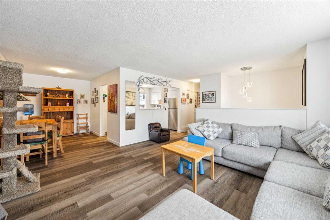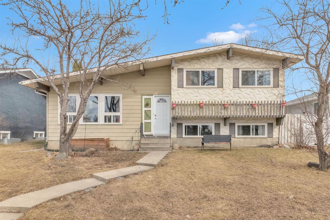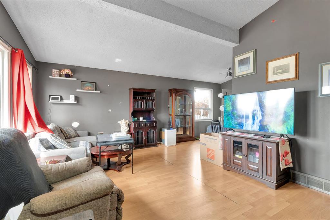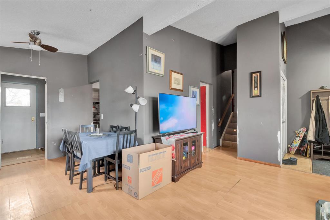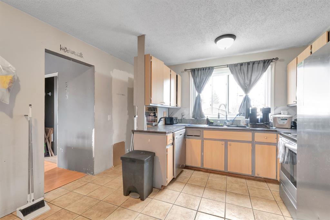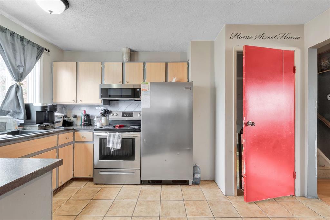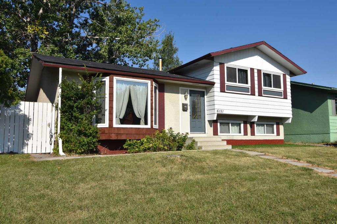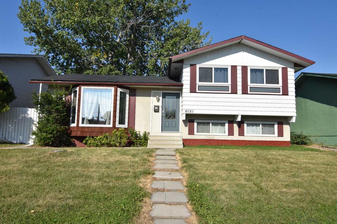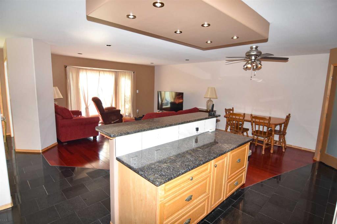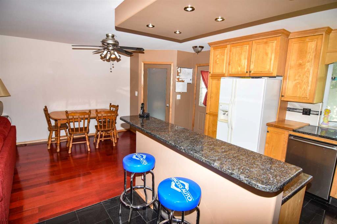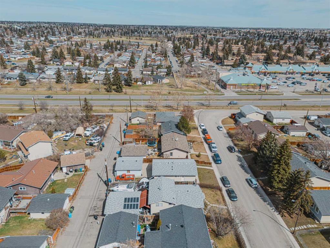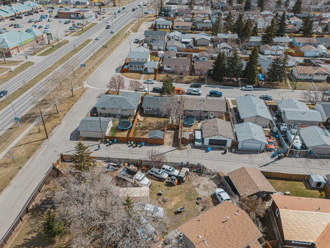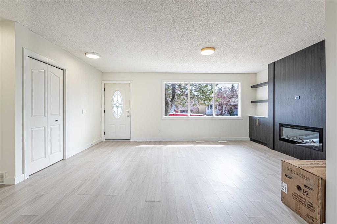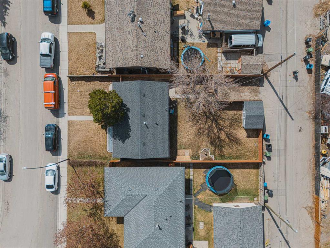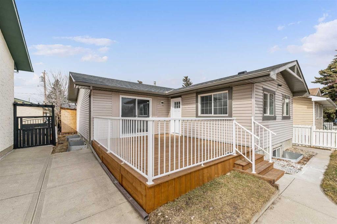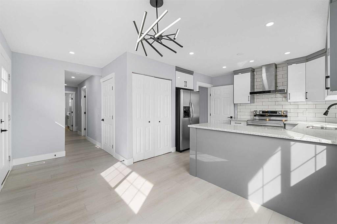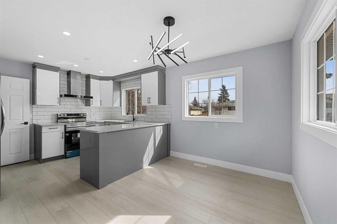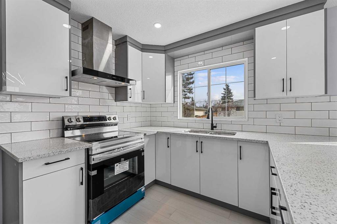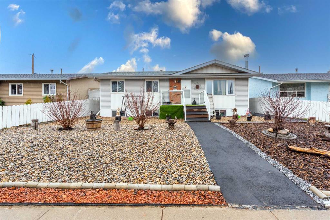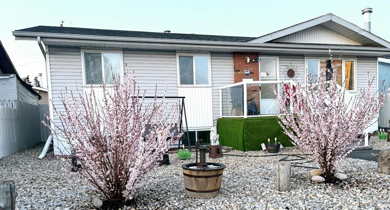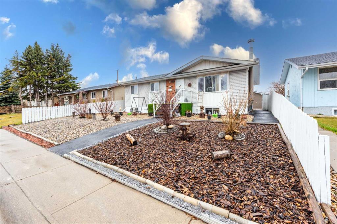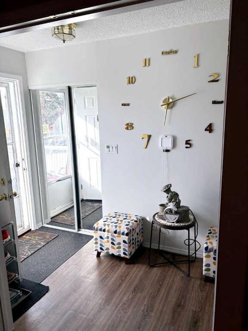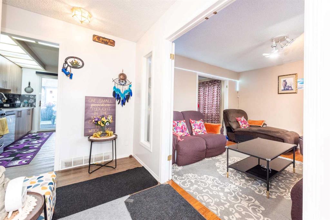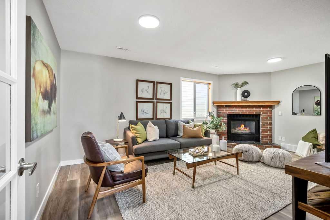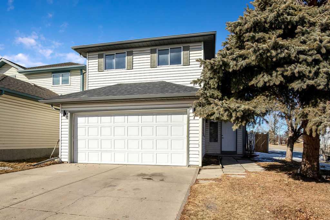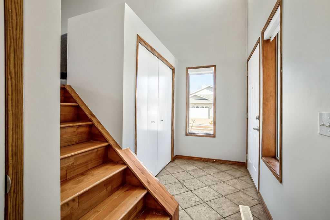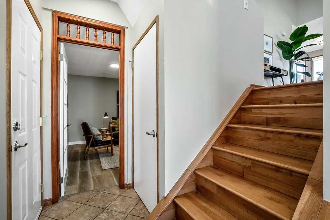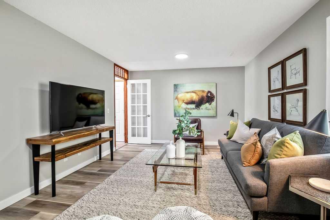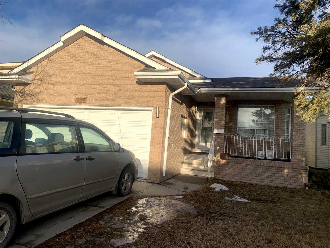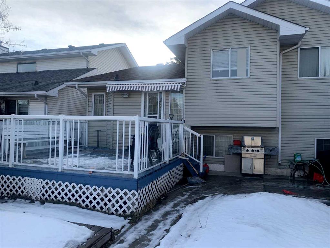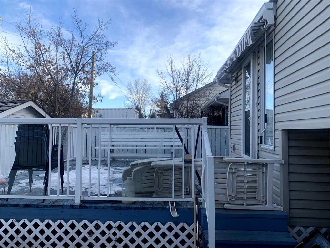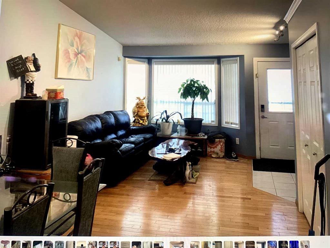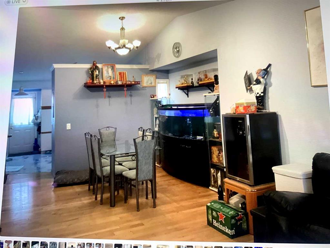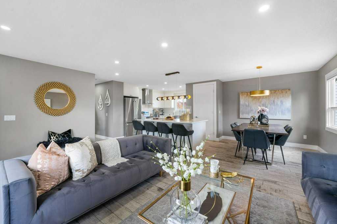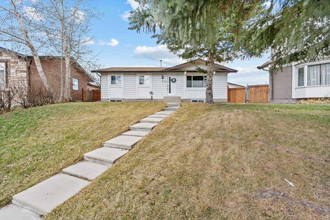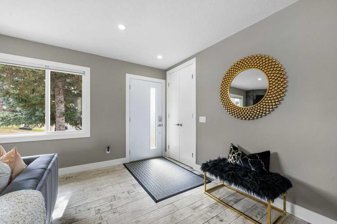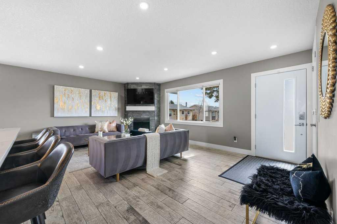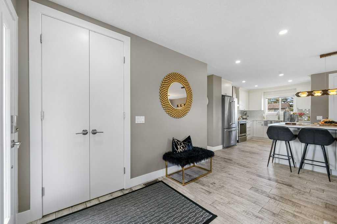179 Pensville Road SE
Calgary T2A 4S6
MLS® Number: A2199876
$ 599,000
5
BEDROOMS
2 + 1
BATHROOMS
1,293
SQUARE FEET
1974
YEAR BUILT
OPEN HOUSE SUNDAY APRIL 14 1-3 PM| ATTACHED GARAGE | ILLEGAL SUITE WITH SEPARATE LAUNDRY ROOM | 1293 SQFT MAIN FLOOR PLAN | "Welcome to this spacious and versatile 1293 sqft home, featuring 3 bedrooms and 2 bathrooms on the main floor. The bright and open layout offers comfortable living with great finishes including hardwood floors, ceramic tiles and solid oak cabinets. The 4 piece Ensuite bathroom was transformed into a main floor laundry for more convenience, but can easily be transformed back. Downstairs, you'll find a 2-bedroom illegal suite, with a full bathroom, tons of storage and a dedicated laundry, providing additional living space or rental potential. Conveniently located in a desirable neighborhood, close to schools, parks, and amenities. A fantastic opportunity for homeowners and investors alike, all under $600k!
| COMMUNITY | Penbrooke Meadows |
| PROPERTY TYPE | Detached |
| BUILDING TYPE | House |
| STYLE | Bungalow |
| YEAR BUILT | 1974 |
| SQUARE FOOTAGE | 1,293 |
| BEDROOMS | 5 |
| BATHROOMS | 3.00 |
| BASEMENT | Separate/Exterior Entry, Finished, Full, Suite |
| AMENITIES | |
| APPLIANCES | Dishwasher, Gas Stove, Range Hood, Refrigerator, Washer/Dryer |
| COOLING | None |
| FIREPLACE | N/A |
| FLOORING | Ceramic Tile, Hardwood, Laminate, Vinyl Plank |
| HEATING | Forced Air, Natural Gas |
| LAUNDRY | In Basement, In Unit, Main Level, Multiple Locations |
| LOT FEATURES | Back Yard, Rectangular Lot |
| PARKING | Parking Pad, Single Garage Attached |
| RESTRICTIONS | None Known |
| ROOF | Asphalt Shingle |
| TITLE | Fee Simple |
| BROKER | LPT Realty |
| ROOMS | DIMENSIONS (m) | LEVEL |
|---|---|---|
| Bedroom | 10`9" x 12`11" | Lower |
| Bedroom | 10`9" x 12`10" | Lower |
| Kitchen | 9`6" x 13`3" | Lower |
| 4pc Bathroom | Lower | |
| 1pc Ensuite bath | 0`0" x 0`0" | Main |
| 4pc Bathroom | 0`0" x 0`0" | Main |
| Laundry | 0`0" x 0`0" | Main |
| Bedroom - Primary | 12`5" x 11`0" | Main |
| Bedroom | 9`1" x 11`0" | Main |
| Bedroom | 9`1" x 11`0" | Main |
| Living Room | 17`10" x 11`11" | Main |
| Kitchen | 12`5" x 14`5" | Main |

























