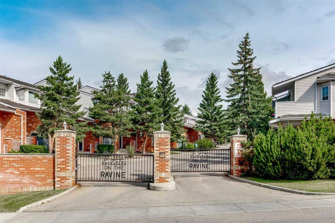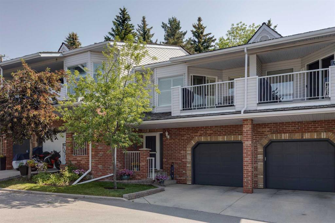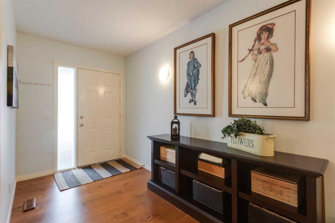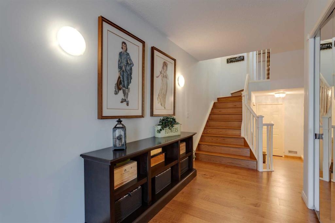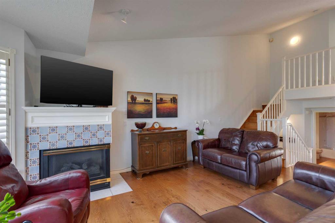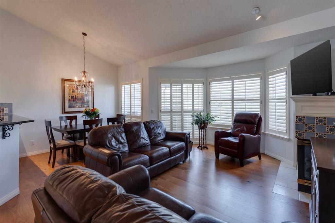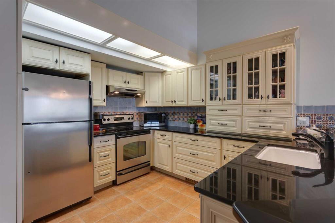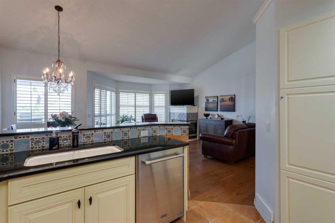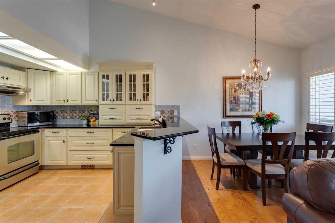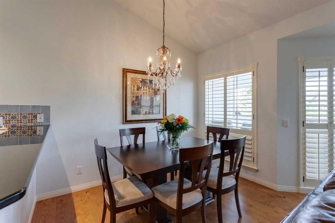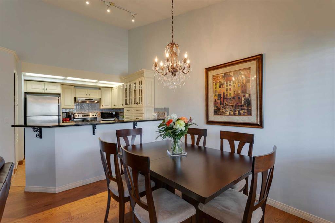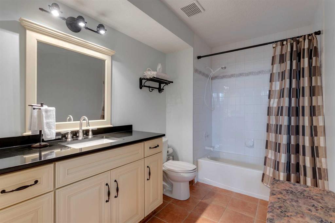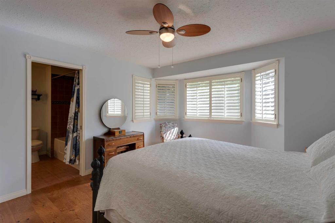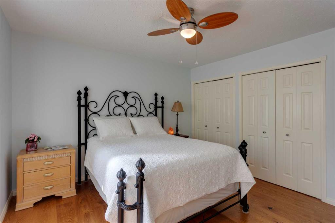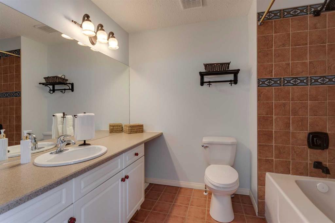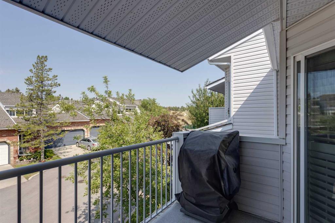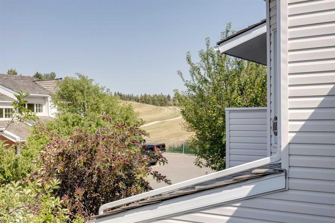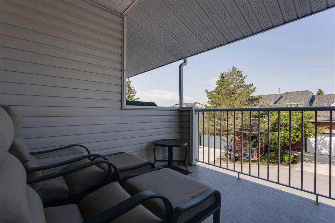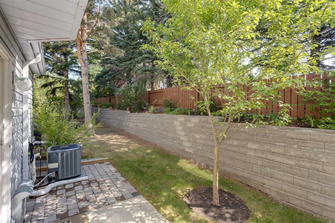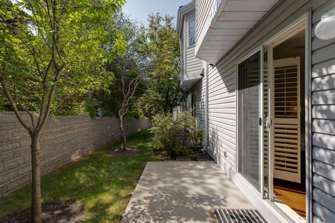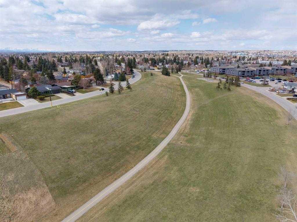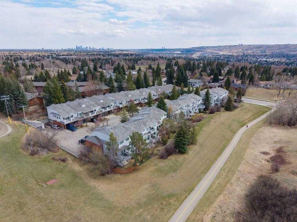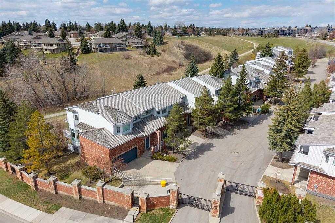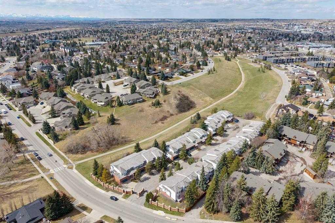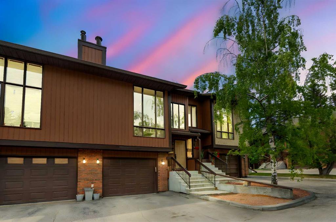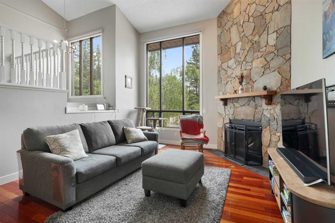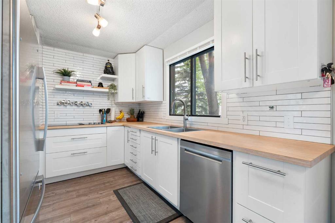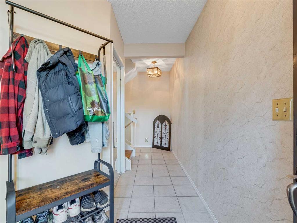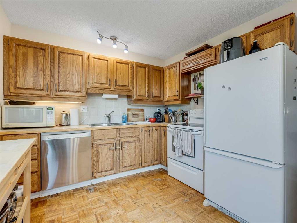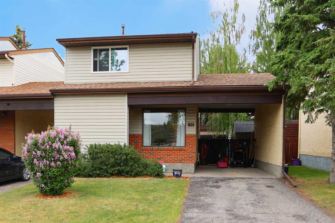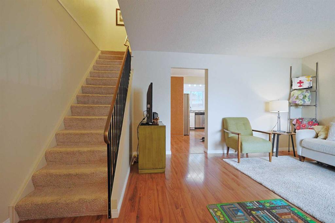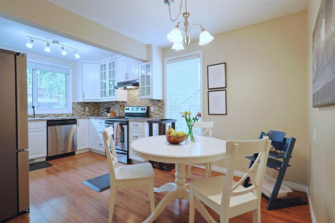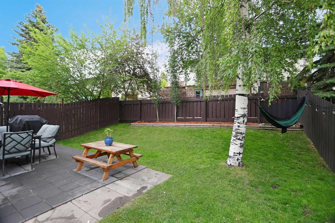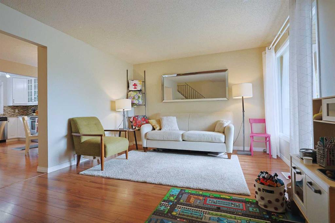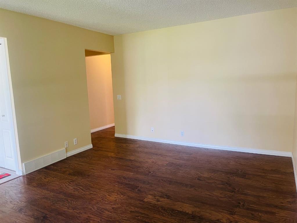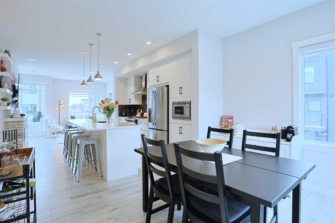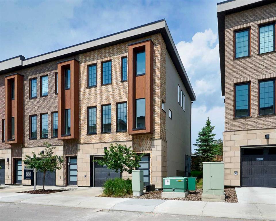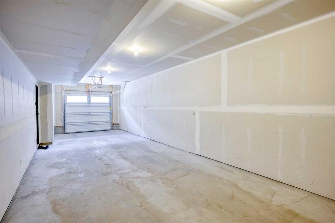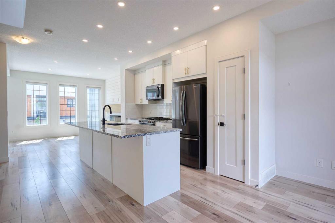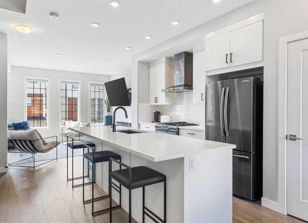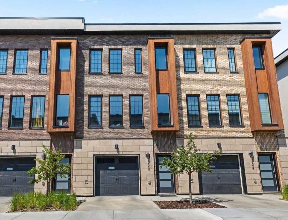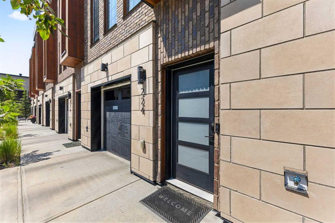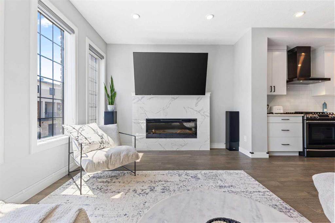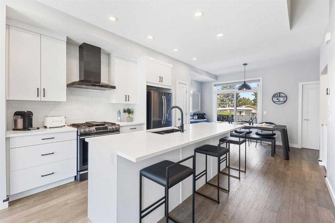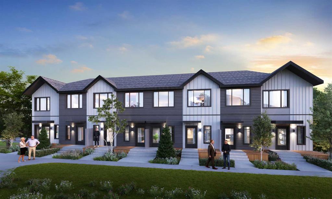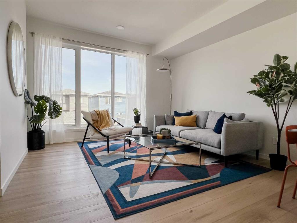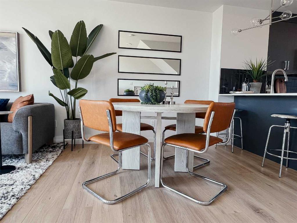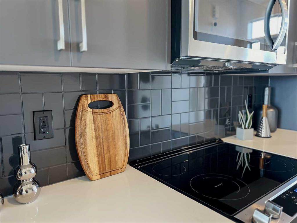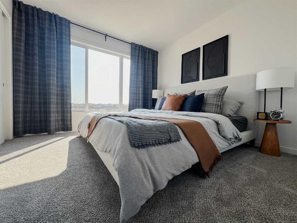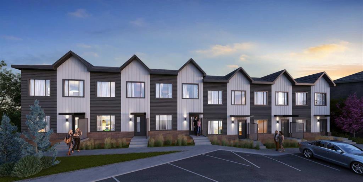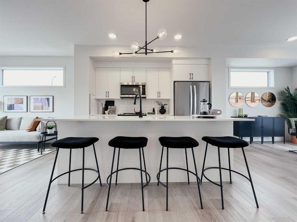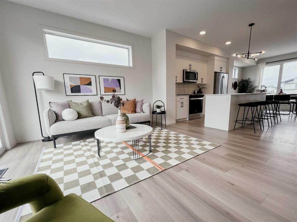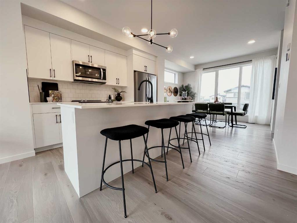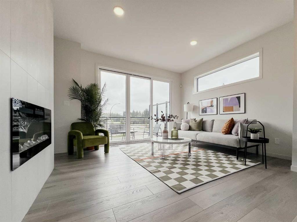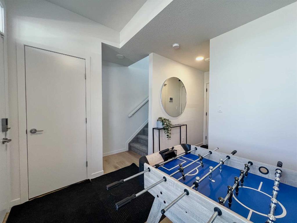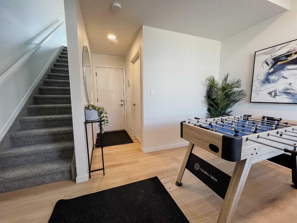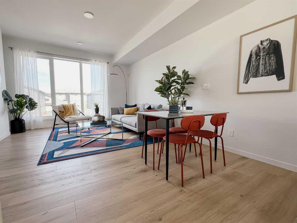32, 8020 Silversprings Road NW
Calgary T3B 5R6
MLS® Number: A2232347
$ 525,000
2
BEDROOMS
2 + 0
BATHROOMS
1994
YEAR BUILT
Welcome to this exquisite executive townhouse in the sought-after gated community of “Estates on the Ravine” in Silver Springs. Perfect for lock and leave lifestyle or for someone who wants that extra security. With over 1,300 sq ft of thoughtfully designed living space and a double attached tandem style garage, this home perfectly blends style, comfort, and convenience. A spacious foyer opens to wide plank hardwood floors throughout. The main level features a bright, open-concept living area with vaulted ceilings, large windows, and a cozy gas fireplace. Step out onto the west-facing deck—complete with a gas hookup—for year-round sunshine and relaxation. The elegant kitchen boasts off-white cabinetry, stainless steel appliances, and black granite countertops. A raised eating bar and generous dining area make entertaining easy. Upstairs, the primary suite is a true retreat with a large closet and a luxurious 4-piece ensuite. A second bedroom on the main level offers flexible use as a guest room, office, or hobby space, with access to the private backyard. Meticulously maintained, this home includes central A/C, plantation shutters, a high-efficiency furnace, and a workshop area. Enjoy nearby walking paths, parks, transit, and easy access to the Bow River, Stoney Trail, Nose Hill Drive, and the Botanical Gardens of Silver Springs. Don’t miss this rare opportunity to enjoy refined living in one of NW Calgary’s most desirable communities. Book your private showing today!
| COMMUNITY | Silver Springs |
| PROPERTY TYPE | Row/Townhouse |
| BUILDING TYPE | Five Plus |
| STYLE | 4 Level Split |
| YEAR BUILT | 1994 |
| SQUARE FOOTAGE | 1,186 |
| BEDROOMS | 2 |
| BATHROOMS | 2.00 |
| BASEMENT | None |
| AMENITIES | |
| APPLIANCES | Central Air Conditioner, Dishwasher, Garage Control(s), Refrigerator, Stove(s), Washer/Dryer, Window Coverings |
| COOLING | Central Air |
| FIREPLACE | Gas |
| FLOORING | Hardwood |
| HEATING | Forced Air, Natural Gas |
| LAUNDRY | In Unit |
| LOT FEATURES | Landscaped, Street Lighting |
| PARKING | Double Garage Attached, Driveway, Garage Door Opener, Insulated, Tandem |
| RESTRICTIONS | Pet Restrictions or Board approval Required |
| ROOF | Cedar Shake |
| TITLE | Fee Simple |
| BROKER | RE/MAX House of Real Estate |
| ROOMS | DIMENSIONS (m) | LEVEL |
|---|---|---|
| Laundry | 5`6" x 3`5" | Lower |
| Bedroom | 13`1" x 9`9" | Main |
| 4pc Bathroom | 10`4" x 6`8" | Main |
| Foyer | 1`9" x 6`4" | Main |
| Kitchen | 11`10" x 9`1" | Second |
| Dining Room | 9`7" x 8`8" | Second |
| Living Room | 17`11" x 11`8" | Second |
| Bedroom - Primary | 16`0" x 12`6" | Upper |
| 5pc Ensuite bath | 9`2" x 7`3" | Upper |

