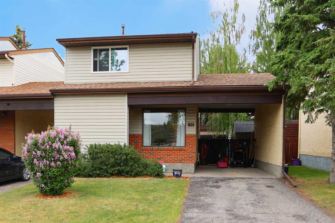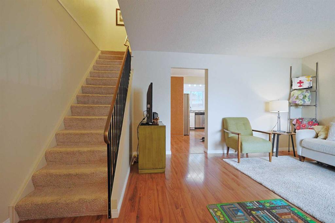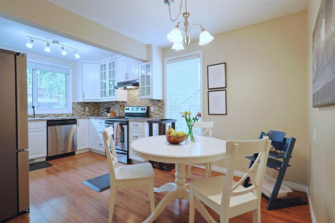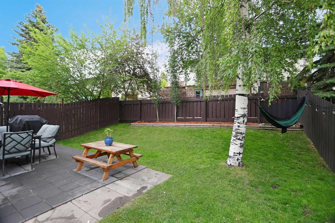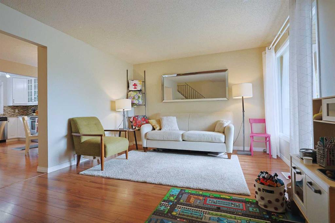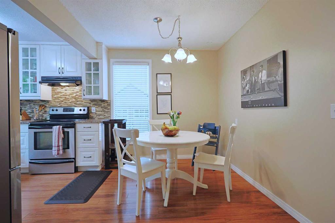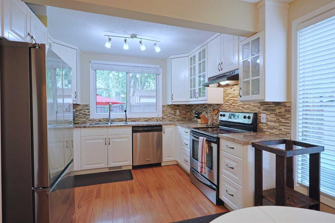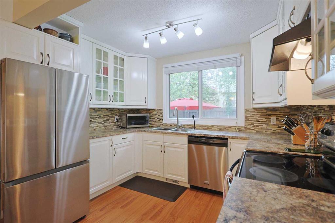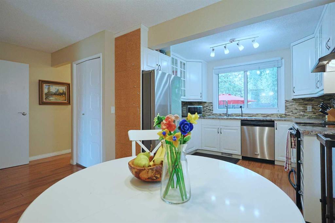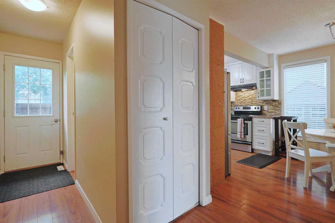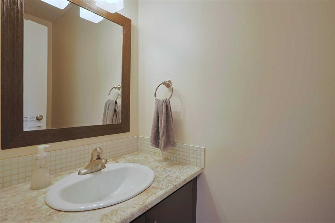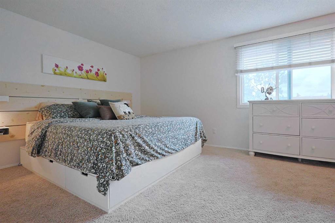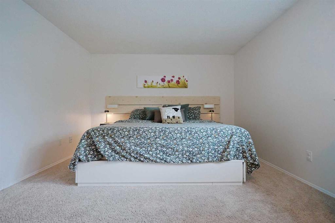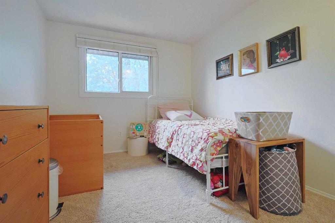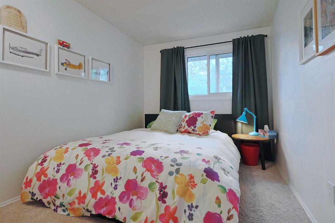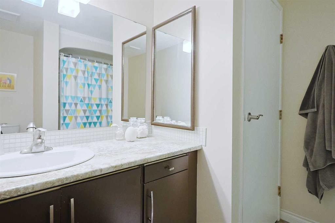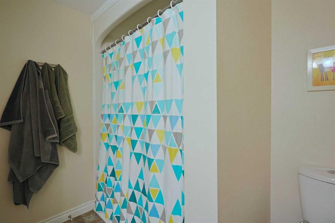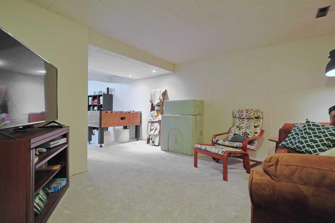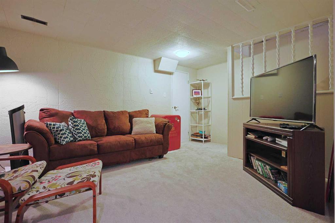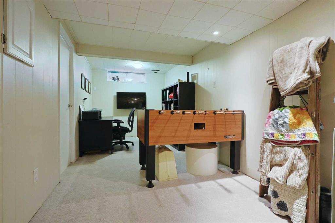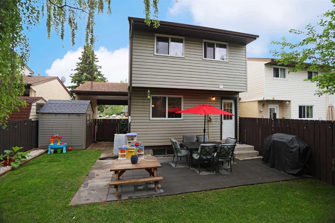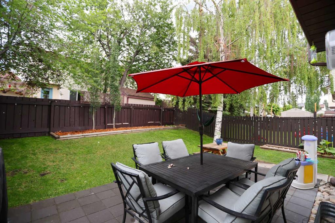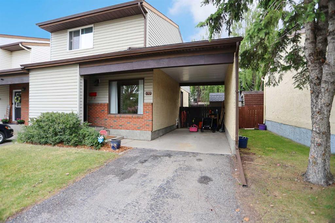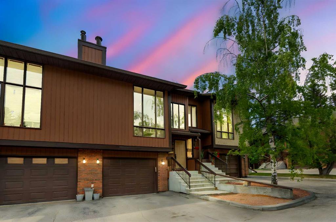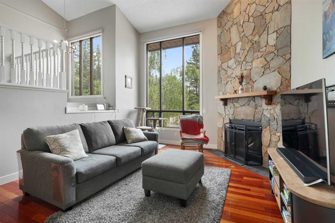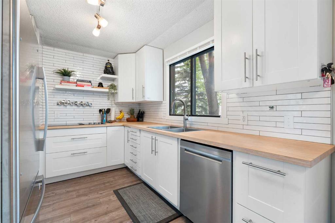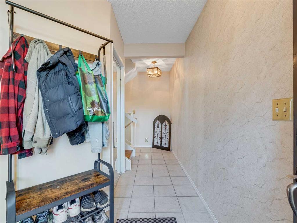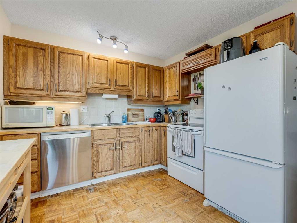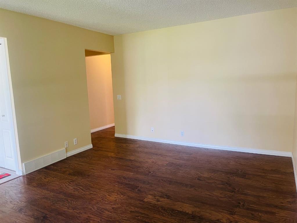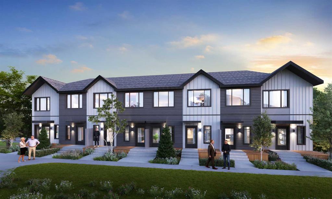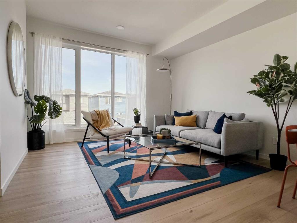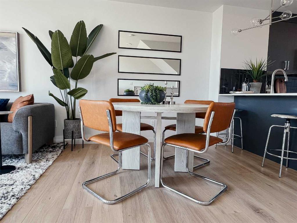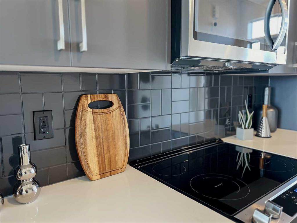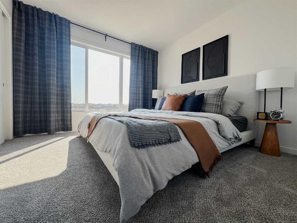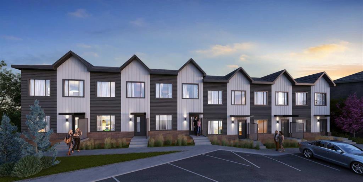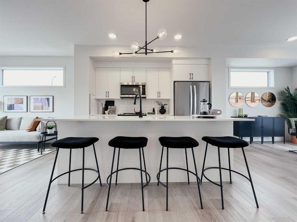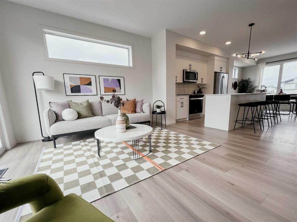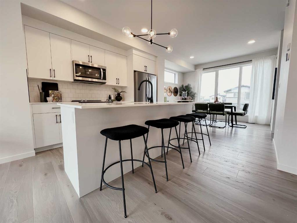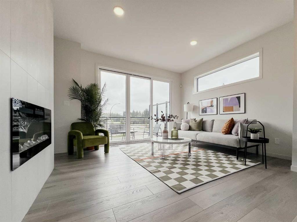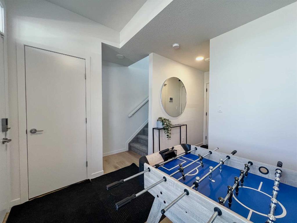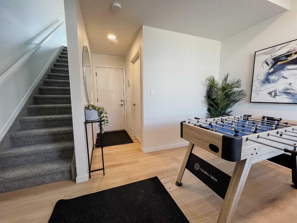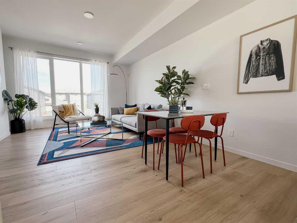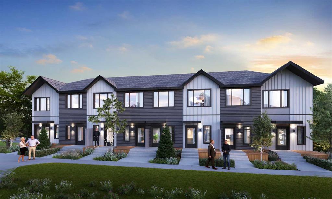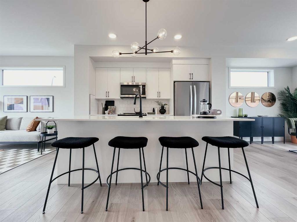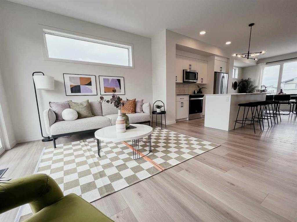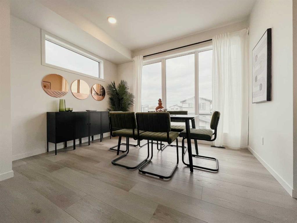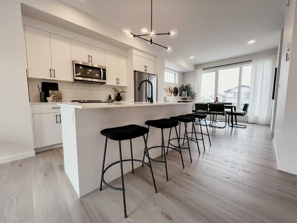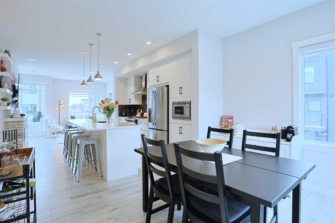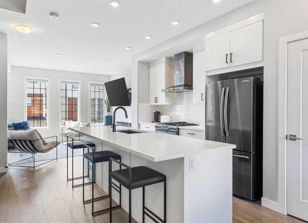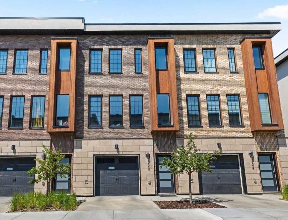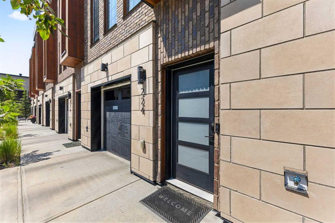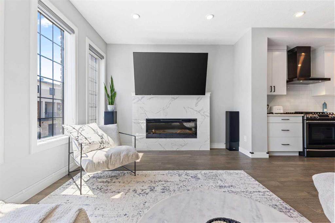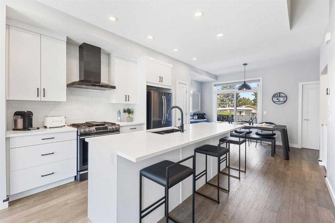132 Silvergrove Hill NW
Calgary T3B 4Z5
MLS® Number: A2231322
$ 530,000
3
BEDROOMS
1 + 1
BATHROOMS
1,229
SQUARE FEET
1978
YEAR BUILT
The perfect home for the young & growing family here in this lovely townhome in the highly-desirable Northwest Calgary community of Silver Springs. Offering a total of 3 bedrooms & NO MONTHLY MAINTENANCE FEES, this fully finished two storey enjoys an updated kitchen with stainless steel appliances, IKEA easy close drawers, 1.5 bathrooms & private fenced backyard with patio. Wonderful warm & inviting home featuring laminate floors, spacious living room with large window, bright dining area & white kitchen with Frigidaire/Samsung appliances & great cabinet space. Upstairs there are 3 lovely bedrooms & an updated full bathroom; the primary bedroom has a big closet & sunny Southwest-facing windows. The lower level is finished with a cozy rec room with alcove for your home office & laundry/utility room with Whirlpool washer & dryer. The backyard is a super space for the kids to play in, & has a patio area & storage shed. Plenty of parking with your carport & driveway, as well as lots of on-street parking. Both bathrooms have been updated & have low-flow/dual-flush toilets. Most of the windows were replaced in 2022. Location is prime with bus stops & neighbourhood shopping within walking distance, only minutes to schools & parks, & with its easy access to Nose Hill Drive, is within easy reach of Crowfoot Centre & LRT, Crowchild Twin Arenas, Crowchild & Stoney Trails.
| COMMUNITY | Silver Springs |
| PROPERTY TYPE | Row/Townhouse |
| BUILDING TYPE | Five Plus |
| STYLE | 2 Storey |
| YEAR BUILT | 1978 |
| SQUARE FOOTAGE | 1,229 |
| BEDROOMS | 3 |
| BATHROOMS | 2.00 |
| BASEMENT | Finished, Full |
| AMENITIES | |
| APPLIANCES | Dishwasher, Dryer, Electric Stove, Microwave, Range Hood, Refrigerator, Washer, Window Coverings |
| COOLING | None |
| FIREPLACE | N/A |
| FLOORING | Carpet, Laminate, Linoleum |
| HEATING | Forced Air, Natural Gas |
| LAUNDRY | In Basement |
| LOT FEATURES | Back Yard, Front Yard, Landscaped, Rectangular Lot |
| PARKING | Carport, Front Drive |
| RESTRICTIONS | None Known |
| ROOF | Asphalt Shingle |
| TITLE | Fee Simple |
| BROKER | Royal LePage Benchmark |
| ROOMS | DIMENSIONS (m) | LEVEL |
|---|---|---|
| Game Room | 28`4" x 16`1" | Basement |
| Laundry | Basement | |
| 2pc Bathroom | Main | |
| Living Room | 17`4" x 12`11" | Main |
| Dining Room | 11`4" x 7`10" | Main |
| Kitchen | 10`5" x 8`8" | Main |
| Bedroom - Primary | 15`0" x 11`5" | Upper |
| Bedroom | 13`1" x 8`1" | Upper |
| Bedroom | 13`1" x 8`11" | Upper |
| 4pc Bathroom | Upper |

