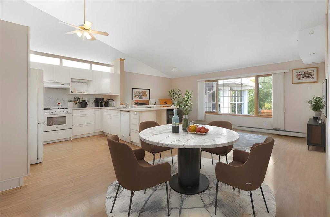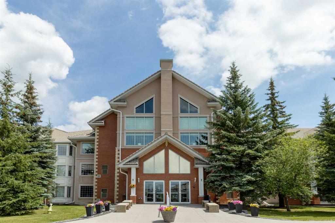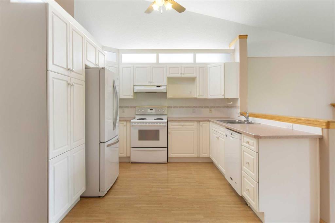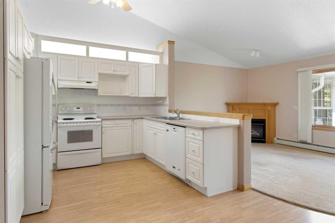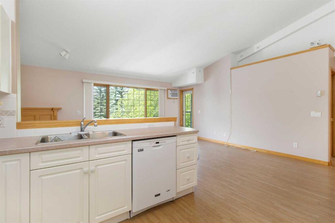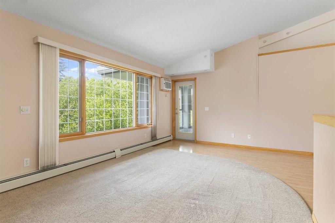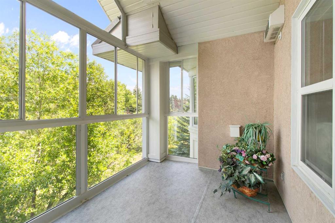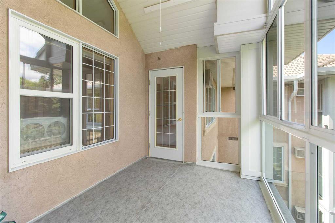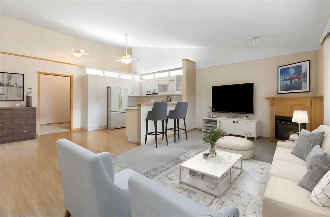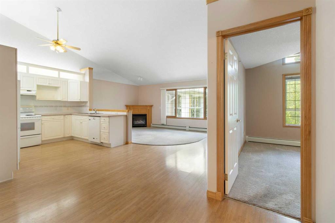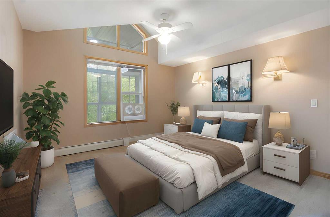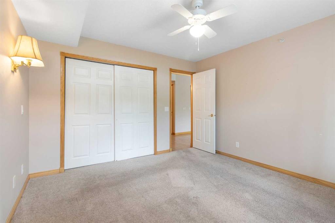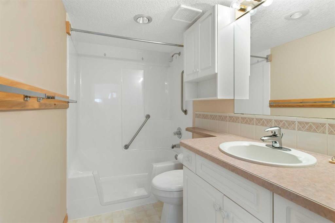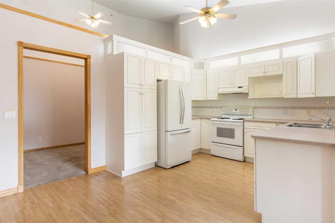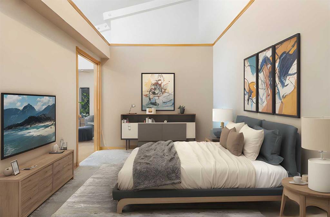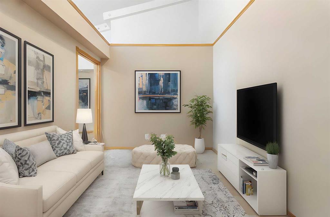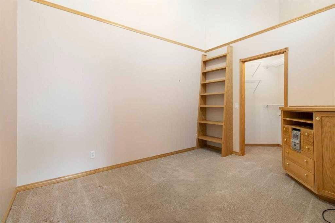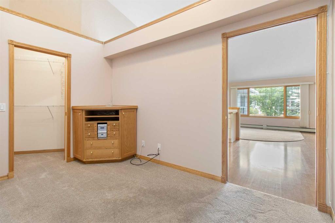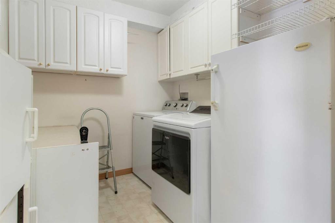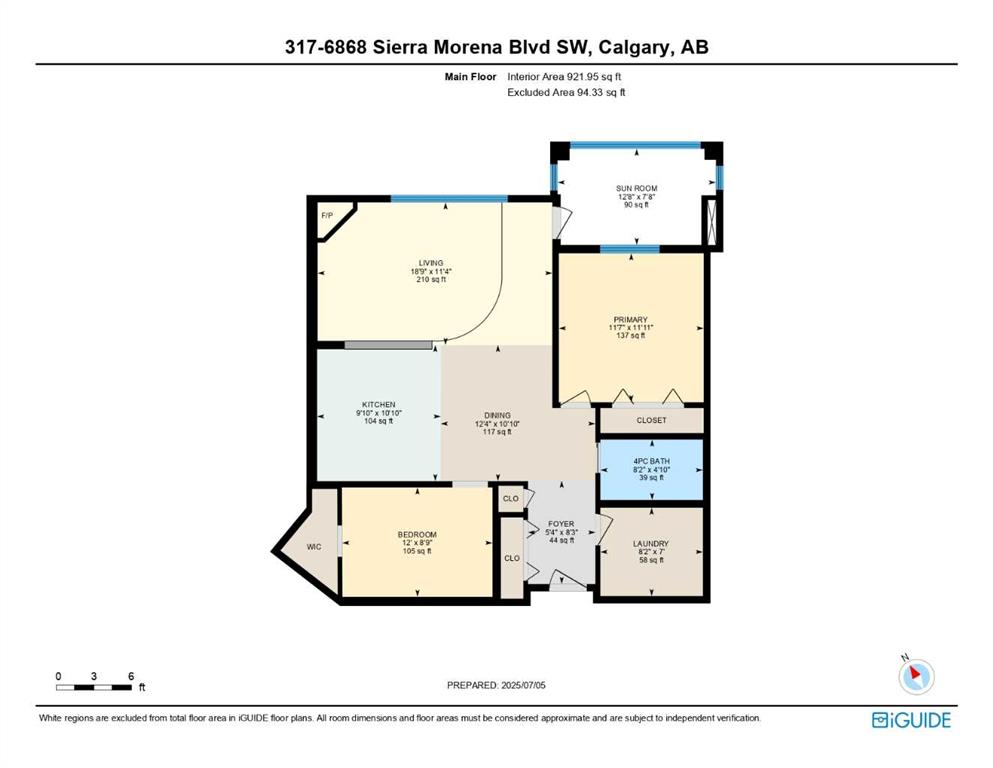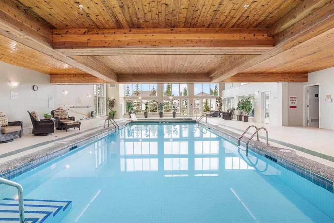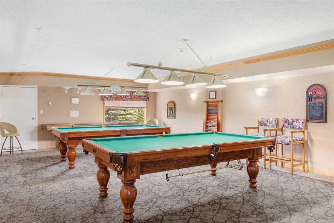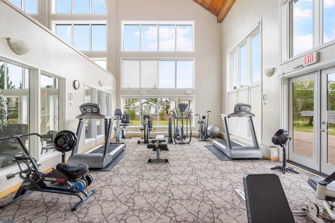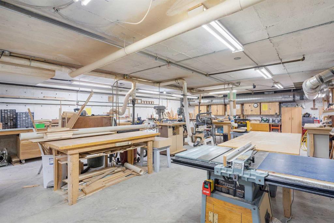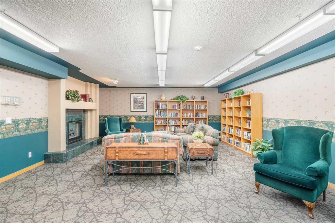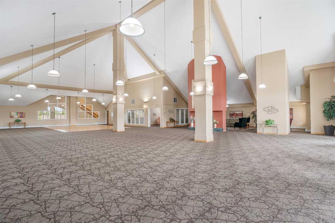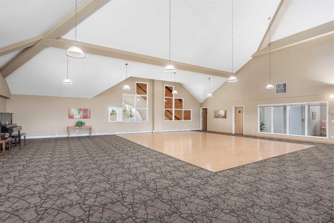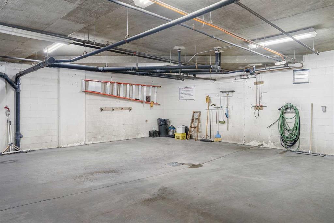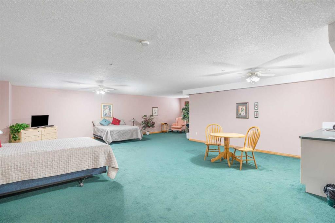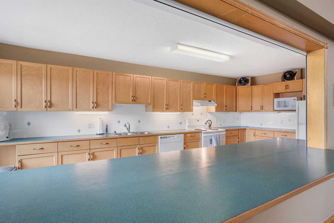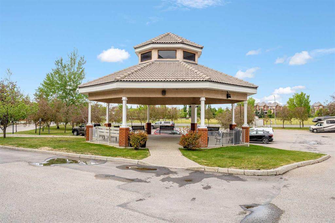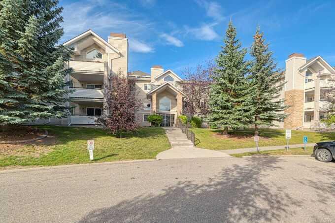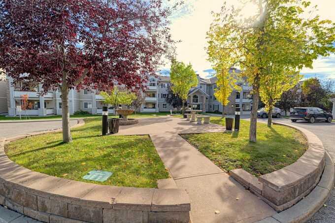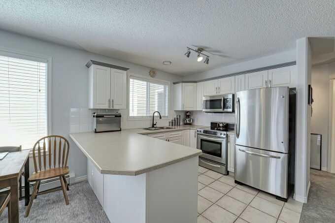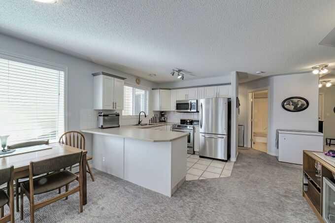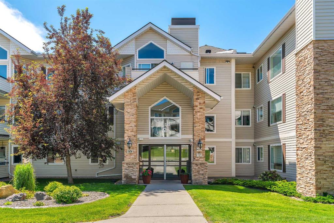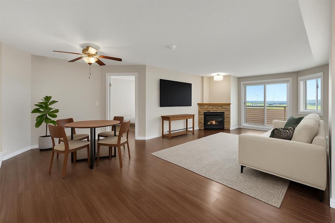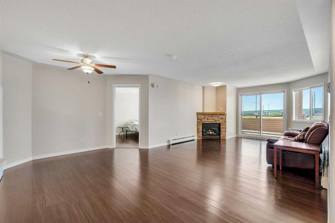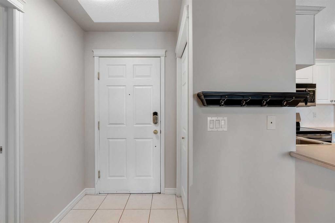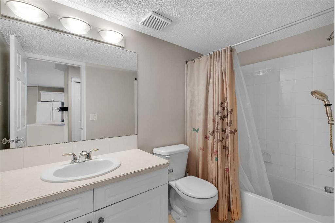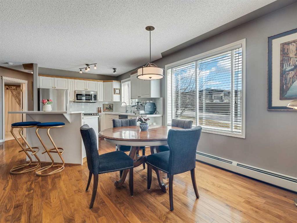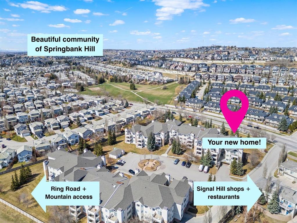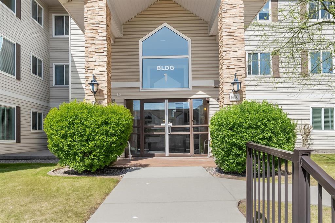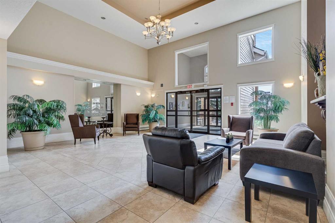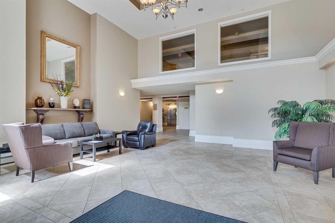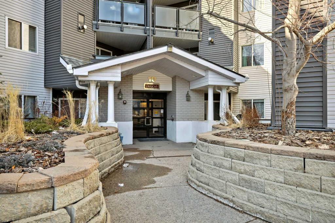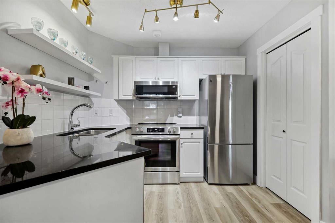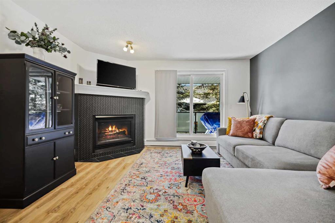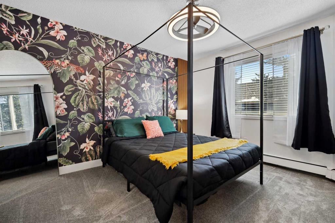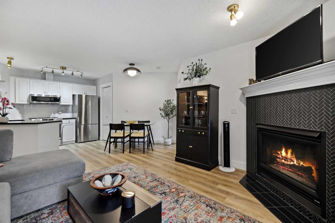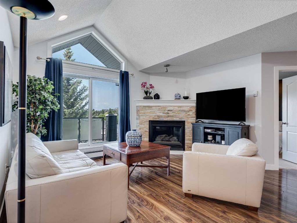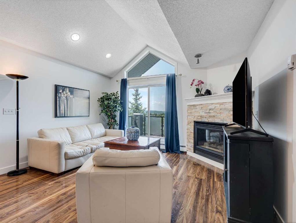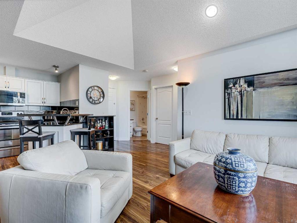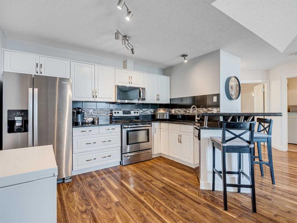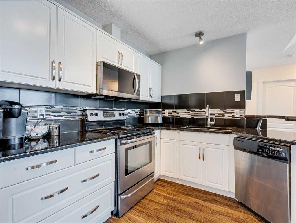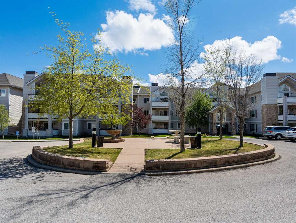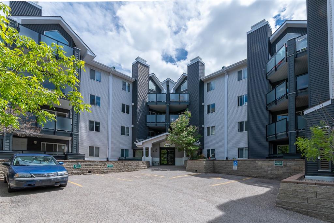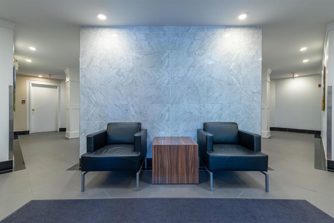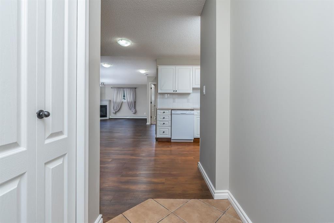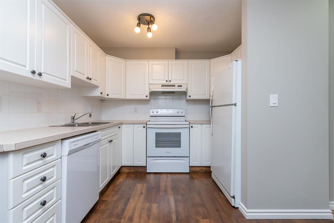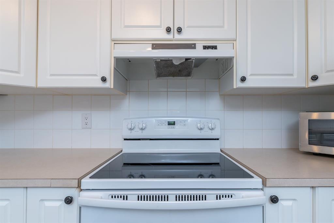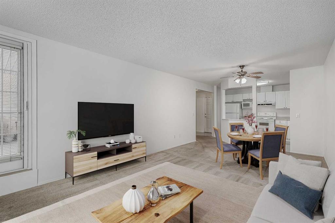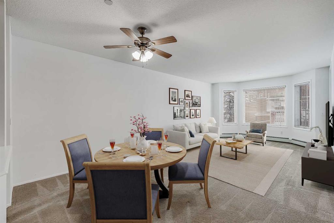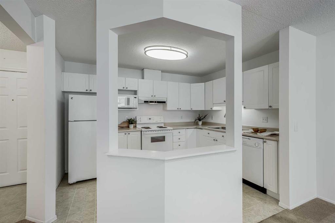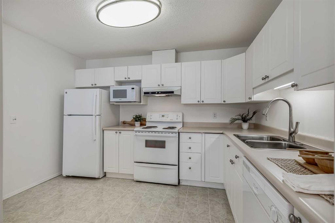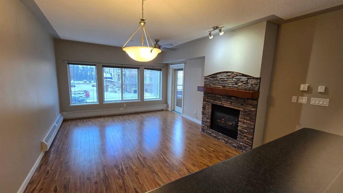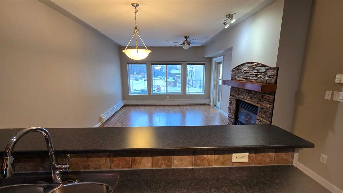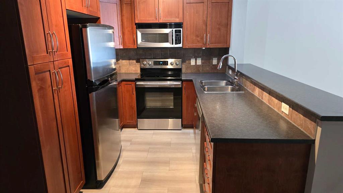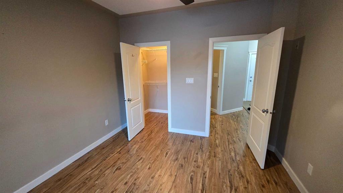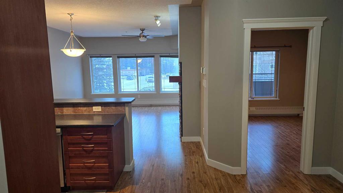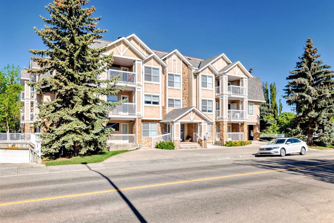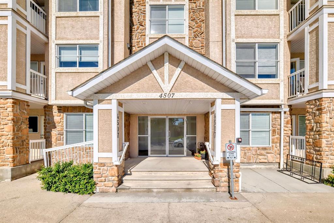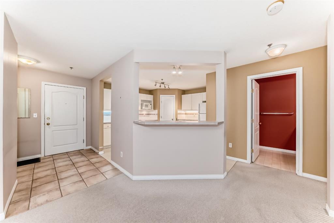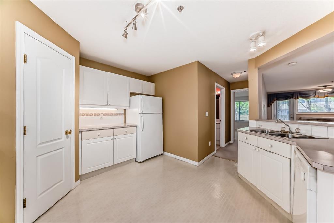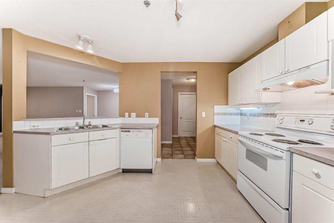317, 6868 Sierra Morena Boulevard SW
Calgary T3H 3R6
MLS® Number: A2237675
$ 399,900
2
BEDROOMS
1 + 0
BATHROOMS
922
SQUARE FEET
1997
YEAR BUILT
Step into this bright and inviting top-floor 2 bedroom unit in a well-maintained adult living building in the heart of Signal Hill. The spacious vaulted ceilings and large windows fill the home with natural light, creating an open and airy atmosphere that welcomes you as soon as you enter. The kitchen is thoughtfully designed with generous counter space and ample cabinetry, providing plenty of storage for all your cooking essentials. Its open layout flows seamlessly into the living room, making it easy to prepare meals while staying connected with family or guests. The living room with large windows and a cozy gas fireplace makes it the perfect space for relaxing. One of the standout features of this home is the enclosed glass balcony, offering a serene setting surrounded by mature greenery. The primary bedroom feels expansive with vaulted ceilings, and a good size closet, providing a comfortable retreat. Next to the bedroom is a bathroom with a walk in shower. The second bedroom is also featuring high ceilings and built-in bookshelves, a media cabinet designed for your TV, and a walk-in closet. This flexible space can serve as a bedroom, home office, hobby room, guest room, or quiet nook to suit your lifestyle needs. Separate laundry room completes this unit with built-in cabinetry and a table for added convenience and organization. This home includes the practicality of an assigned underground parking stall plus a private storage locker, ensuring your vehicle and belongings are safely stored. Residents of this well-run building enjoy access to an impressive array of amenities, including an indoor swimming pool and hot tub for relaxation, a fully equipped fitness centre to stay active, a cozy library for quiet reading, a billiards room for socializing, a workshop for creative projects, and comfortable guest suites to welcome family and friends. Perfectly located just minutes from West Hills Shopping Centre, this home offers unparalleled convenience with easy access to shopping, dining, transit, parks, and walking trails. Whether you’re downsizing, seeking a low-maintenance lifestyle, or looking for a peaceful and comfortable place to call home, this Signal Hill condo presents a rare opportunity to enjoy a vibrant community and exceptional amenities in a prime location.
| COMMUNITY | Signal Hill |
| PROPERTY TYPE | Apartment |
| BUILDING TYPE | Low Rise (2-4 stories) |
| STYLE | Single Level Unit |
| YEAR BUILT | 1997 |
| SQUARE FOOTAGE | 922 |
| BEDROOMS | 2 |
| BATHROOMS | 1.00 |
| BASEMENT | |
| AMENITIES | |
| APPLIANCES | Dishwasher, Dryer, Electric Stove, Range Hood, Refrigerator, Wall/Window Air Conditioner, Washer, Window Coverings |
| COOLING | Wall/Window Unit(s) |
| FIREPLACE | Gas, Living Room |
| FLOORING | Carpet, Laminate, Linoleum |
| HEATING | Baseboard |
| LAUNDRY | In Unit, Laundry Room |
| LOT FEATURES | |
| PARKING | Assigned, Heated Garage, Parkade, Stall, Underground |
| RESTRICTIONS | Adult Living, Pet Restrictions or Board approval Required |
| ROOF | Clay Tile |
| TITLE | Fee Simple |
| BROKER | CIR Realty |
| ROOMS | DIMENSIONS (m) | LEVEL |
|---|---|---|
| 4pc Bathroom | 8`2" x 4`10" | Main |
| Bedroom | 12`0" x 8`9" | Main |
| Dining Room | 12`4" x 10`10" | Main |
| Foyer | 5`4" x 8`3" | Main |
| Kitchen | 9`10" x 10`10" | Main |
| Laundry | 8`2" x 7`0" | Main |
| Living Room | 18`9" x 11`4" | Main |
| Bedroom - Primary | 11`7" x 11`11" | Main |
| Sunroom/Solarium | 12`8" x 7`8" | Main |

