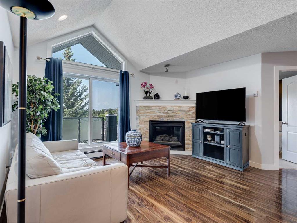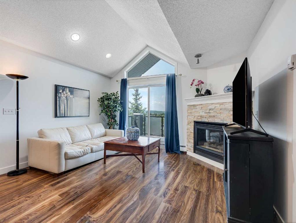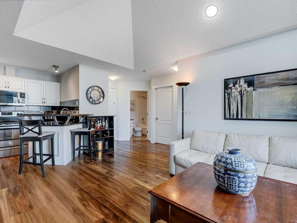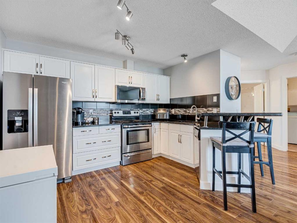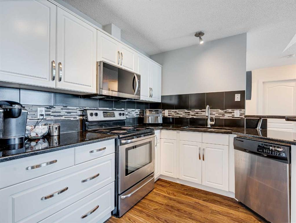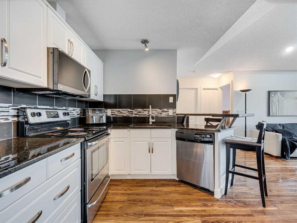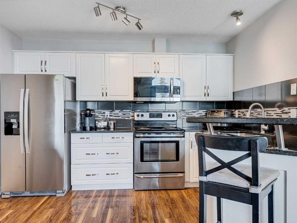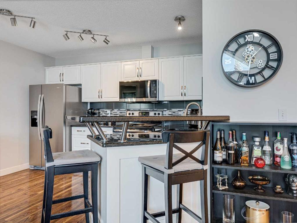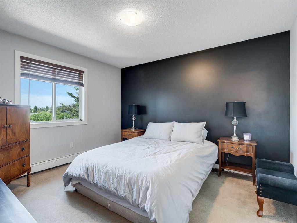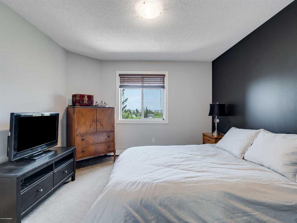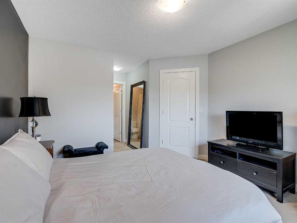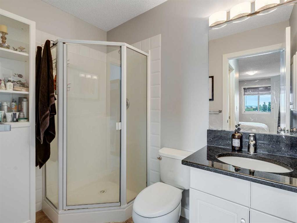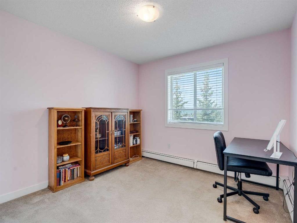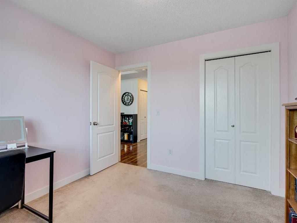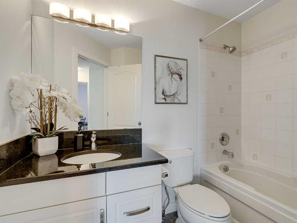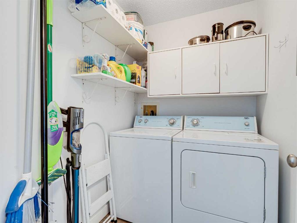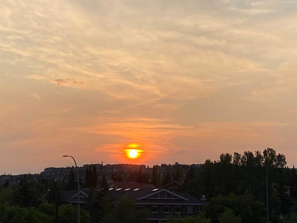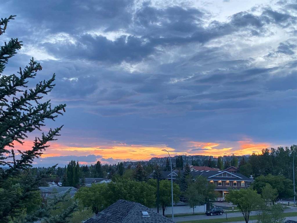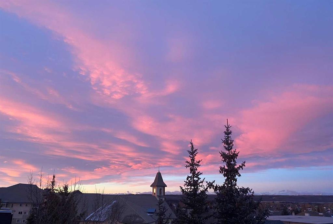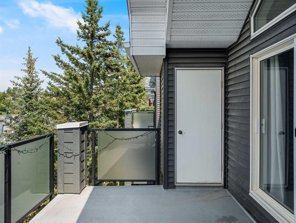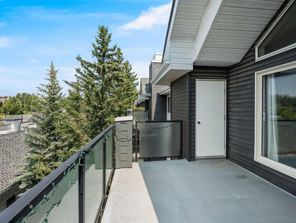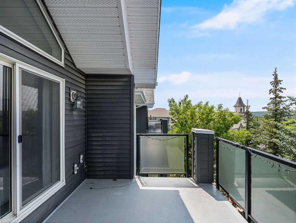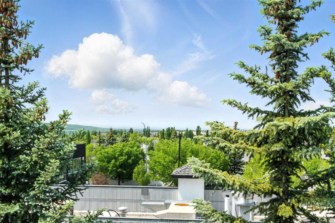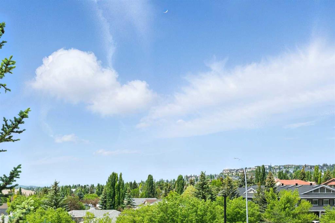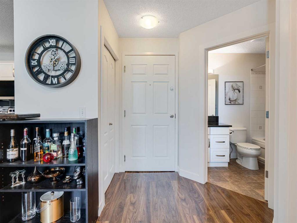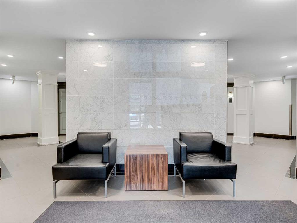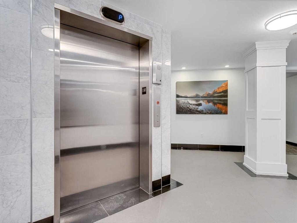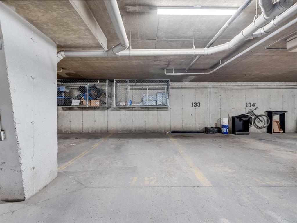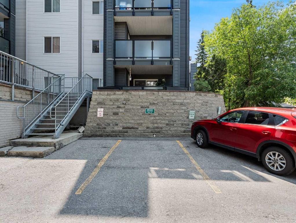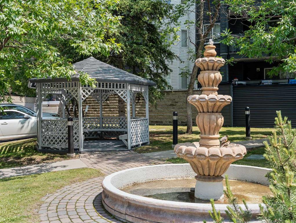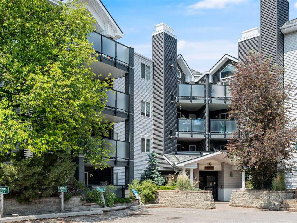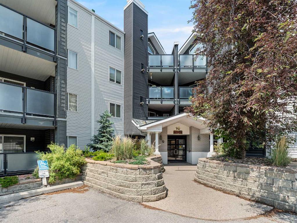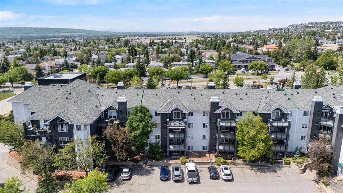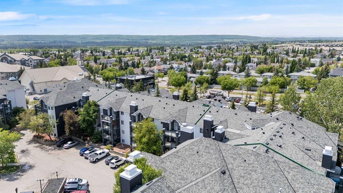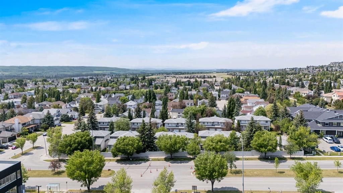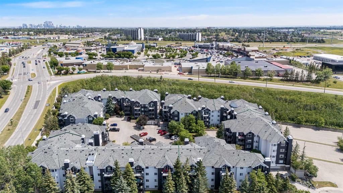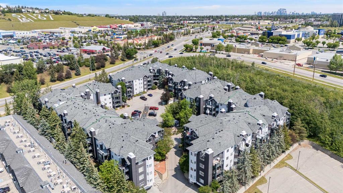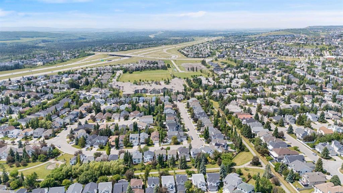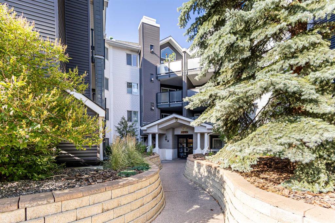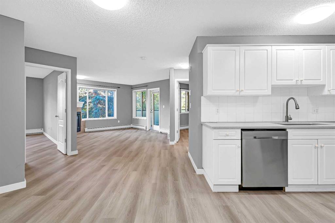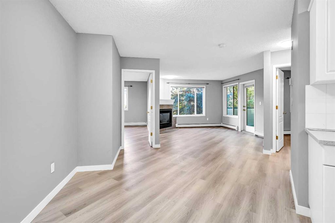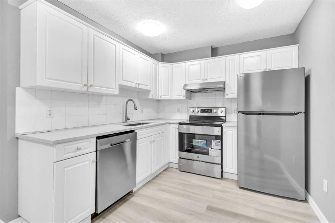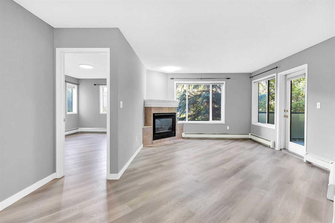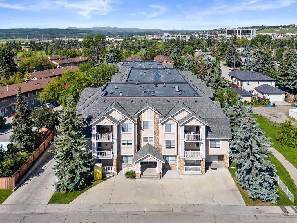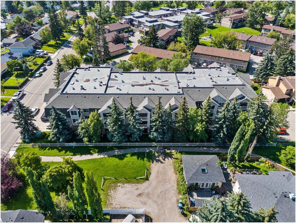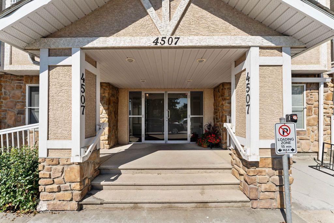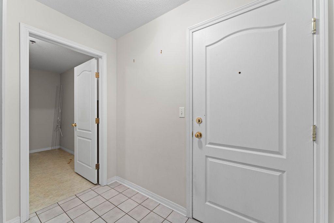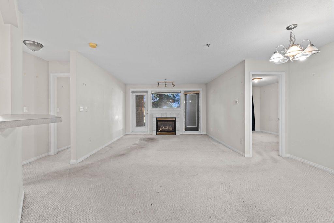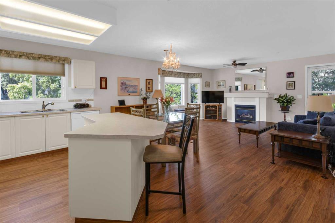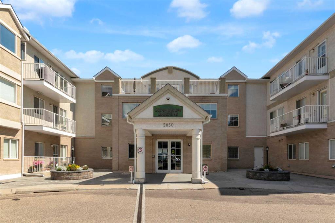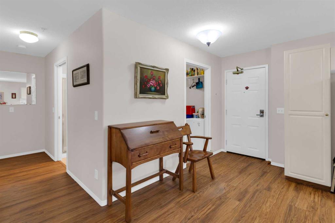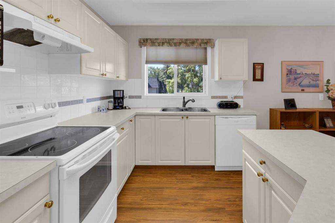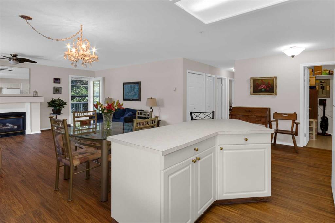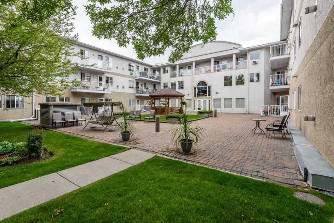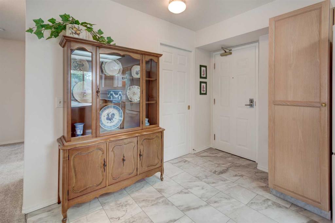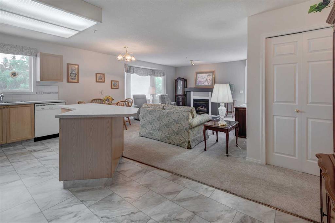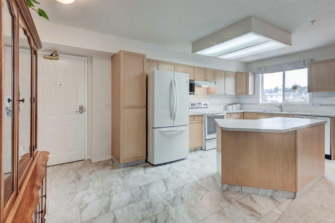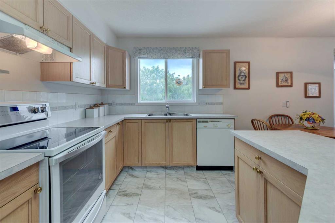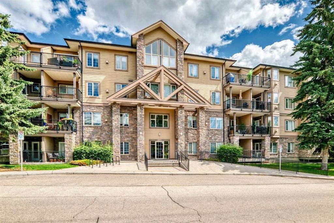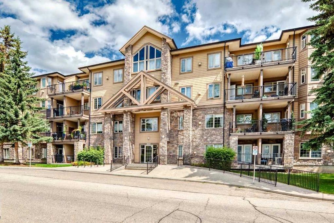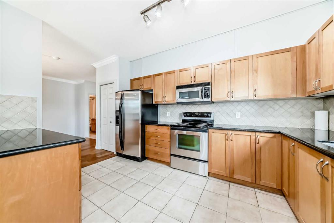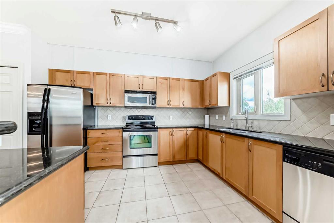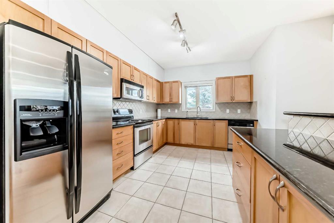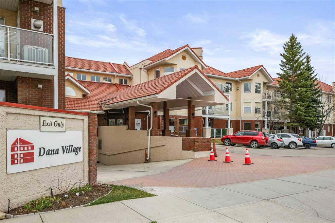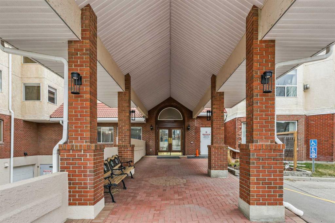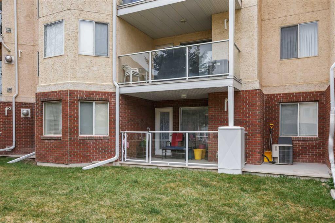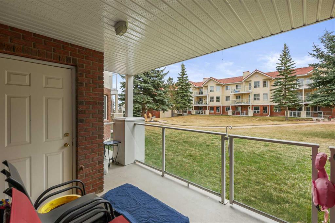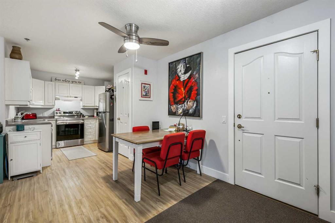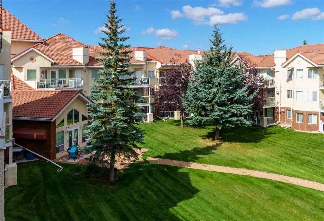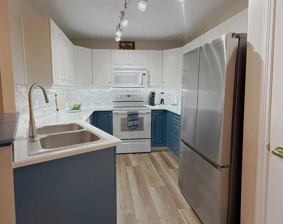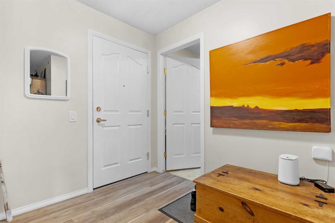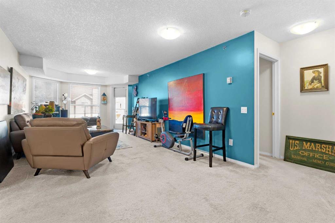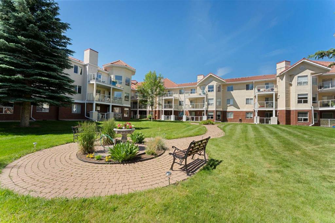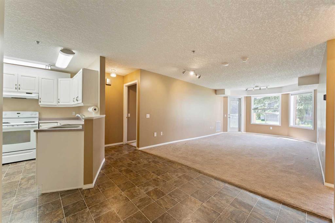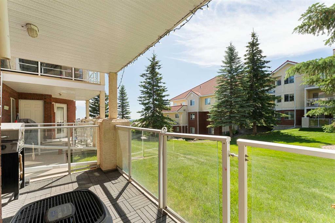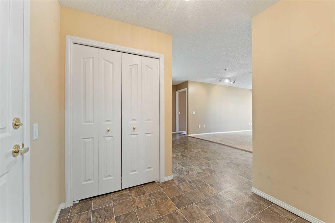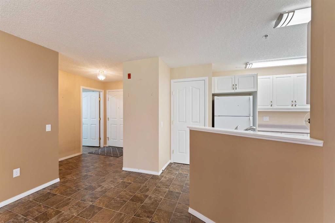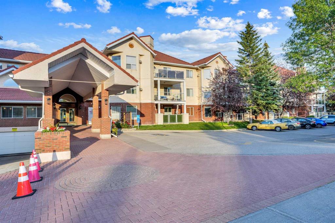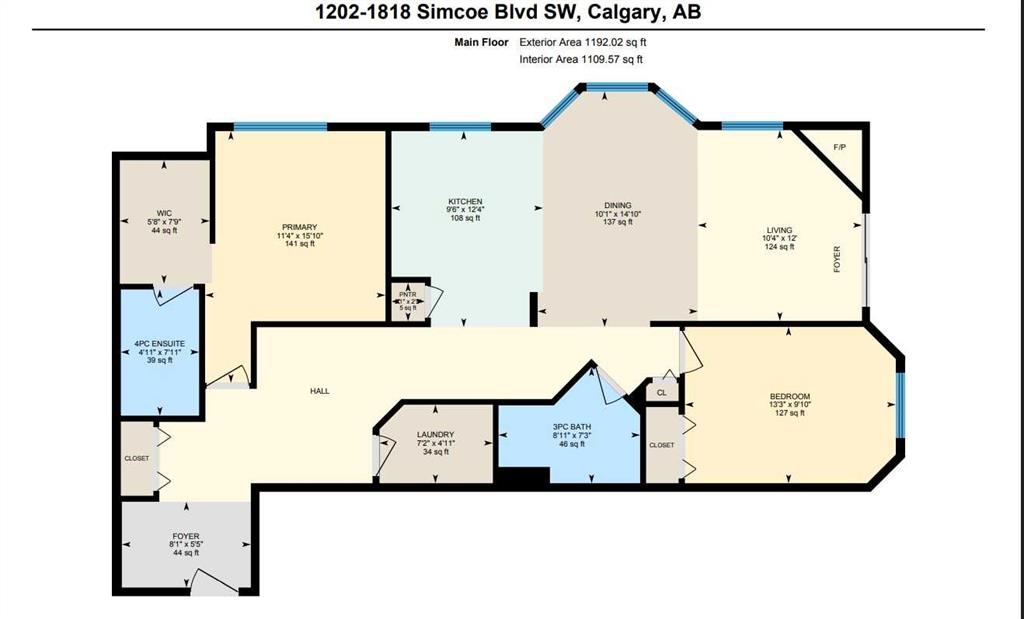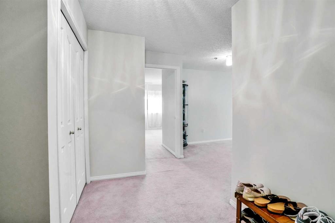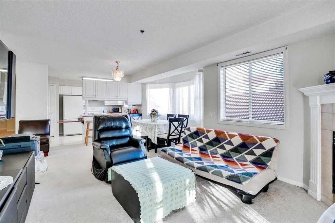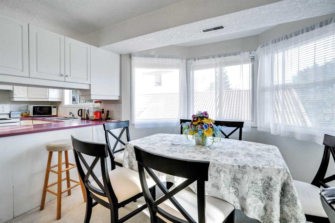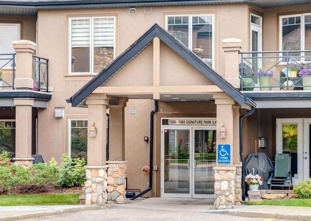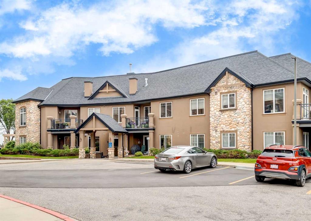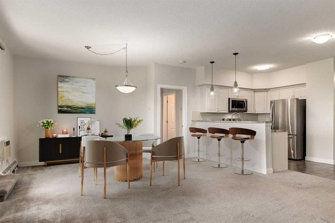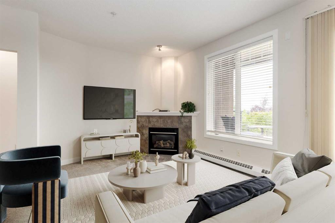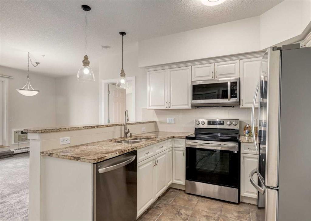409, 10 Sierra Morena Mews SW
Calgary T3H 3K5
MLS® Number: A2253178
$ 337,500
2
BEDROOMS
2 + 0
BATHROOMS
793
SQUARE FEET
1995
YEAR BUILT
On the top floor of a quiet, exceptionally well-managed building, this beautifully updated 2-bedroom, 2-bathroom condo offers unobstructed mountain and valley views, soaring vaulted ceilings, and a bright, functional layout that perfectly suits professionals, small families, or roommates. With two TITLED parking stalls—one underground with extra storage and one surface stall—this home provides rare value in today’s market. Step into the open-concept living space where west-facing windows frame breathtaking sunsets and endless Rocky Mountain vistas. The oversized balcony extends your living outdoors, complete with a gas BBQ hookup and a large private storage unit, making it the ideal spot to relax or entertain. Inside, the updated kitchen features granite counters, stainless steel appliances, and a handy eating bar, designed to blend style and practicality whether you’re preparing a quick weeknight meal or hosting friends. The airy living room is enhanced by vaulted ceilings and a cozy corner gas fireplace, creating a welcoming space to gather. The well-planned layout places bedrooms on opposite sides of the unit for maximum privacy. The primary suite includes a walk-in closet and a 3-piece ensuite, while the second bedroom is served by a 4-piece main bath—perfect for guests, kids, or a home office. Both bedrooms are generously sized and filled with natural light. Additional upgrades include engineered hardwood flooring, in-suite laundry, updated appliances, and modern light fixtures throughout, making the home stylish and move-in ready. The heated underground parkade includes a car wash bay, and the additional surface stall is ideal for a second vehicle or visitors. Beyond the building, you’ll love the unbeatable location. Just a short stroll to Westhills Shopping Centre, you’ll have groceries, restaurants, coffee shops, banks, boutiques, and even a movie theatre at your fingertips. Fitness centres, medical services, and everyday conveniences are also nearby, ensuring everything you need is close to home. Families will appreciate the selection of schools in the area, while commuters benefit from excellent transit connections and quick access to major routes. Nature lovers will enjoy the nearby parks, walking paths, and green spaces that balance the convenience of urban amenities with the calm of a residential community. With a strong, well-managed condo board, a quiet setting, and spectacular unobstructed mountain views, this top-floor home is a true standout. If you’re looking for low-maintenance living with thoughtful upgrades, two parking stalls, and one of the best views in the city, this is the one. Schedule your showing today!
| COMMUNITY | Signal Hill |
| PROPERTY TYPE | Apartment |
| BUILDING TYPE | Low Rise (2-4 stories) |
| STYLE | Single Level Unit |
| YEAR BUILT | 1995 |
| SQUARE FOOTAGE | 793 |
| BEDROOMS | 2 |
| BATHROOMS | 2.00 |
| BASEMENT | |
| AMENITIES | |
| APPLIANCES | Dishwasher, Dryer, Electric Stove, Microwave, Refrigerator, Washer, Window Coverings |
| COOLING | None |
| FIREPLACE | Gas, Living Room, Mantle |
| FLOORING | Carpet, Ceramic Tile, Hardwood |
| HEATING | Baseboard, Natural Gas |
| LAUNDRY | In Unit |
| LOT FEATURES | |
| PARKING | Parkade, Stall, Underground |
| RESTRICTIONS | Pet Restrictions or Board approval Required |
| ROOF | |
| TITLE | Fee Simple |
| BROKER | RE/MAX First |
| ROOMS | DIMENSIONS (m) | LEVEL |
|---|---|---|
| Bedroom | 9`8" x 9`11" | Main |
| Living Room | 13`7" x 12`5" | Main |
| Bedroom - Primary | 11`1" x 17`9" | Main |
| 3pc Ensuite bath | 7`8" x 4`11" | Main |
| Kitchen | 11`9" x 13`9" | Main |
| Foyer | 9`6" x 10`5" | Main |
| 4pc Bathroom | 8`4" x 5`7" | Main |
| Storage | 4`8" x 6`2" | Main |

