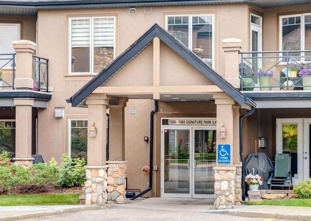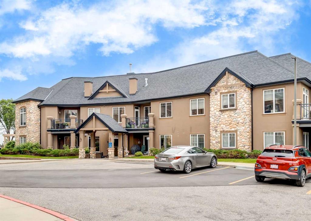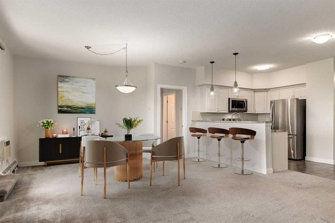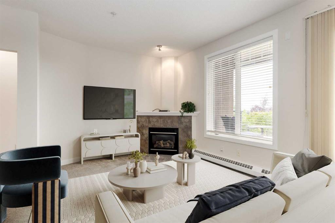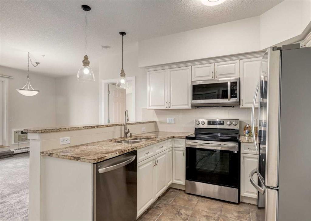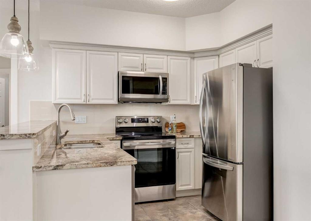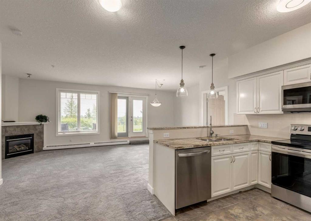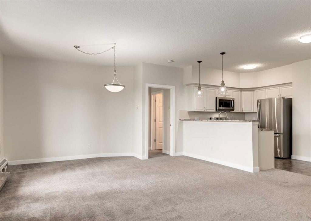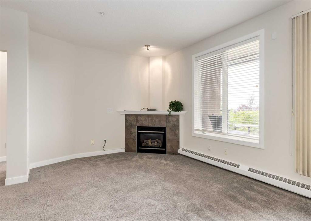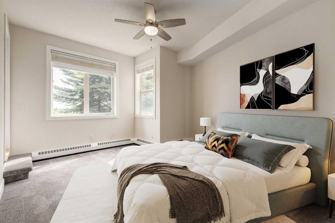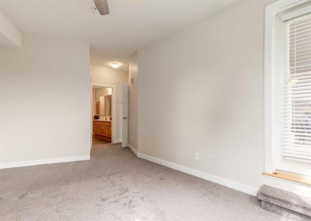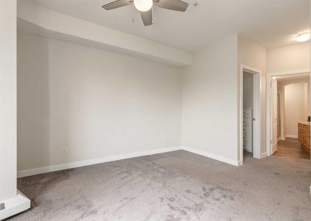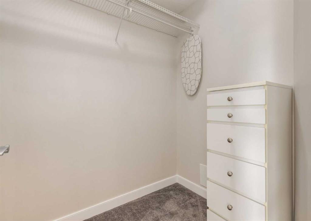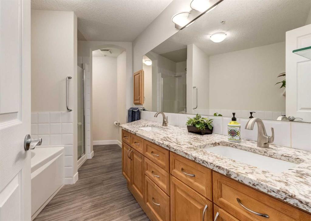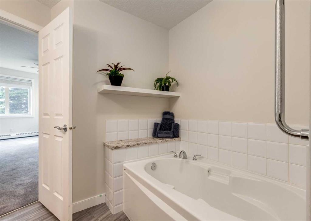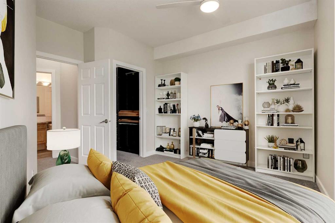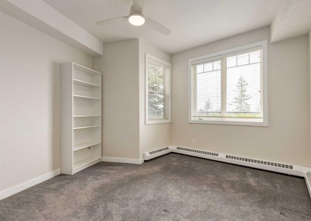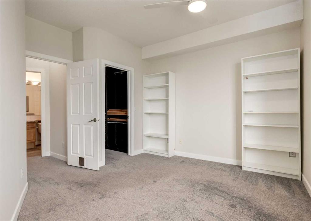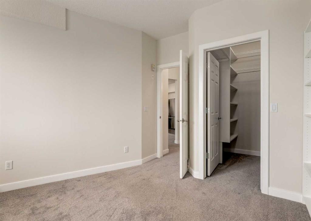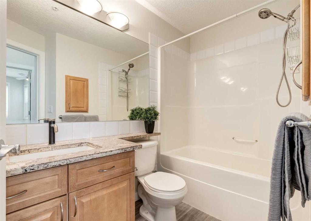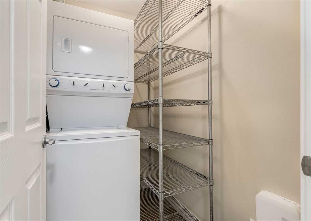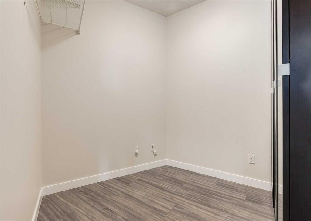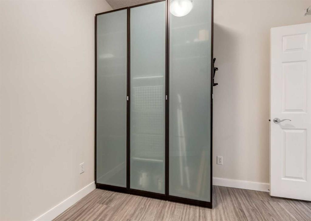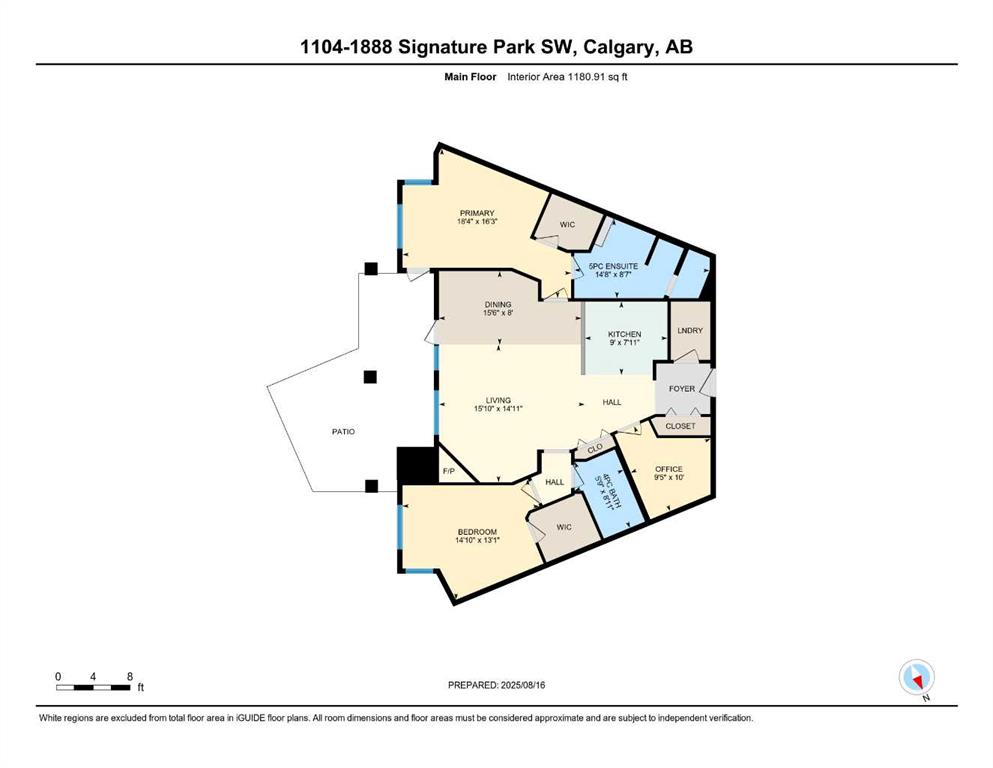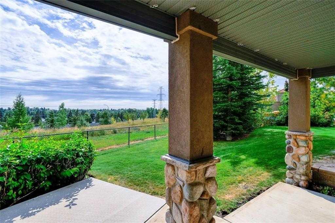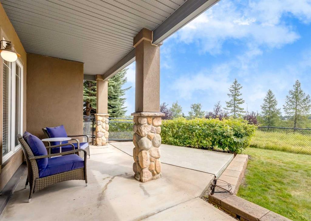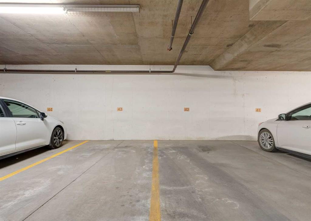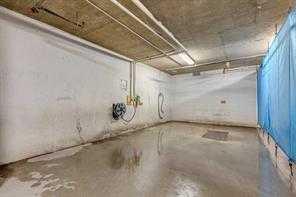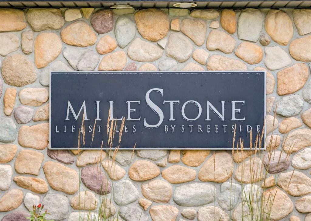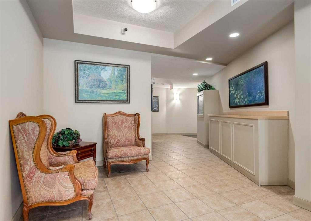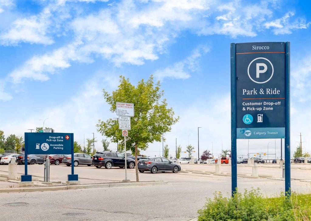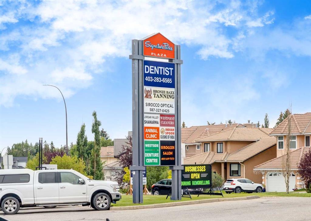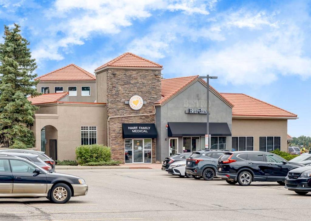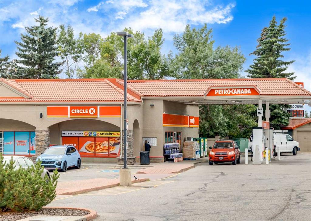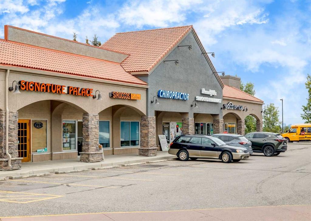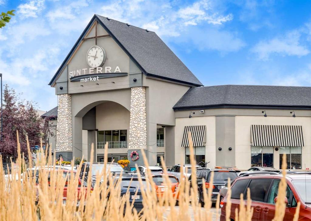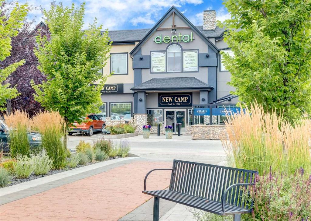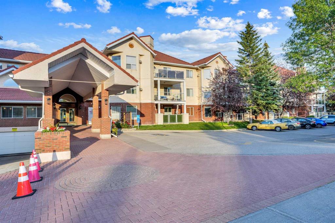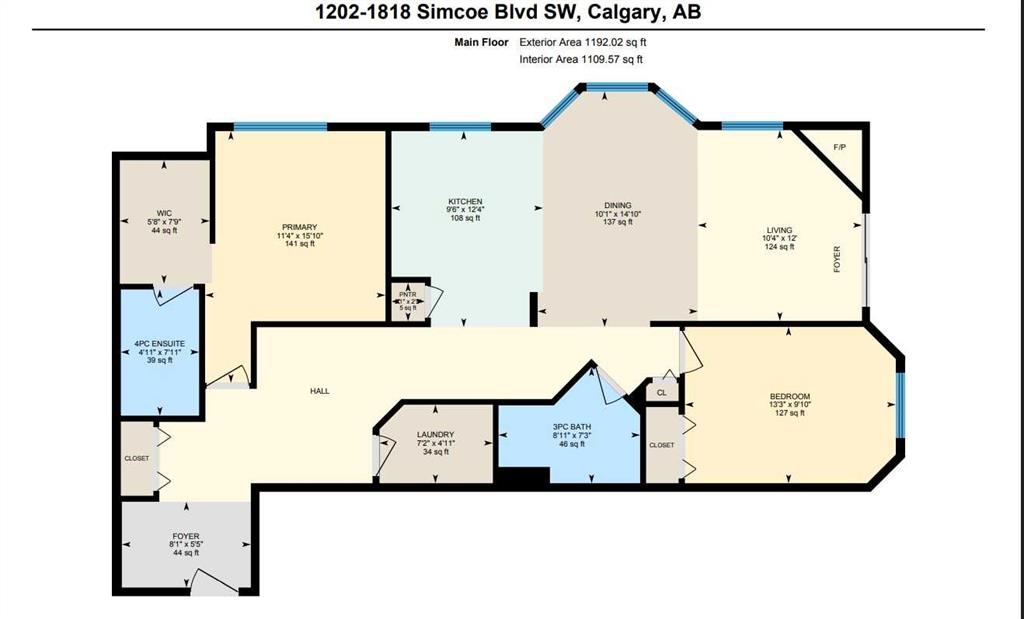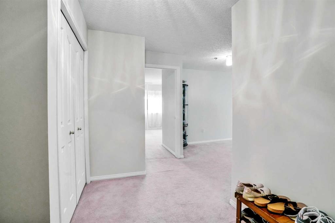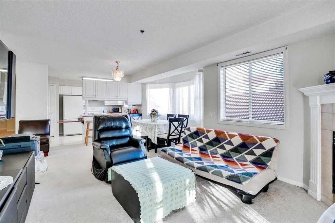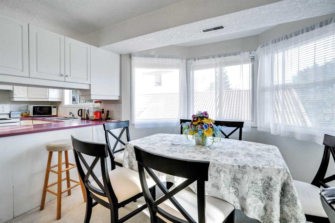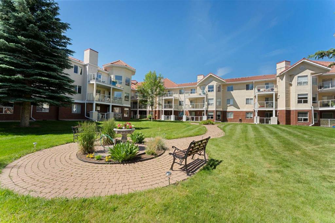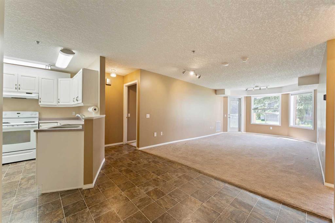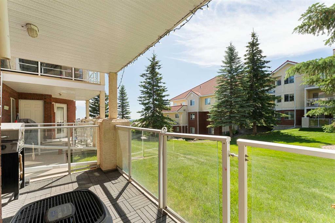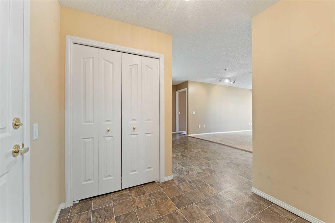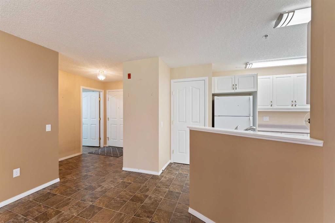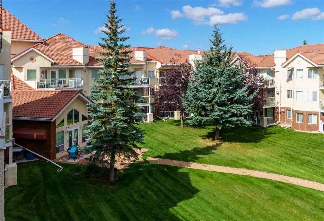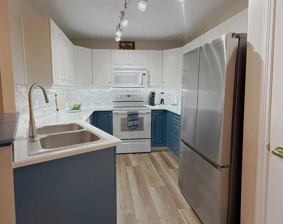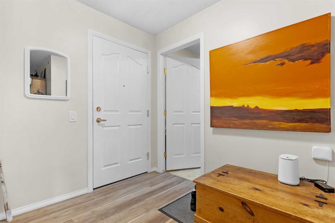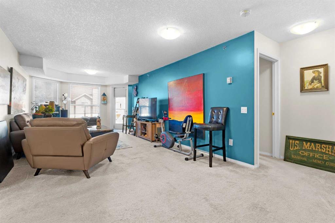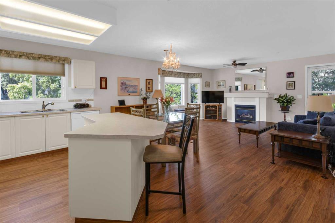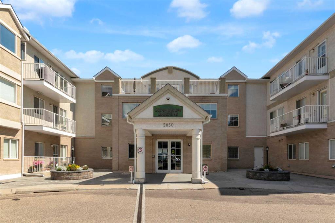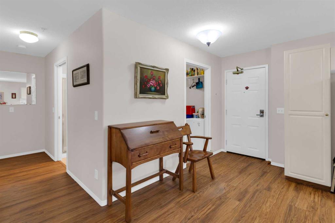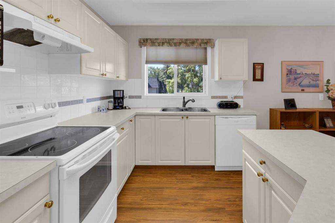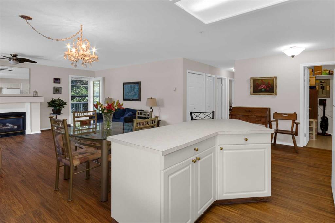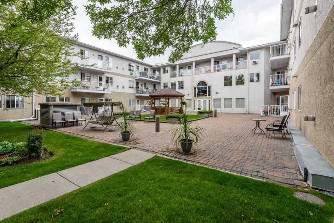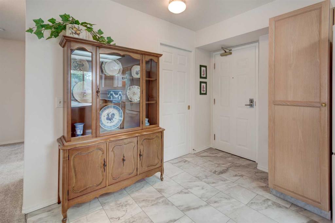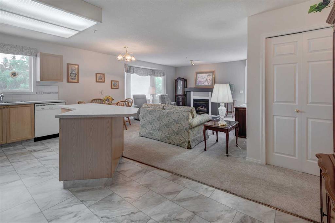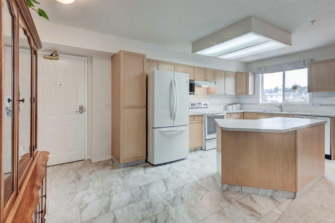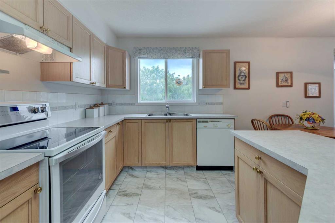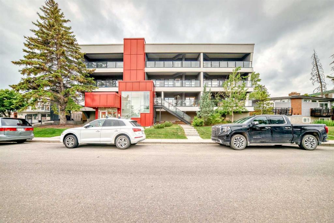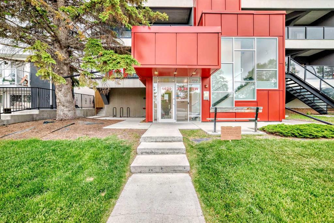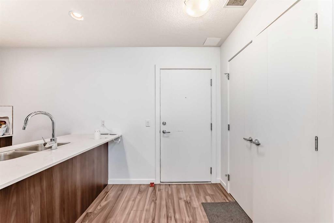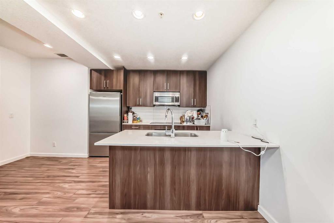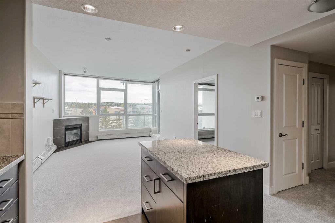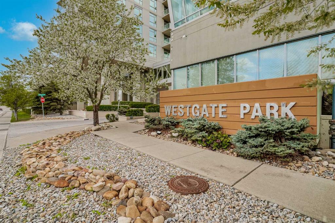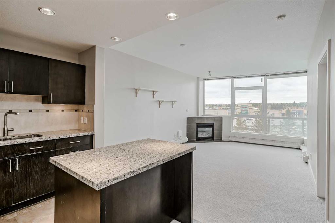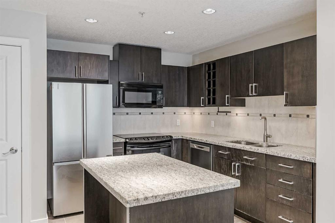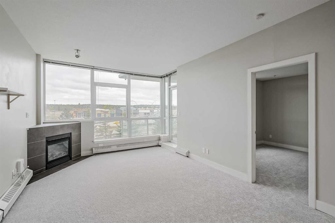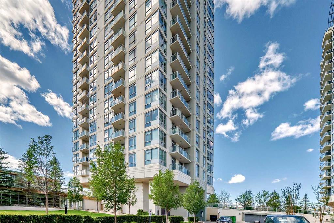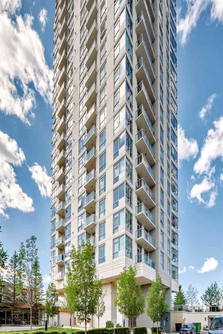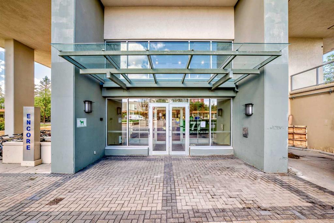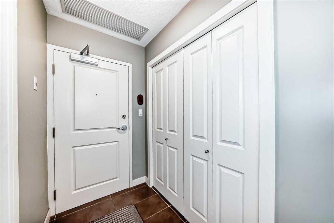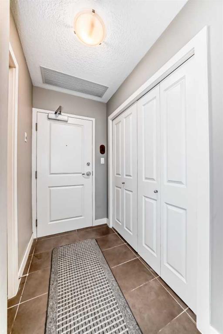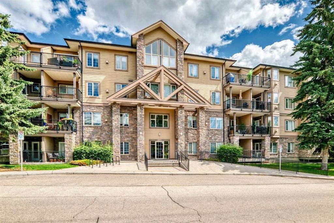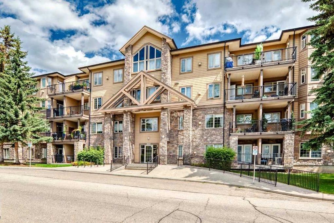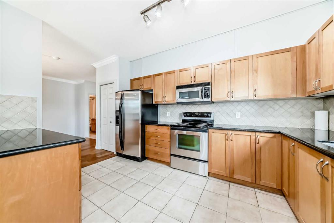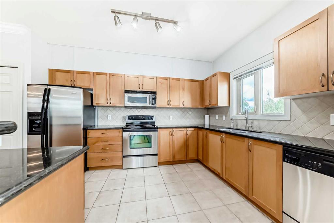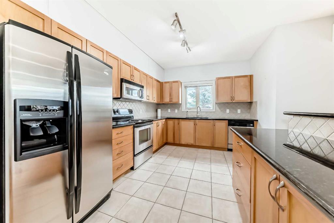1104, 1888 Signature Park SW
Calgary T3H 4Z1
MLS® Number: A2249683
$ 374,900
2
BEDROOMS
2 + 0
BATHROOMS
1,180
SQUARE FEET
2003
YEAR BUILT
Enjoy unobstructed eastward views and morning sun on your large private patio. This functional floor plan is nicely laid out with an open living area, 9 Ft ceilings, bedrooms on opposite sides, a central kitchen, separate laundry room, plus an office/den. The bright kitchen has white cabinetry, beautiful granite counter tops, stainless steel appliances, and an eat up breakfast bar. Generous sized bedrooms both with large walk in closets are very comfortable. The primary suite has direct access to the private patio and a 5 piece ensuite with separate shower, soaker tub, dual sinks, and a large granite vanity. The 4 piece main bath is centrally located, also boasting a granite vanity. The spacious office/flex space measuring almost 10’ x 10’ incorporates great versatility. The living room with gas fireplace and large dining area are lined with windows bringing in abundant natural light. 2 TITLED PARKING Spaces + your titled storage locker are secure in the underground parkade which is also home to a resident only car wash. Downtown commuting is a breeze with the Sirocco LRT mere moments away. West Market & Signature Park Plaza located just down the block offer a variety of shopping, eateries & professional services, including Sunterra Market & Starbucks! Biking/walking paths, parks, a plethora of amenities & shopping plus easy access to major causeways makes Signal Hill a convenient community to call home!
| COMMUNITY | Signal Hill |
| PROPERTY TYPE | Apartment |
| BUILDING TYPE | Low Rise (2-4 stories) |
| STYLE | Single Level Unit |
| YEAR BUILT | 2003 |
| SQUARE FOOTAGE | 1,180 |
| BEDROOMS | 2 |
| BATHROOMS | 2.00 |
| BASEMENT | |
| AMENITIES | |
| APPLIANCES | Dishwasher, Electric Stove, Microwave Hood Fan, Refrigerator, Wall/Window Air Conditioner, Washer/Dryer Stacked, Window Coverings |
| COOLING | Window Unit(s) |
| FIREPLACE | Gas, Living Room |
| FLOORING | Carpet, Tile, Vinyl Plank |
| HEATING | Baseboard |
| LAUNDRY | In Unit, Laundry Room |
| LOT FEATURES | |
| PARKING | Secured, Underground |
| RESTRICTIONS | Pet Restrictions or Board approval Required |
| ROOF | Asphalt Shingle |
| TITLE | Fee Simple |
| BROKER | RE/MAX First |
| ROOMS | DIMENSIONS (m) | LEVEL |
|---|---|---|
| Kitchen | 9`0" x 7`11" | Main |
| Dining Room | 15`6" x 8`0" | Main |
| Living Room | 15`10" x 14`11" | Main |
| 5pc Ensuite bath | 18`4" x 16`3" | Main |
| Bedroom | 14`10" x 13`1" | Main |
| 4pc Bathroom | 5`9" x 8`11" | Main |
| Office | 9`5" x 10`0" | Main |
| Laundry | 6`4" x 4`3" | Main |
| Bedroom - Primary | 18`4" x 16`3" | Main |

