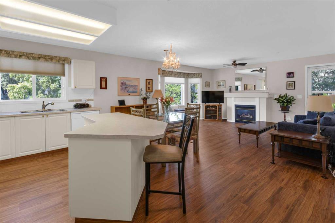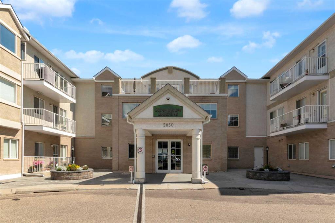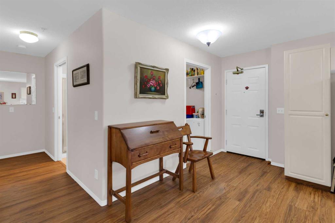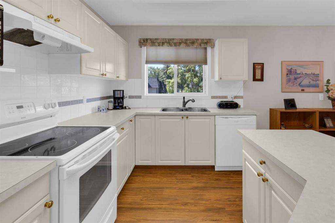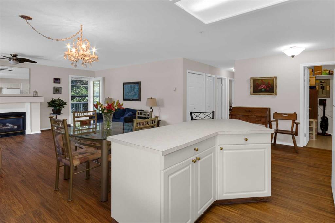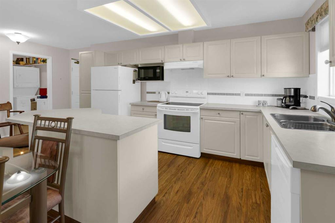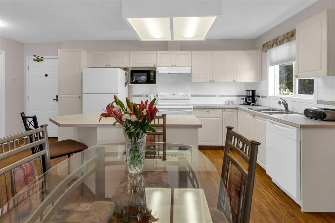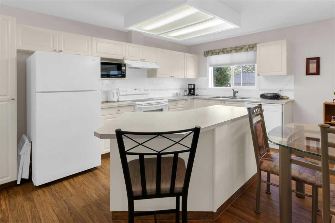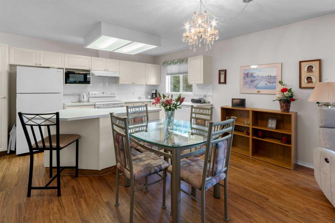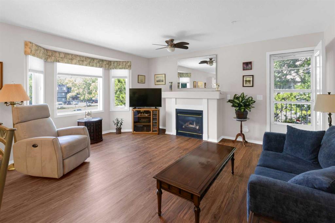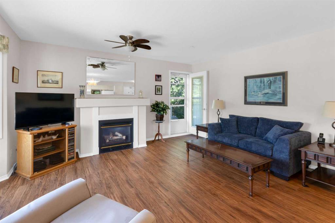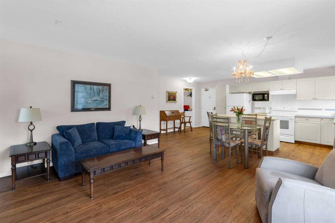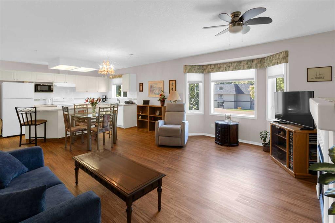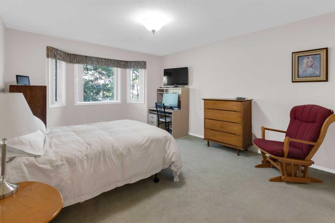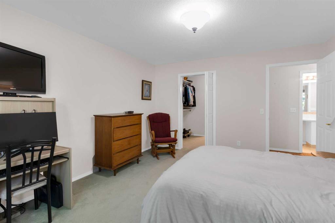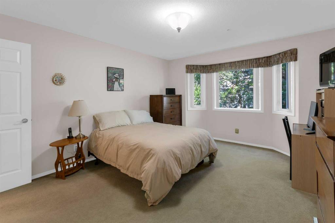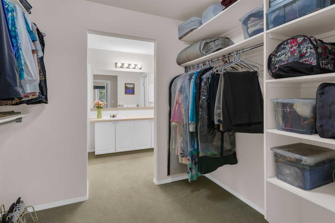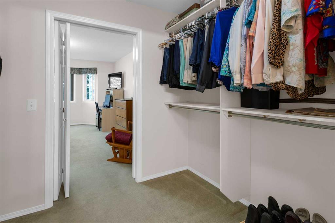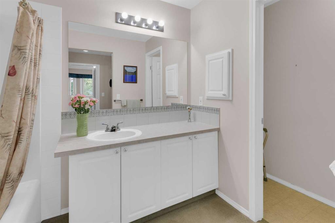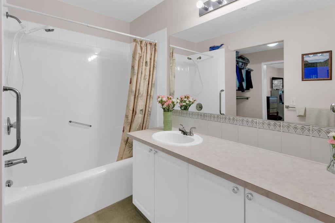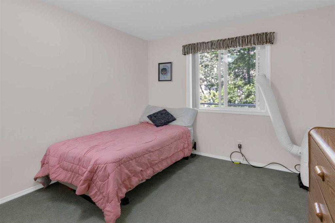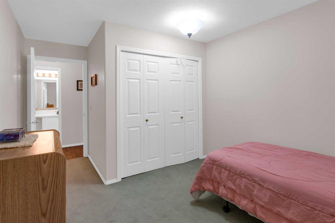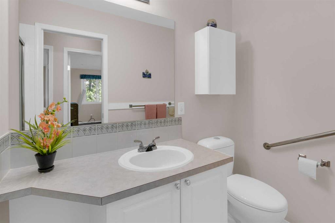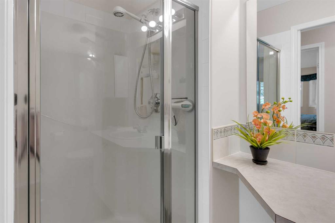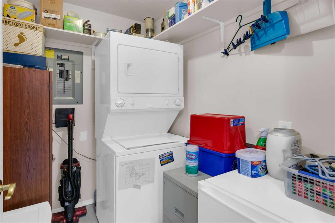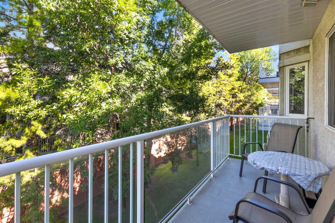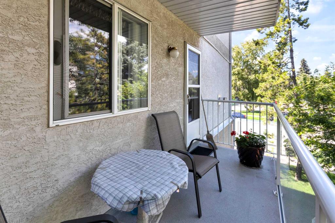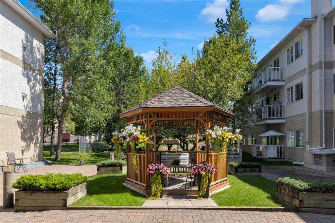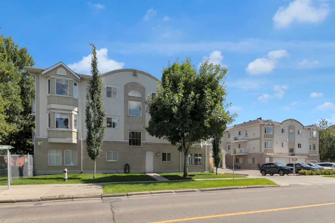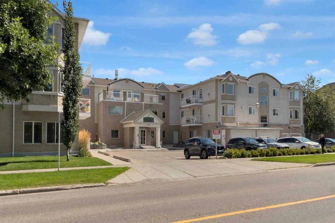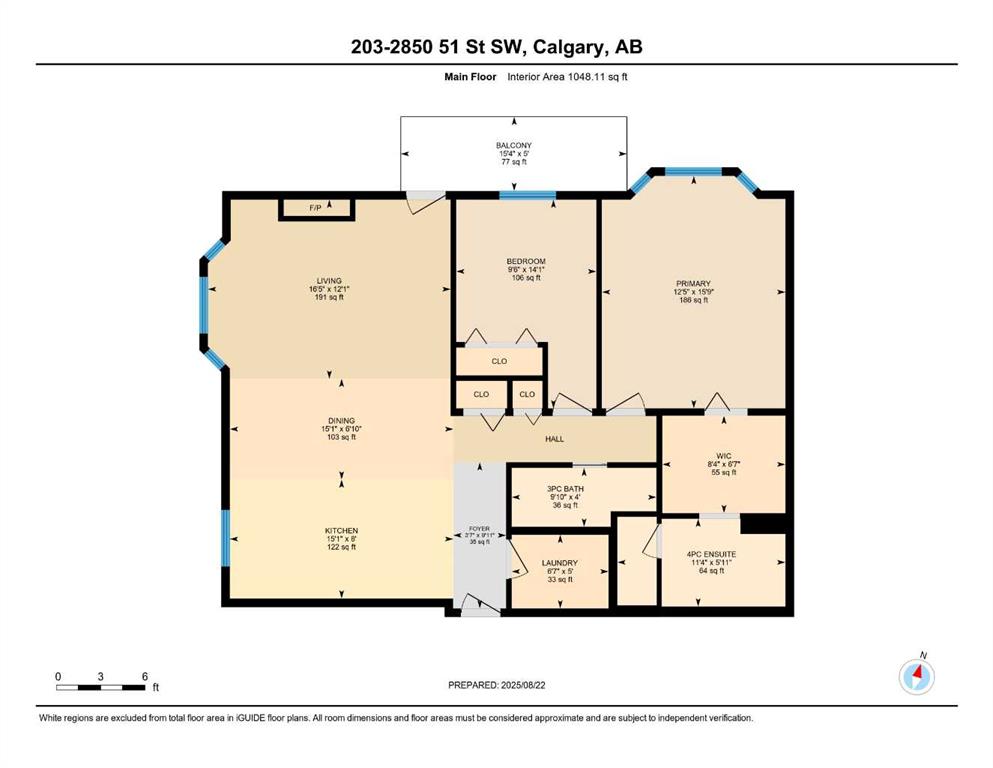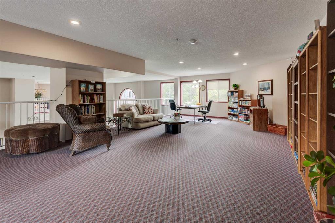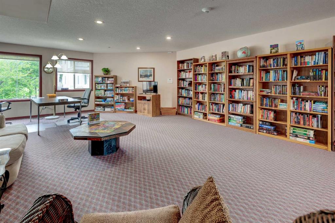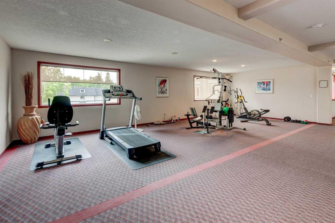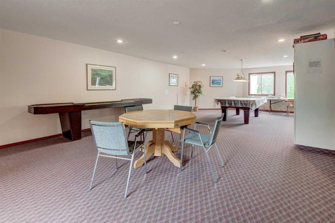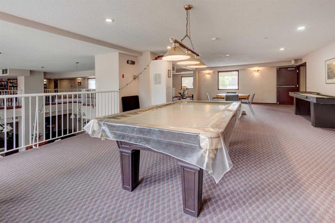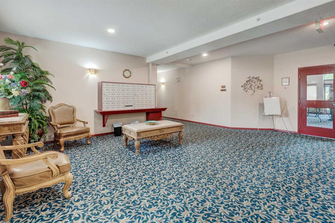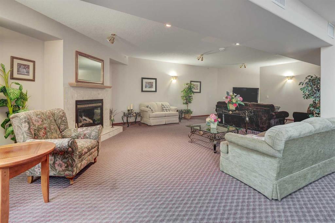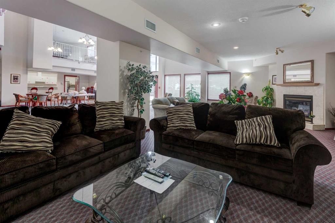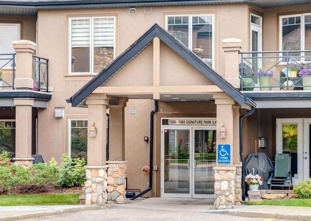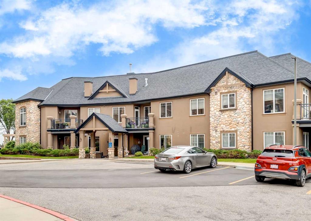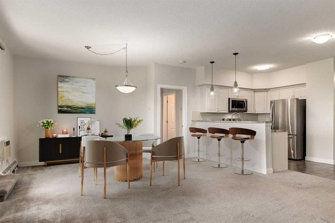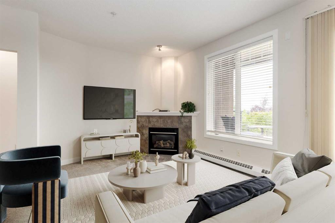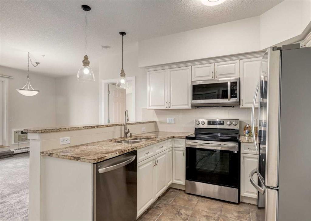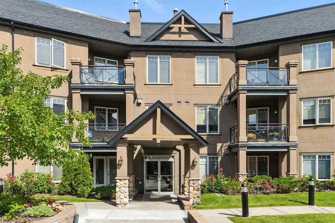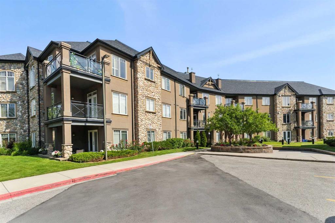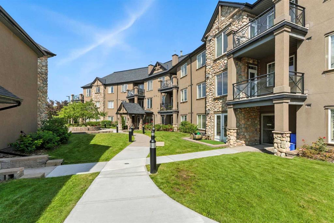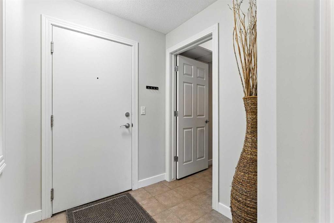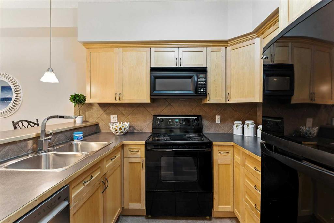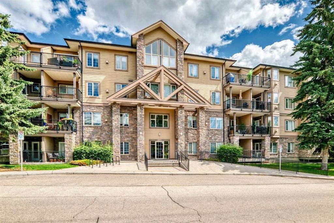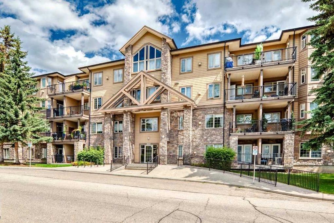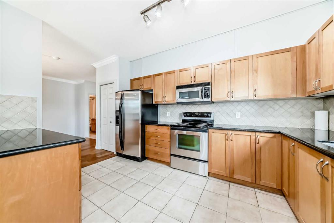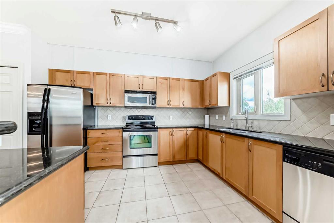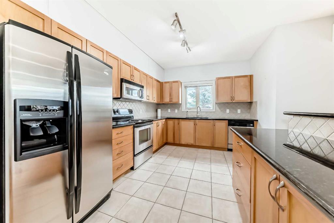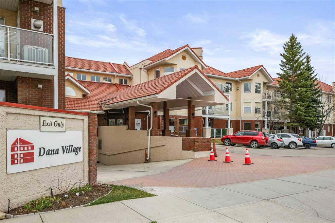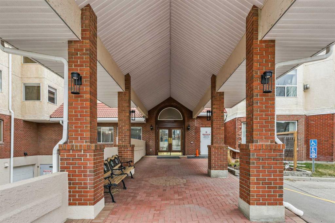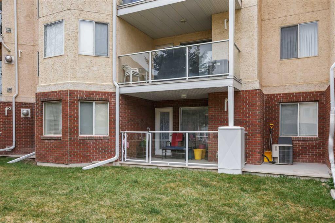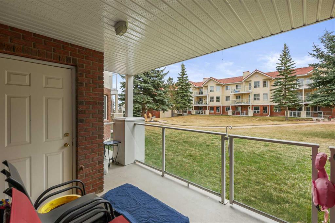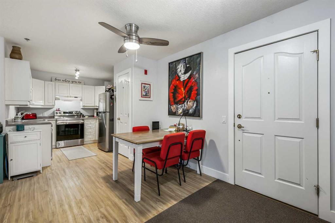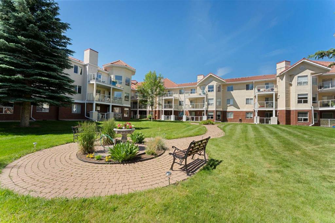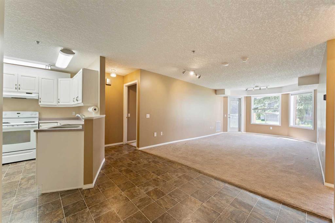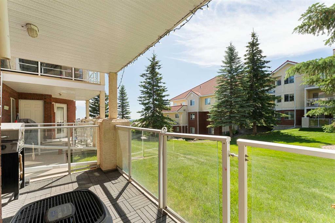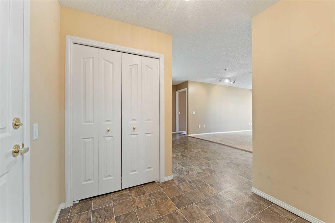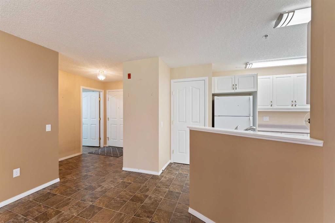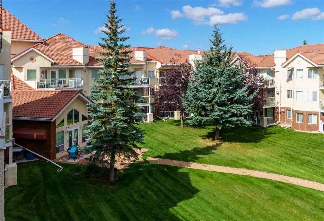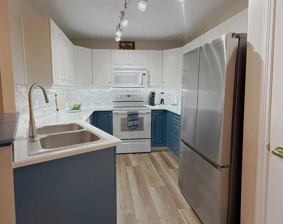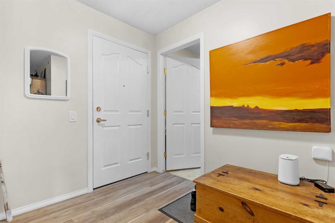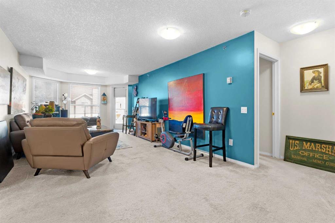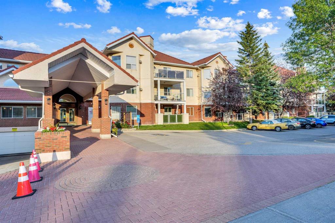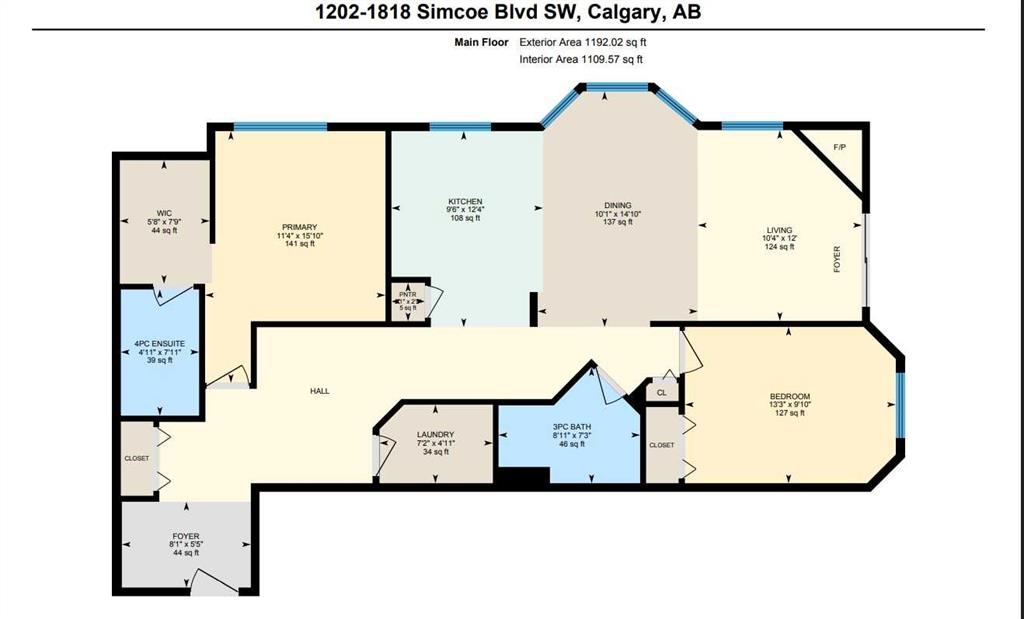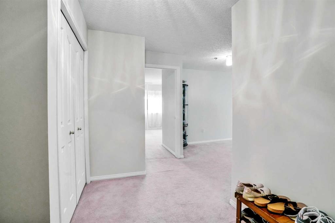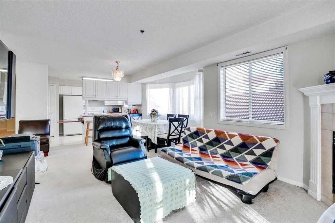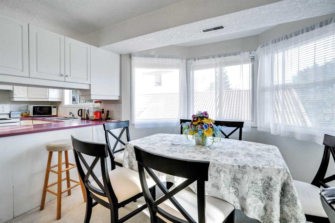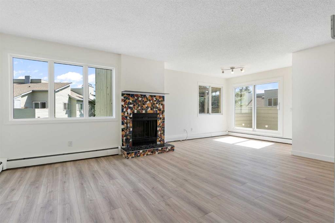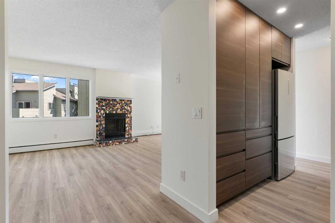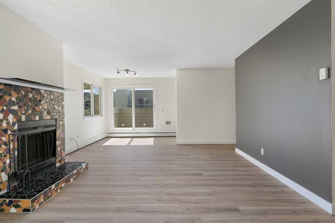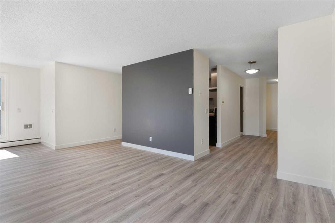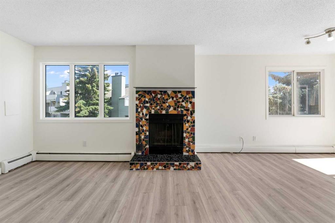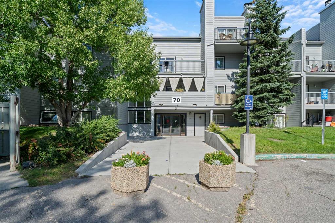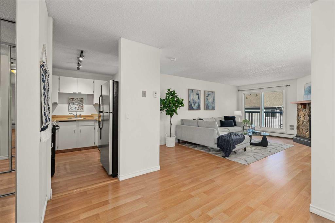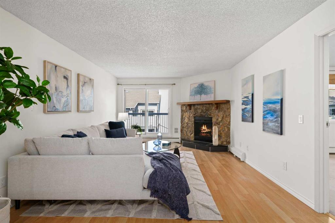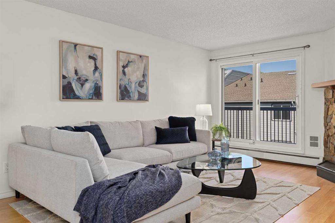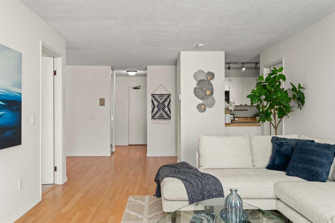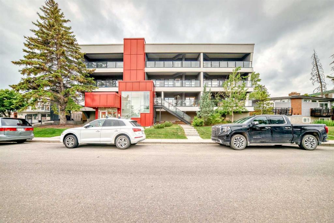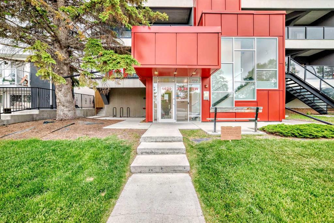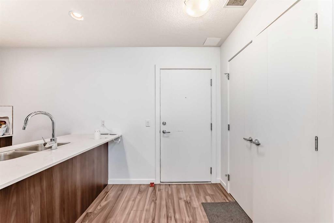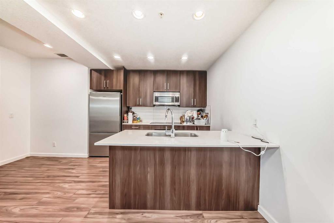203, 2850 51 Street SW
Calgary T3E 6S7
MLS® Number: A2251623
$ 324,500
2
BEDROOMS
2 + 0
BATHROOMS
1,048
SQUARE FEET
1997
YEAR BUILT
Discover this bright & stylish 2 bedroom, 2 bathroom corner unit nestled in the sought-after adult living building, Glenmeadow Garden. Designed for both comfort & convenience, this home includes heated underground parking & a separate storage locker. From the moment you step inside, you’ll appreciate the spacious foyer leading into the open-concept living space. The kitchen offers plenty of cabinetry, generous counter space & island for casual dining. The living room is warm & inviting with a gas fireplace & direct access to the large north facing balcony overlooking the garden & green space — an ideal spot to unwind. The primary suite is a true retreat with a walk-through closet to a full ensuite. A second bedroom, in-floor heating, & a large laundry/storage room provide excellent functionality. Recent updates include luxury vinyl plank flooring, pleated shades, kitchen tap, taps in both bathrooms, dining room chandelier, ceiling fan, newer dishwasher & fridge. The building itself is well cared for & rich in amenities: enjoy the landscaped inner courtyard with gazebo & community garden, a social room, fitness area, craft/puzzle/library space & bike storage. With transit just steps away, quick access to the LRT, & shops, restaurants & cafés only minutes from your door, this location is unbeatable.You’ll love the lifestyle this home offers!
| COMMUNITY | Glenbrook |
| PROPERTY TYPE | Apartment |
| BUILDING TYPE | Low Rise (2-4 stories) |
| STYLE | Single Level Unit |
| YEAR BUILT | 1997 |
| SQUARE FOOTAGE | 1,048 |
| BEDROOMS | 2 |
| BATHROOMS | 2.00 |
| BASEMENT | |
| AMENITIES | |
| APPLIANCES | Dishwasher, Dryer, Electric Stove, Range Hood, Refrigerator, Washer, Window Coverings |
| COOLING | Central Air |
| FIREPLACE | Gas |
| FLOORING | Carpet, Linoleum, Vinyl Plank |
| HEATING | In Floor, Fireplace(s) |
| LAUNDRY | In Unit |
| LOT FEATURES | |
| PARKING | Parkade, Underground |
| RESTRICTIONS | Adult Living, Pets Not Allowed |
| ROOF | |
| TITLE | Fee Simple |
| BROKER | RE/MAX First |
| ROOMS | DIMENSIONS (m) | LEVEL |
|---|---|---|
| Kitchen | 15`1" x 8`0" | Main |
| Dining Room | 15`1" x 6`10" | Main |
| Living Room | 16`5" x 12`1" | Main |
| Bedroom - Primary | 15`9" x 12`5" | Main |
| 4pc Ensuite bath | Main | |
| Bedroom | 14`1" x 9`6" | Main |
| 3pc Bathroom | Main | |
| Laundry | 6`7" x 5`0" | Main |

