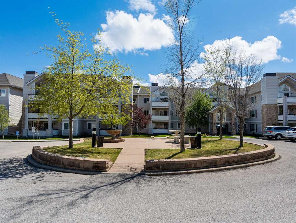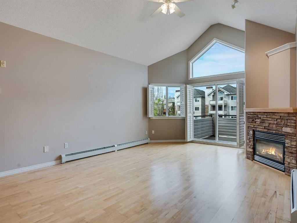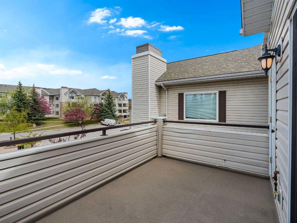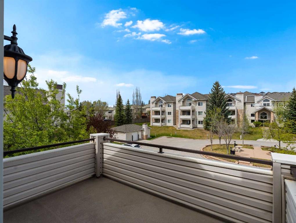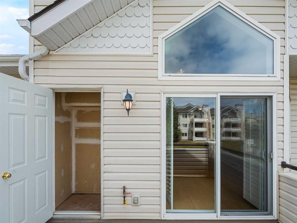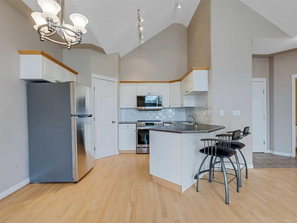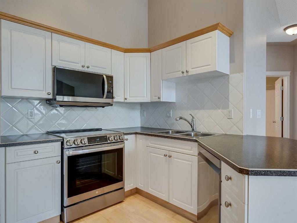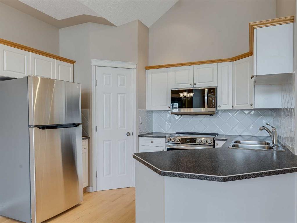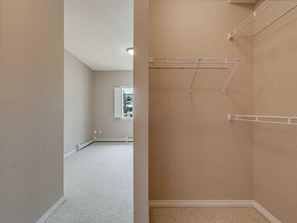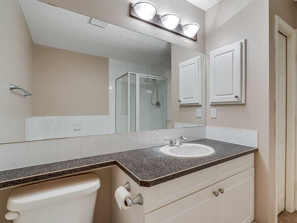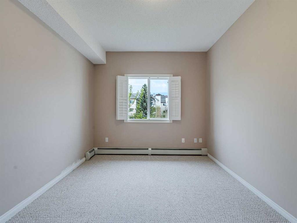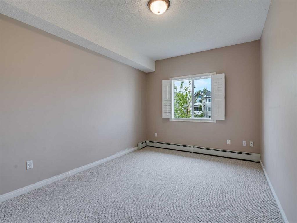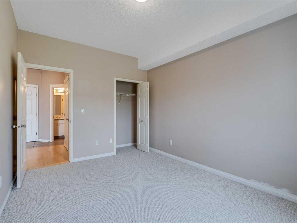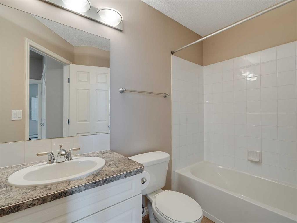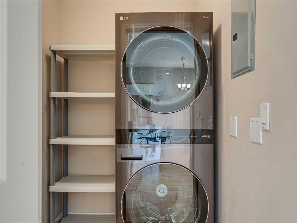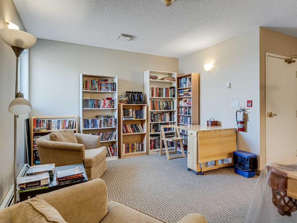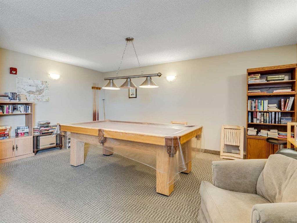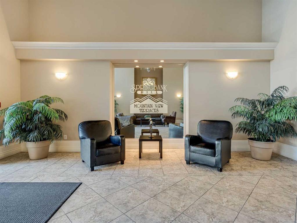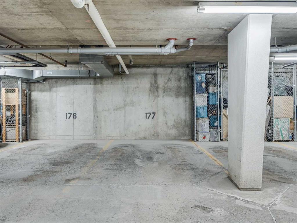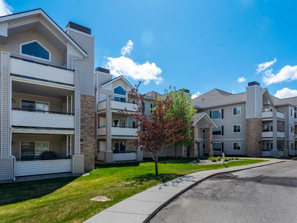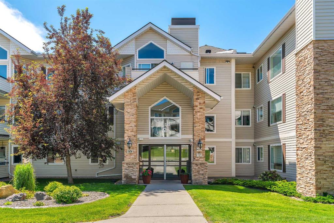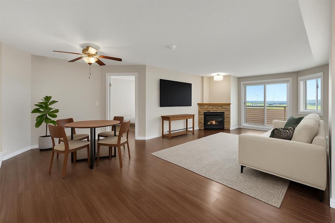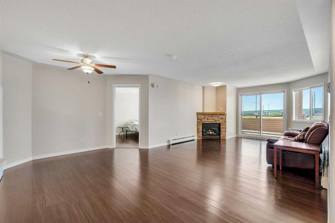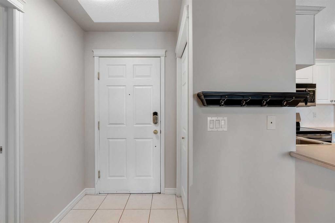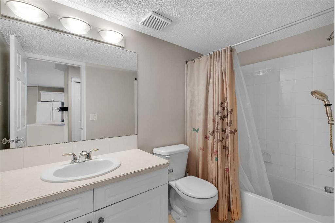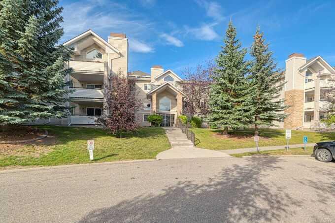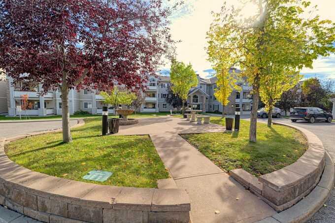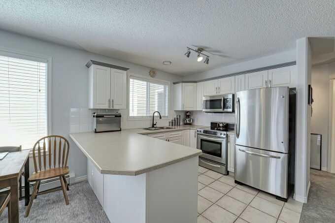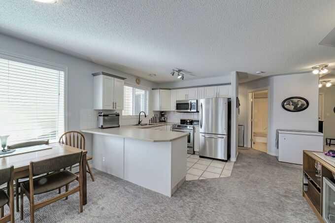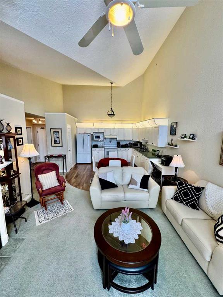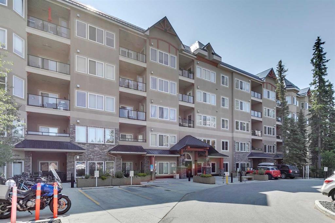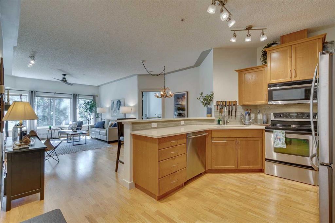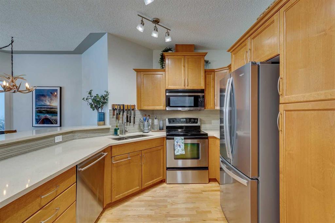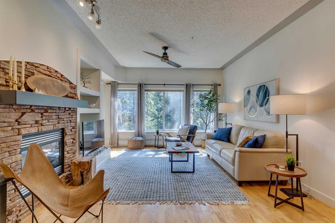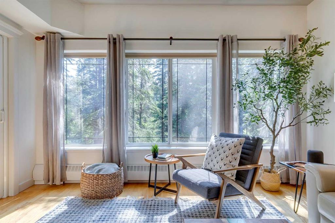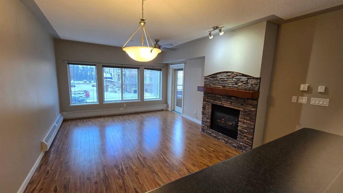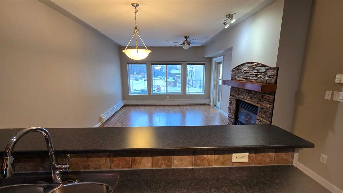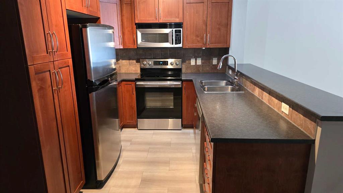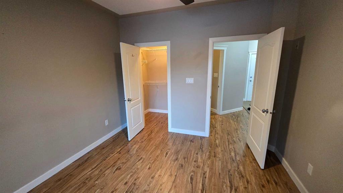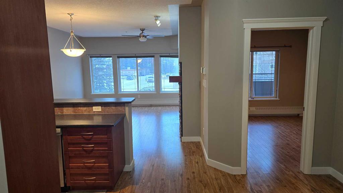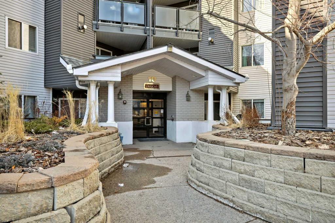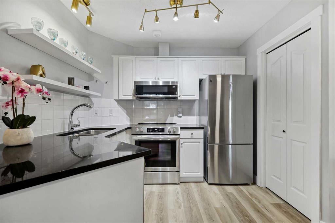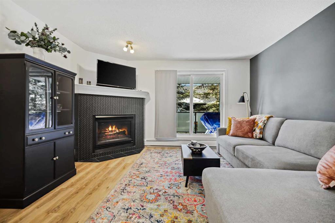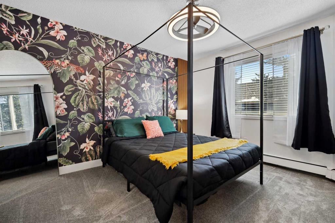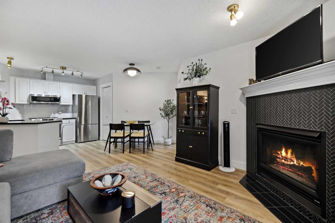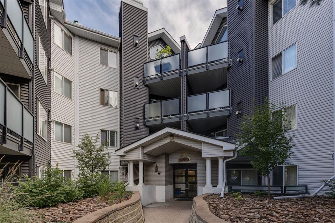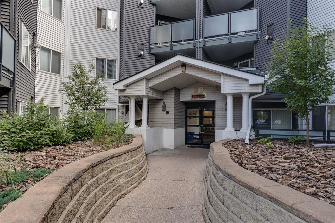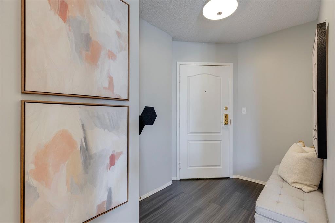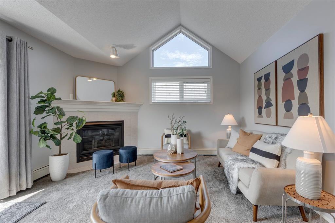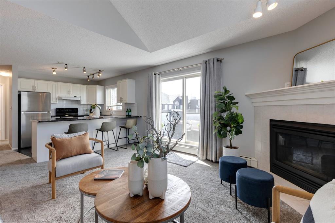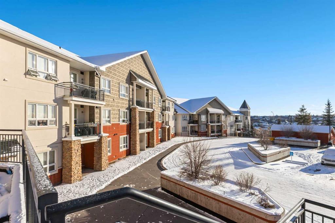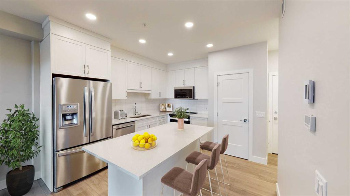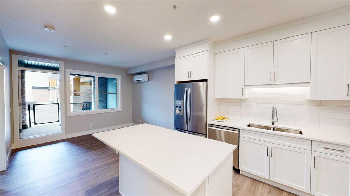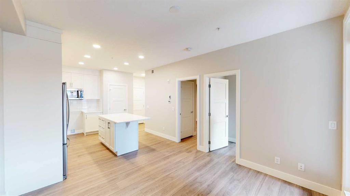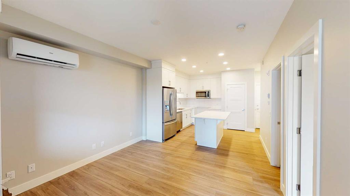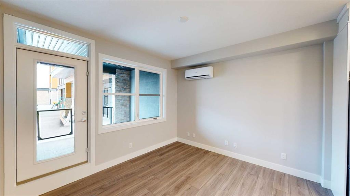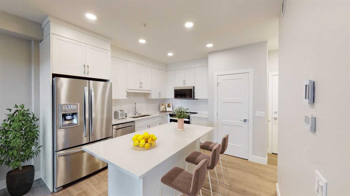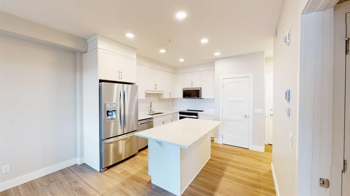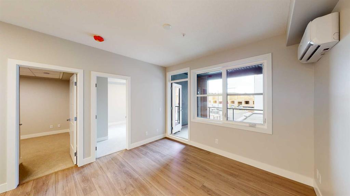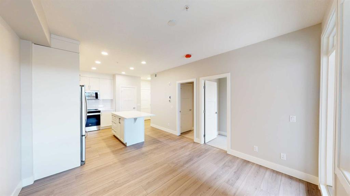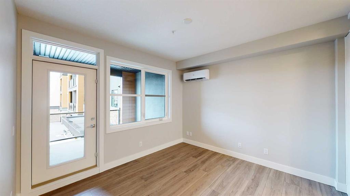2301, 7451 Springbank Boulevard SW
Calgary T3H 4K5
MLS® Number: A2210981
$ 404,900
2
BEDROOMS
2 + 0
BATHROOMS
970
SQUARE FEET
2000
YEAR BUILT
QUIET TOP FLOOR UNIT! Beautiful Vaulted Ceilings, Extra-Large Windows and gleaming hardwood floors create a bright atmosphere. Gas Fireplace. Great kitchen with island - stools included! LG Washer and Dryer replaced in 2024. LG Refrigerator; LG Microwave Hood Fan; LG Electric Range/Oven & LG Dishwasher all replaced in 2023. Fireplace serviced April 2025. Split floor plan allows privacy to both bedrooms. 4-Piece Ensuite Bath with large shower and separate Soaking Tub plus another full 4-piece Bath. Laundry room houses full sized washer and dryer plus room for supplies. There is a great Recreation Room tucked in by the right side of the Elevator with nice windows, a pool table, books, desk, table and chairs for playing games or just to enjoying some quiet time. (open door to staircase leading to Rec Room) Close-by Titled Parking Stall. Bike Racks available. Lovely outdoor seating area with benches, in front of complex. Pilot light in fireplace is not on; Fireplace serviced in April 2025.
| COMMUNITY | Springbank Hill |
| PROPERTY TYPE | Apartment |
| BUILDING TYPE | Low Rise (2-4 stories) |
| STYLE | Penthouse |
| YEAR BUILT | 2000 |
| SQUARE FOOTAGE | 970 |
| BEDROOMS | 2 |
| BATHROOMS | 2.00 |
| BASEMENT | None |
| AMENITIES | |
| APPLIANCES | Dishwasher, Dryer, Electric Stove, Garage Control(s), Microwave Hood Fan, Refrigerator, Washer, Window Coverings |
| COOLING | None |
| FIREPLACE | Gas, Living Room |
| FLOORING | Carpet, Ceramic Tile, Hardwood |
| HEATING | Baseboard, Natural Gas |
| LAUNDRY | In Unit |
| LOT FEATURES | |
| PARKING | Titled, Underground |
| RESTRICTIONS | Pet Restrictions or Board approval Required |
| ROOF | |
| TITLE | Fee Simple |
| BROKER | Royal LePage Solutions |
| ROOMS | DIMENSIONS (m) | LEVEL |
|---|---|---|
| Bedroom - Primary | 12`3" x 11`2" | Main |
| Bedroom | 13`11" x 9`11" | Main |
| Kitchen | 9`6" x 11`0" | Main |
| Dining Room | 11`9" x 16`8" | Main |
| Living Room | 12`11" x 13`5" | Main |
| 4pc Bathroom | 5`8" x 8`5" | Main |
| 4pc Ensuite bath | 8`11" x 7`11" | Main |


