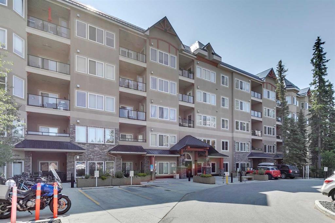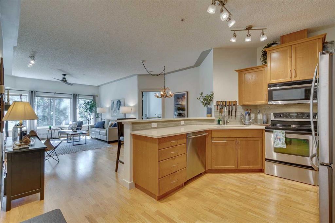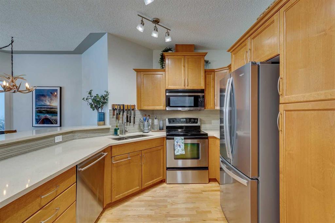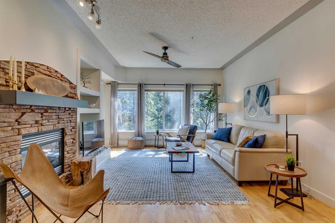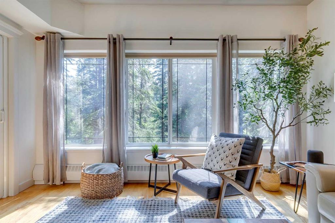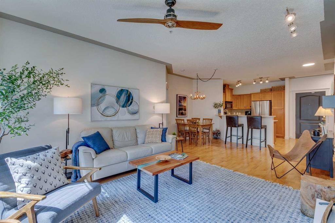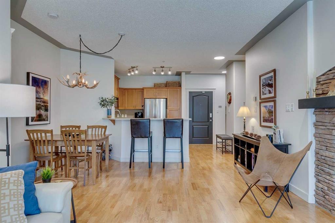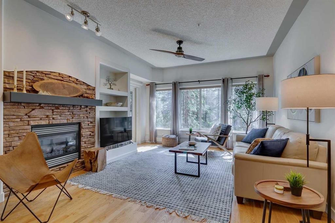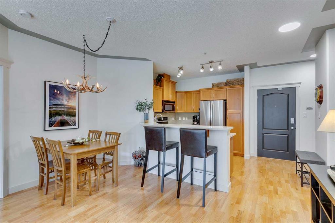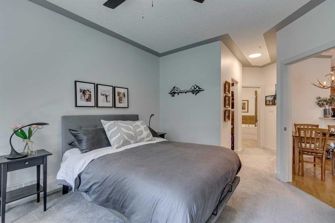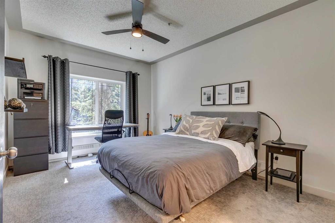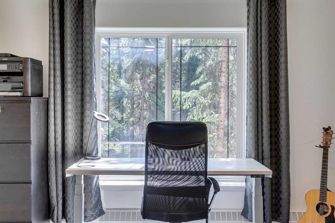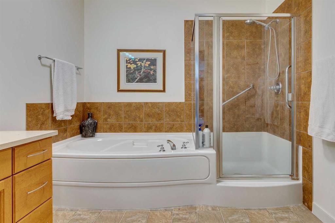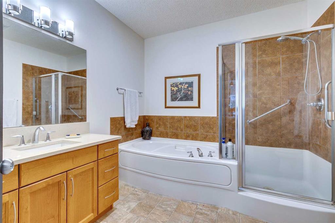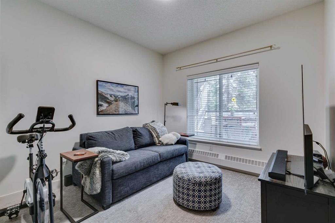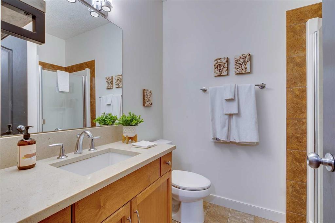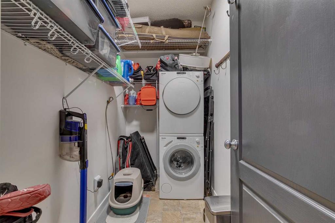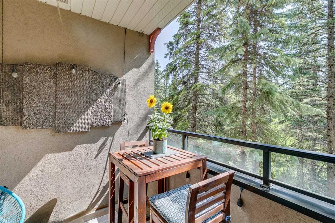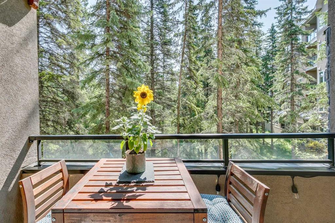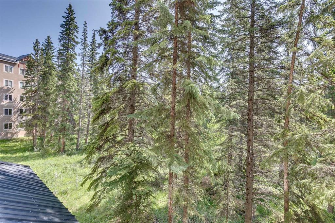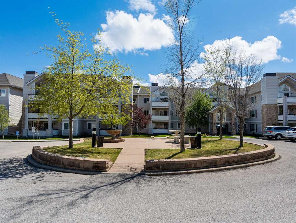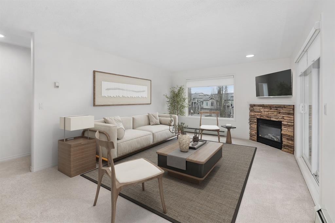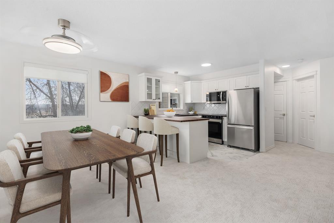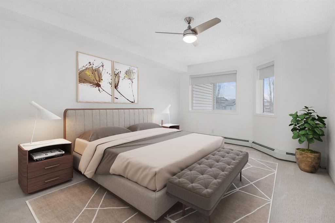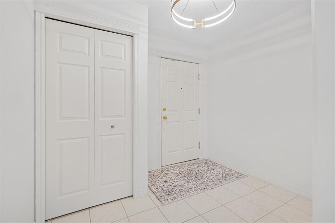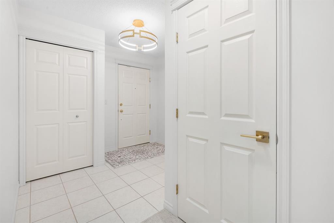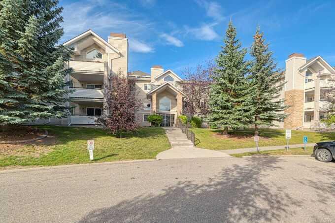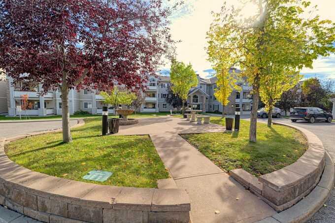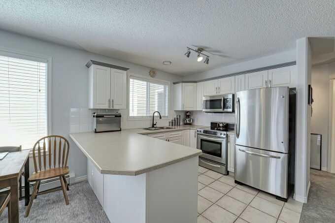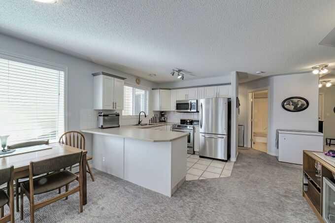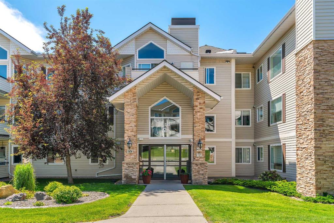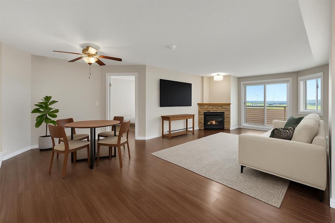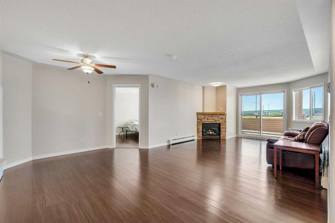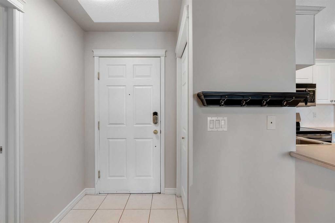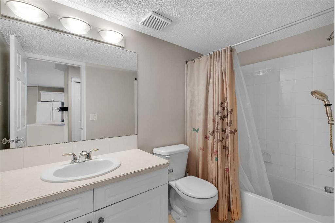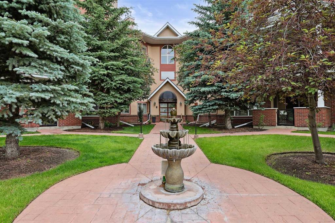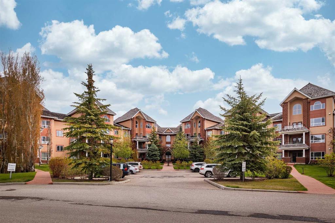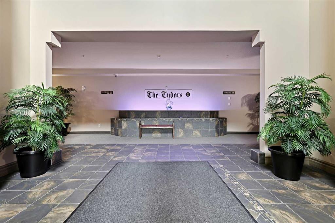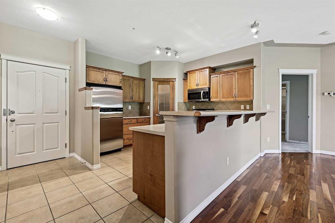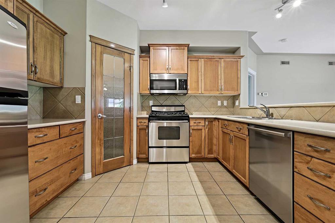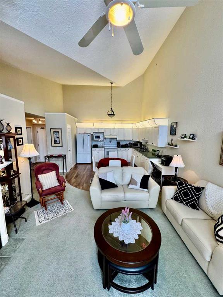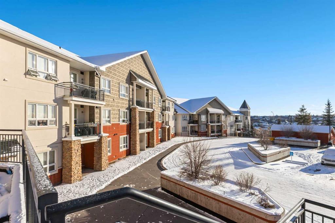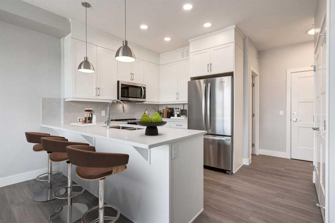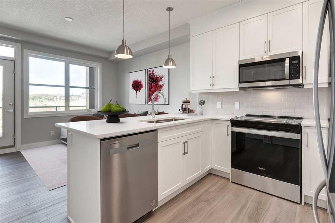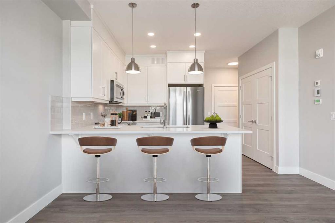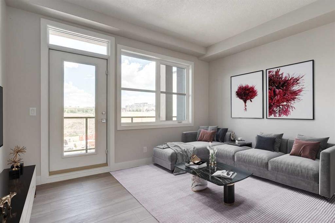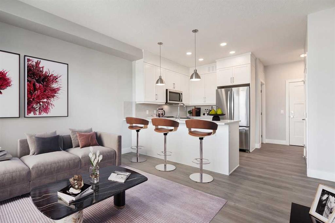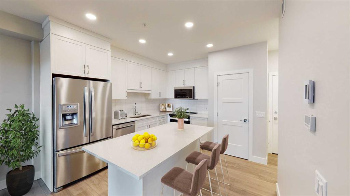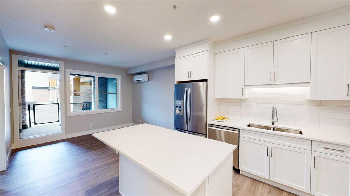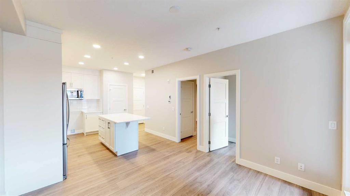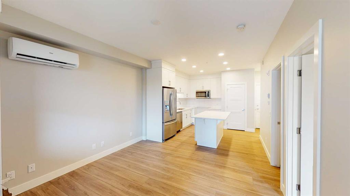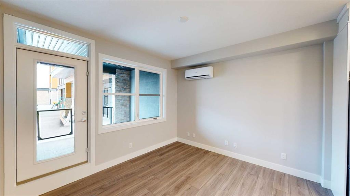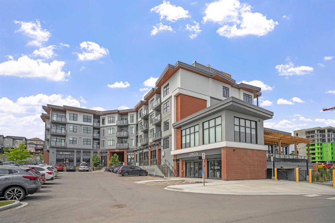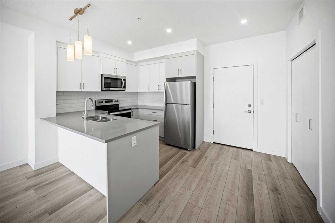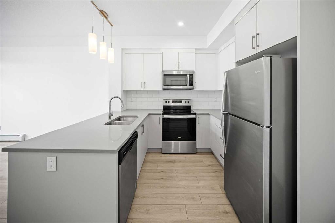219, 20 Discovery Ridge Close SW
Calgary T3H 5X4
MLS® Number: A2243981
$ 425,000
2
BEDROOMS
2 + 0
BATHROOMS
1,029
SQUARE FEET
2006
YEAR BUILT
Meet “DAKOTA” - This meticulously maintained 2-bedroom, 2-bathroom condo is a nature lover’s dream—backing directly onto Griffith Woods Park, a 93-hectare protected forest reserve with walking trails, the Elbow River, and abundant wildlife. Enjoy peaceful views of the forest from every window and your tranquil covered balcony. The ideal layout features hardwood flooring, a bright living room with large windows facing the forest, and a cozy gas fireplace with a stone surround. The kitchen is well-appointed with stone countertops, an upgraded backsplash, and plenty of cupboard and counter space. The spacious primary bedroom is large enough to include an office. Also, there’s a walk-in closet and a 4-piece ensuite with a soaker tub. The second bedroom is located on the opposite side of the unit—ideal for guests or roommates. A full laundry room with storage has a high-end Miele washer and dryer. Additional highlights include underground parking with a storage locker, and access to building amenities like a fitness centre and social room. The Discovery Ridge Community Association also provides access to sports courts (tennis, basketball, pickleball), soccer fields, a playground, and a skating rink. With essential shopping in the community, Westhills Shopping Centre just 10 minutes away, and quick access to the Ring Road, this location combines natural beauty with urban convenience. A rare opportunity to own a move-in-ready unit in one of Calgary’s most scenic communities.
| COMMUNITY | Discovery Ridge |
| PROPERTY TYPE | Apartment |
| BUILDING TYPE | High Rise (5+ stories) |
| STYLE | Single Level Unit |
| YEAR BUILT | 2006 |
| SQUARE FOOTAGE | 1,029 |
| BEDROOMS | 2 |
| BATHROOMS | 2.00 |
| BASEMENT | |
| AMENITIES | |
| APPLIANCES | Dishwasher, Electric Stove, Microwave Hood Fan, Refrigerator, Washer/Dryer, Window Coverings |
| COOLING | None |
| FIREPLACE | Gas |
| FLOORING | Carpet, Hardwood, Tile |
| HEATING | Baseboard, Fireplace(s) |
| LAUNDRY | In Unit |
| LOT FEATURES | |
| PARKING | Parkade, Underground |
| RESTRICTIONS | Pet Restrictions or Board approval Required |
| ROOF | |
| TITLE | Fee Simple |
| BROKER | Renzo Real Estate Inc. |
| ROOMS | DIMENSIONS (m) | LEVEL |
|---|---|---|
| 3pc Bathroom | 8`0" x 5`11" | Main |
| 4pc Ensuite bath | 10`5" x 11`1" | Main |
| Bedroom | 13`0" x 11`7" | Main |
| Dining Room | 10`6" x 16`0" | Main |
| Foyer | 9`11" x 7`8" | Main |
| Kitchen | 9`11" x 9`0" | Main |
| Laundry | 4`7" x 8`6" | Main |
| Living Room | 12`6" x 13`6" | Main |
| Bedroom - Primary | 14`11" x 10`11" | Main |

