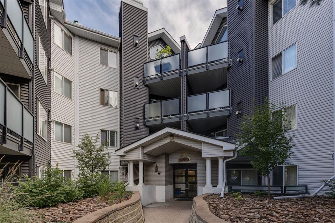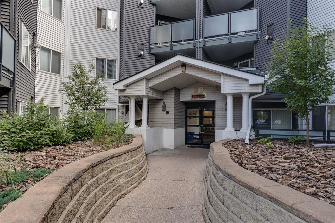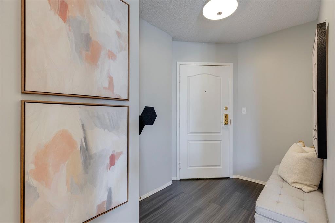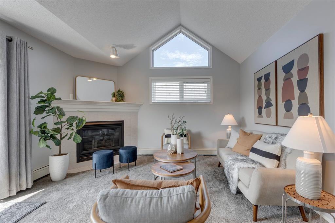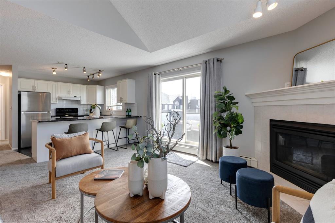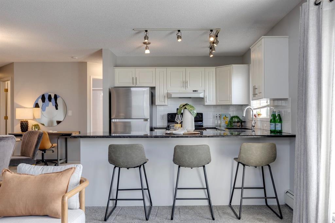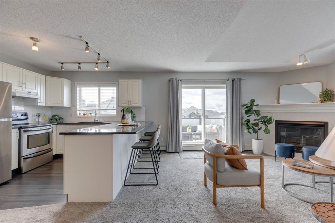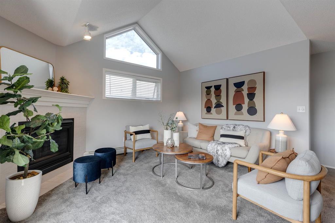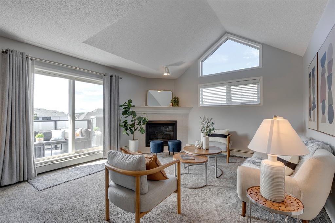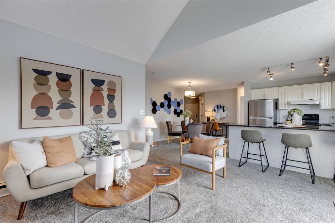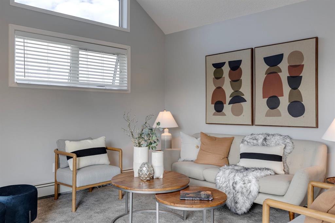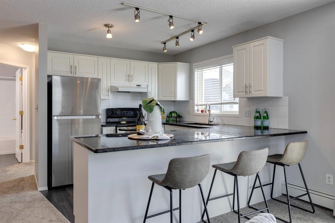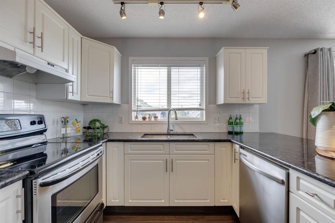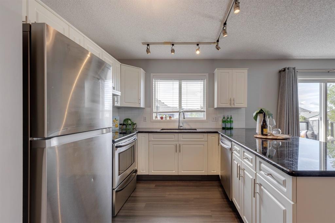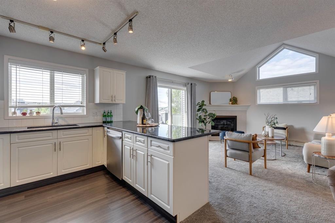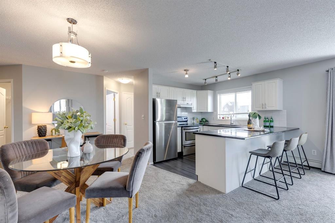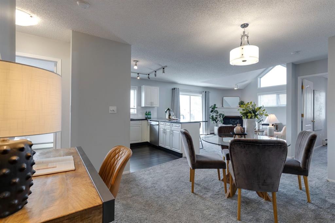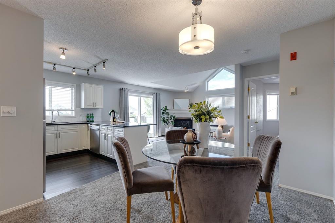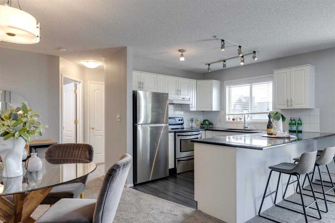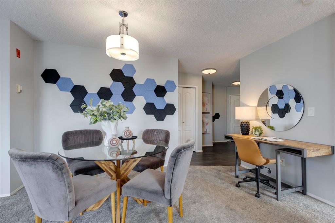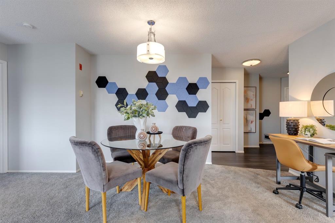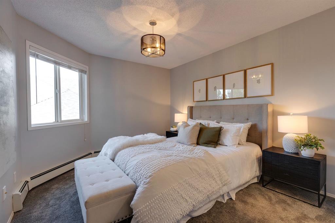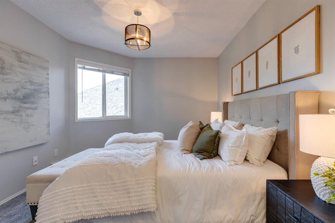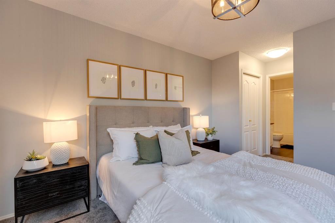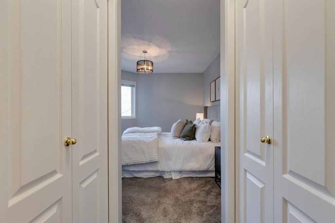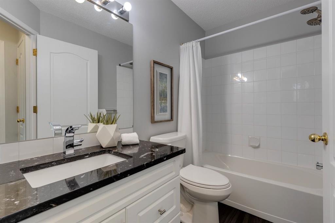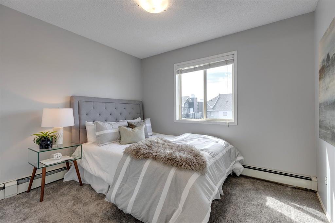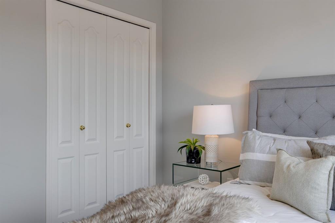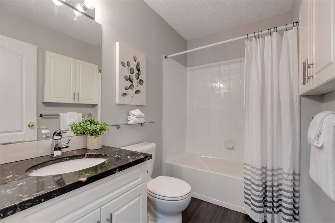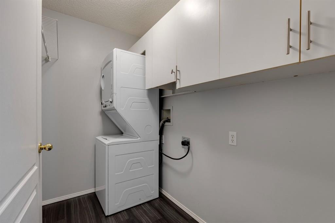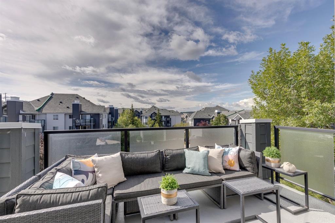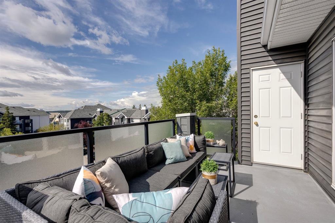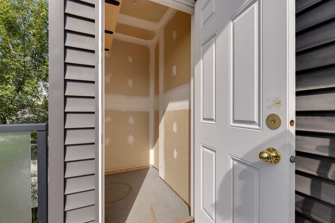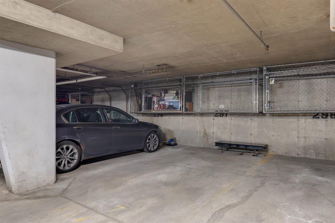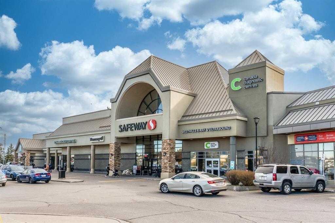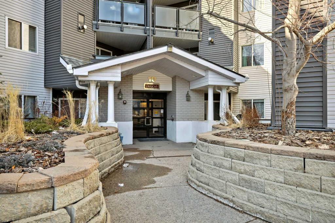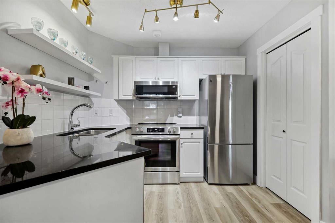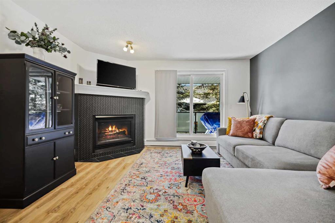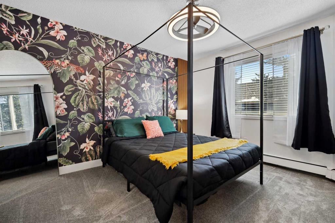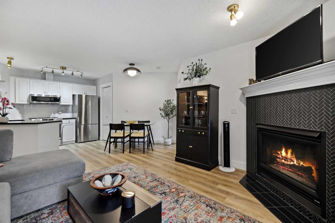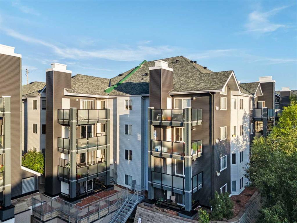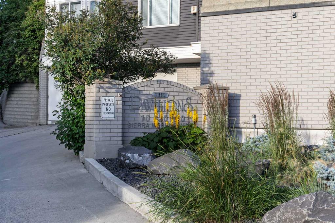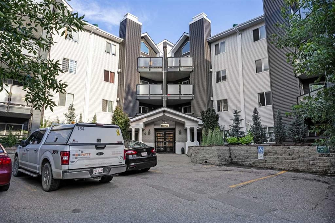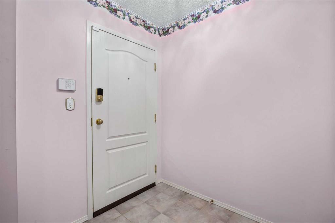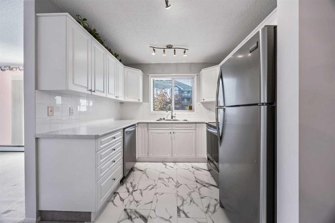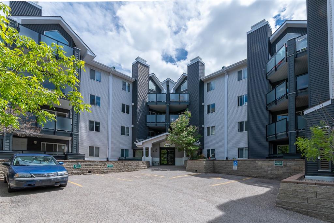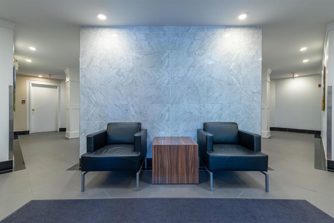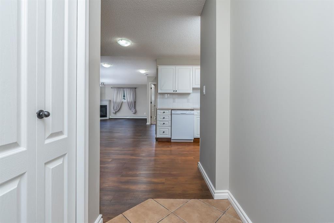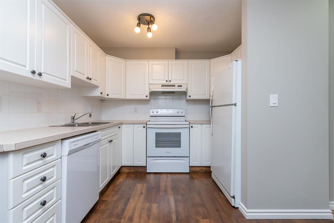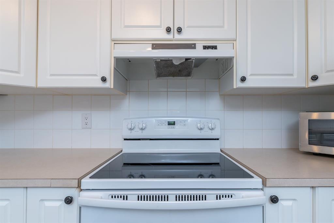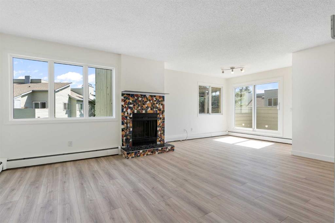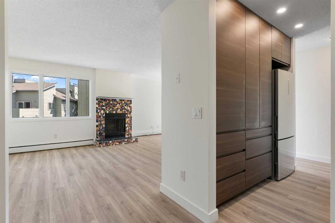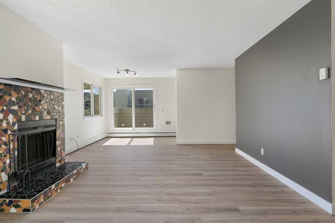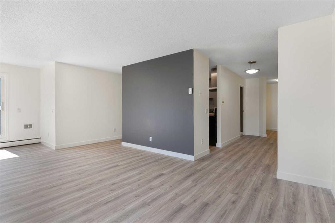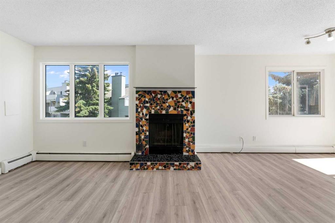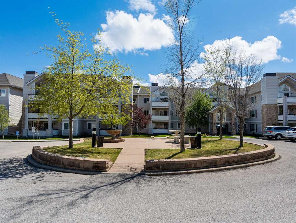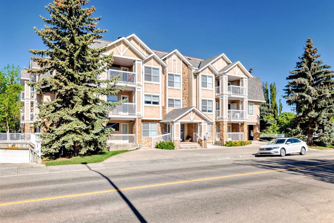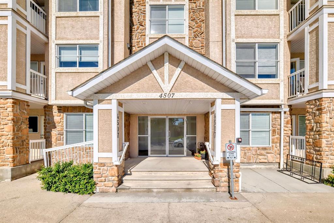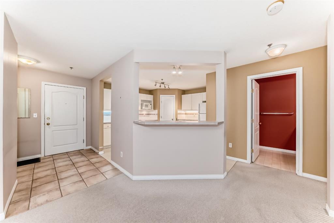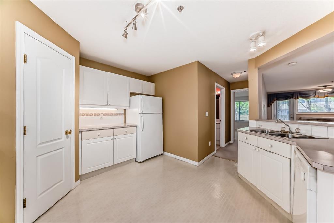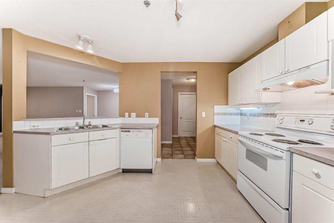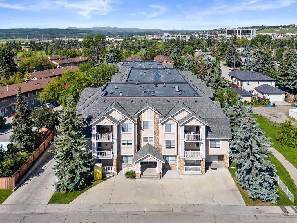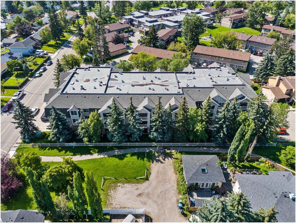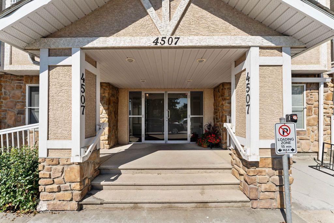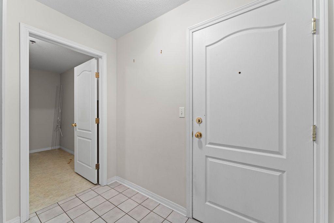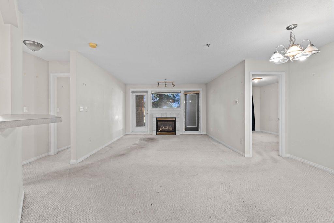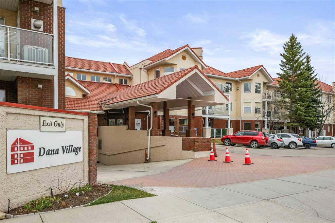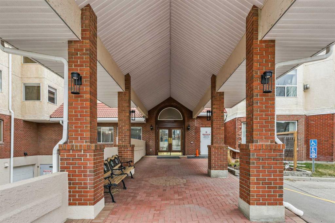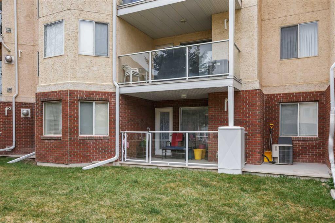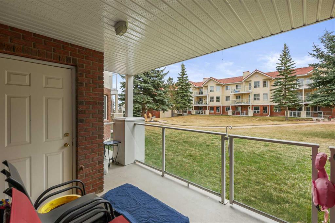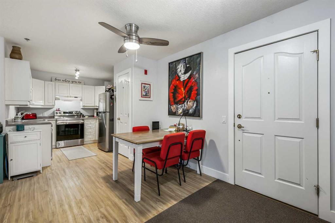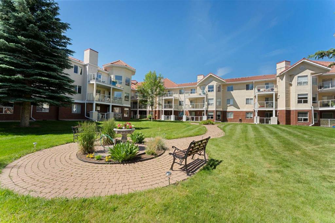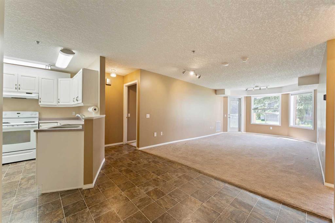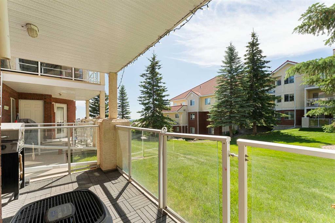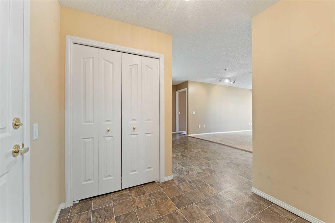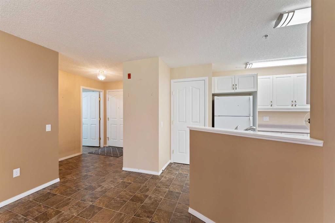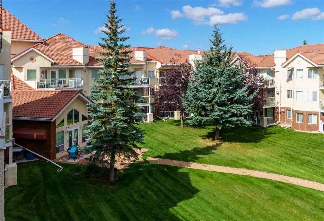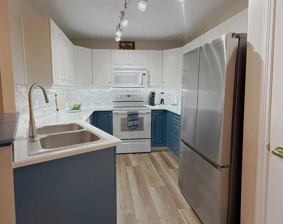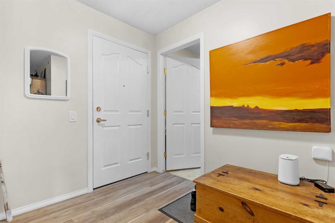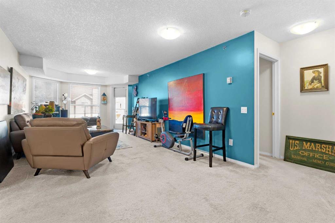404, 20 Sierra Morena Mews SW
Calgary T3H 3K6
MLS® Number: A2245753
$ 344,000
2
BEDROOMS
2 + 0
BATHROOMS
947
SQUARE FEET
1996
YEAR BUILT
A Penthouse You Won’t Want to Miss! This rare two-bedroom, top-floor condo feels less like a unit and more like a true home. Perched in a coveted corner location, it boasts soaring vaulted ceilings, a cozy gas fireplace, and an abundance of natural light thanks to its sunny southwest exposure. From the moment you step into the welcoming foyer, with stylish newer vinyl floors, you’re drawn into an open-concept living space that’s perfect for both everyday living and entertaining. The dream kitchen offers generous counter space, granite countertops, stainless steel appliances, and a large island ideal for meal prep or gathering with friends. The adjacent dining area comfortably accommodates formal dinners, while a handy nook nearby makes the perfect home office setup. The living room is a showstopper featuring enormous vaulted ceilings, a charming corner fireplace, and a warm inviting atmosphere perfect for hosting or curling up for movie night. For privacy, the two bedrooms are set at opposite ends of the home. The primary suite features a walk-through closet and a 4-piece ensuite with a soaker tub and shower in one. The second bedroom is steps from the main full bathroom, where you’ll also find a dedicated laundry room with additional storage—ideal for a second fridge, sports gear, or seasonal items. One of the best features is the private, south-facing balcony with sweeping views. Complete with a gas line for your BBQ, built-in storage, and space for a sectional, it’s your personal sunny retreat. This home also includes extra storage at the underground level, the best parking stall in the complex (right off the elevators!), and access to a car wash bay. The well-managed complex is just steps to Westhills Town Centre and Signal Hill Shopping Centre—offering everything from groceries and coffee shops to Best Buy, Cineplex, and top local dining. Commuting is effortless with quick access to Mount Royal University, downtown, parks, and major routes like Stoney, Sarcee, and Glenmore Trails. Don’t miss this rare chance to own one of the largest corner penthouse units in one of Calgary’s most sought-after southwest communities. Call today to book your private tour!
| COMMUNITY | Signal Hill |
| PROPERTY TYPE | Apartment |
| BUILDING TYPE | Low Rise (2-4 stories) |
| STYLE | Penthouse |
| YEAR BUILT | 1996 |
| SQUARE FOOTAGE | 947 |
| BEDROOMS | 2 |
| BATHROOMS | 2.00 |
| BASEMENT | |
| AMENITIES | |
| APPLIANCES | Dishwasher, Dryer, Electric Stove, Microwave Hood Fan, Refrigerator, Washer, Window Coverings |
| COOLING | None |
| FIREPLACE | Gas, Living Room, Mantle |
| FLOORING | Carpet, Vinyl |
| HEATING | Baseboard, Electric |
| LAUNDRY | In Unit, Laundry Room |
| LOT FEATURES | |
| PARKING | Heated Garage, Parkade, Titled, Underground |
| RESTRICTIONS | Pet Restrictions or Board approval Required |
| ROOF | Asphalt Shingle |
| TITLE | Fee Simple |
| BROKER | RE/MAX House of Real Estate |
| ROOMS | DIMENSIONS (m) | LEVEL |
|---|---|---|
| Kitchen | 10`1" x 9`4" | Main |
| Dining Room | 9`6" x 8`9" | Main |
| Living Room | 14`10" x 13`7" | Main |
| Foyer | 9`7" x 5`10" | Main |
| Laundry | 8`8" x 5`3" | Main |
| Den | 8`9" x 4`4" | Main |
| Storage | 5`3" x 3`6" | Main |
| Bedroom - Primary | 12`6" x 10`8" | Main |
| Bedroom | 10`7" x 9`0" | Main |
| 4pc Bathroom | 8`7" x 4`11" | Main |
| 4pc Ensuite bath | 8`3" x 5`4" | Main |

