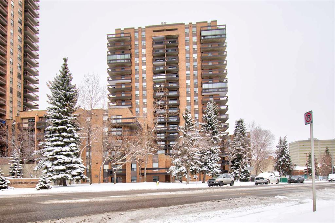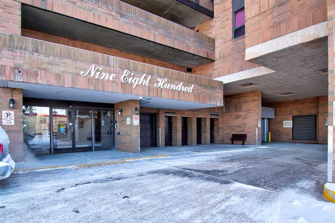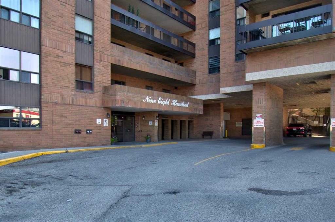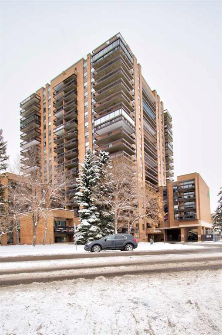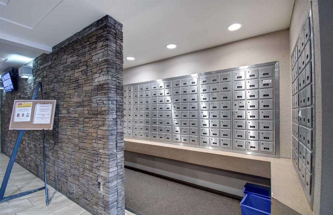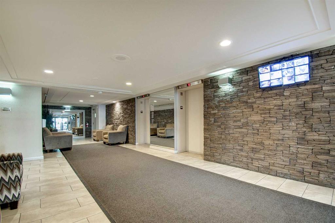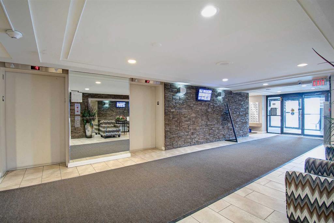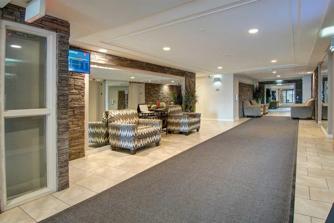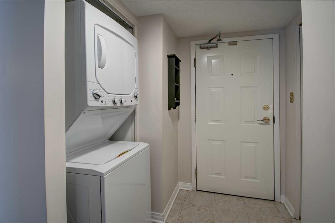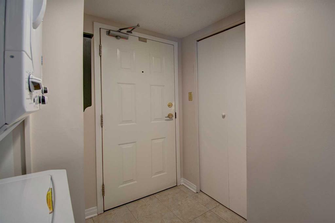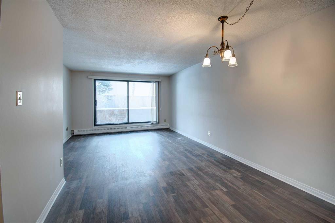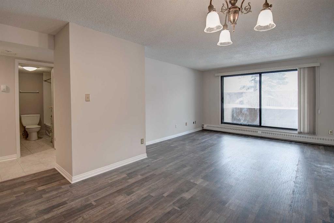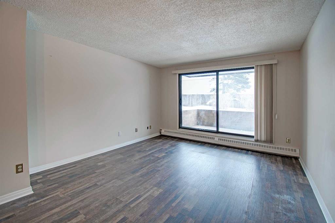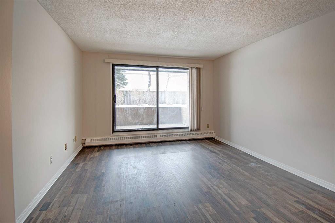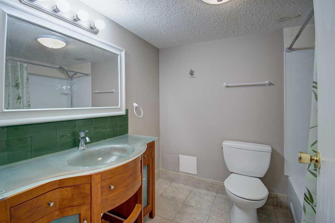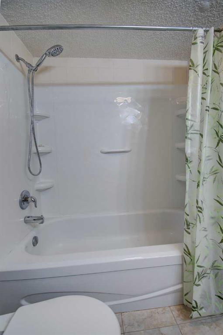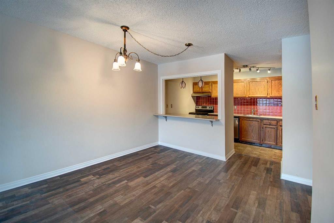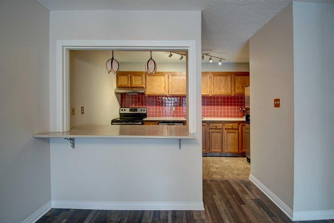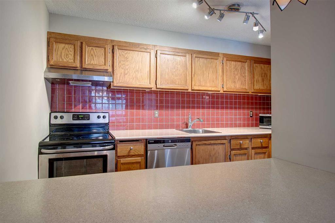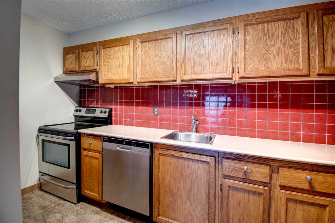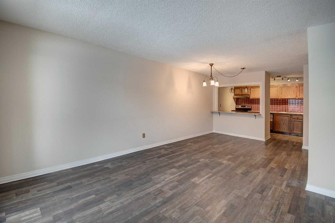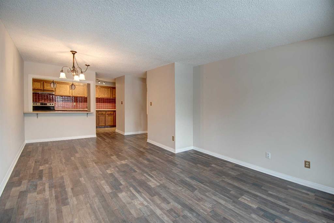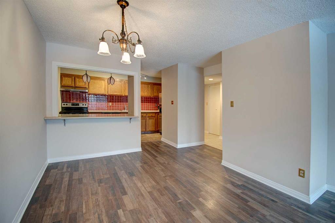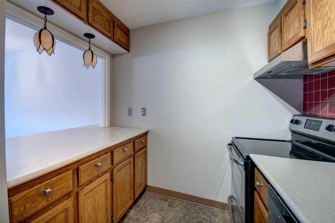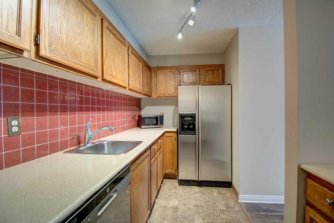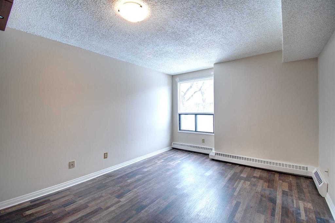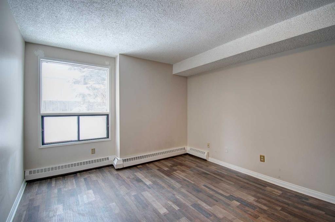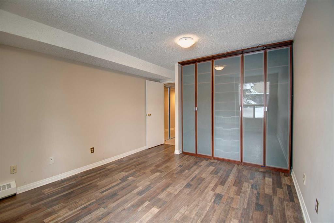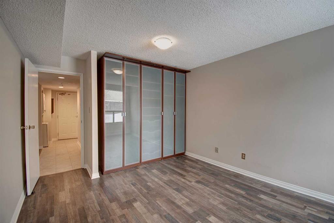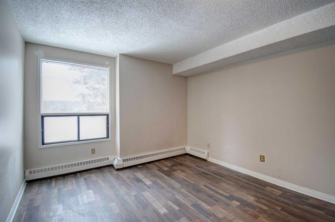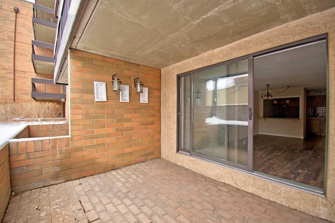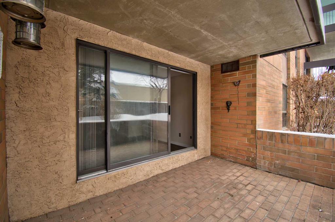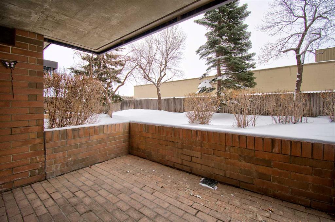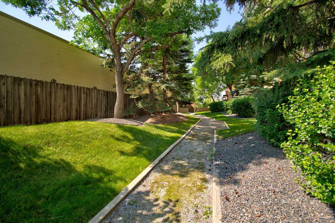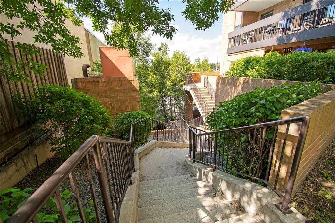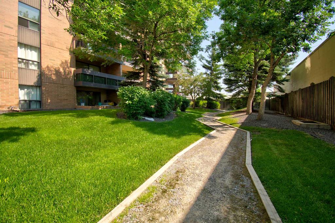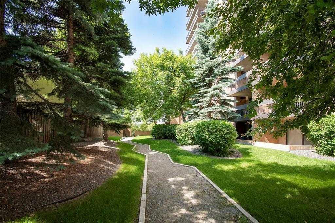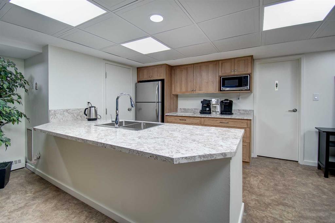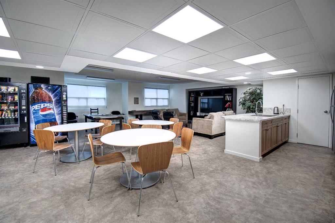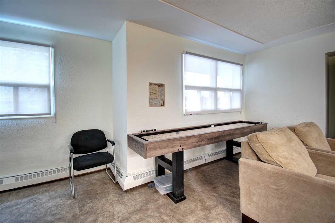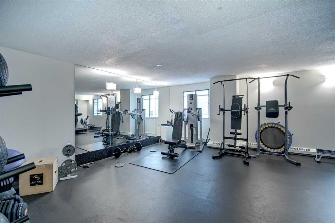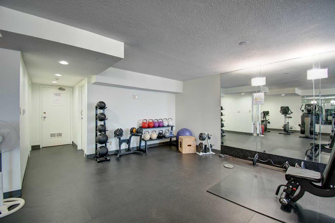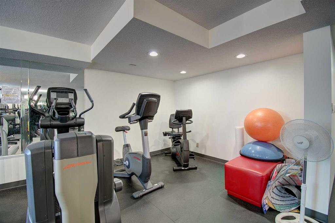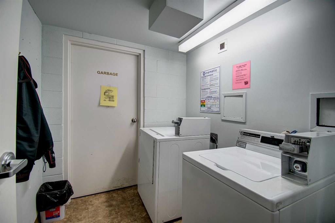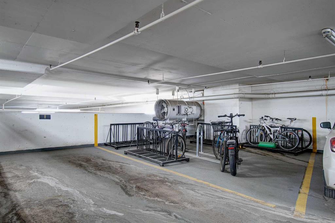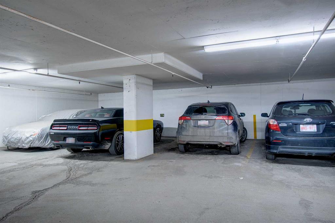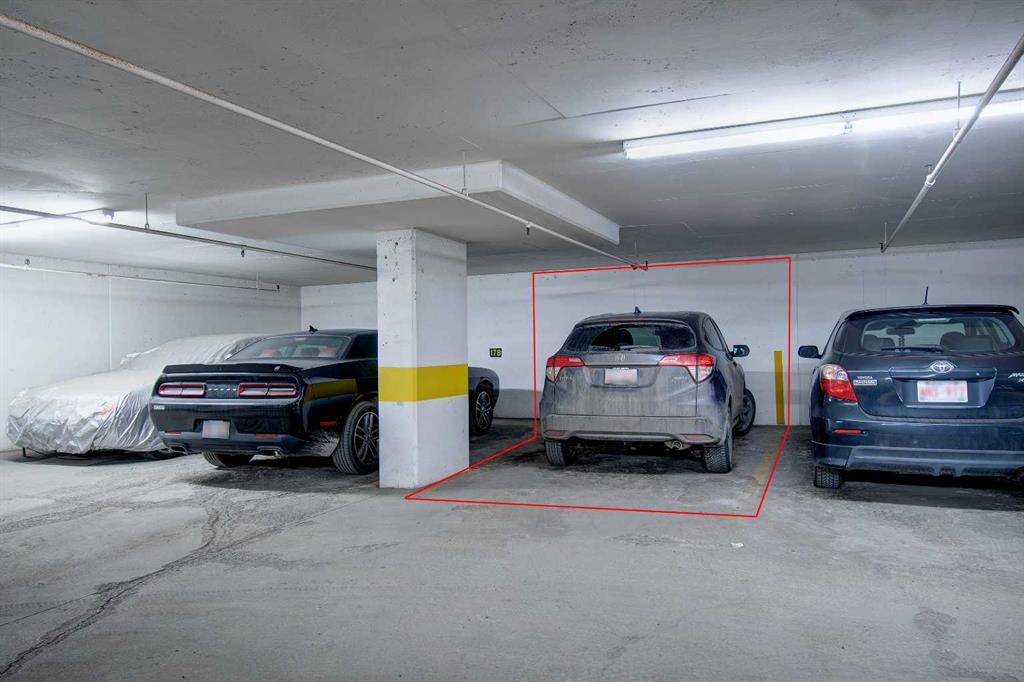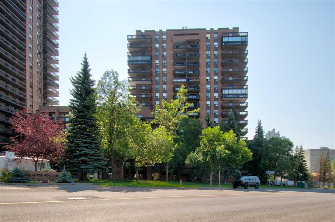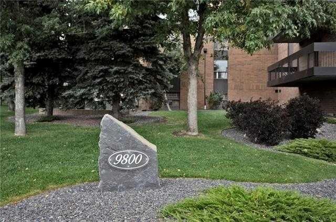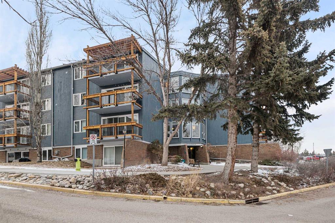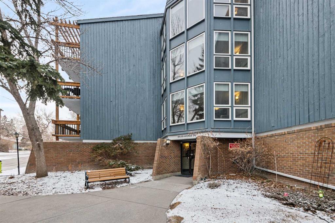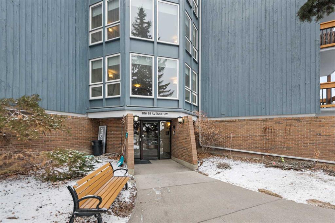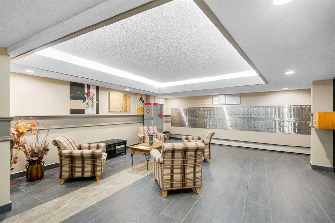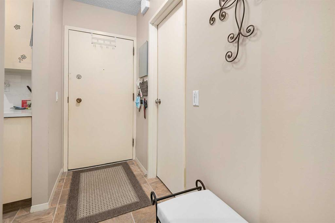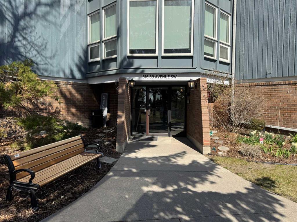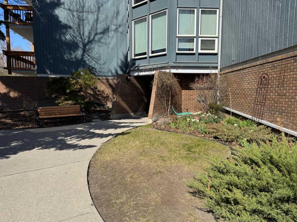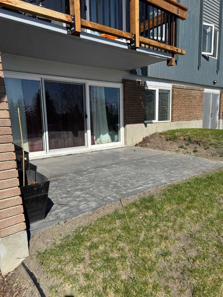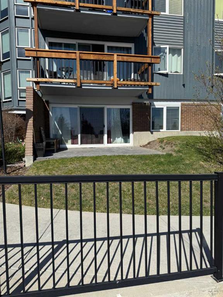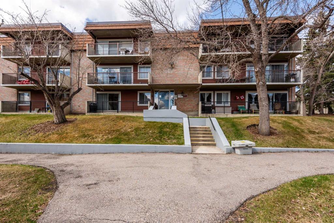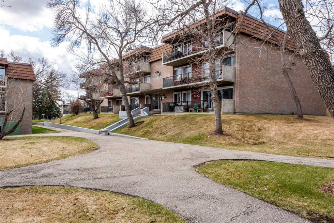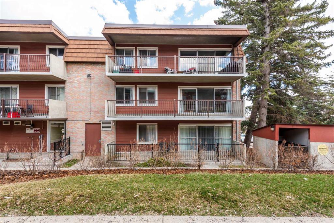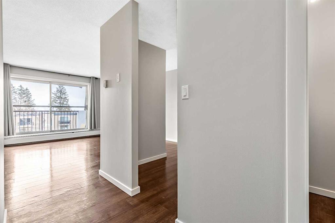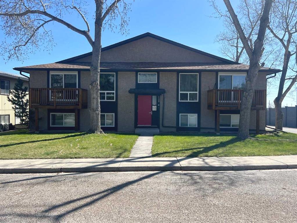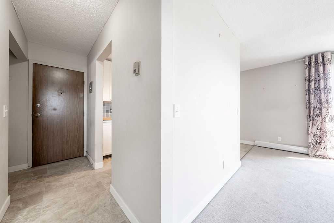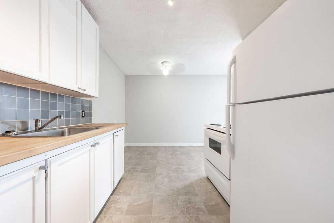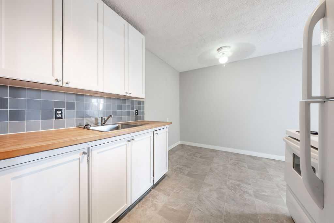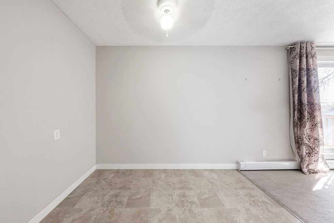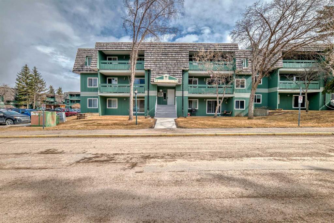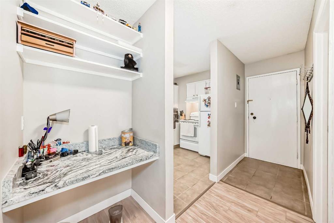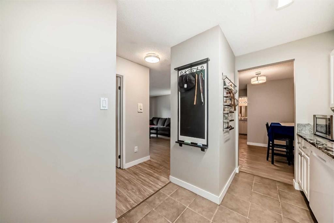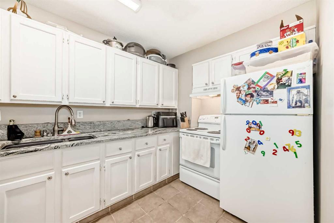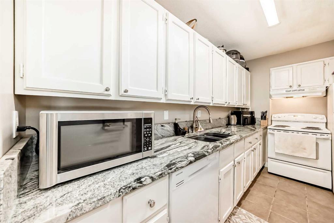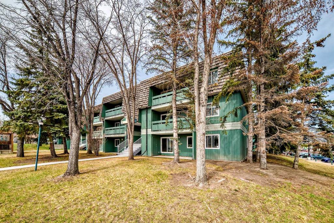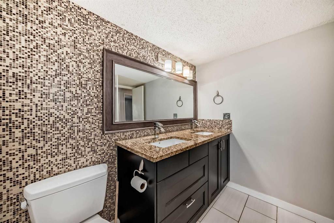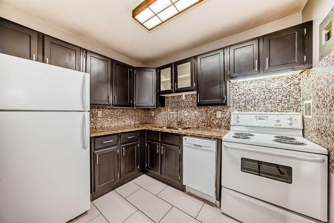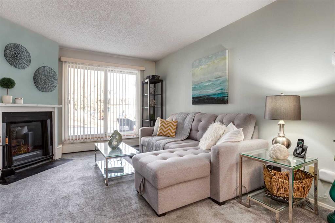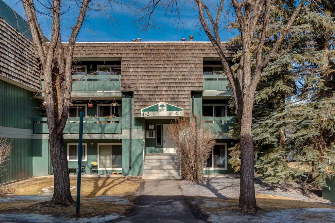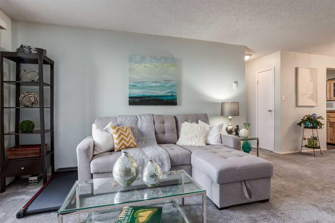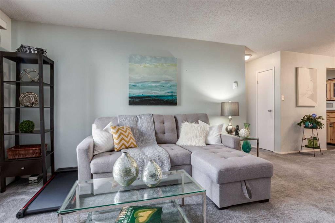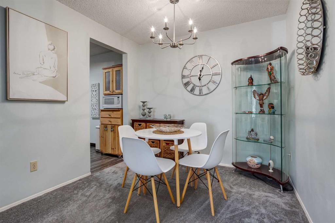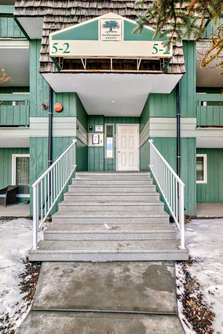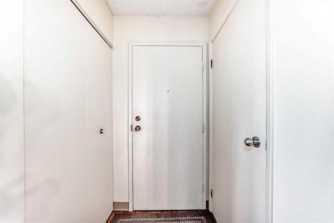316, 9800 Horton Road SW
Calgary T2V 5B5
MLS® Number: A2206027
$ 200,000
1
BEDROOMS
1 + 0
BATHROOMS
1982
YEAR BUILT
Prime location in desirable Haysboro, a quiet, well managed 18+ adult building. A great floor plan with ample kitchen cabinets & counter space, stainless steel appliances, the kitchen is open to the dining & living room leading to a large walkout patio & the nicely landscaped courtyard which you will really enjoy during the summer months. A spacious bedroom with an updated closet, a nice size bathroom with updated vanity, in-suite laundry & storage complete this unit. The exercise room is conveniently located steps from your door. For your convenience one indoor assigned parking stall is included. There is a bike rack & vehicle tire storage room. A quick possession is possible for this comfortable home where you will meet many friendly residents living in the building. Walking distance to the LRT station & close to shopping, restaurants, & easy access for driving to Deerfoot, Crowchild, Stoney or wherever you need to go. The concierge is open 4 hours a day on weekdays & the building features a social room for family & social gatherings with a large TV, kitchenette, coffee station, puzzle tables, shuffleboard & library. Please note there are no dogs allowed in the building.
| COMMUNITY | Haysboro |
| PROPERTY TYPE | Apartment |
| BUILDING TYPE | High Rise (5+ stories) |
| STYLE | Single Level Unit |
| YEAR BUILT | 1982 |
| SQUARE FOOTAGE | 693 |
| BEDROOMS | 1 |
| BATHROOMS | 1.00 |
| BASEMENT | |
| AMENITIES | |
| APPLIANCES | Dishwasher, Electric Stove, Refrigerator, Washer/Dryer Stacked |
| COOLING | None |
| FIREPLACE | N/A |
| FLOORING | Laminate, Tile |
| HEATING | Baseboard, Natural Gas |
| LAUNDRY | In Unit |
| LOT FEATURES | |
| PARKING | Assigned, Parkade, Stall, Underground |
| RESTRICTIONS | Adult Living, Board Approval, Pet Restrictions or Board approval Required |
| ROOF | |
| TITLE | Fee Simple |
| BROKER | MaxWell Capital Realty |
| ROOMS | DIMENSIONS (m) | LEVEL |
|---|---|---|
| Living Room | 12`4" x 11`11" | Main |
| Dining Room | 9`1" x 6`2" | Main |
| Kitchen | 13`0" x 5`7" | Main |
| Bedroom - Primary | 14`1" x 11`2" | Main |
| 4pc Bathroom | 7`7" x 6`7" | Main |
| Storage | 6`5" x 5`0" | Main |

