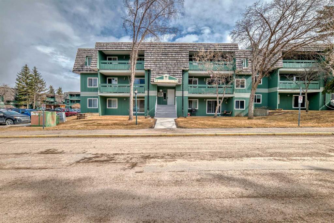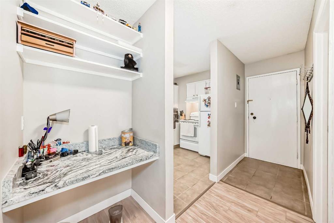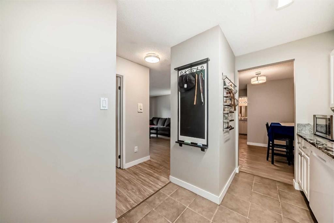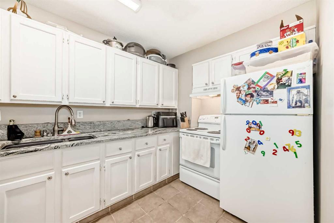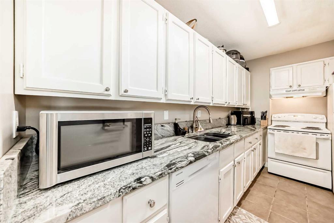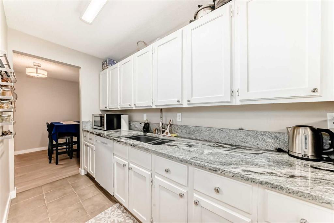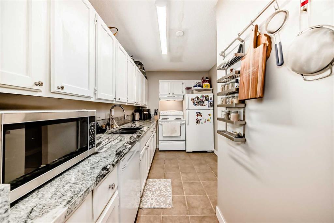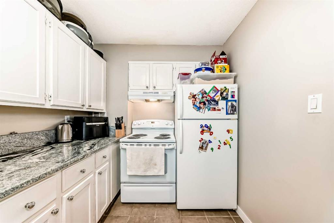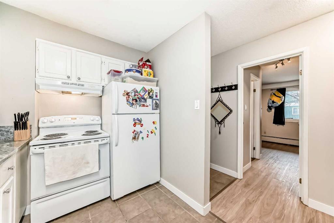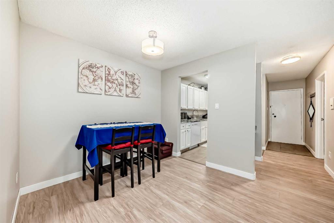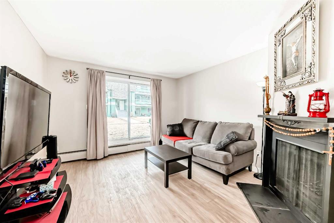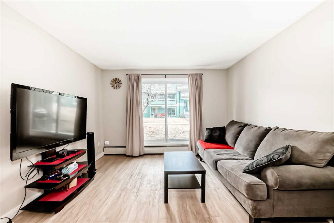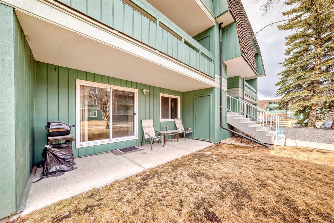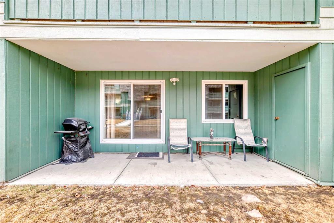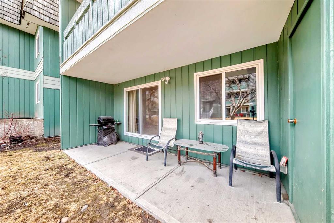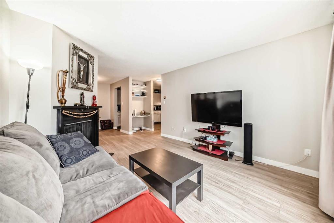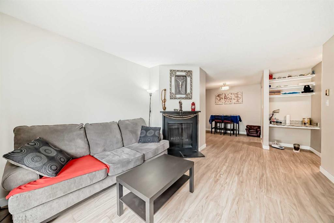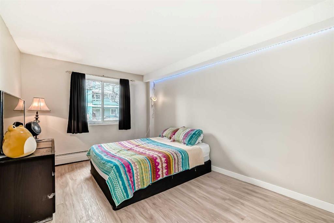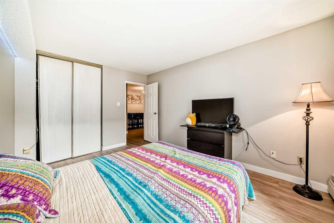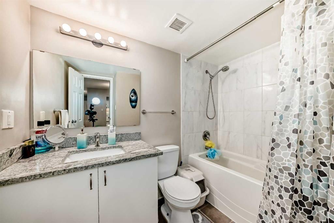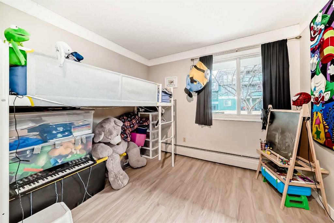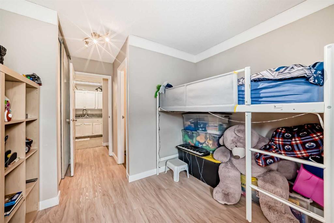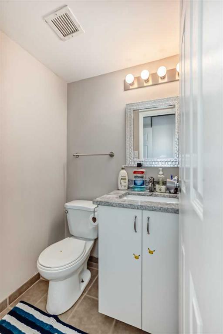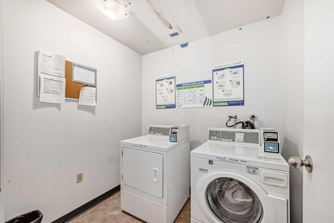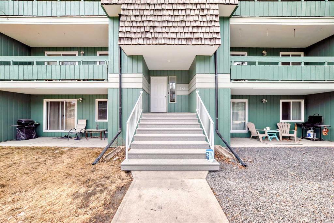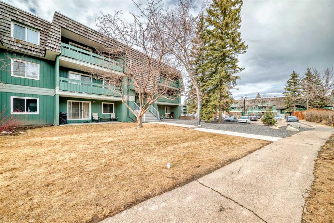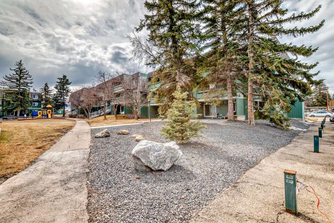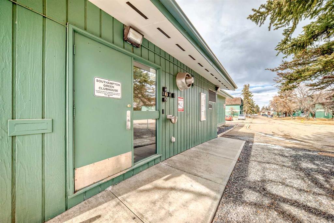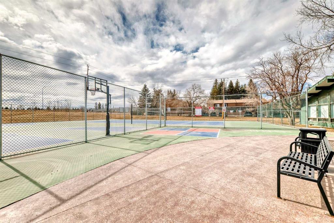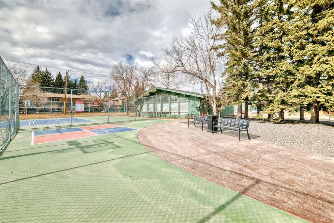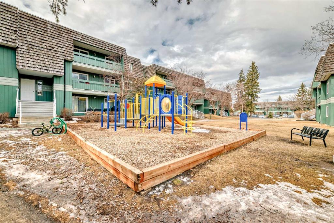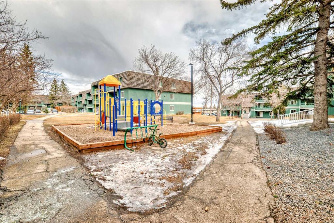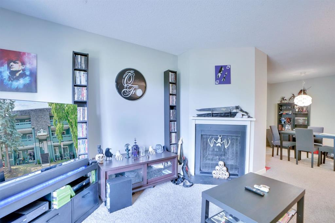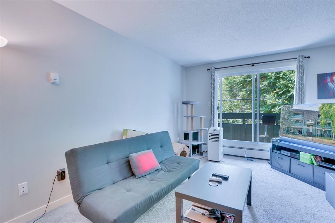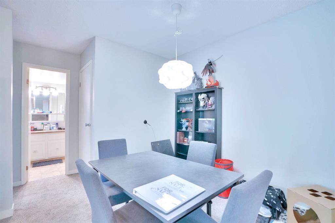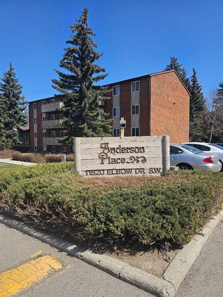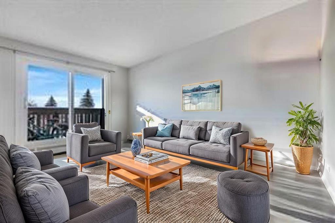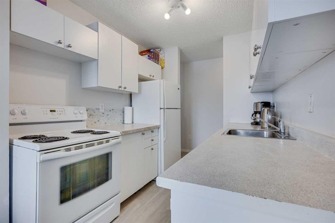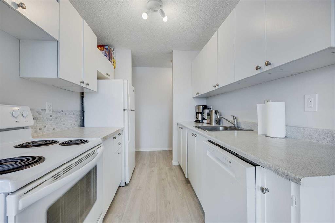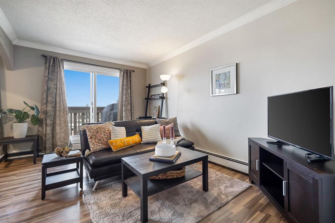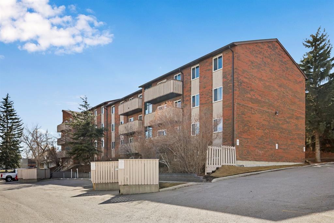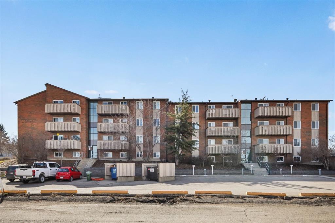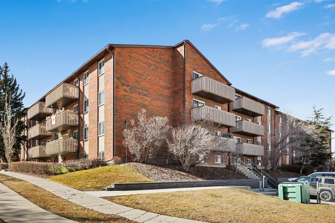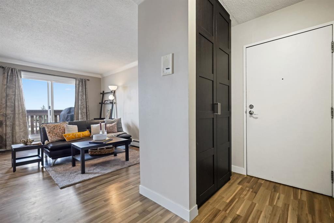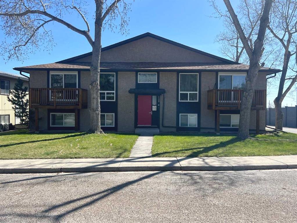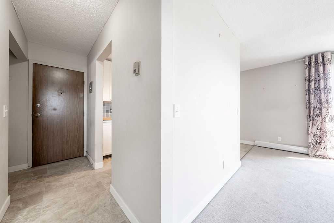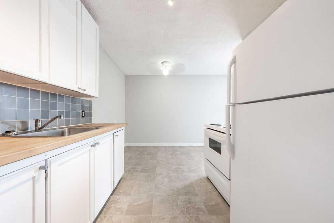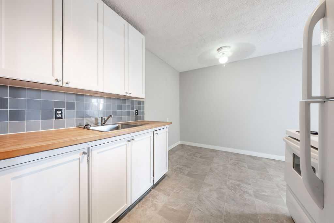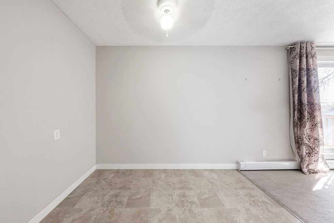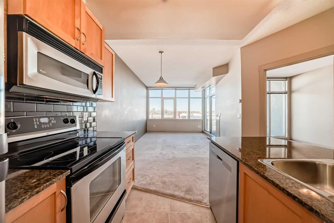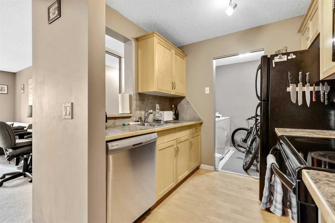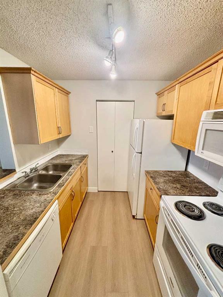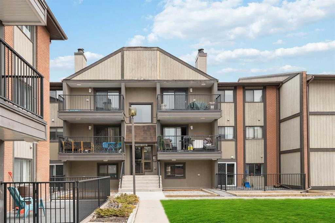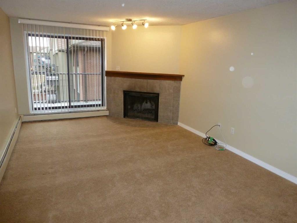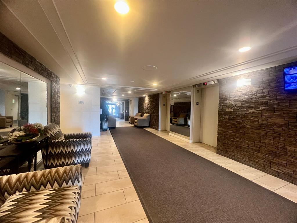7110, 315 Southampton Drive SW
Calgary T2W 2T6
MLS® Number: A2205002
$ 229,900
2
BEDROOMS
1 + 1
BATHROOMS
814
SQUARE FEET
1976
YEAR BUILT
First-time buyers and investors – you are going to love this 2 BEDROOM, RARE 1.5 BATHROOM GROUND LEVEL UNIT FRONTING ONTO A GREEN SPACE! One of the best buildings within the complex thanks to the close proximity to the amazing amenities. Inside this wonderful home is a NEUTRAL COLOUR PALETTE (painted in 2023), GRANITE COUNTERTOPS THROUGHOUT and UPDATED LUXURY PLANK FLOORING. A private foyer leads to the handy BUILT-IN TECH DESK (with a granite countertop) providing a tucked away space for work, study or catching up on emails. The kitchen is well laid out with lots of counterspace, an oversized crushed granite sink, granite countertops and clear sightlines into the dining room, perfect for entertaining. Sit back and relax in front of the charming WOOD-BURNING FIREPLACE in the inviting living room. Patio sliders lead to the expansive PATIO for casual barbecues and time spent unwinding with GREEN SPACE VIEWS as the backdrop. A PRIVATE STORAGE ROOM is to the side, securely storing all your seasonal items. The primary bedroom is equipped with a private ensuite (rare for this complex!). A second spacious and bright bedroom and a 4-piece bathroom further add to your convenience. Ideally located within this AMENITY-RICH COMPLEX with laundry facilities in every building, assigned parking, loads of visitor stalls and a variety of recreational opportunities including TENNIS AND BASKETBALL COURTS, A PLAYGROUND, A WELL-EQUIPPED FITNESS CENTRE, A SQUASH COURT, A LIBRARY AND A SOCIAL/PARTY ROOM for hosting large events or gathering with friendly neighbours. Phenomenally located WITHIN WALKING DISTANCE TO THE ANDERSON LRT STATION, great schools, a skate park, a baseball diamond, an off-leash dog park and much more. Southwood is a wonderful community that invites you to take a stroll around the neighbouring Glenmore Reservoir, get active at Southland Leisure Centre or enjoy the day shopping at Southcentre Mall or at one of the many shopping destinations throughout the community. Truly an outstanding location giving you the best of both worlds!
| COMMUNITY | Southwood |
| PROPERTY TYPE | Apartment |
| BUILDING TYPE | Low Rise (2-4 stories) |
| STYLE | Single Level Unit |
| YEAR BUILT | 1976 |
| SQUARE FOOTAGE | 814 |
| BEDROOMS | 2 |
| BATHROOMS | 2.00 |
| BASEMENT | None |
| AMENITIES | |
| APPLIANCES | Dishwasher, Electric Stove, Range Hood, Refrigerator, Window Coverings |
| COOLING | None |
| FIREPLACE | Living Room, Wood Burning |
| FLOORING | Tile, Vinyl Plank |
| HEATING | Baseboard, Hot Water, Natural Gas |
| LAUNDRY | Common Area |
| LOT FEATURES | Many Trees |
| PARKING | Assigned, Off Street, Stall |
| RESTRICTIONS | Pet Restrictions or Board approval Required, Utility Right Of Way |
| ROOF | Cedar Shake |
| TITLE | Fee Simple |
| BROKER | eXp Realty |
| ROOMS | DIMENSIONS (m) | LEVEL |
|---|---|---|
| Kitchen | 11`8" x 7`4" | Main |
| Dining Room | 10`7" x 8`11" | Main |
| Living Room | 13`8" x 11`8" | Main |
| Storage | 4`11" x 4`5" | Main |
| Storage | 5`6" x 4`4" | Main |
| Bedroom - Primary | 13`11" x 10`3" | Main |
| Bedroom | 9`11" x 8`5" | Main |
| 2pc Bathroom | 4`6" x 4`4" | Main |
| 4pc Bathroom | 8`3" x 4`11" | Main |

